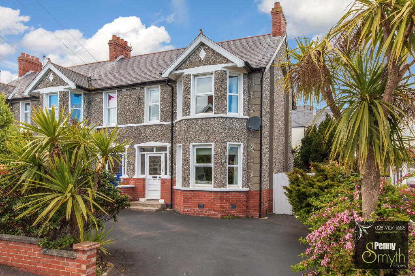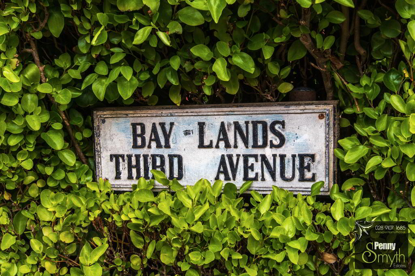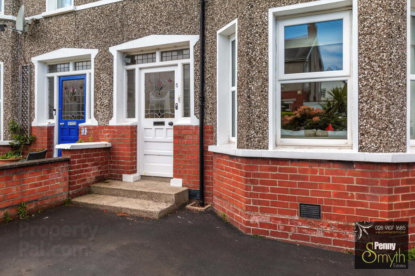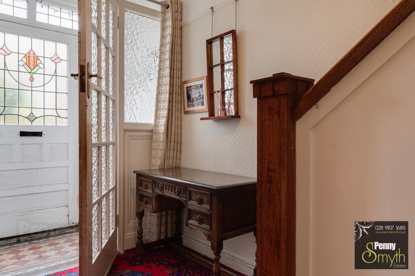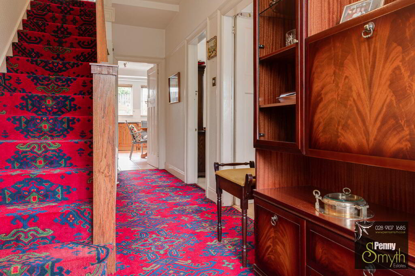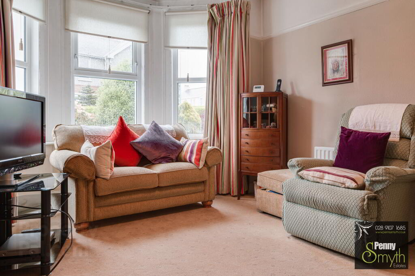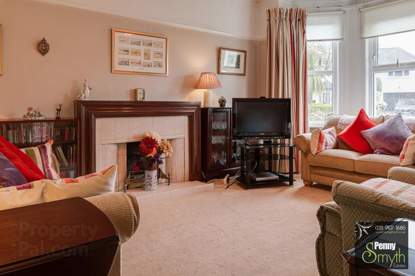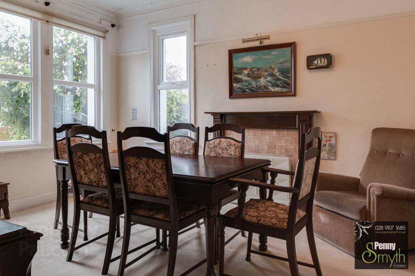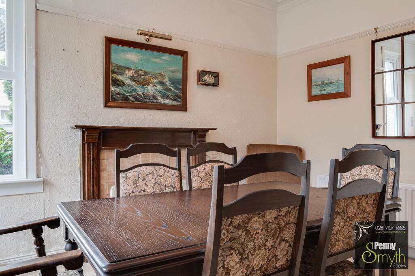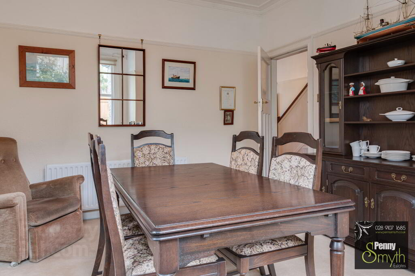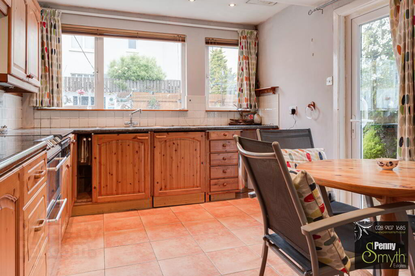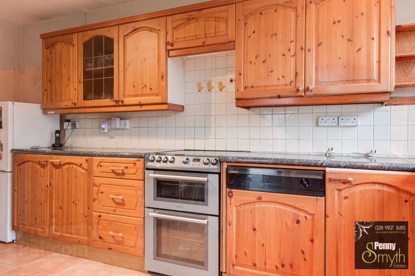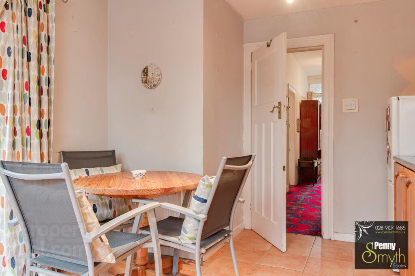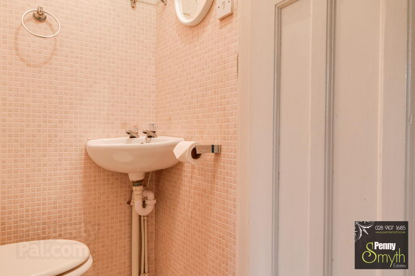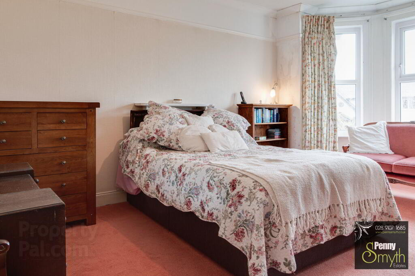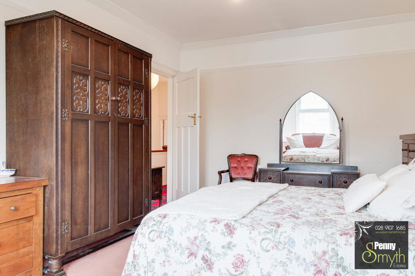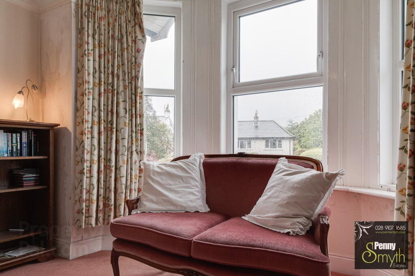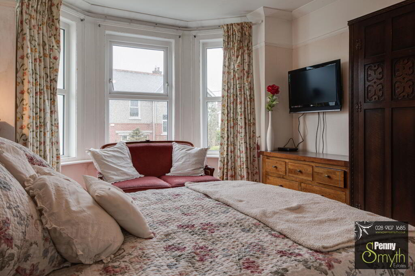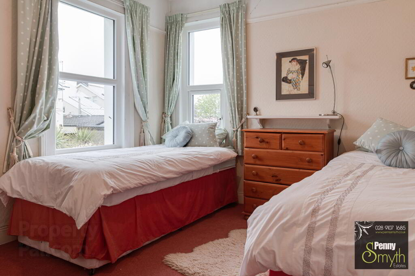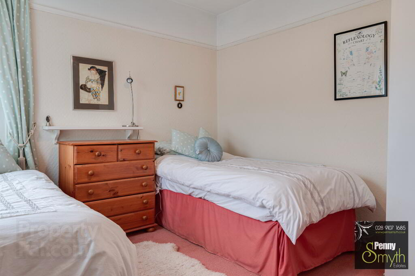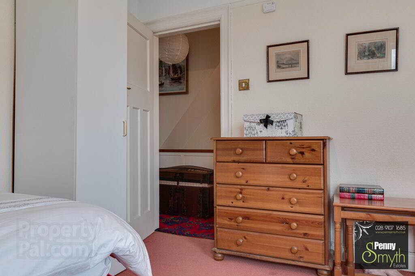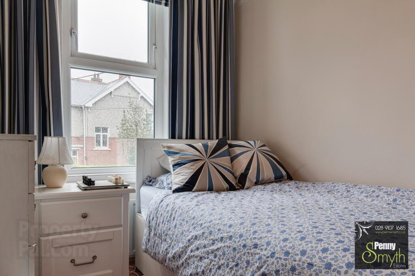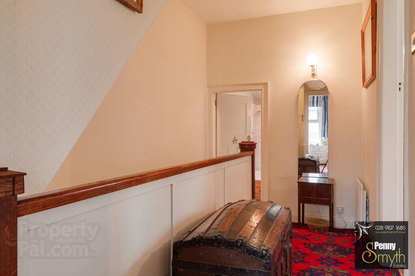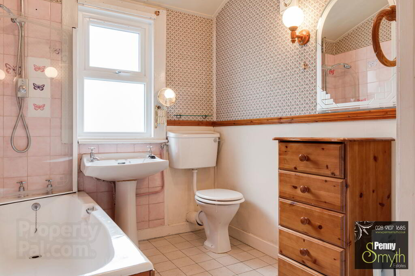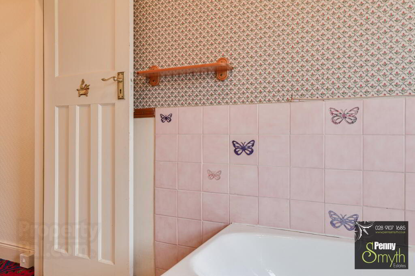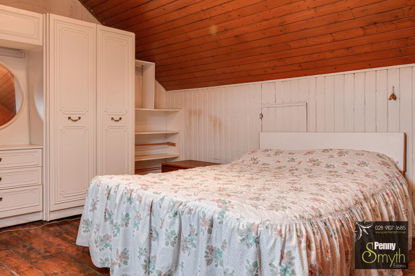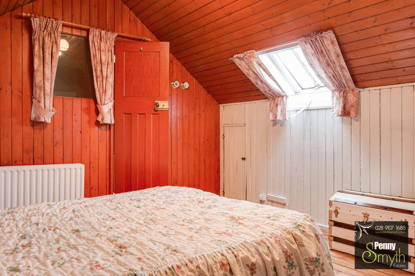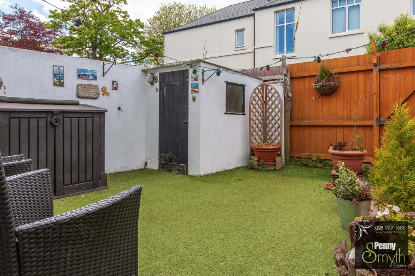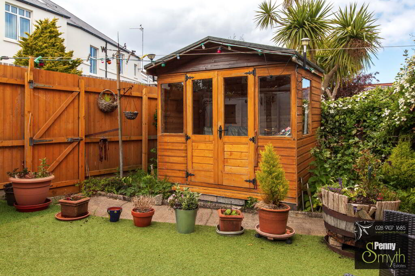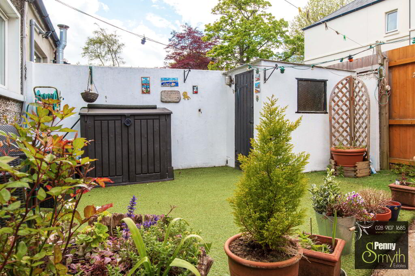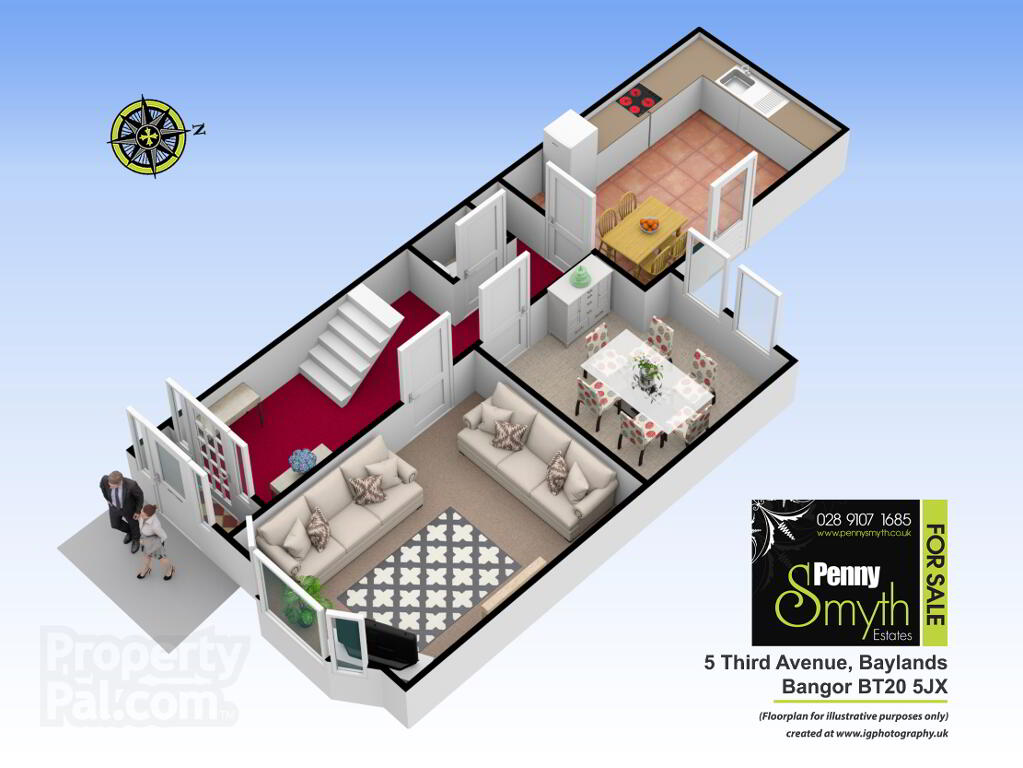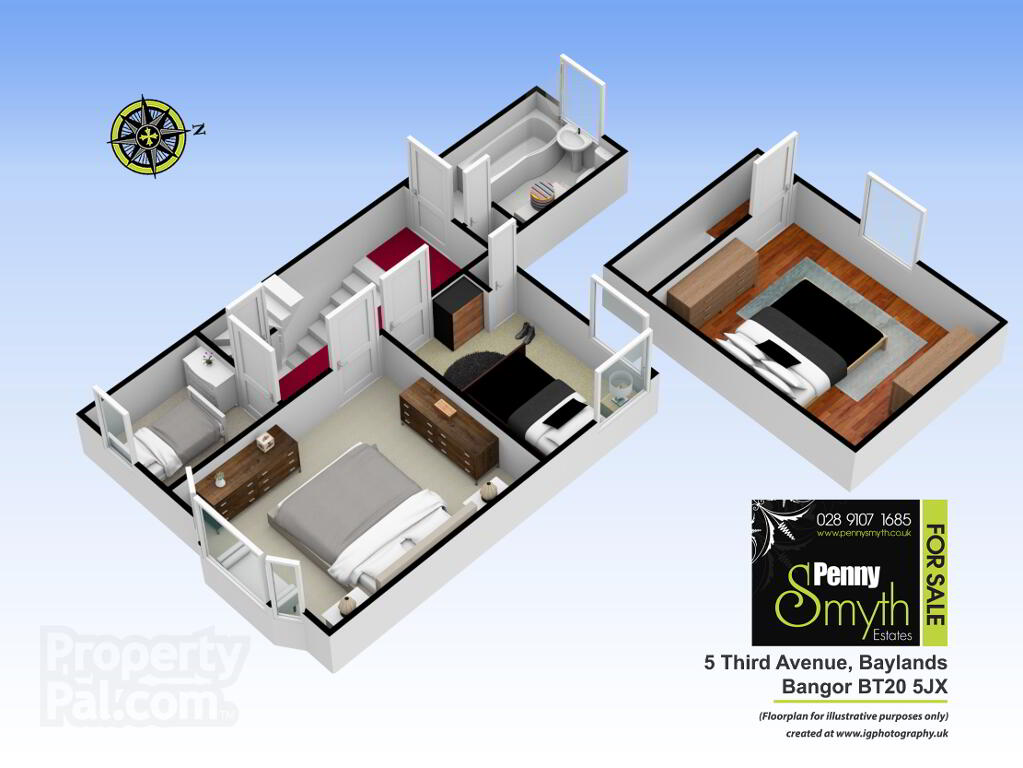This site uses cookies to store information on your computer
Read more

"Big Enough To Manage… Small Enough To Care." Sales, Lettings & Property Management
Key Information
| Address | 5 Third Avenue, Ballyholme, Bangor |
|---|---|
| Style | End-terrace House |
| Status | Sold |
| Bedrooms | 4 |
| Bathrooms | 1 |
| Receptions | 3 |
| Heating | Gas |
| EPC Rating | D55/D67 (CO2: E41/D55) |
Features
- Extended End Terrace Home
- Roof Space Conversion
- Four Bedrooms
- Lounge with Feature Open Fire
- Drawing Room
- Modern Fitted Kitchen with Dining Space
- Three Piece White Bathroom
- uPVC Double Glazed Windows
- Gas Fired Central Heating
- Off Road Parking
- Garden with Southerly Aspect
Additional Information
Penny Smyth Estates is delighted to welcome to the market ‘For Sale’ this adorable three storey period property situated in the sought after Baylands of Bangor.
Boasting some original features with high ceilings, picture rails & versatile accommodation. Despite in need of renovation & sympathetic modernisation, this terrace property could be a fabulous opportunity to project manage & turn around to make a wonderful home.
Comprising of a lounge with an open fire & feature Bay window. A further reception offering additional space for the family or perhaps for those now working from home. A rear extension providing kitchen with dining space.
On the first floor, a three piece white bathroom suite, two double bedrooms & third single bedroom which is also perfect for a home office or perhaps a nursery. Staircase to the roof space conversion which reveals a fourth bedroom.
This property benefits from gas fired central heating, uPVC double glazing throughout, tarmac driveway & enclosed southerly rear garden.
Within walking distance to Bangor’s town centre & coastal walks along Ballyholme beach & within close proximity to leading schools & local amenities.
This property should appeal to a wealth of buyers for its accommodation, location & price.
Entrance Porch
Single glazed stained glass led window & original period tiled flooring. Housed electricity meter & fuse board.
Entrance Hall
Glazed internal door with side panels mailbox.
Lounge 16’7” x 11’7” (5.05m x 3.54m)
Open fire in grate, tiled hearth surround and wooden mantle. uPVC bay window, double radiator with thermostatic valve and carpet flooring.
Drawing Room
Fire place with tiled hearth, wooden mantle & surround. uPVC double glazed windows, double radiator and carpet flooring picture rails.
Kitchen with Dining Space 14’10” x 9’9” (4.54m x 2.98m)
Solid wood kitchen with a range of high & low level units with 1½ bowl stainless steel sink unit & side drainer. Recess for cooker and fridge freezer. Plumbed for washing machine & dishwasher. uPVC double glazed windows & glazed door onto rear garden. Double radiator with thermostatic valve and ceramic tile flooring.
Stairs and Landing to First Floor
Single radiator with thermostatic valve & carpeted floor.
Bathroom
Comprising three piece white suite with paneled bath & mixer tap, pedestal white hand basin with hot and cold taps, low flush w.c. uPVC double glazed window, double radiator with thermostatic valve & ceramic flooring. Airing cupboard with shelving.
Bedroom One 16’7” x 11’7” (5.05m x 3.53m)
uPVC double glazed bay window, double radiator with thermostatic valve & carpet flooring.
Bedroom Two 10’11” x 11’6 (3.32m x 3.52m)
uPVC double glazed windows, double radiator with thermostatic valve & carpet flooring.
(Housed mounted gas fire boiler)
Bedroom Three 7’9” x 6’7” (2.38m x 2.02m)
uPVC double glazed window, single radiator with thermostatic valve and carpet flooring.
Picture rails.
Second Floor
Mounted hand rail & carpeted flooring.
Bedroom Four 11’6” x 13’10” (3.52m x 4.23m)
Sky light, double radiator with thermostatic valve & original exposed wood flooring. Access to eaves.
Front Exterior
Tarmac driveway, bordered by wall with mature trees & shrubs. Gated access to rear garden.
Rear Exterior
Enclosed rear garden with artificial lawn & garden room, bordered by wall & fening with mature trees & shrubs. Outbuilding, gas meter box, outside lighting & water tap.
Need some more information?
Fill in your details below and a member of our team will get back to you.

