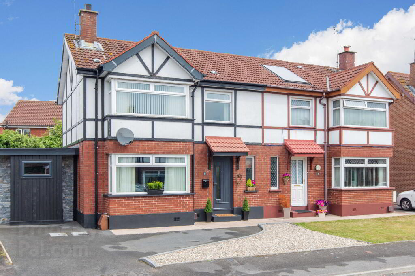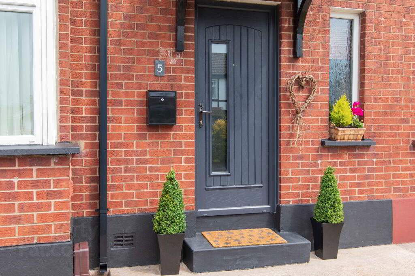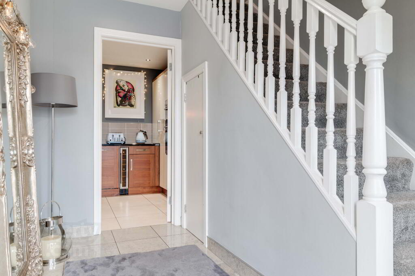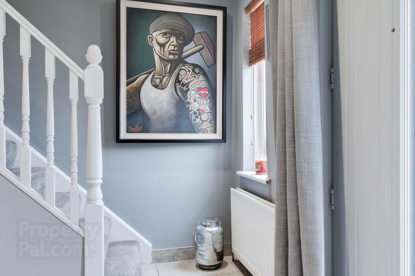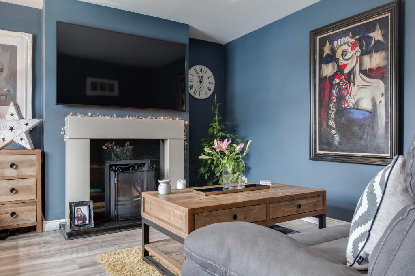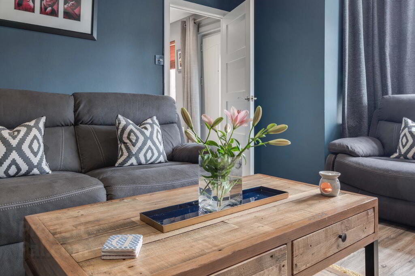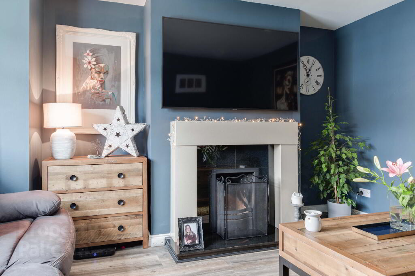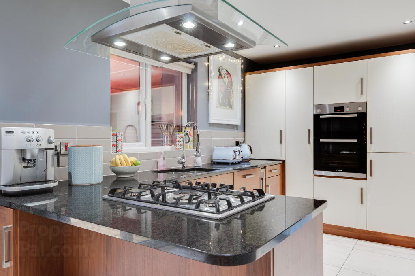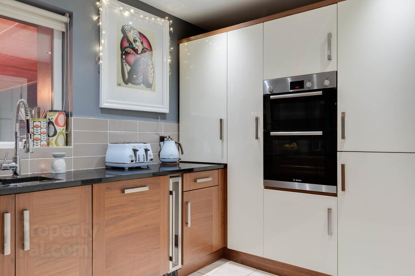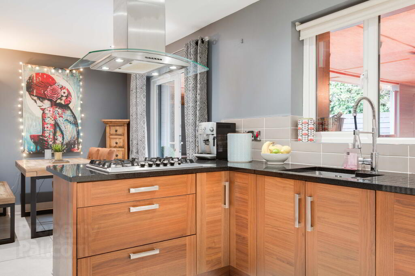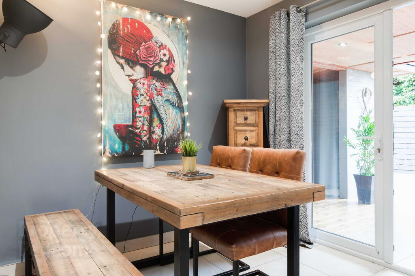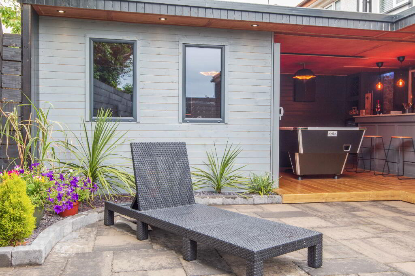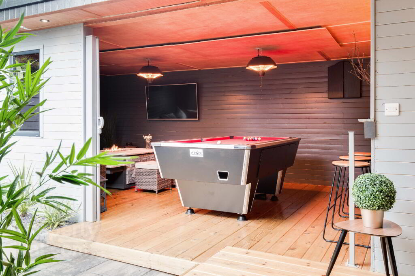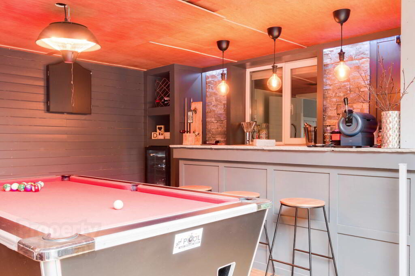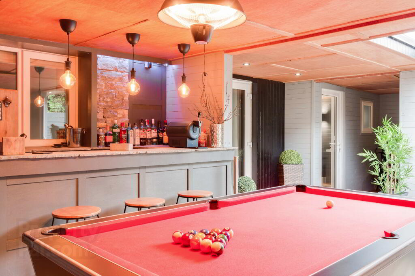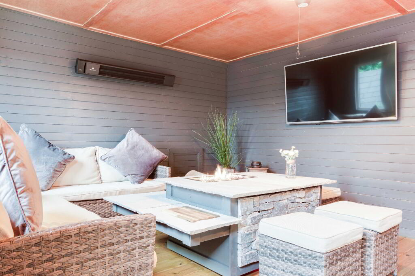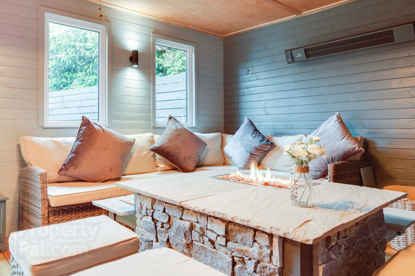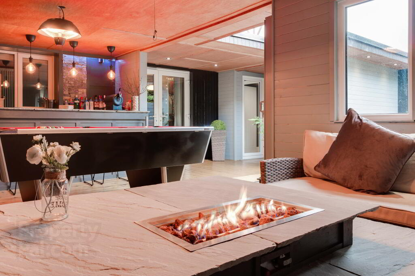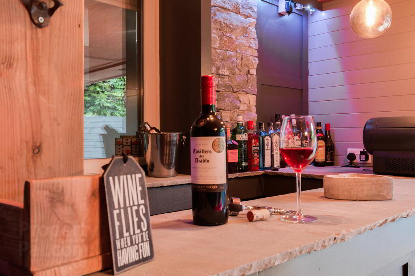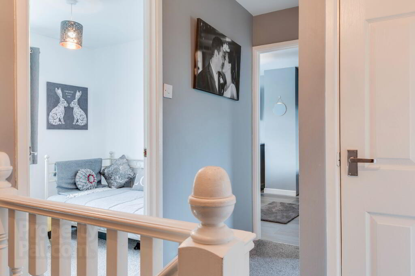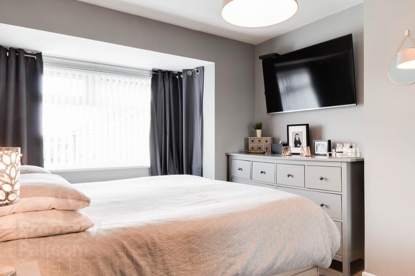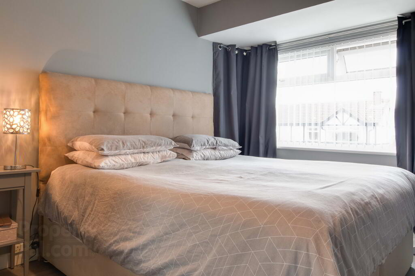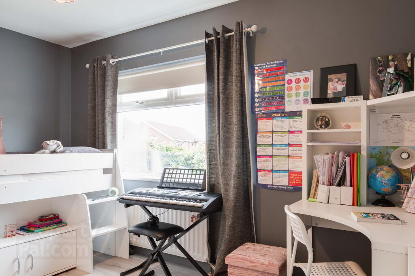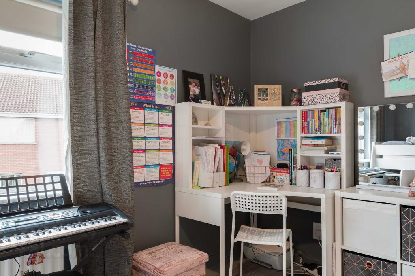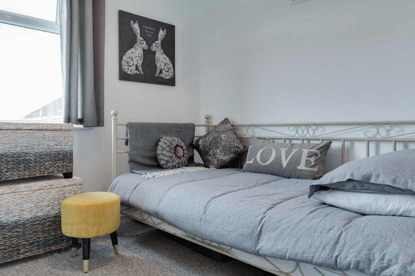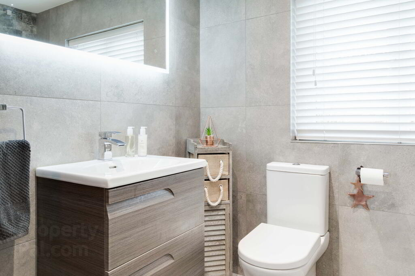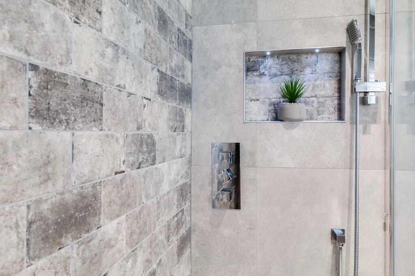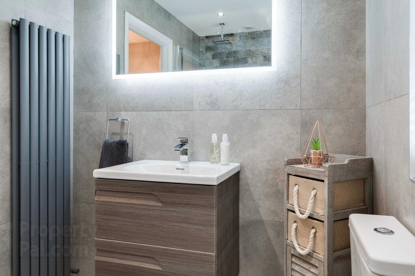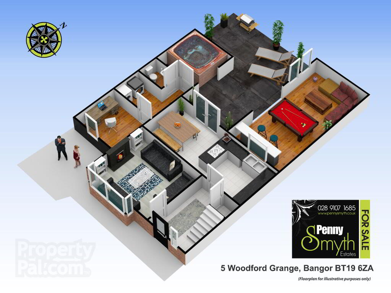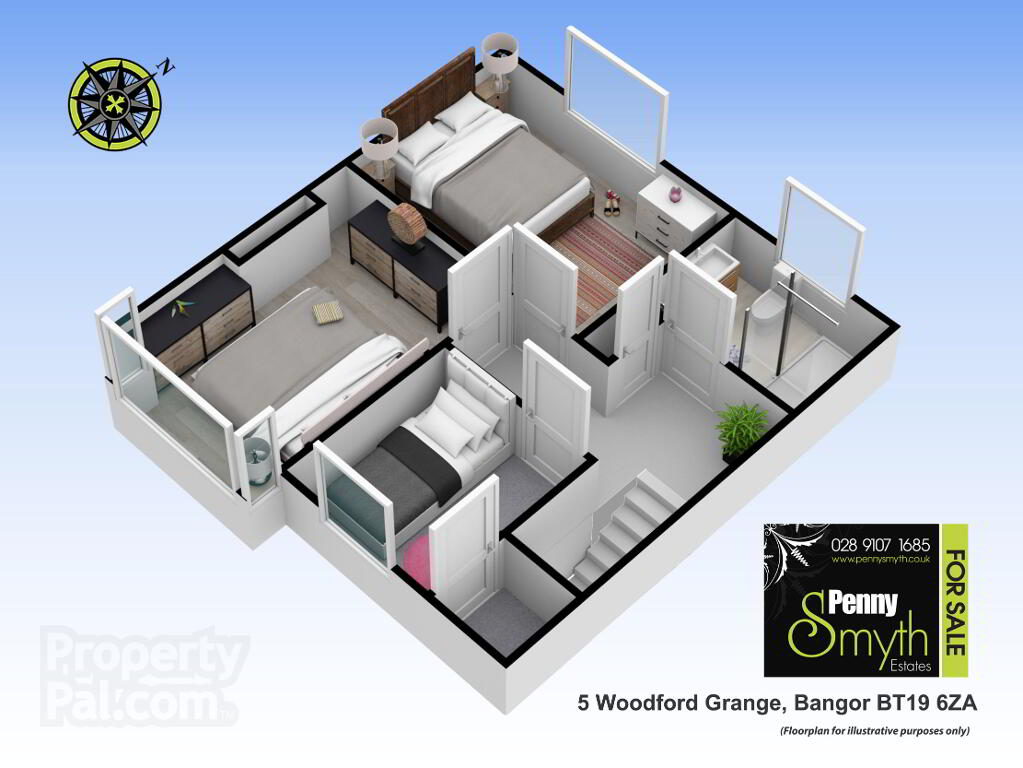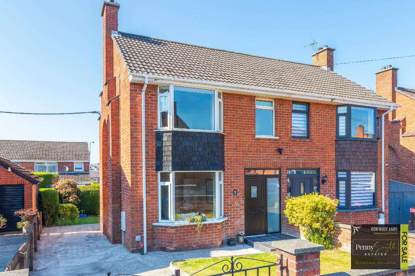This site uses cookies to store information on your computer
Read more

"Big Enough To Manage… Small Enough To Care." Sales, Lettings & Property Management
Key Information
| Address | 5 Woodford Grange, Bangor |
|---|---|
| Style | Semi-detached House |
| Status | Sold |
| Bedrooms | 3 |
| Bathrooms | 2 |
| Receptions | 2 |
| Heating | Gas |
| EPC Rating | C73/C73 (CO2: C72/C72) |
Features
- Beautiful Semi Detached Family Home
- Timber Framed Outside Space with Office, Utility & W.C.
- Garden Room with Feature Fire Pit & Bar Area
- Three Bedrooms
- Living Room with Feature Open Fire
- Fabulous Kitchen with Open Plan Dining
- Luxury Shower Suite
- Gas Fired Central Heating
- Double Glazed Throughout
- Landscaped Rear Garden
- Early Viewing Highly Recommended
Additional Information
Penny Smyth Estates is delighted to welcome to the market ‘For Sale’ this immaculately presented three bed semi-detached family home which is situated within this popular area of Bangor, located just off Ashbury Avenue.
On entering this home you will be sure to be in awe of the exceptional attention to detail throughout & the amazing additional space it reveals.
The ground floor comprises living room with open fire. Modern fitted kitchen with a range of integrated appliances & open plan dining area. French doors open onto a stunning ‘Garden Room’ perfect for socialising with friends & family. Extended timber built outside space, ideal for home office with ground floor w.c; utility room & a cosy corner potential for hot tub.
The first floor reveals three well pro-portioned bedrooms & a luxurious shower room suite. Airing cupboard housing a recently installed gas boiler & shelving for storage.
Located on Ashbury Avenue, within close proximity to local amenities & popular primary schools to include Bangor Grammar. Easy access for a short car journey to Bloomfield Shopping Centre, Bangor’s town centre & neighbouring towns.
This property is ideal for first time buyers & families alike for accommodation, location & price.
Ready to just ‘move in’
Early viewing is highly recommended!
Entrance Hall
Composite external front door. Under stairs storage with electricity meter & consumer unit. uPVC double glazed window, double radiator with thermostatic valve & tiled flooring.
Kitchen / Dining 21’5” x 8’6” (6.53m x 2.59m)
Modern fitted kitchen with solid walnut fascia to include units with high gloss fascia. Comprising a range of high & low level units. Integrated appliances include: double oven, fridge freezer, wine chiller, dishwasher & 5 ring gas hob with stainless steel extractor fan over. Granite worktop & sink with mixer tap over. Recessed lighting, uPVC double glazed window & French doors leading to rear exterior. Mounted vertical wall radiator with thermostatic valve & tiled flooring.
Living Room 14’0” x 13’5” (4.25m x 4.09m)
Feature open fire with polished stone surround, granite inset & hearth. Recessed lighting, uPVC double glazed Bay window with vertical blinds over, double radiator with thermostatic valve & wood laminate flooring.
Shower Room
Luxury fully tiled shower room comprising walk in glass shower unit, triple thermostatic concealed shower valve, rainfall shower head & handset. Close coupled w.c; wall hung vanity sink unit with mixer tap. uPVC double glazed window, anthracite vertical wall mounted radiator & tiled flooring.
Master Bedroom 13’9” x 9’10” (4.20m x 3.00m)
Feature Bay uPVC double glazed window with vertical blind over, double radiator with thermostatic valve & grey wood laminate flooring.
Bedroom Two 8’10” x 12’11” (2.70m x 3.95m)
uPVC double glazed window, single radiator with thermostatic valve & grey wood laminate flooring.
Bedroom Three 7’10” x 11’2” (2.40m x 3.42m) (into robe)
Built in storage, uPVC double glazed window. Single radiator with thermostatic valve & grey carpeted flooring.
Single Storey Outside Extension
Timber built & fully insulated space ideal for office with lighting & power points. Separate utility space plumbed for washing machine. Ground floor w.c; vanity sink unit & mixer tap. Outside recessed lighting.
Garden Room
Amazing outside space perfect for socializing with friends & family in this contemporary open plan garden room with bar area which also has a feature fire pit & heat lamps. Power points & lighting. Solid wood flooring.
Front Exterior
Tarmac driveway, ample for two car spaces. PVC guttering & soffits. Gas meter box.
Rear Exterior
Landscaped enclosed rear garden with stone paving & bordered flower beds. Outside lighting & water tap.
Need some more information?
Fill in your details below and a member of our team will get back to you.

