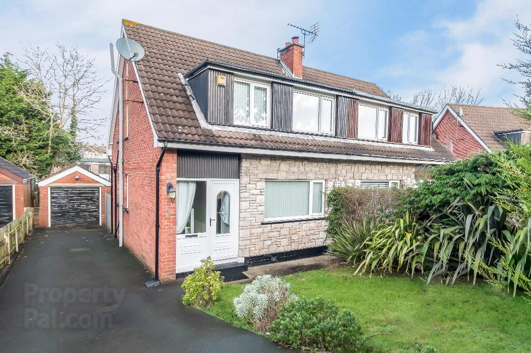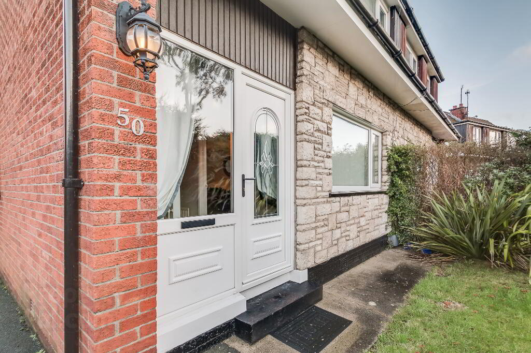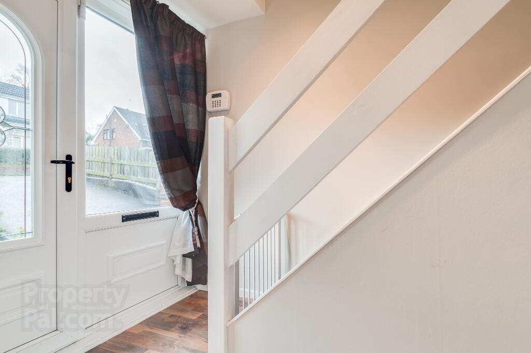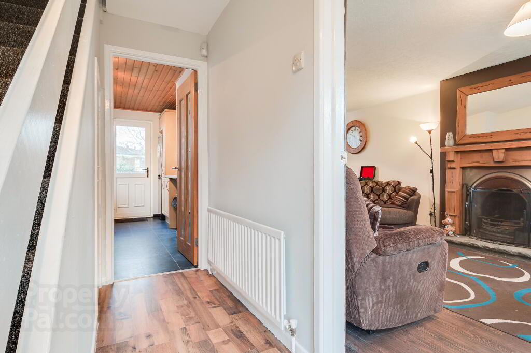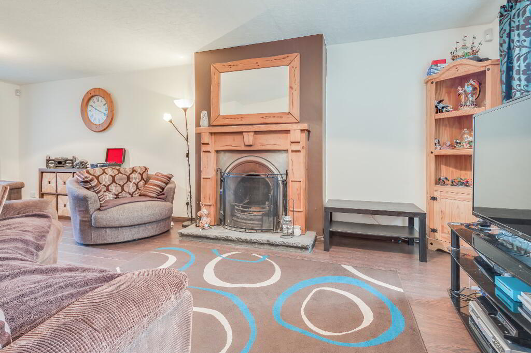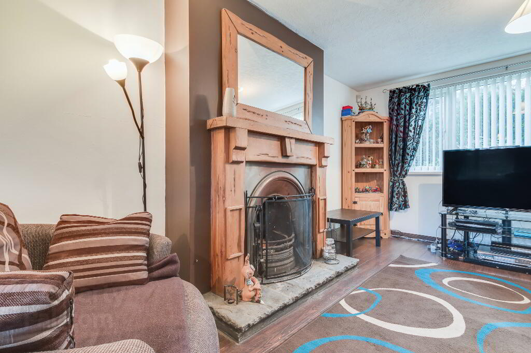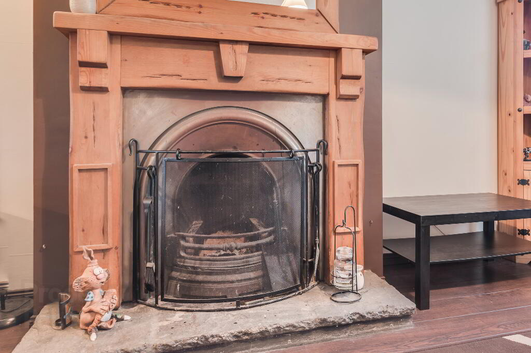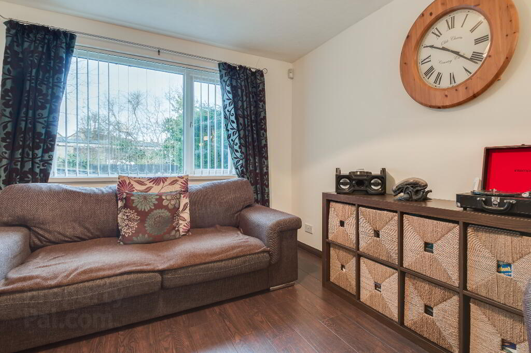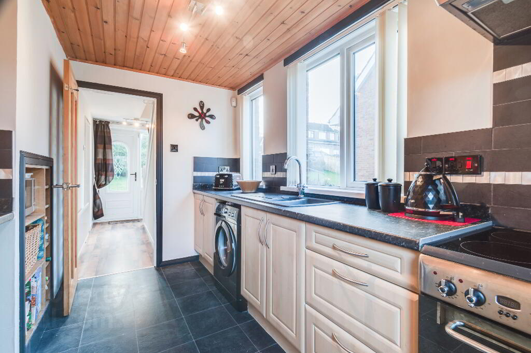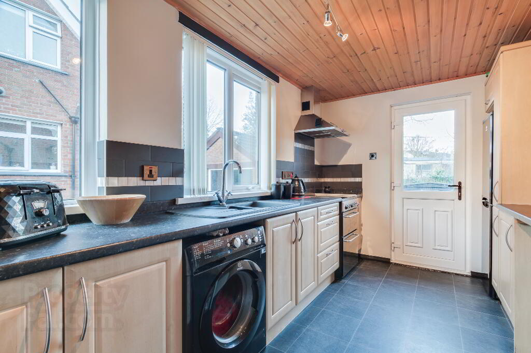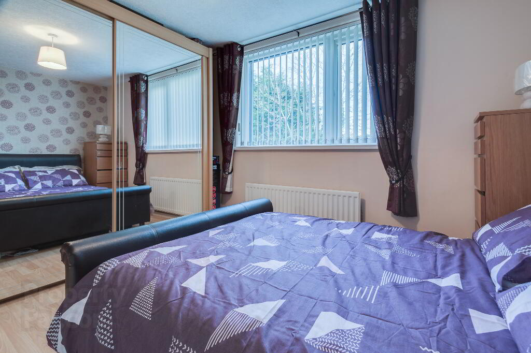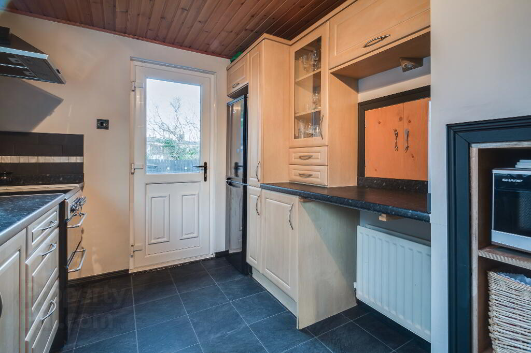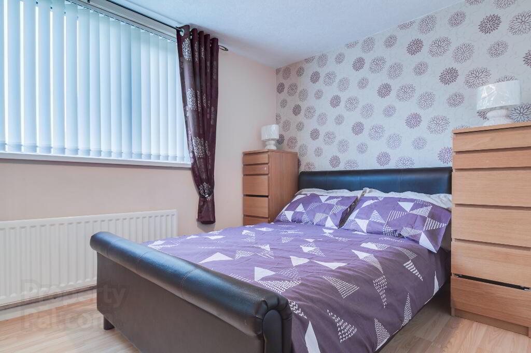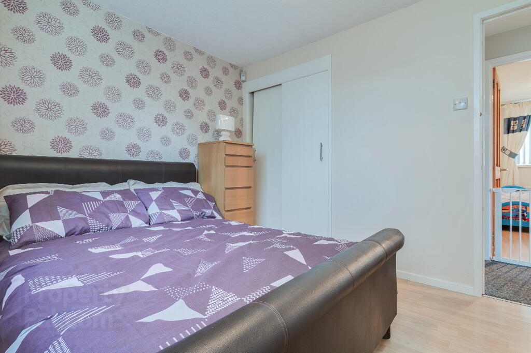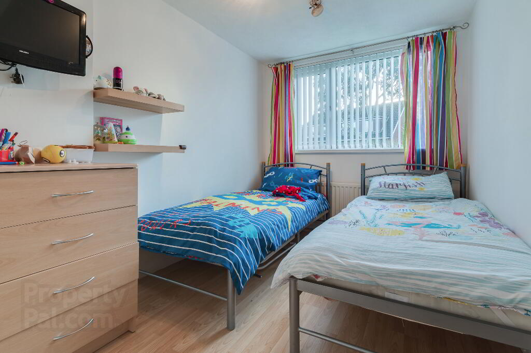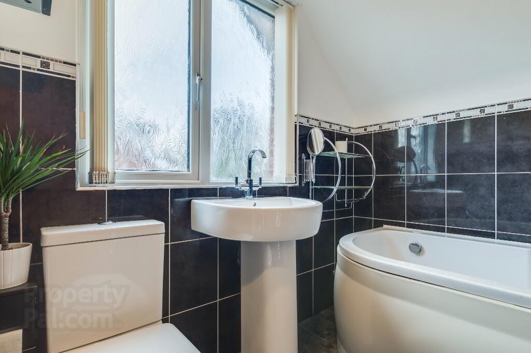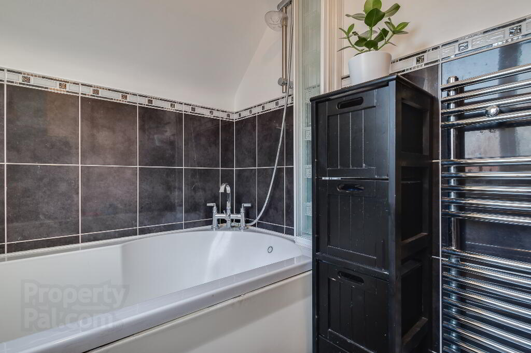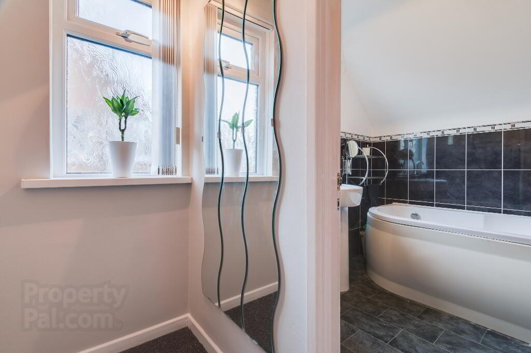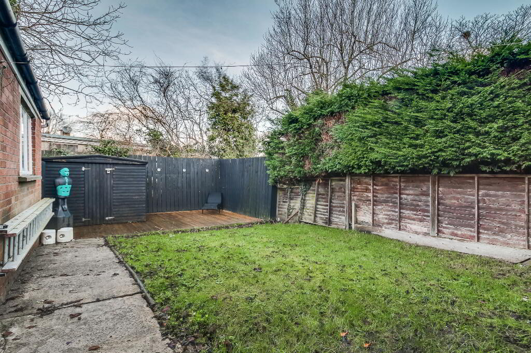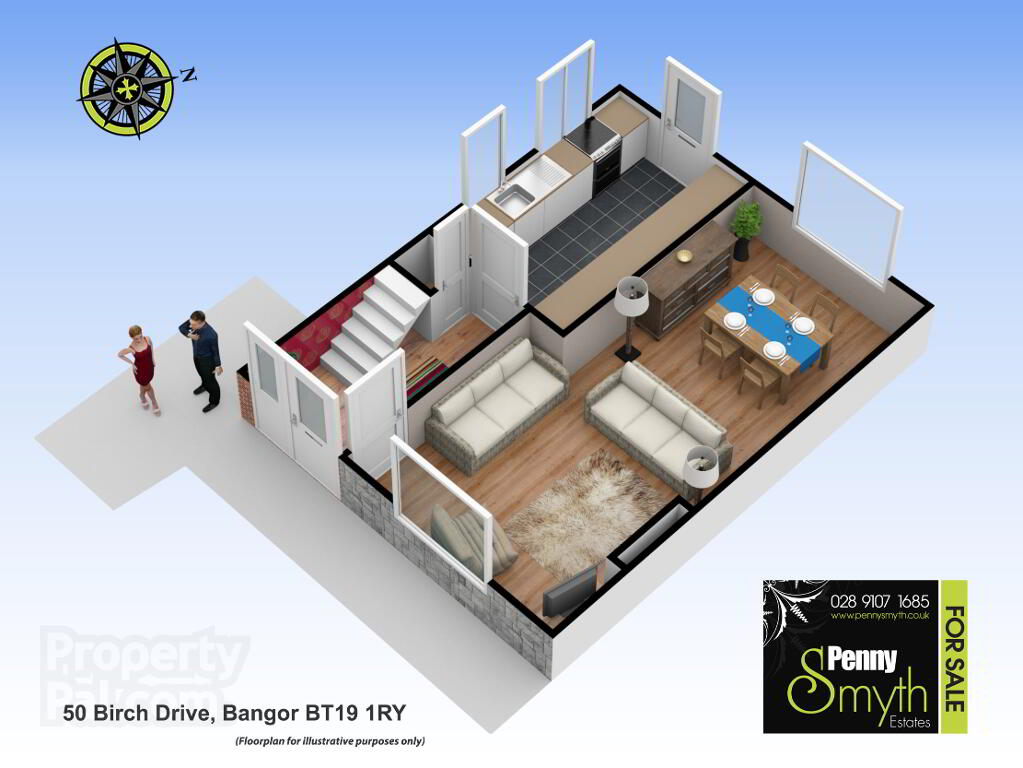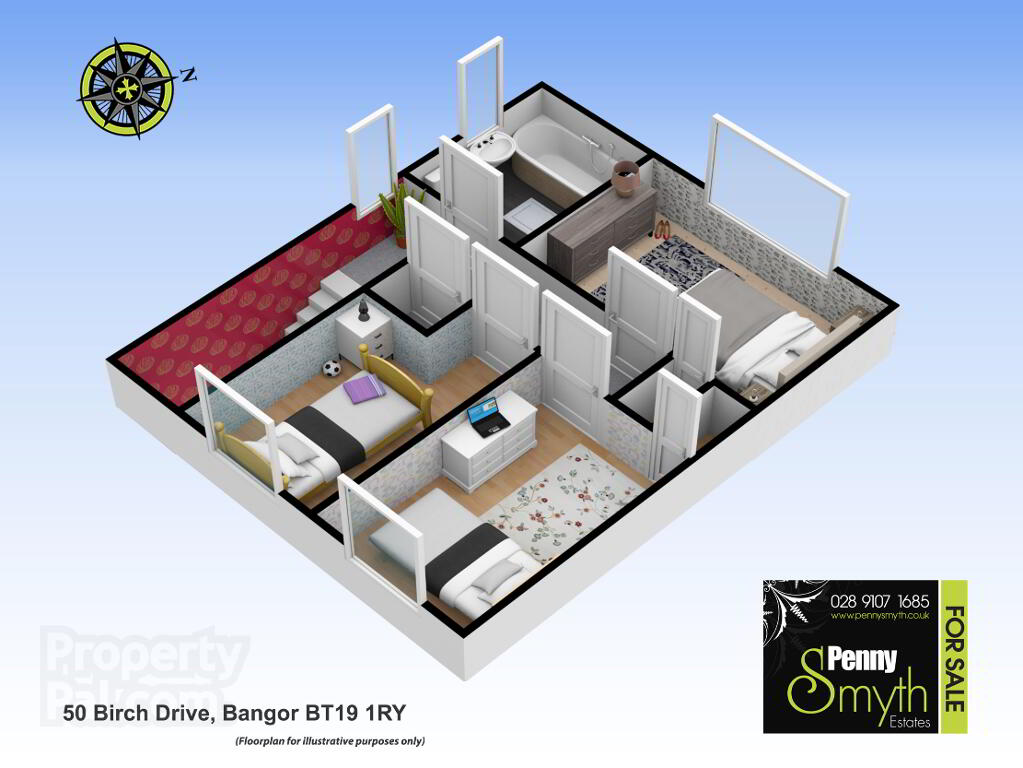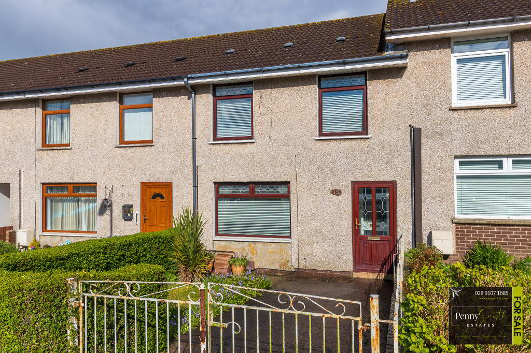This site uses cookies to store information on your computer
Read more

"Big Enough To Manage… Small Enough To Care." Sales, Lettings & Property Management
Key Information
| Address | 50 Birch Drive, Bangor |
|---|---|
| Style | Semi-detached House |
| Status | Sold |
| Bedrooms | 3 |
| Bathrooms | 1 |
| Receptions | 1 |
| Heating | Oil |
| EPC Rating | D57/C69 (CO2: E49/D62) |
Features
- Semi Detached Family Home
- Spacious Open Plan Living / Dining Room
- Fitted Kitchen
- Three Well Proportioned Bedrooms
- Refurbished Bathroom
- Fully Enclosed Rear Garden
- Oil Fired Central Heating
- Detached Garage
- uPVC Double Glazing
Additional Information
Penny Smyth Estates is delighted to welcome to the market ‘For Sale’ this well presented three bedroom family home, located off the Rathgael Road in Bangor.
This property comprises a spacious open plan living dining room which features an open fire & oozes natural light at opposite ends of this cosy room. Fully fitted kitchen with generous cupboard space & access to rear. This first floor comprises three well-proportioned bedrooms & separate white bathroom suite.
This property benefits from a detached garage, front garden & fully enclosed rear garden.
Located off the Rathgael Road & within close proximity to local amenities & popular primary schools. Convenient access for commuting to Belfast & short car journey to Bloomfield Shopping Centre, Bangor Town centre & neighbouring towns.
This property is ideal for first time buyers for accommodation, location & price.
Entrance Hall
uPVC Double glazed door. Storage cupboard. Wood laminate flooring.
Living Room / Dining 24’1” x 11’11” (7.35m x 3.64m) at widest point
Glazed panelled wood door. Feature cast iron open fire with wood surround & stone hearth. uPVC double glazed windows with vertical blinds over. Two double radiators with thermostatic valves & wood laminate flooring.
Kitchen 12’2” x 8’1” (3.72m x 2.47m) at widest point
Glazed panelled wood door. Range of high & low level units with feature glazed cabinet & shelving. ‘Carron Phoenix’ 1 ½ bowl gunmetal grey sink with side drainer & mixer tap. Recess for appliances including cooker, washing machine & fridge freezer. Two uPVC double glazed windows with vertical blinds over. uPVC double glazed rear exterior door. Tiled black flooring.
Staircase & Landing
Access to roofspace, uPVC double glazed window & carpeted flooring.
Bathroom
Modern three piece bathroom suite comprising white panelled curved bath with mixer tap & mounted thermostatically controlled telephone shower over. Pedestal wash hand basin with mixer tap & close coupled w.c, uPVC double glazed window with vertical blinds over. Heated towel rail. Ceramic tiled walls and wood effect vinyl flooring.
Master Bedroom 9’2” x 12’1” (2.8m x 3.69m)
Built in storage, uPVC double glazed window with vertical blinds over, single radiator with thermostatic valve & wood laminate flooring.
Bedroom Two 11’3” x 7’4 (3.43m x 2.25m)
Built in storage, upVC double glazed window with vertical blinds over, single radiator with thermostatic valve & wood laminate flooring.
Bedroom Three 11’3” x 6’9” (3.43m x 2.06m)
uPVC double glazed window with vertical blinds over, single radiator with thermostatic valve & wood laminate flooring.
Detached Garage
Up & over door, light & power.
Front Exterior
Tarmac driveway with ample car parking space for two cars. Enclosed garden laid in lawn & bordered with trees & shrubs.
Rear Exterior
Fully enclosed rear garden, laid in lawn & decking area with shed. Access to garage & boiler house.
Need some more information?
Fill in your details below and a member of our team will get back to you.

