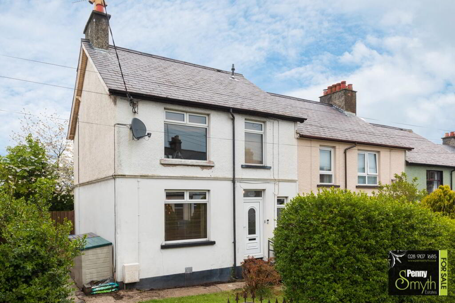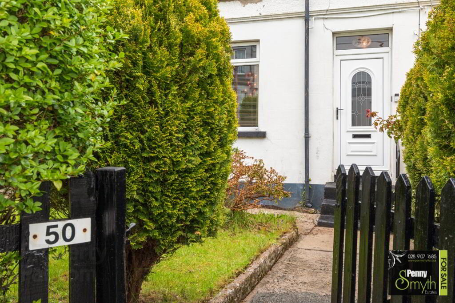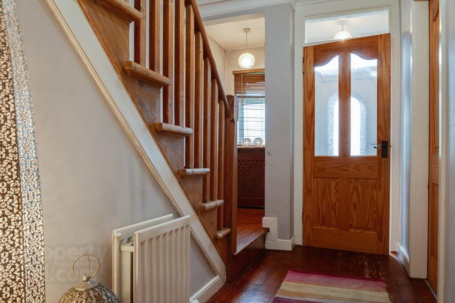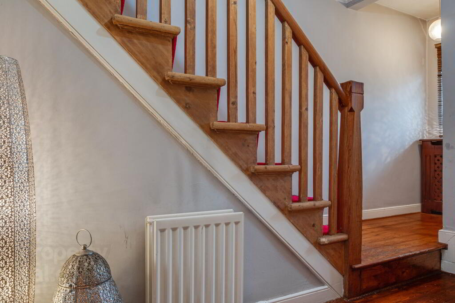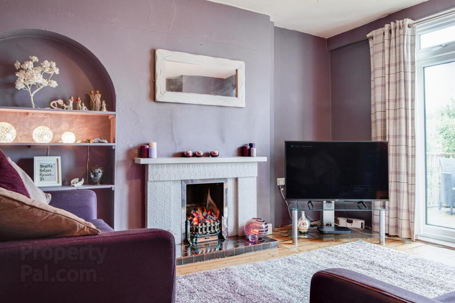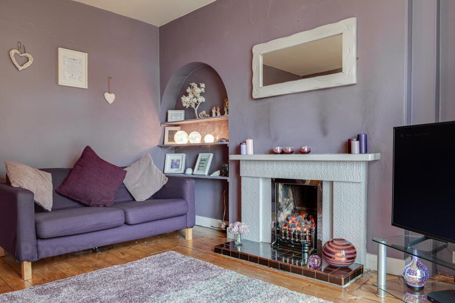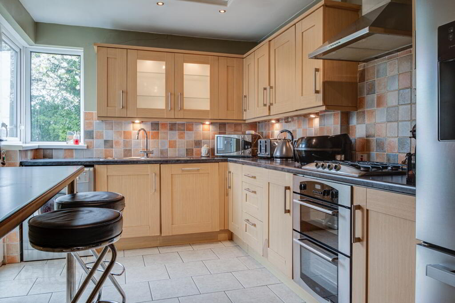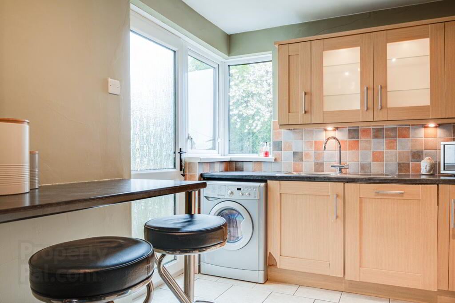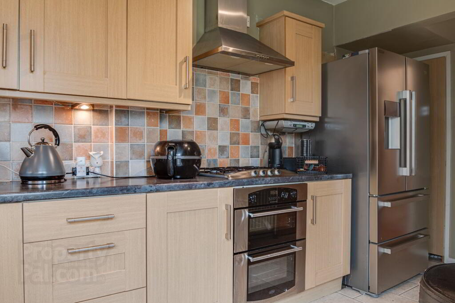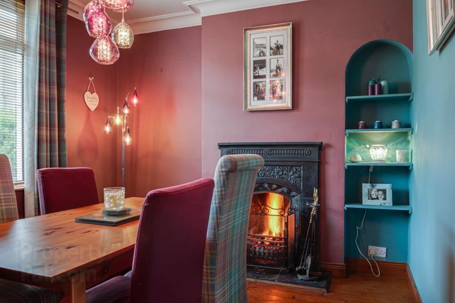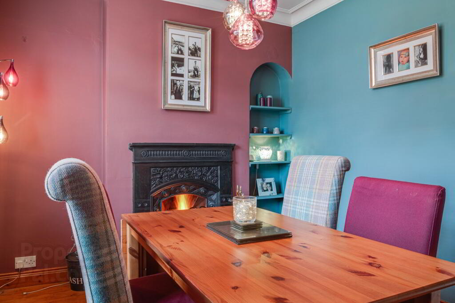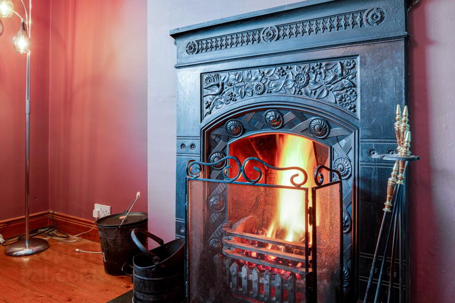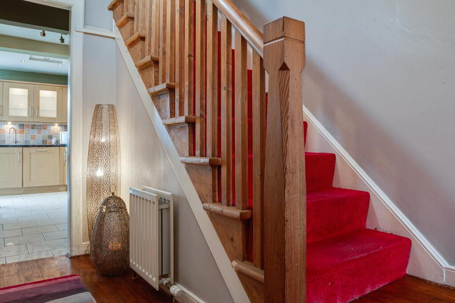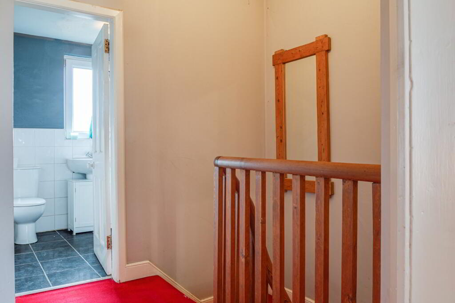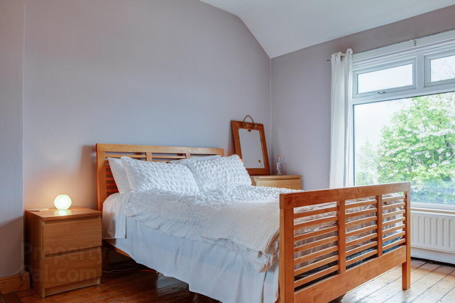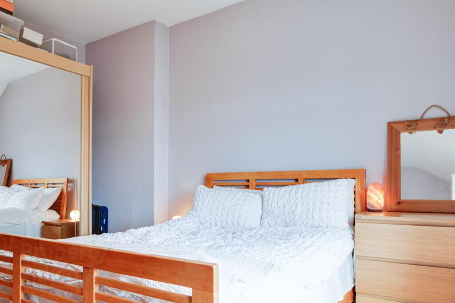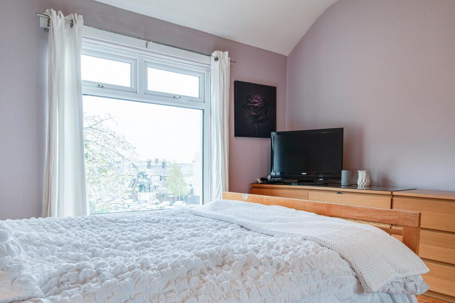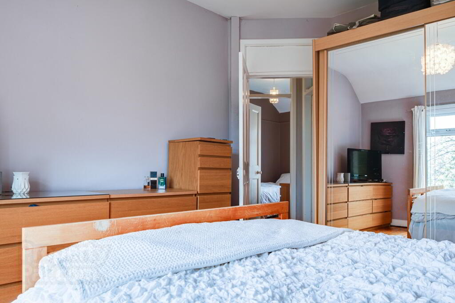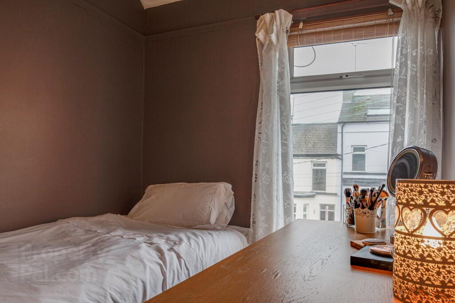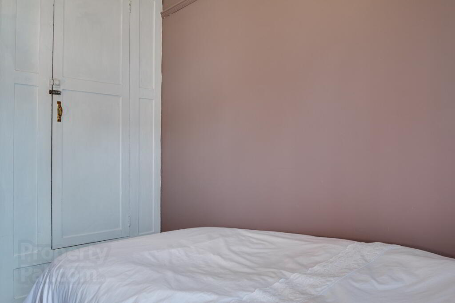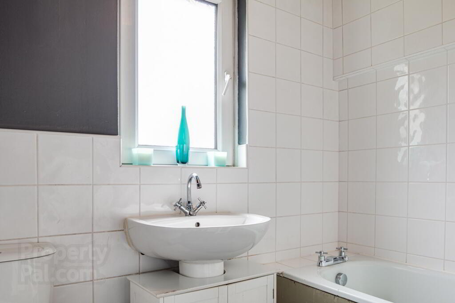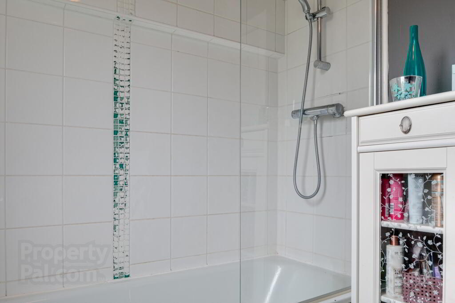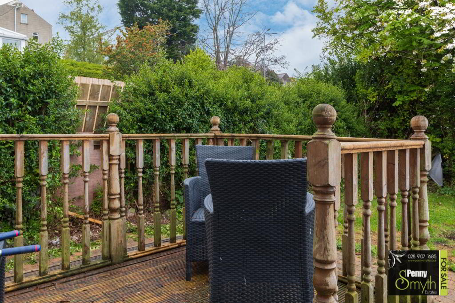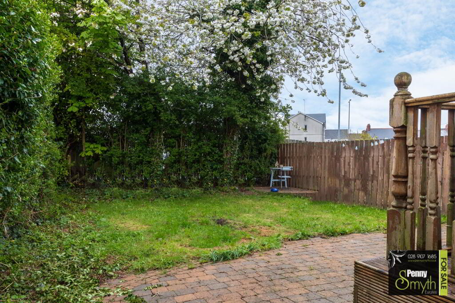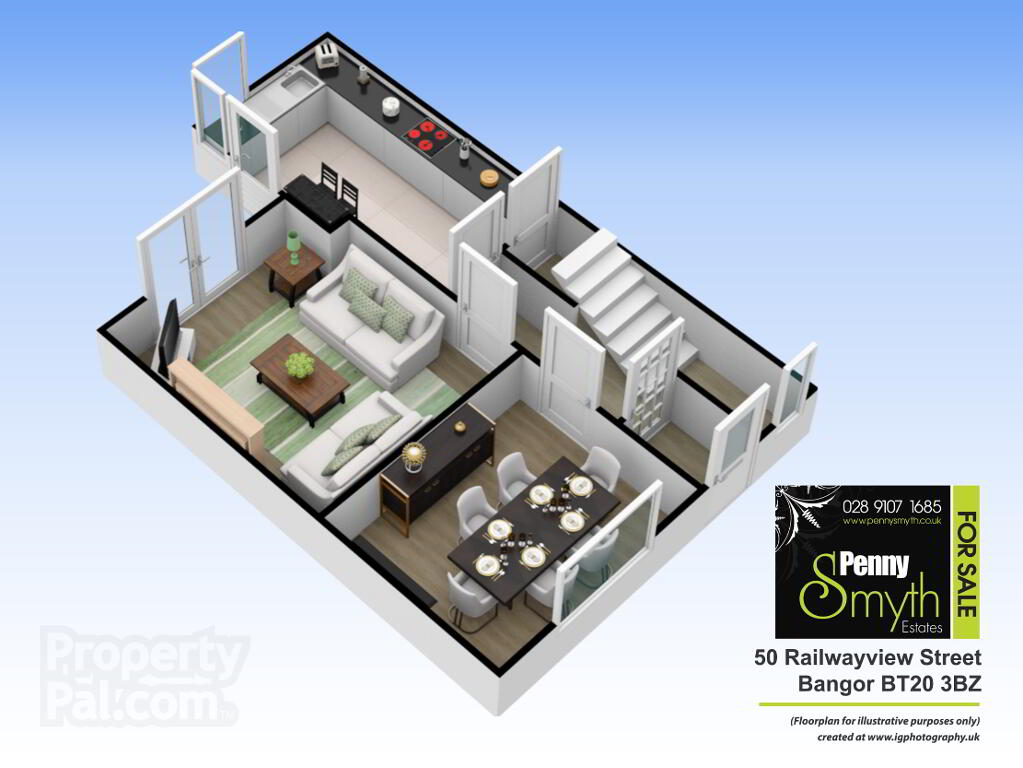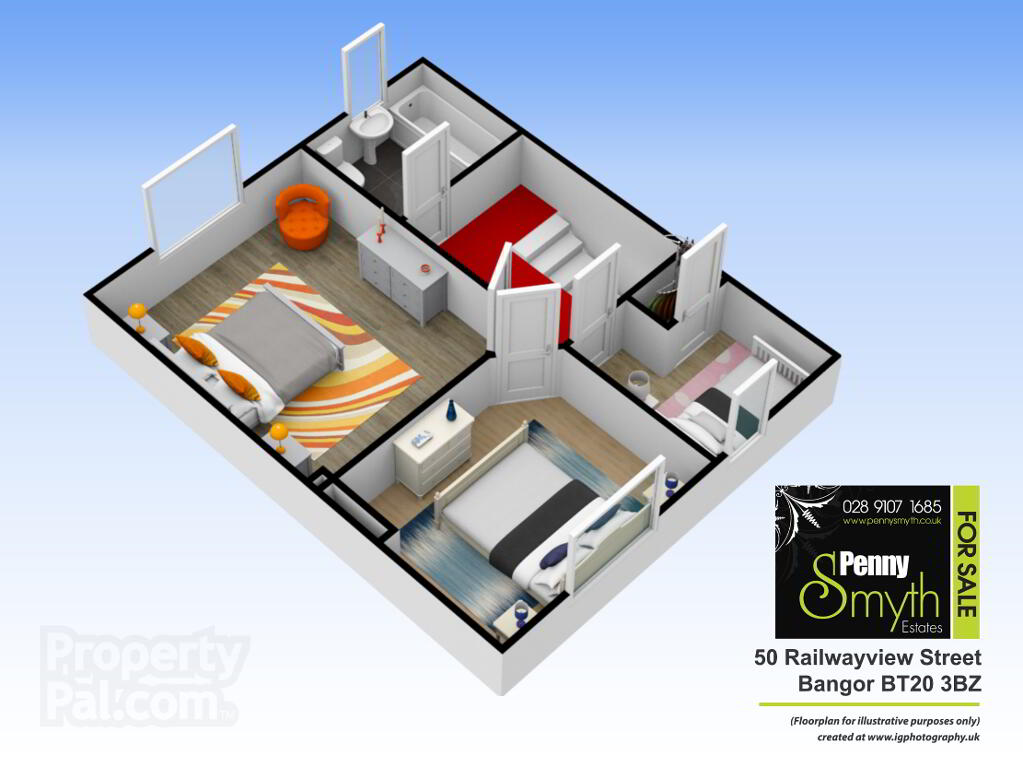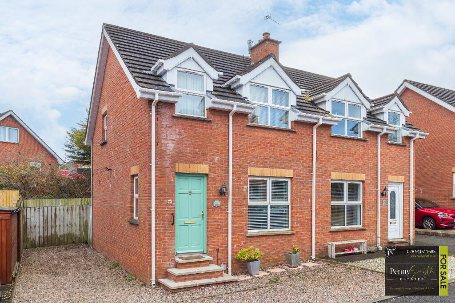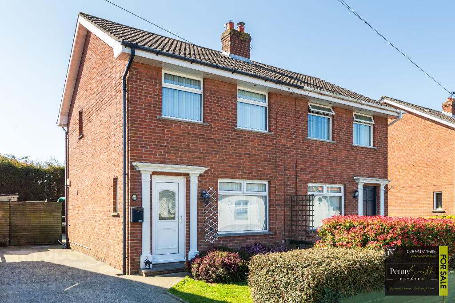This site uses cookies to store information on your computer
Read more

"Big Enough To Manage… Small Enough To Care." Sales, Lettings & Property Management
Key Information
| Address | 50 Railwayview Street, Bangor |
|---|---|
| Style | End-terrace House |
| Status | Sold |
| Bedrooms | 3 |
| Bathrooms | 1 |
| Receptions | 2 |
| Heating | Gas |
| EPC Rating | E47/D59 |
Features
- End Terrace Property
- Three Bedrooms
- Dining Room with Cast Iron Fire Place
- Living Room with Gas Fire
- Fitted Kitchen Equipped with Integrated Cooking Appliances
- Three Piece White Bathroom Suite
- City Centre Location
- In Need of Some Sympathetic Modernisation
- Enclosed Rear Garden
- Off Road Parking
- No Onward chain
- Early Viewing Highly Recommended
Additional Information
Penny Smyth Estates is delighted to welcome to the market ‘For Sale’ this three bedroom, end terrace property conveniently situated on Railwayview Street, just off Manse Road which is on the doorstep of Bangor’s City Centre.
In need of some sympathetic modernisation, this period property could be an amazing opportunity to create a wonderful family home.
This property comprises living room with feature gas fire & French door opening to rear garden,, dining room with cast iron fire place, kitchen with integrated cooking appliances.
The first floor has three well proportioned bedrooms & a white three piece bathroom suite.
This property benefits from uPVC double glazing, gas fired central heating, off road parking & enclosed rear garden laid in lawn.
Only a stones’ throw away from the city centre & coastal walks from the Marina. Enjoy eating out with an abundance of bars & restaurants on your doorstep. Short walk to Bangor’s bus & rail station & easy access for commuting to Belfast.
All measurements are length x width at widest points
Entrance Porch
uPVC external front door with double glazed frosted panels & ceramic tiled flooring.
Entrance Hall
Internal timber front door with double glazed frosted panels. uPVC double glazed window. Electricity meter & electric consumer unit. Double radiator with thermostatic valve & solid wood flooring.
Dining Room 9’9” x 11’9” (3.04m x 3.65m)
Feature cast iron fireplace with tiled hearth. uPVC double glazed window, double radiator with thermostatic valve & solid wood flooring.
Living Room 13’6” x 11’11” (4.12m x 3.65m)
Feature gas fire with wooden mantelpiece, tiled hearth & surround. uPVC double glazed French doors to rear. Double radiator with thermostatic valve & solid wood flooring.
Kitchen 15’0” x 8’3” (4.59m x 2.52m)
Range of high & low level units with breakfast bar. Stainless steel sink unit & side drainer with gooseneck mixer tap. Integrated double electric oven, four ring gas hob & stainless steel extractor over. Integrated dishwasher. Recesses for fridge freezer & washing machine. Under stairs storage cupboard. uPVC external rear door with double glazed frosted panels, uPVC double glazed window, part tiled walls, single radiator & ceramic tiled flooring.
Stairs & Landing
Carpeted stairs & landing with balustrade bannisters. Access to roof space.
Bedroom One 13’7” x 11’11” (4.14m x 3.65m)
uPVC double glazed window, double radiator with thermostatic valve & solid wood flooring.
Bedroom Two 9’11” x 11’11” (3.04m x 3.65m)
uPVC double glazed window, single radiator with thermostatic valve & solid wood flooring.
Bedroom Three 10’1” x 7’1” (3.07m x 2.16m)
Built in wardrobe with hanging & shelving, housing ‘Ideal’ Gas Boiler. uPVC double glazed window, single radiator with thermostatic valve & solid wood flooring.
Bathroom
Three piece white suite comprising panelled bath with mixer tap, & thermostatically controlled mixer shower over, pedestal wash hand basin & close coupled w.c. uPVC double glazed frosted window, part tiled walls, double radiator with thermostatic valve & ceramic tiled flooring.
Front Exterior
Gated access to driveway & gated access to paved pathway. Garden laid in lawn with mature flower beds & hedging. Steps to front door with hand rail & Mounted gas meter box.
Rear Exterior
Fully enclosed rear with gated access & bordered by mature shrubs & fencing. Laid in lawn with brick pavior patio area, raised decked area which is need of repair. Outside light & water tap.
Need some more information?
Fill in your details below and a member of our team will get back to you.

