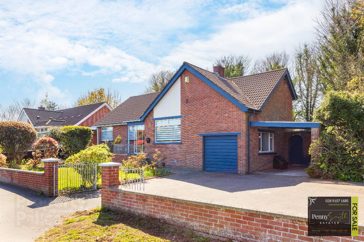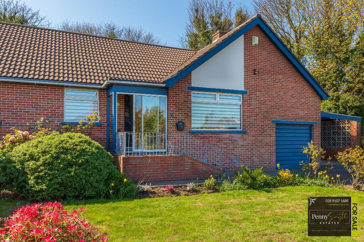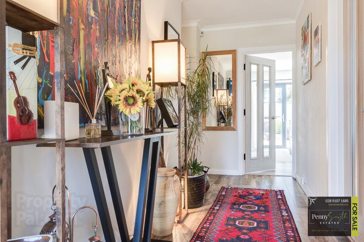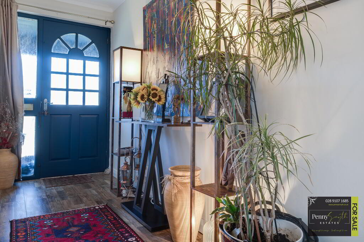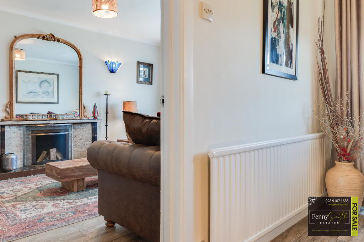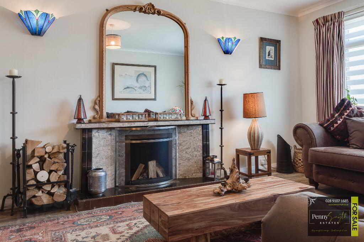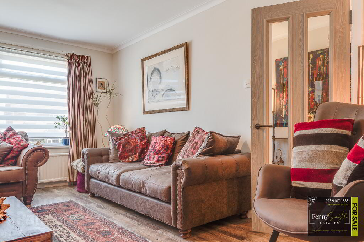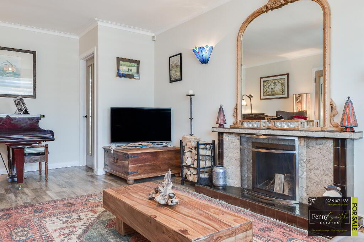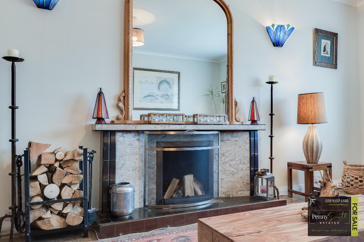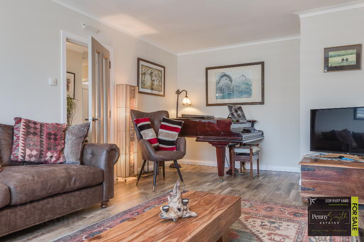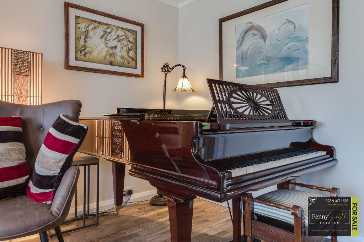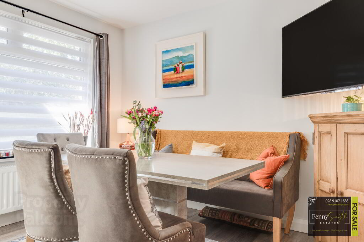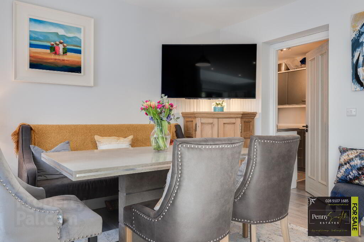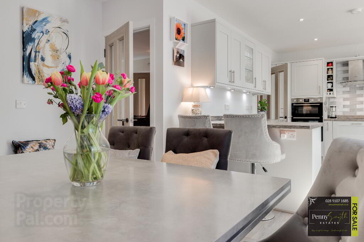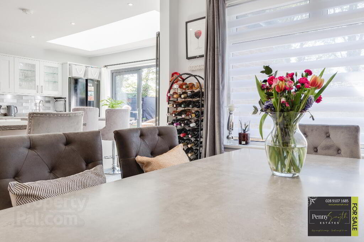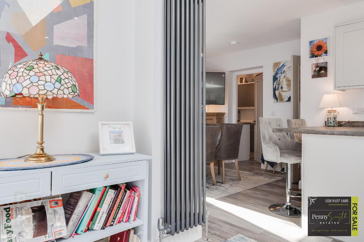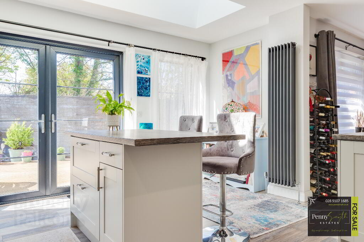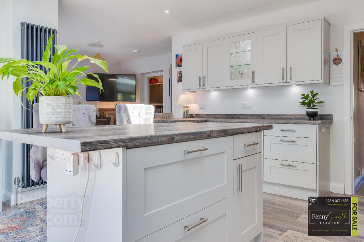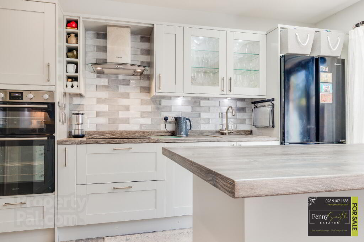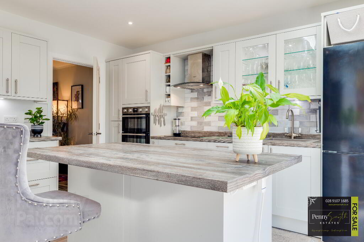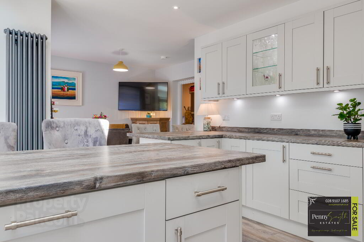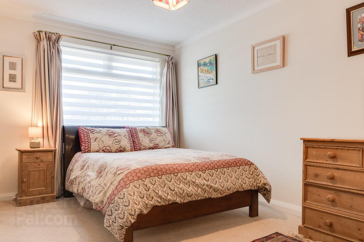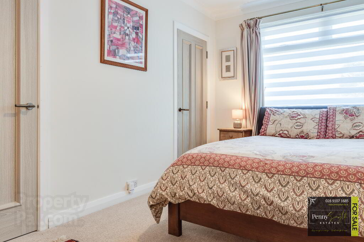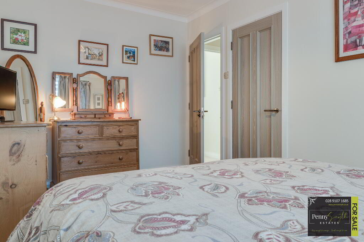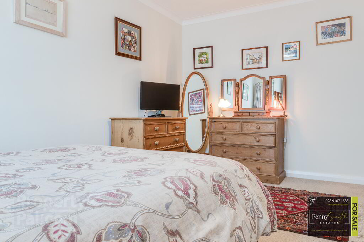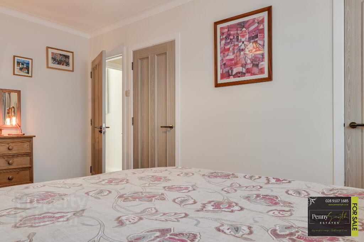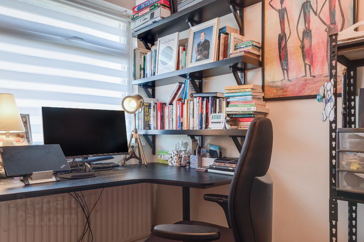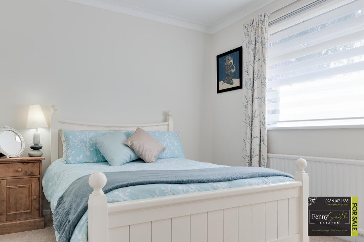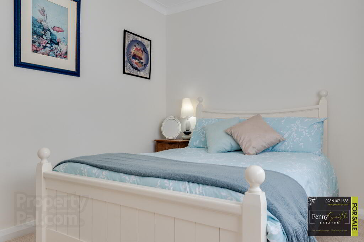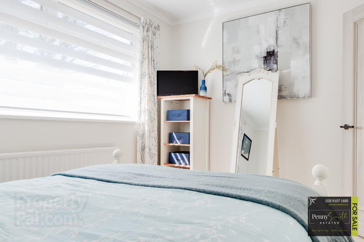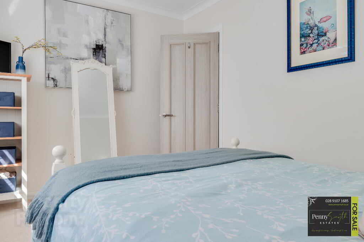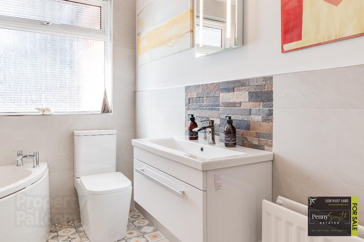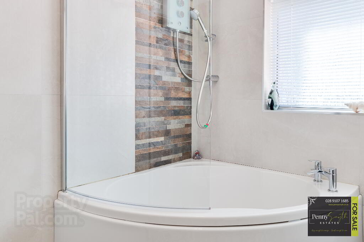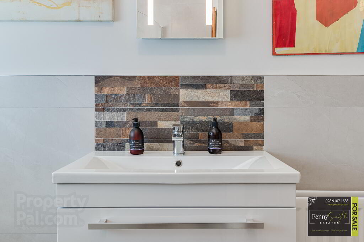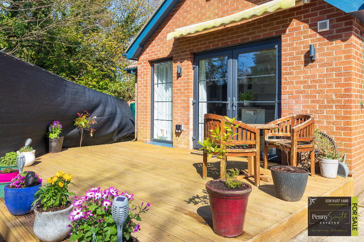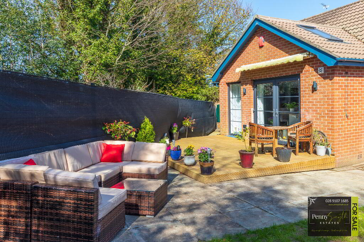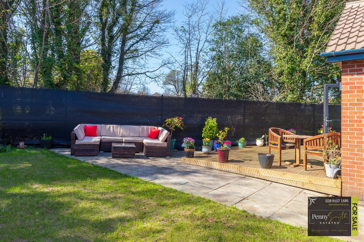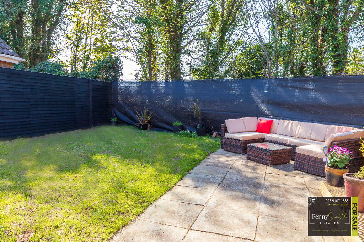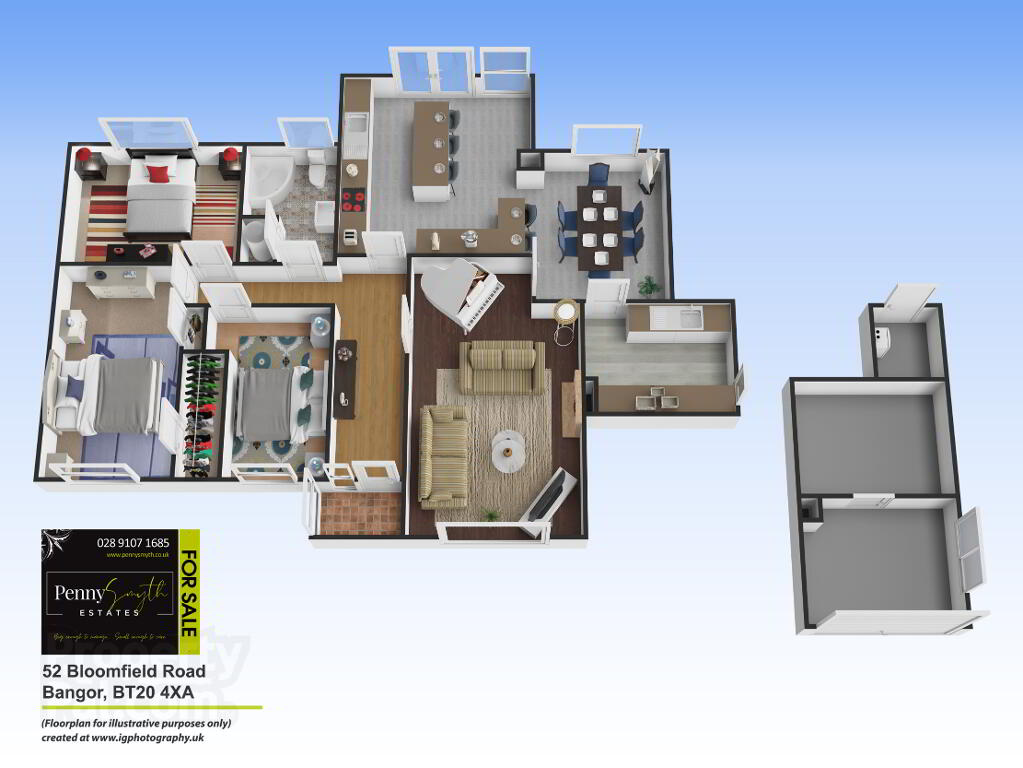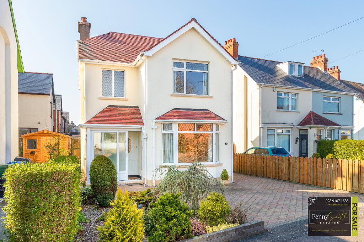This site uses cookies to store information on your computer
Read more

"Big Enough To Manage… Small Enough To Care." Sales, Lettings & Property Management
Key Information
| Address | 52 Bloomfield Road, Bangor |
|---|---|
| Style | Detached Bungalow |
| Status | Sale agreed |
| Price | Offers around £315,000 |
| Bedrooms | 3 |
| Bathrooms | 1 |
| Receptions | 2 |
| Heating | Oil |
| EPC Rating | E48/D64 |
Features
- Recently Refurbished Detached Bungalow
- Full Planning Permission Available to Convert into the Loft Space & Create Two Further Bedrooms, Bathroom & an En Suite in the Ground Floor Bedroom
- Modern & Contemporary Style of Living
- Three Double Bedrooms
- Three Piece bathroom Suite
- Lounge with Feature Open Fire
- Modern Fitted Kitchen Equipped with Appliances & a Kitchen Island
- Open Plan with Dining Space
- Recently Installed Utility Room
- Oil Fired Central Heating
- uPVC Double Glazing
- Tarmac Driveway with Multiple Car Spaces
- Beautifully Maintained Gardens
- Central Location, Close to Schools, Bus & Rail Station, Sports & Leisure Facilities
- Early Viewing Highly Recommended
Additional Information
Penny Smyth Estates is delighted to welcome to the market ‘For Sale’ this wonderful detached bungalow. Situated conveniently, close to Castle Park & Ward Park, & all the sports, leisure, cultural facilities & events which the City of Bangor has to offer.
Bungalows presented in this condition are few & far between, also in a location that has so much to offer. There is full planning permission available to convert the loft space into two further bedrooms with a bathroom suite, to include an en suite in the main ground floor bedroom. Viewing is highly recommended.
Comprising spacious lounge with feature fireplace with open fire in grate. In the heart of this home is a beautiful contemporary style kitchen equipped with integrated appliances, kitchen island & breakfast bar, open plan to dining area with French doors onto rear garden & a separate, recently installed utility room. Three piece white bathroom suite & three double bedrooms.
The grounds around the property have been well looked after. Tarmac driveway, garden laid in lawn to the front with a private & enclosed rear garden laid in lawn with a patio area perfect for entertaining. This property also benefits from oil fired central heating & uPVC double glazing throughout.
Within a close walking proximity to Bangor City centre, Bus & Railway station & Bangor Marina plus only a stones throw away from Bangor Aurora & lovely walks around acres of Castle Park. Enjoy free live music events at the band stand Ward Park. Close proximity to Bloomfield shopping centre & leading schools. Easy access for commuting to neighbouring towns.
All measurements are length x width at widest points
Entrance Porch
Aluminium double glazed sliding door, timber frame single pane window & laminate wood flooring.
Entrance Hall
Timber external front door with frosted single pane inserts & side panel. Access to floored roof space via Slingsby ladder, single radiator with thermostatic valve & laminate wood flooring.
Living Room 20’3” x 12’08” (6.18m x 3.68m)
Feature fireplace with open fire in grate, tiled mantelpiece, surround & hearth. uPVC double glazed window, wall lighting, double radiator with thermostatic valve & laminate wood flooring.
Kitchen 13’11” x 13’11” (4.25m x 4.26m)
Recently installed fitted kitchen with a range of high & low level units with centred kitchen island, breakfast bar & undercounter lighting. Recessed sink unit with Gooseneck mixer tap. Integrated double oven & four ring ceramic hob with stainless steel extraction canopy over. Integrated dishwasher. Recessed for American style fridge freezer. Composite French doors opening onto rear garden decked patio area, composite frame double glazed window, two Velux double glazed roof windows provide a beautifully naturally lit space. Recessed lighting, part tiled walls, traditional style vertical column radiator & laminate wood flooring.
Open Plan to:
Dining Area 11’3” x 9’6” (3.44m x 2.91m)
uPVC double glazed window, double radiator with thermostatic valve & laminate wood flooring.
Utility Room 7’10” x 10’5” (2.40m x 3.18m)
Recently converted from part of the garage space, this recently installed utility room comprises a range of high & low level units, 1 ½ bowl stainless steel sink unit with telescopic spray mixer tap, Plumbed for washing machine, recessed for tumble dryer & recessed for fridge freezer. Cupboard housing electricity meter & electrical consumer unit. Timber frame single pane window, part tiled walls, single radiator & laminate wood flooring.
Bathroom
Three piece white bathroom suite comprising corner bath with mixer tap & thermostatically controlled dual head shower with rainfall shower head & telephone hand shower, vanity wash hand basin with mixer tap & close couple w.c. Airing cupboard housing foam insulated hot water cylinder & airing shelves. uPVC frosted double glazed window, part tiled walls, double radiator with thermostatic valve & Vinyl flooring.
Bedroom One 15’3” x 9’02” (4.65m x 2.75m)
Built in wardrobes with hanging & shelving, uPVC double glazed window, single radiator with thermostatic valve & carpeted flooring.
Bedroom Two 8’11” x 12’6” (2.74m x 3.83m)
uPVC double glazed window, single radiator with thermostatic valve & carpeted flooring.
Bedroom Three 11’9” x 7’1” (3.60m x 2.16m)
uPVC double glazed window, single radiator with thermostatic valve & laminate wood flooring.
Front Exterior
Tarmac drive with room for multiple vehicle leading to covered car port. Garden laid in lawn bordered by garden wall with mature plants & shrubs, concrete steps to front door with mounted hand rail.
Attached Garage
Garage has partly been renovated into utility room, this has still left ample space for storage. Up and over door, timber frame single pane window, power & light.
Rear Exterior
Fully enclosed private rear exterior with gated access. Attached boiler house housing oil fired boiler. Garden laid in lawn, paved patio area & decked patio area perfect for outside entertaining, overlooking Castle park, the garden is protected by a privacy screen. PVC oil tank. Outside power sockets, outside light & water tap.
Need some more information?
Fill in your details below and a member of our team will get back to you.

