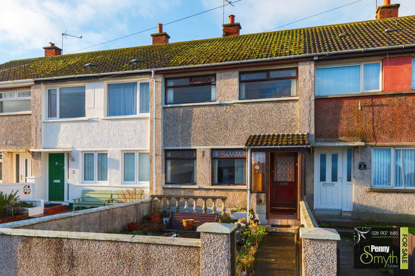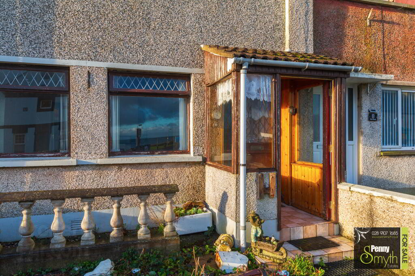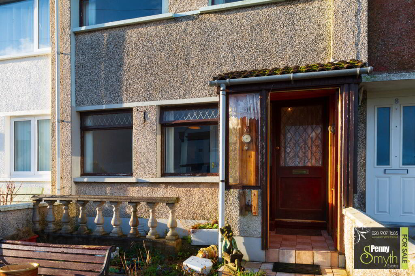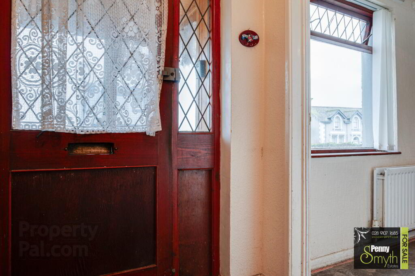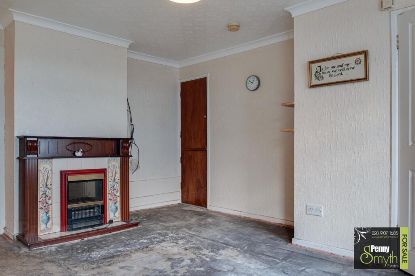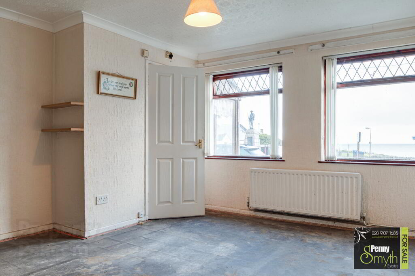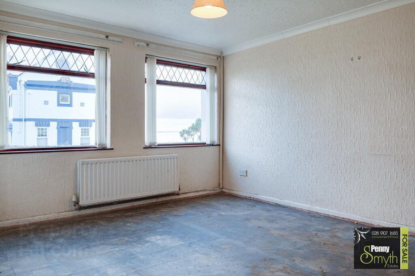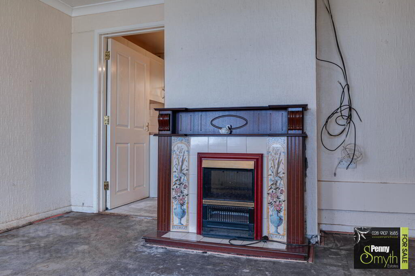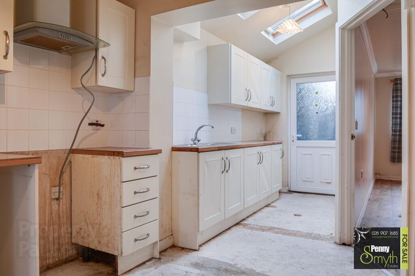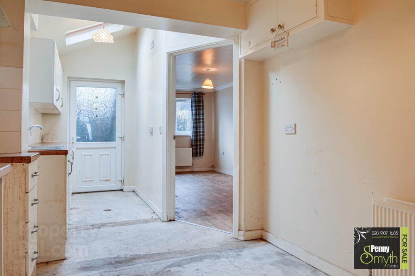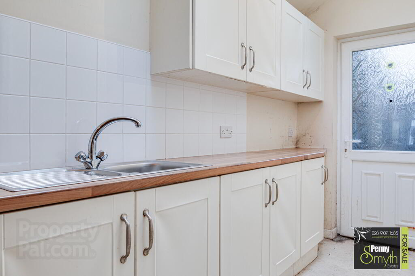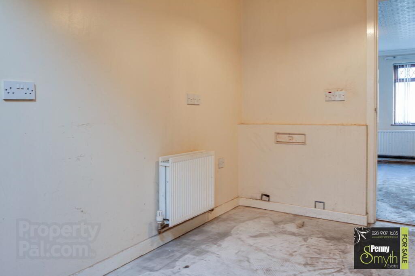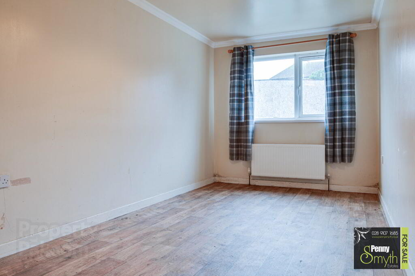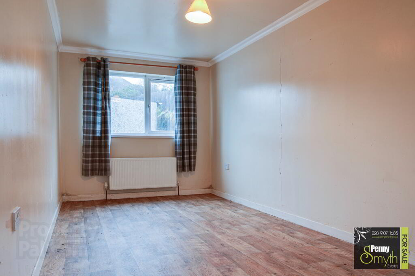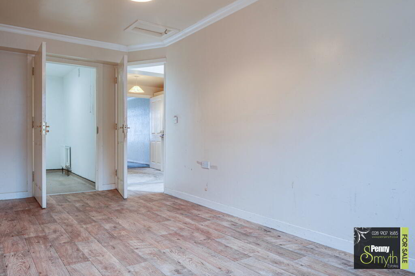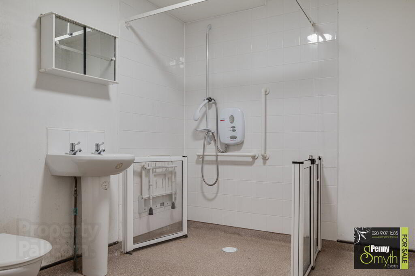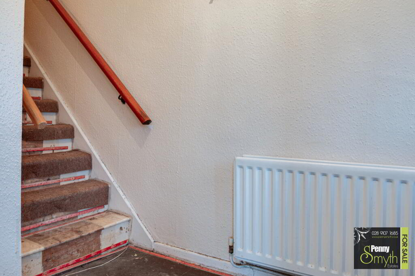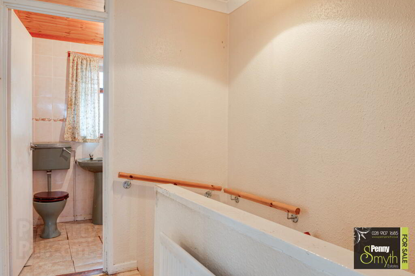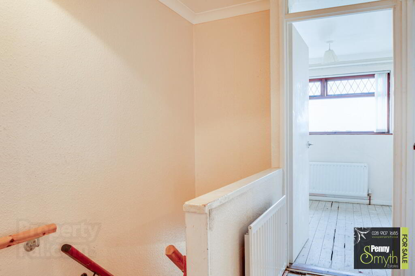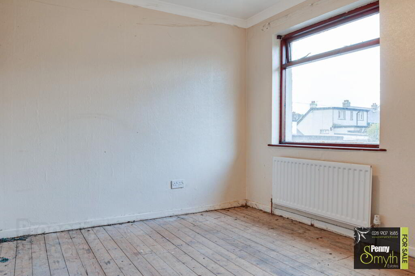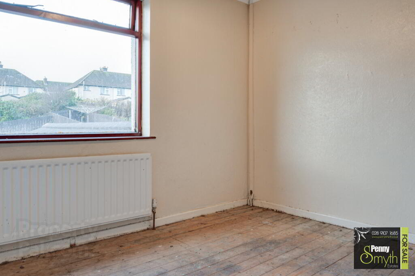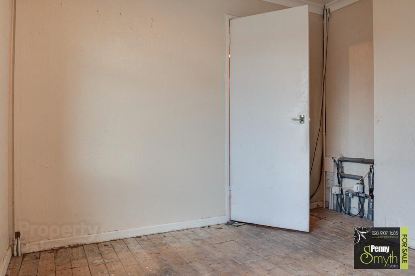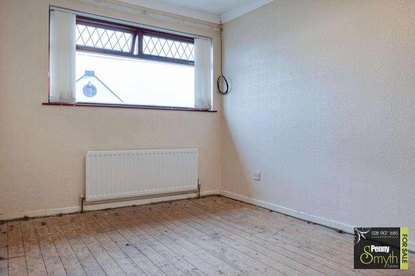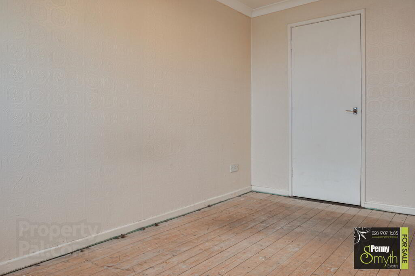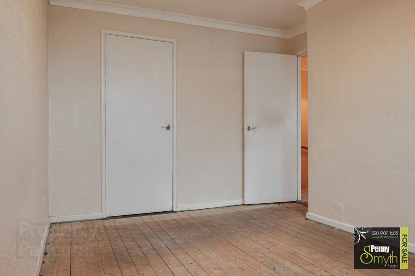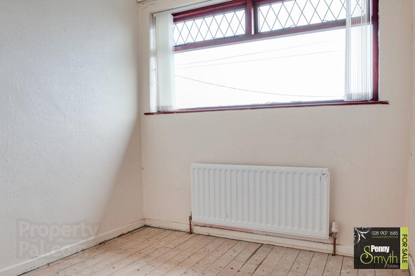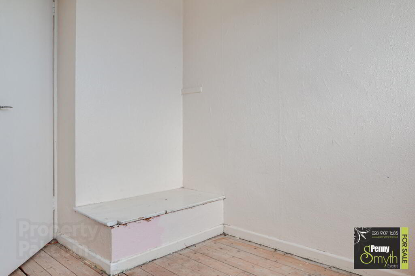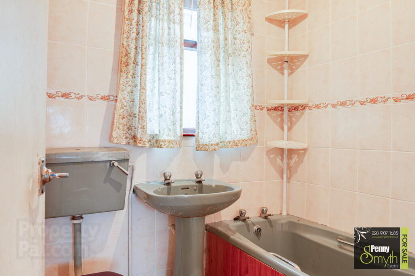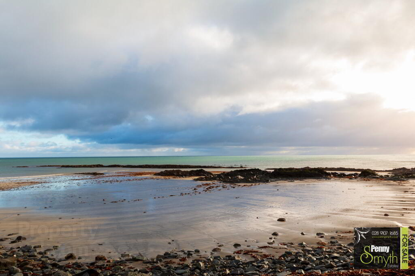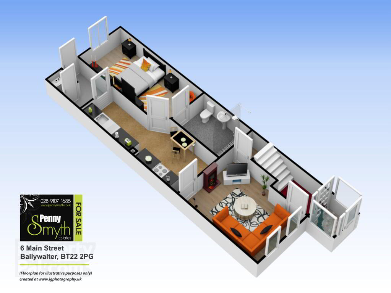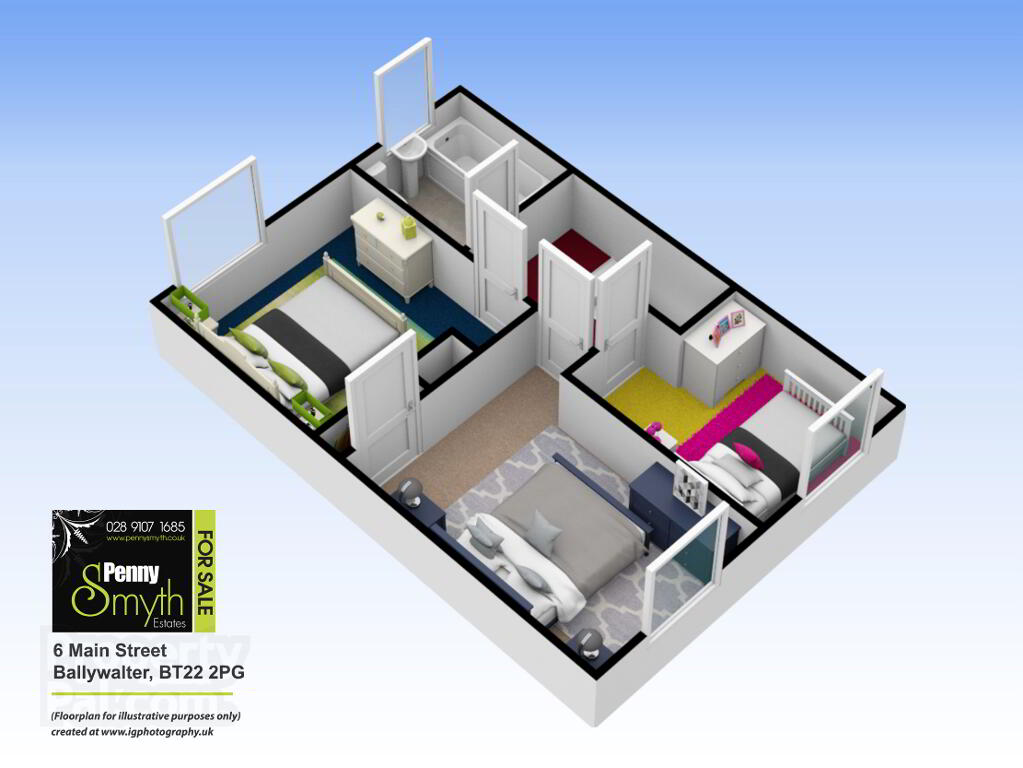This site uses cookies to store information on your computer
Read more

"Big Enough To Manage… Small Enough To Care." Sales, Lettings & Property Management
Key Information
| Address | 6 Main Street, Ballywalter |
|---|---|
| Style | Mid-terrace House |
| Status | Sold |
| Bedrooms | 4 |
| Bathrooms | 2 |
| Receptions | 1 |
| Heating | Oil |
| EPC Rating | D63/D68 |
Features
- Extended Mid Terrace Property
- Seaside Village with Stunning Views
- Four Bedrooms
- Living Room with Fire Place
- Ground Floor Wet Room
- Three Piece Bathroom Suite
- Timber Framed Single Glazing & uPVC Double Glazing
- Oil Fired Central Heating
- Parking to Rear
- In Need of Sympathetic Modernisation & Refurbishment
- No Onward Chain
Additional Information
Penny Smyth Estates is delighted to welcome to the market ‘For Sale’ this four bedroom & extended mid terrace property in the seaside village of Ballywalter on the east of the Ards Peninsula.
Boasting uninterrupted sea views stretching all the way from The Scottish Coastline to the beautiful ‘seaside rural award’ winning Ballywalter Beach.
Requires some sympathetic modernisation & refurbishment throughout however, a perfect little project to create a fantastic new abode.
The ground floor comprises living room with those stunning views, through to the fitted kitchen, ground floor bedroom with a disabled friendly wet room.
The first floor reveals three further bedrooms, and a three piece bathroom suite.
This property located in the heart of the lovely village of Ballywalter would appeal to a host of buyers, whether a first time buyer, someone who enjoys the peacefulness of living on the water’s edge and nature lovers.
Entrance Porch
Timber built porch with single pane glazing & ceramic tiled flooring.
Entrance Hall
Timber external front door. Mounted heating controller. Double radiator & laminate tiled flooring.
Living Room
Feature fireplace with wooden mantle piece & surround, ceramic tiled insert & electric fire. Hot press with foam insulated hot water cylinder & airing shelves. Timber frame single pane windows double radiator with thermostatic valve.
Kitchen Dining 19’9” x 8’7” (6.03m x 2.62m)
Fitted kitchen with a range of high & low level units, stainless steel sink unit with side drainer & mixer tap. Plumbed for washing machine, recess for oven with stainless steel extractor over. Timber frame double glazed roof windows. Housed electric consumer unit.
Bedroom One 16’9” x 8’3” (4.9m x 2.52m)
uPVC double glazed window, double radiator with thermostatic valve & laminate wood flooring.
En Suite Wet Room
White suite with disabled friendly facility. Electric shower & mounted hand rails, pedestal wash hand basin with hot & cold taps & tiled splash back, close couple w.c. Walls tiled at shower, extractor fan, double radiator & wet room flooring.
Stairs & Landing
Mounted hand rails, single radiator with thermostatic valve, access to roof space.
Bedroom Two 12’8” x 9’10” (3.87m x 3.02m)
Built in wardrobe with hanging & shelving. Timber frame single pane window, single radiator with thermostatic valve.
Bedroom Three 10’4” x 9’10” (3.15m x 3.02m)
Timber frame single pane window, single radiator with thermostatic valve.
Bedroom Four 9’4” x 7’5” (2.87m x 2.27m)
Timber frame single pane window. Single radiator with thermostatic valve.
Bathroom
Three piece coloured suite comprising paneled bath with hot & cold taps, pedestal wash hand basin with hot & cold taps. Low flush w.c. Timber frame single pane frosted window, walls fully tiled, single radiator with thermostatic valve & laminate tiled flooring.
Front Exterior
Stunning seaviews. Enclosed front garden with by garden wall & gated access. Landscaped in pink gravel surrounded with mature flower beds & paving.
Rear Exterior
Shared parking to rear. Housed oil fired boiler & housed elevated PVC oil tank. Recessed electricity meter.
Need some more information?
Fill in your details below and a member of our team will get back to you.

