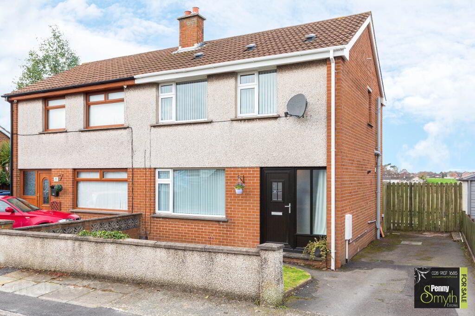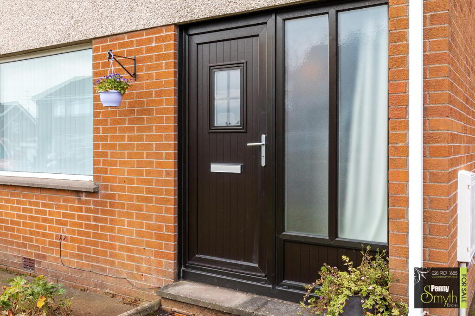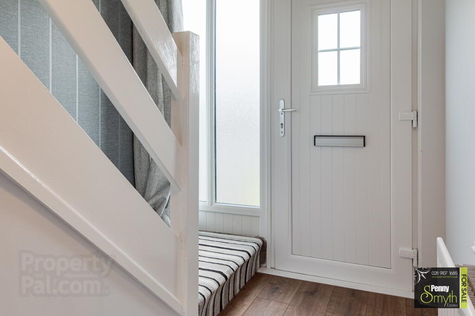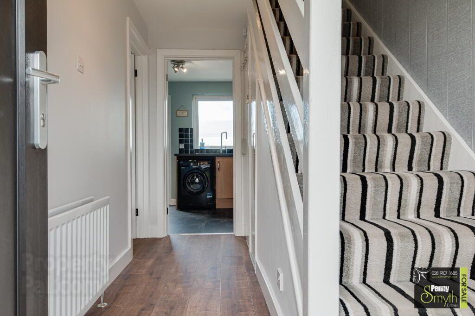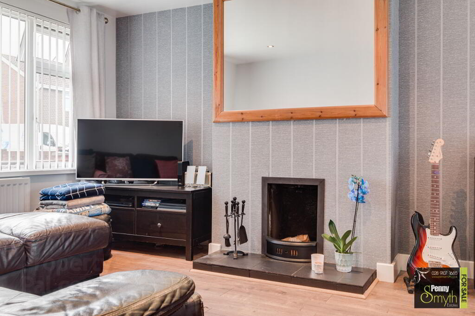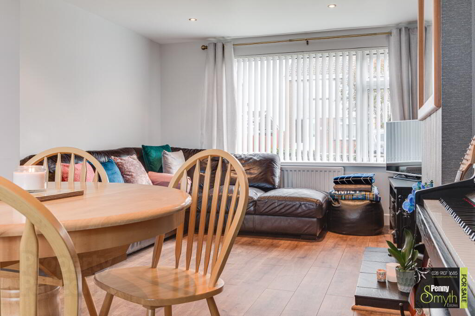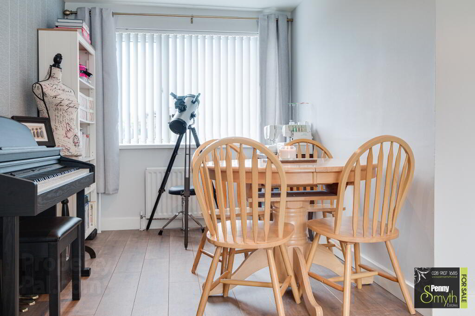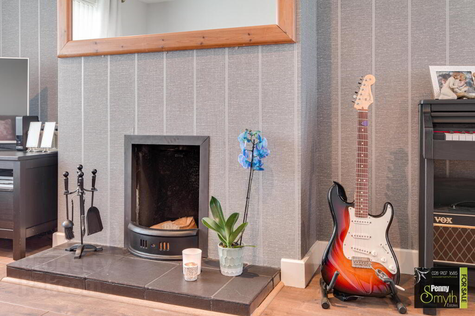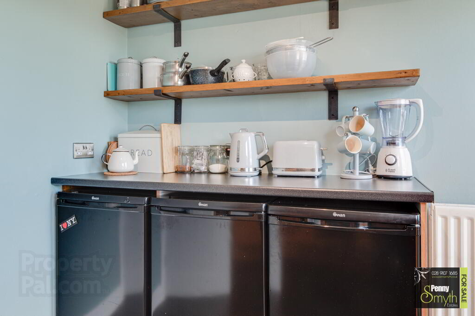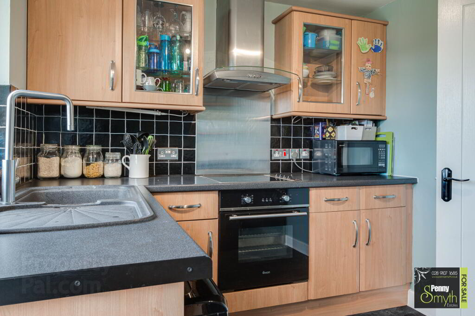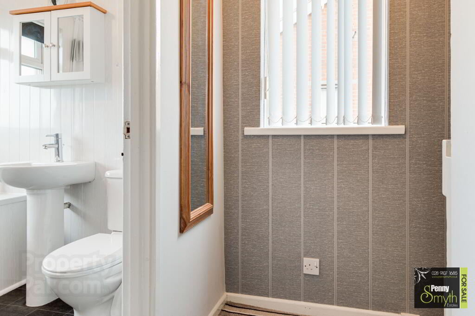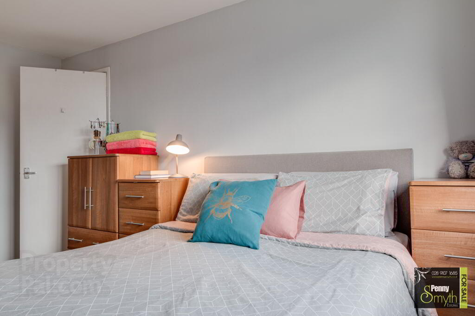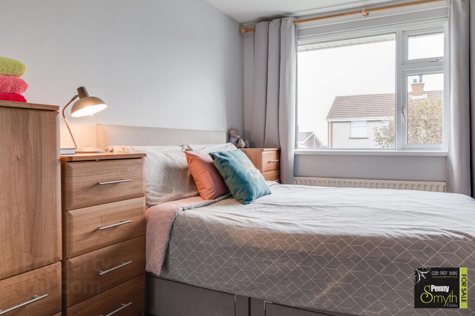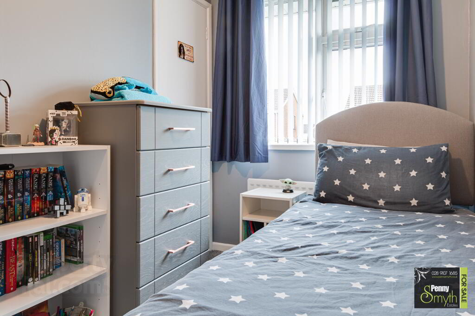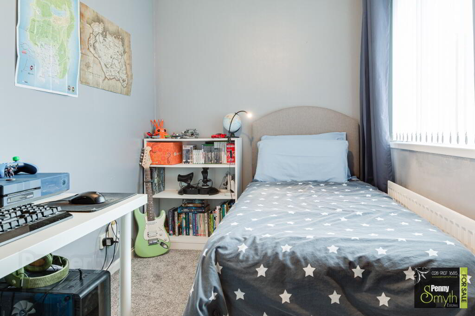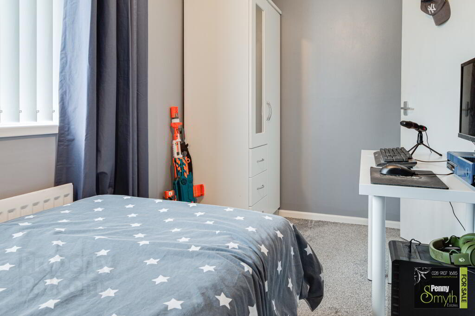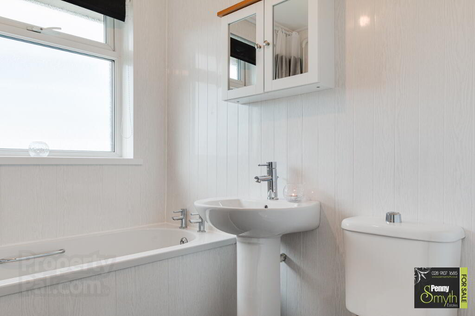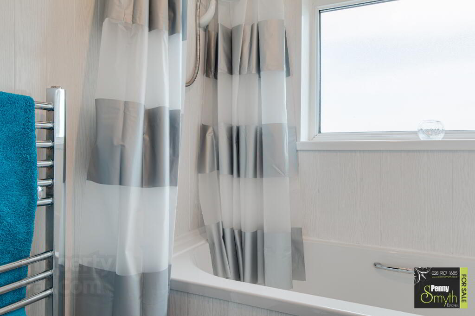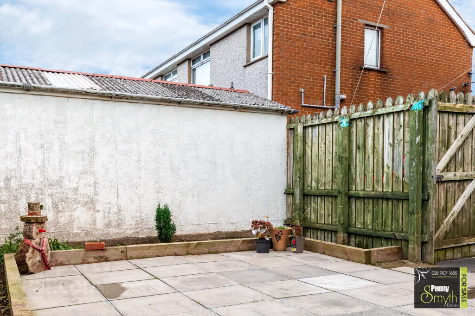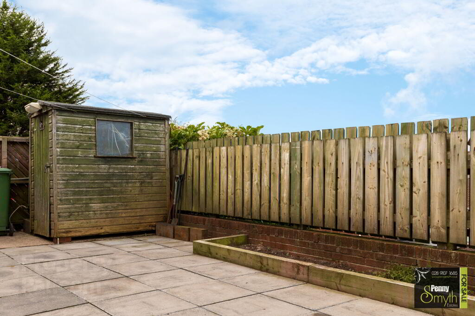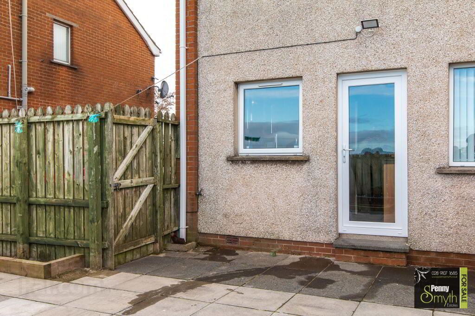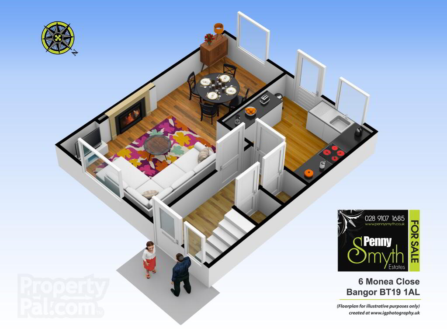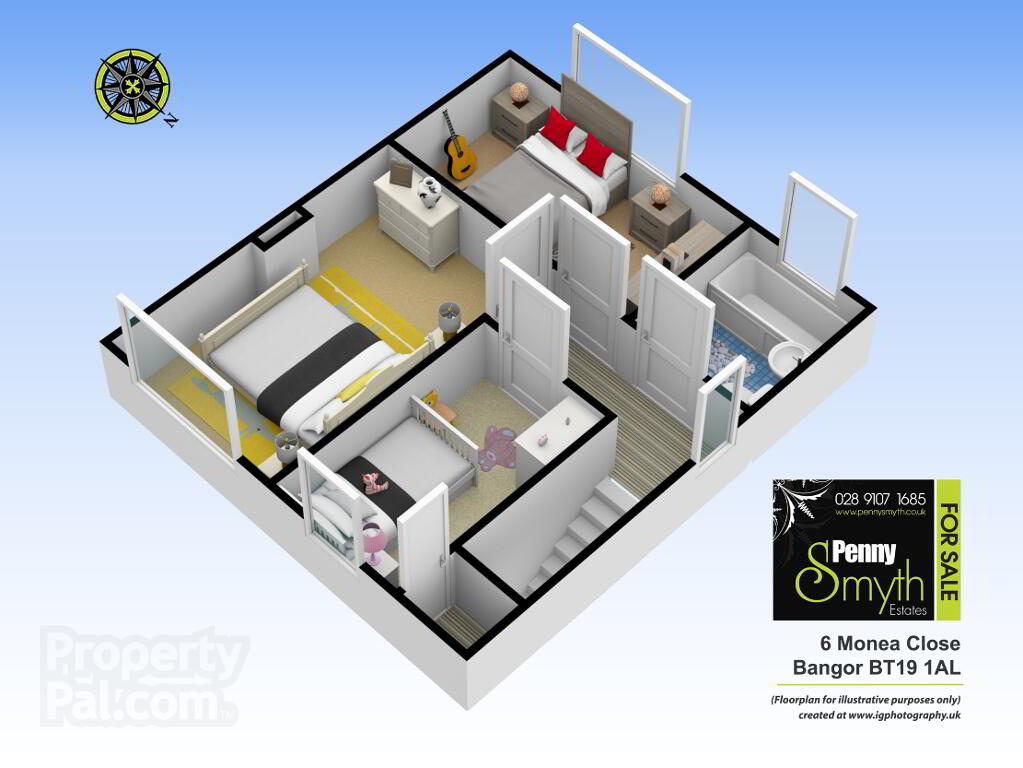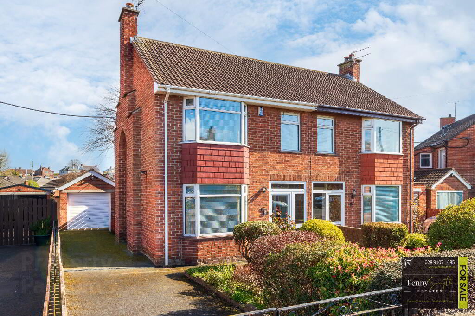This site uses cookies to store information on your computer
Read more

"Big Enough To Manage… Small Enough To Care." Sales, Lettings & Property Management
Key Information
| Address | 6 Monea Close, Bangor |
|---|---|
| Style | Semi-detached House |
| Status | Sold |
| Bedrooms | 3 |
| Bathrooms | 1 |
| Receptions | 1 |
| EPC Rating | C72/C74 (CO2: C71/C73) |
Features
- Semi Detached Home
- Three Bedrooms
- Living Room with Dining Space
- Kitchen with Integrated Oven & Hob
- Three Piece White Bathroom Suite
- uPVC Double Glazing Throughout
- Gas Fired Central Heating
- Enclosed South Facing Rear Garden
- Cul-de-sac Location
Additional Information
Penny Smyth Estates is delighted to welcome to the market ‘For Sale’ this three bedroom semi-detached property located in a cul-de-sac position within the residential Clandeboye area of Bangor.
This property comprises spacious open plan living through to dining on the ground floor with lots of natural light from opposite ends. Kitchen with integrated electric oven & hob & access to rear. The first floor comprises three well-proportioned bedrooms & three piece bathroom suite.
This property benefits from recently installed gas fired central heating, uPVC double glazing throughout & off road parking.
Located just off the Clandeboye Road, within walking distance to local amenities & popular primary schools. Easy access for commuting to Belfast & a short car journey to Bloomfield Shopping Centre, Bangor’s town centre & neighbouring towns.
This property is ideal for first time buyers for accommodation, location & price
Entrance Hall
uPVC front door with double glazed & frosted side panel, mounted room thermostat, double radiator with thermostatic valve & laminate wood flooring. Under stairs storage cupboards with mounted ‘Ideal’ gas boiler & housed electricity meter with consumer unit.
Lounge Open Plan to Dining.
22’6” x 11’7” width to dining area 7’7” (6.25m x 3.53m width to dining area 2.33m)
Feature open plan fireplace with cast iron insert & slate tiled hearth. uPVC double glazed windows, Recessed lighting, double radiators with thermostatic valve & laminate wood flooring.
Kitchen 8’2” x 10’4” (2.51m x 3.15m)
Modern fitted kitchen with high & low level cupboards & shelving. Single sink & side drainer with goose neck mixer tap. Integrated electric oven & four ring ceramic hob with stainless steel extractor over. Recess for three under counter appliances plus recess & plumbing for washing machine. uPVC double glazed window & exterior door, walls partly tiled, double radiator with thermostatic valve, uPVC double glazed window & black slate tile effect laminate flooring.
Bathroom Suite
Three piece white suite comprising panelled bath, pedestal wash hand basin with mixer taps & close couple w.c. uPVC double glazed window, Wet Wall panelling, heated towel rail & vinyl flooring.
Bedroom One 13’10” x 8’7” (4.21m x 2.62m)
uPVC double glazed window, single radiator with thermostatic valve & carpeted flooring.
Bedroom Two 10’6” x 6’0” (3.21m x 11’84m)
Built in cupboard with hanging, uPVC double glazed window, single radiator with thermostatic valve & carpeted flooring.
Bedroom Three 6’5” x 12’4” (1.95m x 3.78m)
uPVC double glazed window, single radiator with thermostatic valve & carpeted flooring.
Exterior Front
Front garden laid in lawn & tarmac driveway.
Rear Exterior
Enclosed south facing paved rear garden bordered with raised flower beds. Outside water tap, outside light & garden shed.
Need some more information?
Fill in your details below and a member of our team will get back to you.

