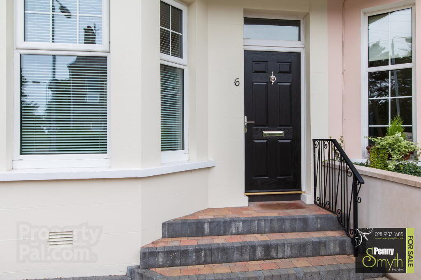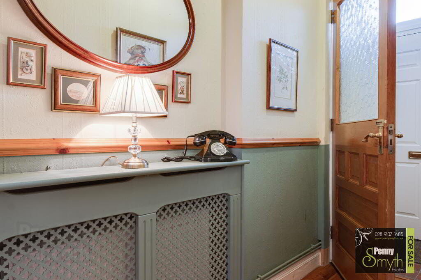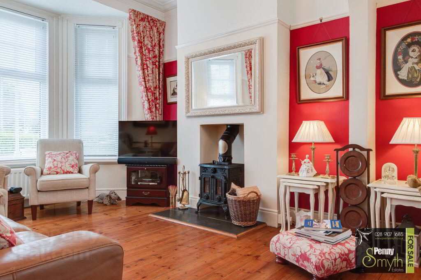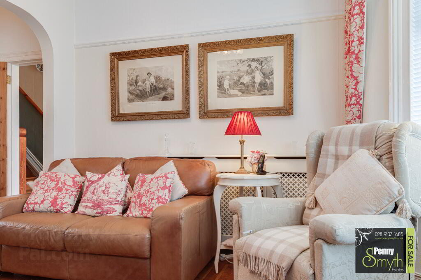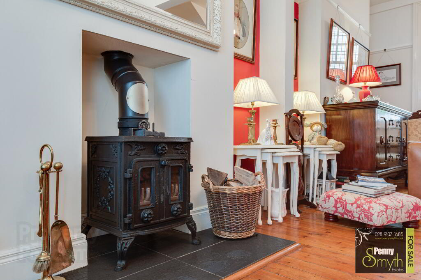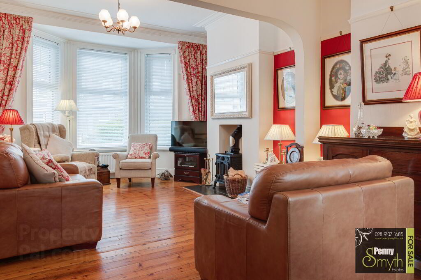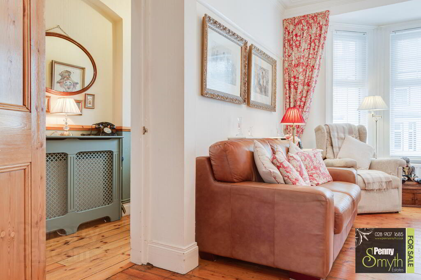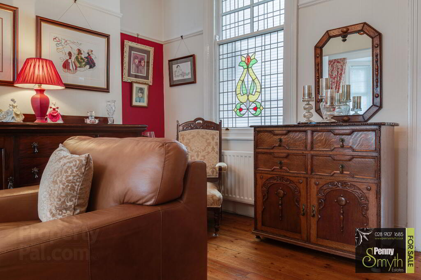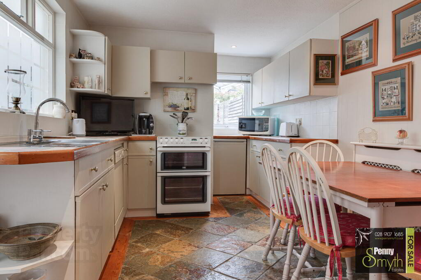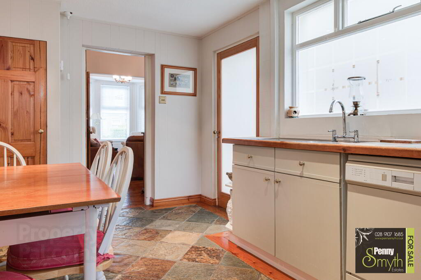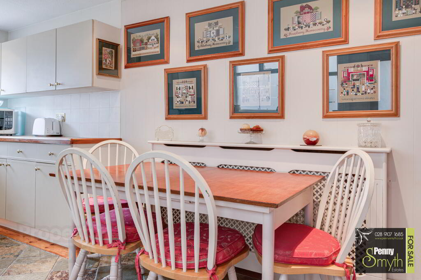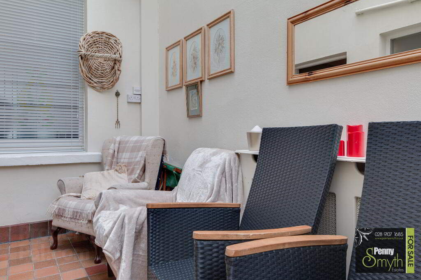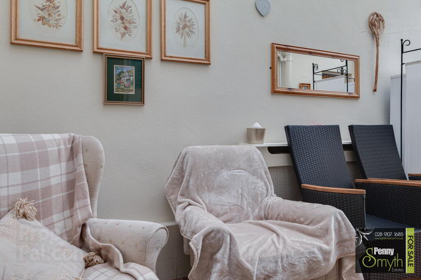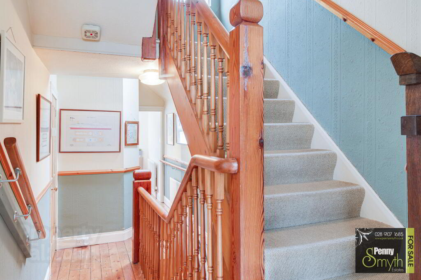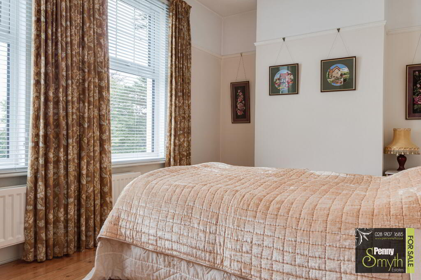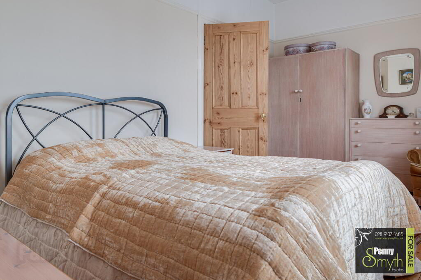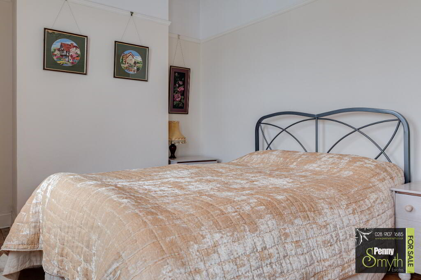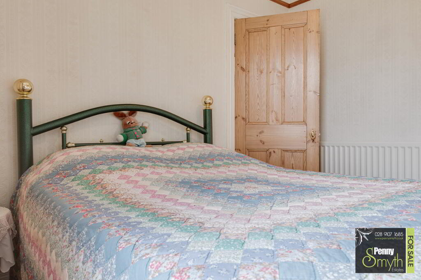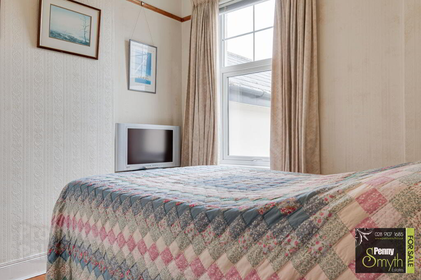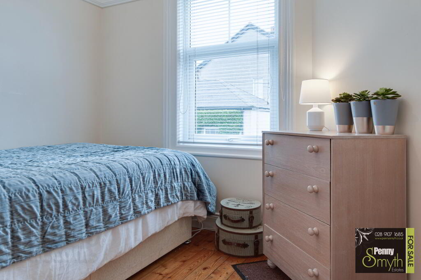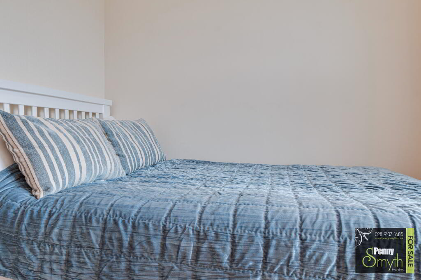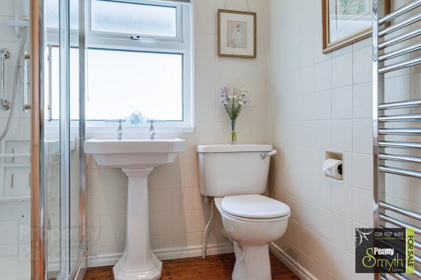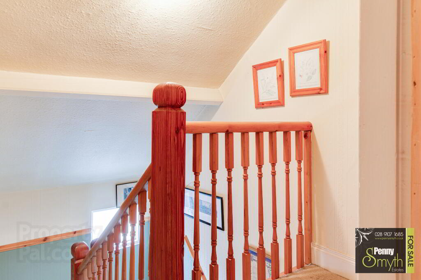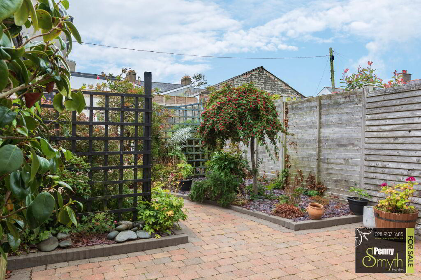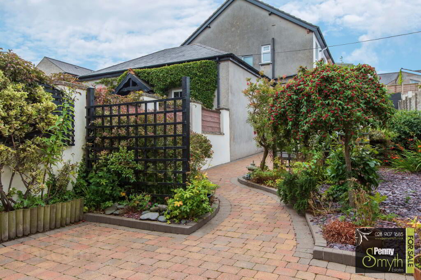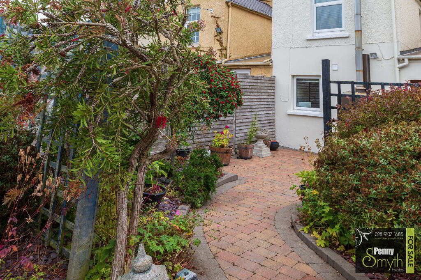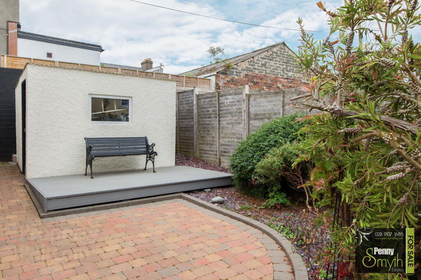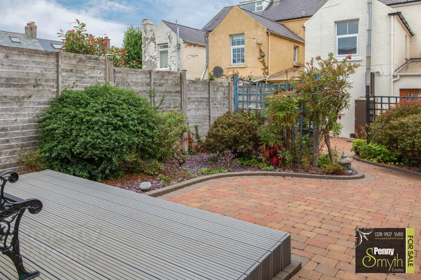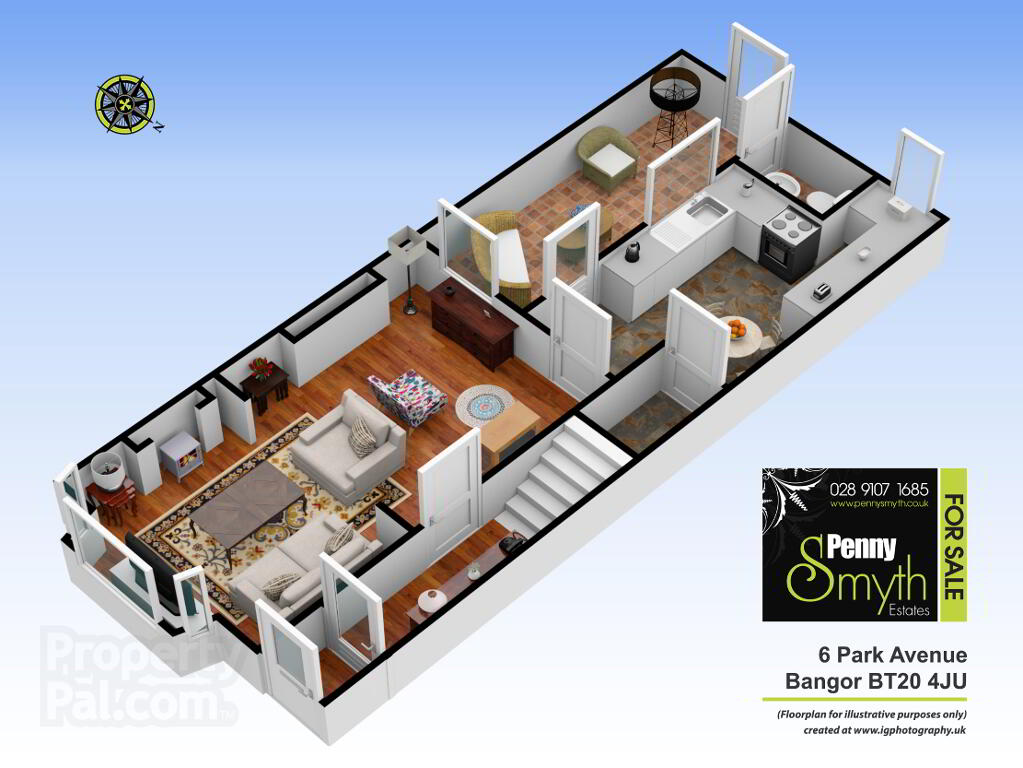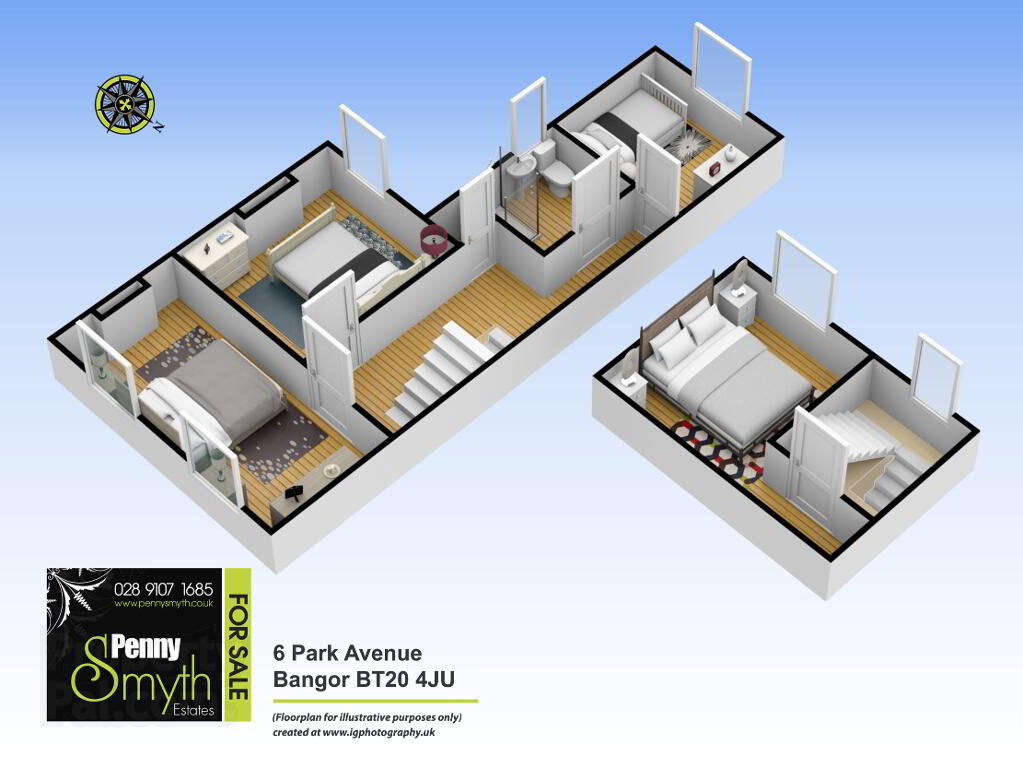This site uses cookies to store information on your computer
Read more

"Big Enough To Manage… Small Enough To Care." Sales, Lettings & Property Management
Key Information
| Address | 6 Park Avenue, Bangor |
|---|---|
| Style | Mid-terrace House |
| Status | Sold |
| Bedrooms | 4 |
| Bathrooms | 2 |
| Receptions | 2 |
| Heating | Oil |
| EPC Rating | F37/E54 |
Features
- Charming Three Storey Mid Terrace Period Property
- Four Bedrooms
- Lounge with Bay Window
- Multi Fuel Burning Stove
- Kitchen with Dining Space
- Ground Floor W.C.
- Three Piece White Shower Suite
- uPVC Double Glazing
- Oil Fired Central Heating
- Rear Landscaped Garden with Southerly Aspect
- Viewing Highly Recommended
Additional Information
Penny Smyth Estates is delighted to welcome to the market 'For Sale' this charming mid terrace property located just off Castle Street on the door step of Bangor Town.
This fantastic home has been very well maintained & offers superb accommodation over three floors. Boasting original features with its high ceilings, beautiful cornicing & picture rails throughout.
The ground floor comprises a spacious living room with bay window & feature multi fuel burning stove. Fitted kitchen with space for dining, ground floor w.c. The first floor reveals three bedrooms & white shower suite. The second floor reveals a fourth bedroom.
The property benefits from uPVC double glazing, oil fired central heating & double glazing throughout & rear landscaped garden with a southerly aspect.
Only a stones’ throw away to Bangor town centre & all local amenities. Enjoy Jazz in Park on a Sunday at Ward Park & all the facilities the park has to offer to include Bangor Carnegie Library, tennis courts & the bowling green. Close proximity to walks along the coastal path & convenient to Bangor’s bus & rail station.
This property is ideal for a wealth of buyers for its accommodation, location & price.
Entrance
Composite exterior door into entrance porch with integrated mailbox and tiled flooring.
Entrance Hall
Timber glazed internal door, original cornicing & dado rail. Double radiator and solid wood flooring.
Living Room 22’6” x 11’10” (6.87m x 3.62m)
uPVC triple glazed Bay window and stained glass window. Double radiators with thermostatic valves and original exposed solid wood flooring. Feature wood burning stove, high ceilings with cornicing and picture rails.
Kitchen 17’0” x 8’10” (7.51m x 2.70m)
Fitted kitchen with high and low level units, stainless steel sink unit & sink drainer with mixer tap Recess for dishwasher, oven and fridge. Under stairs storage, mounted heating programmer with house electricity meter & consumer unit. uPVC double glazed windows, walls tiled at units, recessed lighting, double radiator with thermostatic valve, Chinese slate tiled flooring and glazed interior door onto a rear enclosed space with utility.
Utility
Plumbed for washing machine & recess for tumble dryer. Double radiator, tiled flooring, Perspex roof and uPVC rear glazed stable type door.
Ground Floor W.C
Close coupled w.c. part tiled walls, recessed lighting and tiled flooring.
First Floor
Stairs & Landing
Hot press with foam insulated hot water cylinder & airing shelves. Single radiator with thermostatic valve and hard wood flooring.
Bedroom One 9’5” x 16’2” (2.88m x 4.92m)
uPVC triple glazed windows, picture rail, double radiator with thermostatic valve and exposed hard wood flooring.
Bedroom Two 10’4” x 9’8” (3.15m x 2.94m)
uPVC double glazed window, single radiator with thermostatic valve and exposed hard wood flooring.
Bedroom Three 7’4” x 8’9” (2.23m x 2.68m)
uPVC double glazed window, picture rail, single radiator with thermostatic valve and exposed hard wood flooring.
Shower Suite
Comprising shower enclosure with electric shower, pedestal wash hand basin, low flush w.c, recessed lighting, heated towel rail with thermostatic valve and exposed hard wood flooring.
Second Floor
Bedroom Four 10’3” x 15’0” (3.12m x 4.59m)
Velux window, eaves storage, double radiator with thermostatic valve and hard wood flooring.
Front Exterior
Enclosed courtyard with landscaped brick paviour & gated access.
Rear Exterior
Enclosed by fencing with gated access to rear. Landscaped brick paviour, flower beds with mature shrubbery & slate stone. Outbuilding with uPVC double glazed window & timber door. PVC oil tank, housed oil fired boiler. Outside water tap & light.
Need some more information?
Fill in your details below and a member of our team will get back to you.


