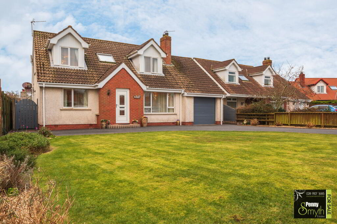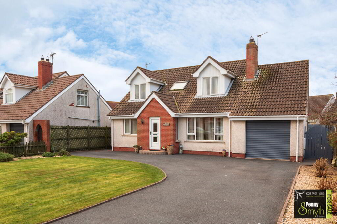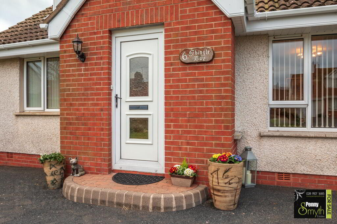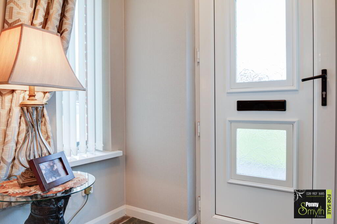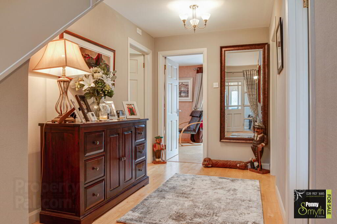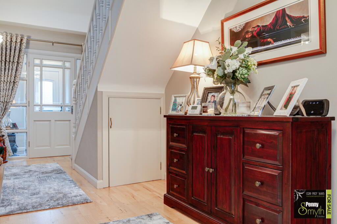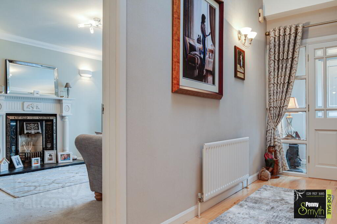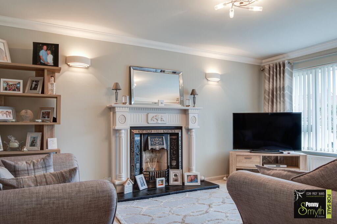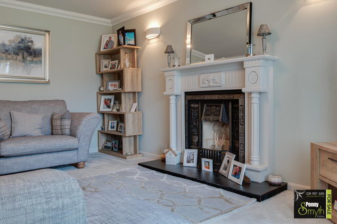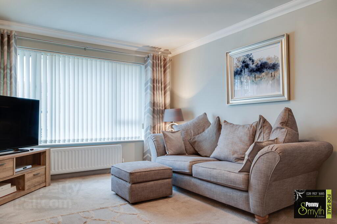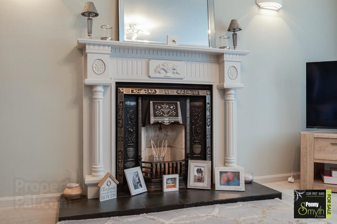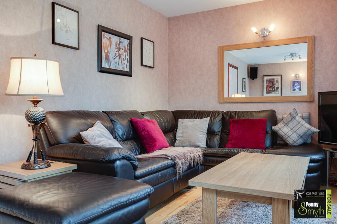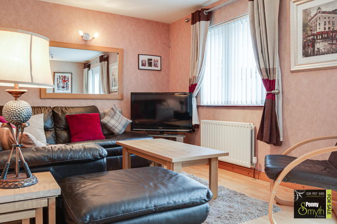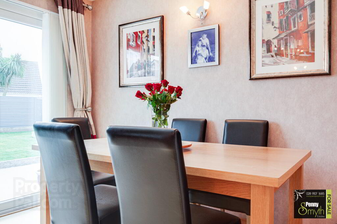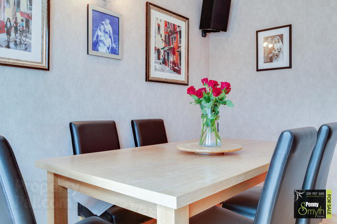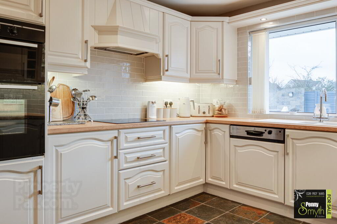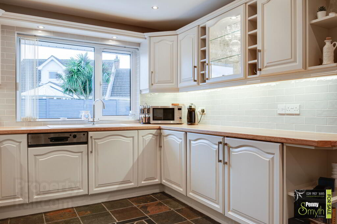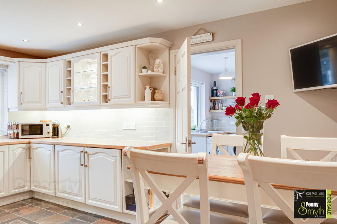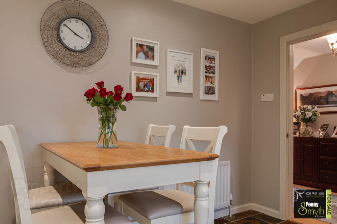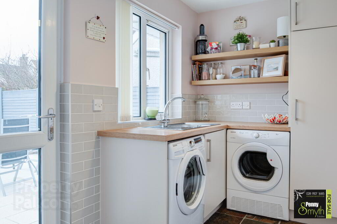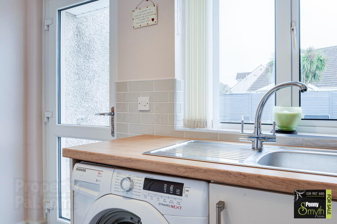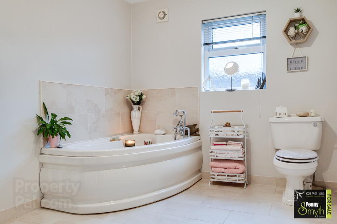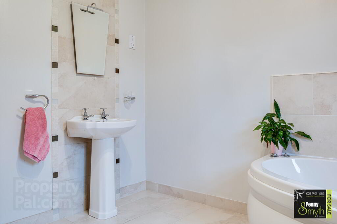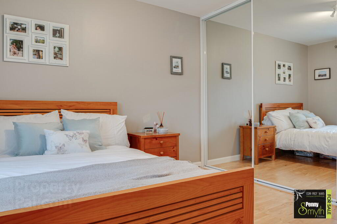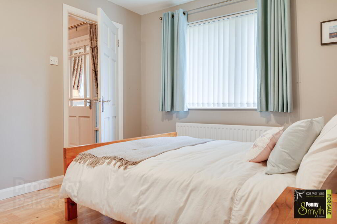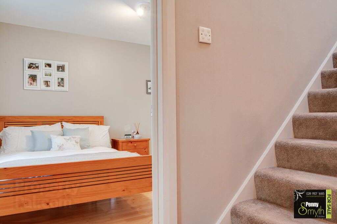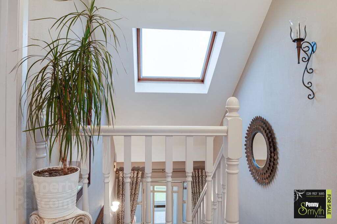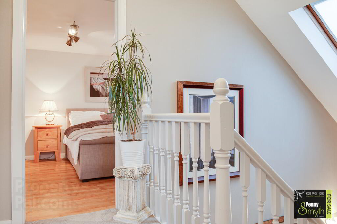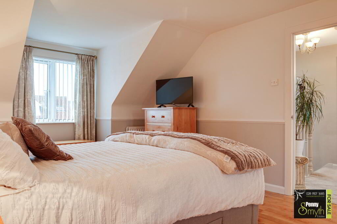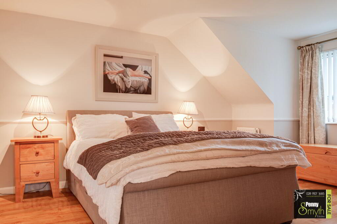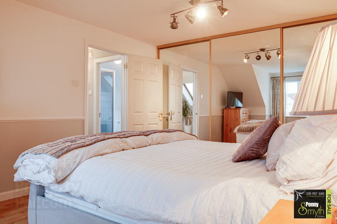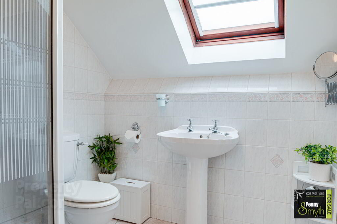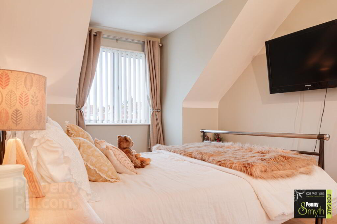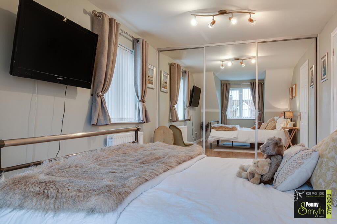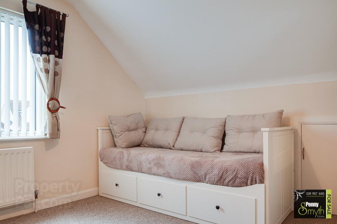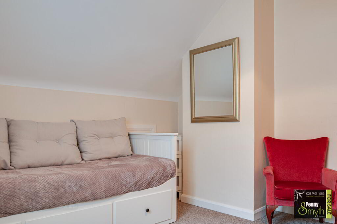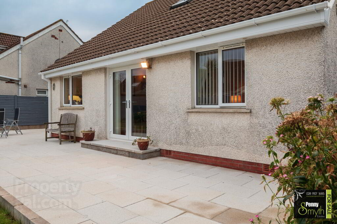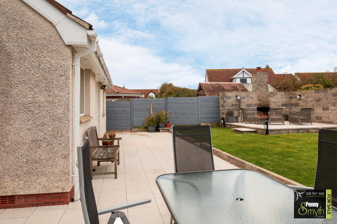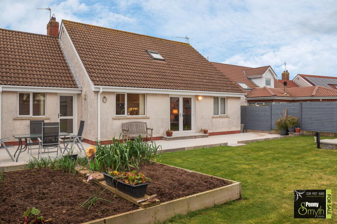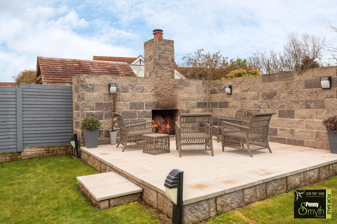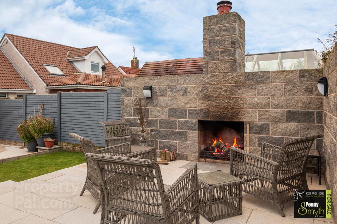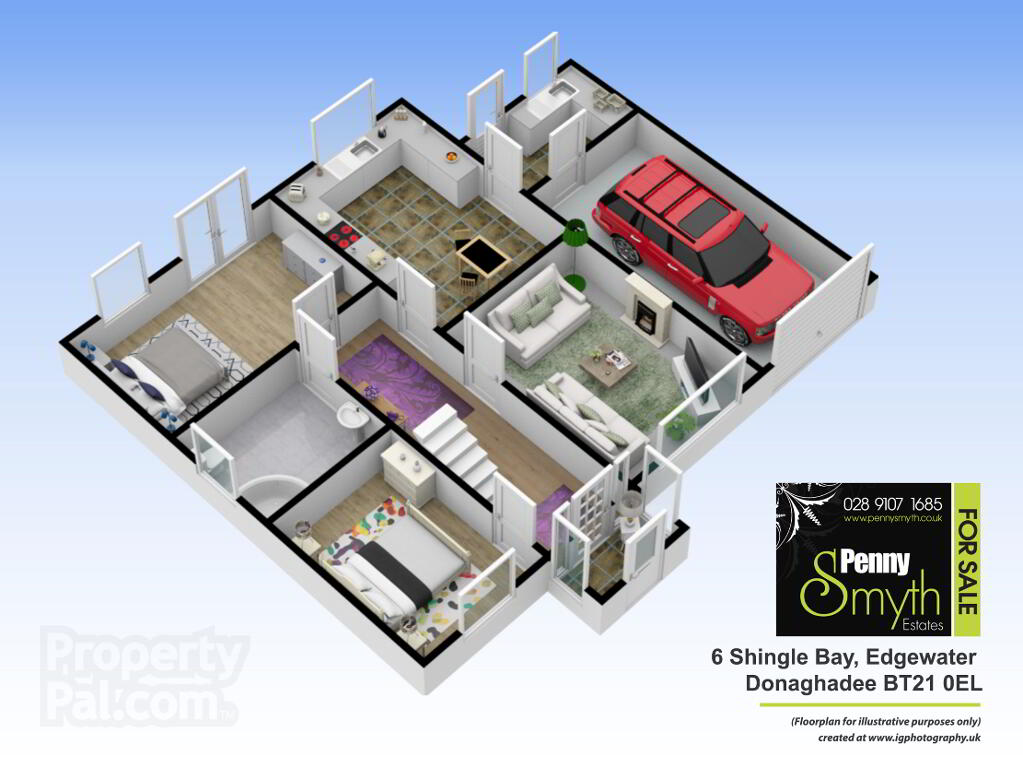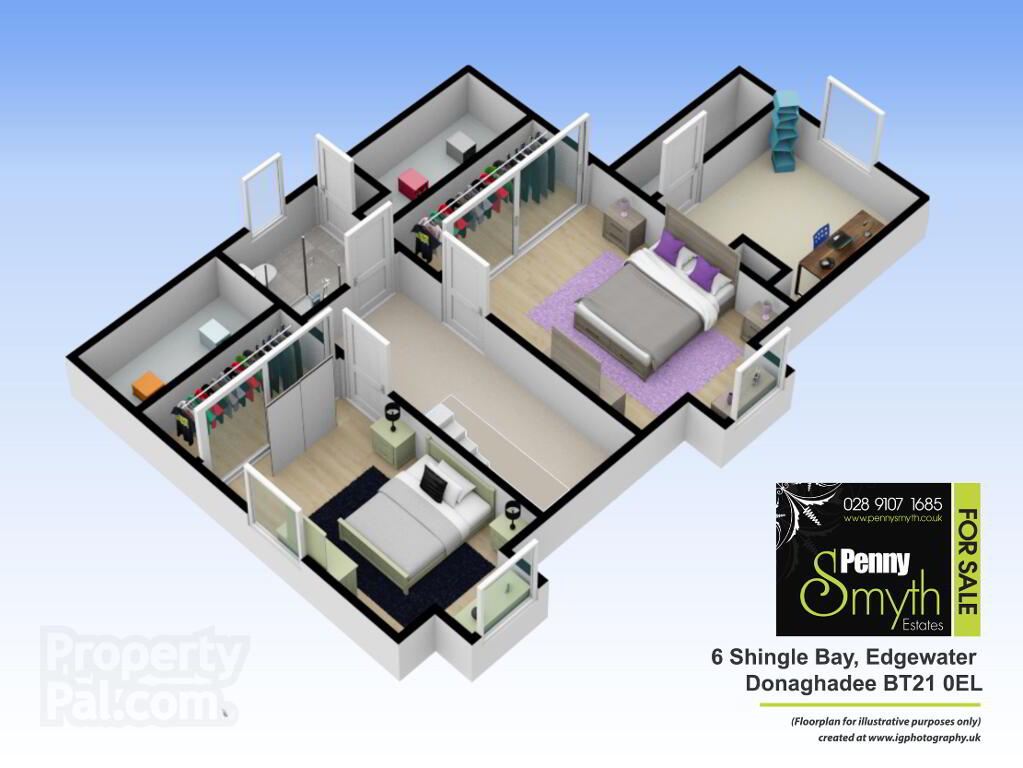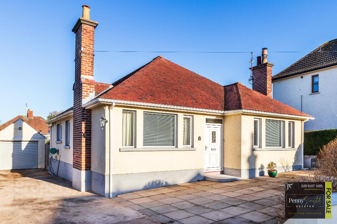This site uses cookies to store information on your computer
Read more

"Big Enough To Manage… Small Enough To Care." Sales, Lettings & Property Management
Key Information
| Address | 6 Shingle Bay, Donaghadee |
|---|---|
| Style | Detached Chalet Bungalow |
| Status | Sold |
| Bedrooms | 4 |
| Bathrooms | 2 |
| Receptions | 1 |
| Heating | Gas |
| EPC Rating | C70/C73 |
Features
- Double Fronted Detached Chalet Bungalow
- Four Double Bedrooms
- Living Room with Beautiful Ornate Fireplace
- Fitted Kitchen Equipped with Integrated Appliances & Dining Space
- Utility Room
- Ground Floor Bathroom Suite
- First Floor Shower Suite
- Gas Fired Central Heating
- uPVC Double Glazing Throughout
- PVC Soffit, Fascia & Guttering
- Integral Garage with First Floor Office Space
- Landscaped Rear Garden Feature Stone Fire Place
- Cul- De -Sac Position
Additional Information
Penny Smyth Estates is delighted to welcome to the market ‘For Sale’ this fabulous detached chalet bungalow situated in this popular development ‘Edgewater’, Donaghadee.
You will not be disappointed on entering this gorgeous family home which offers versatile accommodation over two floors.
The ground floor boasts spacious living room with an open fire, a modern fitted kitchen with integrated cooking appliances with dining space & separate utility room. A further two rooms, perfect to be adapted for ground floor bedrooms & a three-piece white bathroom suite.
The first floor reveals two further fantastic double bedrooms with generous storage & complimented with a shower suite.
This property benefits from uPVC double glazing throughout & gas fired central heating. Beautiful gardens front & rear. Tarmac driveway with multiple car spaces leading to an integral garage with a first floor office space.
Located in a cul-de- sac within the Edgewater development, Donaghadee. Walking distance for coastal walks & a short drive will take you into the seaside town with its abundance of shops, restaurants & cafes. Easy access for commuting to neighbouring towns & villages.
This property should appeal to a wealth of buyers & families alike for its versatile accommodation, location & price.
Early viewing is highly recommended.
All measurements are length x width at widest points
Entrance Porch
uPVC external front door & side windows. Chinese slate flooring. Clear glazed internal door with side panels.
Entrance Hall
Under stairs storage, wall lighting, single radiator & oak wood flooring.
Bedroom Three 11’1” into robes x 9’6” (3.83m x 2.9m)
Built in mirrored ‘Sliderobes’ with hanging & shelving. uPVC double glazed window, single radiator & oak wood flooring.
Living Room 15’9” x 11’4” (4.81m x 3.45m)
Featuring an open fire set into a traditional fireplace with an ornate insert, wooden mantlepiece & surround with tiled hearth. uPVC double glazed windows, wall lighting, double radiators with thermostatic valves & carpeted flooring.
Bedroom Four / Family Room 9’9” x 18’1” (2.97m x 5.53m)
uPVC double glazed window & French doors onto rear patio. Wall lighting, double radiator with thermostatic valve & oak wood flooring.
Bathroom
Three-piece white suite comprising Jacuzzi corner bath with telephone hand shower & hot & cold taps. Pedestal wash hand basin with hot & cold taps. Low flush w.c. uPVC double glazed frosted window, extractor fan, single radiator & ceramic tiled flooring.
Kitchen with Dining space 15’5” x 9’9” (4.71m x 2.97m)
Fully fitted kitchen with range of high & low level units with integrated wine rack, display cabinet & under counter lighting. 1½ bowl sink unit with gooseneck mixer tap & side drainer. Integrated double electric oven & four ring ceramic hob with extractor over, integrated under counter fridge & dishwasher. uPVC double glazed window, part tiled wall, recessed lighting, single radiator with thermostatic valve & ‘Chinese slate’ flooring.
Utility Room 5’9” x 10’0” (1.63m x 3.06m)
Range of high & low level units, stainless steel sink unit with side drainer & mixer tap. Recessed for washing machine & tumble dryer. uPVC external rear door with double glazed inserts & uPVC double glazed window. Chinese slate flooring. Internal access to integral garage.
First Floor
Stairs & Landing
Carpeted stairs & landing with balustrade bannister, ‘Velux’ timber frame roof window & access to roof space.
Bedroom Two 18’8” x 9’6” (5.7m x 2.9m)
Built in mirrored ‘Sliderobes’ with hanging & shelving with access into eaves. uPVC double glazed windows, double radiator with thermostatic valve & laminate wood flooring.
Shower Suite
Three-piece white shower suite comprising, shower cubicle with dual head thermostatically controlled mixer shower, pedestal wash hand basin with hot & cold taps & low flush w.c. Hot Press with single radiator with thermostatic valve & airing shelves. ‘Velux’ timber frame roof window, fully tiled walls, extractor fan, single radiator & ceramic tiled flooring.
Bedroom One 18’8” x 11’4” (5.7m x 3.45m)
Built in mirrored ‘Sliderobes’ with hanging & shelving with access into eaves. uPVC double glazed window, double radiator with thermostatic valve & laminate wood flooring.
Front Exterior
Landscaped front garden laid in lawn with Shingle flower beds. Tarmac driveway with room for multiple vehicles leading to integral garage.
Integral Garage 19’10” x 10’0” (6.05m x 3.09m)
Mounted ‘Worcester’ gas boiler, electricity meter & electric consumer unit. Roller door, power & light.
Wooden staircase to:
Office Space 9’10” x 10’2” (3.0m x 3.10m)
Storage into eaves, uPVC double glazed window double radiator & carpeted flooring.
Rear Exterior
Impressive landscaped rear garden, enclosed with gated access. An impressive feature open fireplace perfect for enjoying the garden all year round. Part laid in lawn, part patio with raised patio area and raised vegetable beds. Outside light & water tap.
Need some more information?
Fill in your details below and a member of our team will get back to you.

