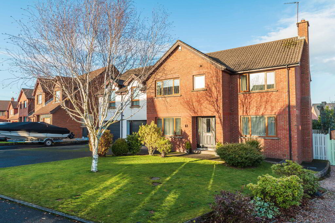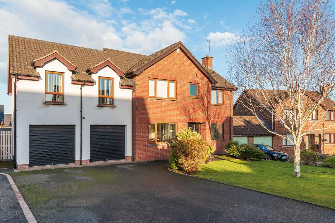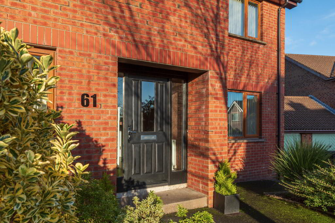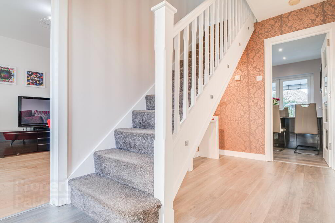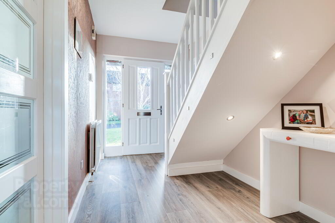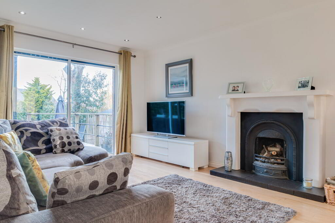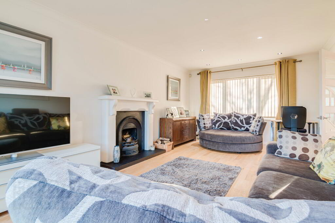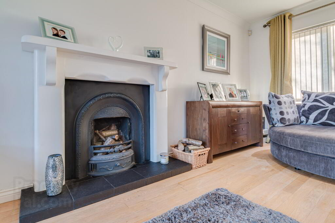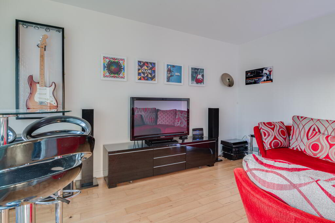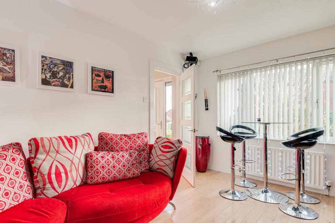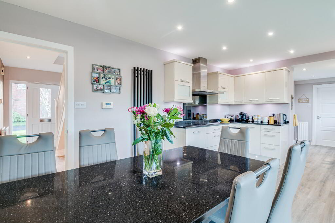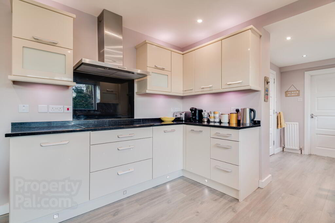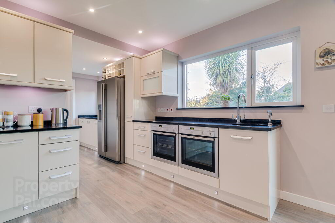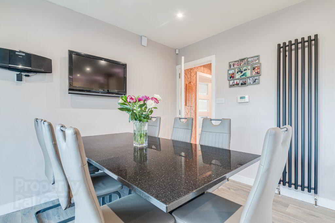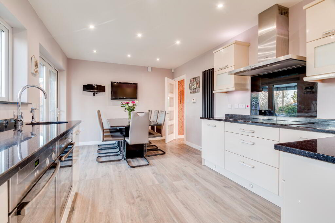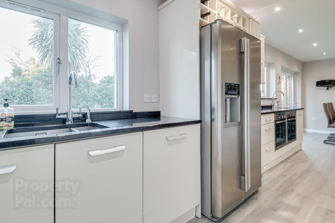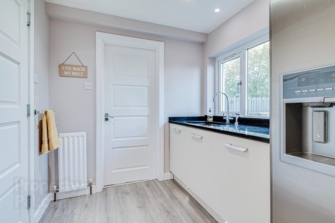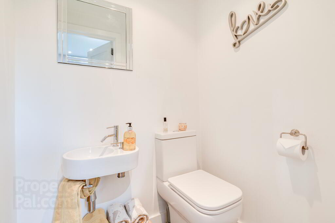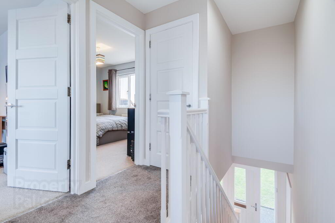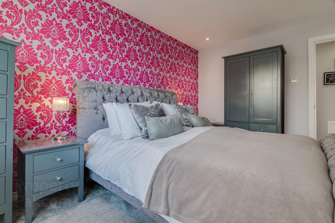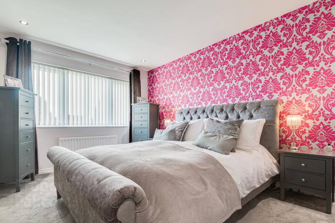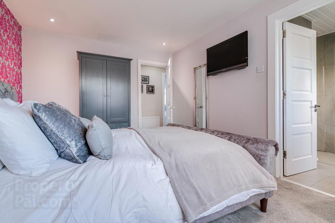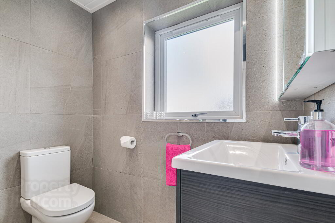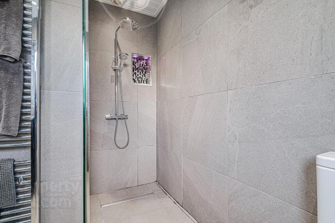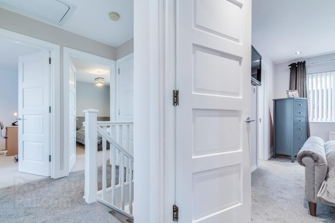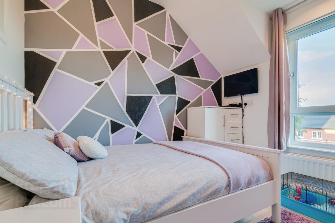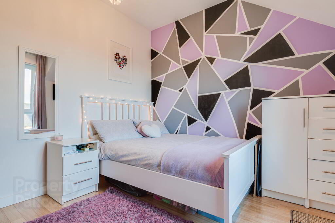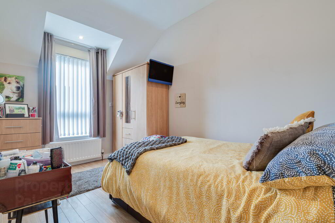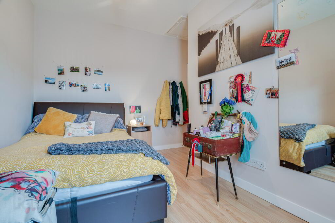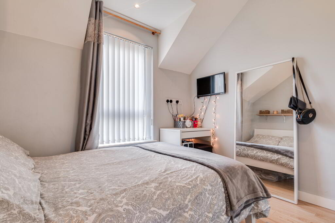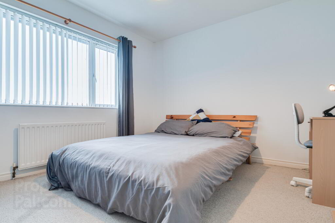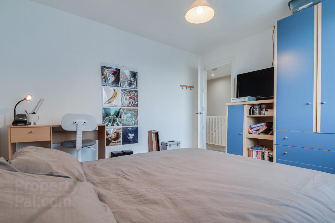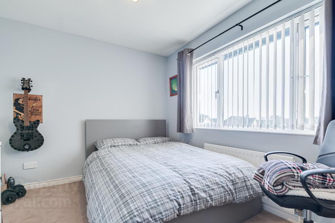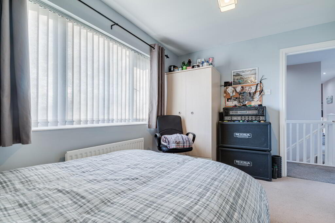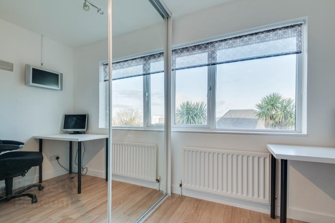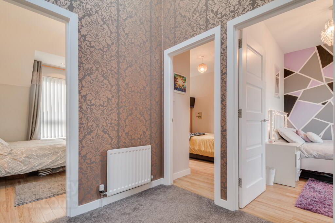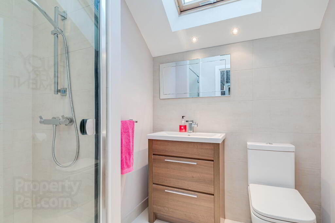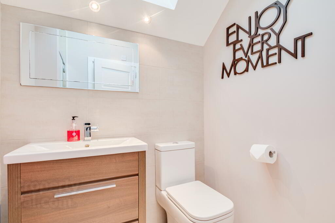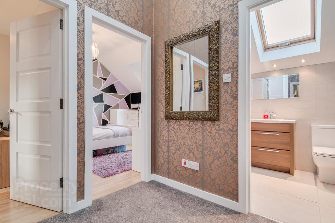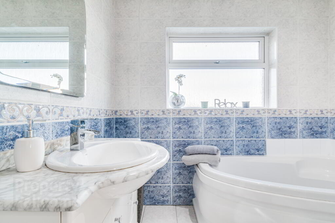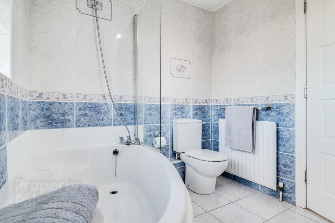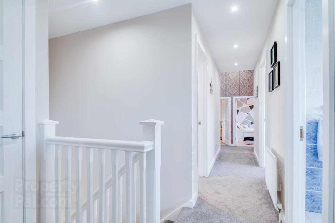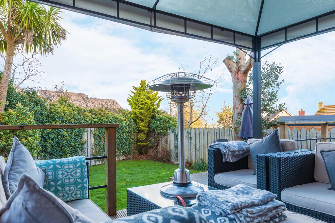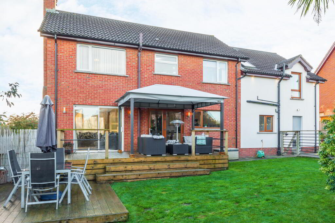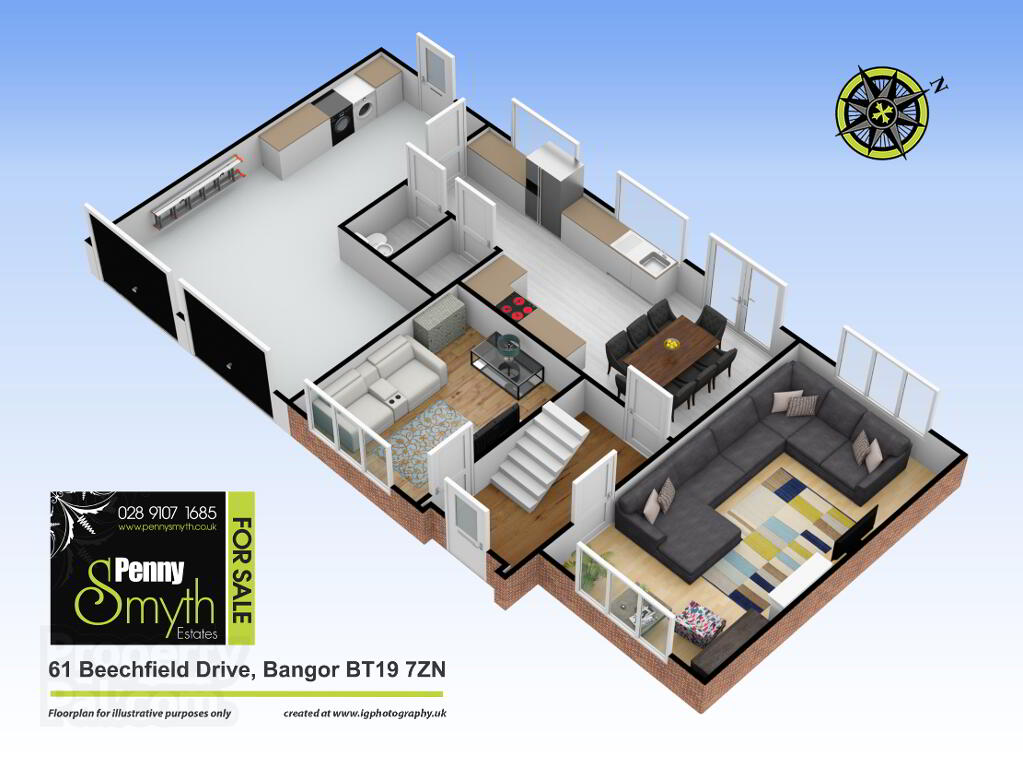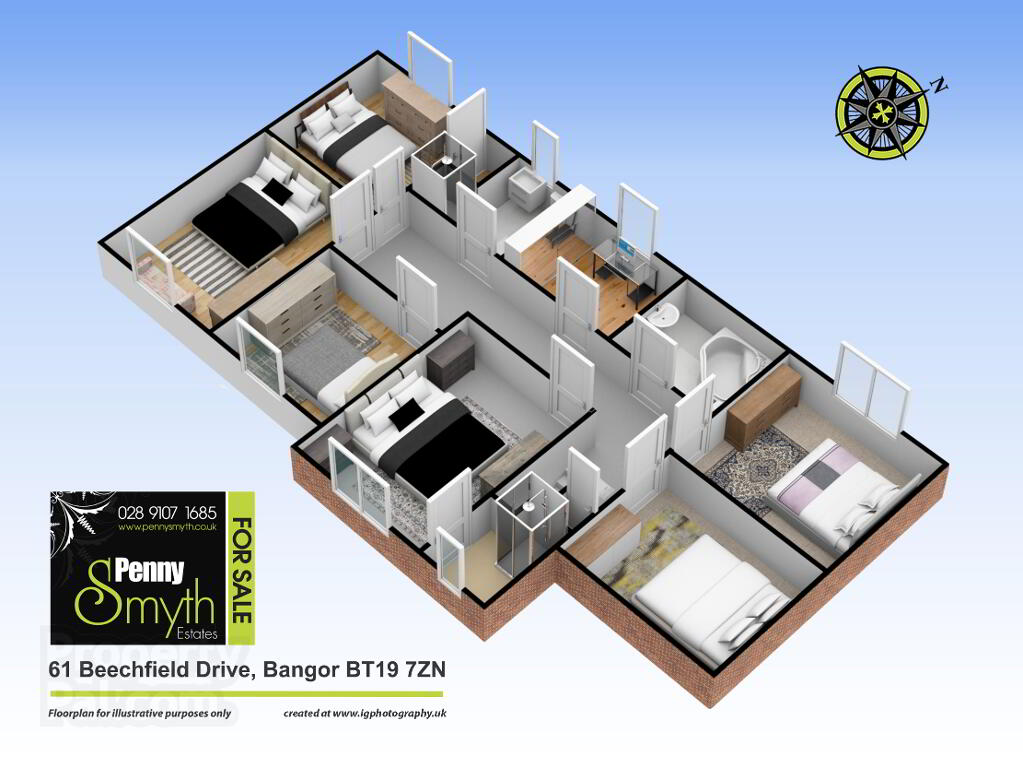This site uses cookies to store information on your computer
Read more

"Big Enough To Manage… Small Enough To Care." Sales, Lettings & Property Management
Key Information
| Address | 61 Beechfield Drive, Bangor |
|---|---|
| Style | Detached House |
| Status | Sold |
| Bedrooms | 6 |
| Bathrooms | 3 |
| Receptions | 2 |
| Heating | Oil |
| EPC Rating | D60/D64 (CO2: E47/E50) |
Features
- Extended Detached Family Home
- Six Double Bedrooms
- Master with En Suite
- Dressing Room / Study
- Modern Kitchen with Dining
- Living Room with Cast Iron Open Fire
- Family Room
- Ground Floor W.C.
- Family Bathroom
- Shower Suite
- Integral Garage with Utility
- Extensive Driveway
- Enclosed & Private Rear Garden
- Viewing Highly Recommended
Additional Information
Penny Smyth Estates is delighted to welcome to the market ‘For Sale’ this fabulous extended six bedroom family home within the popular Beechfield Development built by the award winning Dunlop Homes.
Penny Smyth Estates is delighted to welcome to the market ‘For Sale’ this fabulous extended six bedroom family home within the popular Beechfield Development built by the award winning Dunlop Homes.
This is an extraordinary family home which has been extended to provide excellent accommodation. On entering this home you will be sure to have the aspiration to acquire this modern & contemporary living space which can be versatile for all your desired needs.
The ground floor comprises a bright & spacious entrance with newly laid grey wood effect laminate flooring. Living room with cast iron open fire & sliding doors leading to the rear exterior. Second reception with solid wood flooring is both a family room & contemporary entertaining space.
The heart of the house ‘the kitchen’ has recently been fitted with a bespoke finish, making it a perfect space for all the family and to entertain potential social occasions with bi-folding doors onto a raised decked area that links to living room via a further set of patio doors. Ground floor w.c. & integral garage with utility.
The first floor reveals six well-appointed double bedrooms, master with luxury en suite shower room. Further room which is currently adapted as a study or perhaps a dressing room. A further shower suite & family bathroom are on offer to accommodate all.
The grounds around the property are well maintained, tarmac driveway leading to attached garage. Front & rear gardens in lawn. The private rear garden benefits from two decking areas & further enclosed paved patio which is ideal for those with family pets.
This property benefits from oil fired central heating, uPVC double glazing throughout & off road parking for multiple cars.
This property should appeal to families for its location, accommodation & price. Viewing is highly recommended.
Entrance Hall
Composite front entrance door. Double radiator with thermostatic valve, recess lighting & grey wood effect laminate flooring.
Family Room 13’9” x 10’1” (4.21m x 3.08m)
uPVC double glazed window, double radiator with thermostatic valve & solid wood flooring.
Kitchen 10’5” x 25’10” (3.18m x 7.90m) at widest points
Modern fitted kitchen with a range of high & low level units finished in high gloss with feature recessed lighting. 1 ½ bowl stainless steel sink unit with side drainer & a further stainless steel round bowl sink with mixer, wrapped in granite work surface Walk in larder. Integrated double oven & five ring ceramic hob with stainless steel extractor fan over. Integrated dishwasher & recess for fridge freezer. Vertical anthracite radiator with thermostatic valve. uPVC double glazed windows & rear exterior bi-folding door onto rear exterior raised decking area. Grey wood effect laminate flooring.
Ground Floor W.C.
Wall hung sink unit with mixer tap & close coupled w.c. Single radiator with thermostatic valve, extractor fan & grey wood effect laminate flooring.
Living Room 19’10” x 11’9” (6.05m x 3.529m)
Feature cast iron open fire with tiled hearth, wooden surround & mantle. Sliding doors onto rear exterior. uPVC double glazed window & double radiators with thermostatic valves. Recessed lighting & solid wood flooring.
Stairs & Landing
Access to partially floored roof space. Hot press with hot water cylinder. Single radiator & grey carpeted flooring.
Master Bedroom 13’9” x 10’0” (4.19m x 3.06m)
uPVC double glazed window, single radiator with thermostatic valve, recessed lighting & carpeted flooring.
En Suite
Fully tiled Wet room shower suite comprising thermostatic power shower. Close coupled w.c. & vanity wash hand basin with storage. Frosted uPVC double glazed window & chrome heated towel rail. Extractor fan & shaving point. Recessed lighting & tiled flooring.
Bedroom Two 9’1” x 11’9” (2.78m x 3.58m)
uPVC double glazed window, single radiator with thermostatic valve & carpeted flooring.
Bedroom Three 10’5” x 11’8” (3.17m x 3.56m)
uPVC double glazed window, single radiator with thermostatic valve & carpeted flooring.
Bathroom
Three piece white suite comprising corner paneled bath tub with mixer tap. Vanity wash hand basin with mixer tap & storage beneath. Close coupled w.c. UPVC double glazed window, extractor fan & single radiator. Recessed lighting & ceramic tiled flooring.
Study/Dressing Room 7’1’’ x 8’9’’ (2.17m x 2.68m)
This room also has the potential for a nursery or as a single bedroom. Built in mirrored slide robes. uPVC double glazed window, single radiator with thermostatic valve & wood laminate flooring.
Bedroom Four 9’9” x 9’6” (2.94m x 2.97m)
uPVC double glazed window, double radiator with thermostatic valve & wood laminate flooring.
Bedroom Five 13’2” x 8’0” (4.01m x 2.45m)
uPVC double glazed window, double radiator with thermostatic valve & wood laminate flooring.
Bedroom Six 9’6” x 10’0” (2.90m x 3.07m)
Built in storage. uPVC double glazed window, double radiator with thermostatic valve & wood laminate flooring.
Shower Room
Walk in shower enclosure. Close coupled w.c. Vanity wash hand basin with mixer tap & storage. Chrome heated towel rail. Extractor fan, Velux window, recessed lighting & tiled flooring.
Front Exterior
Garden laid in lawn & an extensive tarmac drive way with parking for up to 8 cars.
Rear Exterior
Enclosed & private rear garden laid in lawn with raised decked area, perfect for entertaining. Lower decked area, perfect for sitting in the sun.
Fully paved enclosure ideal for dogs. PVC oil tank. Outside water tap & light.
Integral Double Garage
Roller doors, light & power. Great storage space & partitioned area with utility . Oil fired boiler. Access to the rear paved area.
Need some more information?
Fill in your details below and a member of our team will get back to you.

