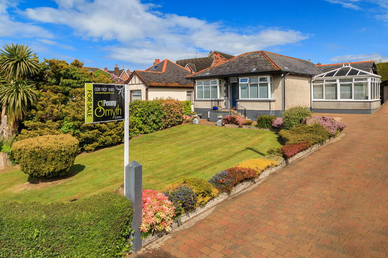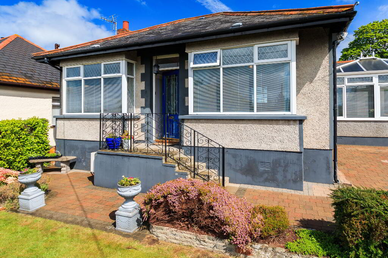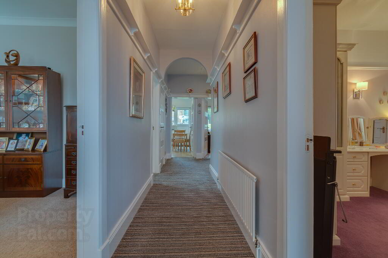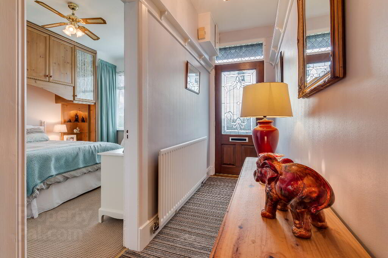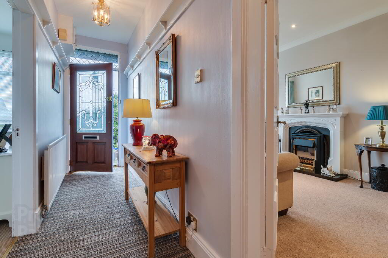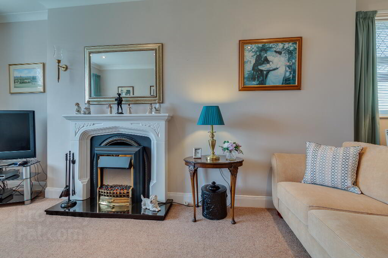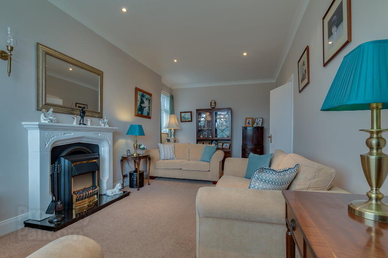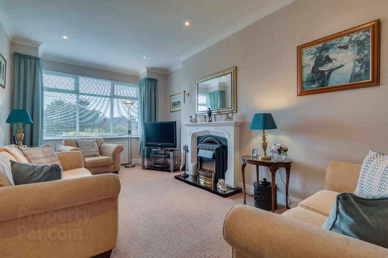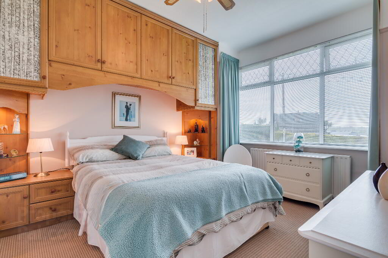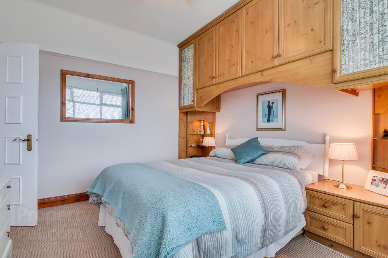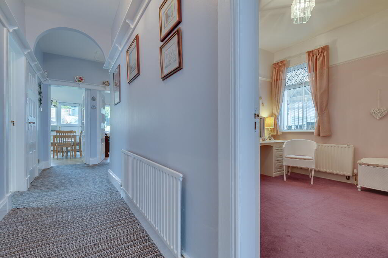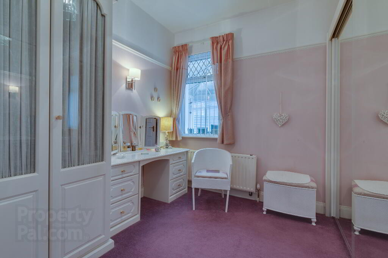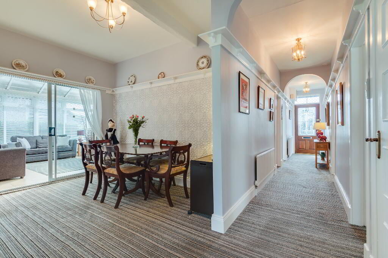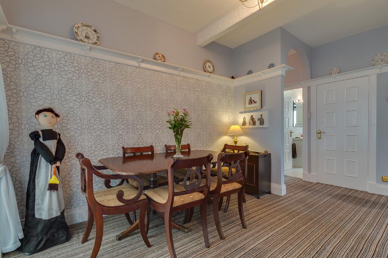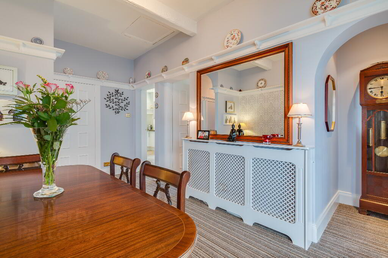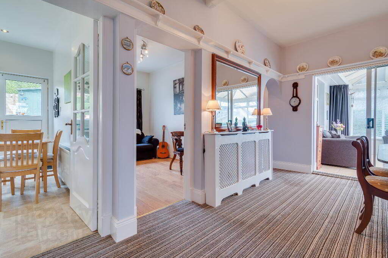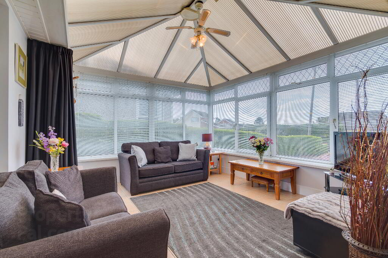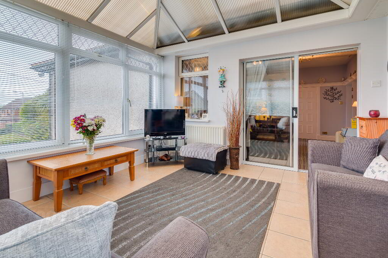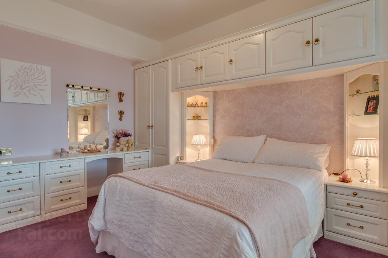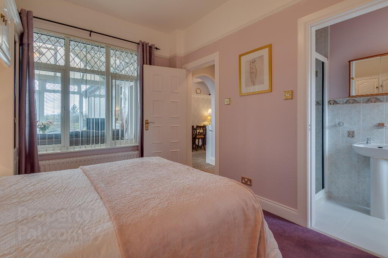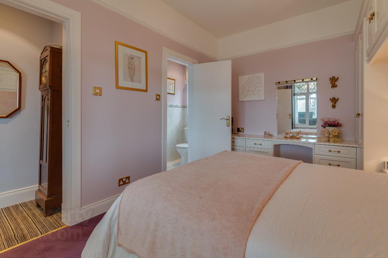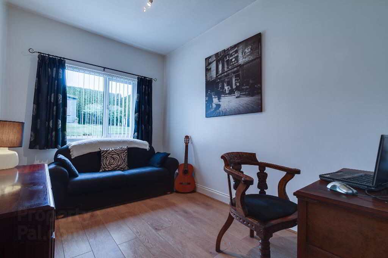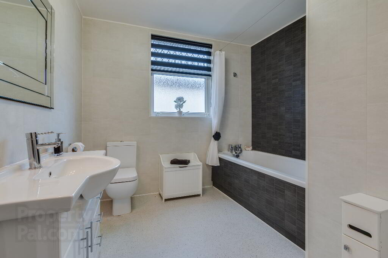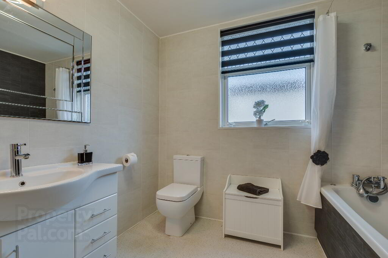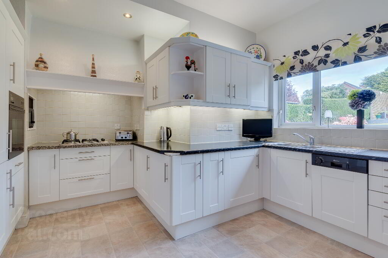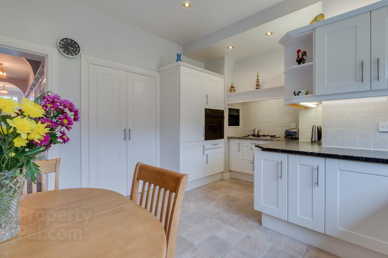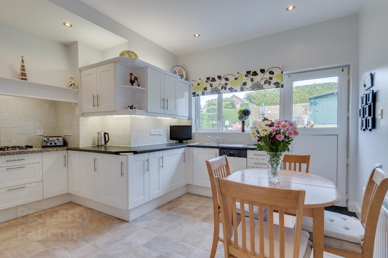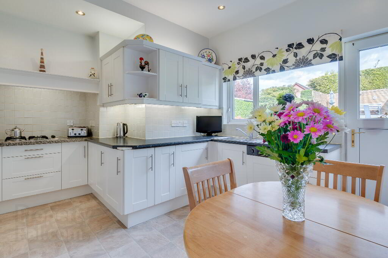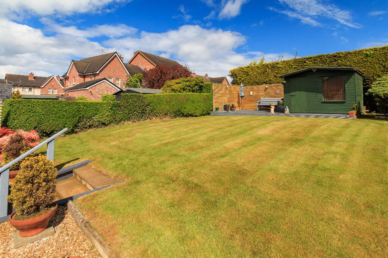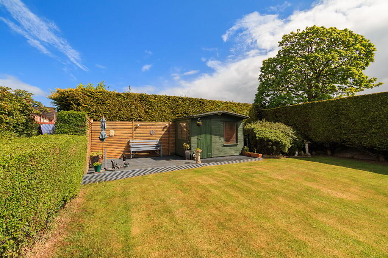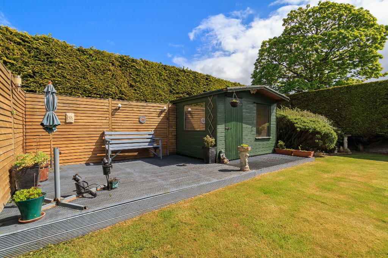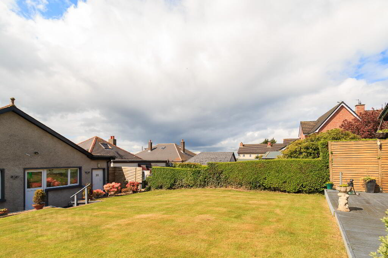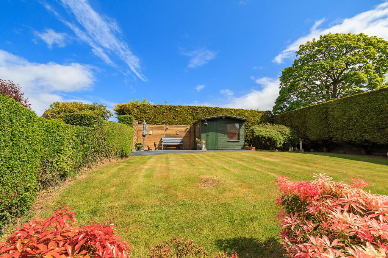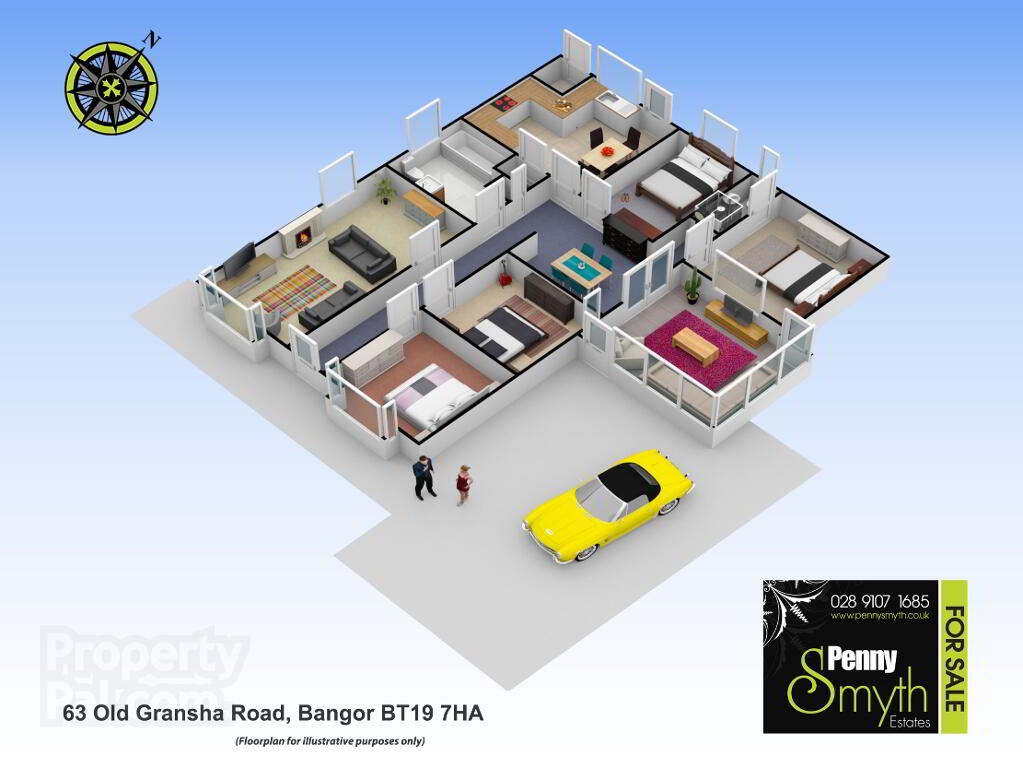This site uses cookies to store information on your computer
Read more

"Big Enough To Manage… Small Enough To Care." Sales, Lettings & Property Management
Key Information
| Address | 63 Old Gransha Road, Bangor |
|---|---|
| Style | Detached Bungalow |
| Status | Sold |
| Bedrooms | 4 |
| Bathrooms | 2 |
| Receptions | 2 |
| Heating | Gas |
| EPC Rating | D67/C70 (CO2: D62/D65) |
Features
- Beautifully Presented Detached Bungalow
- Deceptively Spacious
- Four Double Bedrooms (Master with En suite)
- One Reception
- Kitchen with Diner
- Thermally Separate Conservatory
- Mains Gas Central Heating
- uPVC Double Glazing throughout
- Enclosed Rear Garden with Patio Areas
- Southerly Aspect
Additional Information
Penny Smyth Estates is delighted to welcome to the market ‘For Sale’ this deceptively spacious & beautifully presented detached bungalow situated on the Old Gransha Road, Bangor.
Stepping into this property you will be sure to agree that, it is certainly an attractive home which will fulfil the desired buyer with a modern & contemporary living space. This property can be adapted for all your family’s needs.
The entrance hall just seems to go on & on, comprising spacious accommodation all on one level. Bright living room with an open fire & a bay window; kitchen diner; four double bedrooms, master with en suite & family bathroom suite. At the top of the hall you approach an area opening up into a dining hall, ideal space for those social gatherings & this leads onto a thermally separate conservatory.
The grounds around the property are very well maintained with the benefit of a southerly aspect that everyone searches for. The brick paviour driveway has ample space for multiple cars. The rear of the property is enclosed & ideal for entertaining on the patio.
This property benefits from uPVC double glazing throughout & gas fired central heating. Within a short car journey to Bangor’s town centre & within walking distance to Public transport links, leading schools & Bloomfield’s shopping centre.
This property should appeal to a wealth of buyers for its accommodation, location & price. Early viewing is highly recommended.
Entrance Hall
Triple glazed, timber front exterior door. Along the entrance hall there is a period feel with high Victorian skirting boards & plate shelves. Carpeted flooring & 2 x single radiators with thermostatic valves. Housed consumer unit & cloaks cupboard.
Living Room 22’11’ x 10’9’’ (6.98m x 3.27m) into bay window
Feature uPVC double glazed Bay window with venetian blinds & uPVC double glazed gable window. Open fire with cast iron insert, wooden mantle & surround with a granite hearth. Recessed down lighting, carpeted flooring, two double radiators & one single radiator with thermostatic valves.
Family Bathroom 8’8’’ x 10’9’’ (2.64m x 3.27m) at widest points
White bathroom suite comprising, panelled bath with mixer taps & mounted handset over, vanity unit with mixer taps & wall light over, close coupled w.c, uPVC double glazed window with roller blind, PVC wall panelling, vinyl flooring & double radiator with thermostatic valve.
Kitchen 12’2’’ x 14’4’’ (3.72m x 4.36m) at widest points
Range of high & low level units with under counter lighting, laminate work surfaces, ½ bowl stainless steel sink unit with mixer taps. Integrated mounted oven & four ring gas hob with canopy extractor over, integrated 60/40 fridge freezer & slimline dishwasher. Built in larder space with housed Worcester gas boiler. uPVC double glazed window & exterior door onto rear patio.
Dining Hall 8’10 x 10’11’’ (2.70m x 3.33m)
Great space for social gatherings. Carpeted flooring & leading onto conservatory.
Conservatory (Thermally Separate) 12’1’’ x 12’8’’ (3.70m x 3.88m)
Via glazed sliding doors, uPVC double glazing with venetian blinds, ceramic tile flooring & double radiator with thermostatic valve. Access onto brick pavior driveway.
Roof space
Floored & access via slingsby ladder.
Master Bedroom with En suite 13’2’’ x 9’5’’ (4.01m x 2.89m)
Wheelchair accessible internal door. Built in over bed storage, wardrobes & matching built in dressing table. uPVC double glazed window with vertical blinds, carpet flooring & double radiator with thermostatic valve.
En suite
Tiled shower enclosure with thermostatic mixer, pedestal wash hand basin with mixer taps & low flush w.c. Tongue & groove ceiling with down lighting & extractor fan. uPVC double glazed window & ceramic tiled flooring.
Bedroom Two 12’7’’ x 10’10’’ (3.83m x 3.31m)
Feature uPVC double glazed Bay window with venetian blinds. Built in over bed storage & wardrobes. Picture rail, carpeted flooring & double radiator with thermostatic valve.
Bedroom Three 9’9’’ x 10’9’’ (2.98m x 3.29m)
Built in wardrobes & matching built in dressing table. uPVC double glazed window with vertical blind, carpeted flooring & double radiator with thermostatic valve.
Bedroom Four 12’3’’ x 8’2’’ (3.75m x 2.51m)
uPVC double glazed window with vertical blind, laminate wood flooring & single radiator with thermostatic valve.
Front Exterior
Well maintained front garden laid in lawn, bordered by mature hedging & shrubs. Brick paviour driveway with ample space for multiple cars.
Rear Exterior
Enclosed rear garden bordered by mature hedging & panelled fencing. Paved patio area & elevated garden laid in lawn with decked area. Outside tap, outside storage & electric point. Southerly Aspect.
Need some more information?
Fill in your details below and a member of our team will get back to you.

