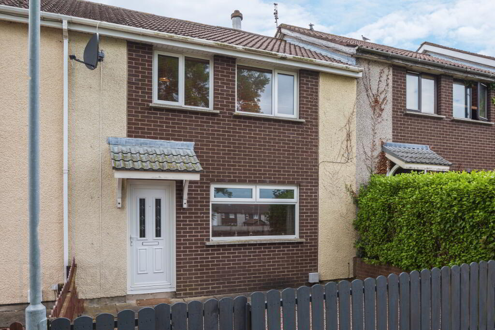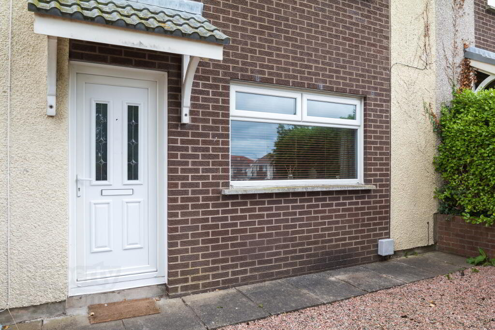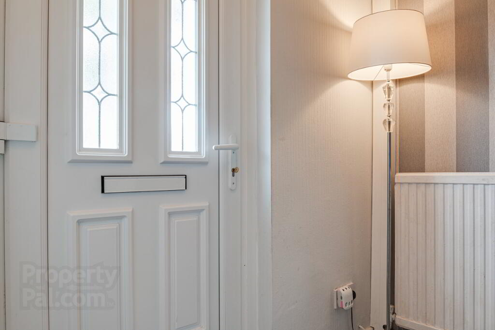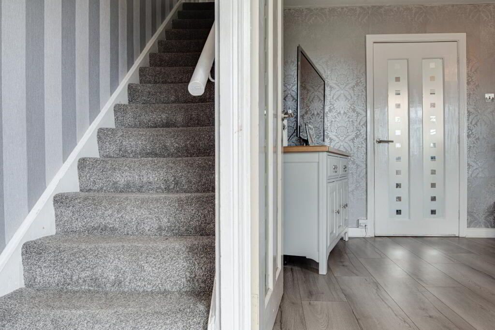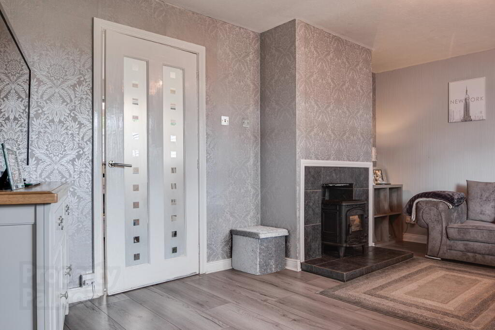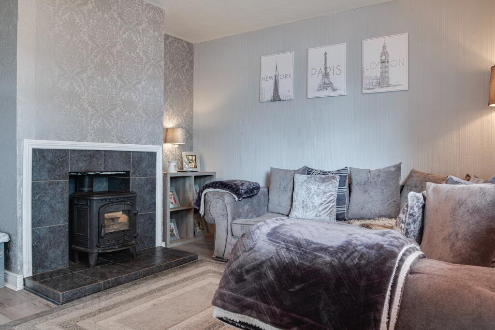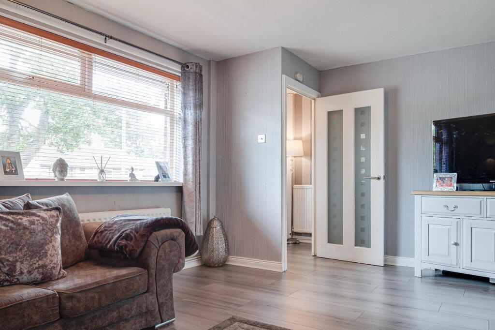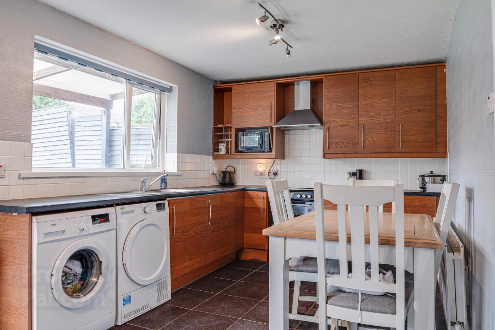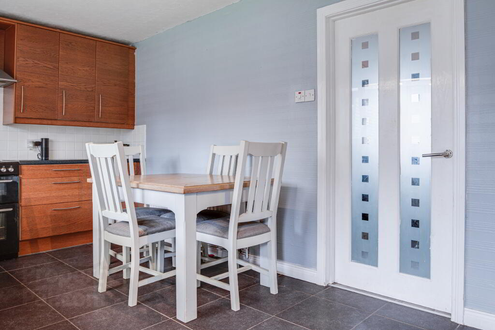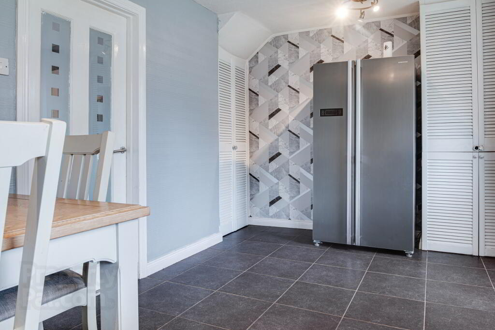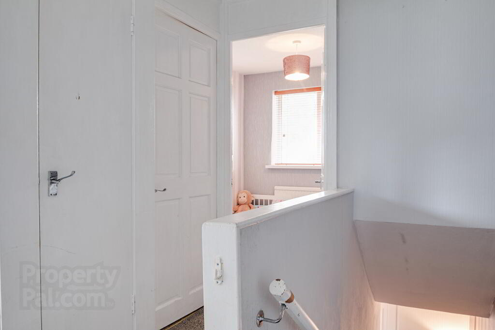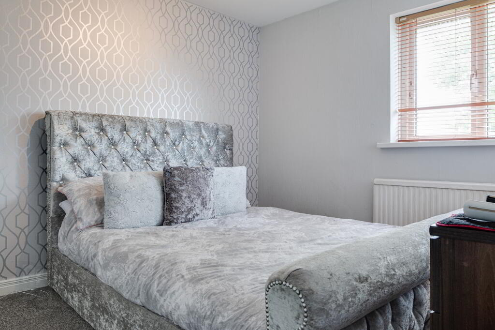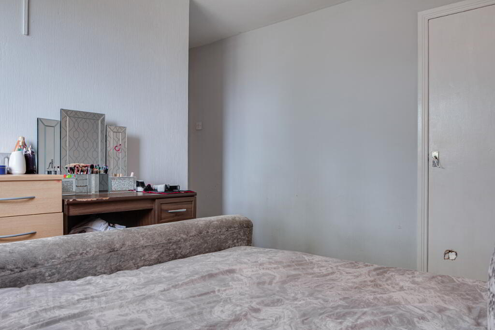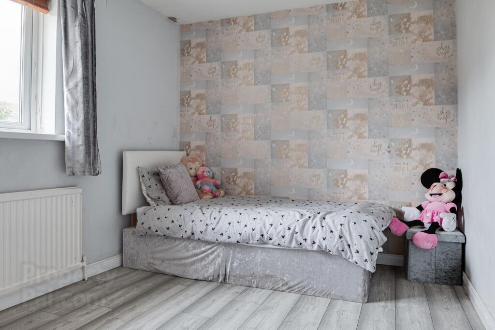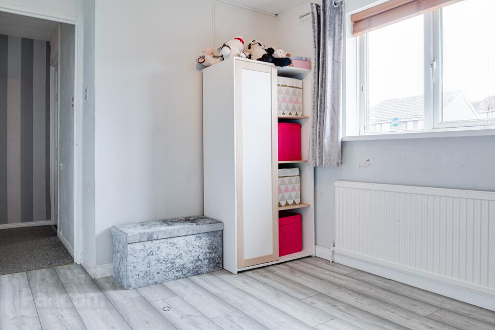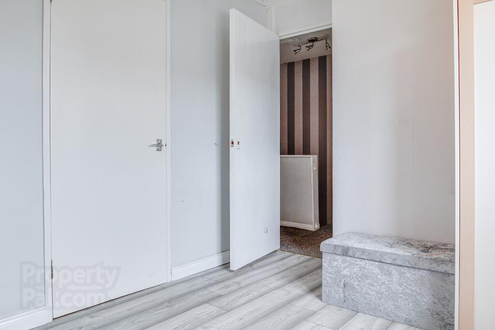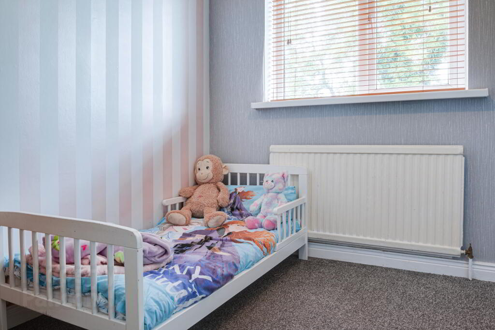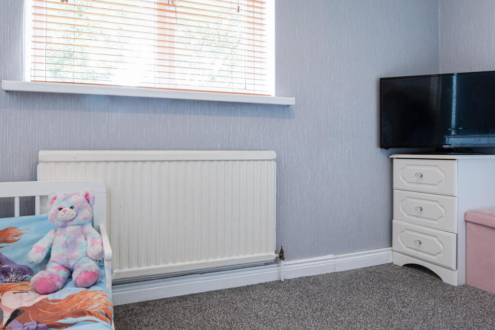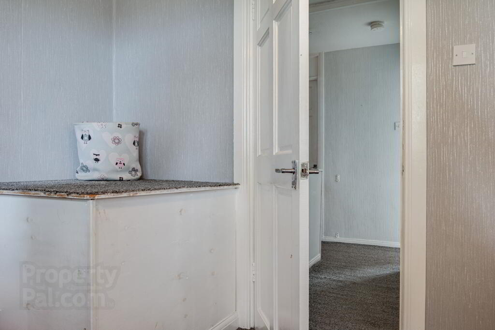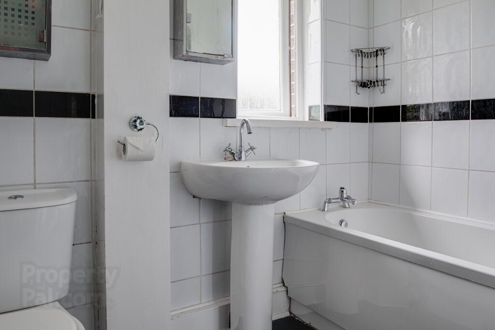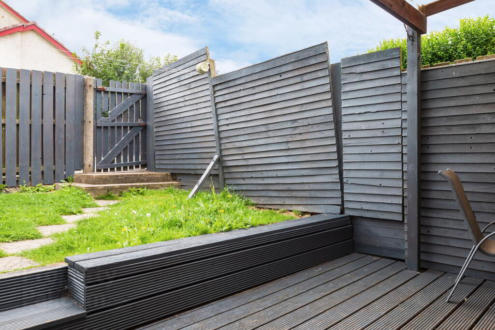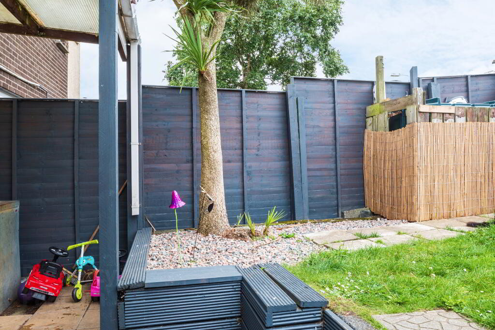This site uses cookies to store information on your computer
Read more

"Big Enough To Manage… Small Enough To Care." Sales, Lettings & Property Management
Key Information
| Address | 7 Bloomfield Link, Bangor |
|---|---|
| Style | Mid-terrace House |
| Status | Sold |
| Bedrooms | 3 |
| Bathrooms | 1 |
| Receptions | 1 |
| Heating | Oil |
| EPC Rating | D61/C78 |
Features
- Well Presented Mid Terrace Property
- Three Bedrooms
- One Reception
- Fitted Kitchen
- Three Piece White Bathroom Suite
- Oil Fired Central Heating
- uPVC Double Glazing Throughout
- uPVC Soffits & Fascia
- Fully Enclosed Rear Garden
- Early Viewing Highly Recommended
Well Presented Mid Terrace Property Three Bedrooms One Reception Fitted Kitchen Three Piece White Bathroom Suite Oil Fired Central Heating uPVC Double Glazing Throughout uPVC Soffits & Fascia Fully Enclosed Rear Garden Early Viewing Highly Recommended Penny Smyth Estates is delighted to welcome to the market 'For Sale' this well presented three bedroom mid terrace property, located within the Bloomfield Estate. This property comprises living room & fitted kitchen. Three first floor bedrooms & three piece white bathroom suite. This property benefits from oil fired central heating, uPVC soffit, fascias & guttering to include enclosed front garden & paved rear garden. Within walking distance to public bus transport links, Bloomfield Primary School & Bloomfield Shopping Complex. Short car journey into Bangor’s city centre. This property is ideal for a wealth of buyers for its accommodation, location & price. A great first time buying opportunity, family home or long term investment. Entrance Hall uPVC double glazed front door with double glazed inserts, double radiator & laminate wood flooring. Lounge 11’7” x 16’3” (3.54m x 4.97m) Feature fireplace with tiled surround and hearth, uPVC double glazed window, double radiator and laminate wood flooring. Kitchen 9’54” x 19’6” (2.85m x 5.96m) Fitted kitchen with range of high & low level units & 1 ½ bowl stainless steel sink unit with mixer taps, recessed for washing machine, tumble dryer and oven with extractor hood over. Built in storage cupboards with shelving. uPVC double glazed windows, part tiled walls, double radiator & ceramic tiled flooring. First Floor Stairs & Landing Carpeted stairs & landing with mounted handrail. Hot-press with lagged hot water cylinder and airing shelving. Access to roof space. Bedroom One 10’5” x 8’9” (3.18m x 2.95m) Built in storage cupboard with hanging & shelving. uPVC double glazed window, double radiator & carpeted flooring. Bedroom Two 8’6” x 11’8” (2.6m x 3.56m) Built in storage with hanging & shelving, uPVC double glazed window, single radiator & laminate wood flooring. Bedroom Three 7’4” x 9’6” uPVC double glazed window, single radiator & carpeted flooring. Bathroom Three piece white suite comprising panelled bath with ‘Mira’ electric shower over, pedestal wash hand basin & close couple w.c, extractor fan, uPVC frosted double glazed window, fully tiled walls & laminated tiled flooring. Front Exterior Fully enclosed by fencing with gated access. Front part paved, part gravel. Rear Exterior Fully enclosed by fencing with gated access. Part decked part lain on lawn, PVC oil tank, outside water tap.
Additional Information
Penny Smyth Estates is delighted to welcome to the market 'For Sale' this well presented three bedroom mid terrace property, located within the Bloomfield Estate.
This property comprises living room & fitted kitchen. Three first floor bedrooms & three piece white bathroom suite.
This property benefits from oil fired central heating, uPVC soffit, fascias & guttering to include enclosed front garden & paved rear garden.
Within walking distance to public bus transport links, Bloomfield Primary School & Bloomfield Shopping Complex. Short car journey into Bangor’s city centre.
This property is ideal for a wealth of buyers for its accommodation, location & price. A great first time buying opportunity, family home or long term investment.
Entrance Hall
uPVC double glazed front door with double glazed inserts, double radiator & laminate wood flooring.
Lounge 11’7” x 16’3” (3.54m x 4.97m)
Feature fireplace with tiled surround and hearth, uPVC double glazed window, double radiator and laminate wood flooring.
Kitchen 9’54” x 19’6” (2.85m x 5.96m)
Fitted kitchen with range of high & low level units & 1 ½ bowl stainless steel sink unit with mixer taps, recessed for washing machine, tumble dryer and oven with extractor hood over. Built in storage cupboards with shelving. uPVC double glazed windows, part tiled walls, double radiator & ceramic tiled flooring.
First Floor
Stairs & Landing
Carpeted stairs & landing with mounted handrail. Hot-press with lagged hot water cylinder and airing shelving. Access to roof space.
Bedroom One 10’5” x 8’9” (3.18m x 2.95m)
Built in storage cupboard with hanging & shelving. uPVC double glazed window, double radiator & carpeted flooring.
Bedroom Two 8’6” x 11’8” (2.6m x 3.56m)
Built in storage with hanging & shelving, uPVC double glazed window, single radiator & laminate wood flooring.
Bedroom Three 7’4” x 9’6”
uPVC double glazed window, single radiator & carpeted flooring.
Bathroom
Three piece white suite comprising panelled bath with ‘Mira’ electric shower over, pedestal wash hand basin & close couple w.c, extractor fan, uPVC frosted double glazed window, fully tiled walls & laminated tiled flooring.
Front Exterior
Fully enclosed by fencing with gated access. Front part paved, part gravel.
Rear Exterior
Fully enclosed by fencing with gated access. Part decked part lain on lawn, PVC oil tank, outside water tap.
Need some more information?
Fill in your details below and a member of our team will get back to you.

