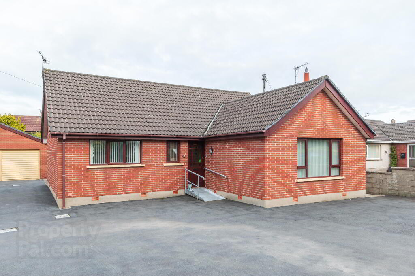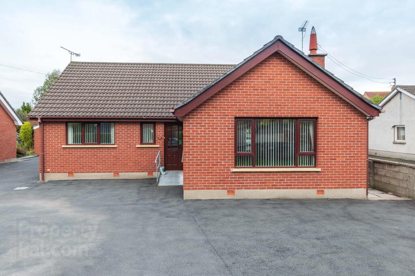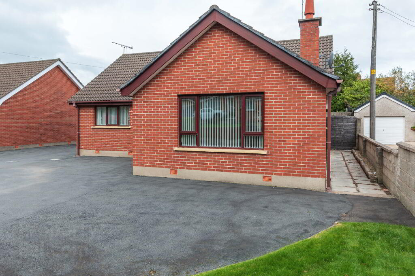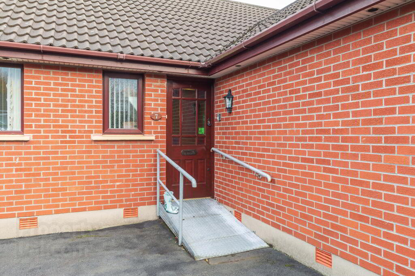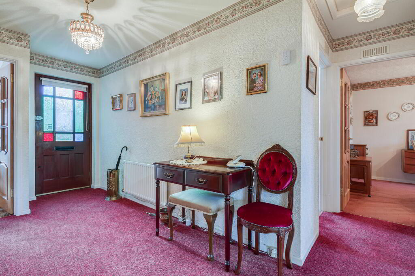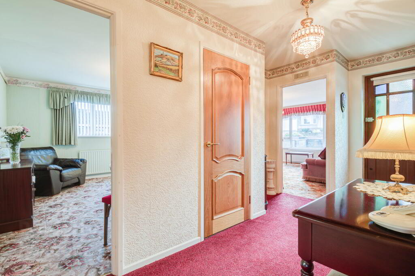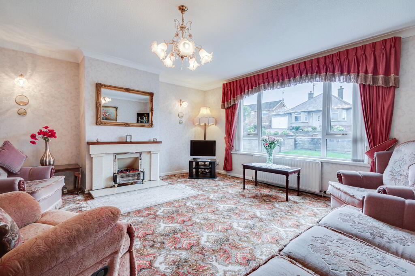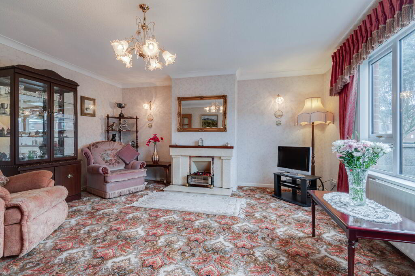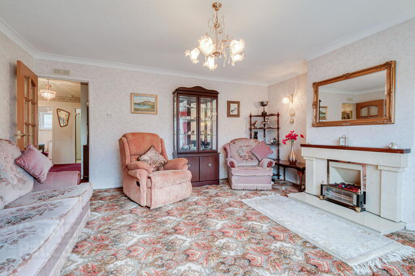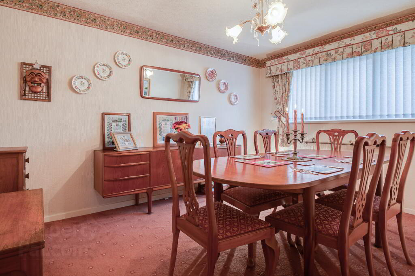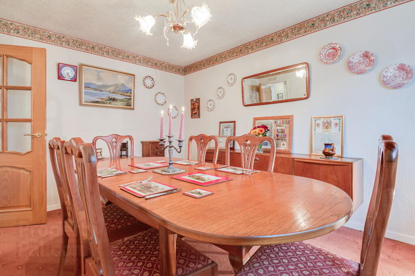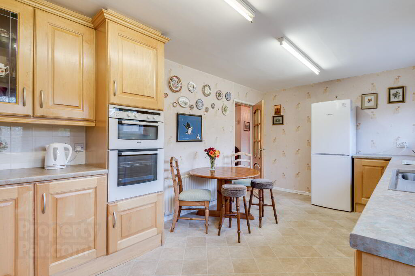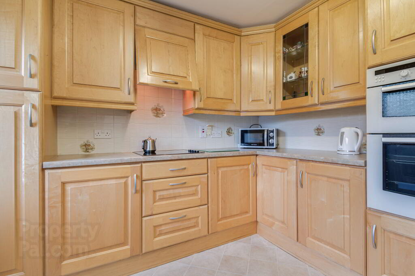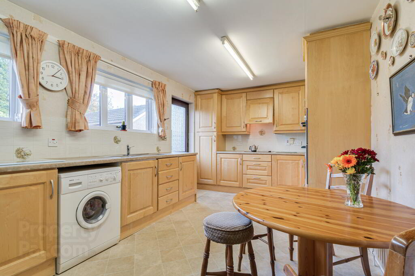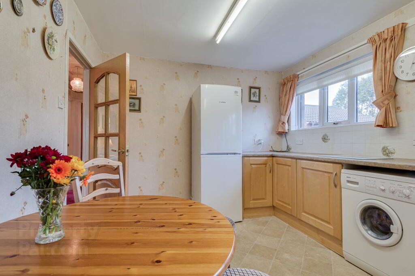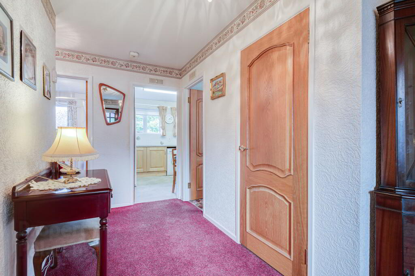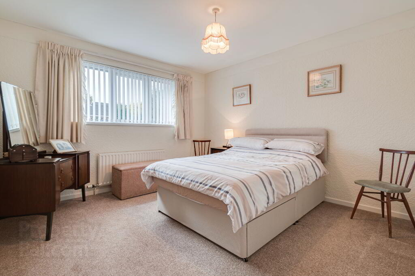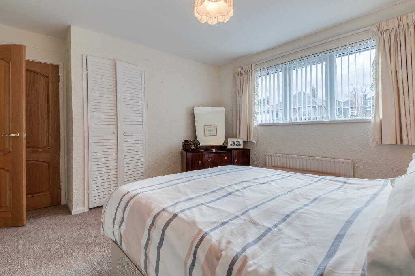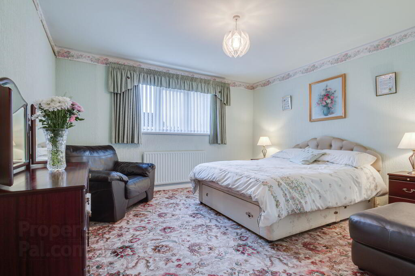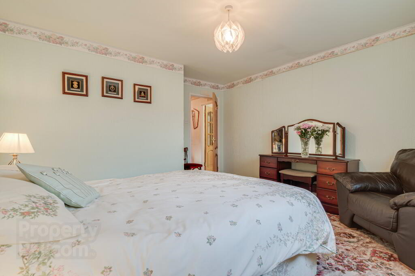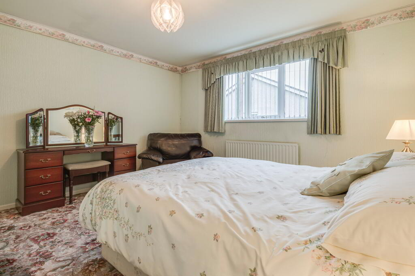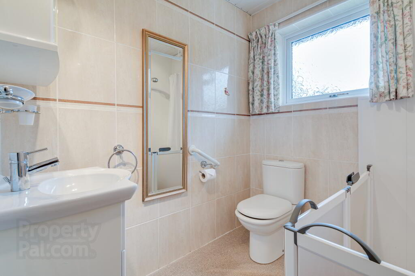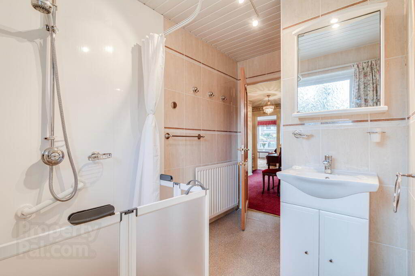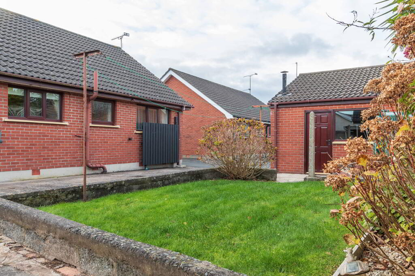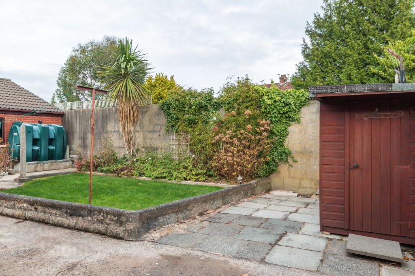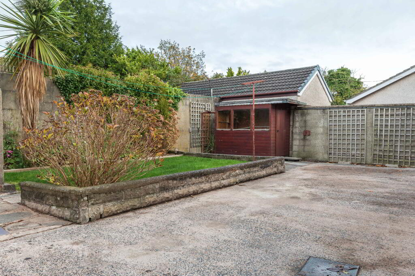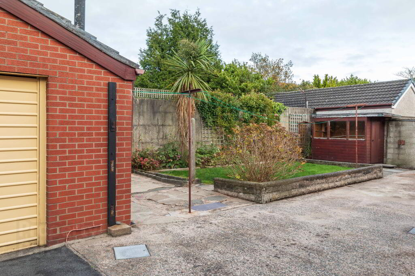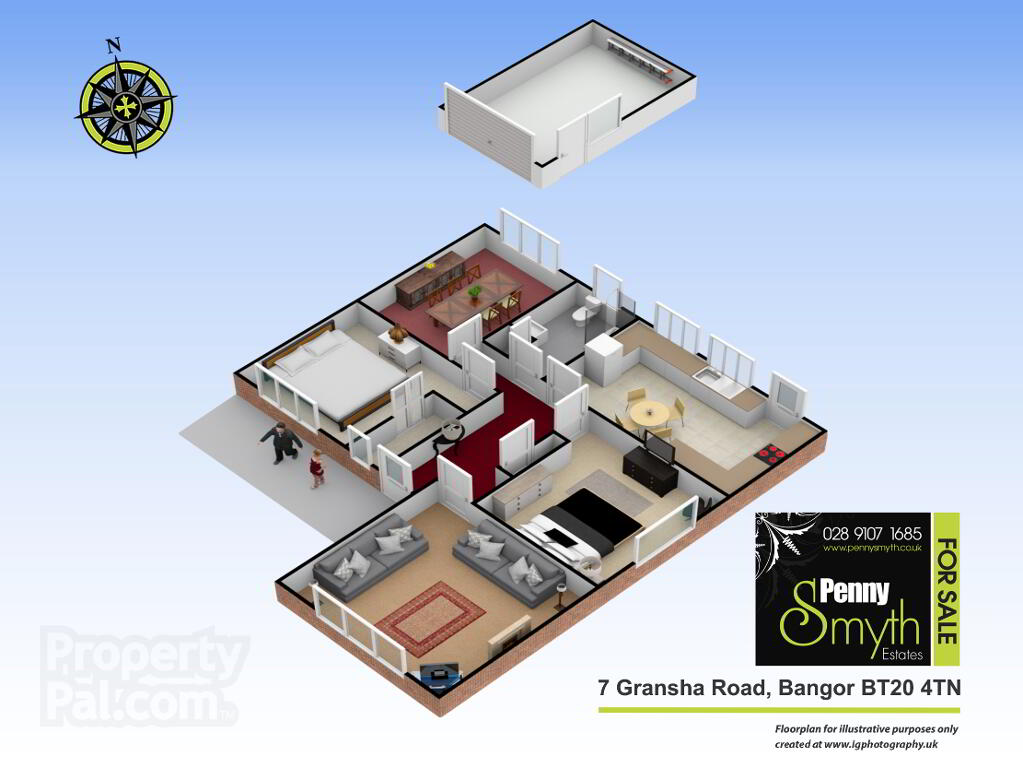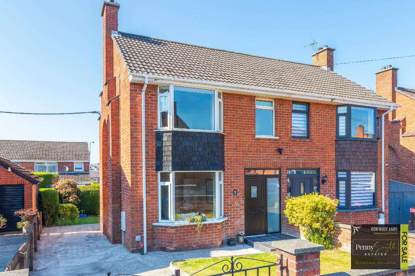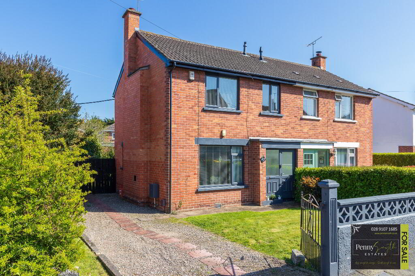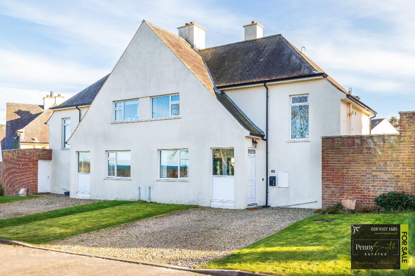This site uses cookies to store information on your computer
Read more

"Big Enough To Manage… Small Enough To Care." Sales, Lettings & Property Management
Key Information
| Address | 7 Gransha Road, Bangor |
|---|---|
| Style | Detached Bungalow |
| Status | Sold |
| Bedrooms | 3 |
| Bathrooms | 1 |
| Receptions | 1 |
| Heating | Oil |
| EPC Rating | E48/D62 (CO2: E43/D56) |
Features
- Detached Bungalow
- Three Bedrooms
- Shower Suite
- Fitted Kitchen with Dining Space
- Detached Garage
- OIl Fired Central Heating
- Convenient Location
Additional Information
Penny Smyth Estates is delighted to welcome to the market ‘For Sale’ this charming detached bungalow, nestled in & conveniently situated on the Gransha Road, within walking distance to Bangor town centre.
Fantastic space all on one level, comprising lounge with an open fire & fully fitted kitchen with dining space. There are three double bedrooms, master with walk in wardrobe & the bathroom is currently adapted as a wet room.
This property benefits from uPVC double glazing throughout, oil fired central heating & a detached garage. Off road parking that leads to the rear of the dwelling.
Only a stones’ throw away to Bangor town centre & public transport links Walks around acres of Castle Park & enjoy free live music events at the band stand. Easy access for commuting to neighbouring towns & close proximity local amenities ie Bloomfield shopping complex.
This property should appeal to those who are seeking property to down size or require accommodation all on one level.
Early viewing highly recommended!
Entrance Hall
Timber glazed exterior door. Single radiator & carpeted flooring.
Living Room 9’10” x 18’1” (3.01m x 5.53m)
Open fire currently with an electric insert & wooden mantle over. Double radiator & carpeted flooring.
Kitchen 9’10” x 18’1” (3.01m x 5.53m)
Spacious kitchen offering a substantial range of high & low level units in solid wood. Integrated oven & four ring ceramic hob. Stainless steel sink unit & side drainer. Recess for fridge freezer & washing machine. Timber framed glazed exterior door onto rear. Single radiator & vinyl floor covering.
Bedroom One 11’11” x 12’10” (3.63m x 3.64m)
PVC glazed window, single radiator & carpeted flooring.
Bedroom Two 11’10 x 14’7” (3.62m x 4.45m)
Built in storage substantial storage. PVC glazed window, single radiator with thermostatic valve & carpeted flooring.
Bedroom Three / Dining Room 13’0” x 9’8” (3.97m x 2.95m)
PVC glazed window, single radiator & carpeted flooring.
Shower Room
Thermostatically controlled shower. Vanity wash hand basin with storage & close coupled w.c. Part tiled walls & PVC paneled at shower. Enclosed hot press with hot water tank & shelving. Vinyl floor covering.
Detached Garage
Electric up & over door. uPVC double glazed window. Power & light. Warm Flow oil fired boiler.
Front Exterior
Gated access onto tarmac driveway offering parking for multiple cars. Garden laid in lawn.
Rear Exterior
Enclosed garden with further off road parking. Part paved & boarded lawn with mature shrubbery. Gated access to front of property. Outside water tap & light. PVC oil tank.
Need some more information?
Fill in your details below and a member of our team will get back to you.

