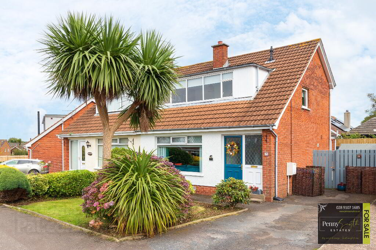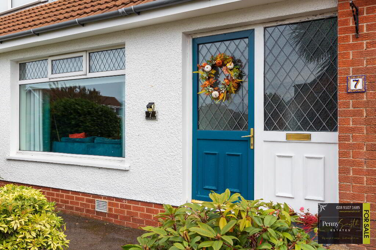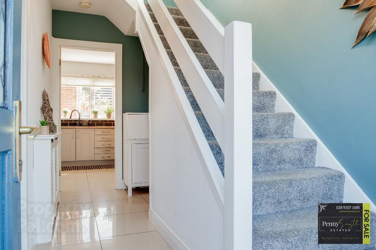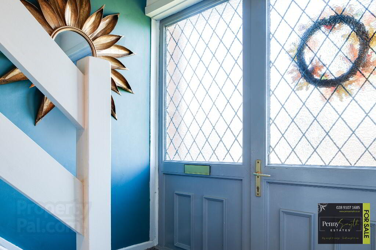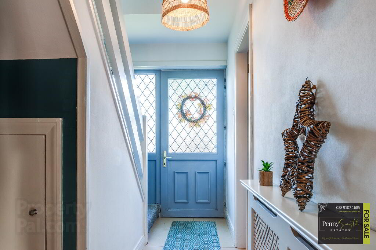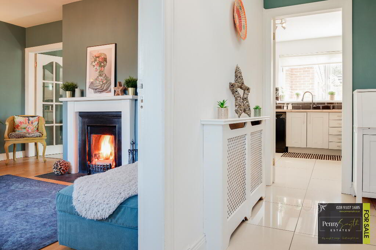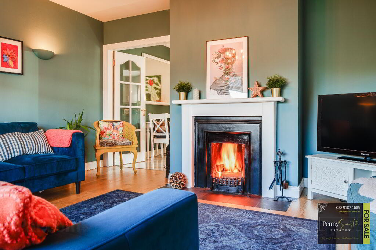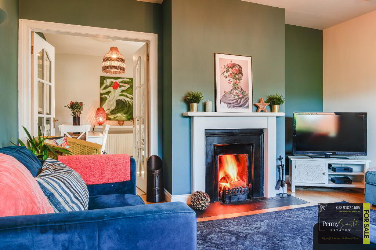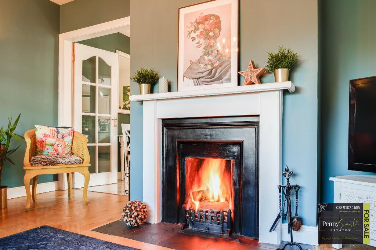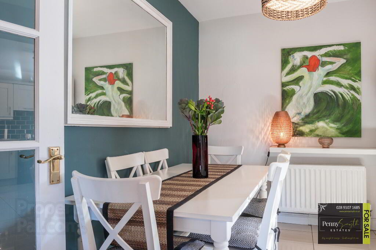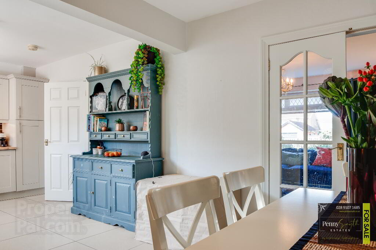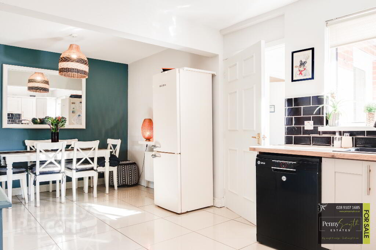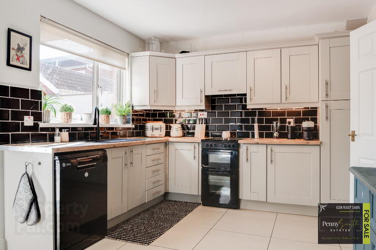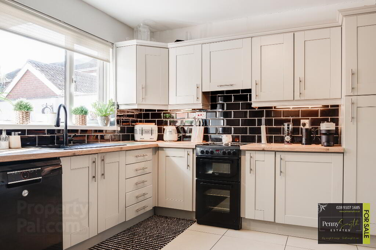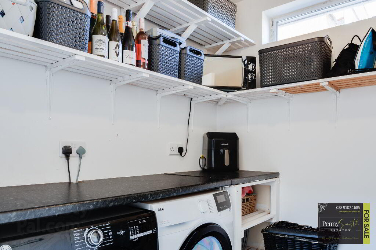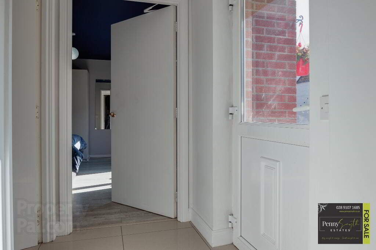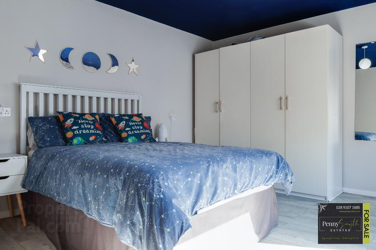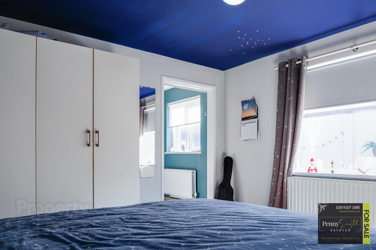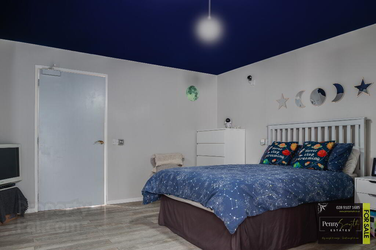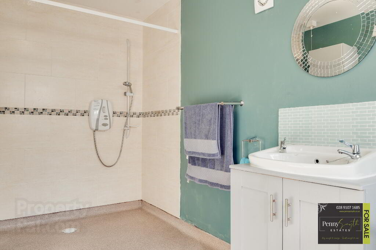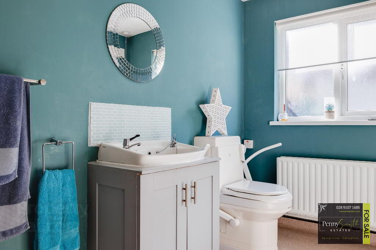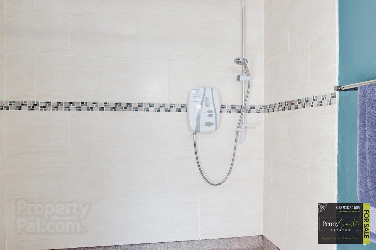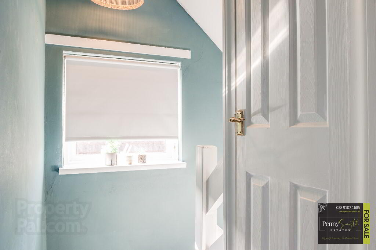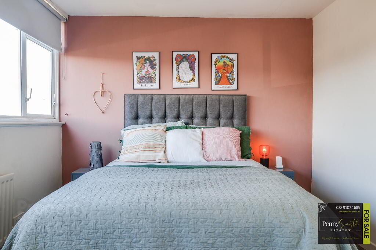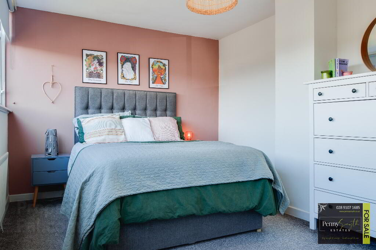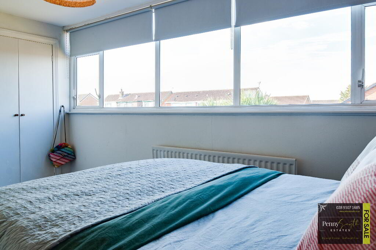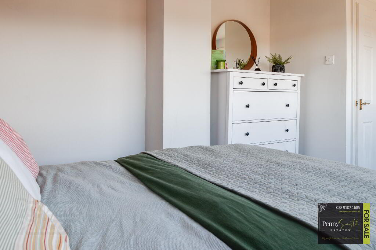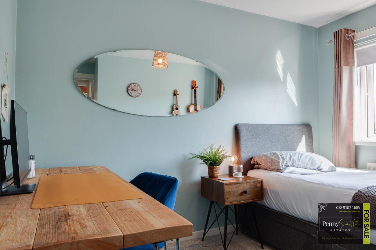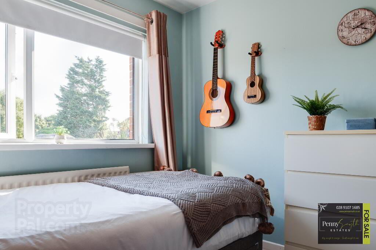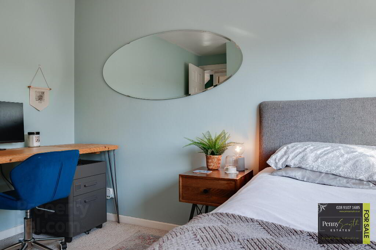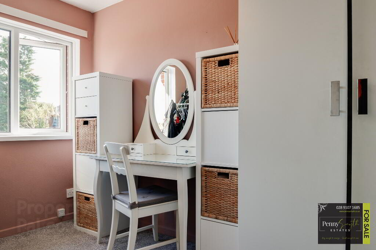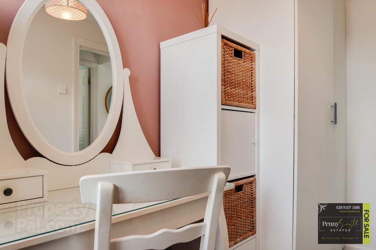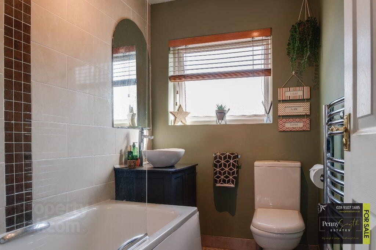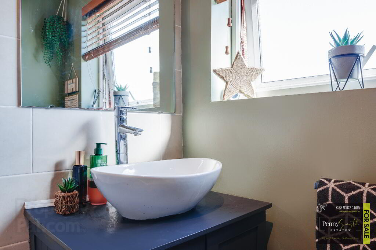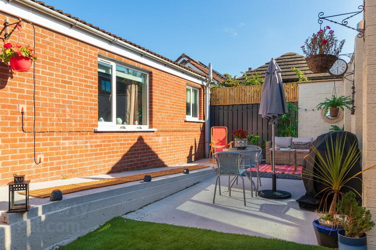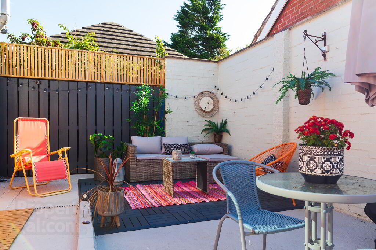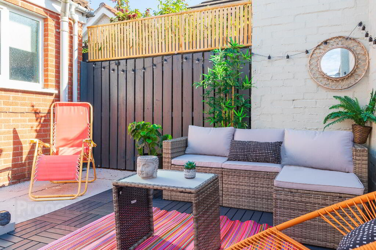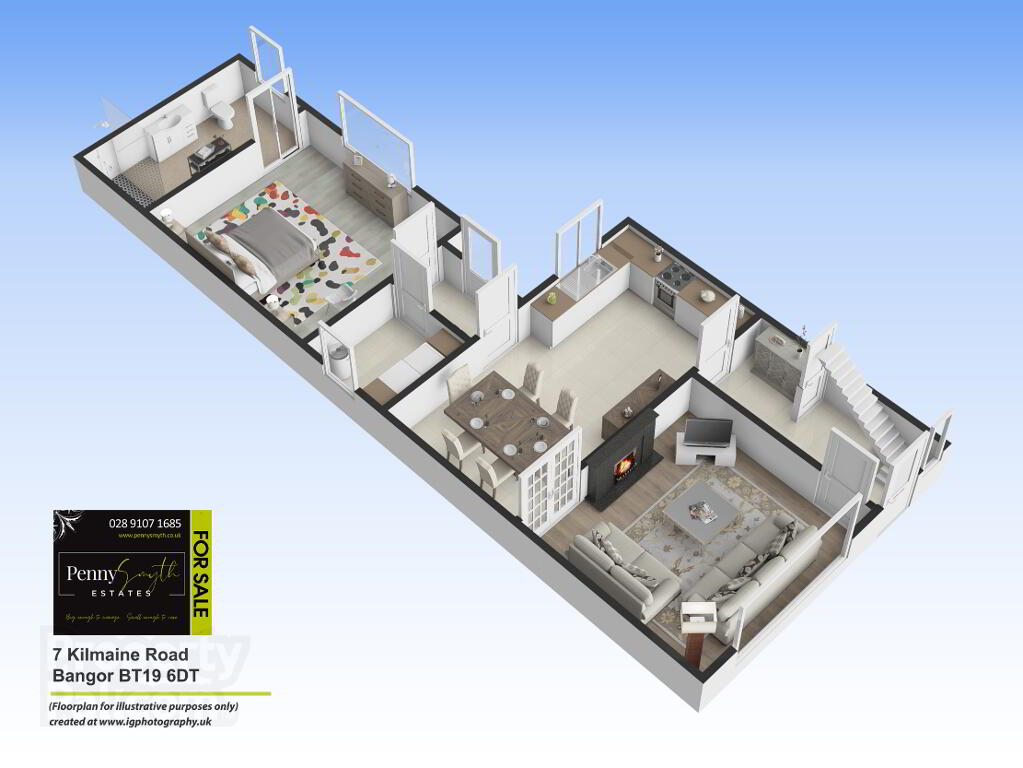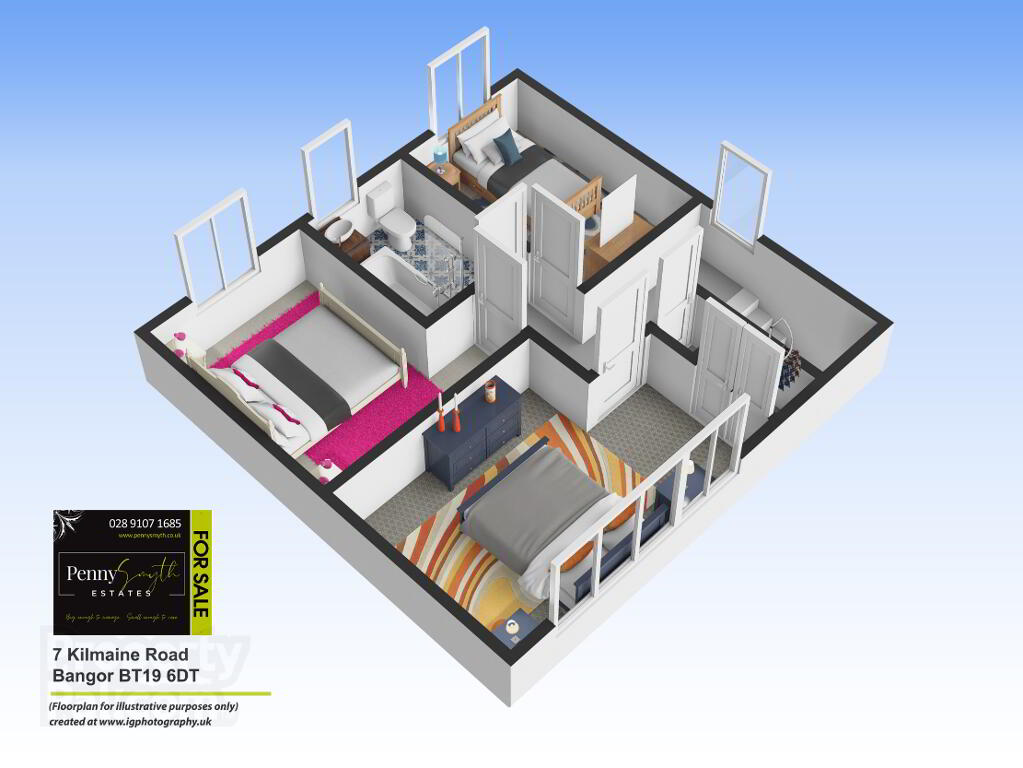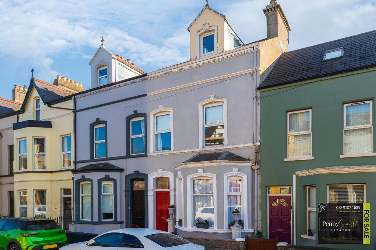This site uses cookies to store information on your computer
Read more

"Big Enough To Manage… Small Enough To Care." Sales, Lettings & Property Management
Key Information
| Address | 7 Kilmaine Road, Bangor |
|---|---|
| Style | Semi-detached House |
| Status | Sold |
| Bedrooms | 4 |
| Bathrooms | 2 |
| Receptions | 2 |
| Heating | Gas |
| EPC Rating | D60/D65 |
Features
- Extended Semi Detached Family Home
- Four Bedrooms
- Ground Floor Bedroom with En Suite Wet Room
- Three Piece White Bathroom Suite
- Living Room with Internal French Doors
- Modern Fitted Kitchen Equipped with Cooking Appliances & Dining Space
- Utility Room
- uPVC Double Glazing Throughout
- Gas Fired Central Heating
- Private & Enclosed Rear Garden
- Off Road Parking
- Early Viewing Highly Recommended
Additional Information
Penny Smyth Estates is delighted to welcome to the market ‘For Sale’ this charming & deceptive, extended semi detached family home located within the popular Kilmaine area of Bangor.
‘Ready to just move in’ The ground floor comprises living room with a cosy open fire & French doors through to open plan modern kitchen with dining. The extension to the rear is disability friendly, providing comfort & ease with its accessibility. Offering further ground floor accommodation & comprising, utility room, generous bedroom with an en suite wet room.
The first floor comprises three bedrooms & a three piece white bathroom suite.
This property benefits from uPVC double glazing throughout, gas fired central heating & well maintained garden to the front with a & low maintenance gardens to rear, perfect for entertaining.
Close proximity to popular primary & secondary schools, local amenities & public transport links. Short car journey to Bloomfield shopping centre & Bangor City centre. Easy access for commuting to neighbouring towns.
This property is ideal for first time buyers & families alike for accommodation, location & price.
All measurements are length x width at widest points
Entrance Hall
uPVC double glazed exterior door with double glazed side windows. Single radiator & polished tiled flooring. Under stairs storage housing electricity meter & electrical consumer unit.
Lounge 13’4’’ x 14’2’’ (4.06m x 4.32m)
Featuring an open fire in grate with wooden mantle surround & tiled hearth. uPVC double glazed window, double radiator with thermostatic valve & wood flooring.
Internal French door through to
Kitchen with Dining 10’4’’ x 20’8’’ (3.15m x 6.31m)
Range of high & low level units with butcher block style worktop. Black resin sink unit with Gooseneck spray mixer tap & side drainer. Recess for cooker & dishwasher. uPVC double glazed window, walls tiled at units, double radiator with thermostatic valve & polished tiled flooring.
Rear Hall
uPVC double glazed exterior door & polished tiled flooring.
Utility Room 6’7’’ x 6’8’’ (2.01m x 2.03m)
Fitted worktop with recess & plumbing for washing machine & tumble dryer. uPVC double glazed window, double radiator with thermostatic valve & polished tiled flooring.
Ground Floor Bedroom 14’10’’ x 13’ (4.54m x 3.96m)
uPVC double glazed window, double radiator with thermostatic valve & laminate wood flooring.
Wet Room En Suite
Comprising electric shower with fully tiled showering area. Vanity sink unit with tiled splash back & close coupled w.c. Sliding track & door, uPVC frosted double glazed window, extractor fan, double radiator with thermostatic valve & wet room flooring.
First Floor Landing
Airing cupboard housing ‘IDEAL’ gas boiler & airing shelves.
Bedroom One 9’6’’ x 14’1’’ (2.90m x 4.31m)
uPVC double glazed window, single radiator with thermostatic valve & carpeted flooring. Built in cupboard with hanging & shelf.
Bedroom Two 10’4’’ x 8’3’’ (3.15m x 2.51m)
uPVC double glazed window, single radiator with thermostatic valve & carpeted flooring.
Bedroom Three 10’3’’ x 6’9’’ (3.13m x 2.07m)
uPVC double glazed window, single radiator with thermostatic valve & carpeted flooring.
Bathroom
Three piece white suite comprising panelled bath with mixer tap & thermostatic mixer shower over. Vanity sink unit with mixer tap. Close coupled w.c. uPVC frosted double glazed window, mounted vertical wall radiator & ceramic tile flooring. Walls tiled at bath.
Front Exterior
Garden laid in lawn with mature trees & shrubs. Tarmac driveway & mounted gas meter box.
Rear Exterior
Private & enclosed by fencing with gated access. Permanent non slip ramped access to rear entrance. The rear garden is laid with artificial lawn for low maintenance with an ideal seated area in the sun with a walled garden effect. Perfect for entertaining outside. Outside light & water tap.
Need some more information?
Fill in your details below and a member of our team will get back to you.

