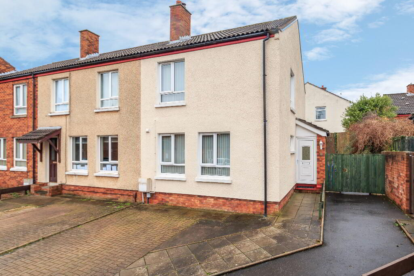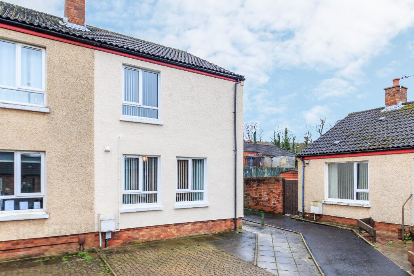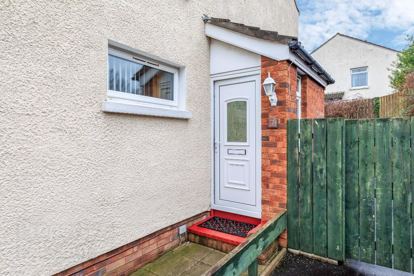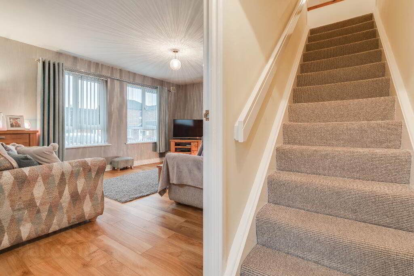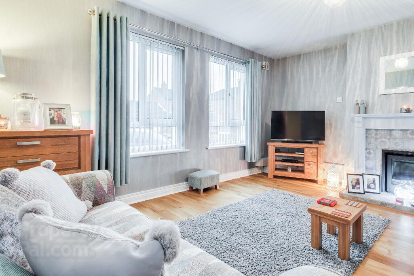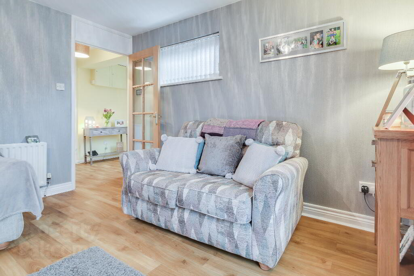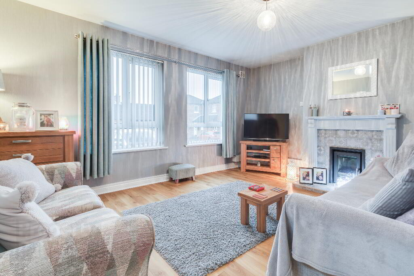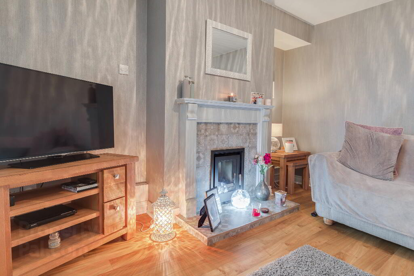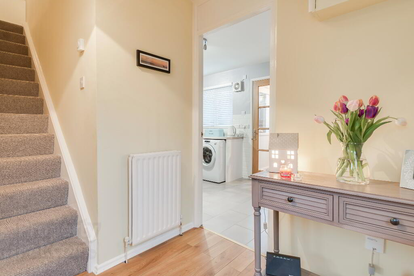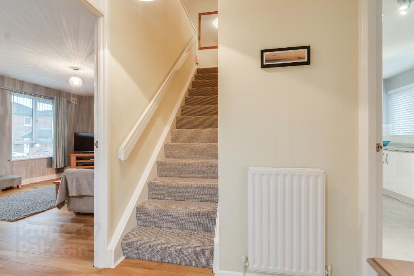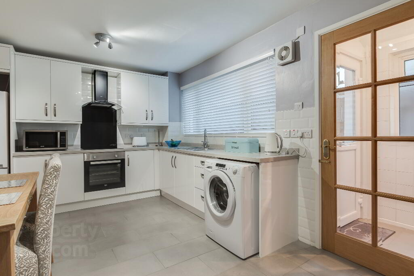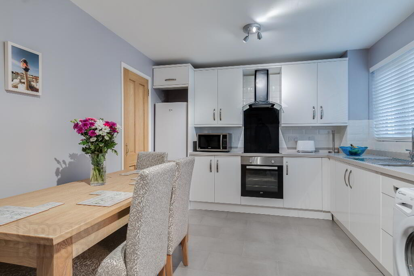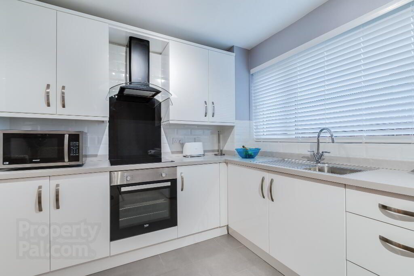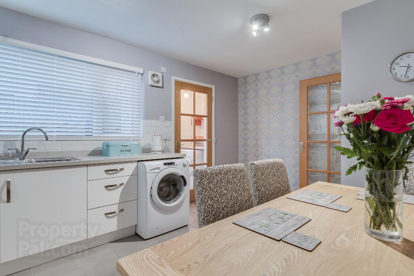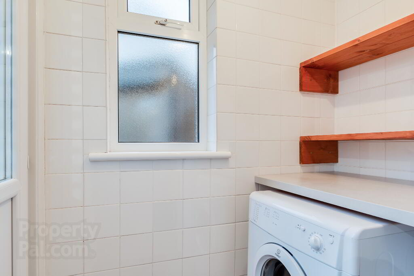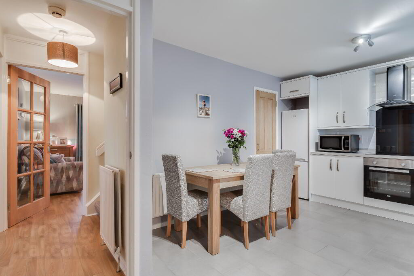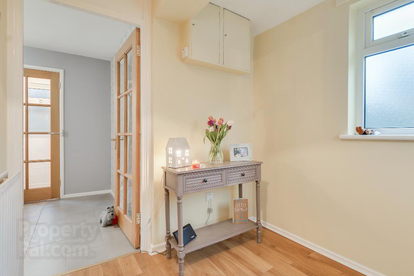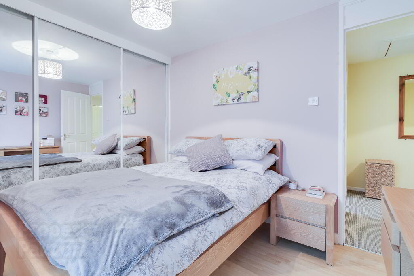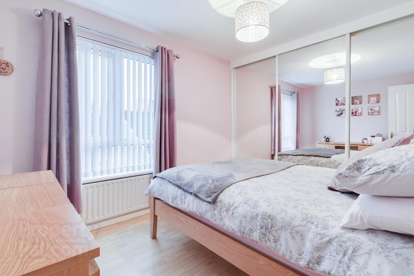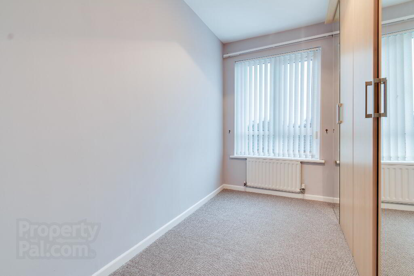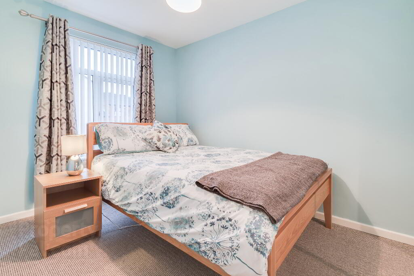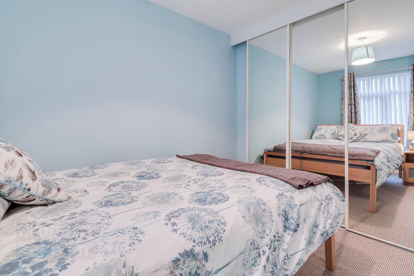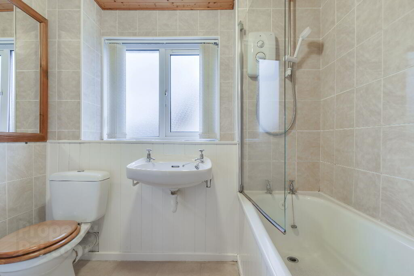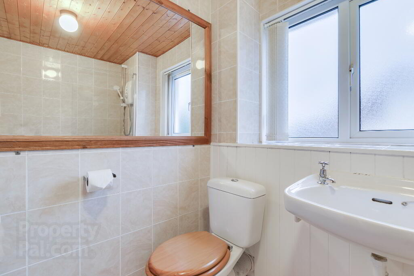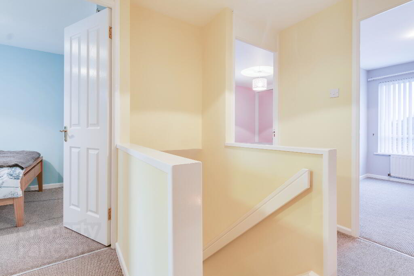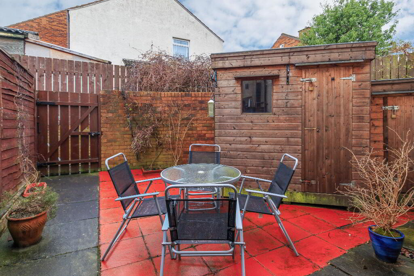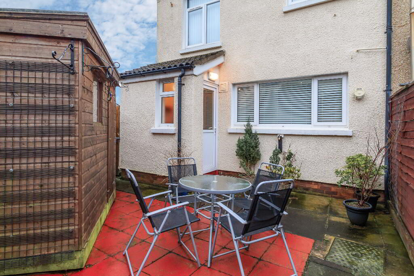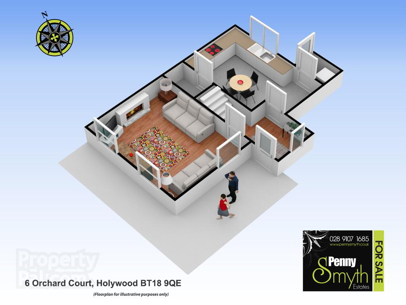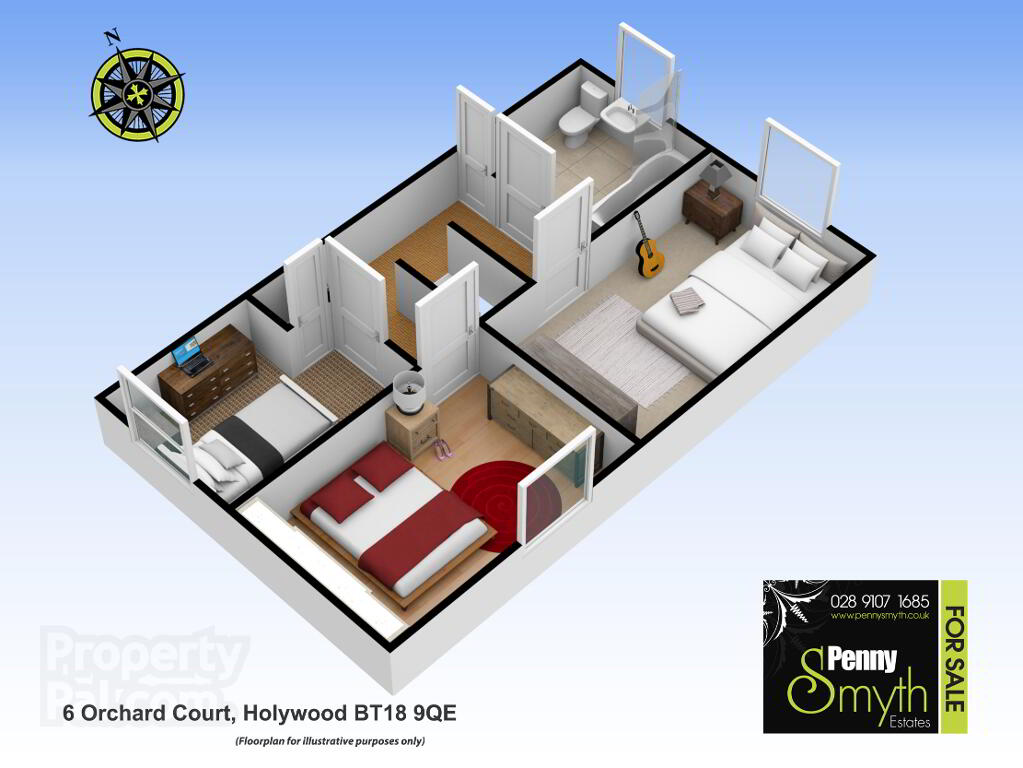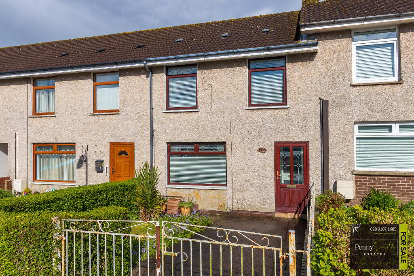This site uses cookies to store information on your computer
Read more

"Big Enough To Manage… Small Enough To Care." Sales, Lettings & Property Management
Key Information
| Address | 7 Orchard Court, Holywood |
|---|---|
| Style | End-terrace House |
| Status | Sold |
| Bedrooms | 3 |
| Bathrooms | 1 |
| Receptions | 1 |
| Heating | Gas |
| EPC Rating | D59/C74 (CO2: D55/C75) |
Features
- End Terrace
- Three Bedrooms
- Living Room with Multi Fuel Burning Stove
- Spacious Kitchen with Integrated Electric Oven & Hob
- uPVC Double Glazing Throughout
- Gas Fired Central Heating
- Off Road Parking Space
- Enclosed Rear Paved Patio Area
- Conveniently Located
Additional Information
Penny Smyth Estates is delighted to welcome to the market ‘For Sale’ this beautiful End Terrace home is situated in a popular residential area located off the Old Holywood Road.
The ground floor comprises living room with multi fuel burning stove, spacious kitchen with rear hall that has potential for utility space & storage cupboard. The first floor reveals three well-appointed bedrooms & three piece white bathroom suite.
This property benefits from gas fired central heating, enclosed rear paved patio & off road car parking space.
Within close proximity to local primary and secondary schools as well as public transport links to Belfast city centre & George Best Belfast City Airport. A wide range of local amenities such as Holywood Exchange and Tesco at Knocknagoney.
This property should appeal to a wealth of buyers from its accommodation, location & price!!
Entrance Hall
uPVC white double glazed front exterior door. Wood laminate flooring.
Living Room 12’6” x 15’8” (3.82m x 4.80m)
Multi fuel burning stove & geometric tiled hearth with wooden surround. uPVC double glazed windows with vertical blinds over, double radiator with thermostatic valve & wood laminate flooring.
Kitchen/Dining 10’5” x 15’9” (3.19m x 4.80m)
Recently fitted kitchen with white gloss fascia, stainless steel sink unit & side drainer with mixer tap. Integrated electric oven & four ring hob with extractor over. uPVC double glazed window with wooden venetian blinds over & white uPVC door leading to rear hall plus additional walk in storage. Double radiator with thermostatic valve & ceramic tile flooring.
Rear Hall
Worktop with recess for tumble dryer. Potential utility space.
Bathroom
Three piece white bathroom suite comprising panelled bath with hot & cold taps & electric ‘Mira’ shower over, semi pedestal wash hand basin with hot & cold taps & close coupled w.c. Wooden tongue & groove ceiling, fully tiled walls & vinyl flooring.
Bedroom One 12’6” x 8’7” (2.63 x 3.83m)
Mirrored sliderobes, uPVC double glazed windows with vertical blinds over. Single radiator with thermostatic valve & carpeted flooring.
Bedroom Two 8’0” x 13’9” (2.44m x 4.21m)
Mirrored sliderobes, uPVC double glazed windows with vertical blinds over. Single radiator with thermostatic valve & carpeted flooring.
Bedroom Three 9’9” x 6’11” (2.97m x 2.11m)
uPVC double glazed window with vertical blinds over. Single radiator with thermostatic valve & carpeted flooring.
Front Exterior
Off road parking. Gas meter box.
Rear Exterior
Enclosed paved rear exterior.
Need some more information?
Fill in your details below and a member of our team will get back to you.

