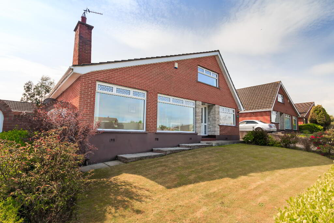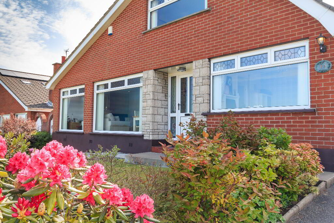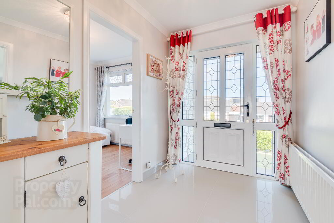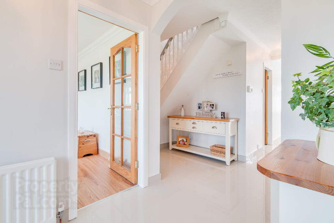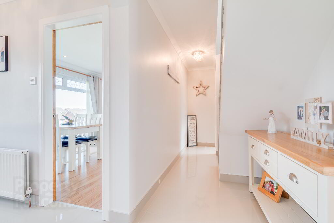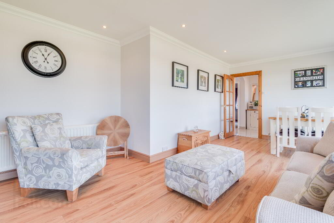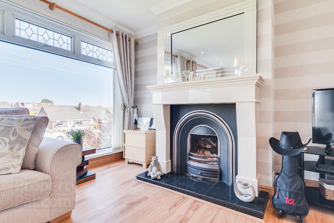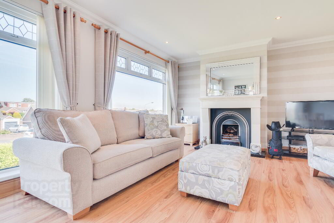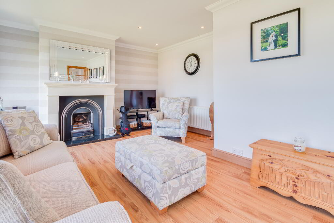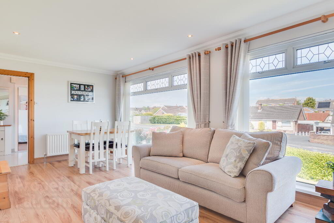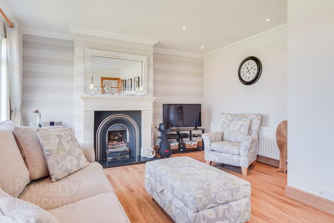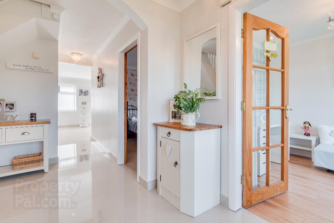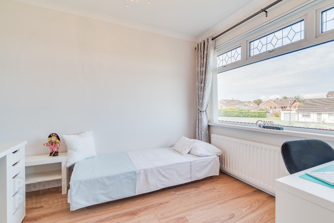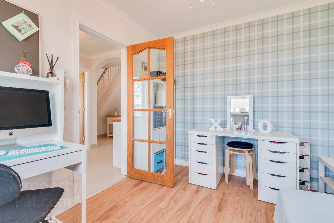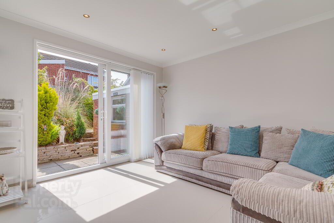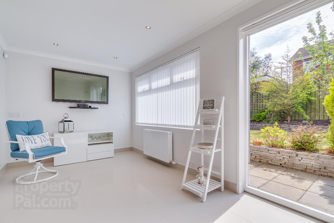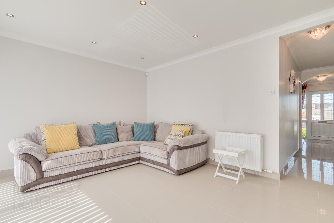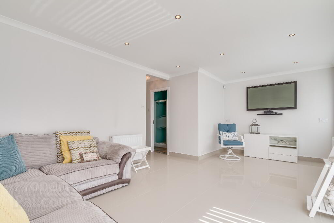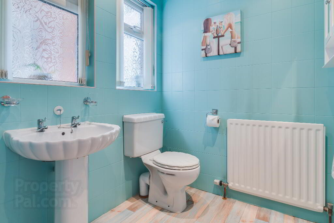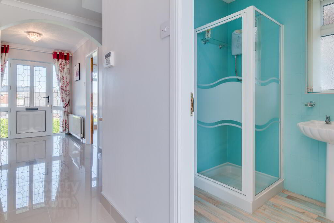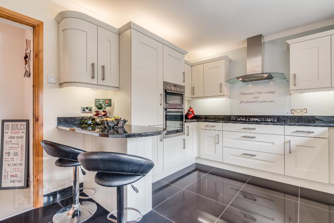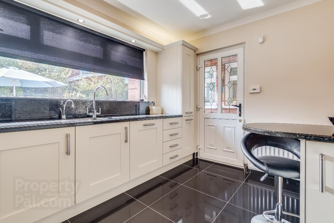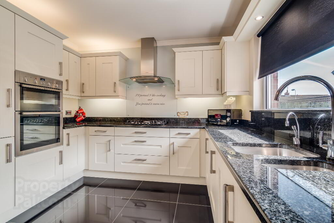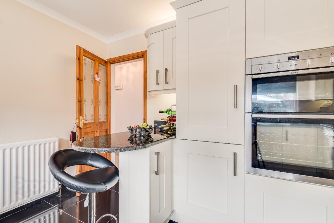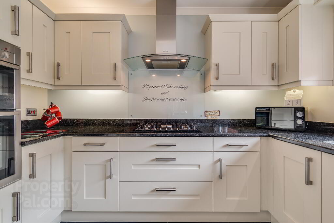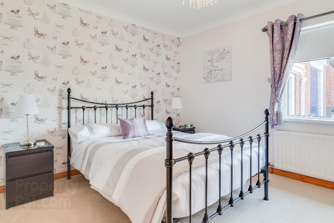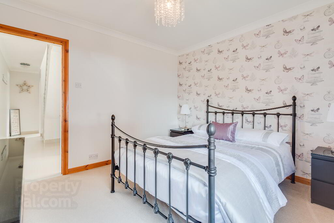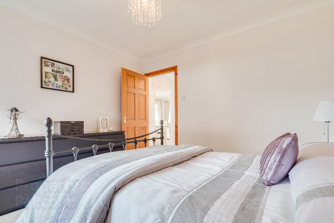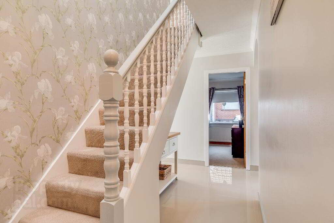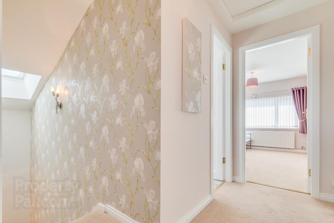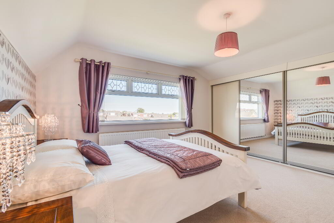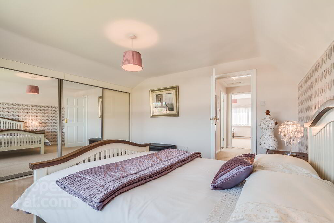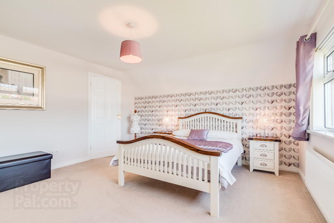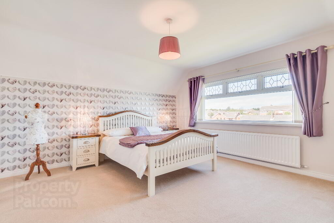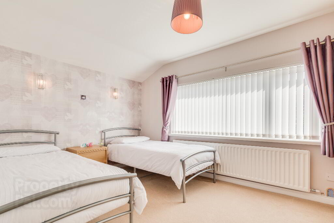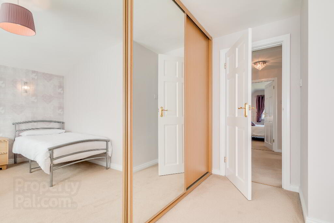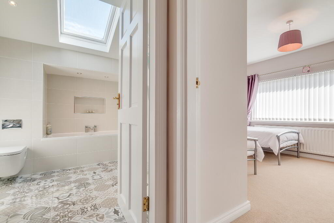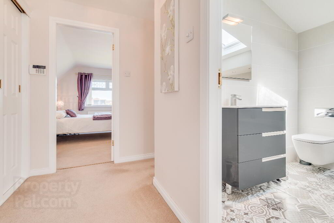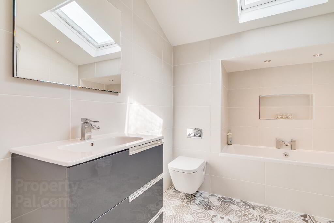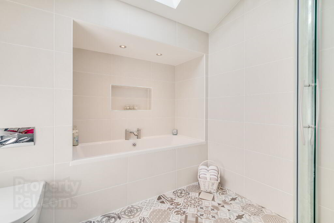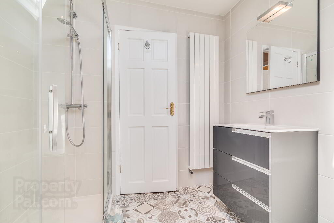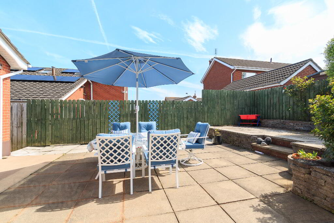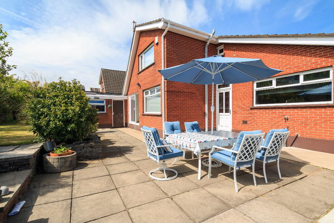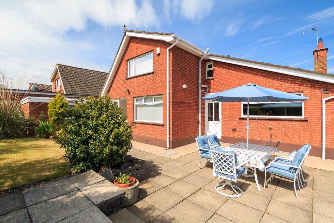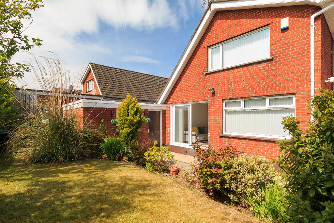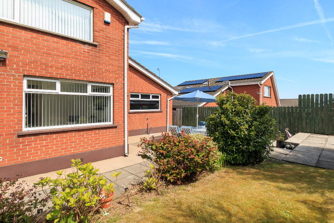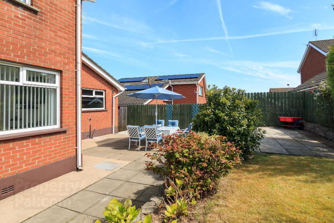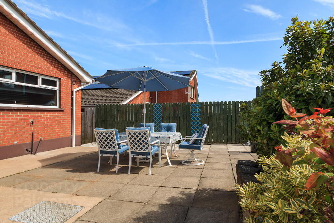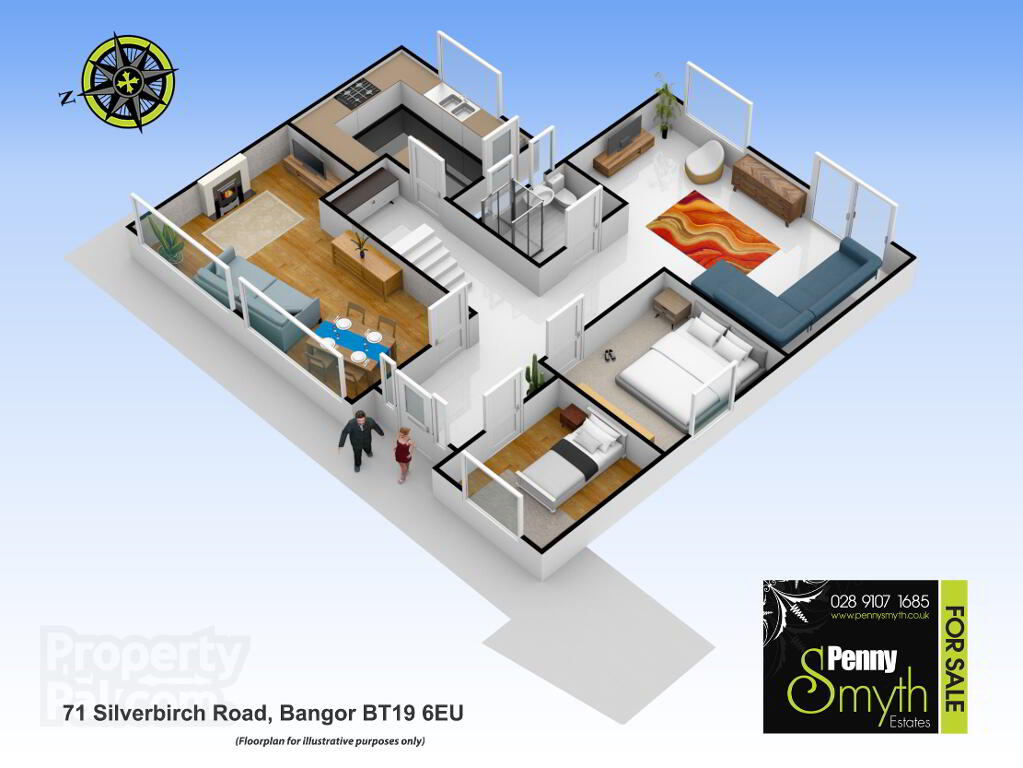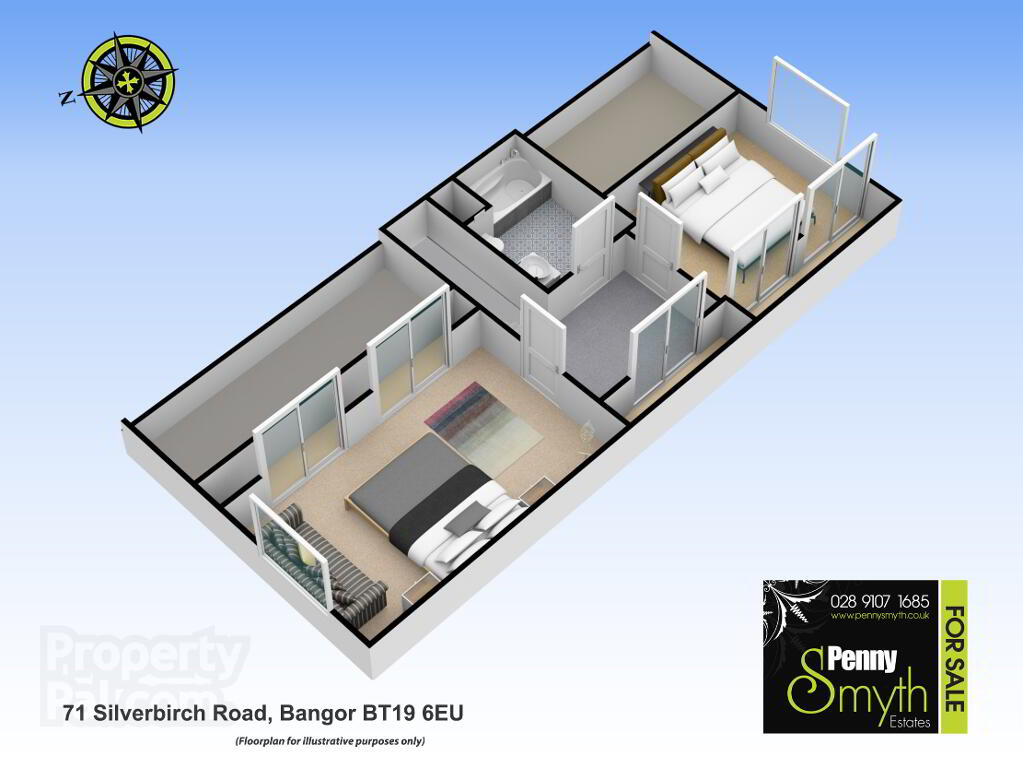This site uses cookies to store information on your computer
Read more

"Big Enough To Manage… Small Enough To Care." Sales, Lettings & Property Management
Key Information
| Address | 71 Silverbirch Road, Bangor |
|---|---|
| Style | Detached Chalet |
| Status | Sold |
| Bedrooms | 4 |
| Bathrooms | 2 |
| Receptions | 3 |
| Heating | Oil |
| EPC Rating | D59/D66 (CO2: E49/D57) |
Features
- Elegant Detached Family Home
- Four Bedrooms
- Two Receptions
- Ground Floor Shower Suite
- Luxury Four Piece Bathroom Suite
- Modern Fitted Solid Wood Kitchen
- Oil Fired Central Heating
- uPVC Double Glazing
- uPVC Soffits, Fascia & Guttering
- Attached Garage
- South Facing Garden
Additional Information
Penny Smyth Estates is delighted to welcome to the market 'For Sale' this beautiful four bedroom detached home situated on an elevation of the Silverbirch Road, Bangor.
This elegant property offers fabulous accommodation for all the family & really is, just ready to move in!
The ground floor comprises a bright spacious living room with an open fire, recently refurbished open plan family room which has been opened up to create more light & space to the rear of the property. Modern fitted solid wood kitchen with granite work tops & integrated appliances. Two double bedrooms & a ground floor shower suite.
The first floor reveals two more double bedrooms & a heavenly four piece bathroom suite, perfect for ‘me time’. Plenty of additional storage on the landing & into the eaves.
The grounds around the property have been well maintained & provides a tar mac driveway leading to garage. The rear garden is all enclosed & has the benefit of being south facing.
This property also benefits from an attached garage, oil fired central heating & uPVC double glazing throughout. Within close proximity to popular primary schools, leading grammar schools & all local amenities.
This property should appeal to a wealth of buyers for its accommodation, location & price. Early viewing is highly recommended.
Entrance Hall
Beautiful bright entrance hall comprising uPVC double glazed exterior door, porcelain tile flooring & double radiator with thermostatic valve.
Living Room 13’7’’ x 21’5’’ (4.14m x 6.52m)
Feature open fire with marble mantle, surround & granite hearth. Two uPVC double glazed windows with vertical blinds, oak laminate wood flooring & two double radiators with thermostatic valves.
Kitchen 10’4’’ x 12’8’’ (3.16m x 3.86m)
Contemporary solid wood kitchen with a breakfast bar area, a range of high & low level units with integrated recessed lighting & granite worktops to include corner carousel & pull out larder. 1½ bowl sink unit with side drainer & ‘Little Butler’ hot tap. Integrated appliances to include all of the following; five ring gas hob with extractor canopy over, mounted double electric oven, 60/40 fridge freezer, washing machine & dishwasher. uPVC double glazed exterior door onto rear patio area, black polished porcelain tile flooring, recessed lighting & double radiator with thermostatic valve.
Ground Floor Shower Suite
Shower enclosure with electric shower, pedestal wash hand basin & low flush w.c. uPVC double glazed windows, wood effect vinyl flooring & single radiator with thermostatic valve.
Family/Casual Area 11’11’’ x 19’6’’ (3.65m x 5.96m)
uPVC double glazed windows & sliding patio doors with vertical blinds, polished porcelain tile flooring with skirt finish, recessed lighting & two double radiators with thermostatic valves & usb power points.
Bedroom Three 10’4’’ x 8’10’’ (3.17m x 2.70m)
uPVC double glazed with vertical blind, oak laminate wood flooring & double radiator with thermostatic valve.
Bedroom Four 11’1’’ x 10’5’’ (3.38m x 3.18m)
uPVC double glazed window with roller blind, carpeted flooring & single radiator with thermostatic valve.
First Floor
Stairs & Landing
Storage cupboard with shelving & single radiator. Access into eaves & main roof void. Carpeted flooring.
Master Bedroom 18’8’’ x 13’3’’ (5.70m x 4.06m) into robes
Built in mirrored slide robes with walk in access into the eaves. uPVC double glazed windows with vertical blinds, carpeted flooring & single radiator with thermostatic valve.
Bathroom
Amazing four piece white bathroom suite comprising a large corner shower cubicle with thermostatic mixer shower & dual shower head. Tiled panelled bath with mixer tap & recessed tiled shelf. Mount vanity sink unit with mixer tap & blum soft cushion close drawers with vanity mirror over. Concealed toilet. Fully tiled walls, Velux window, geometric ceramic tile flooring & wall panel radiator.
Bedroom Four 13’11’ x 12’ (4.25m x 3.65m)
Built in mirrored slide robe with shelves & hanging. uPVC double glazed window with vertical blind, carpeted flooring & single radiator with thermostatic valve.
Attached Garage 29’9’’ x 10’7’’ (9.07m x 3.25m)
Portioned with a separate recreational room/office space. Up & over door. Utility, light & power
Front Exterior
Tarmac driveway, garden laid in lawn bordered by mature shrubs & hedging. Outside lighting.
Rear Exterior
Fully enclosed south facing rear garden with paved patio & raised garden laid in lawn. Outside water supply & lighting. LPG gas connection.
Need some more information?
Fill in your details below and a member of our team will get back to you.

