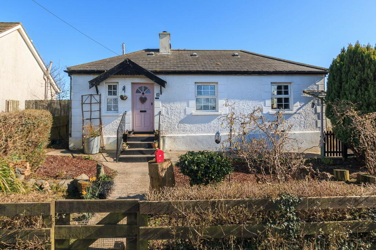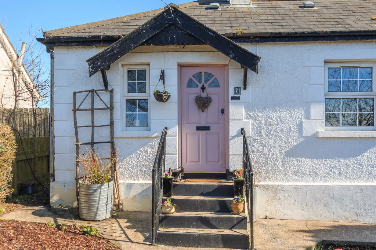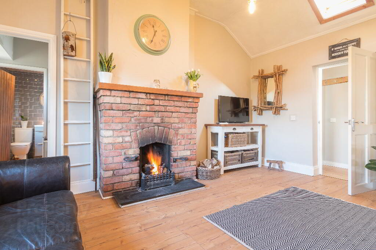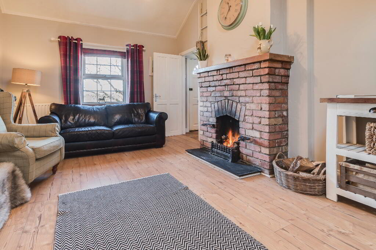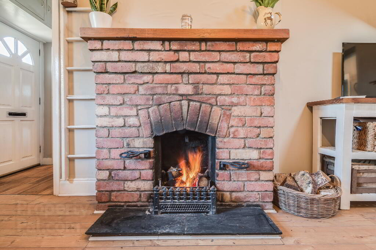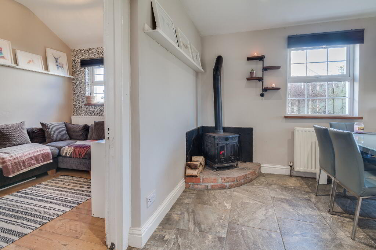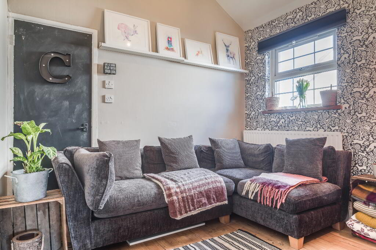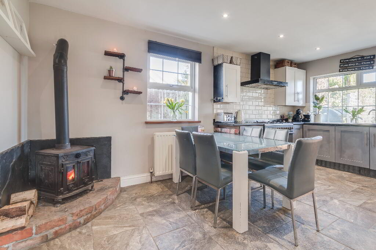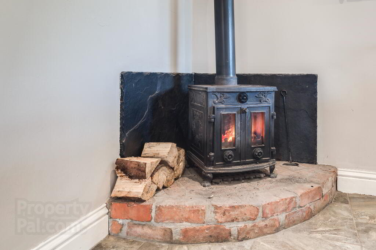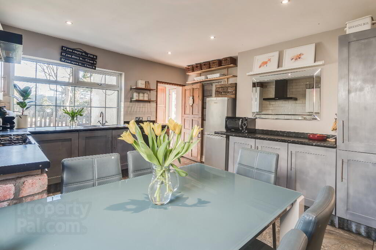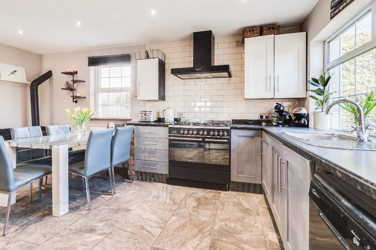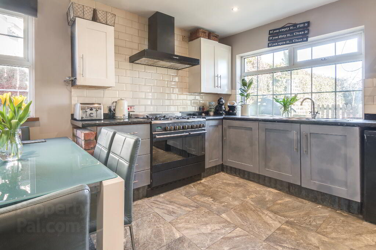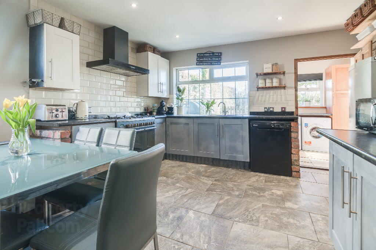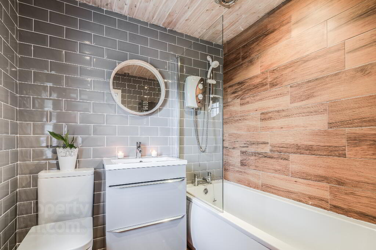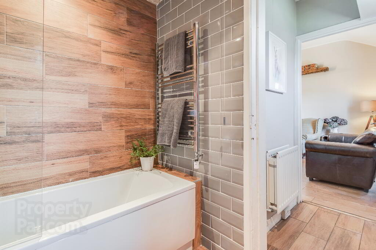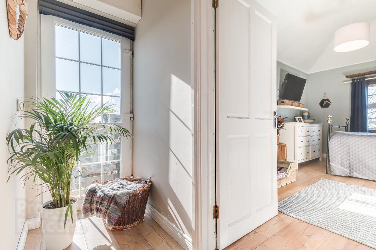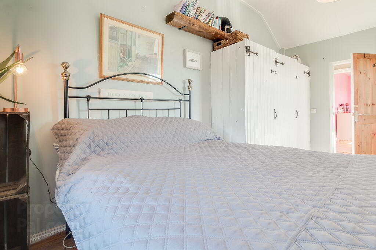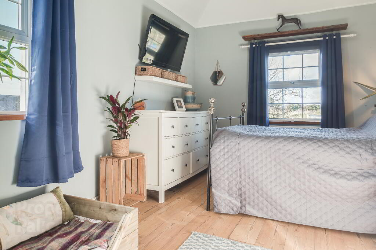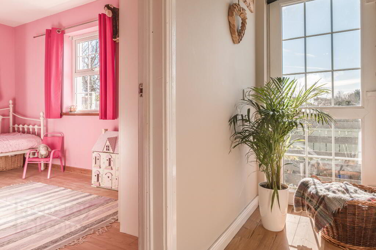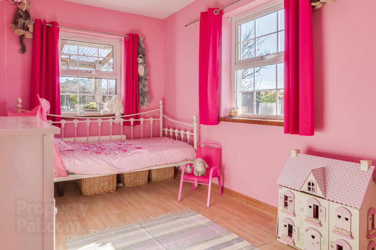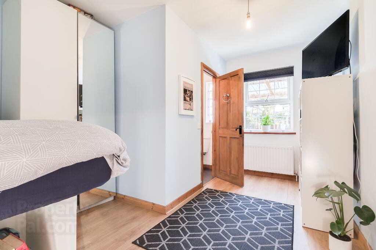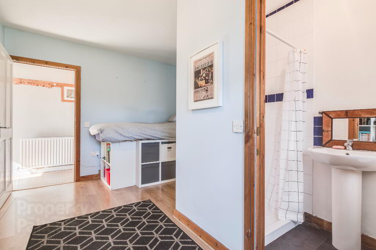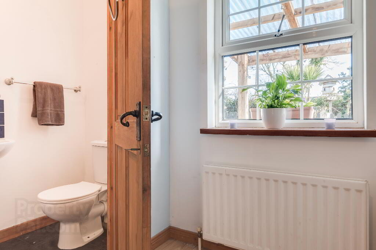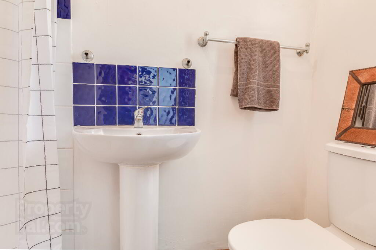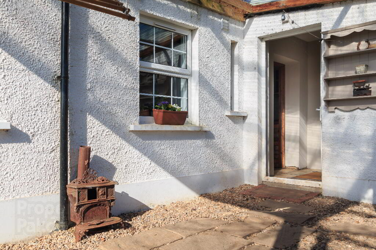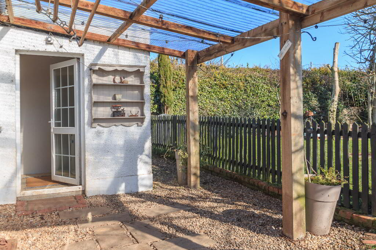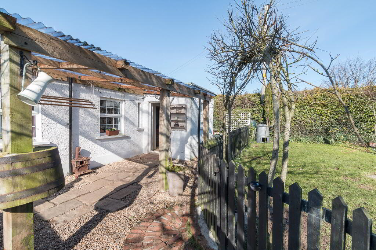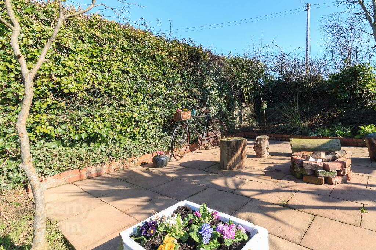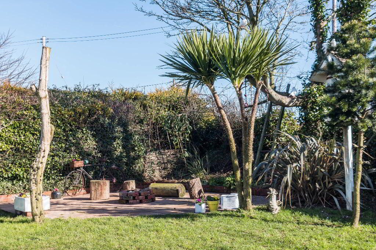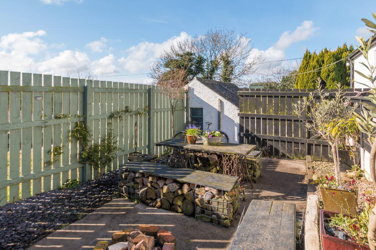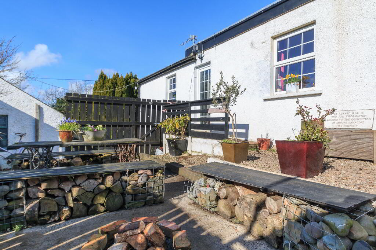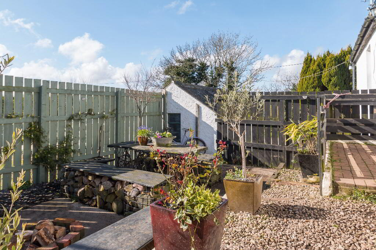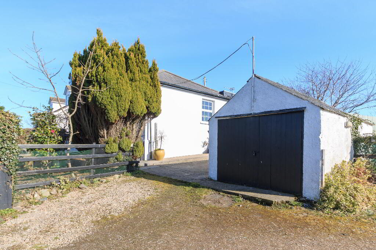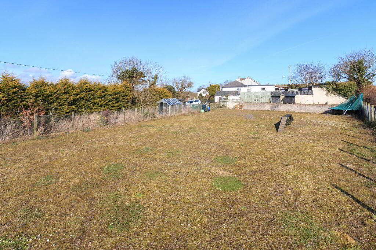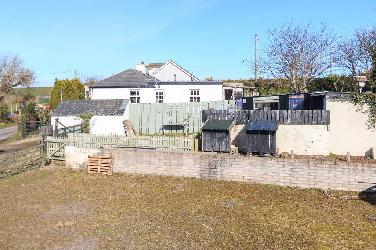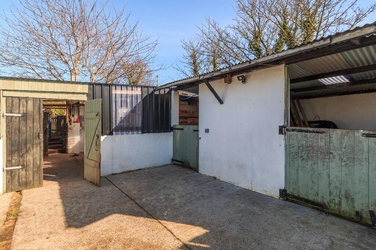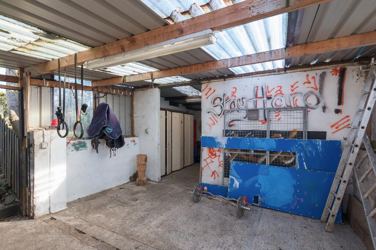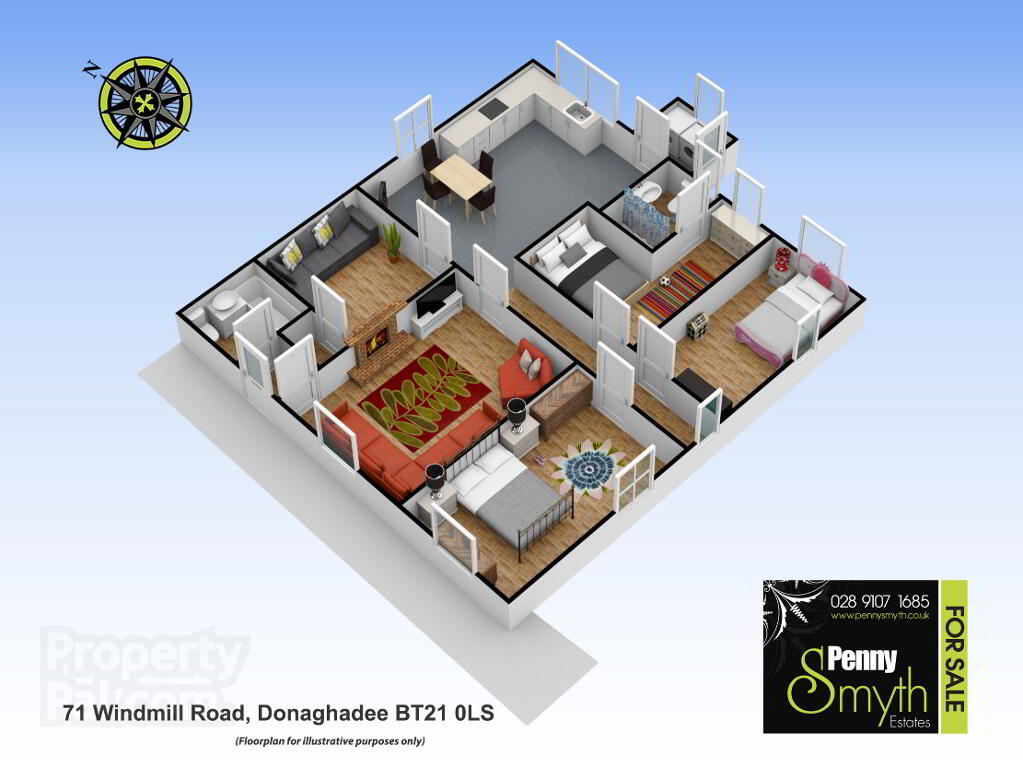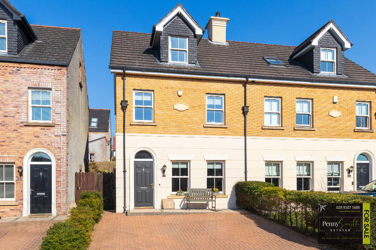This site uses cookies to store information on your computer
Read more

"Big Enough To Manage… Small Enough To Care." Sales, Lettings & Property Management
Key Information
| Address | 71 Windmill Road, Donaghadee |
|---|---|
| Style | Detached Bungalow |
| Status | Sold |
| Bedrooms | 3 |
| Bathrooms | 2 |
| Receptions | 2 |
| Heating | Oil |
| EPC Rating | E50/D60 (CO2: E40/E49) |
Features
- Extended Detached Bungalow
- Three Bedrooms
- Master with En Suite Shower Room
- Two Receptions
- Modern Fitted Kitchen with Dining Space
- Modern Family Bathroom
- Oil Fired Central Heating
- Well Maintained Rear Garden
- Detached Workshop
- Outbuilding & Stables
- Extensive Grounds with Sand School
Additional Information
Penny Smyth Estates is delighted to welcome to the market ‘For Sale’ this gorgeous extended detached bungalow situated in the rural countryside of Donaghadee, just off the Killaughey Road.
This family home is beautifully presented throughout comprising, Living room with open fire, separate family snug area, generous kitchen with a dining space & multi fuel burning stove.
The hallway oozes light leading to three bedrooms, master bedroom including en suite shower room. Living room with open fire & family bathroom.
There are extensive grounds around the property which are well maintained & includes two stables a sand school with a further outbuilding. The rear garden laid in lawn is immaculately presented, bordered by hedging with attractive fencing & gated access. Paved patio & separate BBQ area.
This property has so much to offer & will certainly appeal to a wealth of buyers for its accommodation, location & price.
Early viewing is highly recommended.
Entrance Hall
Wood framed front exterior door, double radiator & wood effect tiled flooring.
Kitchen 17’8” x 12’10” (5.40m x 3.91m)
Modern fitted kitchen with a range of high & low level units including electric double oven & six ring gas hob & extractor over. Stainless steel sink unit & side drainer with mixer tap. Open plan to dining space with multi fuel burning stove. uPVC double glazed windows & double radiator with thermostatic valve. Tiled flooring.
Utility
Storage plus recess for washing machine & tumble dryer, uPVC double glazed window & rear exterior door.
Living Room 16’3” x 11’9” (4.96m x 3.58m)
Feature open fire with red brick surround, wooden mantle & slate tiled hearth. uPVC double glazed & Velux windows, two double radiators & wood laminate flooring.
Snug 9’6” x 10’2” (2.90m x 3.10m)
uPVC double glazed window, double radiator with thermostatic valve & wood laminate flooring.
Hallway
uPVC double glazed exterior door leading to BBQ area, single radiator & wood laminate flooring.
Bedroom One 16’2” x 9’11” (4.93m x 3.03m)
Built in robes, two double glazed windows, singe radiator with thermostatic valve & wood laminate flooring.
Bedroom Two 14’2” x 10’10” (4.32m x 3.30m)
uPVC double glazed windows, double radiator & wood laminate flooring
En Suite
Three piece white suite comprising, close coupled w.c., pedestal wash hand basin with mixer tap & tiled splash back, fully tiled enclosed electric shower. Tiled flooring
Bedroom Three 14’2” x 8’1” (4.32m x 2.48m)
Two uPVC double glazed windows, double radiator & wood laminate flooring.
Bathroom
Three piece modern white bathroom suite comprising, close coupled w.c., vanity sink unit with mixer tap & white panelled bath with mixer tap & electric shower over. Chrome heated towel rail, uPVC double glazed window, tongue & groove ceiling with recessed lighting. Tiled walls & wood effect tiled flooring.
Front Exterior
Laid in bark with shrubbery, bordered by hedging & garden pond.
Rear Exterior
Immaculate garden laid in lawn bordered by hedging with attractive fencing & gated access. Paved patio & separate BBQ area. Outbuildings include two stables & further enclosures. Ground for Sand School.
Need some more information?
Fill in your details below and a member of our team will get back to you.

