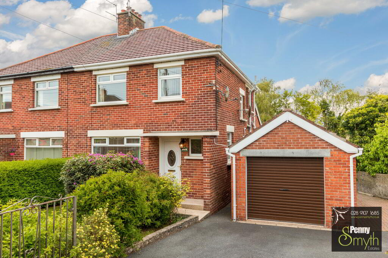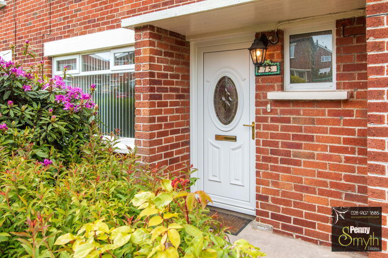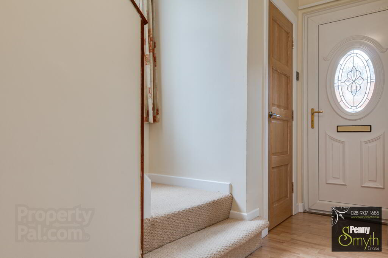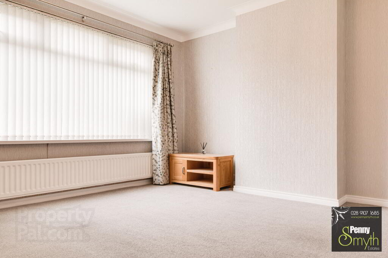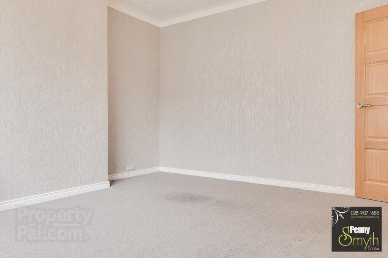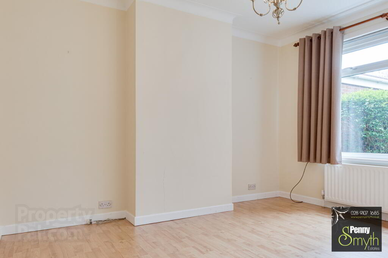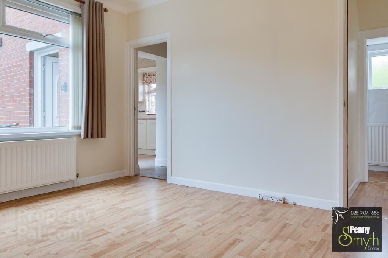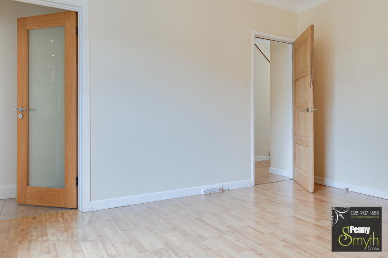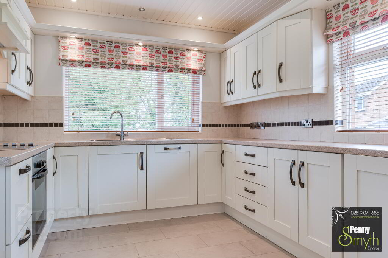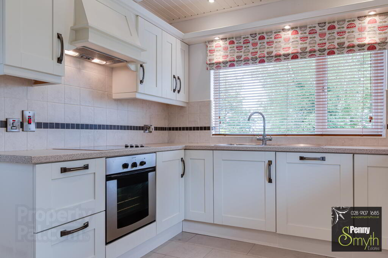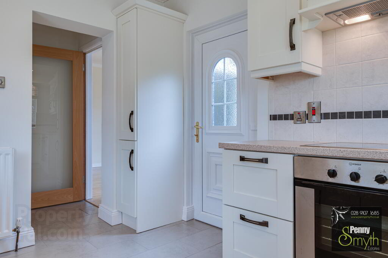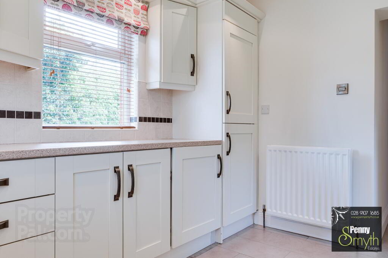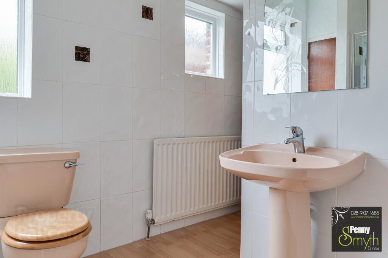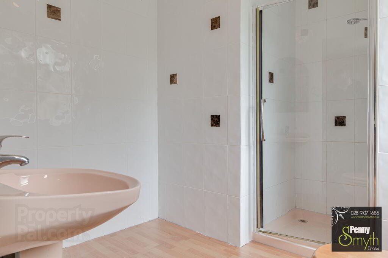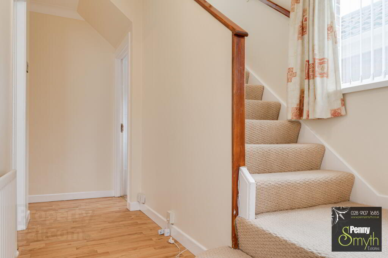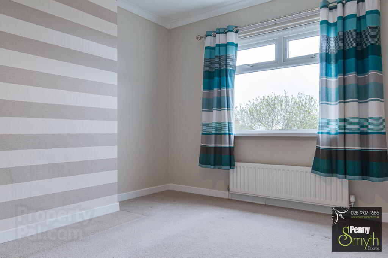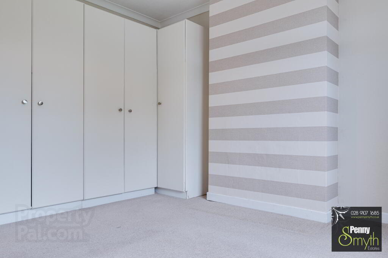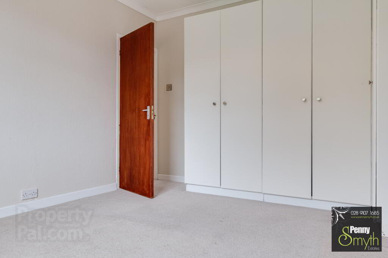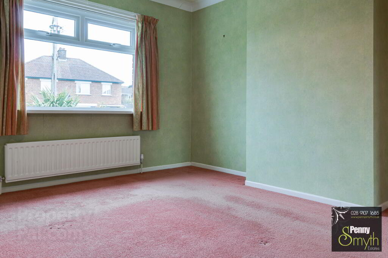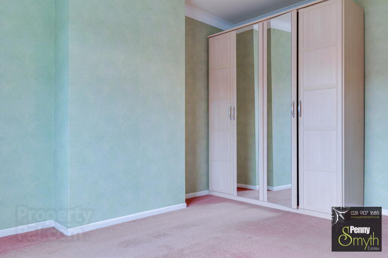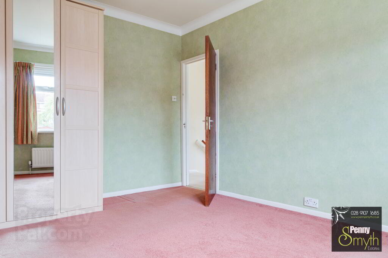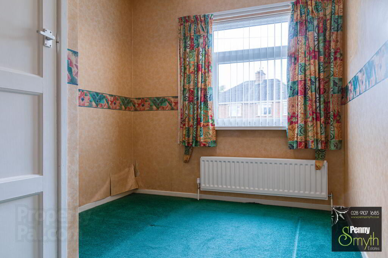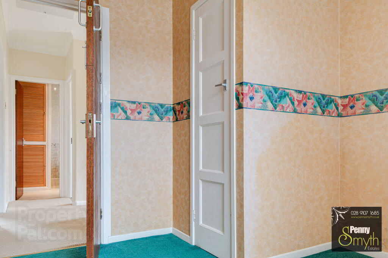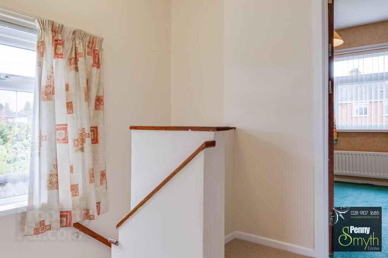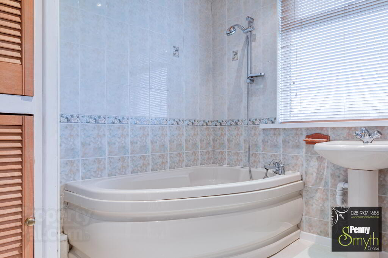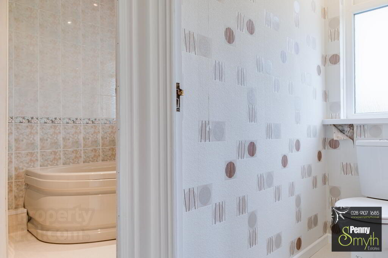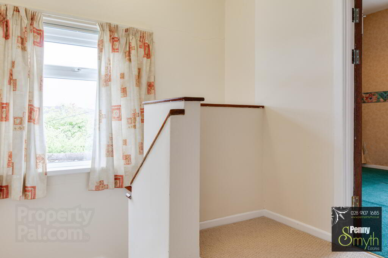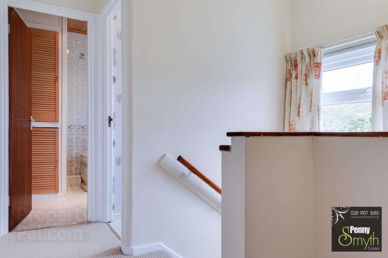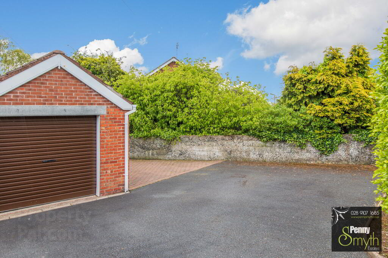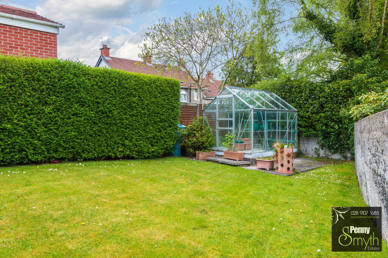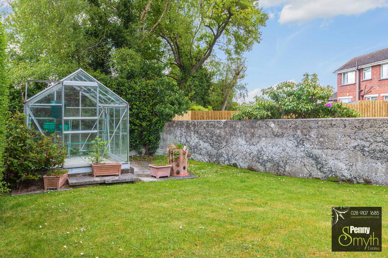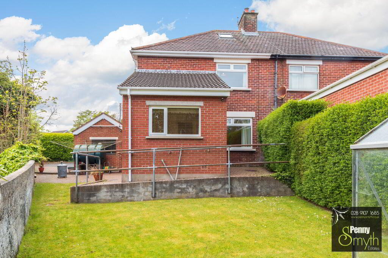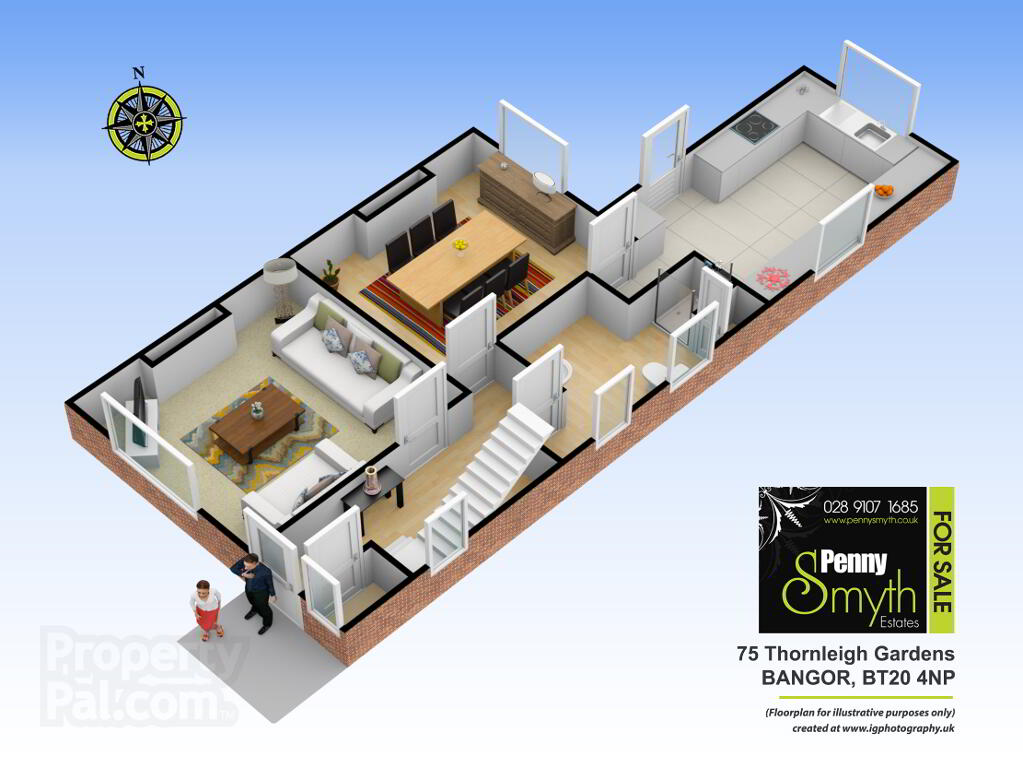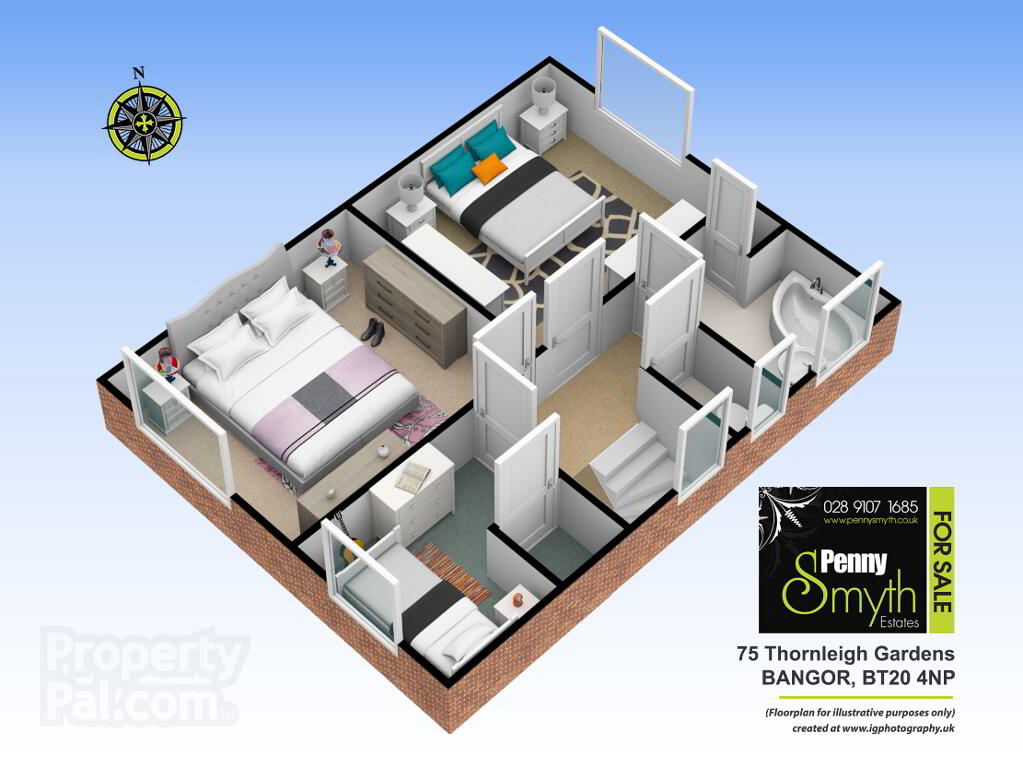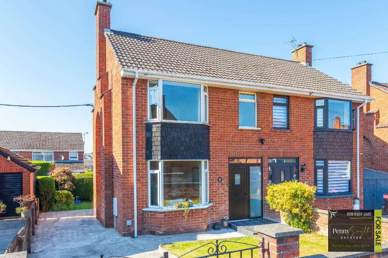This site uses cookies to store information on your computer
Read more

"Big Enough To Manage… Small Enough To Care." Sales, Lettings & Property Management
Key Information
| Address | 75 Thornleigh Gardens, Bangor |
|---|---|
| Style | Semi-detached House |
| Status | Sold |
| Bedrooms | 3 |
| Bathrooms | 2 |
| Receptions | 2 |
| Heating | Oil |
| EPC Rating | E51/D56 (CO2: E43/E48) |
Features
- Extended Semi Detached
- Three Bedrooms
- Two Receptions
- Two Bathrooms
- Kitchen equipped with Integrated Appliances
- uPVC Double Glazing Throughout
- Oil Fired Central Heating
- Off Road Parking for Multiple Cars
- Detached Garage
- Corner Site Location
- Early Viewing Highly Recommended
Additional Information
Penny Smyth Estates is delighted to welcome to the market ‘For Sale’ this extended, three bedroom semi-detached home situated in Thornleigh Gardens, just off the Donaghadee Road, Bangor.
The ground floor comprises two receptions, ground floor coloured shower suite & a fully fitted kitchen, equipped with integrated appliances.
The first floor reveals three bedrooms, coloured bathroom suite & separate w.c. Access to floored roof space via loft ladder.
This property benefits from oil fired central heating, uPVC double glazing throughout, detached garage & off road parking with gardens front & rear.
Stones throw away to local amenities & Public bus links. Walking distance to Bangor’s town centre & Ballyholme Village which offers a range of amenities & cafes to include walks along the coastal path from Ballyholme beach.
This property should appeal to a wealth of buyers for its accommodation, location & price.
Entrance
uPVC double glazed exterior door with integral mailbox, single radiator with thermostatic valve and laminate wood flooring. Cloak room with uPVC double glazed window, mounted electricity meter, consumer unit &heating programmer.
Living Room 13’5” x 12’5” (4.09m x 3.80m)
Oak paneled door, uPVC double glazed windows with vertical blinds, double radiator with thermostatic valve & carpeted flooring.
Ground Floor Shower Suite
Oak paneled door, Coloured suite comprising shower enclosure with electric shower, pedestal wash hand basin with mixer tap, low flush w.c. uPVC double glazed frosted window, walls fully tiled, single radiator with thermostatic valve and laminate wood flooring. Airing cupboard with shelving.
Reception Two 12’8” x 11” (3.84m x 3.35m)
Oak paneled door, uPVC double glazed with vertical blinds, double radiator with thermostatic valve & laminate wood flooring.
Kitchen 12” x 9’10” (3.66m x 3.00m)
Range of high & lows level units with 1½ bowl stainless steel sink unit and side drainer with mixer tap. Integrated electric oven & ceramic hob with built in extractor over & recessed lighting. Integrated fridge freezer and washing machine. uPVC double glazed window with Venetian blinds, uPVC double glazed exterior door, walls tiled at units, recessed lighting, brushed chrome power points, double radiator with thermostatic valve & ceramic tile flooring.
Stairs and Landing
uPVC double glazed windows with vertical blinds, mounted handrail & carpeted flooring.
Bedroom One 12’8” x 11” (3.88m x 3.37m)
uPVC double glazed window with vertical blinds, double radiator with thermostatic valve & carpeted flooring. Built in robes with shelving & hanging.
Bedroom Two 13’5” x 11’1” (4.10m x 3.39m)
uPVC double glazed window, double radiator with thermostatic valve & carpeted flooring.
Bedroom Three 10’3” x 8’2” (3.13m x 2.50m)
uPVC double glazed fire escape window, double radiator with thermostatic valve & carpeted flooring. Built in cupboard with hanging.
Separate W.C
Close couple w.c. uPVC double frosted window & vinyl flooring.
Bathroom
Coloured suite with mixer taps & mounted handset, pedestal wash hand basin with mixer tap. uPVC double glazed frosted window with Venetian blinds, double radiator with thermostatic valve & vinyl flooring. Hot Press with lagged copper cylinder & airing shelves.
Floored Roof Space
Slingsby ladder, velux window, electrical points & lighting.
Front Exterior
Garden laid in lawn bordered by a wall with mature hedging & shrubs. Tarmac driveway with ample parking for multiple cars.
Rear Exterior
Garden laid in lawn with a brick pavior path & a Greenhouse. PVC oil tank.
Detached Garage 17’3” x 10’10” (5.26m x 3.32m)
Roller door, power and light. Oil fired boiler.
Need some more information?
Fill in your details below and a member of our team will get back to you.

