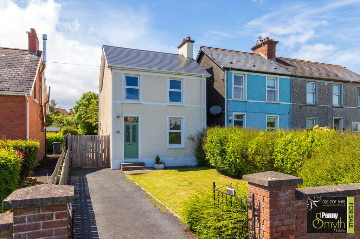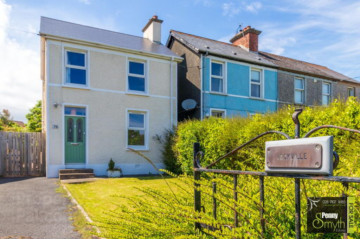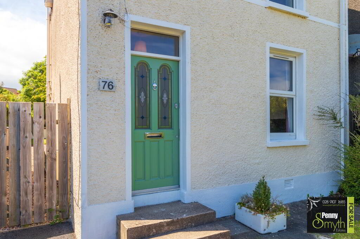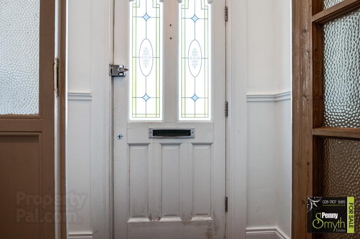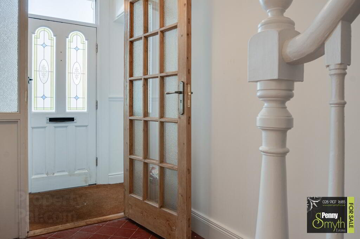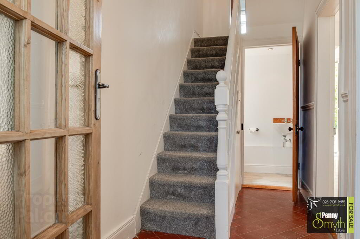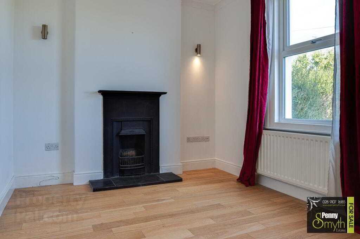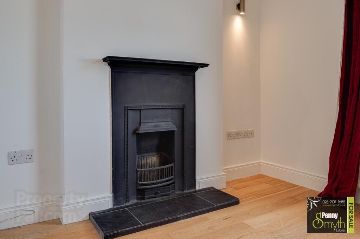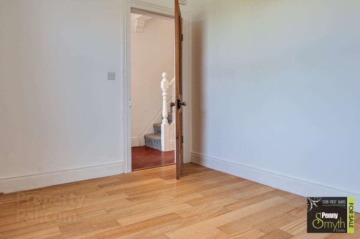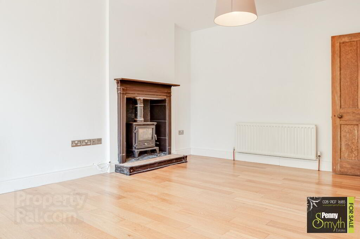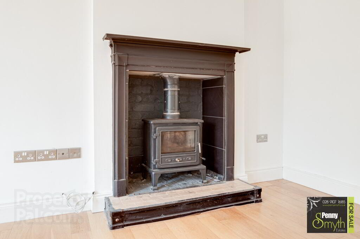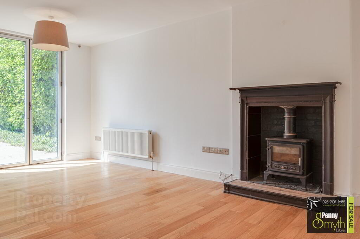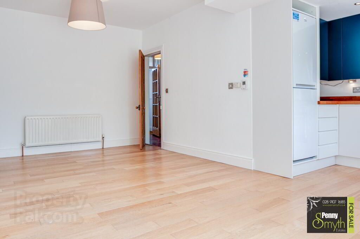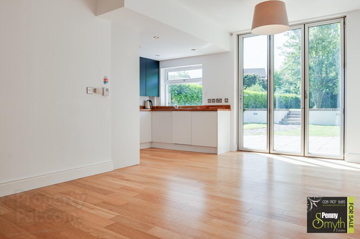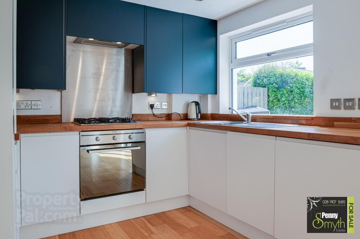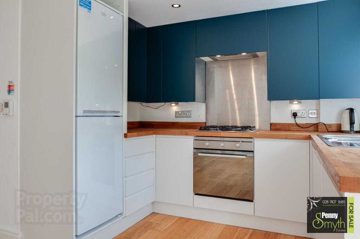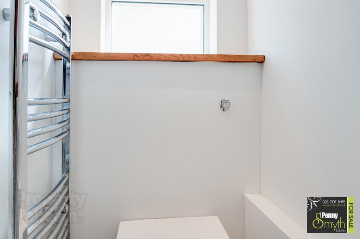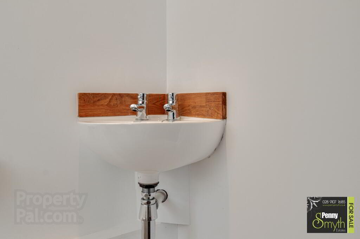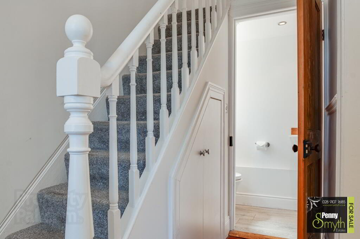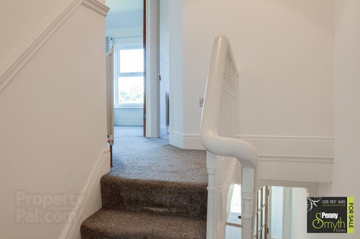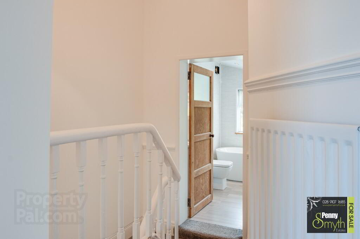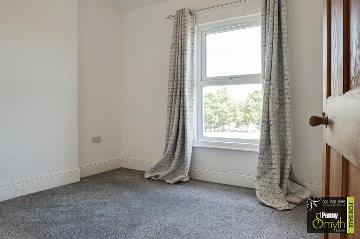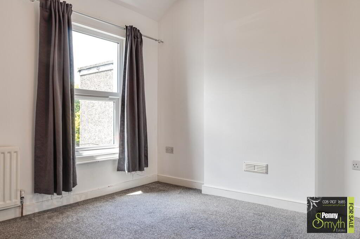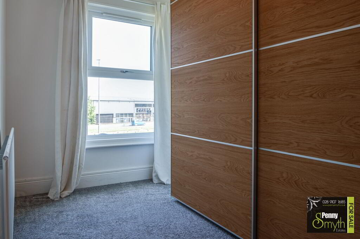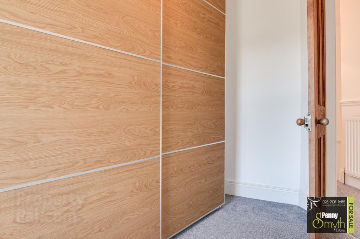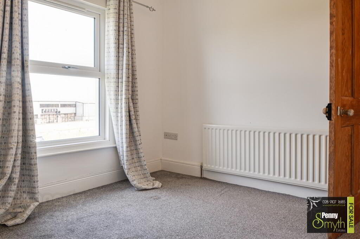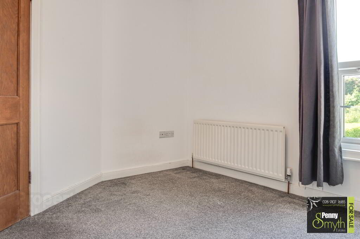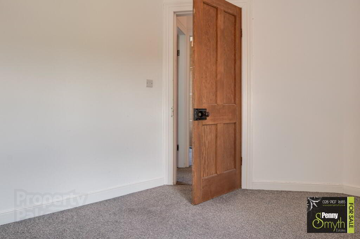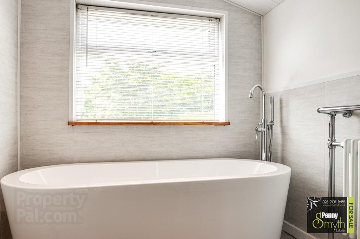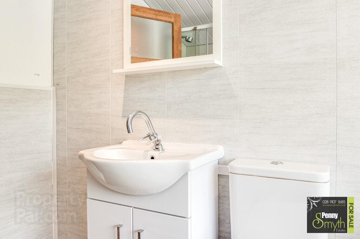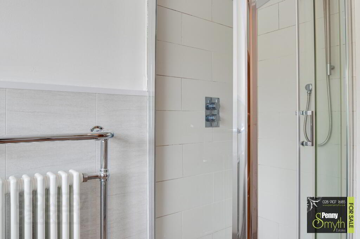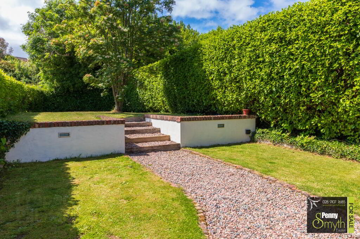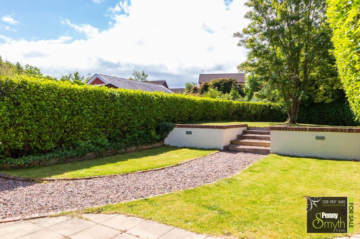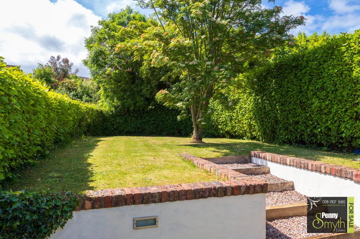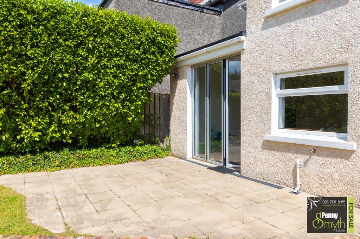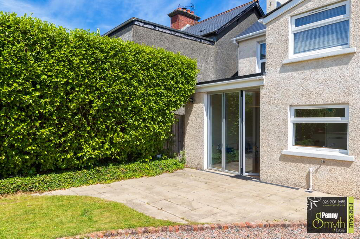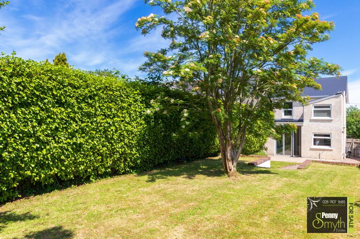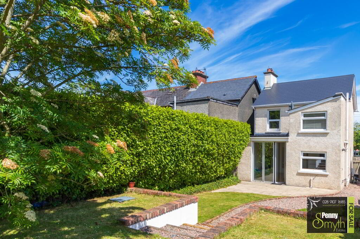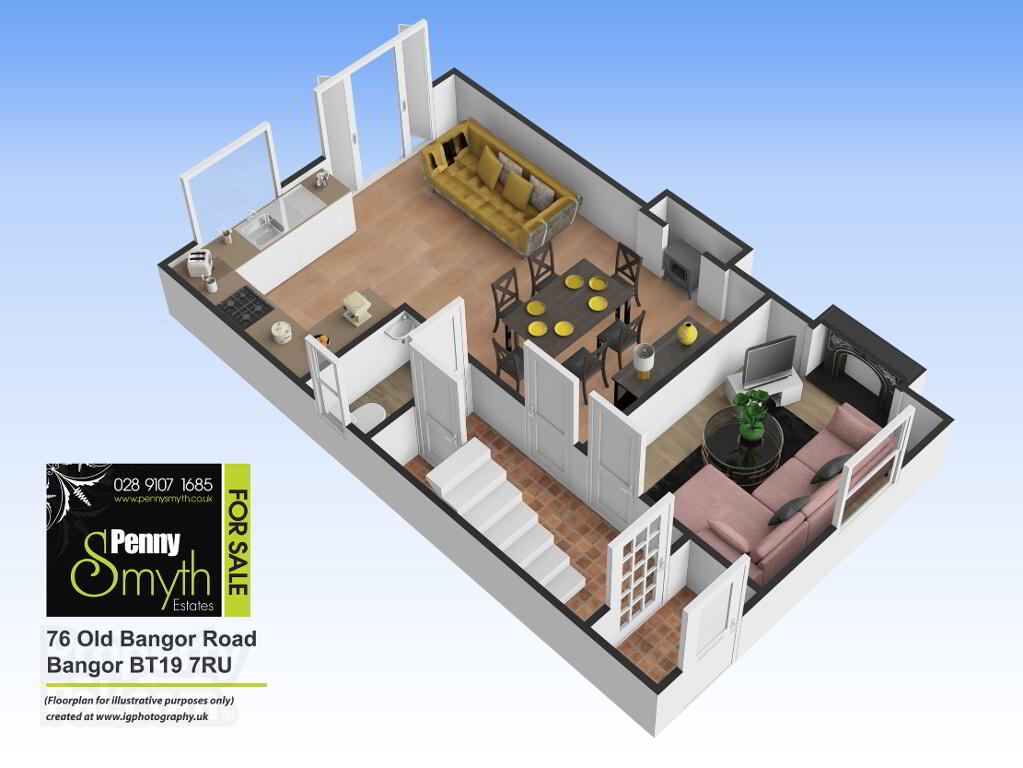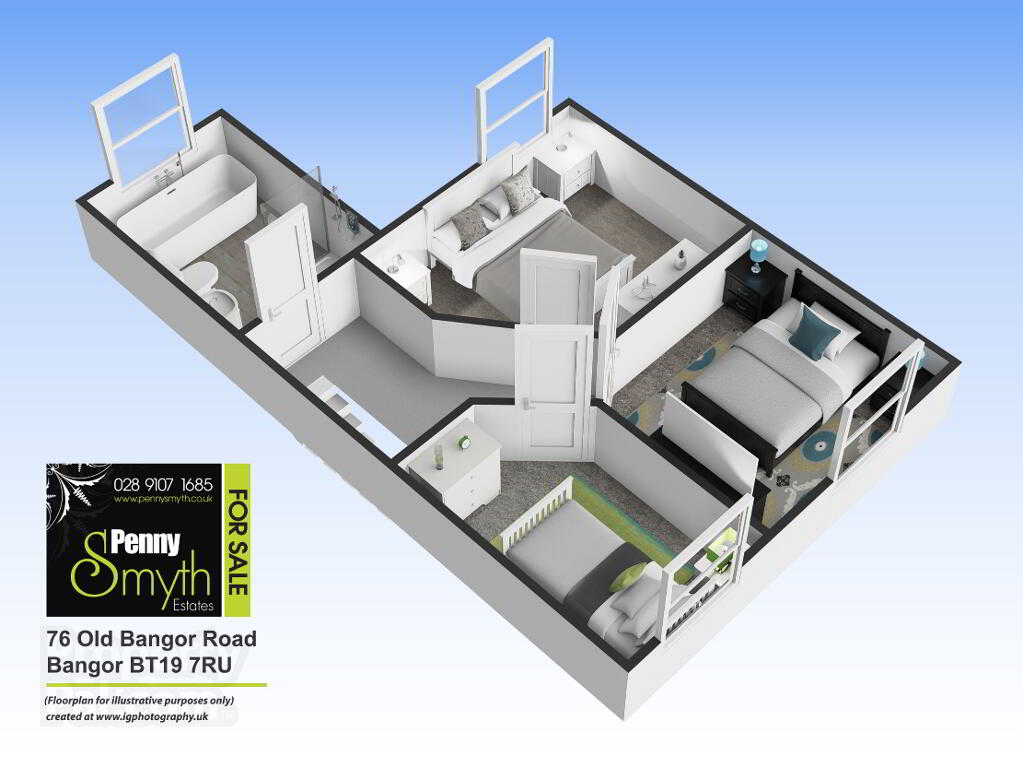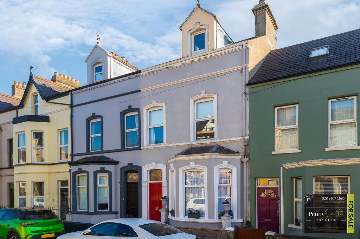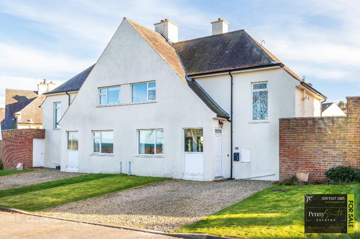This site uses cookies to store information on your computer
Read more

"Big Enough To Manage… Small Enough To Care." Sales, Lettings & Property Management
Key Information
| Address | 76 Old Bangor Road, Bangor |
|---|---|
| Style | Detached House |
| Status | Sold |
| Bedrooms | 3 |
| Bathrooms | 1 |
| Receptions | 2 |
| Heating | Gas |
| EPC Rating | D56/D59 |
Features
- Extended & Detached Property
- Brand New Roof Installed 2024
- Three Bedrooms
- Living Room with Ornamental Cast Iron Fireplace
- Extended Open Plan Living Space with Multi Fuel Burning Stove
- Fitted Kitchen Equipped with Integrated & Free Standing Appliances
- Ground Floor W.C
- Four Piece White Bathroom Suite
- uPVC Double Glazing Throughout
- Gas Fired Central Heating
- PVC Soffits, Fascia & Guttering
- Off Road Parking
- Private & Enclosed Rear Garden
- Early Viewing is Highly Recommended
- No Onward Chain
Additional Information
Penny Smyth Estates is delighted to welcome to the market ‘For Sale’ this charming, extended & detached property situated on the Old Bangor Road, on the periphery of Bangor.
This unique property has been refurbished for modern day living whilst keeping the original charm & features of this beautiful detached home & is ‘Ready to move in’.
The ground floor comprises a lounge with feature ornamental cast iron fireplace. A separate modern living space with multi fuel burning open plan to kitchen. Double glazed bi folding doors opening onto a fully enclosed beautifully landscaped rear garden & a ground floor w.c.
The first floor reveals three bedrooms & a four piece bathroom suite.
Easy access for commuting to neighbouring towns, situated within a five minute walk to local amenities on the Green Road, Conlig i.e convenience store, chemist, doctors surgery & public transport links & beautiful walks nearby.
This property is ideal for a wealth of buyers for its accommodation, location & price.
All measurements are length x width at widest points
Entrance Porch
External timber front door with decorative single glazed insert. Mounted cupboard housing electricity meter & electrical consumer unit. Carpeted flooring. Internal Glazed door to:
Entrance Hall
Under stairs storage cupboard, single radiator with thermostatic valve & ceramic tiled flooring.
Ground Floor W.C
Comprising wall mounted wash hand basin, with hot & cold taps & concealed flush w.c. uPVC double glazed frosted window, extractor fan, recessed lighting, vertical heated towel rail & laminate wood flooring.
Lounge 9’0” x 11’2” (2.76m x 3.40m)
Ornamental cast iron fireplace, cast iron mantle & surround with tiled hearth, uPVC double glazed window, single radiator with thermostatic valve & engineered solid wood flooring.
Open plan Living, Kitchen & Dining Space 19’2” x 16’8” (5.84m x 5.09m)
Fitted kitchen with a range of high & low level units with solid wood worktops. 1½ bowl stainless steel sink unit with mixer tap, integrated electric oven, four ring gas hob with stainless steel splash back & stainless steel extractor over. Integrated dishwasher & washing machine. Recess for fridge freezer. Housed ‘Worcester’ gas boiler. Feature Fireplace with multifuel burning stove with cast iron mantle, surround & tiled hearth. Double glazed Bifolding doors opening on to rear garden. uPVC double glazed window. Recessed lighting, double radiators with thermostatic valves & engineered solid wood flooring.
Stairs & Landing
Carpeted stairs & landing with balustrade bannisters. Single radiator. Access to roof space via timber Bi-folding ladder.
Bedroom One 9’0” x 9’11” (2.76m x 3.03m)
uPVC double glazed window, single radiator with thermostatic valve & carpeted flooring.
Bedroom Two 8’10 x 11’2” (2.71m 3.41m)
uPVC double glazed, single radiator with thermostatic valve & carpeted flooring.
Bedroom Three 10’6” x 6’6” (3.21m 1.98m)
uPVC double glazed window, single radiator with thermostatic valve & carpeted flooring.
Bathroom
Comprising a four piece bathroom suite with free standing bath with freestanding mixer tap & hand shower. Shower cubicle with thermostatically controlled mixer shower, vanity wash hand basin with Gooseneck mixer tap & closed coupled w.c. Part wet wall panelling & part tiled, uPVC double glazed window, walls part tiled & part Wet Wall panelling, recessed lighting, column radiator with heated towel rail & laminate wood flooring.
Front Exterior
Garden laid in lawn bordered by garden wall & hedging. Tarmac driveway & outside lighting.
Rear Exterior
Private & enclosed landscaped rear garden with gated access. Part laid in lawn, part patio & stone garden path. Bordered by hedging, outside electricity point, light & water tap.
Need some more information?
Fill in your details below and a member of our team will get back to you.

