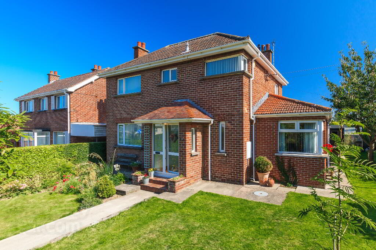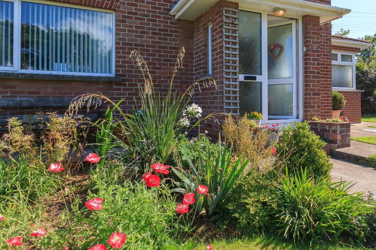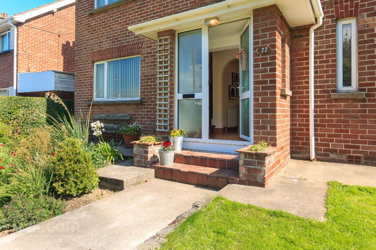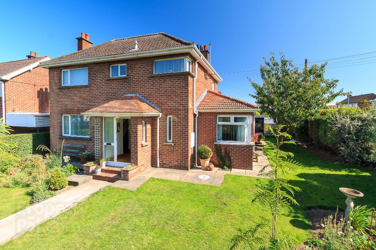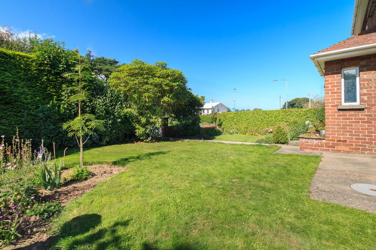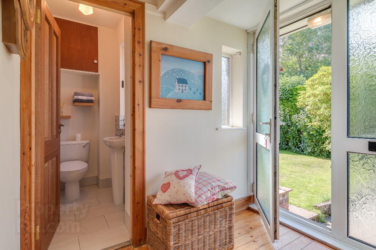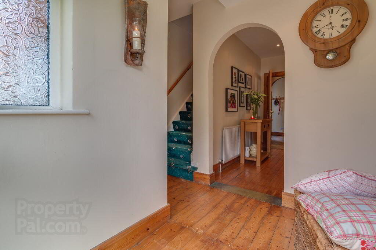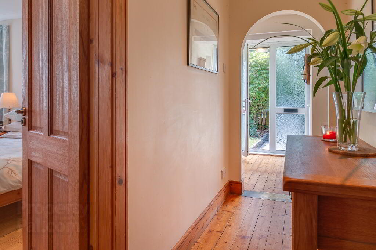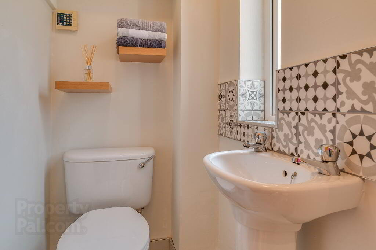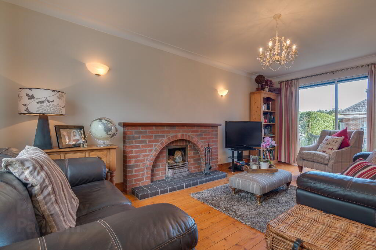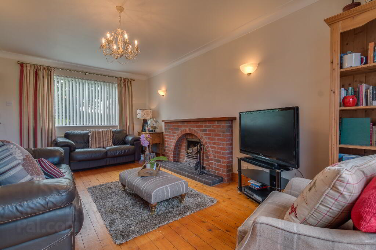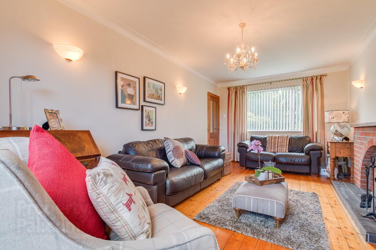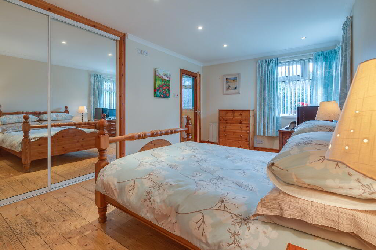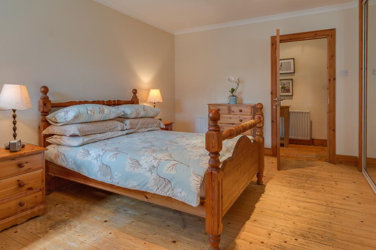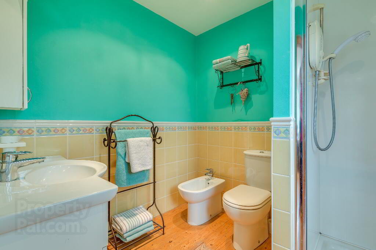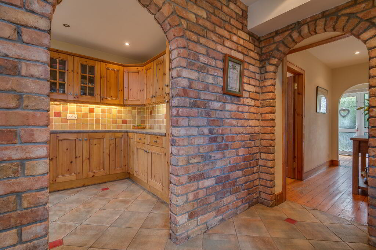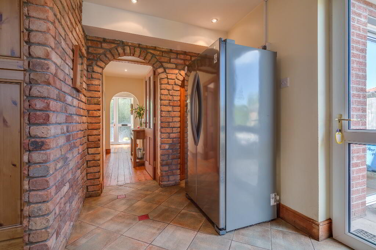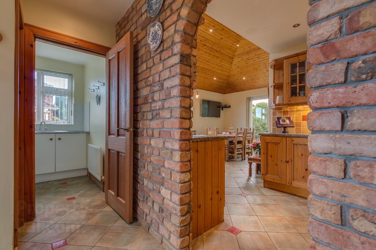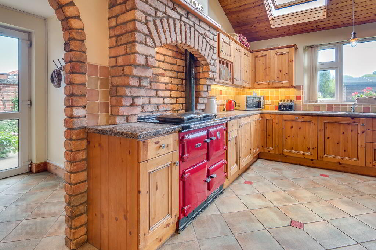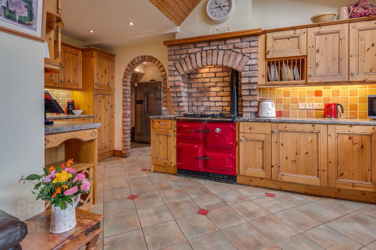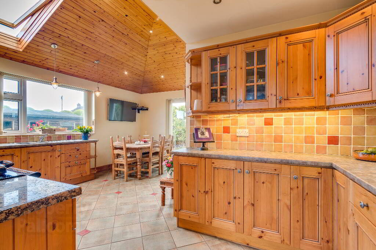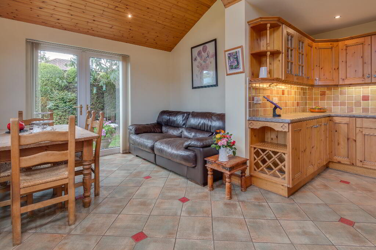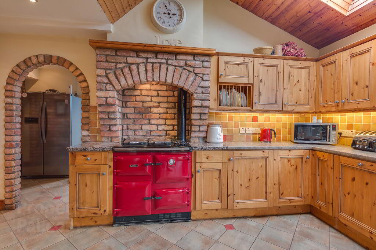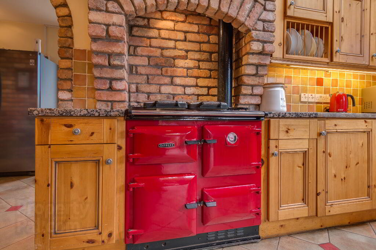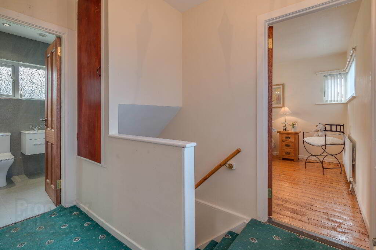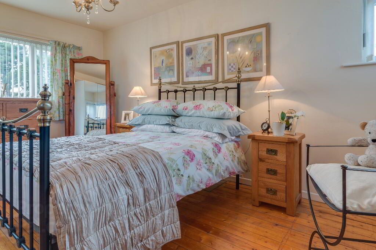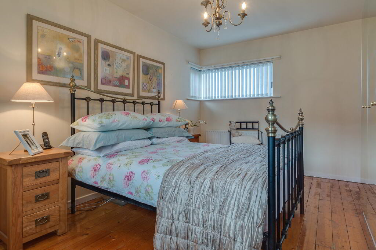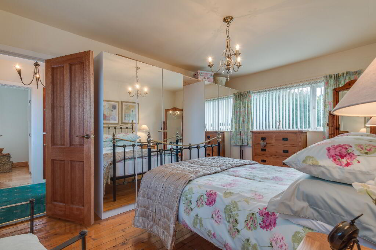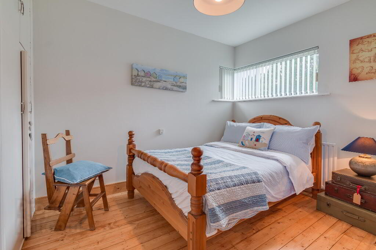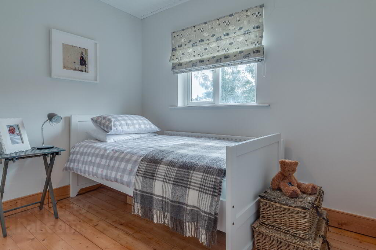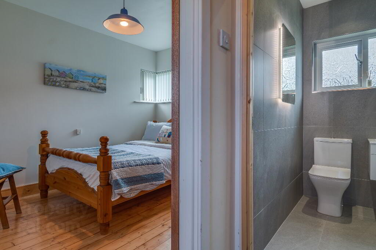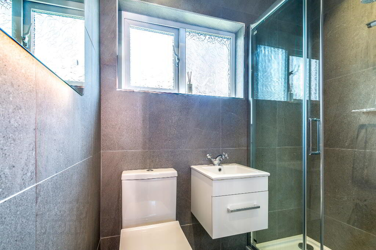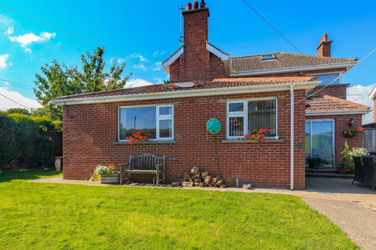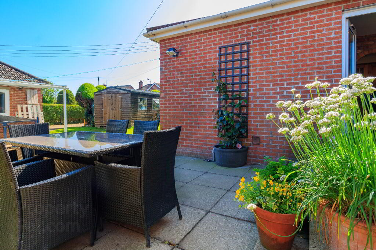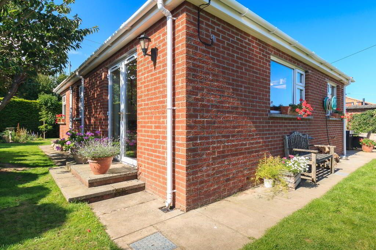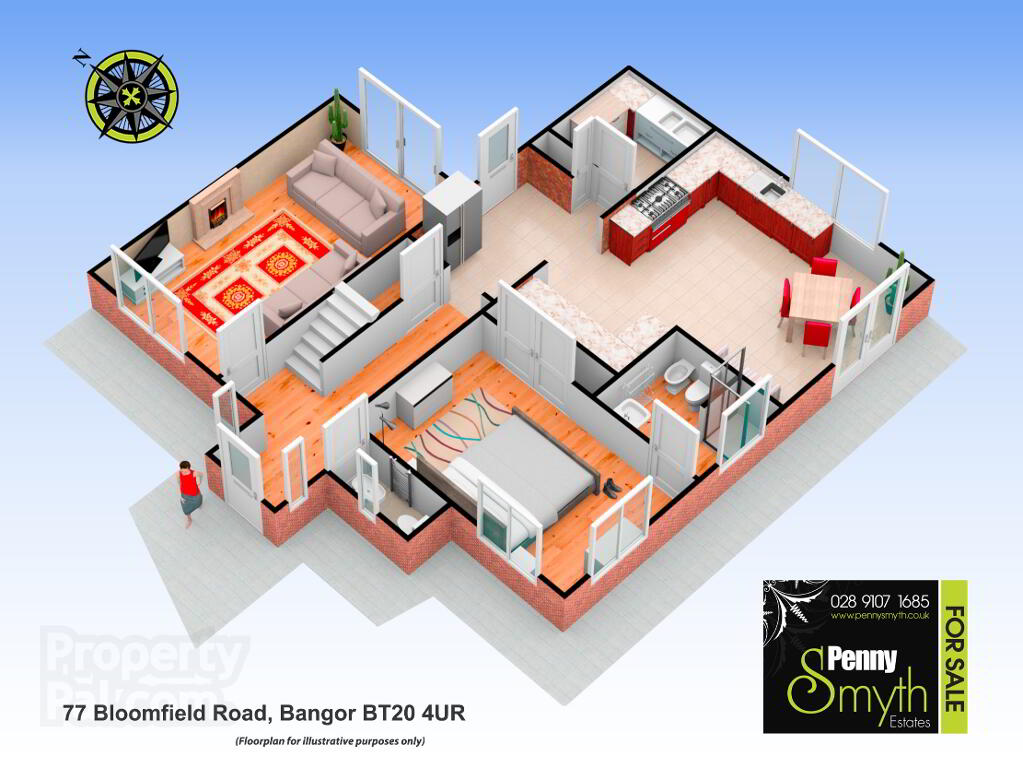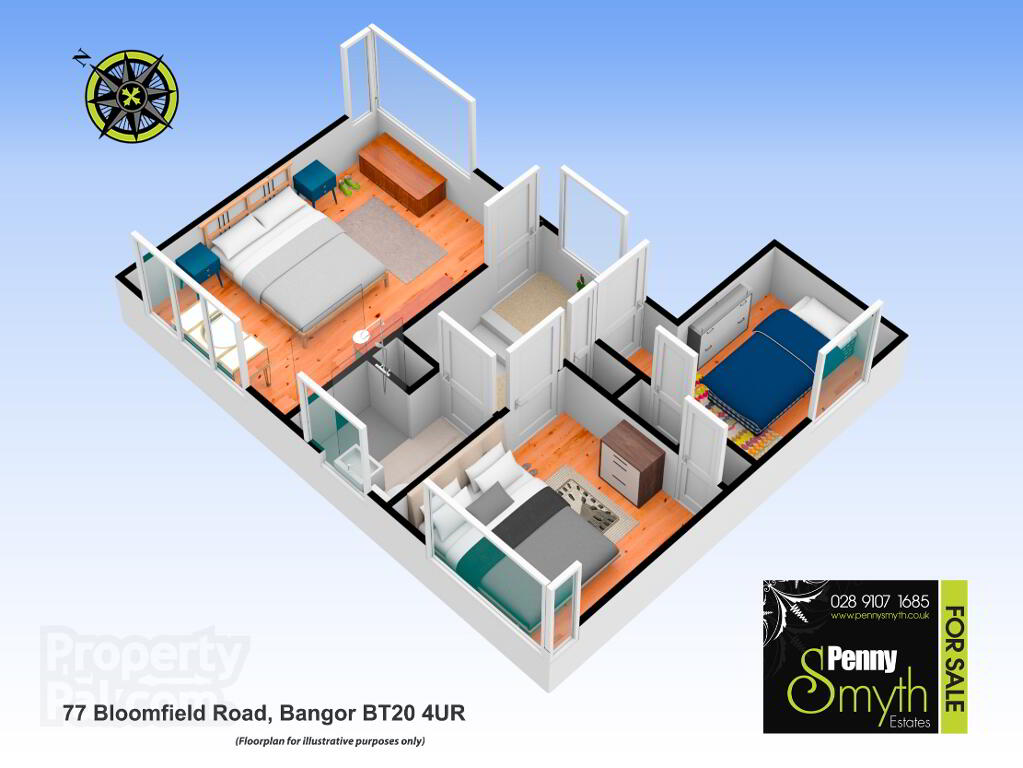This site uses cookies to store information on your computer
Read more

"Big Enough To Manage… Small Enough To Care." Sales, Lettings & Property Management
Key Information
| Address | 77 Bloomfield Road, Bangor |
|---|---|
| Style | Detached House |
| Status | Sold |
| Bedrooms | 4 |
| Bathrooms | 3 |
| Receptions | 3 |
| Heating | Oil |
| EPC Rating | F24/D58 (CO2: F22/E49) |
Features
- Beautiful Extended Detached Family Home
- Corner Site
- Bright Entrance Hall
- Four Bedrooms
- Two Reception Rooms
- Oil Fired Central Heating functioned by Rayburn Cooker
- uPVC Double Glazing throughout
- Detached Garage
- Enclosed Rear Garden with Patio Areas
Additional Information
Penny Smyth Estates is delighted to welcome to the market 'For Sale' this fabulous extended detached family home situated on the Bloomfield Road, Bangor.
The ground floor comprises a bright entrance hall with beautiful original exposed wooden flooring, living room with feature open fire. The heart of the house ‘the kitchen’ has a rustic country feel & is the perfect space for all the family & social occasions with its open plan layout. This property also benefits from a generous ground floor master bedroom with en suite shower room, ground floor w.c & utility room.
The first floor oozes natural light & reveals two double bedrooms & one single bedroom with built in robes. White shower room suite. Airing cupboard.
The grounds around the property have been well maintained & wrap around the property with paved pathways & tarmac driveway leading to detached garage.
This property benefits from uPVC double glazing throughout & oil fired central heating functioned by a Rayburn Range Cooker. Within walking distance to Bangor’s town centre & leading schools. Stone’s throw away from Bloomfield Shopping Centre & easy access for commuting to neighbouring towns.
Entrance Hall
uPVC double glazed door, original strip flooring.
Living Room 19’4” X 10’9” (5.91m x 3.27m)
Feature brick open fireplace, tiled hearth & wooden mantle, wall lighting, uPVC double glazed window & uPVC double glazed sliding patio doors leading to rear garden, original exposed wooden flooring.
Kitchen 17’6” x 7’10” (5.33m x 2.40m)
open plan to;
Dining 12’8” x 8’9” (3.88m x 2.68m)
Rustic solid wood kitchen with an extensive range of high & low level units with concealed lighting, roll top laminate work surfaces, 1½ bowl stainless steel sink unit with mixer taps. Recess for Rayburn range cooker with feature brick extractor over, integrated ‘Bosch’ dishwasher. uPVC double glazed window with vertical blinds , velux window, Upvc french doors with vertical blinds. Tongue & groove ceiling. Part tiled walls & ceramic tiled flooring.
Master Bedroom 10’6” x 16’7” (3.20m x 5.05m)
Built in sliding robes, uPVC double glazed window with vertical blinds, original strip flooring.
En Suite
Fully tiled shower enclosure with electric ‘Mira Sport’ shower. Vanity gloss sink unit with mixer taps & low flush w.c. Traditional bidet, uPVC double glazed window with vertical blinds & ceramic tiled flooring.
Ground Floor Cloak Room & W.C.
White suite comprising, wash hand pedestal basin with mixer taps & low flush w.c. uPVC double glazed window. tiled splash back & ceramic tile flooring.
Utility Room 6’7” x 6’5” (2.01m x 1.97m)
Range of high & low level units with laminate work surface. Stainless steel sink unit with mixer taps, plumbed for washing machine, recess for tumble dryer, uPVC double glazed window.
Stairs & first floor Landing
storage cupboard with shelving & water tank, carpeted flooring. Access to roof space.
Bedroom Two 15’3 x 10’8” (4.65m x 3.27m)
uPVC windows with vertical blinds & original exposed wooden flooring.
Bedroom Three 9’4” x 6’11” (2.85m x 2.11m)
Built in cupboard, uPVC window with vertical blinds & original exposed wooden flooring.
Bedroom Four 7’2” x 9’8” (2.18m x 2.95m)
Built in cupboard, uPVC window with vertical blinds & original exposed wooden flooring.
Bathroom
White Shower suite comprising a fully tiled enclosed shower cubicle with ‘Mira sport’ electric shower, vanity sink unit with mixer taps & close coupled w.c. Grey anthracite radiator, uPVC double glazed window. Ceramic wall & floor tiles.
Garage
Detached garage with electrics.
Front of Property
Beautiful & easily maintained enclosed front garden with seasonal shrubs & hedging, paved path around property.
Rear of Property
Enclosed rear garden laid in lawn with paved patio area. Southerly aspect.
Need some more information?
Fill in your details below and a member of our team will get back to you.

