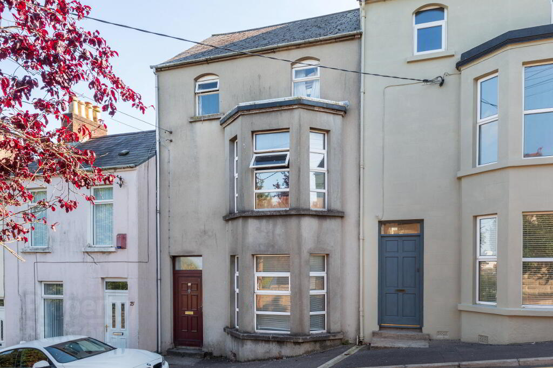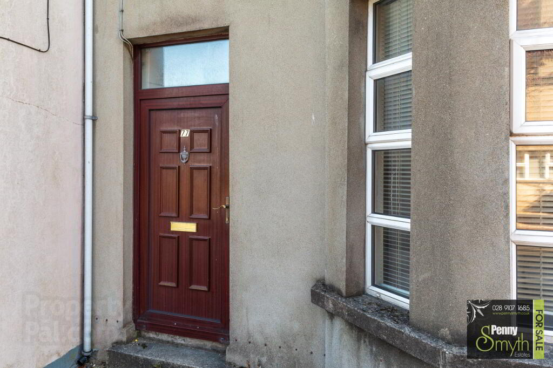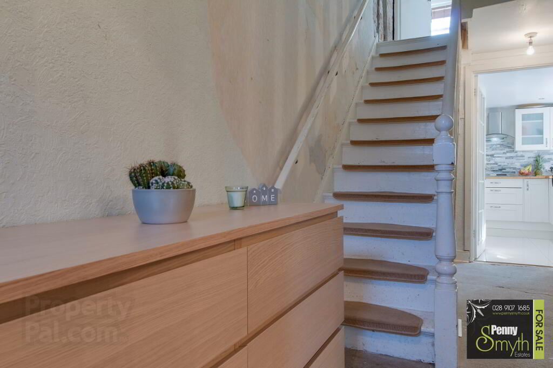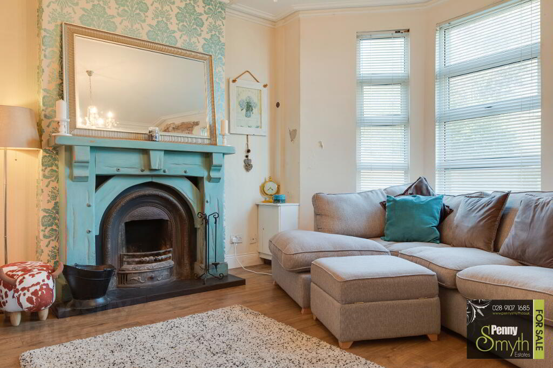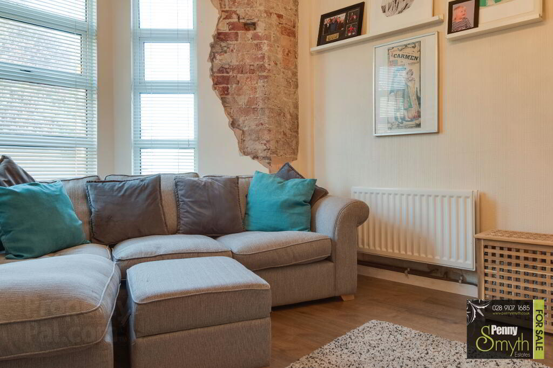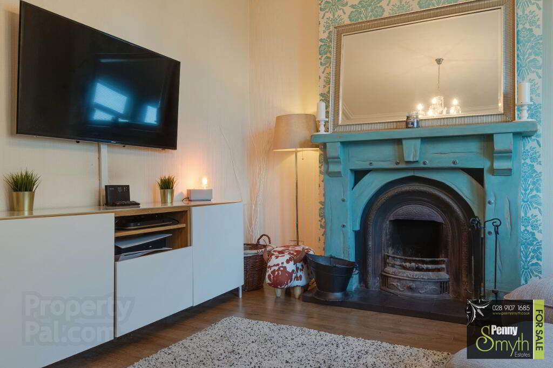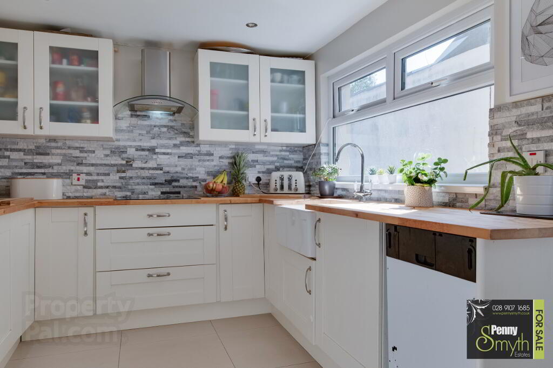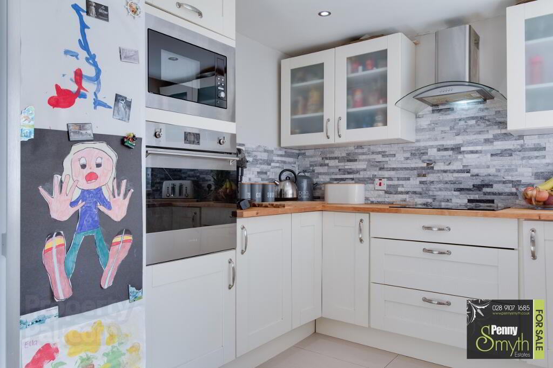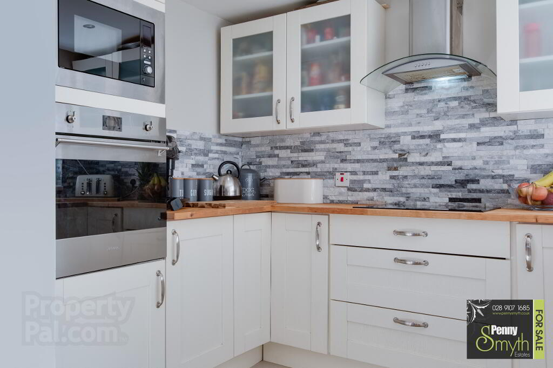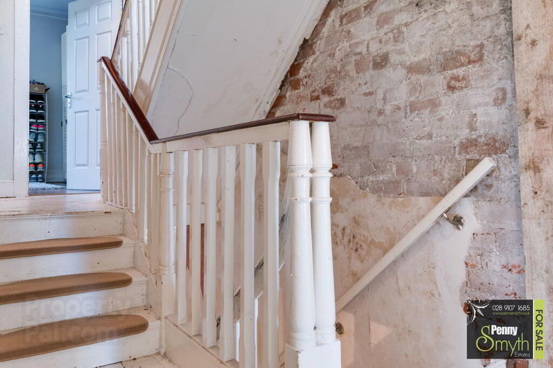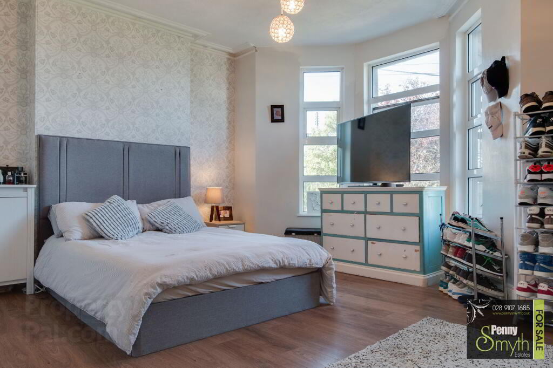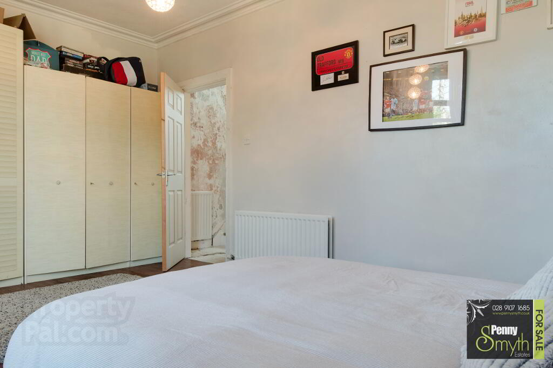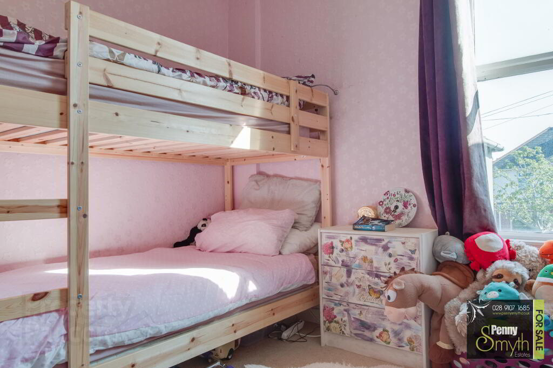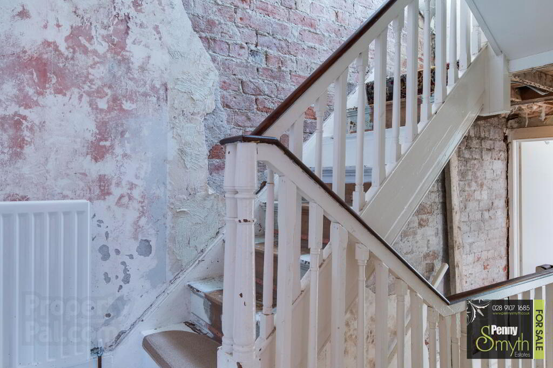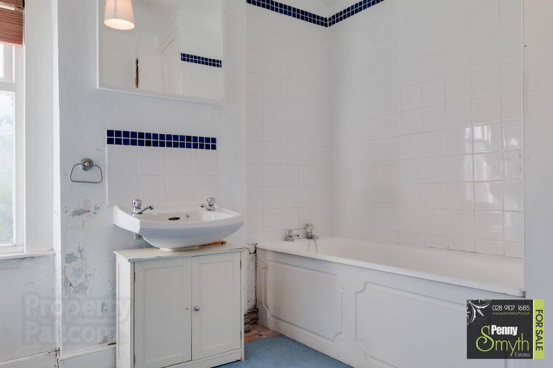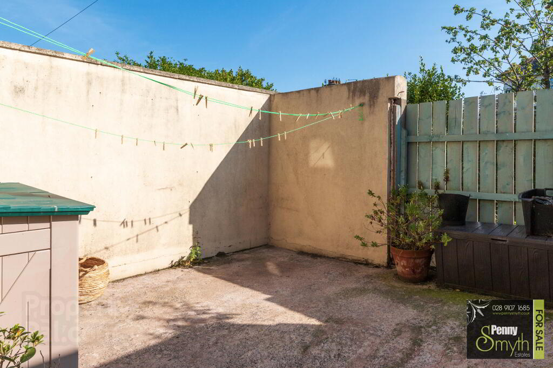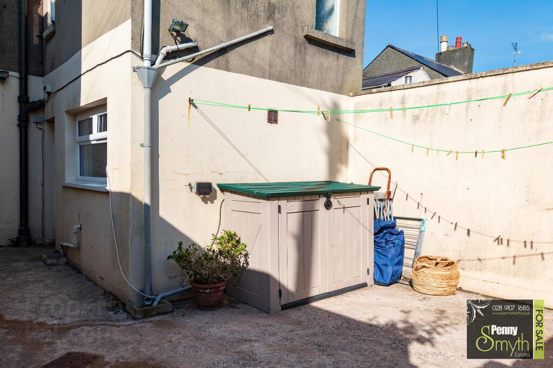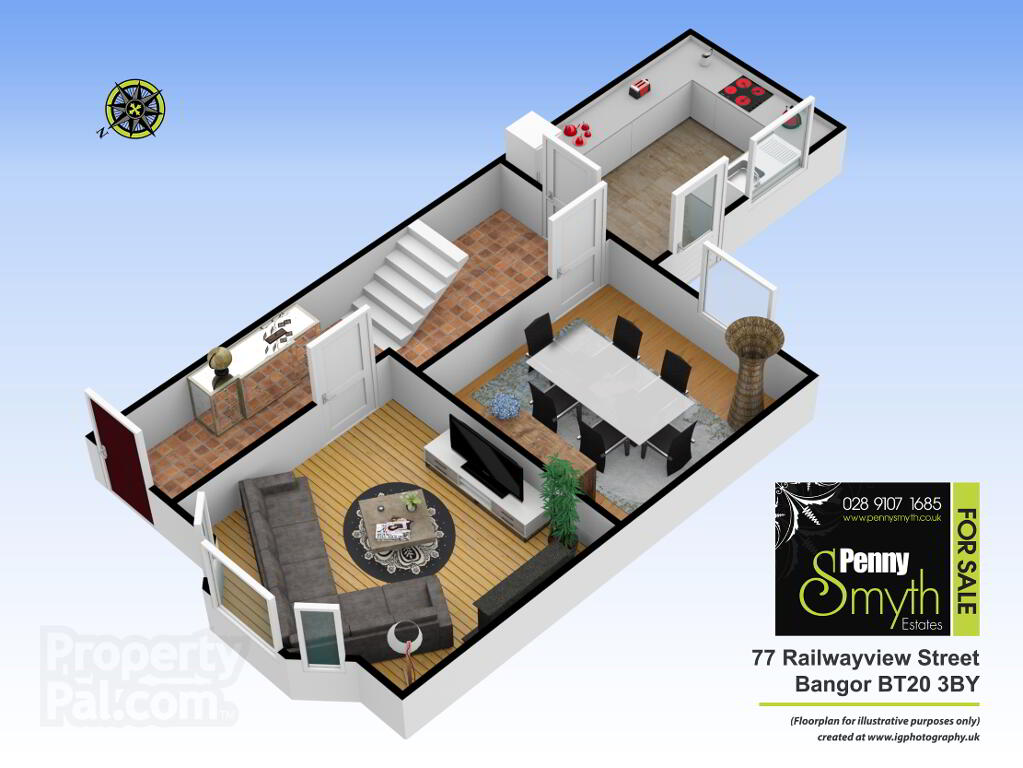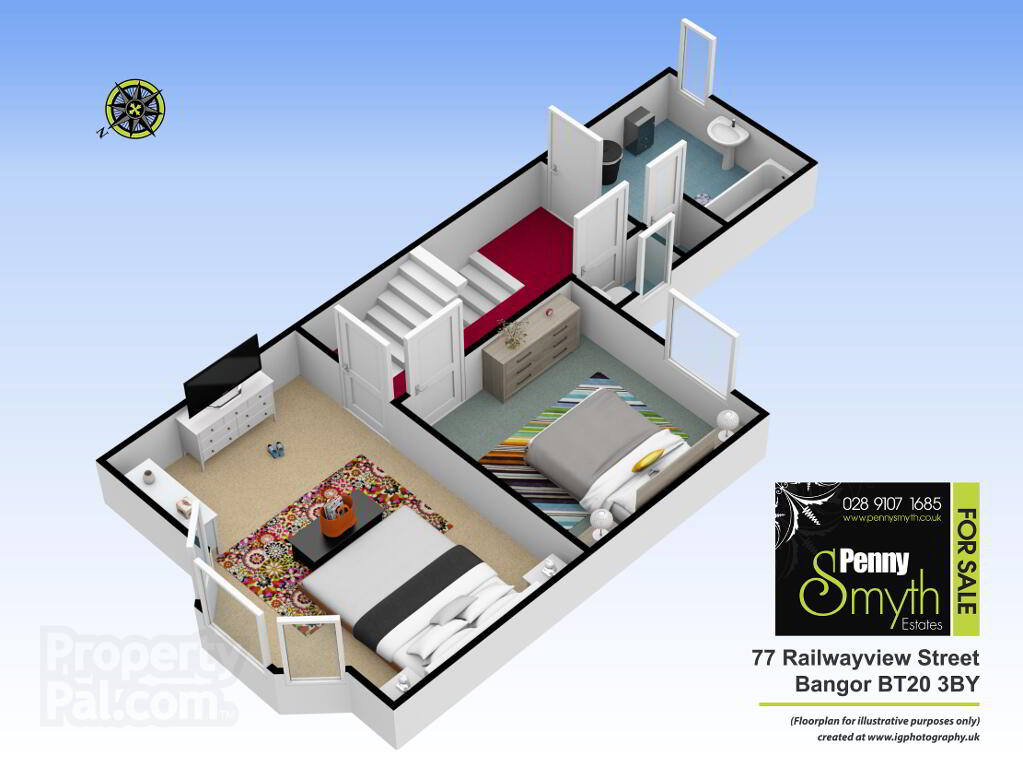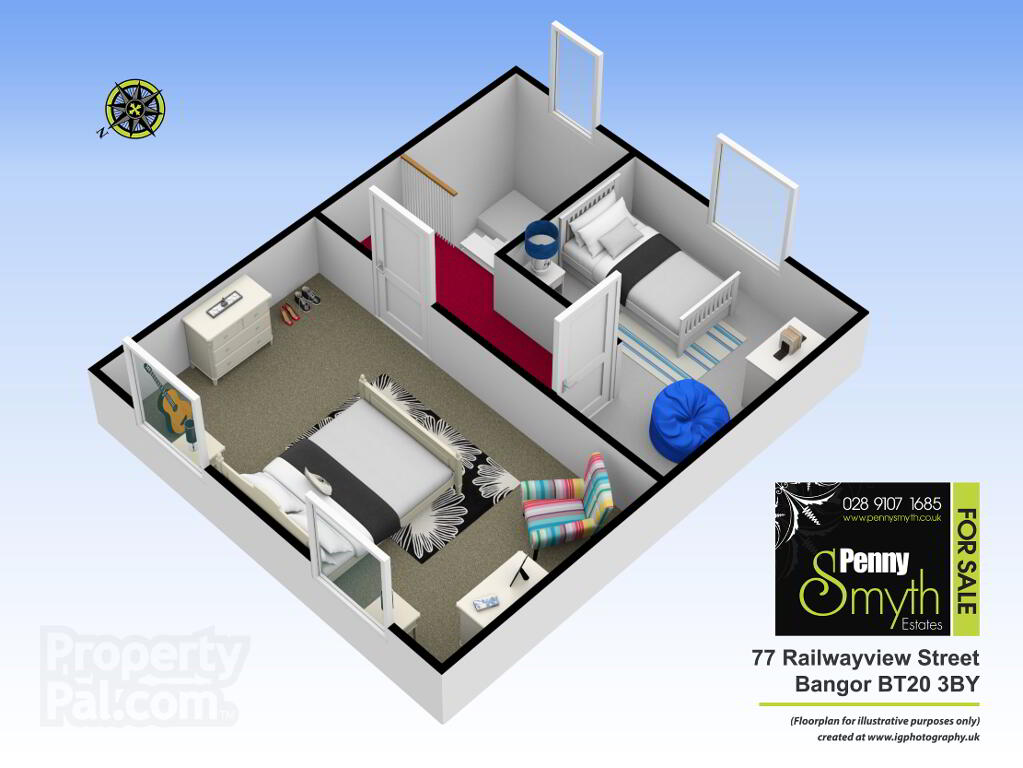This site uses cookies to store information on your computer
Read more

"Big Enough To Manage… Small Enough To Care." Sales, Lettings & Property Management
Key Information
| Address | 77 Railwayview Street, Bangor |
|---|---|
| Style | Mid-terrace House |
| Status | Sold |
| Bedrooms | 4 |
| Bathrooms | 1 |
| Receptions | 2 |
| Heating | Gas |
| EPC Rating | D62/D65 |
Features
- Requires Renovation Works
- Mid Terrace Period Property
- Three Storey
- Four Double Bedrooms
- Recently Fitted Modern Kitchen Equipped with Integrated Appliances
- Lounge with Open Fire
- Dining Room/Office Space
- Bathroom Suite
- Separate W.C.
- Town Centre Location
- Project for Long Term Investment
Additional Information
Penny Smyth Estates is delighted to welcome to the market ‘For Sale’ this fabulous four bedroom, three storey, mid terrace property conveniently situated on Railwayview Street, just off Manse Road which is on the doorstep of Bangor’s town centre.
In need of renovation, this period property could be an amazing opportunity to project manage & transform, creating a wonderful family home.
Comprising of a spacious lounge with open fire, further reception for dining or perhaps office space & a recently fitted modern kitchen. Four double bedrooms & a family bathroom suite with separate w.c.
This property benefits from gas fired central heating & partially uPVC double glazing.
Only a stones’ throw away from the town centre & coastal walks from the Marina. Enjoy eating out with an abundance of bars & restaurants on your doorstep. Short walk to Bangor’s bus & rail station & easy access for commuting to Belfast.
This property is ideal for someone with a keen eye to visualise what could be, for its accommodation, location & price.
Entrance Porch
Mounted housing with electricity meter & consumer unit.
Entrance Hall
Timber interior door, double radiator & exposed concrete flooring.
Lounge 13’7” x 13” (4.15m x 3.96m)
uPVC double glazed Bay window, feature open fire with wooden mantle & surround with tiled hearth & cast iron insert. Double radiator & wood laminate flooring.
Dining Room/Office Space 10’11” x 11’3” (3.32m x 3.44m)
Timber framed single glazed windows & double radiator. Exposed brick walls & concrete flooring.
Kitchen 11’10” x 8’10” (3.62m x 2.71m)
Recently fitted modern kitchen with a range of high & low level units, Belfast sink with goose neck tap & butcher block worktop. Equipped with integrated appliances to include mounted electric oven, microwave, four ring ceramic hob & dishwasher. uPVC double glazed window & rear exterior door, recessed lighting, split faced tile feature wall, single radiator with thermostatic valve & polished porcelain tile flooring.
Bathroom
White suite comprising enamel bath, pedestal wash hand basin, single glazed timber framed window, double radiator with thermostatic valve & exposed wood flooring. Hot press with foam insulated hot water cylinder.
W.C
Low flush w.c. single glazed timber framed window & exposed flooring.
Bedroom One 13’7” x 17’8” (4.15m x 5.38m)
uPVC double glazed bay window, double radiator with thermostatic valve & laminate wood flooring.
Bedroom Two 10’9” x 11’3” (3.30m x 3.44m)
Single glazed timber framed window & double radiator with thermostatic valve.
Bedroom Three 10’9” x 17’8” (3.29m x 5.38m)
Single glazed timber framed window & double radiator.
Bedroom Four 10’10” x 11’5” (3.31m x 3.47m)
Single glazed timber framed window & double radiator with thermostatic valve.
Rear Exterior
Enclosed rear yard.
Need some more information?
Fill in your details below and a member of our team will get back to you.

