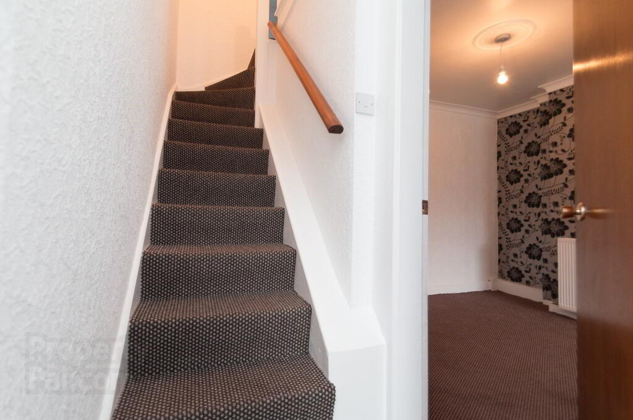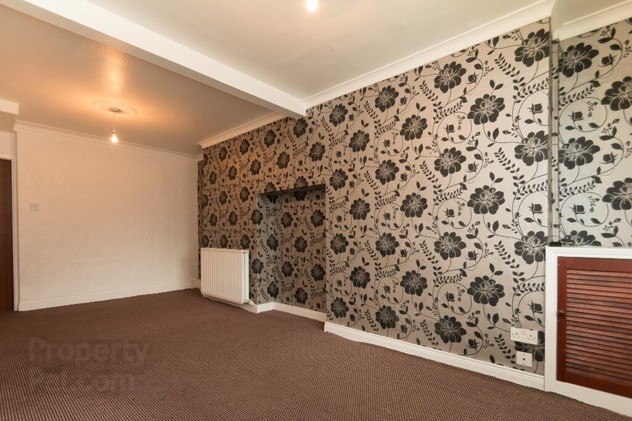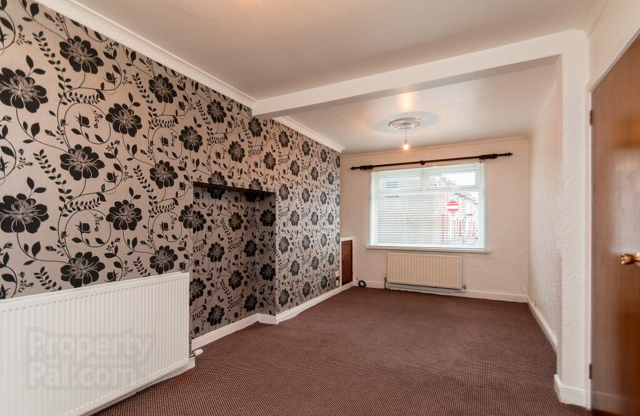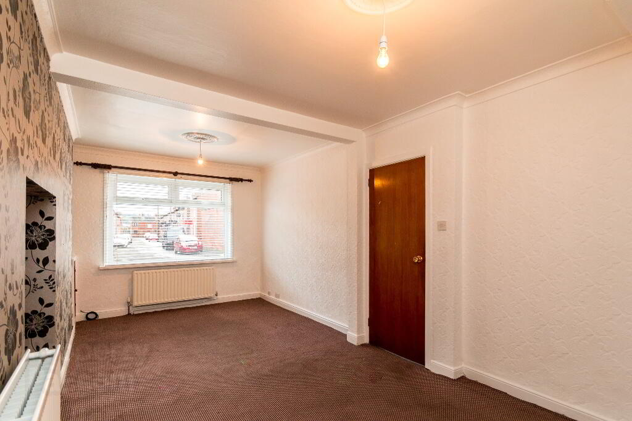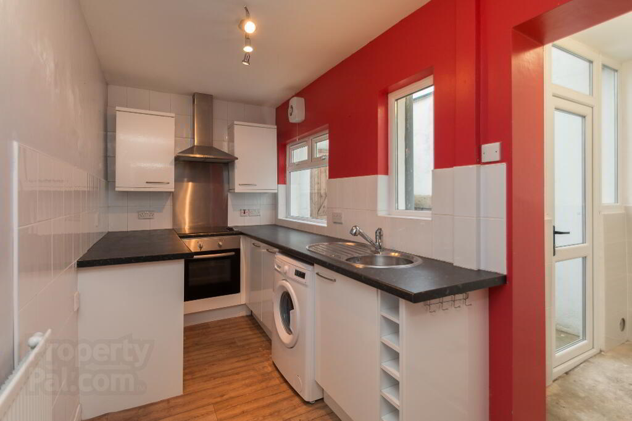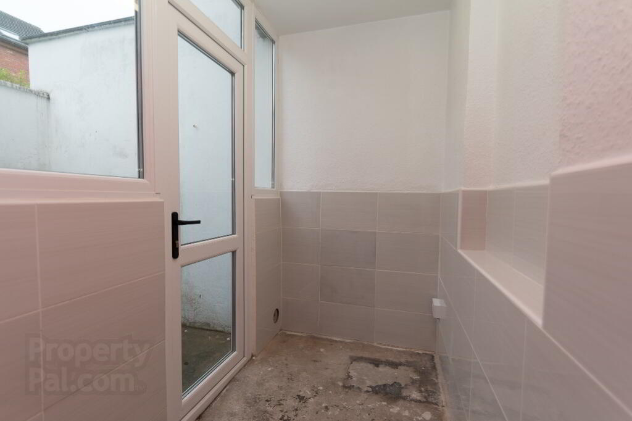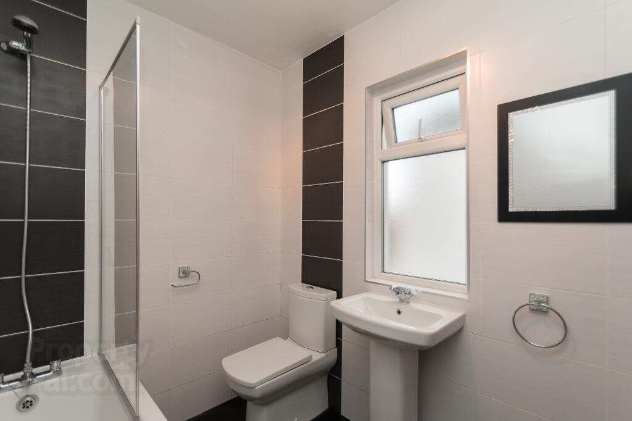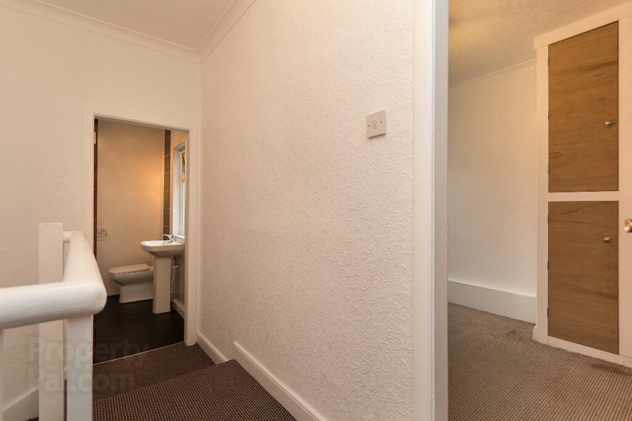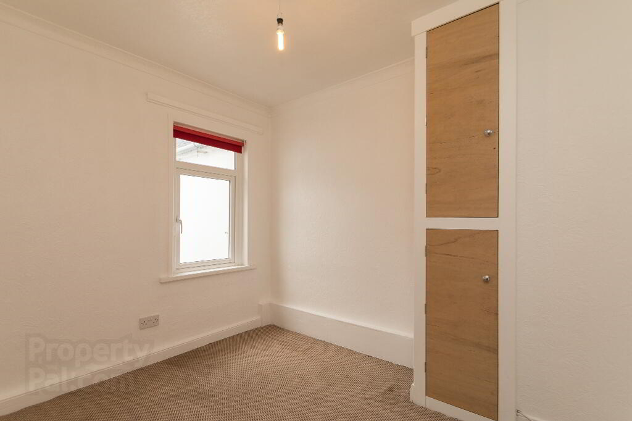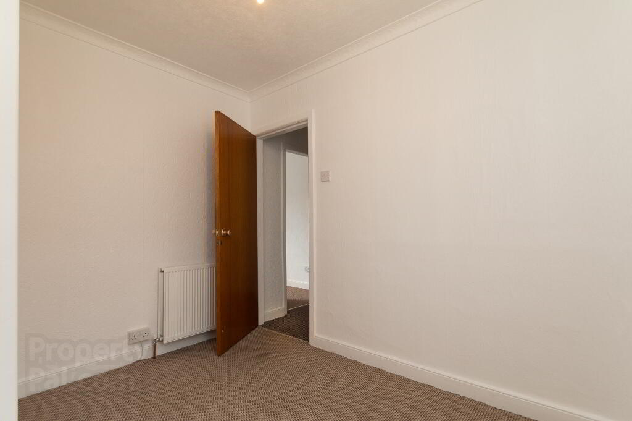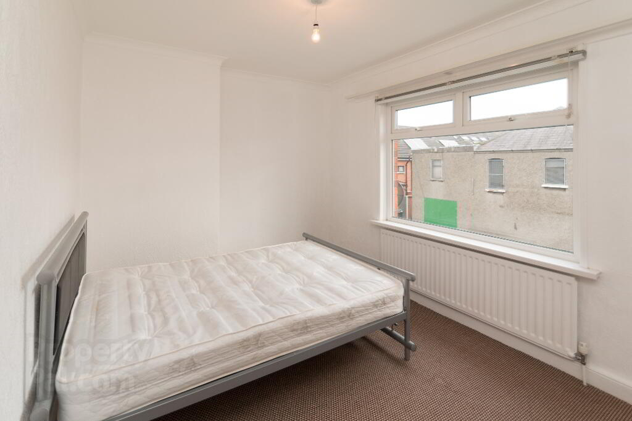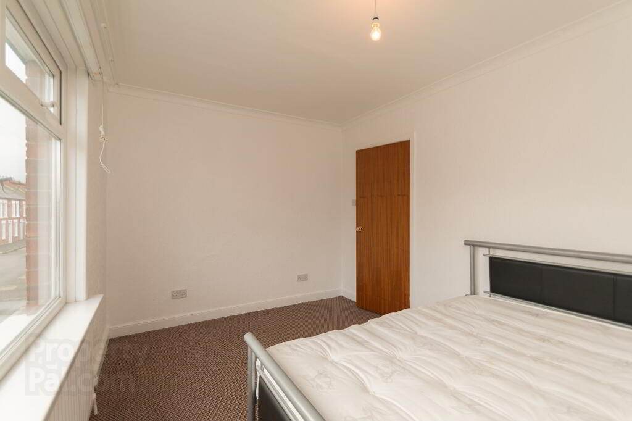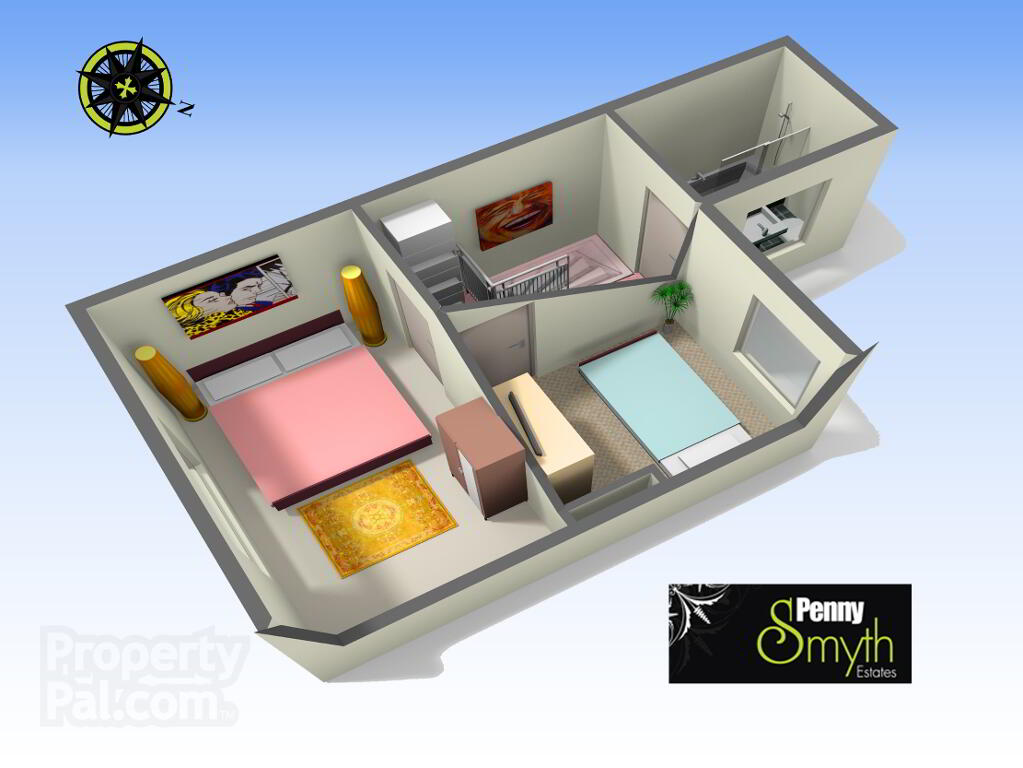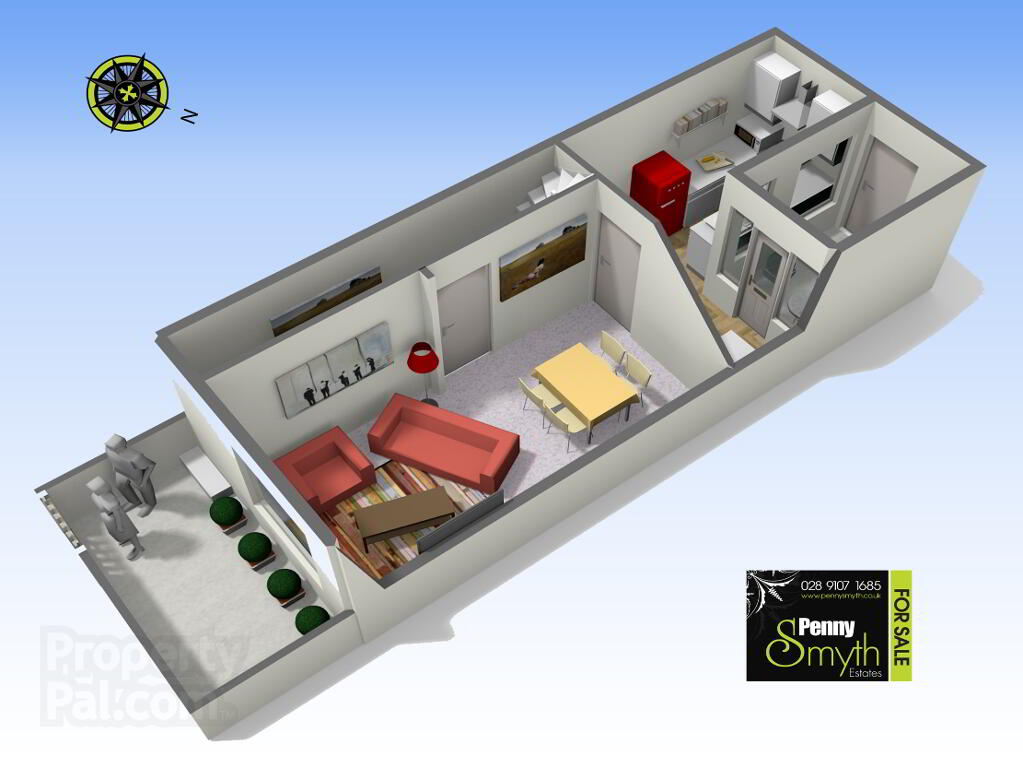This site uses cookies to store information on your computer
Read more

"Big Enough To Manage… Small Enough To Care." Sales, Lettings & Property Management
Key Information
| Address | 78 Isoline Street, Belfast |
|---|---|
| Style | Mid-terrace House |
| Status | Sold |
| Bedrooms | 2 |
| Bathrooms | 1 |
| Receptions | 1 |
| Heating | Gas |
| EPC Rating | F38/E54 (CO2: F32/E45) |
Features
- Refurbished Mid Terrace Property
- Two Bedrooms
- One Reception
- Modern Fitted Kitchen with Appliance
- Utility Area
- Contemporary White Bathroom Suite
- uPVC Double Glazed
- Gas Fired Central Heating
- Enclosed Rear Yard
Additional Information
Penny Smyth Estates is delighted to welcome to the market 'For Sale' this well maintained mid terrace property situated in the convenient location just off the Castlereagh Road.
This two bedroom mid terrace property has been refurbished to include a modern fitted kitchen with appliances & utility area. Open plan living/dining. The first floor comprises a modern white three piece bathroom suite & two bedrooms. The central heating system for this property has recently been converted to mains gas.
This property is ideal for a wealth of buyers for its location, accommodation & price. Great first time buying opportunity or long term investment. With easy access for commuting to Belfast and is situated a stone's throw away to local amenities, schools & public transport links.
Entrance Hall
Double glazed front exterior door.
Open Plan Living/ Dining Room 18'6'' x 8'10'' (5.65m x 2.69m)
Kitchen 12'9'' x 5'9'' (3.88m x 1.72m)
Modern fitted kitchen with a range of high & low level units, stainless steel sink unit and side drainer with mixer taps. Recess for washing machine, fridge freezer. Integrated electric oven with four ring ceramic hob with stainless steel splash back & extractor over. Walls tiled at units & vinyl wood effect flooring.
Utility Area 4'1'' x 9' 8'' (1.24m x 2.95m)
Fully tiled walls. PVC exterior door onto rear enclosed yard.
First floor landing
Access to roof space
Bathroom 7'2'' x 5'6'' (2.18m x 1.70m)
Three piece white bathroom suite, pedestal wash hand basin with mixer taps & close coupled w.c. panelled bath with mixer taps & mounted mixer shower over. Fully tiled walls & vinyl flooring.
Bedroom One 13'7'' x 8'10'' (4.15m x 2.71m)
Bedroom Two 9'4'' x 8'3'' (2.85m x 2.51m)
Front Exterior
Easily maintained gated front courtyard.
Rear Exterior
Enclosed rear yard.
Need some more information?
Fill in your details below and a member of our team will get back to you.

