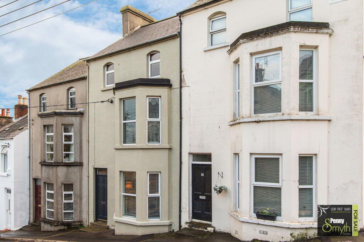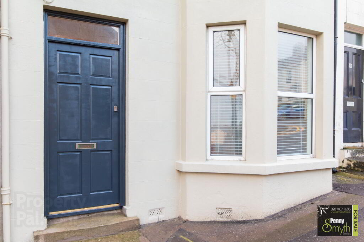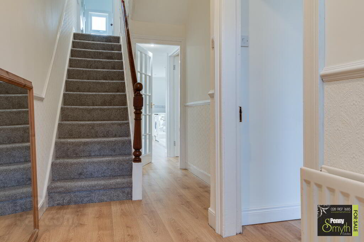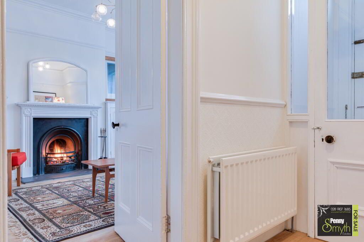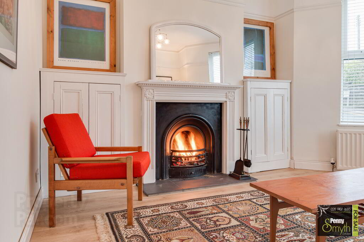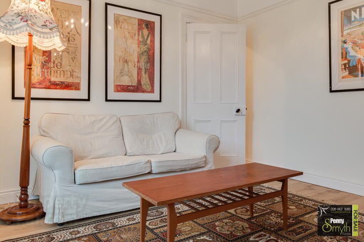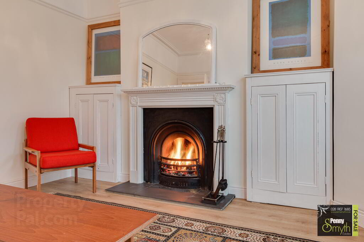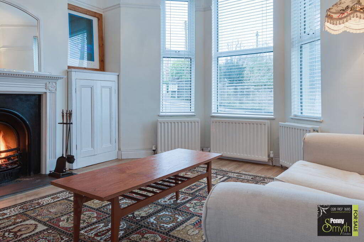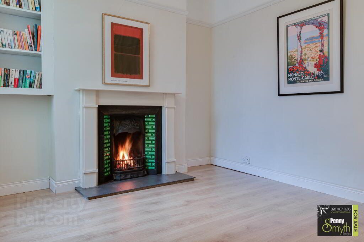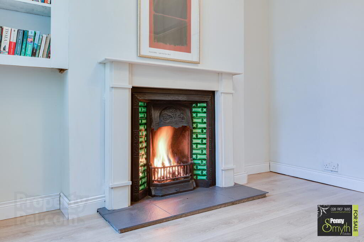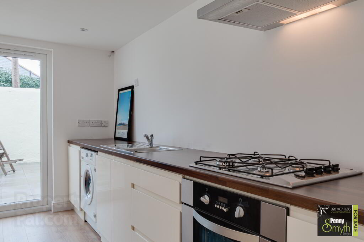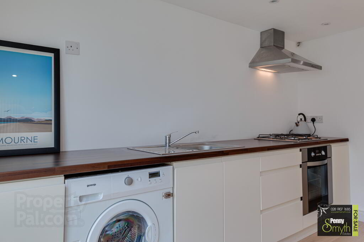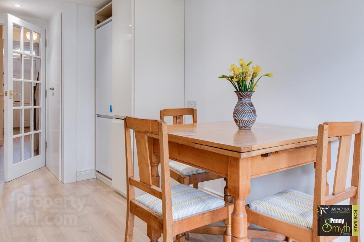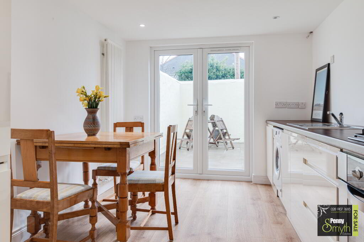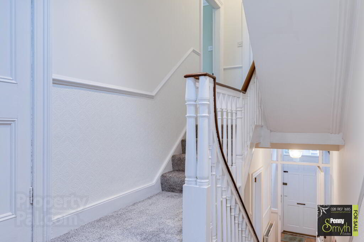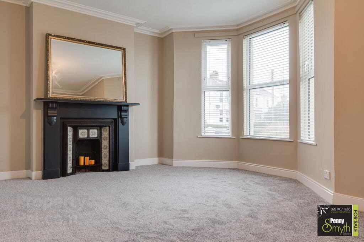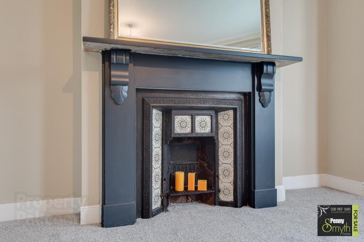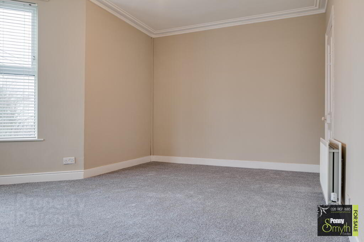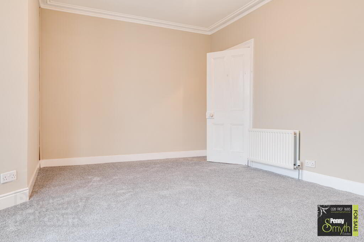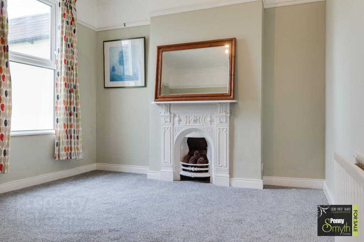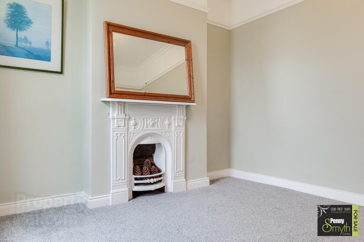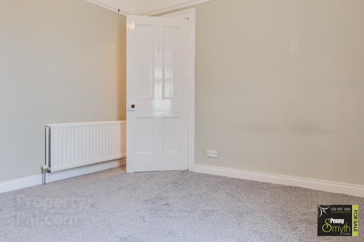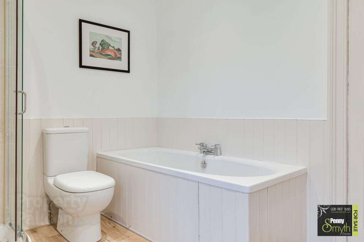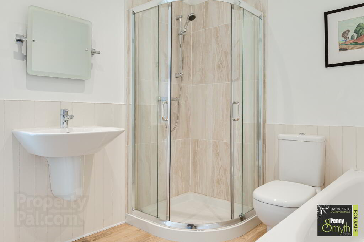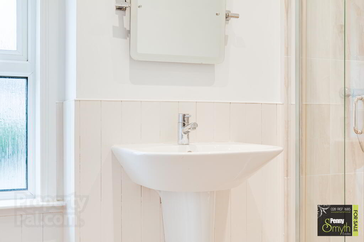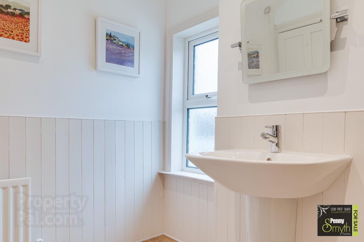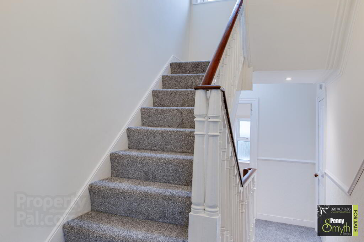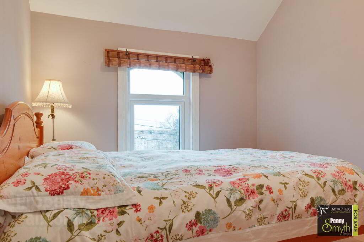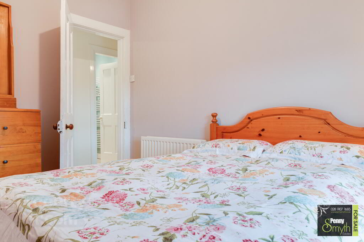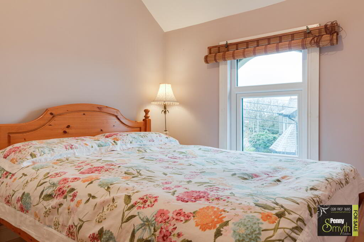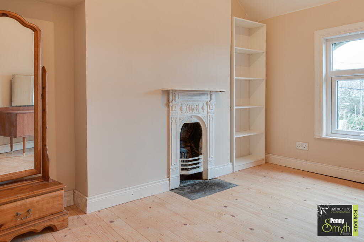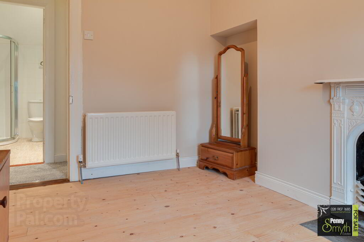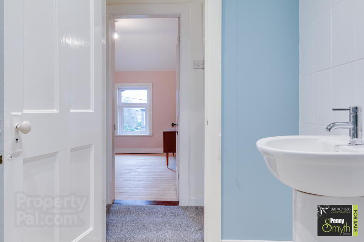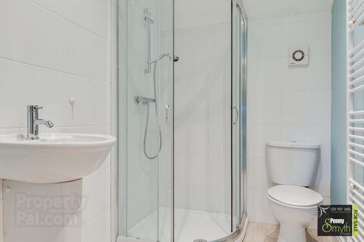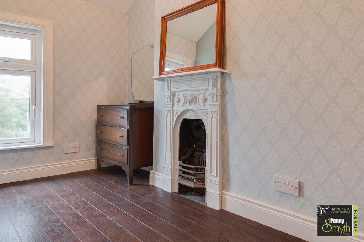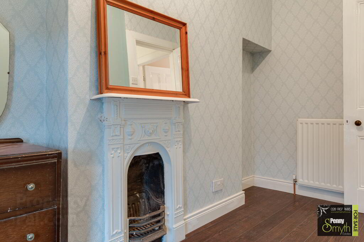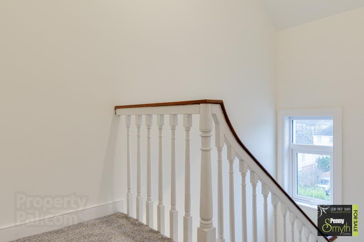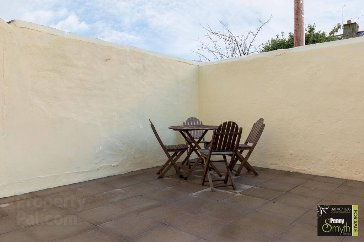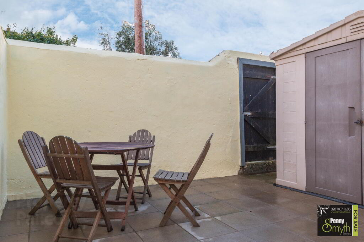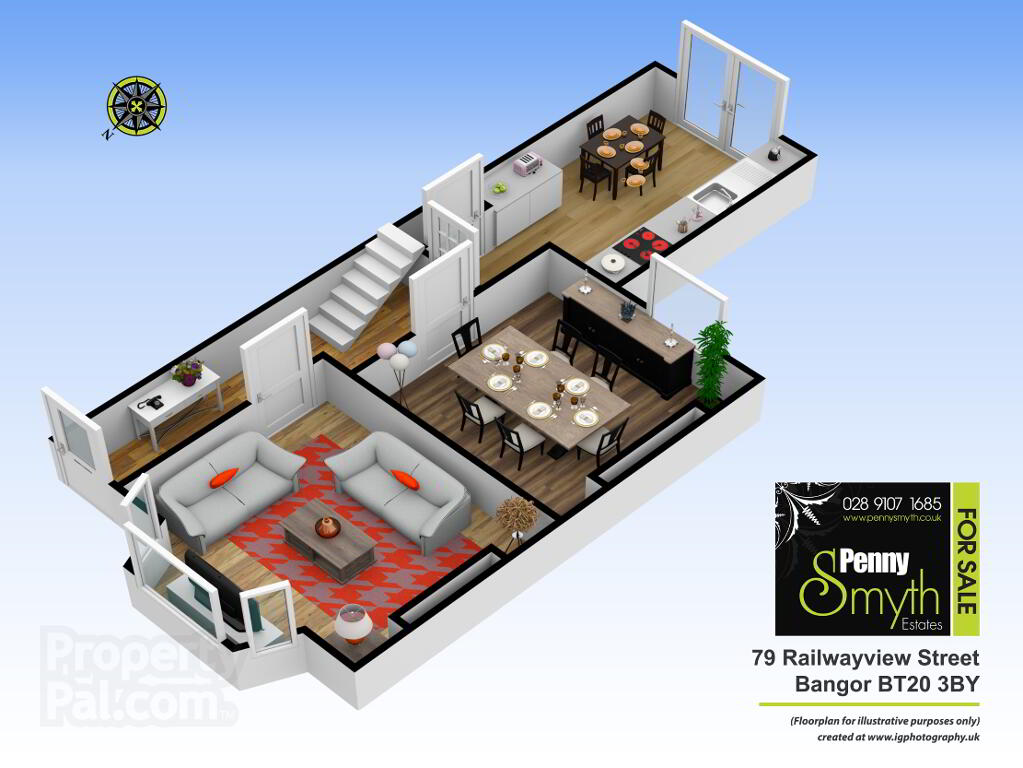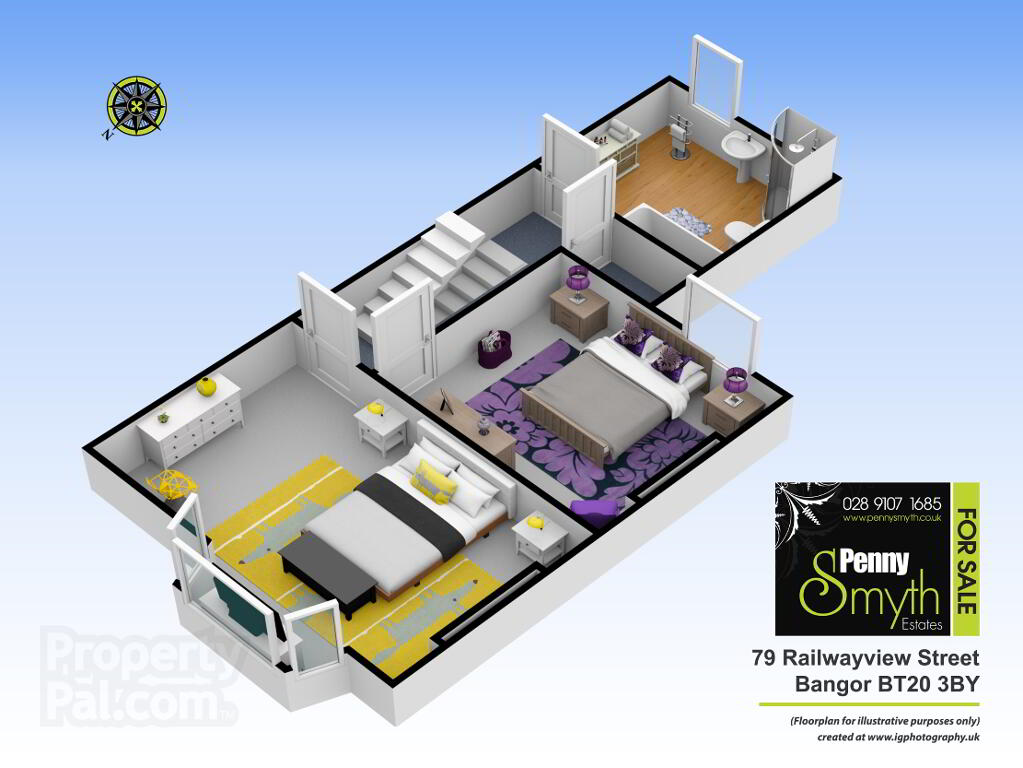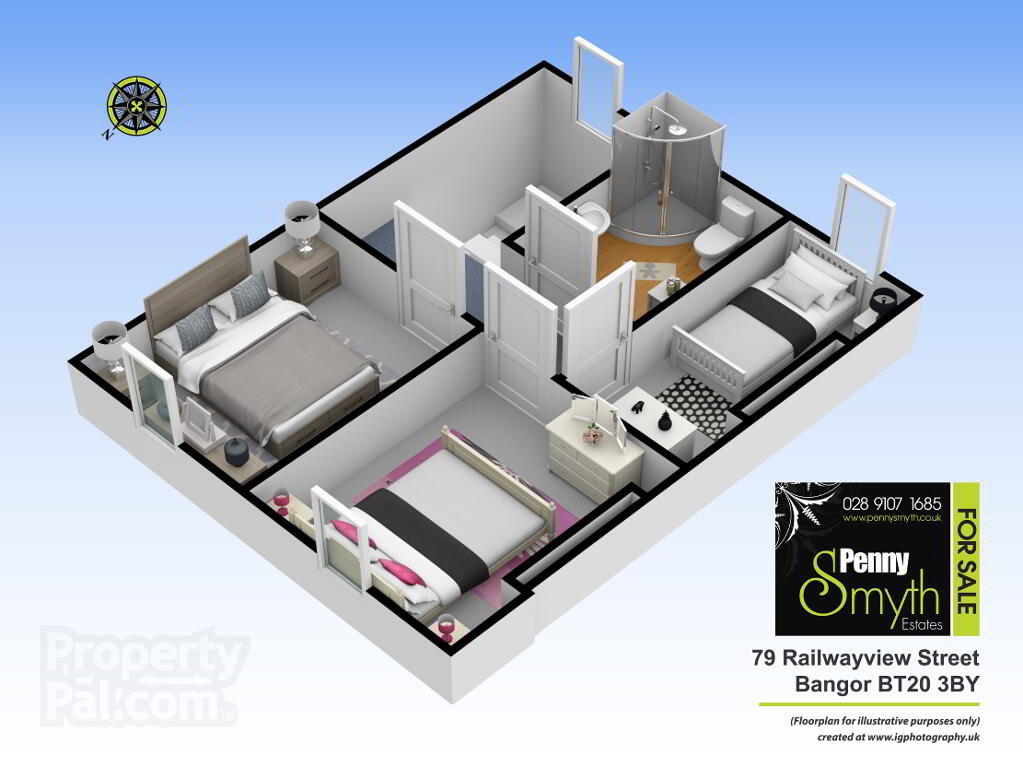This site uses cookies to store information on your computer
Read more

"Big Enough To Manage… Small Enough To Care." Sales, Lettings & Property Management
Key Information
| Address | 79 Railwayview Street, Bangor |
|---|---|
| Style | Mid-terrace House |
| Status | Sold |
| Bedrooms | 5 |
| Bathrooms | 2 |
| Receptions | 2 |
| Heating | Gas |
| EPC Rating | D61/D64 |
Features
- Three Storey Period Property
- Recently Renovated Mid Terrace Home
- Restored Original Features
- Five Bedrooms
- Two Receptions
- Two Bathrooms
- Gas Fired Central Heating
- uPVC Double Glazing Throughout
- Fully Enclosed & Generous Outside Space to the Rear
- Town Centre Location
- Roof Top Views & Sea Views over to Bangor Bay
Additional Information
Penny Smyth Estates is thrilled to present 'For Sale' this beautifully refurbished five bedroom, three storey, mid terrace period property, conveniently located off Manse Road & on the doorstep of Bangor's town centre.
This family home has been recently renovated, creating a modern vibe while retaining many of its’ original features.
The ground floor level comprises of a lounge with open fire, dining room with open fire & a fully fitted modern kitchen with French Doors onto a southerly rear open space. The first floor comprises a four piece bathroom suite & two double bedrooms. The second floor comprises a further three bedrooms & a three piece shower suite.
This property benefits from gas fired central heating & uPVC double glazing throughout.
Only a stones’ throw away from the town centre & coastal walks from the Marina. Enjoy eating out with an abundance of bars & restaurants on your doorstep. Short walk to Bangor’s bus & rail station & easy access for commuting to Belfast.
This property is ideal for families who will enjoy its accommodation, location & price.
Entrance Porch
External timber door, consumer unit & electricity meter, internal timber door with glazed panel and glazed side panel & laminate wood flooring.
Entrance Hall
Double radiator & laminate wood flooring.
Lounge 13’5” x 12’7” (4.13m into bay x 3.9m)
Feature open fire with wooden mantle & surround with cast iron insert & slate hearth. Picture rail & cornicing. Cupboard housing gas meter, cupboard with shelving. uPVC double glazed windows, three double radiators with thermostatic valves & laminate wood flooring.
Dining Room 10’8” x 11’1” into alcoves (3.3m x3.4m into alcoves)
Feature open fire with wooden mantle & surround with cast iron inset & tiled hearth. Picture rail. Integrated shelving. uPVC double glazed window, double radiators with thermostatic valves & laminate wood flooring.
Kitchen 11’7” x 8’7” (3.59m x 2.67m)
Range of low level units with laminate doors & work surfaces. Electric oven with four ring gas hob with stainless steel extractor fan over. Stainless steel sink unit with side drainer, recesses for washing machine & fridge freezer. Under stairs storage. uPVC French doors to rear yard, recessed lighting, vertical wall radiator with thermostatic valve & laminate wood flooring.
First Floor
Stairs and Landing
Restored balustrade bannisters. Hot-press housing ‘Worcester’ Boiler. Roof window, recessed lighting & carpet stairs & landing.
Bathroom
Four piece white suite comprising fully tiled shower enclosure with thermostatic controlled mixer, panelled bath with mixer taps, semi pedestal wash hand basin, close coupled w.c. part panelled walls. Frosted uPVC double glazed window, recessed lighting, single radiator with thermostatic valve & laminate wood flooring.
Bedroom Two 10’7” x 11’0” (3.29m x 3.37m)
Decorative, feature original fireplace with cast iron mantlepiece, surround & insert. Picture rails & cornicing. uPVC double glazed window, double radiator with thermostatic valve & carpeted flooring.
Master Bedroom 13’6” into bay x 17.5” (4.15m into bay x 5.36m)
Decorative, feature original fireplace with stone mantlepiece & surround with cast iron & decorative tiled insert. Picture rail & cornicing. uPVC double glazed windows with views over Bangor to Bangor Bay in the distance, double radiator with thermostatic valve & carpeted flooring.
Second floor
Stairs and landing
uPVC double glazed window. Carpeted stairs & landing with balustrade bannisters.
Bedroom Three 10’7” x 8’3” (3.28m x 2.55m)
uPVC double glazed window, double radiator with thermostatic valve & solid wood flooring.
Bedroom Four 10’6” x 8’9” (3.26m x 2.72m)
Decorative original feature cast iron fireplace. uPVC double glazed window, double radiator with thermostatic valve & solid wood flooring.
Bedroom Five 10’8” x 5’6” (3.31m x 1.71m)
Decorative original feature cast iron fireplace. uPVC double glazed window, double radiator with thermostatic valve & solid wood flooring.
Shower suite
Three Piece Shower suite comprising fully tiled shower enclosure with thermostatically controlled telephone hand held shower over, half pedestal wash hand basin. Close coupled w.c. Vertical heated towel rail, recessed lighting & extractor fan.
Outside
Rear Yard
Access from uPVC French doors from Kitchen. Fully enclosed & generous outside space for entertaining. Outside tap, PVC shed, access gate to rear entry.
Need some more information?
Fill in your details below and a member of our team will get back to you.

