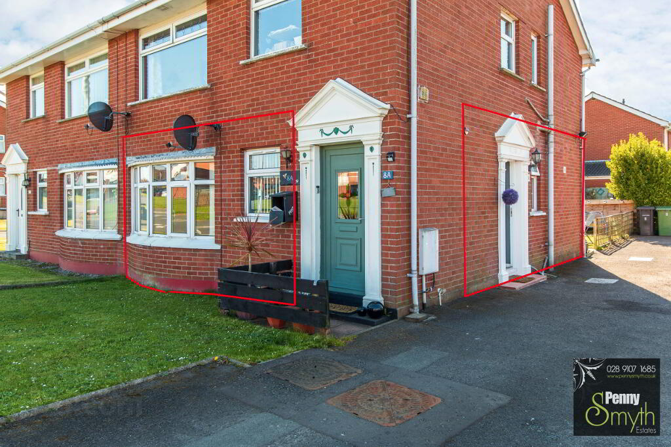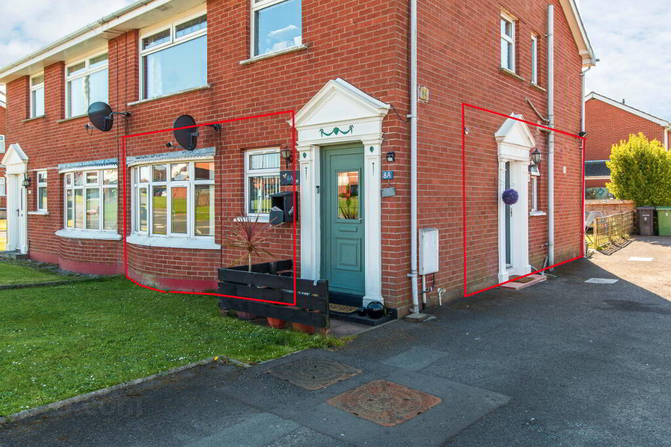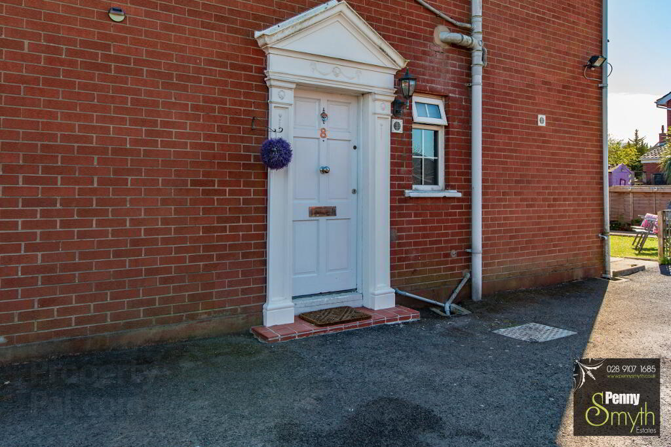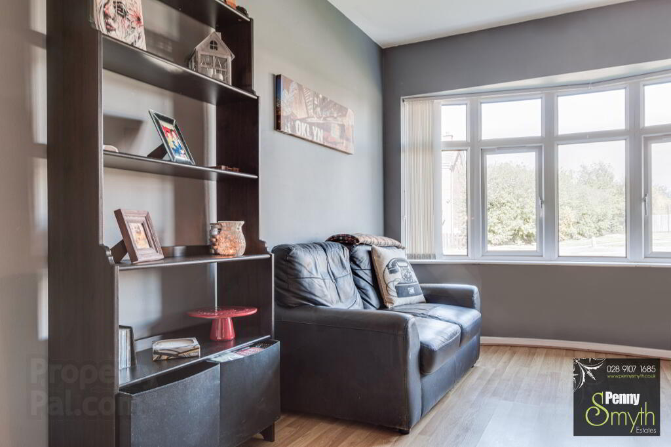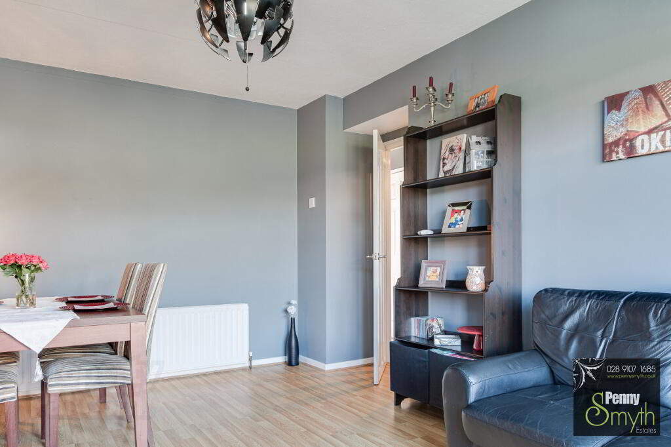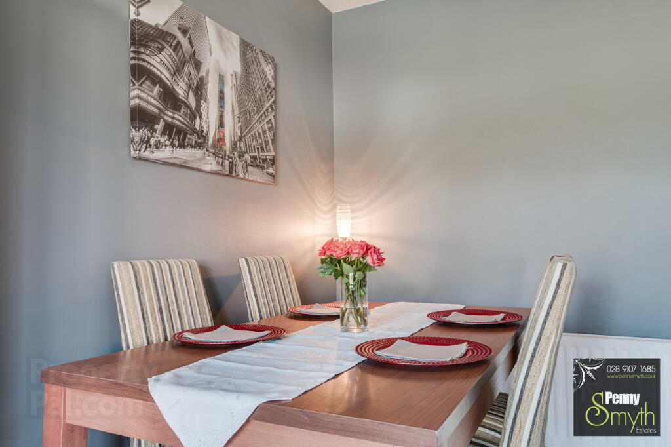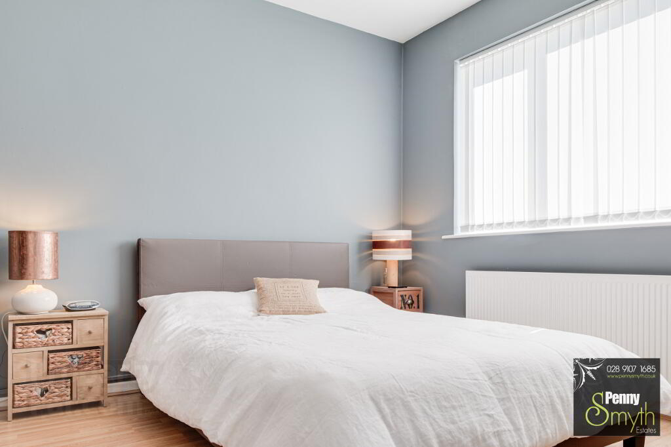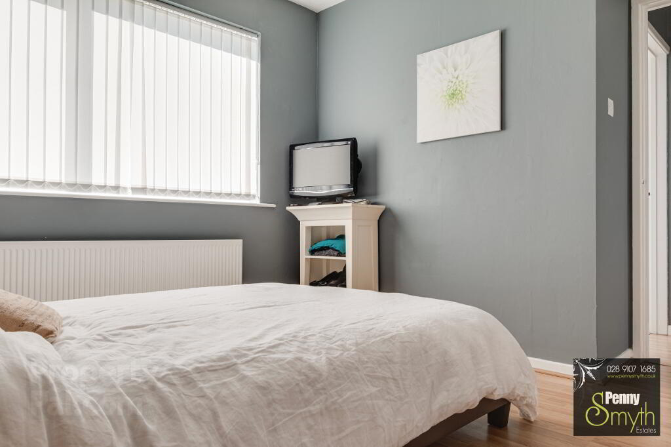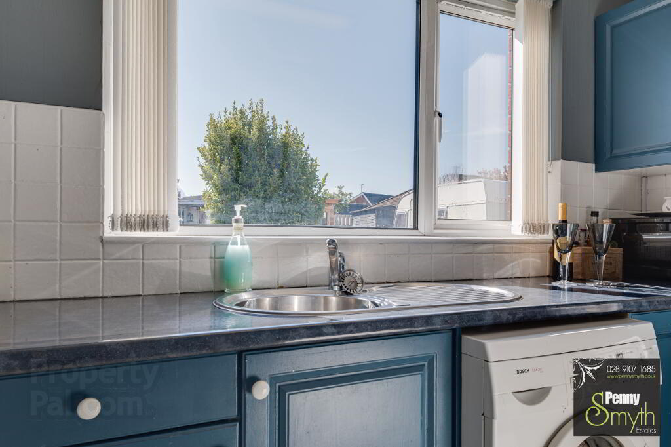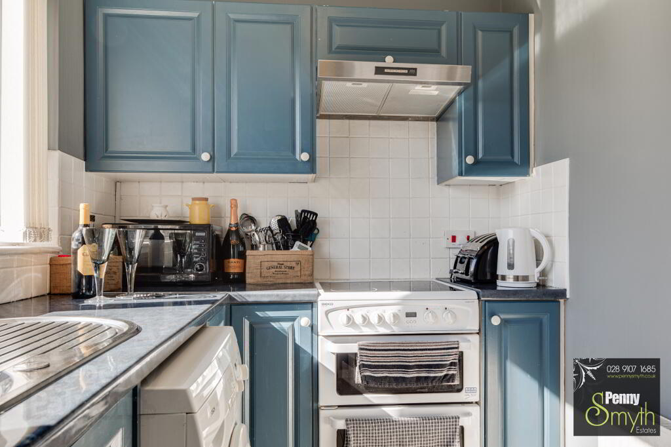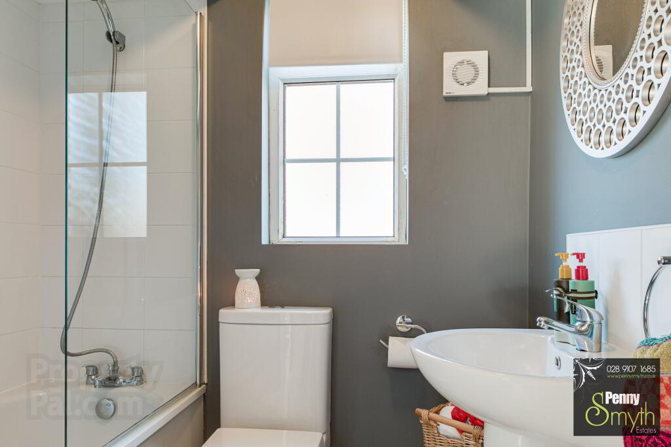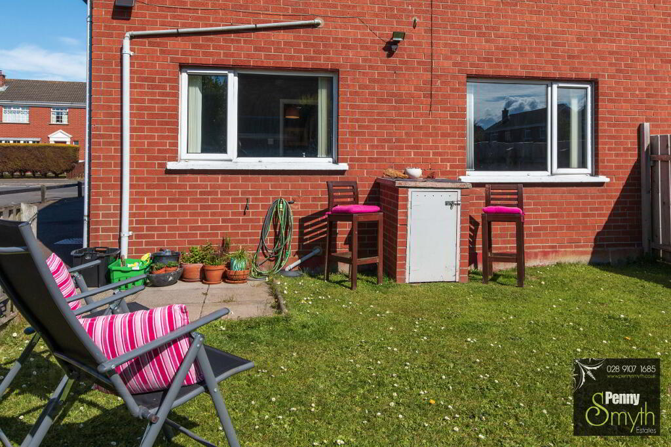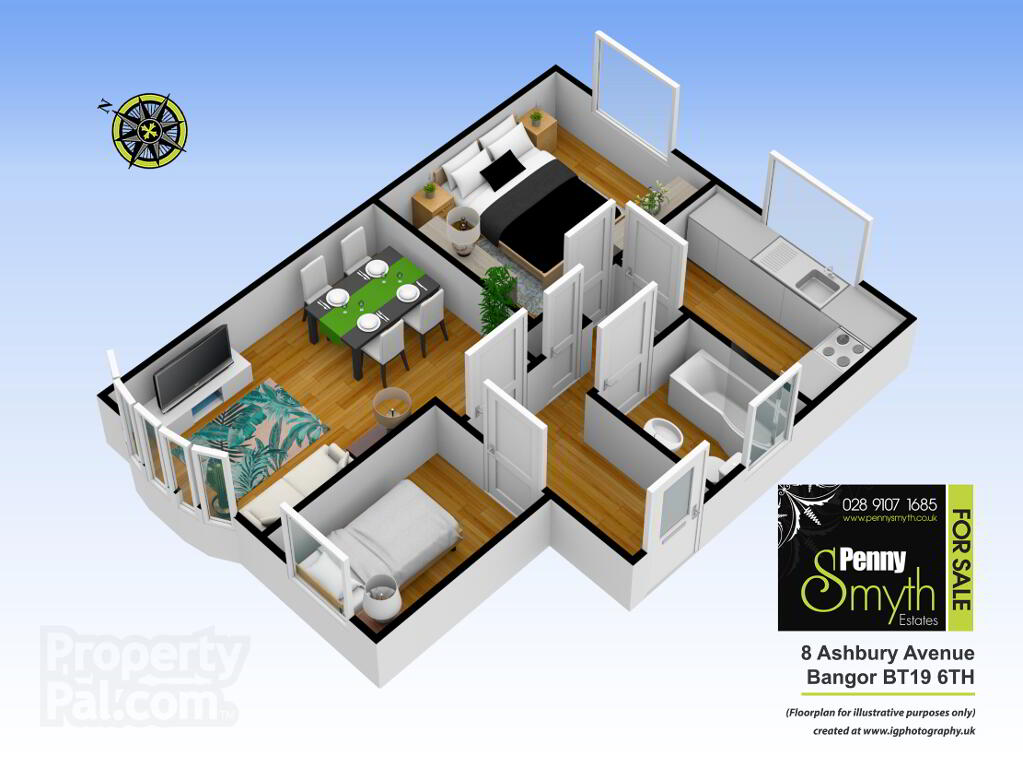This site uses cookies to store information on your computer
Read more

"Big Enough To Manage… Small Enough To Care." Sales, Lettings & Property Management
Key Information
| Address | 8 Ashbury Avenue, Bangor |
|---|---|
| Style | Maisonette |
| Status | Sold |
| Bedrooms | 2 |
| Bathrooms | 1 |
| Receptions | 1 |
| Heating | Oil |
| EPC Rating | D58/C74 |
Features
- Ground Floor Maisonette
- Two Bedrooms
- Fitted Kitchen Equipped with Free Standing Appliances
- Open Plan Living & Dining Space
- uPVC Double Glazed Windows
- Oil Fired Central Heating
- Off Road Parking
- Rear Garden with Sunny Aspect
- Early Viewing is Highly Recommended
Additional Information
Penny Smyth Estates is delighted to welcome to the market ‘For Sale’ this two bedroom ground floor maisonette located on Ashbury Avenue, Bangor.
This apartment comprises a living space with dining, fitted kitchen with free standing appliances, two bedrooms & a three piece white bathroom suite.
This property benefits from uPVC double glazing, oil fired central heating, front & rear gardens laid in lawn & off road parking.
This property should appeal to first time buyers & those looking for comfortable retirement and easy living. Convenient location as it’s only a stone’s throw away from Ashbury shopping complex & public transport. Short car journey takes you to Bangor’s town centre & Bloomfield shopping complex.
Entrance Hall
Timber entrance door. Storage cupboard.
Living Area with Dining Space 9’4’’ x 15’9’’ (2.86m x 4.82m)
Feature uPVC double glazed Bay window, single radiator with thermostatic valve & laminate wood flooring.
Kitchen 10’8’’ x 6’1’’ (3.25m x 1.86m)
Fitted kitchen with a range of high & low level units, stainless steel round sink bowl with side drainer & mixer tap. Recess for freestanding cooker, under counter fridge & washing machine. uPVC double glazed window, double radiator with thermostatic valve & ceramic tile flooring. Hot press with lagged copper cylinder & airing shelves.
Master Bedroom 9’4’’ x 11’ (2.85m x 3.35m)
uPVC double glazed window double radiator with thermostatic valve & laminate wood flooring.
Bedroom Two 6’2’’ x 9’7’’ (1.88m x 2.93m)
uPVC double glazed window, single radiator & laminate wood flooring.
Bathroom
Three piece white bathroom suite comprising paneled bath with mixer tap & mounted shower head. Pedestal wash hand basin with mixer tap & tiled splash back. Close couple w.c. Frosted double glazed window, part tiled walls, extractor fan, single radiator & vinyl flooring.
Front Exterior
Garden laid in lawn & driveway with ample parking for multiple cars
Rear Exterior
Garden laid in lawn bordered by fencing. PVC oil tank & housed oil fired boiler.
Need some more information?
Fill in your details below and a member of our team will get back to you.

