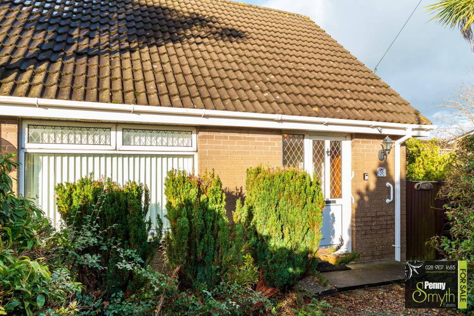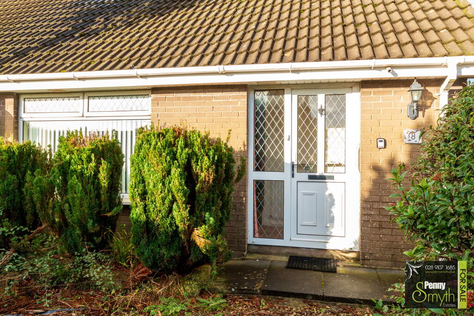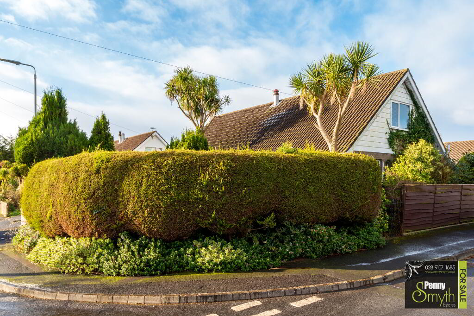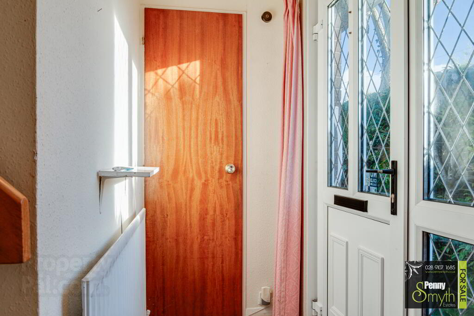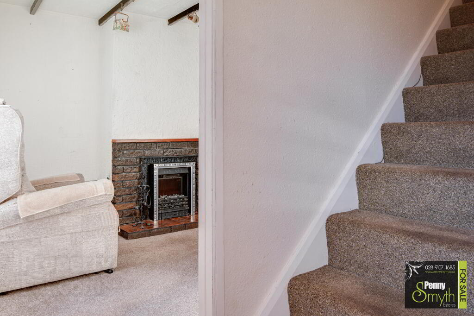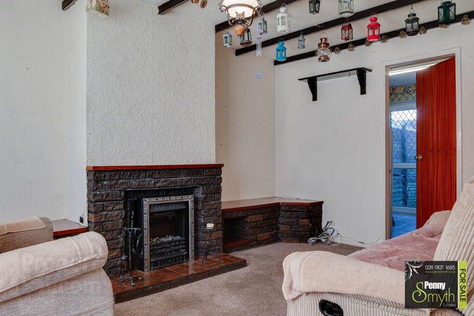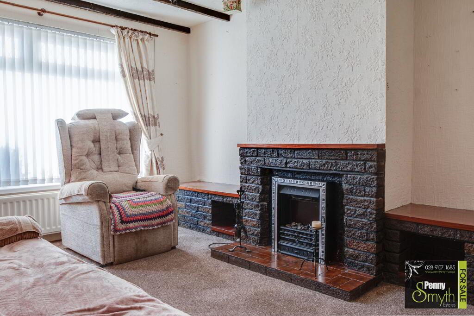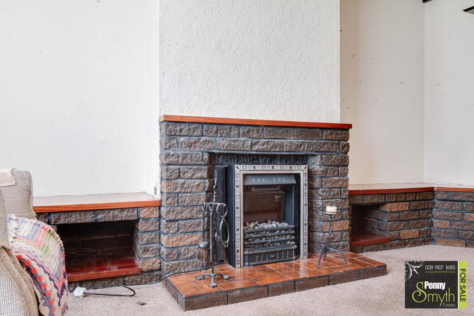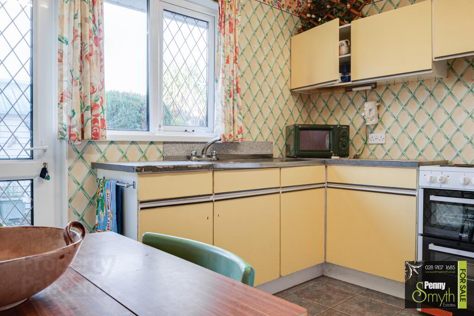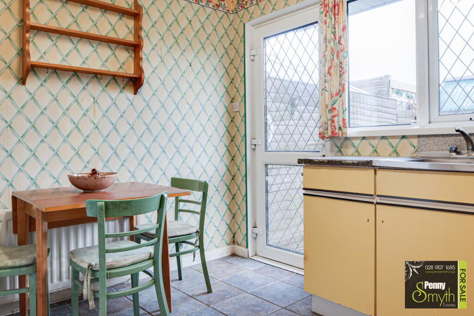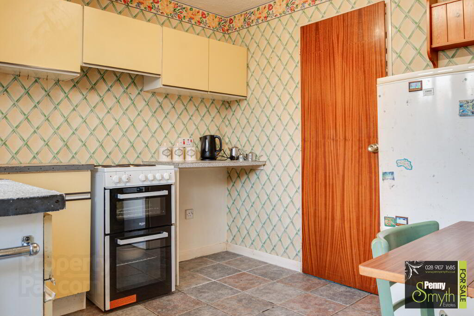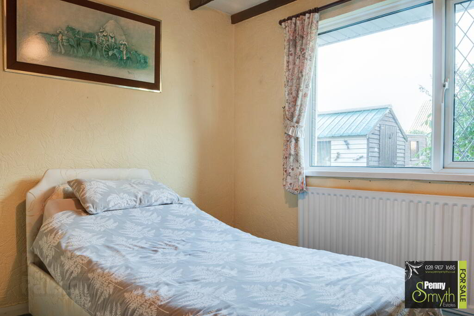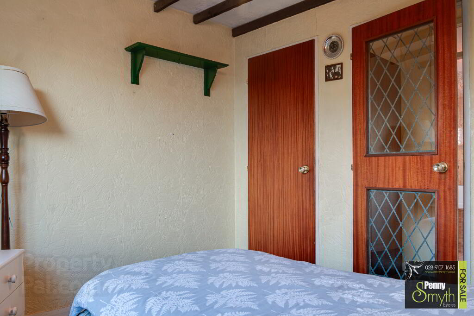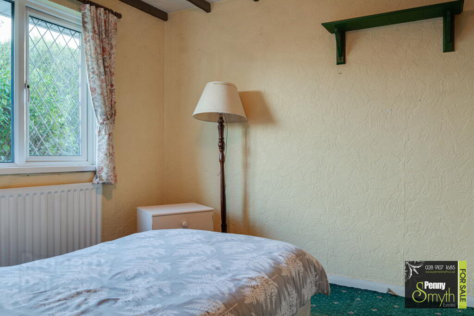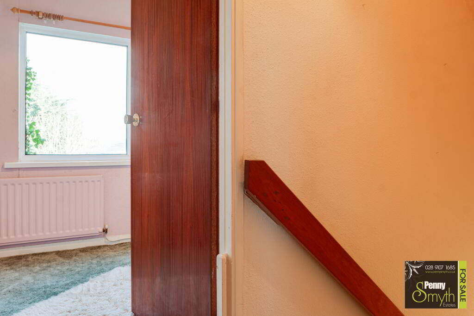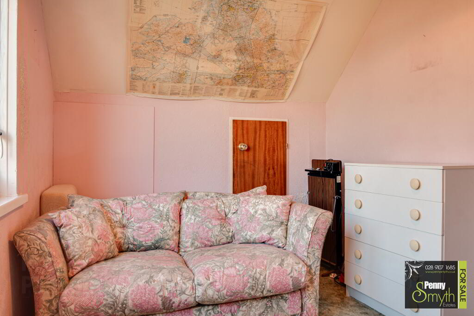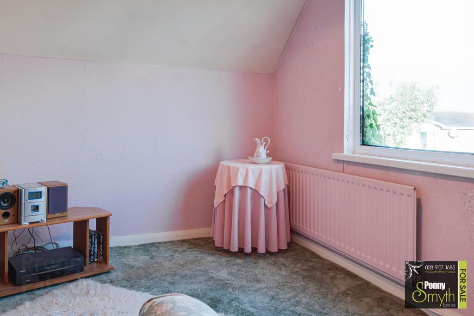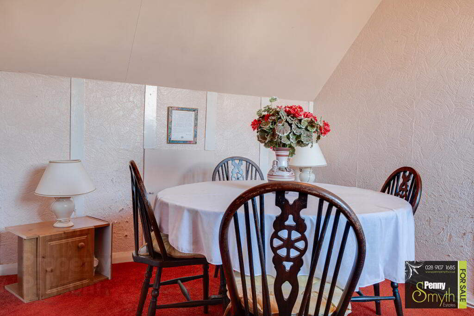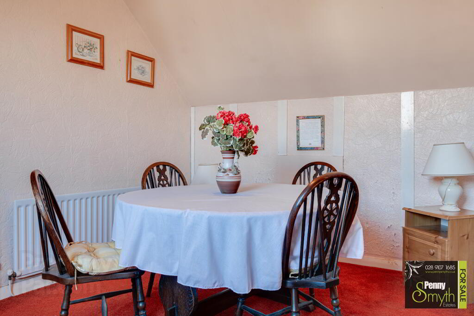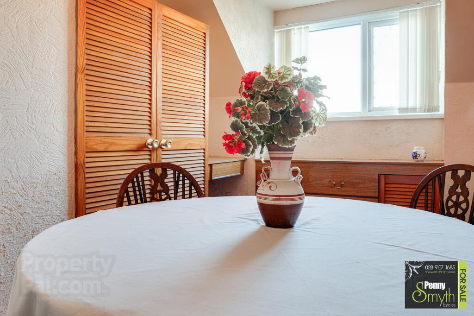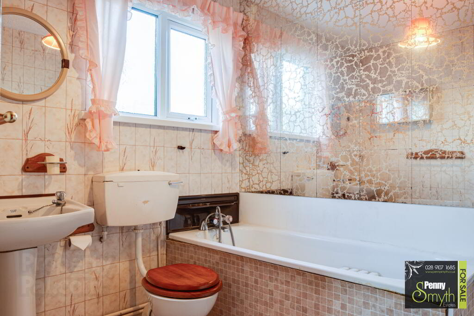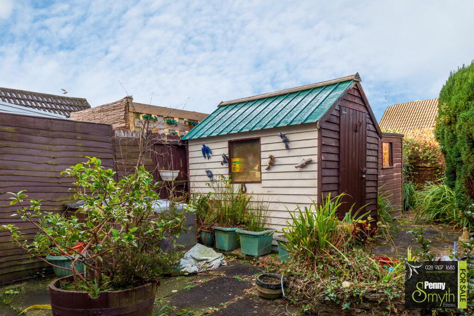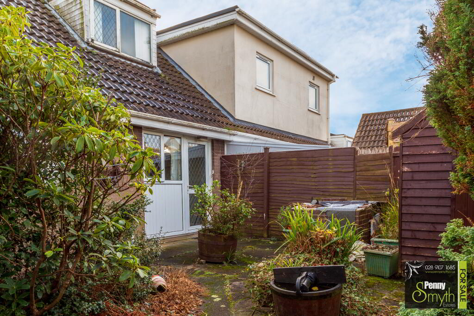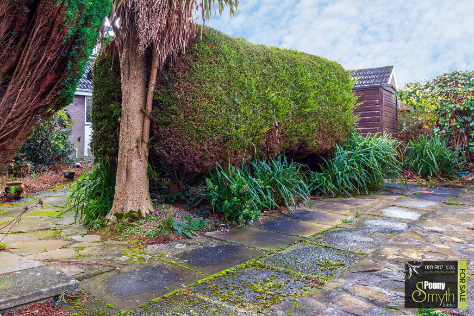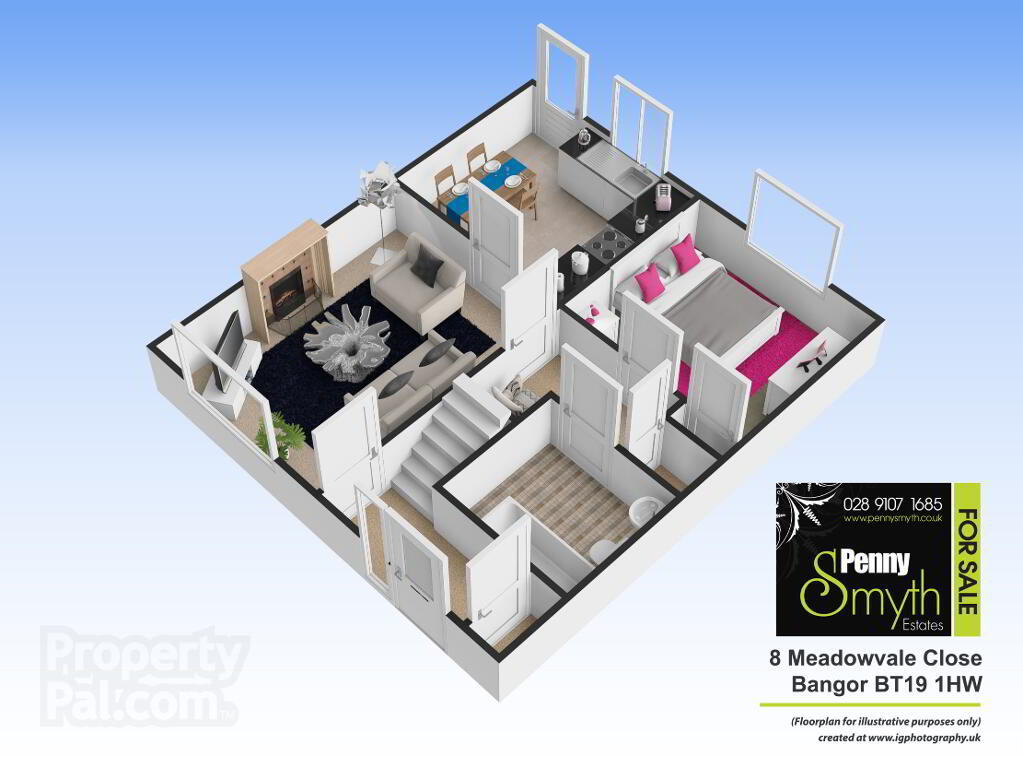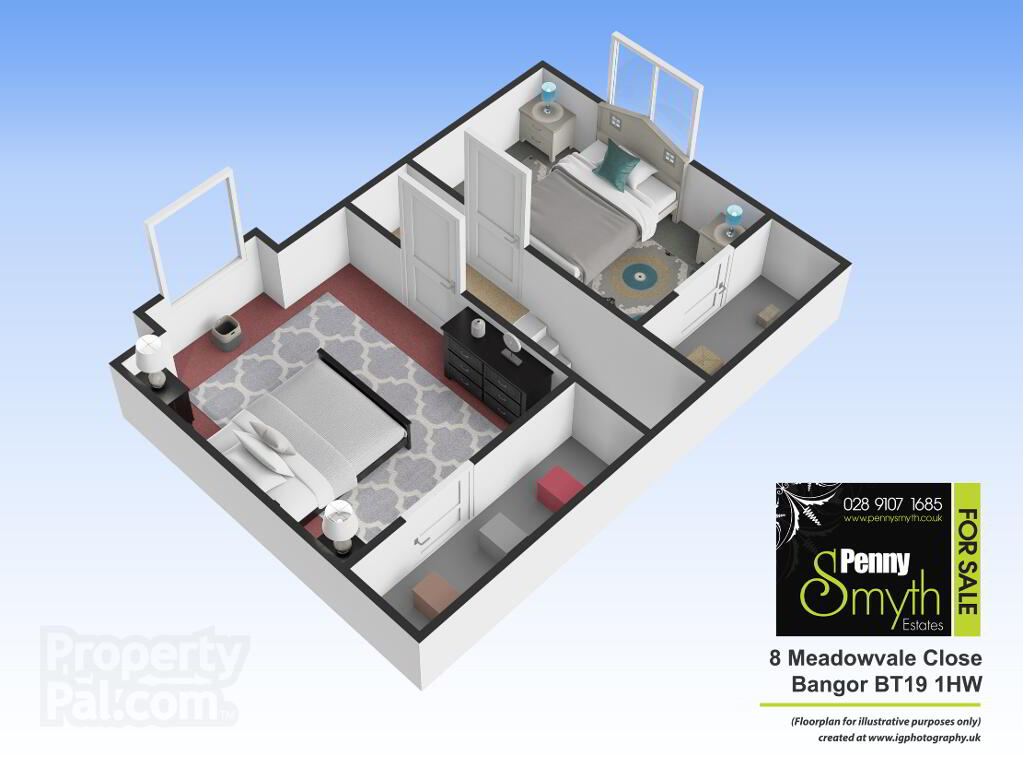This site uses cookies to store information on your computer
Read more

"Big Enough To Manage… Small Enough To Care." Sales, Lettings & Property Management
Key Information
| Address | 8 Meadowvale Close, Bangor |
|---|---|
| Style | Semi-detached House |
| Status | Sold |
| Bedrooms | 3 |
| Bathrooms | 1 |
| Receptions | 1 |
| Heating | Oil |
| EPC Rating | F33/D65 |
Features
- Semi Detached Bungalow
- Three Bedrooms
- Living Room
- Kitchen with Breakfast Area
- Three Piece Bathroom Suite
- uPVC Double Glazing Throughout
- Oil Fired Central Heating
- Corner Site with Off Road Parking
- Renovation, Sympathetic Modernisation & Refurbishment Required
- No Onward Chain
Additional Information
Penny Smyth Estates is delighted to welcome to the market ‘For Sale’ this three bedroom semi-detached property situated on a corner site just off the Clandeboye Road, Bangor.
This property requires some renovations & sympathetic modernisation throughout. A fabulous opportunity for a project, to create an amazing space ideal for a wealth of buyers.
The ground floor comprises living room, fitted kitchen with breakfast area, rear hall to ground floor bedroom & three piece bathroom suite.
On the first floor there are two further bedrooms two with access into eaves.
This property benefits from off road parking, oil fired central heating, PVC soffits, fascia & guttering. Enclosed & private rear garden.
Located off the Clandeboye Road, walking distance to local amenities & popular primary schools. Easy access for commuting to Belfast & a short car journey to Springhill Shopping Complex, Bangor’s town centre & neighbouring towns.
This property is ideal for those who would like a project for its accommodation, location & price.
Entrance Hall
uPVC front door with glazed side panel, single radiator & carpeted flooring. Cloaks cupboard with housed electricity meter & electric fuse board.
Living Room 14’1’’ x 10’9’’ (4.3m x 3.29m)
Fireplace with an electric fire inset. uPVC double glazed window, double radiator & carpeted flooring.
Kitchen 9’2’’ x 10’9’’ (2.80m x 3.28m)
Range of high & low level units with stainless steel sink unit & mixer tap. Recessed for cooker, fridge freezer & washing machine. uPVC double glazed window, double radiator & ceramic tile flooring.
Bedroom One / Reception Two 9’2’’ x 10’5’’ (2.8m x 3.18m)
uPVC double glazed windows, single radiator & carpeted flooring. Built in cupboard with hanging & shelving.
Rear Hall
Hot press with lagged copper cylinder. Mounted heating programmer & airing shelves.
Bathroom
White suite comprising panelled bath with mixer tap & telephone hand shower. Pedestal wash hand basin with hot & cold taps & low flush w.c. uPVC double glazed frosted window, mirrored tiled walls at bath, single radiator & Vinyl flooring.
Stairs & Landing
Carpeted stairs & mounted handrail.
Bedroom Two 12’ x 10’9’’ (3.66m x 3.28m)
uPVC double glazed window, single radiator & carpeted flooring. Built in furniture with wardrobe, vanity table & drawers.
Bedroom Three 12’ x 7’7’’ (3.67m x 2.31m)
uPVC double glazed window, single radiator & carpeted flooring. Access into eaves.
Front Exterior
Bordered by hedging with gated access to paved entrance. Outside lighting.
Rear Exterior
Bordered by fencing with gated access to driveway, paved with mature shrubs & hedges. Water tap & outside lighting. Garden sheds, PVC oil tank & housed oil boiler.
Need some more information?
Fill in your details below and a member of our team will get back to you.

