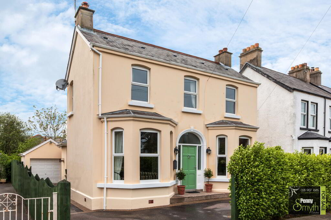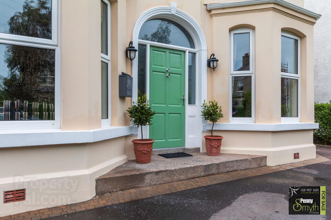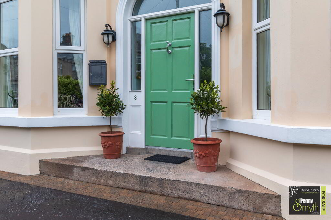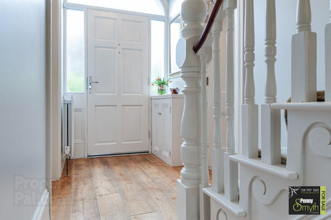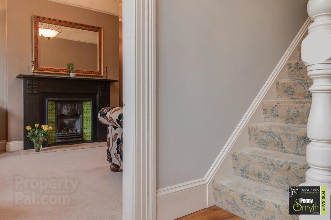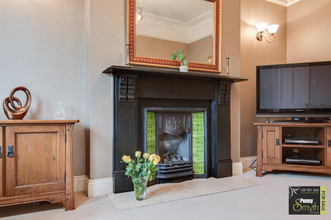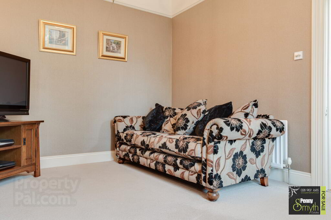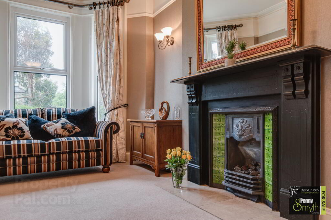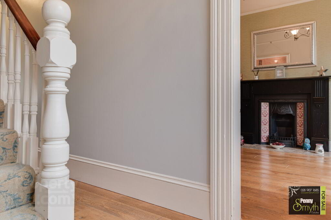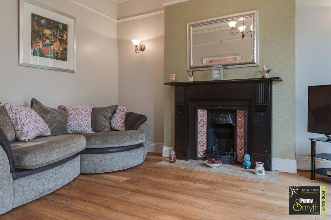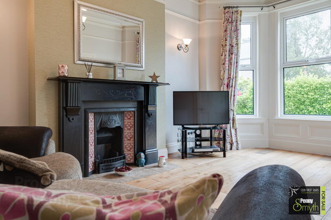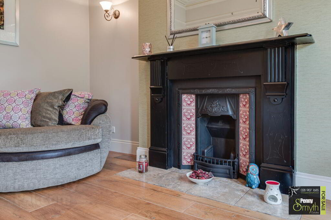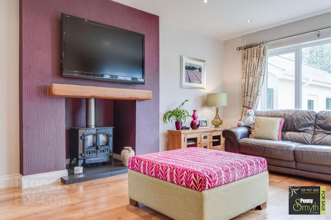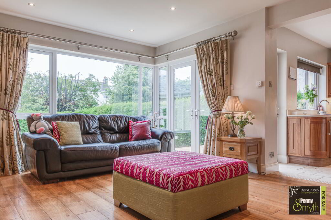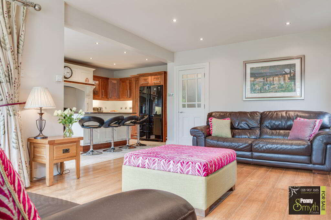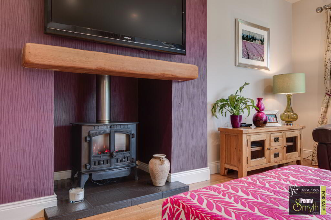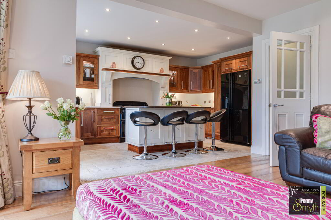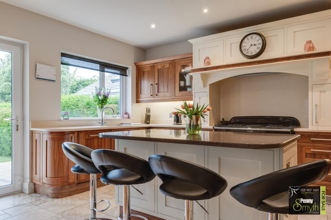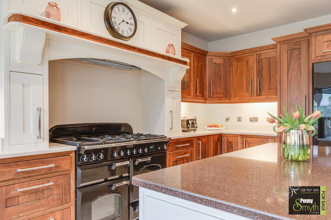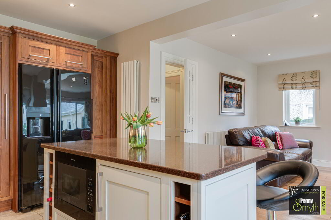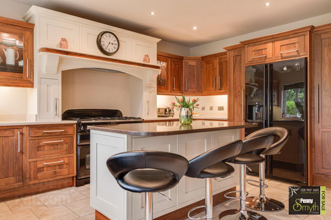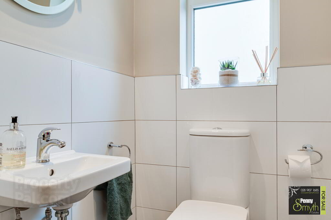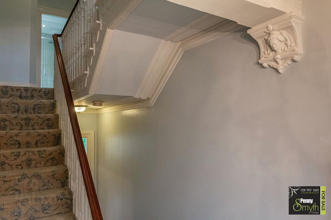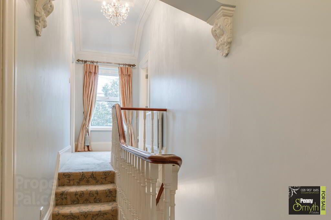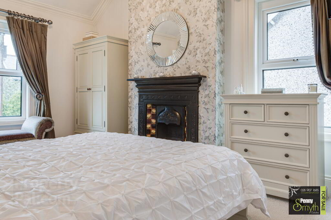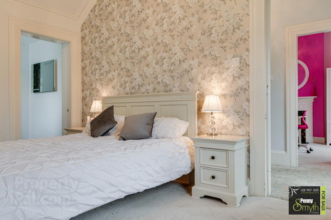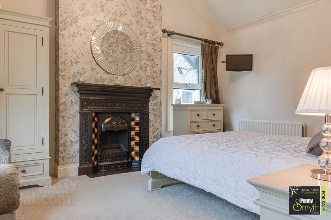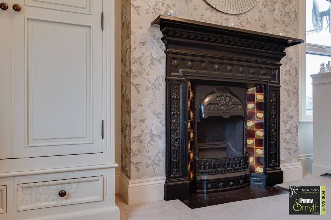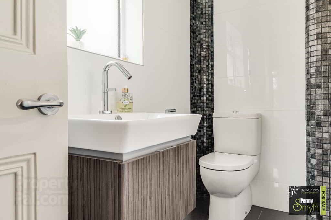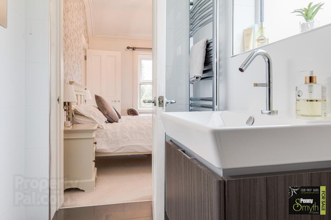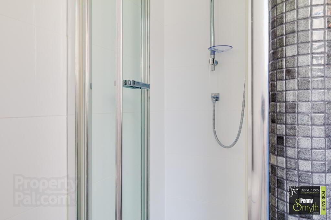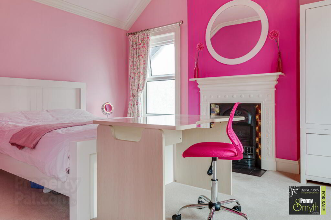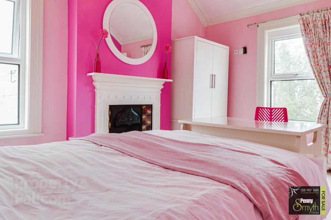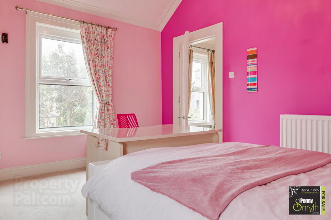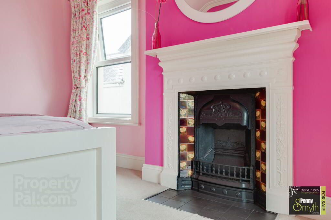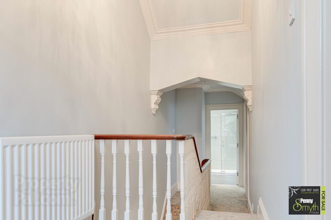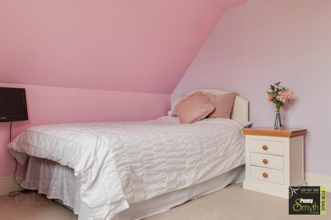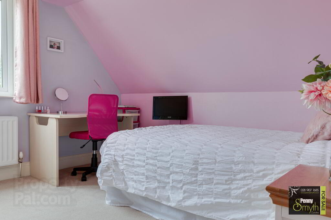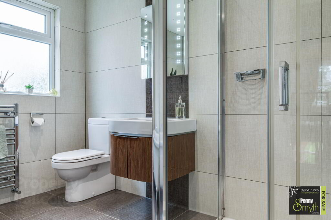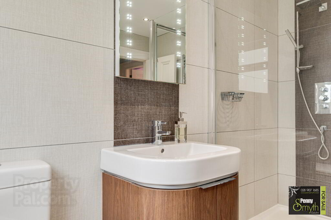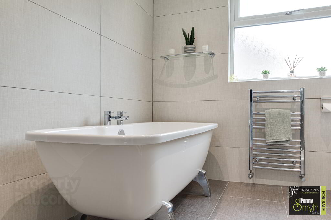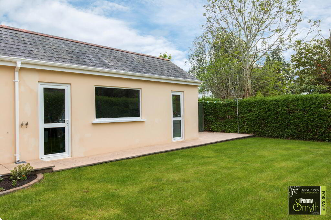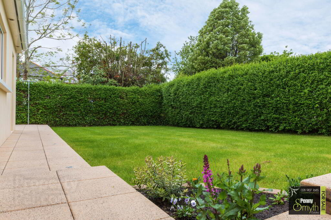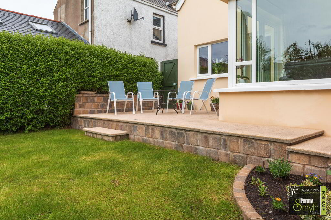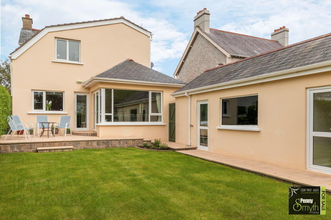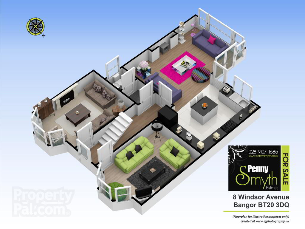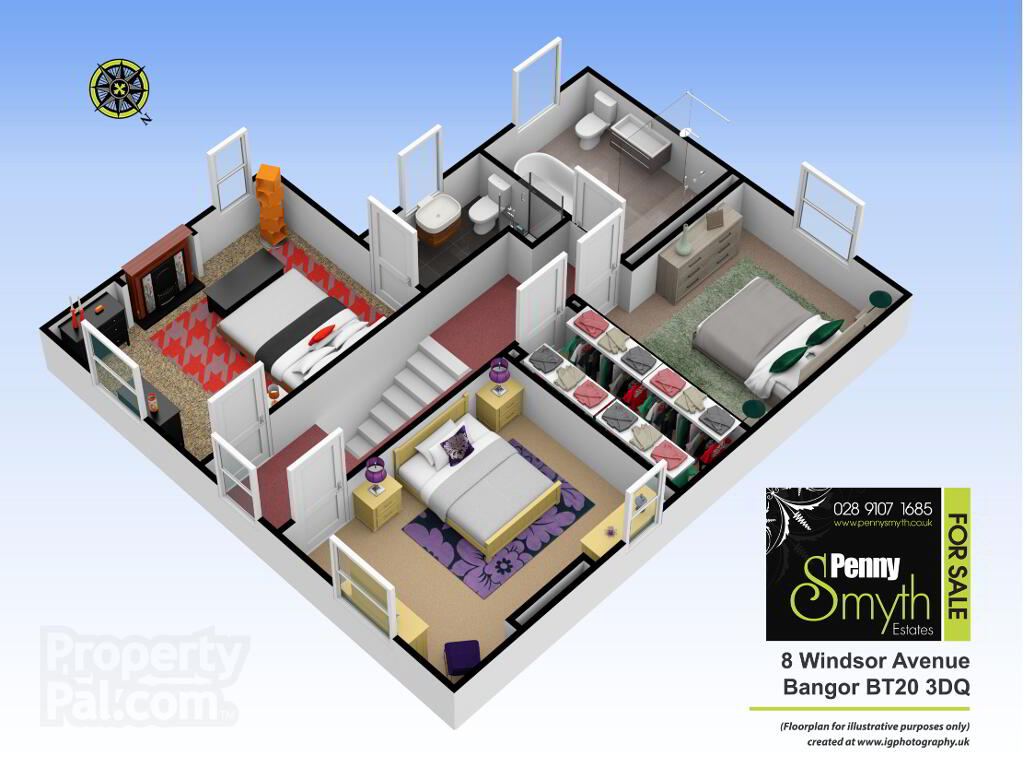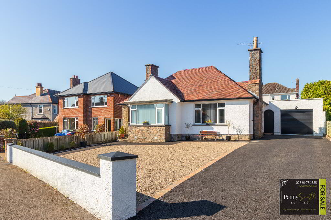This site uses cookies to store information on your computer
Read more

"Big Enough To Manage… Small Enough To Care." Sales, Lettings & Property Management
Key Information
| Address | 8 Windsor Avenue, Bangor |
|---|---|
| Style | Detached House |
| Status | Sold |
| Bedrooms | 3 |
| Bathrooms | 2 |
| Receptions | 3 |
| Heating | Oil |
| EPC Rating | E53/E54 |
Features
- Detached Double Fronted & Extended Period Property
- Early 20th Century Architecture
- Maintained Original Features
- Contemporary Style of Living
- Three Double Bedrooms
- Master Bedroom with Ensuite Shower Room
- Three Reception Rooms
- Modern Four Piece Bathroom Suite
- Fully Fitted Kitchen Equipped with Integrated Appliances
- Oil Fired Central Heating
- Double Glazed Throughout
- Detached Garage with Separate Utility Room and W.C
- Fully Enclosed Rear Garden
- Early Viewing Highly Recommended
- No Forward Chain
Additional Information
Penny Smyth Estates is delighted to welcome to the market 'For Sale' this impressive double fronted & extended detached period villa situated off the Bryansburn Road, Bangor.
Originally built in 1905, this property has maintained a lot of its original features throughput which boasts its authentic charm while remaining a perfect home for modern family living.
On entering this home you will be sure to have the aspiration to acquire this spectacular property that will provide you with a modern & contemporary living space which can be versatile for all your desired needs.
The ground floor comprises two reception rooms both boasting beautifully maintained original period fireplaces. The rear of the property has been extended providing a fantastic space with open plan kitchen & family area that is perfect for entertaining. The beautifully fitted kitchen with centred island has a range of integrated appliances. The bright & spacious family area also benefits from a gas fuelled stove. There is also the convenience of a ground floor cloakroom with w.c.
The first floor reveals three well-proportioned double bedrooms, master bedroom with a recently refurbished three piece shower suite. There is a separate room with potential for a walk in wardrobe/study. Contemporary four piece white bathroom suite.
This property benefits from sweeping tarmac driveway, ample car parking space for multiple vehicles. A detached garage which also has a separate utility area and w.c. The rear of the property has a southerly aspect & is laid in lawn with a substantial raised patio area to enjoy alfresco dining.
Within walking distance to Bangor’s city centre with its abundance of cafes, bars & restaurants to include Bangor’s bus & rail station. Close proximity to local schools & amenities. On the doorstep of Bangor Marina to enjoy coastal walks & take in the beautiful sea views.
This property should appeal to families for its accommodation, location & price.
Entrance Hall
Solid Timber front external door with frosted uPVC double glazed side panels into an impressive period hallway arch with decorative mouldings & cornicing. Cupboard housing electric consumer unit & electricity meter, double radiators with thermostatic valves & solid wood flooring.
Lounge 17’1” into bay x 11’2” (5.21m into bay x 3.41m)
Feature traditional combination cast iron & tiled fireplace with slate mantlepiece, carved surround, & ceramic tiled hearth. Original period picture rail, cornicing & ceiling rose. uPVC double glazed bay window, double radiator with thermostatic valve & solid wood flooring.
Living Room 17’1 into bay x 11’2” (5.21 into bay x 3.41m)
Feature traditional combination cast iron & tiled fireplace with gas fire, slate mantlepiece, carved surround & ceramic tiled hearth. Original period picture rail, cornicing & ceiling rose. uPVC double glazed bay window, double radiator with thermostatic valve & carpeted flooring.
Cloakroom with Separate W.C
Cloakroom with hanging space, mounted heating controller & ceramic tiled floor, through to:
Ground Floor W.C
Comprising wall mounted wash hand basin with mixer taps & close coupled W.C, part tiled walls, uPVC double glazed frosted window, extractor fan, recessed lighting & ceramic tiled flooring.
Kitchen 16’1” x 11’8” (4.91m x 3.61m)
Solid wood kitchen with a range of high & low level units, polished granite work tops, 1 ½ bowl stainless steel sink unit with goose neck mixer tap & side drainer. Centred Island with integrated microwave & wine racks. Integrated dishwasher, recess for large capacity oven, recess for American style fridge freezer, uPVC external rear door & uPVC double glazed window, recessed lighting & ceramic tiled flooring.
Open plan to:
Family Room 20’0” x 13’2” at widest points 6.10m x 4.04m at widest points
Feature gas fire stove with floating wood mantlepiece & ceramic tiled hearth. uPVC double glazed window with uPVC French doors to rear patio. Mounted room thermostat, recessed lighting, double radiators & solid wood flooring.
First Floor
Stairs & Landing
Carpeted stairs & landing with balustrade banisters, uPVC double glazed window, double radiator with thermostatic valve, two separate accesses to roof space.
Bedroom One 14’4” x 11’2” 4.39m x 3.41m)
Feature traditional combination cast iron & tiled fireplace with slate mantlepiece, carved surround, & ceramic tiled hearth. uPVC double glazed window, double radiator with thermostatic valve, cornicing, & carpeted flooring.
Ensuite Shower Room
Three piece white shower room comprising shower enclosure with thermostatically controlled mixer shower, vanity wash hand basin with mixer taps & close couple w.c, uPVC double glazed frosted window, fully tiled walls, heated vertical towel rail & ceramic tiled flooring.
Bedroom Two 14’3” x 11’1” (4.37m x 3.40m)
Feature traditional combination cast iron & tiled fireplace with slate mantlepiece, carved surround, & ceramic tiled hearth. uPVC double glazed window, cornicing, double radiator with thermostatic valve, & carpeted flooring.
Walk-in Wardrobe/ Study
Housing ‘Kingspan’ large capacity hot water cylinder. Velux double glazed roof window & carpeted flooring.
Bedroom Three 10’11” x 10’6” (3.35m x 3.22m)
uPVC double glazed window, double radiator with thermostatic valve & carpeted flooring.
Bathroom
Modern four piece white bathroom suite comprising free standing bath with chrome feet & mixer taps, shower enclosure with dual head thermostatically controlled mixer shower. Vanity wash hand basin with mixer taps & mounted mirror with lights controlled by automatic sensor, close coupled w.c. uPVC frosted double glazed window, fully tiled walls, recessed lighting, heated vertical towel rail & ceramic tiled flooring.
Outside
Front Exterior
Sweeping tarmac driveway bordered by hedging leading to detached garage.
Rear Exterior
Enclosed rear garden with gated access, enclosed by hedging & laid in lawn. Lit raised patio area & outside water tap.
Detached Garage
Up & over door. Oil fired boiler. Mounted units & shelving, uPVC double glazed window & external side door.
Utility
uPVC external door, built in units with stainless steel sink unit, side drainer & mixer taps. Recess & plumbed for washing machine and tumble dryer. uPVC double glazed window & vinyl flooring.
Separate W.C
uPVC double glazed frosted window, low flush w.c & vinyl flooring.
Need some more information?
Fill in your details below and a member of our team will get back to you.

