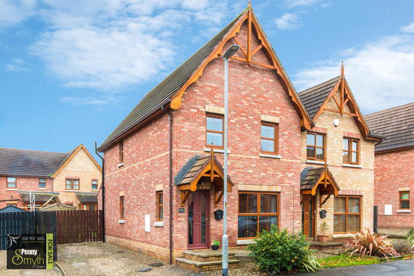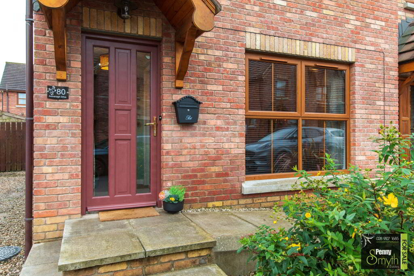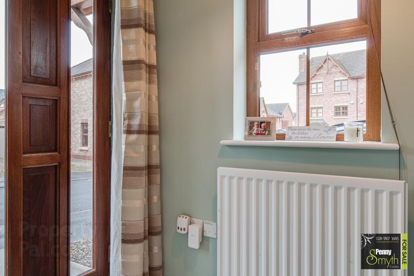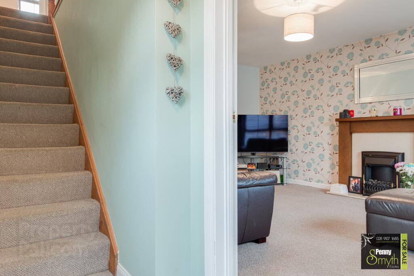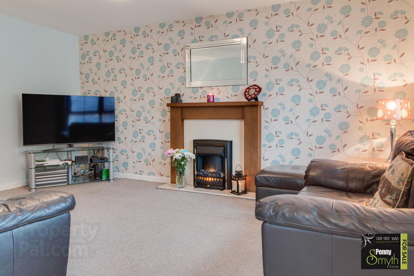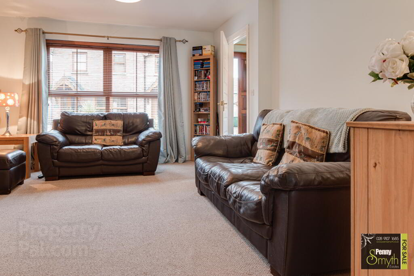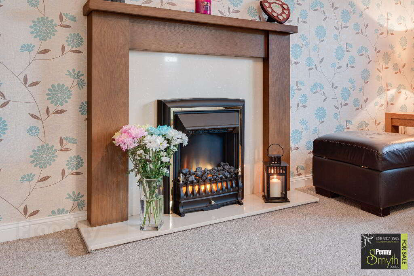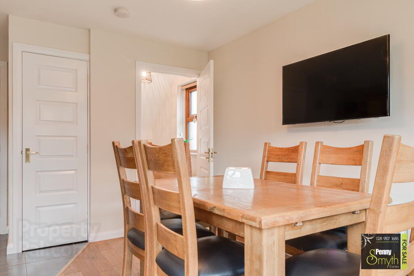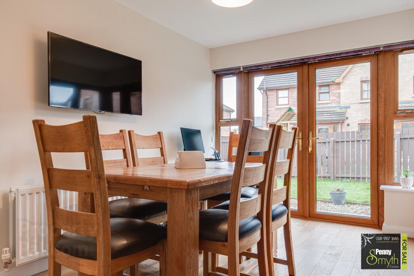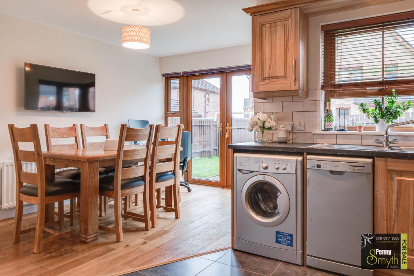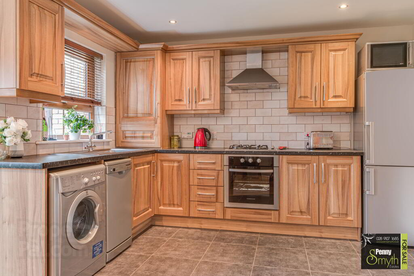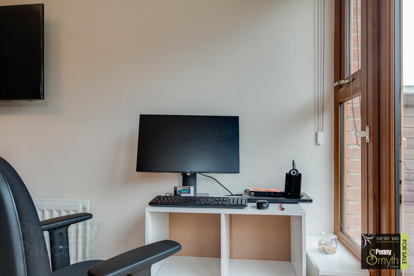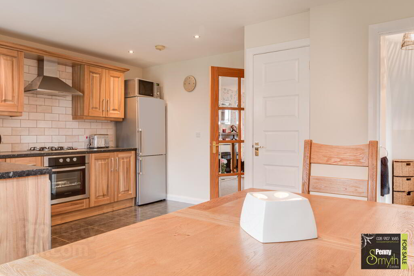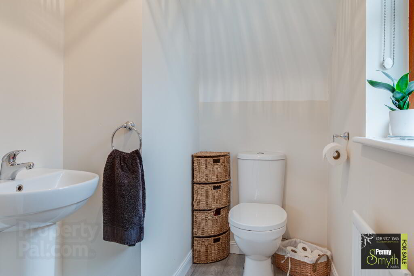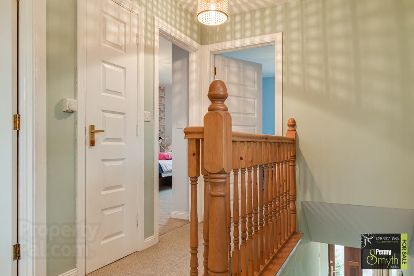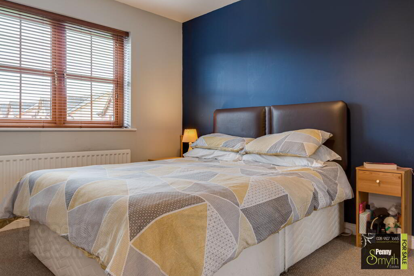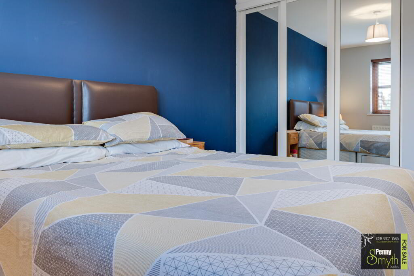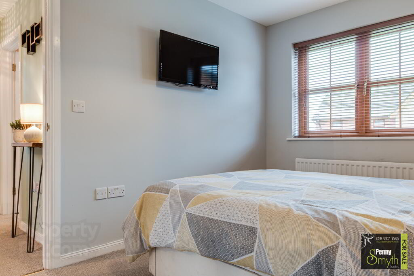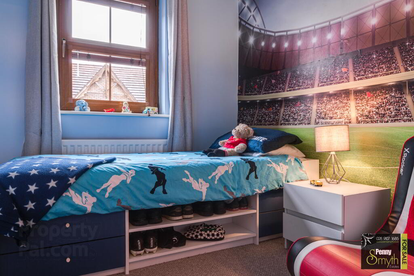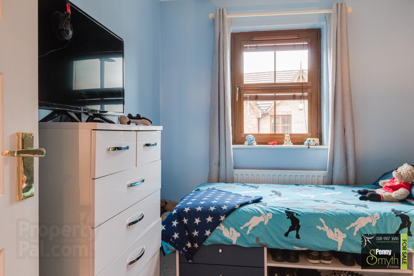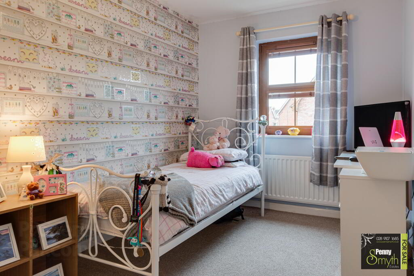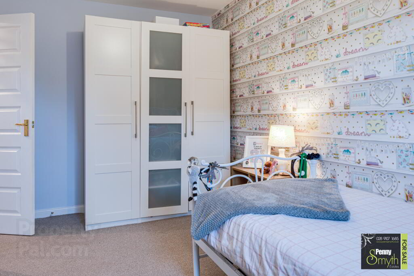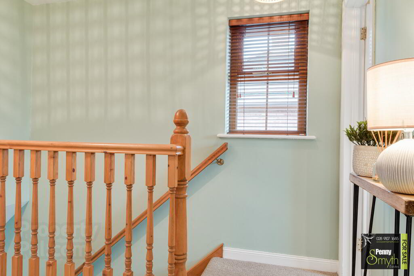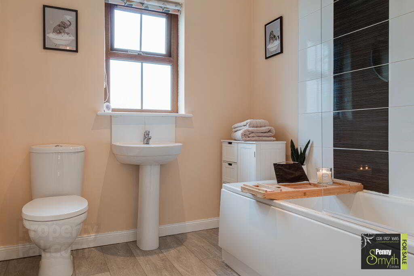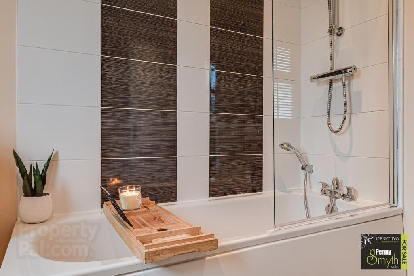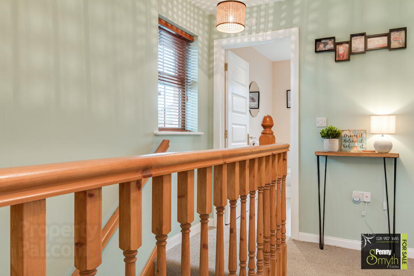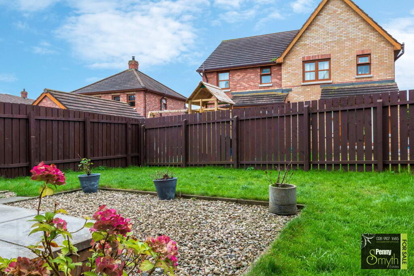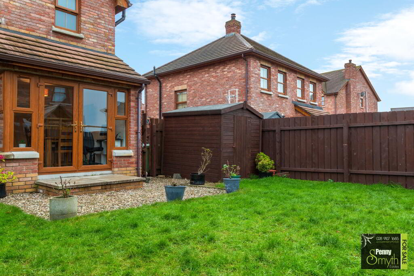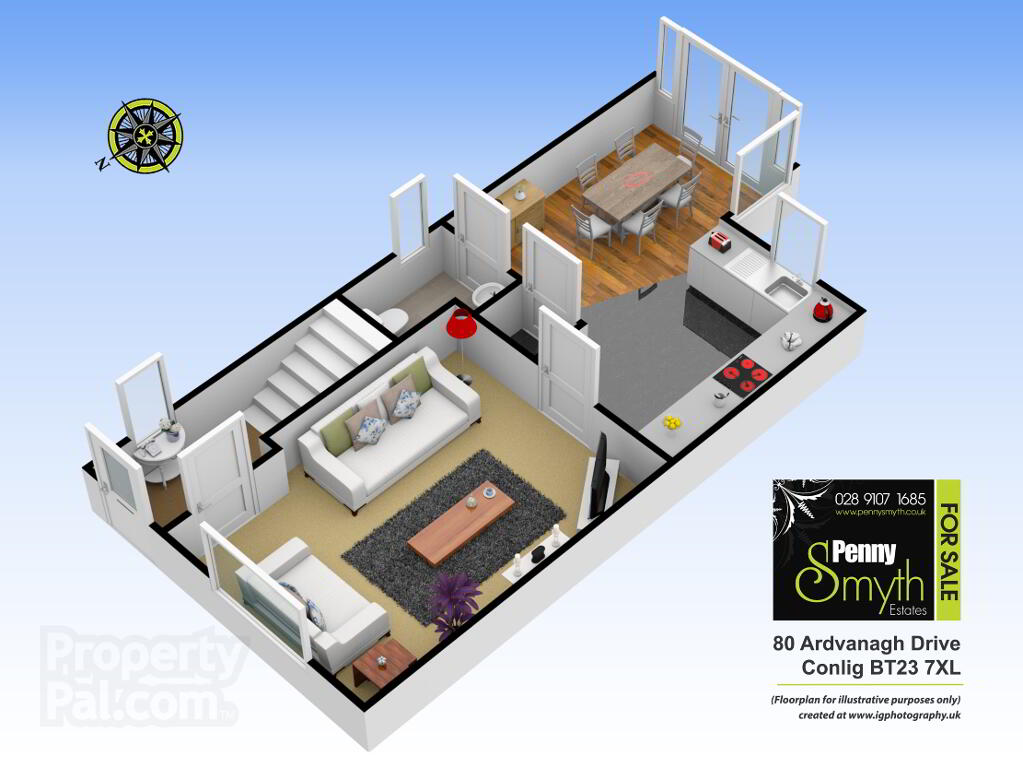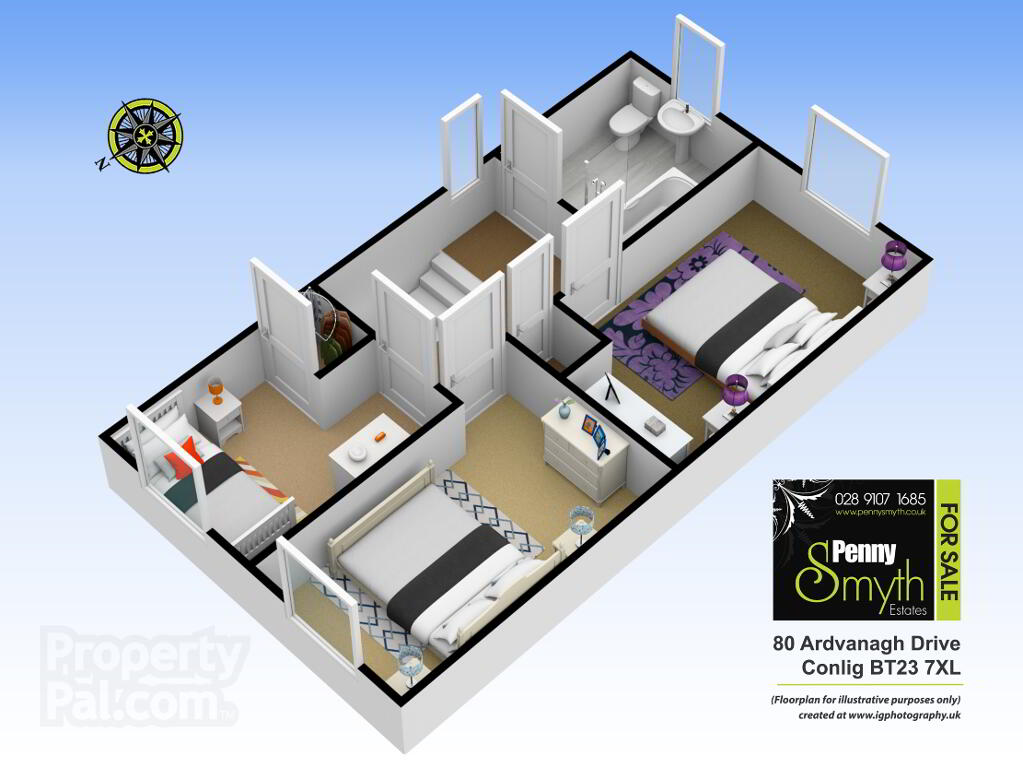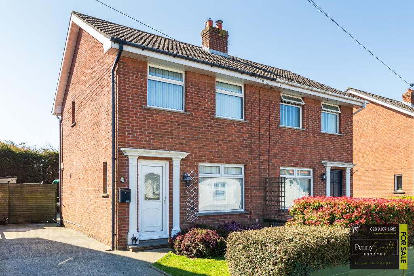This site uses cookies to store information on your computer
Read more

"Big Enough To Manage… Small Enough To Care." Sales, Lettings & Property Management
Key Information
| Address | 80 Ardvanagh Drive, Conlig |
|---|---|
| Style | Semi-detached House |
| Status | Sold |
| Bedrooms | 3 |
| Bathrooms | 1 |
| Receptions | 1 |
| Heating | Gas |
| EPC Rating | C80/B81 |
Features
- Semi Detached Family Home
- Three Bedrooms
- Living Room
- Kitchen with Open Plan Dining Space
- Ground Floor W.C.
- Three Piece White Bathroom Suite
- Oak PVC Double Glazed Throughout
- Gas Fire Central Heating
- Off Road Parking
- Enclosed Rear Garden
Additional Information
Penny Smyth Estates is delighted to welcome to the market ‘For Sale’ this semi-detached family home situated on the periphery of Bangor within this popular development of Ardvanagh, Conlig, Newtownards.
Comprising spacious & bright living room through to a modern fitted kitchen with an extended open plan dining area. ‘French’ doors leading to rear exterior. Ground floor w.c. The first floor boasts three well-proportioned bedrooms & a three piece bathroom suite.
This property benefits from oak uPVC double glazing throughout, gas fired central heating, stone driveway with ample parking for two cars & fully enclosed rear garden.
Easy access for commuting to neighbouring towns, situated within a five minute walk to local amenities i.e convenience store, chemist, doctors surgery & public transport links.
This property is well presented & ideal for a wealth of buyers for its accommodation, location & price.
Entrance Hall
Timber glazed external door, single radiator with thermostatic valve & carpeted flooring.
Lounge 16’7” x 12’7” (5.07m x 3.76m)
Feature fireplace with electric fire insert, uPVC double glazed window, double radiator with thermostatic valve & carpeted flooring.
Kitchen with Dining Space 15’9” x 15” (4.81m x 4.86m)
Range of high & lows level units with stainless steel sink unit with side drainer & mixer tap. Housed gas boiler. Integrated electric oven & four ring gas hob with stainless steel extractor over. Recess for fridge freezer, dishwasher & washing machine. uPVC double glazed window & ceramic tile flooring.
Dining Space
uPVC French doors & windows, double radiator with thermostatic valve & engineered wood flooring.
Ground Floor W.C
Pedestal wash hand basin mixer tap, close coupled w.c. uPVC double glazed frosted window, single radiator with thermostatic valve & tile effect vinyl flooring.
First Floor Landing
uPVC double glazed windows, carpeted flooring & mounted handrail. Access to roof space & airing cupboard.
Bathroom
Three piece white bathroom suite comprising panelled bath mixer tap, mounted telephone hand shower & thermostatic mixer shower over. Pedestal wash hand basin with mixer tap & tiled splashback. Close coupled w.c. uPVC double glazed frosted windows, wall tiled at bath, extractor fan, single radiator with thermostatic valve & tile effect vinyl floor.
Bedroom One 14’4” into robe x 8’7” ( 4.39m into robe x 2.64m )
uPVC double glazed window, single radiator with thermostatic valve & carpeted flooring. Built in mirrored robe with hanging & shelving.
Bedroom Two 13’9” x 7’8” ( 4.20m x 2.33m )
uPVC double glazed window, single radiator with thermostatic valve & carpeted flooring.
Bedroom Three 10’1” x 7’11” ( 3.09m x 2.41m )
uPVC double glazed window, single radiator with thermostatic valve & carpeted flooring. Built in over stairs storage.
Front Exterior
Stone driveway with two car spaces. Recessed housing for electric & gas meter box.
Rear Exterior
Enclosed by fencing with gated access. Garden laid in lawn & stone pathway. Outside lighting of water supply. Garden shed 8’ x 6’ with power & light.
Need some more information?
Fill in your details below and a member of our team will get back to you.

