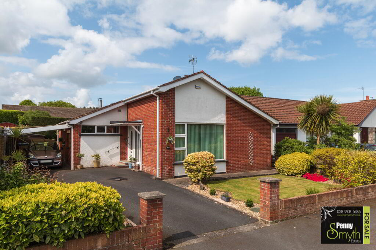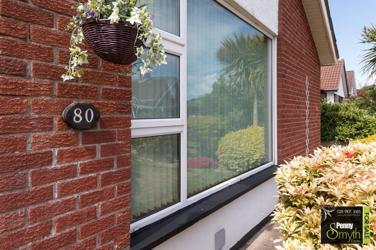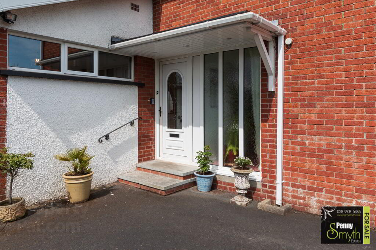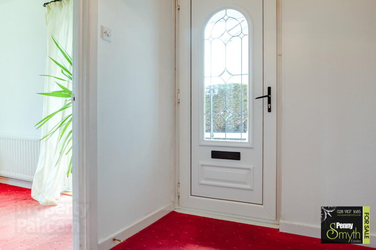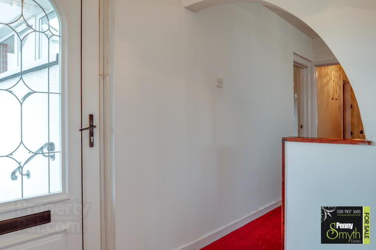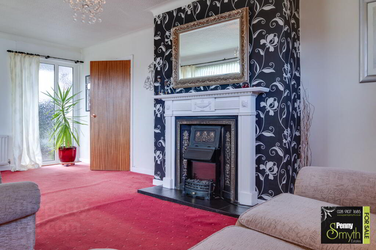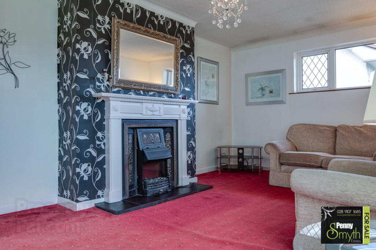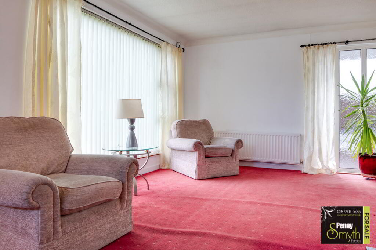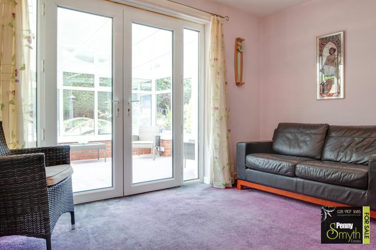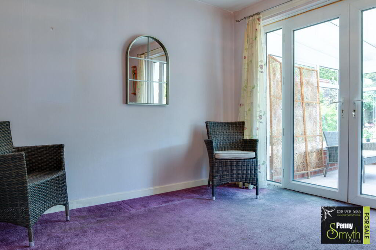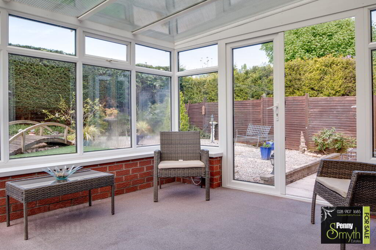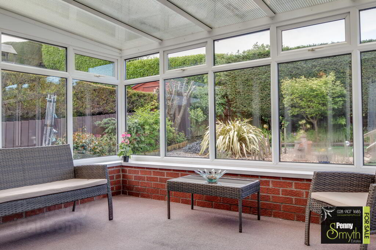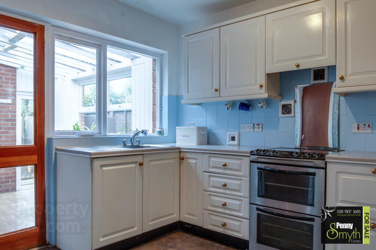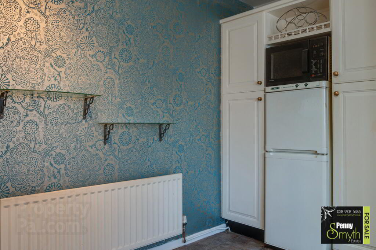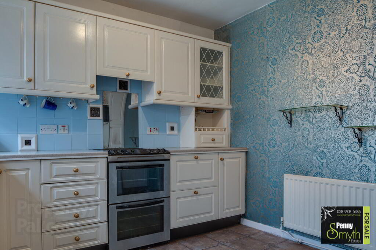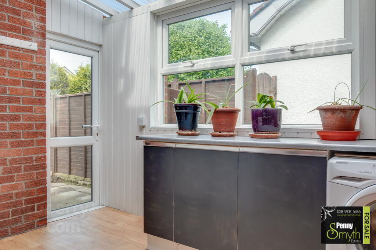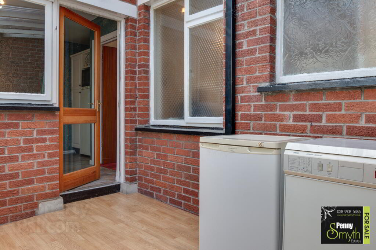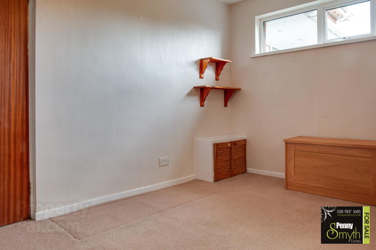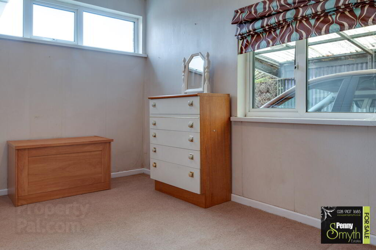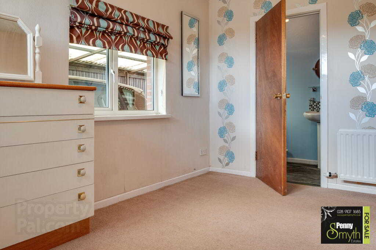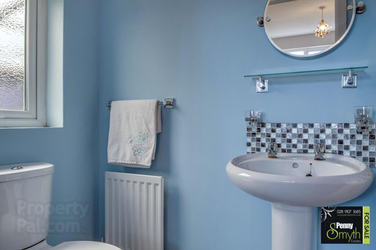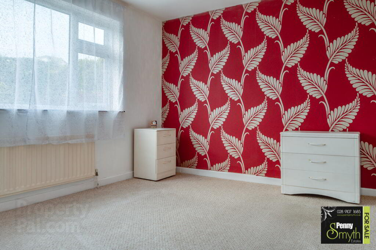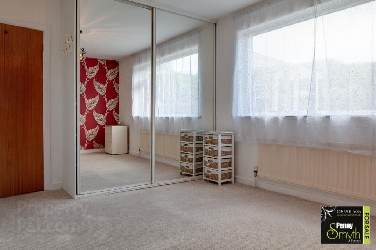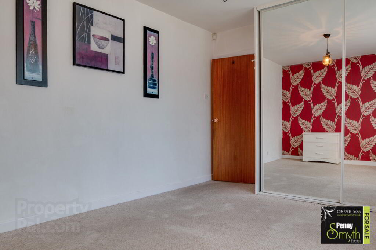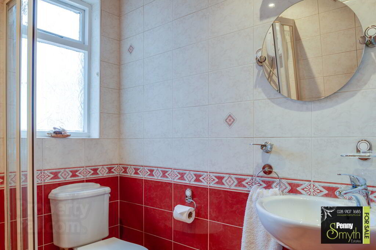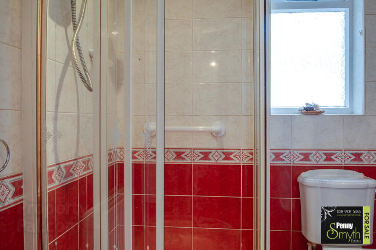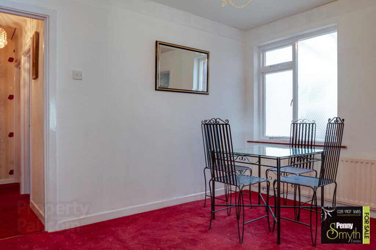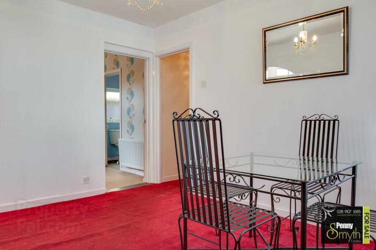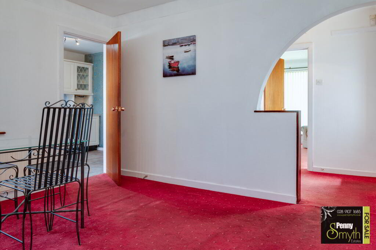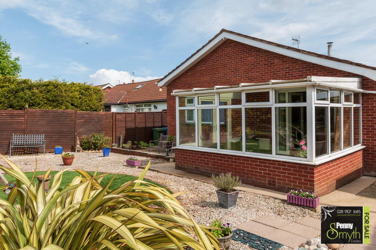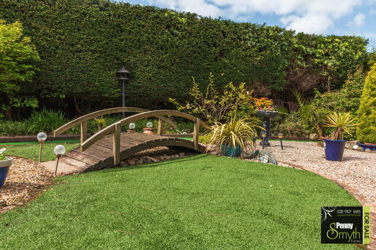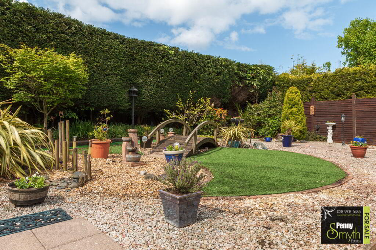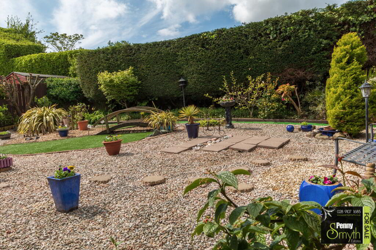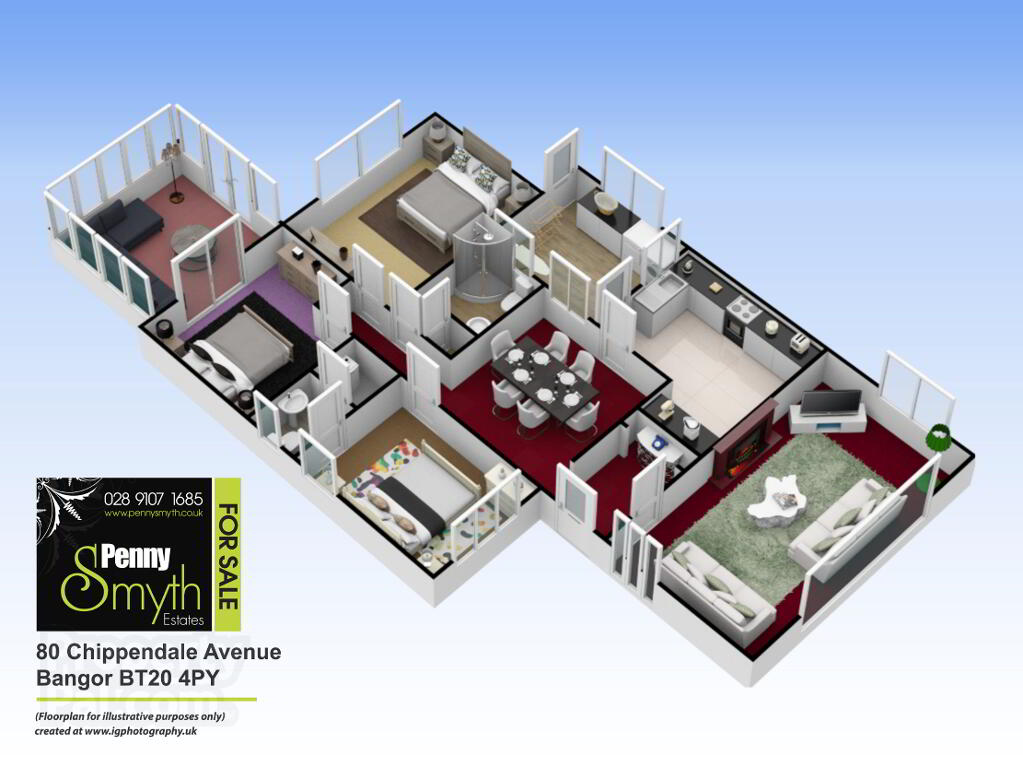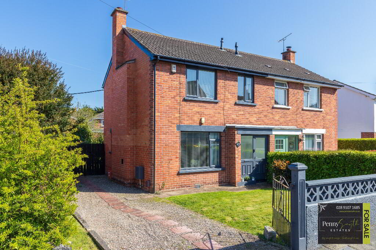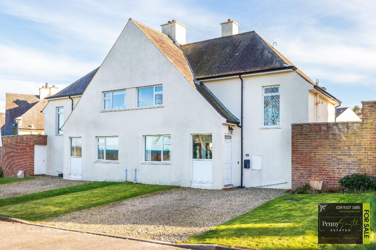This site uses cookies to store information on your computer
Read more

"Big Enough To Manage… Small Enough To Care." Sales, Lettings & Property Management
Key Information
| Address | 80 Chippendale Avenue, Bangor |
|---|---|
| Style | Detached Bungalow |
| Status | Sold |
| Bedrooms | 3 |
| Bathrooms | 1 |
| Receptions | 2 |
| Heating | Oil |
| EPC Rating | E44/D60 |
Features
- Detached Bungalow
- Three Bedrooms
- Master Bedroom with W.C
- Bright & Spacious Lounge
- Dining Hall
- Fitted Kitchen
- Separate Utility Room
- Three Piece Shower Suite
- Thermally Separated Conservatory
- uPVC Double Glazing
- Oil Fired Central Heating
- PVC Soffits, Fascia & Guttering
- Security Alarm System
- Private Rear Garden
- No Onward Chain
- Early Viewing Highly Recommended
Additional Information
Penny Smyth Estates is delighted to welcome to the market ‘For Sale’ this charming three bedroom detached bungalow in Chippendale Avenue, just off the Circular Road, Bangor.
This bright & spacious home which is all on one level, has been very well maintained throughout however, requires some sympathetic modernisation & refurbishment.
Comprises separate lounge with ornate fire place. Dining Hall through to kitchen & onto utility area. Three well pro-portioned bedrooms, thermally separated conservatory & three piece shower suite.
This property benefits from uPVC double glazing, single glazing, oil fired central heating & off road parking with car port.
Beautifully maintained gardens to the front & beautifully landscaped & private rear garden.
Within close proximity to popular primary & secondary schools, all local amenities & public bus links. Walking distance to Ballyholme Village which offers a range of amenities & cafes to include walks along the coastal path from Ballyholme beach. Short car journey into Bangor’s city centre & easy access to neighbouring towns.
This property should appeal to a wealth of buyers for its accommodation, location & price.
Entrance Hall
uPVC external door with double glazed decorative insert. Mounted heating programmer & mounted security alarm panel, access to roof space & carpeted flooring.
Lounge 20’11” x 11’1” (6.39m x 3.65m)
Feature fireplace with carved wooden mantlepiece & surround with tiled hearth. uPVC double glazed windows & uPVC double glazed frosted window, double radiators & carpeted flooring.
Dining Hall 11’7” x 9’9” (3.54m x 2.99m)
Single glazed frosted window, single radiator with thermostatic valve & carpeted flooring.
Kitchen 11’0” x 9’11” (3.37m x 3.03m)
Fitted kitchen with range of high & low level units, stainless steel sink unit & side drainer with mixer tap, recessed for oven with extractor over, recessed for fridge freezer. Timber external rear door with single glazed panes & single glazed window, single radiator with thermostatic valve & ceramic tiled flooring.
Utility Room 8’6” x 10’9” (2.6m x 3.29m)
Low level units, plumbed for washing machine & recessed for tumble dryer, uPVC external door with double glazed panels, uPVC double glazed window & laminate wood flooring.
Bedroom One 8’11” x 12’5” (2.74m x 3.80m)
Housed electricity meter & electric consumer unit. uPVC double glazed window, double radiator with thermostatic valve & carpeted flooring.
Ensuite W.C
Comprising pedestal wash hand basin with hot & cold taps & tiled splash back, close couple w.c. Cupboard housing oil fired boiler. uPVC double glazed frosted window, single radiator with thermostatic valve & laminate wood flooring.
Bedroom Two 14’3” x 10’5” (4.35m x 3.18m)
Built in wardrobes with hanging & shelving. uPVC double glazed window, single radiator with thermostatic valve & carpeted flooring.
Bedroom Three 12’4” x 10’3” (3.78m x 3.14)
uPVC French door to conservatory. Double radiator with thermostatic valve & carpeted flooring.
Shower Room
Three piece shower suite comprising shower cubicle with ‘Mira’ electric shower, corner pedestal wash hand basin with mixer tap & close couple w.c. Airing cupboard with hot water cylinder & airing shelves. Fully tiled walls extractor fan, Single pane frosted window, recessed lighting, double radiator with thermostatic valve & laminate wood flooring.
Thermally Separated Conservatory 12’5” x 10’7” (3.8m x 3.23m)
Thermally separate with uPVC double glazing & French doors. Double radiator with thermostatic valve & laminate wood flooring.
Front Exterior
Tarmac driveway leading to car port. Garden laid in lawn with stoned beds & bordered by garden wall, Outside light & water tap.
Rear Exterior
Beautifully landscaped rear garden partially laid in artificial grass, part stoned & part paved patio with mature flower beds & decorative bridge. PVC oil tank, outside light.
Need some more information?
Fill in your details below and a member of our team will get back to you.

