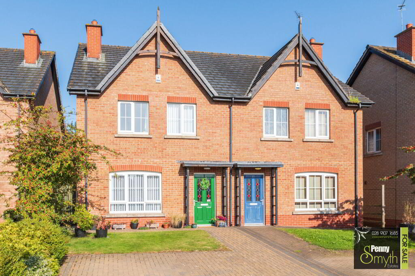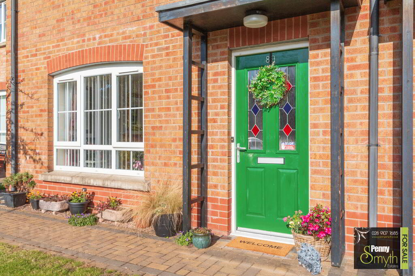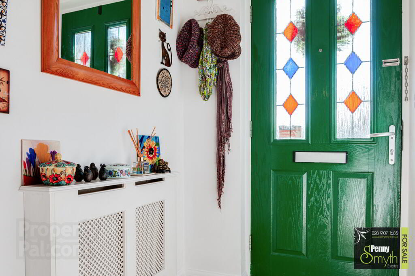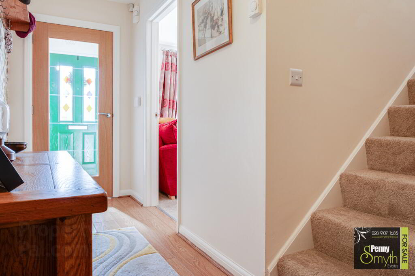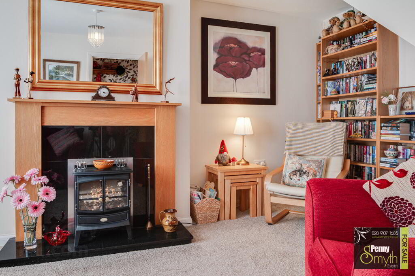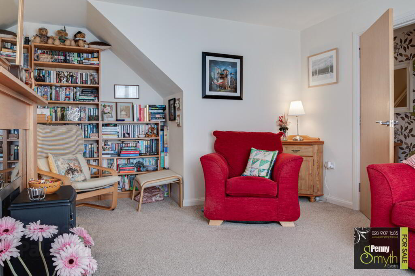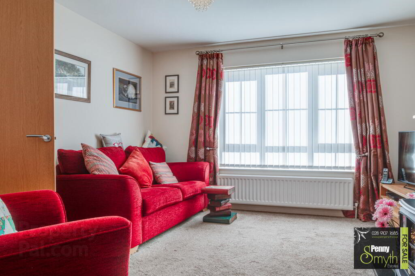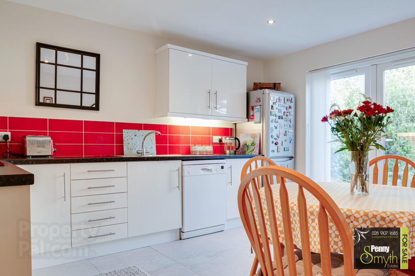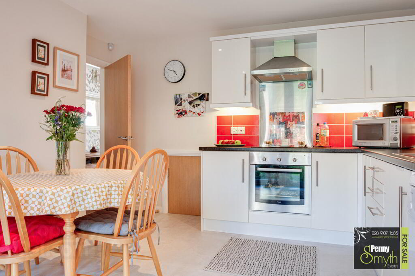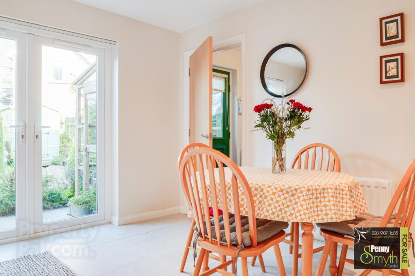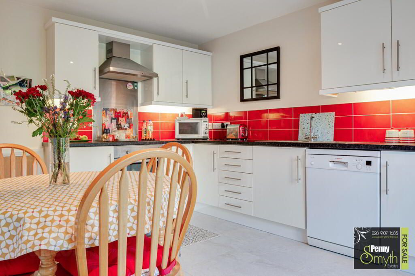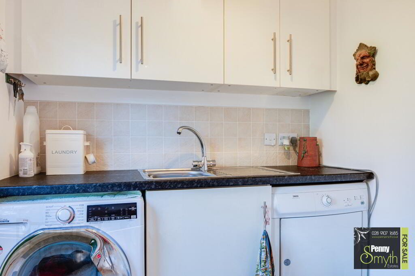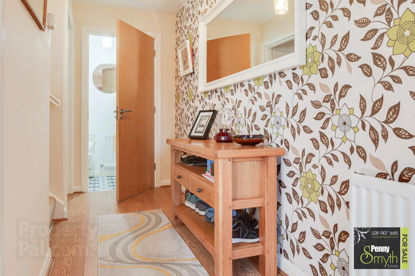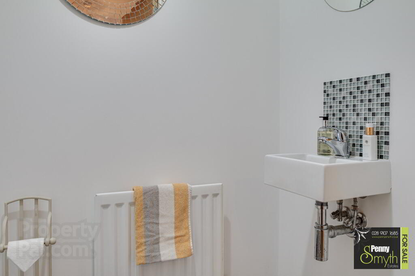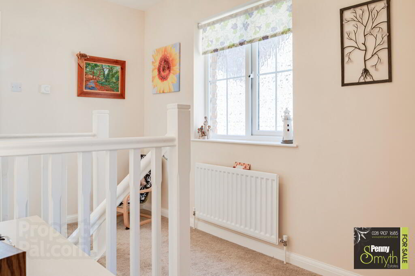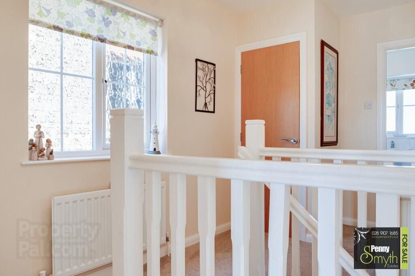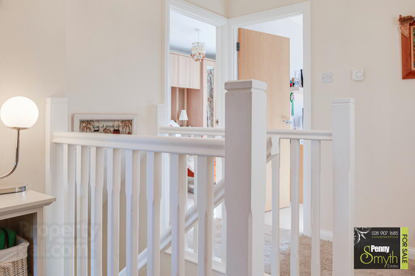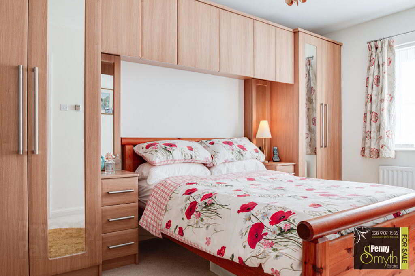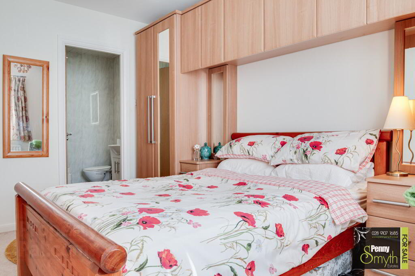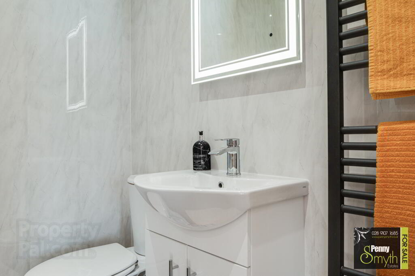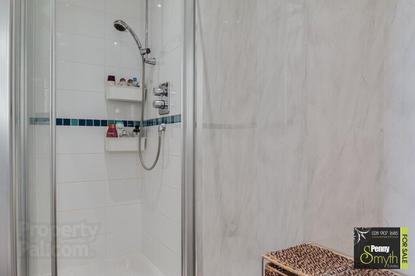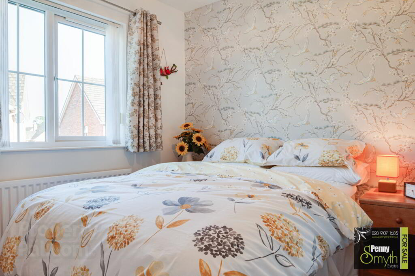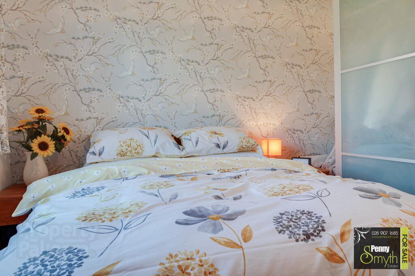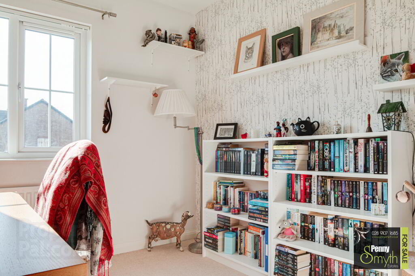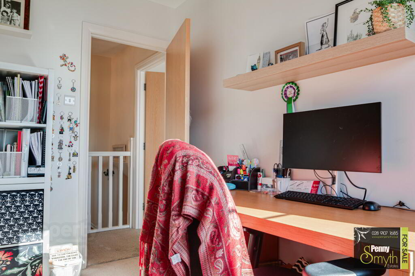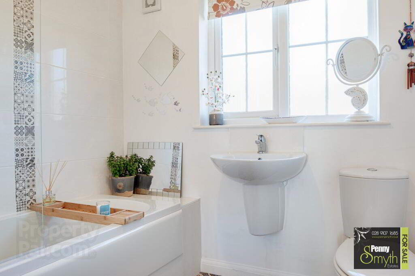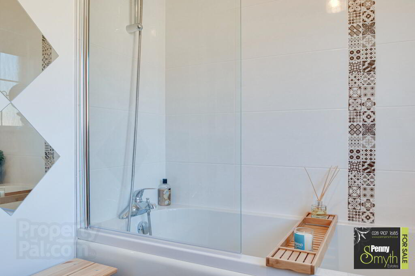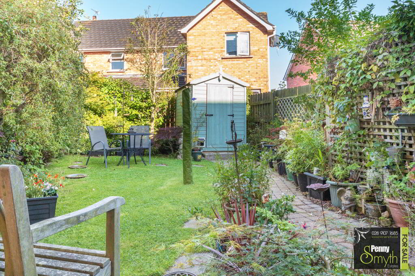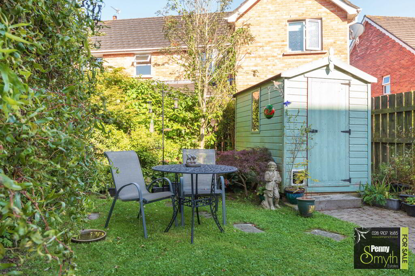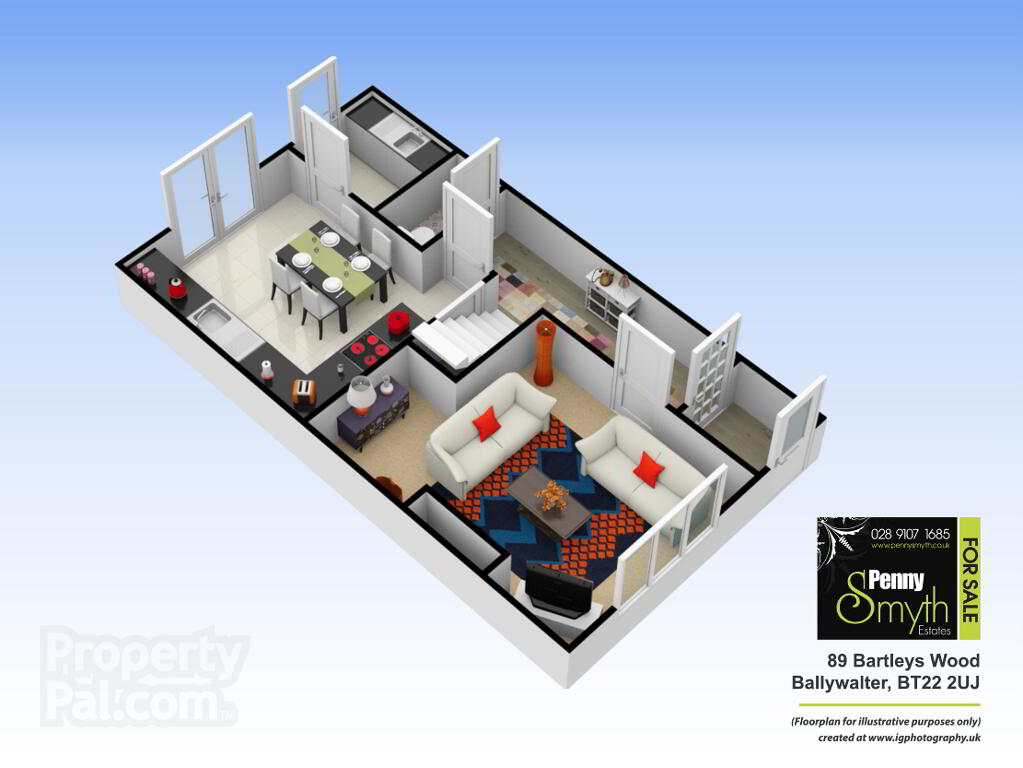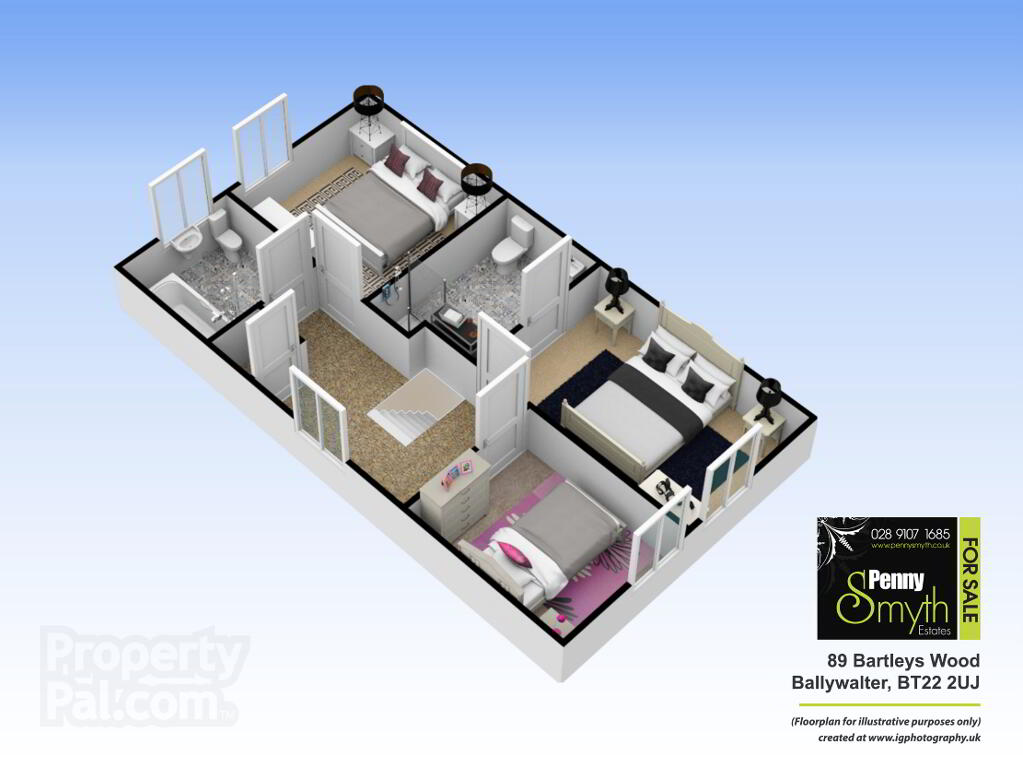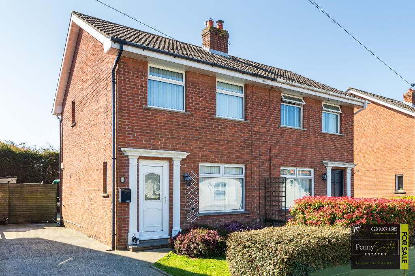This site uses cookies to store information on your computer
Read more

"Big Enough To Manage… Small Enough To Care." Sales, Lettings & Property Management
Key Information
| Address | 89 Bartleys Wood, Ballywalter |
|---|---|
| Style | Semi-detached House |
| Status | Sold |
| Bedrooms | 3 |
| Bathrooms | 1 |
| Receptions | 1 |
| Heating | Oil |
| EPC Rating | D66/C75 |
Features
- Semi Detached Home
- Three Bedrooms
- Master with En Suite Shower Room
- Living Room with Open Fire
- Fitted Kitchen with Dining Space
- Utility Room
- Three Piece White Bathroom Suite
- Ground Floor W.C
- Alarm System
- uPVC Double Glazed Throughout
- Oil Fired Central Heating
- Private & Enclosed Rear Garden
- Off Road Parking
- Early Viewing Highly Recommended
Additional Information
Penny Smyth Estates is delighted to welcome to the market ‘For Sale’ this well maintained semi-detached home located in the popular Bartleys Wood development in the charming coastal town of Ballywalter.
The ground floor comprises of a spacious lounge with feature open fireplace, fitted kitchen with space for dining, utility room & a ground floor w.c.
The first floor reveals three bedrooms, master with en suite shower room & a family bathroom suite.
This property benefits from uPVC double glazing throughout, oil fired central heating, off road parking & rear garden laid in lawn with mature beds.
Located in the charming coastal town of Ballywalter & on the periphery of the private ‘Dunleath Estate’. Within close proximity to all local amenities & a beautiful beach on your doorstep.
This property should appeal to a wealth of buyers for its accommodation, location & price.
Early viewing is highly recommended.
All measurements are length x width at widest points
Entrance Porch
External timber front door with double glazed frosted insert. Single radiator & engineered wood flooring.
Entrance Hall
Mounted room thermostat, single radiator & engineered wood flooring.
Lounge 16’6” x 12’4” (5.08m x 3.78m)
Feature open fireplace with wooden mantel piece and surround with polished granite hearth, uPVC double glazed window, double radiator & carpeted flooring.
Kitchen (13’2” x 12’4” (4.04m x 3.78m)
Fitted kitchen with a range of high & low level units, 1½ bowl stainless steel sink unit with side drainer & mixer tap. Integrated electric oven with four ring ceramic hob & stainless steel extractor over. Recesses for a dishwasher & a fridge freezer. Storage cupboard housing electric consumer unit. uPVC double glazed French doors opening onto rear garden, walls tiled at units, double radiator & ceramic tiled flooring.
Utility Room 6’0” x 5’7” (1.85m x 1.74m)
Fitted with a range of high & low level unit with stainless steel sink unit & side drainer & mixer tap. Plumbed for a washing machine & recessed for a tumble dryer. uPVC external rear door with double glazed insert, single radiator & ceramic tiled flooring.
Downstairs W.C
Comprising wall mounted wash hand basin with mixer tap & a tiled splash back, close couple w.c. Extractor fan & laminate wood flooring.
Stairs & Landing
Hot press with foam insulated hot water cylinder & airing shelves. Access to partially floored roof space accessed via bi folding loft ladder. uPVC double glazed frosted window, mounted room thermostat, carpeted stairs with mounted hand rail.
Bedroom One 13’3” x 8’8” (4.08m x 2.69m)
Built in bedroom furniture with wardrobes, bedside table units & overhead storage cupboards. uPVC double glazed window, single radiator & carpeted flooring.
En Suite Shower Room
Comprising fully tiled shower cubicle with thermostatically controlled mixer shower. Vanity wash hand basin with mixer tap & close coupled w.c. Extractor fan, wet wall panelling. Recessed lighting, vertical heated towel rail & laminate tile effect flooring.
Bedroom Two 10’0” x 9’4” (3.08m x 2.89m)
uPVC double glazed window, single radiator & carpeted flooring.
Bedroom Three 10’0” x 9’4” (3,08m x 2.89m)
uPVC double glazed window, single radiator & carpeted flooring.
Bathroom
Three piece white bathroom suite comprising panelled bath with mixer taps & telephone hand shower over. Semi pedestal wash hand basin with mixer tap & close coupled w.c. uPVC double glazed frosted window, extractor fan, single radiator & laminate tile effect flooring.
Front Exterior
Brick paviour parking area with space for two vehicles. Garden laid in lawn. Outside lighting. Recessed electric meter box.
Rear Exterior
Fully enclosed by fencing, part laid in lawn with garden path leading to garden shed. Kabin Pack oil fired boiler. PVC oil tank. Outside light water tap & outside light.
Need some more information?
Fill in your details below and a member of our team will get back to you.

