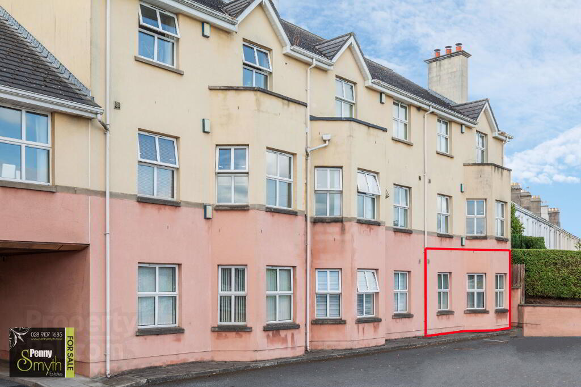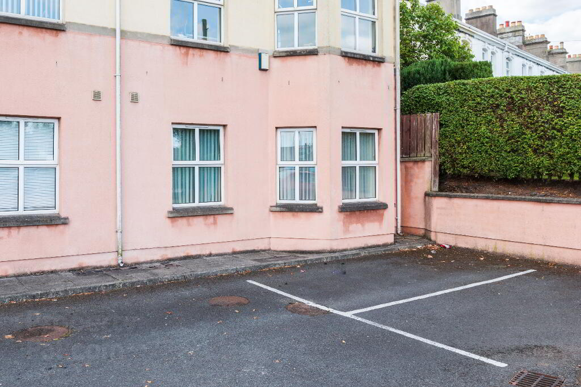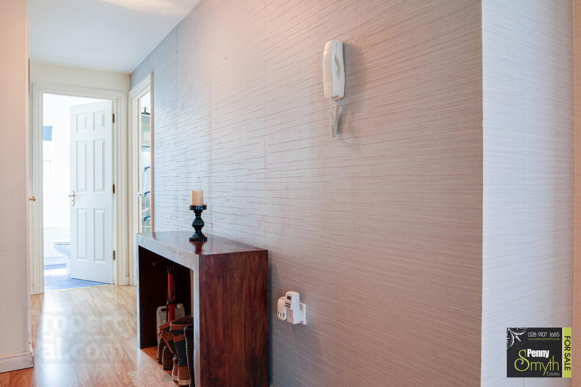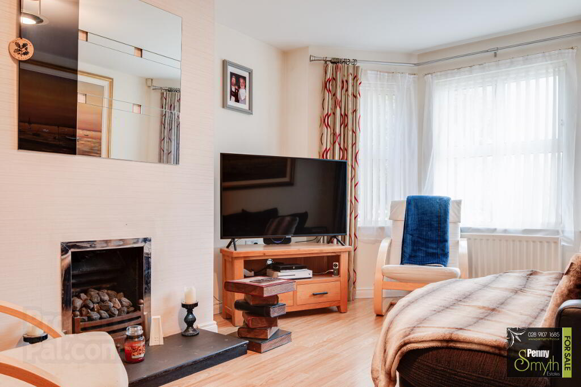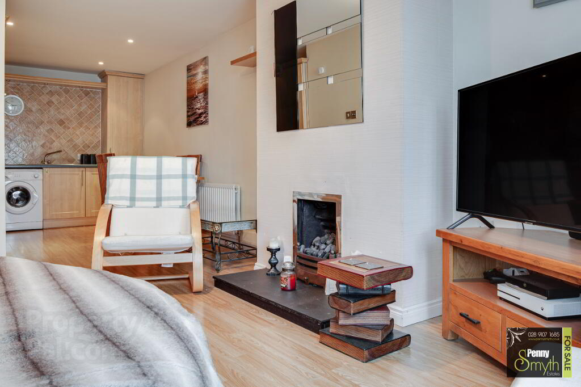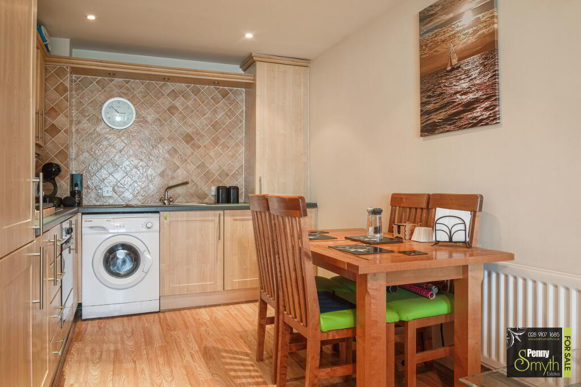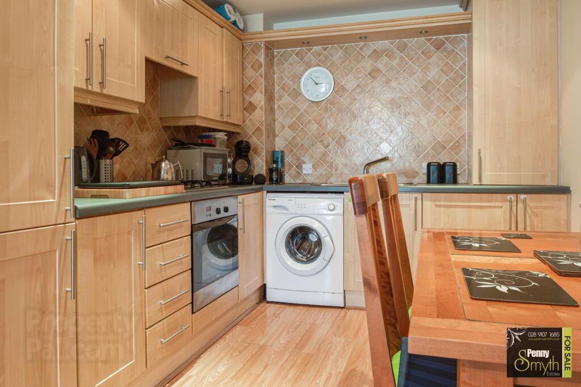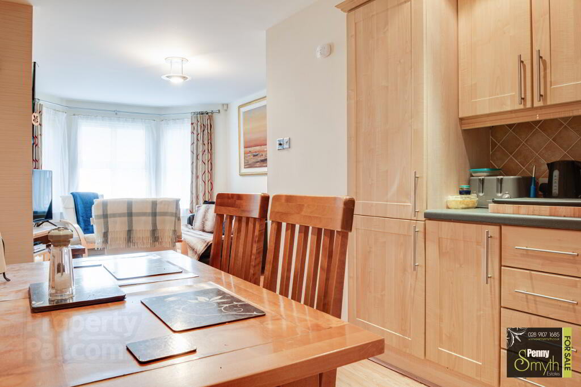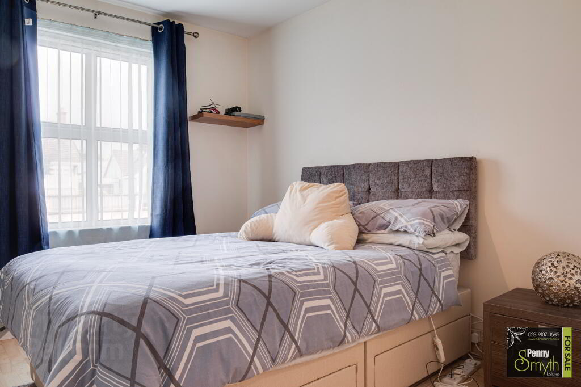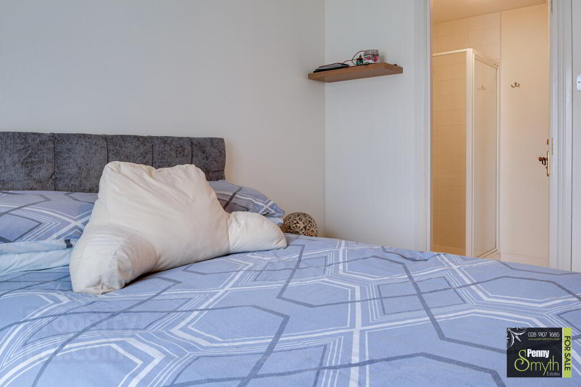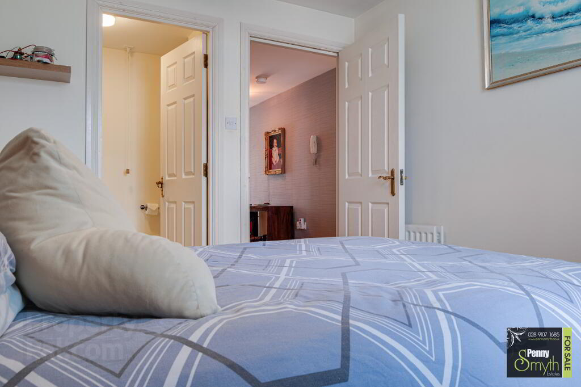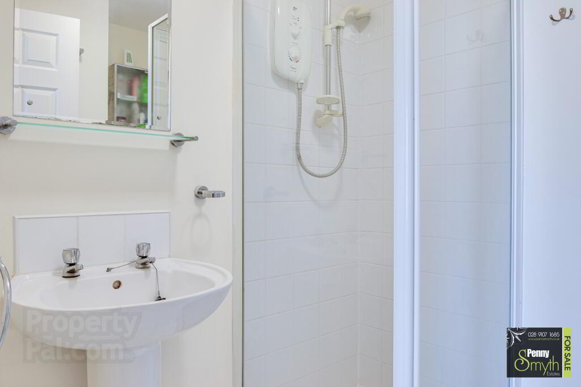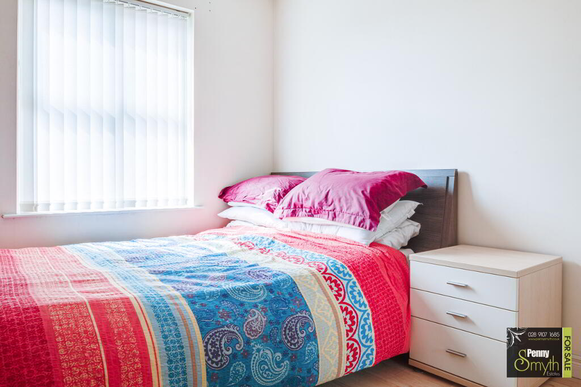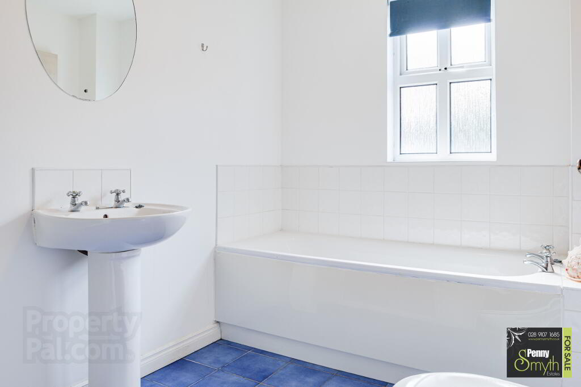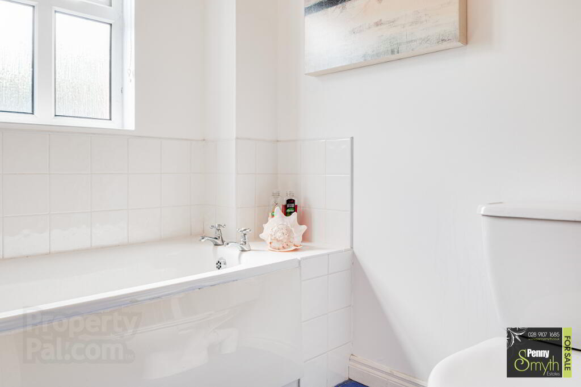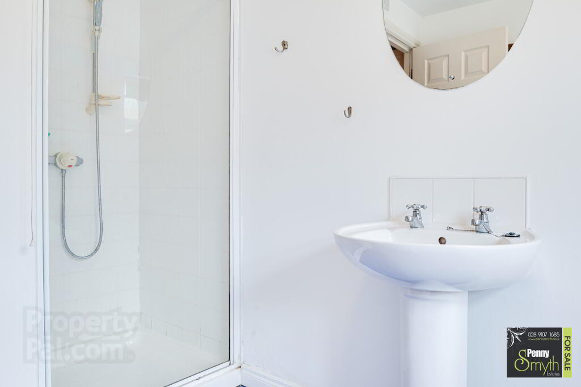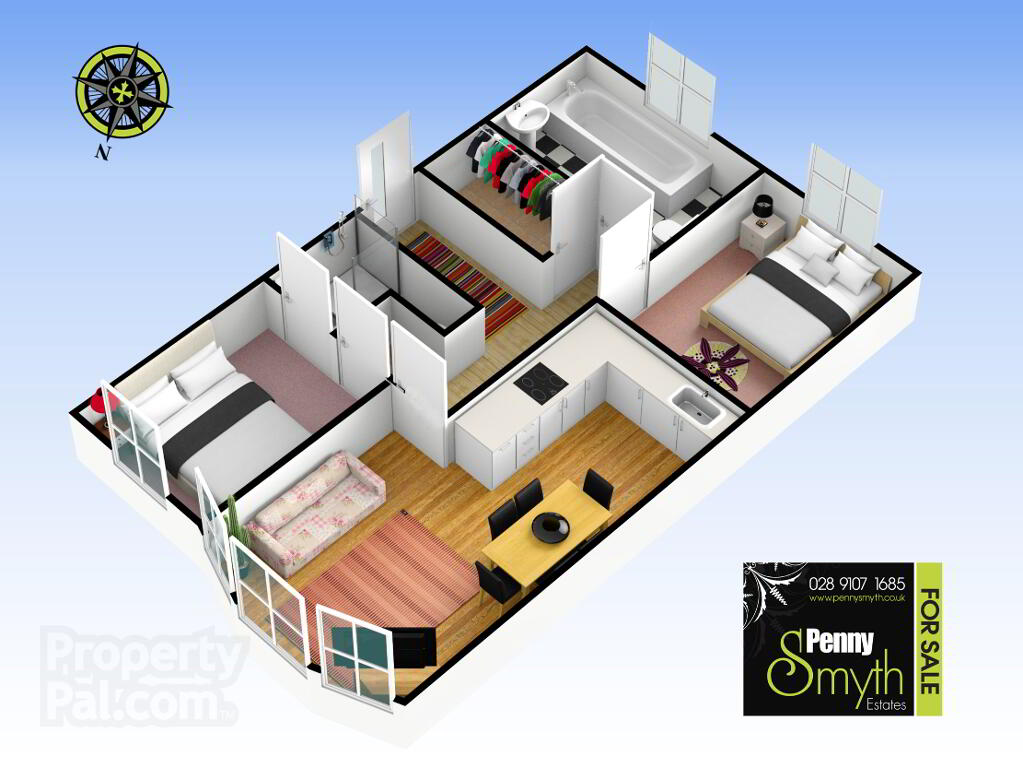This site uses cookies to store information on your computer
Read more

"Big Enough To Manage… Small Enough To Care." Sales, Lettings & Property Management
Key Information
| Address | 9 Saintfield Mews, Saintfield Road, Lisburn |
|---|---|
| Style | Ground Floor Apartment |
| Status | Sold |
| Bedrooms | 2 |
| Bathrooms | 2 |
| Receptions | 1 |
| Heating | Gas |
| EPC Rating | C69/C75 (CO2: C71/C77) |
Features
- Well Presented Ground Floor Apartment
- Bright and Spacious Open Plan Living
- Two Bedrooms (Master With En Suite)
- Fully Fitted Kitchen with Integrated Appliances
- Bathroom with Contemporary Four Piece White Suite
- Gas Fired Central Heating
- uPVC Double Glazed
- Allocated Resident Parking
Additional Information
Penny Smyth Estates is delighted to welcome to the market 'For Sale' this well presented ground floor apartment situated on the Saintfield Road, on the periphery of Lisburn City.
This ground floor apartment comprises of spacious open plan living, dining & kitchen with feature bay window. Two double bedrooms, master with en suite shower room and bathroom with a four piece white suite. This apartment benefits from allocated car parking & additional vistor car parking spaces.
Saintfield Mews is conveniently located just off the motorway with easy access for commuting via M1 into Belfast city & Sprucefield. Close proximity into Lisbun's City Centre with an abundance of shops, restaurants and amenities right on your doorstep. Wallace Park is a short stroll away and you can enjoy a leisurely stroll through the grounds.
This is an ideal opportunity to live in a stylish apartment within the heart of Lisburn and will suit first time buyers, young professional and investors alike.
Communal Entrance
Secure front exterior door, housed electricity meters.
Apartment Entrance
Hardwood veneer timber door, laminate flooring, storage cupboard.
Living Room 13'2" x 10'8" (4.03m x 3.26m)
Gas fired insert with slate hearth, uPVC bay window with vertical blinds & wood laminate flooring.
open plan to
Kitchen / Dining 13'10" x 8'9" (4.21m x 2.68m)
Fully fitted kitchen with a range of high & low level units with rounded edge work surfaces. Stainless steel sink unit with side drainer & mixer taps. Integrated stainless steel four ring gas hob and electric single oven, integrated fridge freezer, recess for washing machine. Housed gas boiler. Walls fully tiled at kitchen units & wood laminate flooring.
Master Bedroom with En Suite 10'7" x 9'0" (3.23m x 2.75m)
uPVC double glazed window with vertical blinds, double radiator & wood laminate flooring.
En Suite
Fully tiled & enclosed shower cubicle with electric shower, pedestal wash hand basin with tiled splashback, low flush w.c. Single radiator & ceramic floor tiles.
Bedroom Two 11'8" x 8'10" (3.57m x 2.70m)
uPVC double glazed window with vertical blinds, double radiator & wood laminate flooring.
Bathroom
Fully fitted contemporary four piece white bathroom suite comprising fully tiled & enclosed shower cubicle with thermostatic mixer taps, panelled bath with mixer taps & tiled splashback, low flush w.c, pedestal wash hand basin, double radiator & ceramic tiled flooring.
Exterior
Allocated parking to the rear for residents & front car parking for visitors. Mailbox & Housed Gas Meter.
Need some more information?
Fill in your details below and a member of our team will get back to you.

