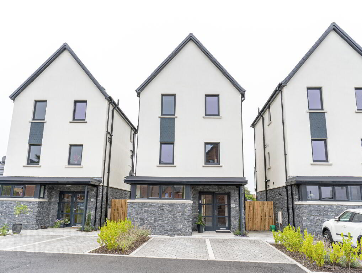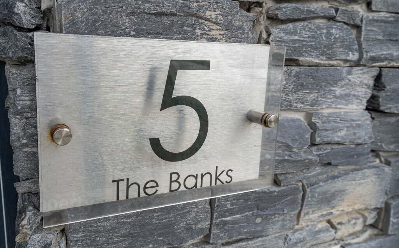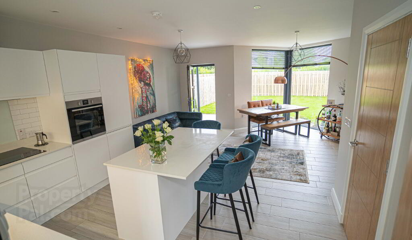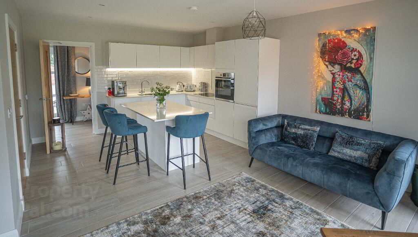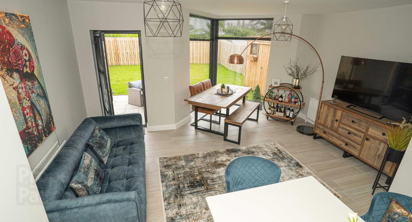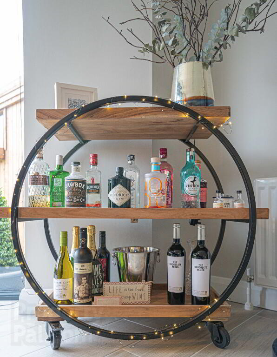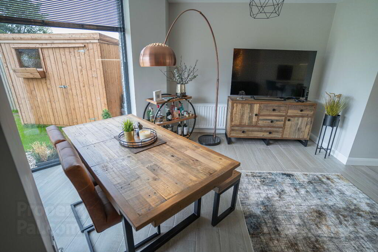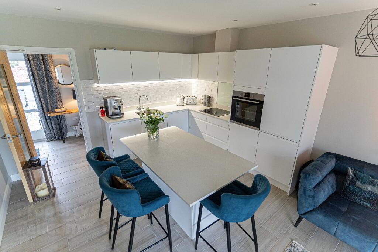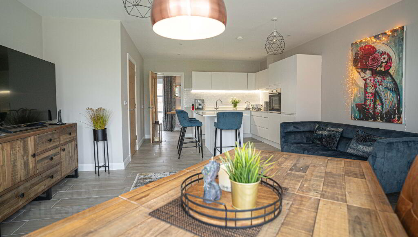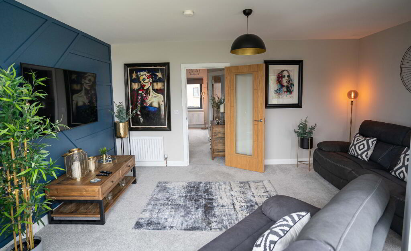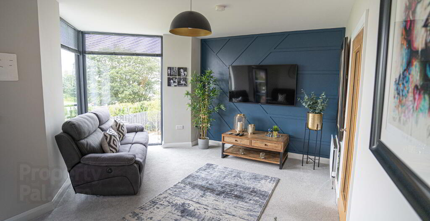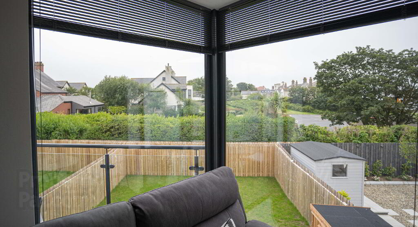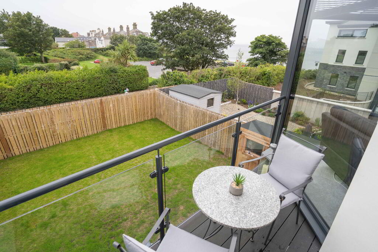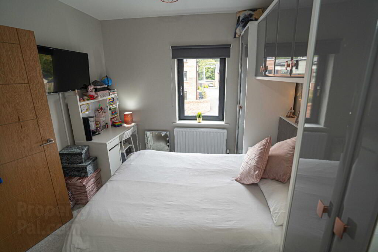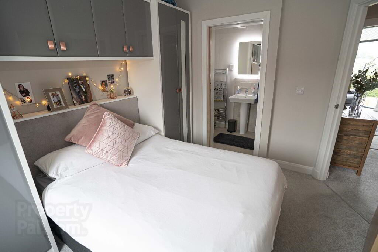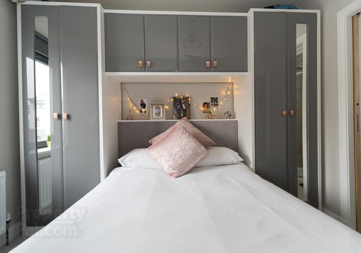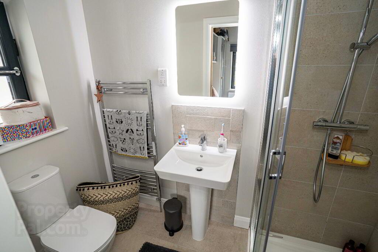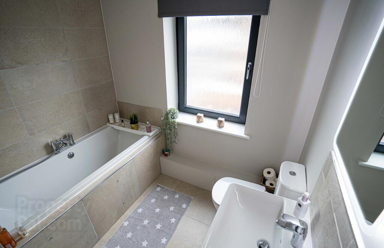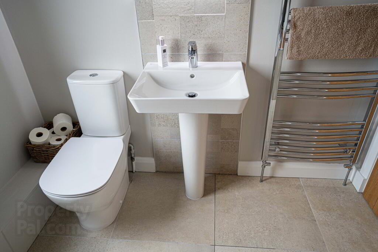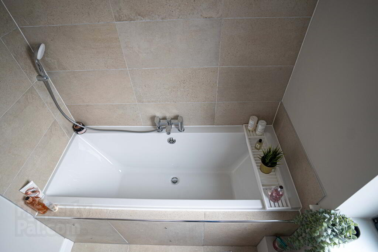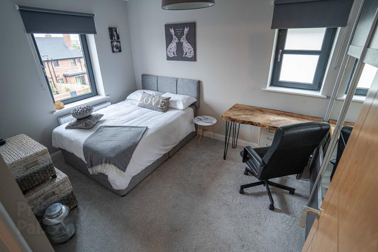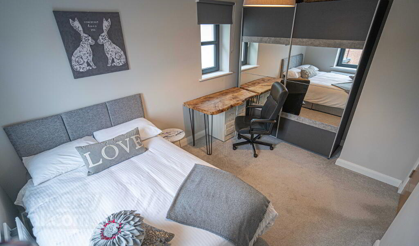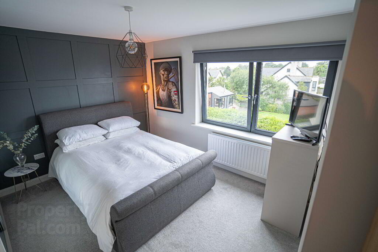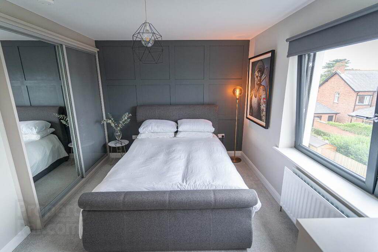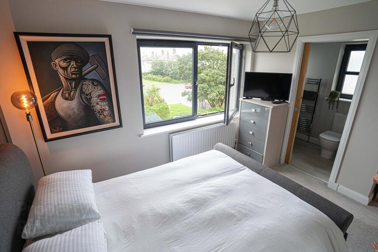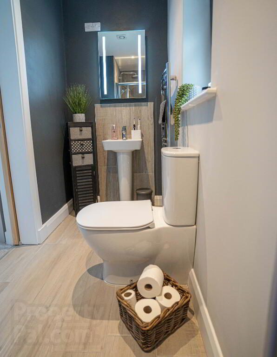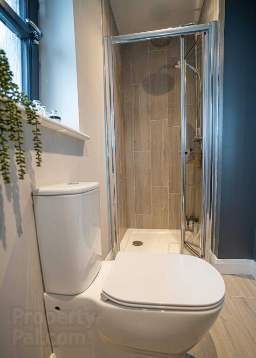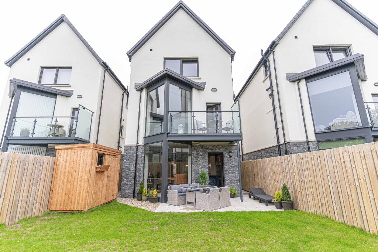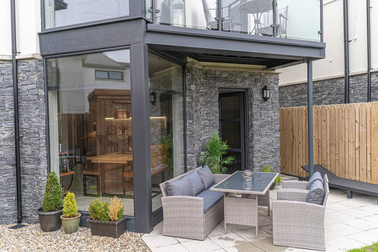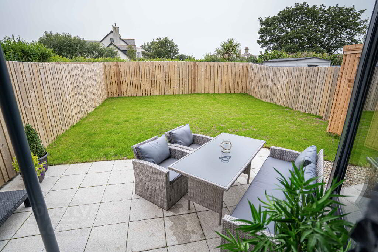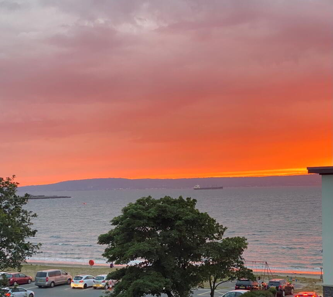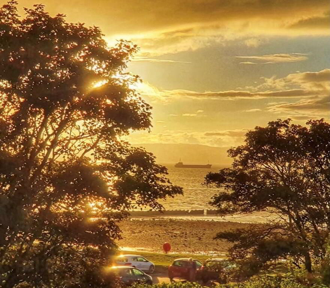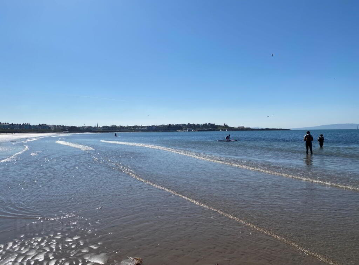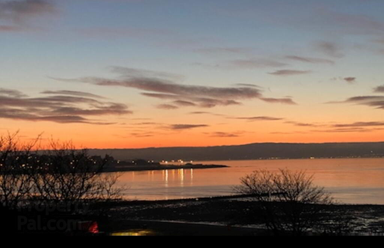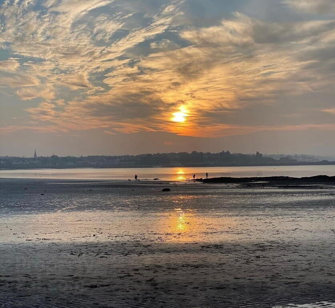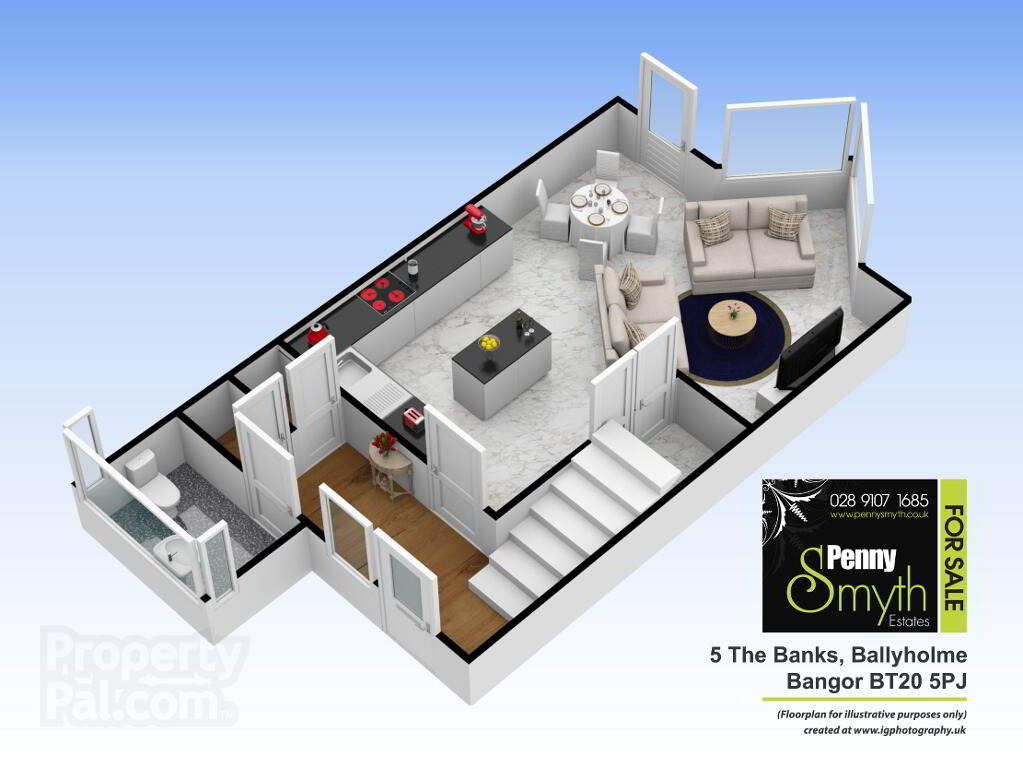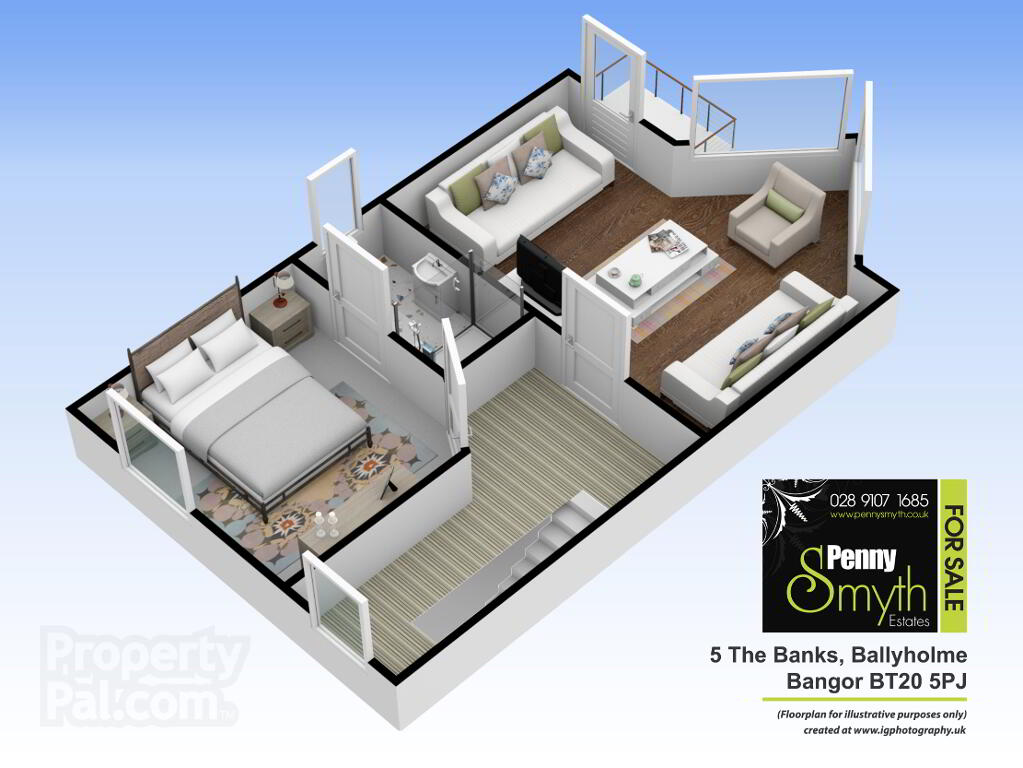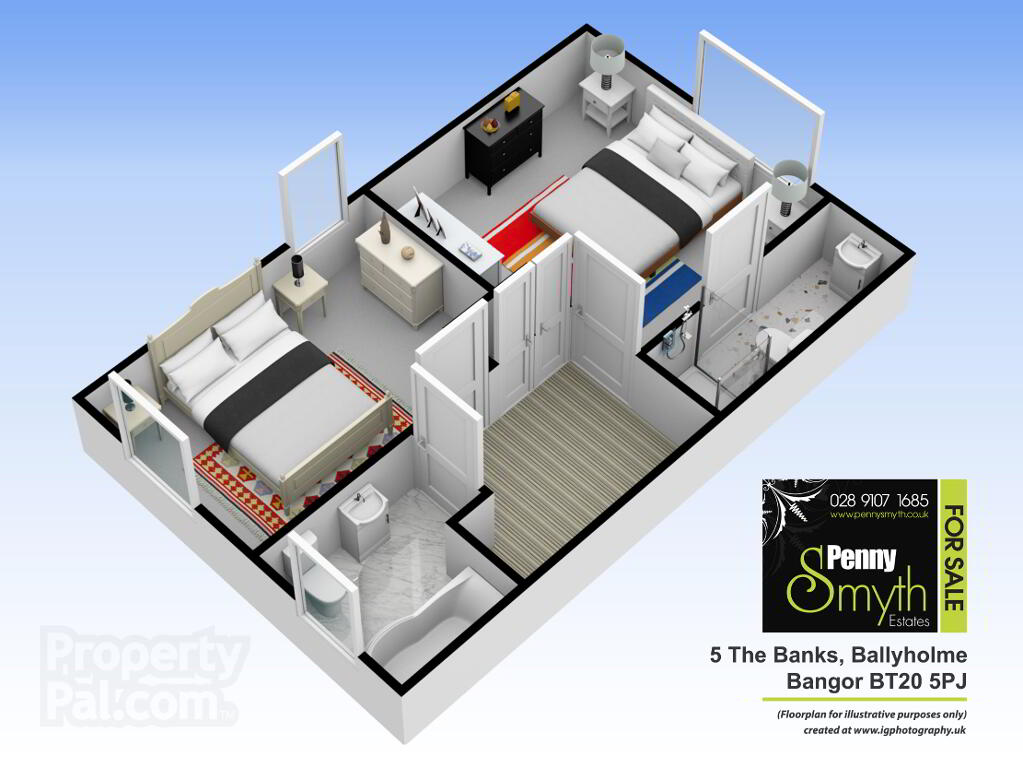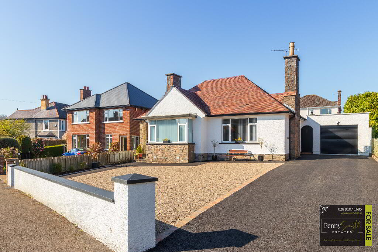This site uses cookies to store information on your computer
Read more

"Big Enough To Manage… Small Enough To Care." Sales, Lettings & Property Management
Key Information
| Address | The Sandpiper, 5 The Banks, Ballyholme, Bangor |
|---|---|
| Style | Detached House |
| Status | Sold |
| Bedrooms | 3 |
| Bathrooms | 3 |
| Receptions | 2 |
| Heating | Gas |
| EPC Rating | B83/B83 |
Features
- The Sandpiper at The Banks, Ballyholme
- Beachside Location in the Sought after Area of Ballyholme
- Recently Constructed Three Storey Detached Home with Sea Views
- Attractive Split Faced Mosaic Finish
- Three Double Bedrooms
- Two Bedrooms with Ensuite
- First Floor Lounge with Balcony
- Modern Fitted Kitchen with Quartz Counter top & Integrated Appliances
- Ground Floor W.C.
- Grey Foil uPVC Double Glazing Throughout
- Gas Fired Central Heating
- Off Road Parking
- Enclosed Rear Garden
- Early Viewing Highly Recommended
Additional Information
Penny Smyth Estates is delighted to welcome to the market ‘For Sale’ The Sandpiper is a three storey, three bedroom detached property situated in this recently constructed development The Banks, Ballyholme.
This is an amazing opportunity to purchase your new home in a beachside location which is ready to just move in!
Stepping into this property you immediately see & feel this relaxed, contemporary style of living environment.
Comprising naturally lit entrance hall through to the rear of the property which has been designed with today’s popular trend of that open plan living space. Flush fitted modern kitchen with centered island with concealed units. Snug area which also hosts dining space. The kitchen units have blum soft cushion closing which is complimented by a Quartz counter top & high end integrated NEFF cooking appliances.
On the first floor there is living space with access onto the balcony overlooking Ballyholme Bay & Belfast Lough. The second floor reveals two further double bedrooms, master with ensuite & landing storage.
This property benefits from gas fired central heating, grey foil uPVC double glazed windows, brick pavior driveway with two cars spaces & a generous enclosed rear garden.
Stones throw away for walks along the beach or take in the view over the bay. Within walking distance to Ballyholme’s Village & close proximity to Golf & Sailing Clubs. Short car journey into Bangor’s town centre, all local amenities & Bloomfield shopping complex. Easy access for commuting to Neighbouring towns.
Entrance Hall
Glazed exterior uPVC door with integrated mailbox. Room thermostat, recessed lighting, double radiator with thermostatic valve and wood effect tile flooring. Storage cupboard housing gas boiler & utility with plumbing with power & light.
Ground Floor W.C.
Close coupled w.c. Pedestal wash hand basin & mixer tap. Single radiator with thermostatic valve. uPVC double glazed windows/ extractor fan & wood effect tiled flooring.
Kitchen/Dining 25’11” x 16’10” (7.9m x 5.14m)
Contemporary style kitchen with a range of high & low level units, under cupboard lighting. Quartz worktop with 1 ½ bowl stainless steel sink unit & mixer tap. Centered Island with breakfast bar & concealed storage. Integrated ‘Neff’ electric oven, ceramic hob with extractor over. Integrated fridge freezer & dishwasher. Substantial storage cupboard with recessed lighting, mounted electrical consumer unit & mounted heating control. Wood effect tiled flooring.
Open to Dining
Angular window & rear exterior door onto rear enclosed garden. Two double radiators with thermostatic valves & wood effect tile flooring.
First Floor
Lounge 15’8” (4.79m)
Angular window & exterior door onto balcony. Period style wall panelling, double radiator with thermostatic valve & carpeted flooring.
Balcony
With glass panelling to include privacy panelling, outside lighting. Views over Ballyholme Bay & Belfast Lough.
Bedroom Two 10’4” x 9’11” (3.16m x 3.04m)
uPVC double window, double radiator with thermostatic valve & carpeted flooring.
En Suite
Comprising fully tiled shower enclosure with thermostatic mixer over. Pedestal wash hand basin with mixer tap & tiled splash back. Close couple w.c. uPVC double glazed frosted window, recessed lighting, shaver & electric toothbrush socket, chrome heated towel rail & tiled flooring.
Landing
uPVC double glazed window, double radiator with thermostatic valve & carpeted flooring.
Second Floor
Master Bedroom 11’10” x 12’2” (3.61m x 3.71m)
Built in mirrored robe, period style wall panelling, tilt and turn PVC window & double radiator with thermostatic valve, room thermostat & carpeted flooring.
Ensuite
Comprising fully tiled shower enclosure with thermostatic mixer shower, pedestal wash hand basin with mixer tap & tiled splashback. Close coupled w.c. uPVC double glazed frosted window, recessed lighting, chrome heated towel rail, extractor fan & wood effect tiled flooring.
Bedroom Three 13’5” x 9’1” (4.11m x 2.77m)
uPVC double glazed windows, double radiator with thermostatic valve, access to roof space via timber loft ladder & carpeted flooring.
Bathroom
Comprising tiled panelled bath tiled with mixer tap & telephone hand shower. pedestal wash hand basin with mixer tap & tiled splashback. uPVC double glazed frosted window, recessed lighting, chrome heated towel rail, extractor fan & ceramic tile flooring.
Third Floor Landing
Storage cupboard, hot water cylinder, airing shelves, carpeted flooring, & further access to roof space.
Roof space
Floored & lighting.
Front Exterior
Brick pavior driveway with flower beds. Outside lighting.
Rear Exterior
Enclosed rear garden with gated access. Laid in lawn with paved patio area. Outside lighting & water tap.
Need some more information?
Fill in your details below and a member of our team will get back to you.

