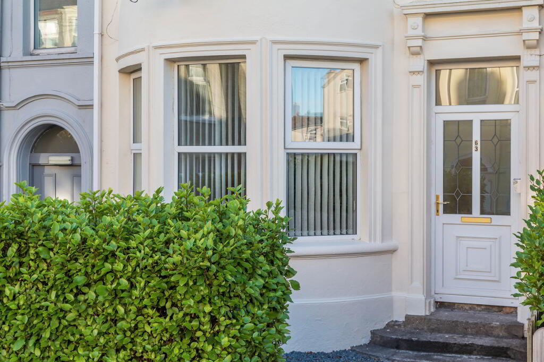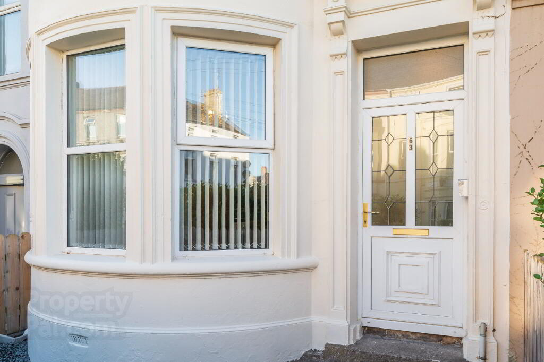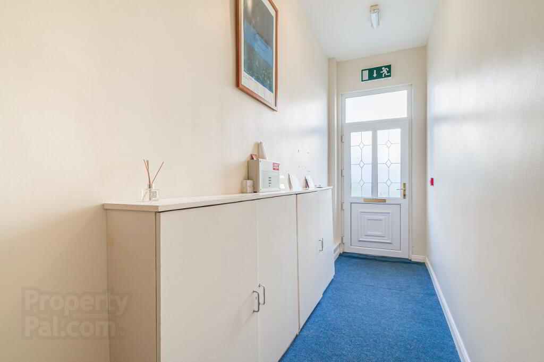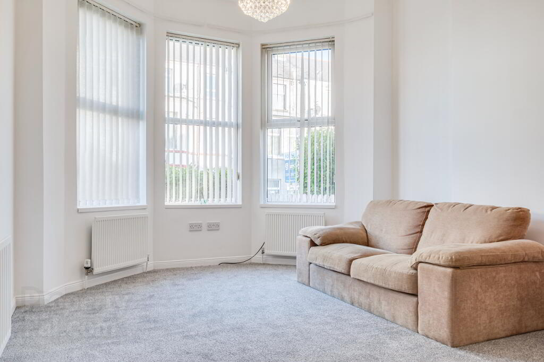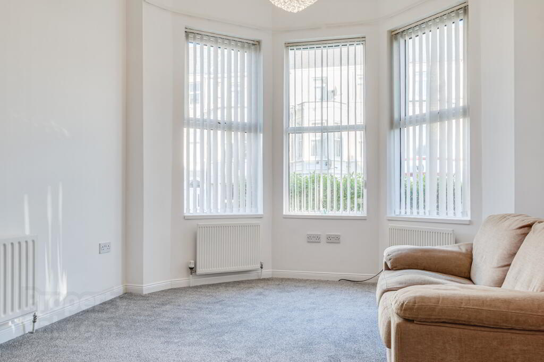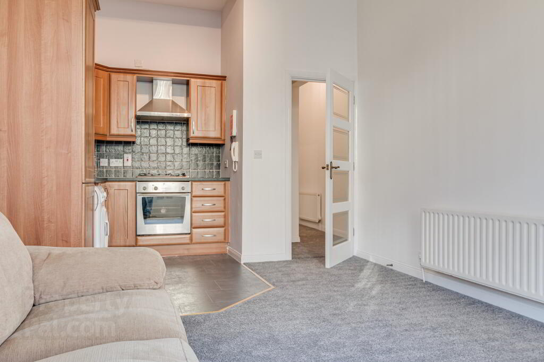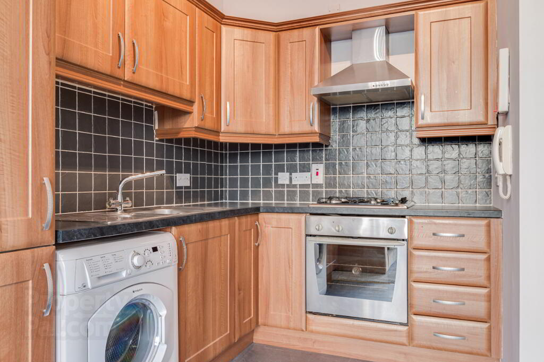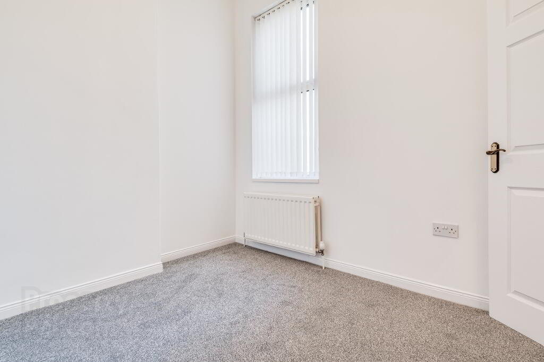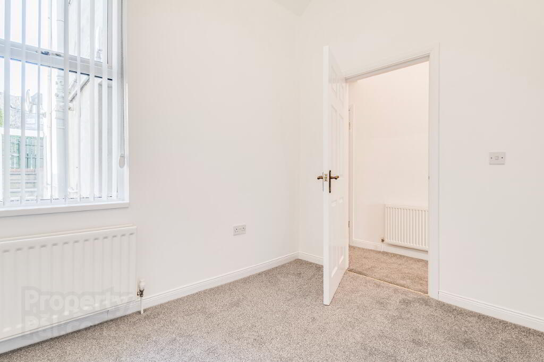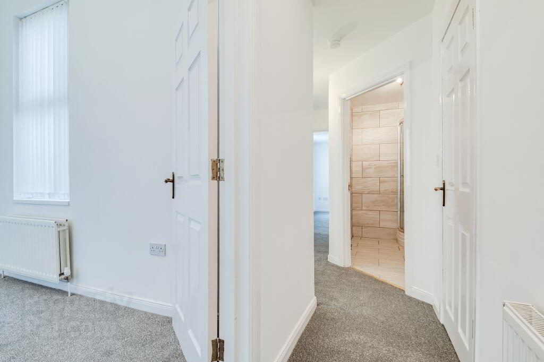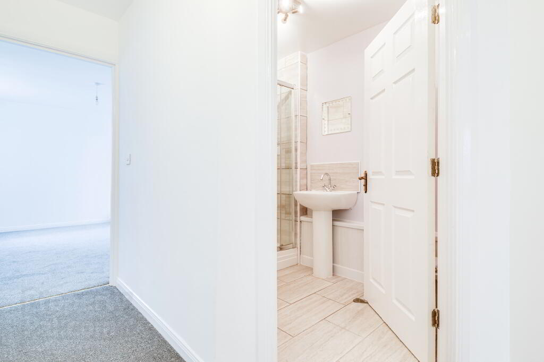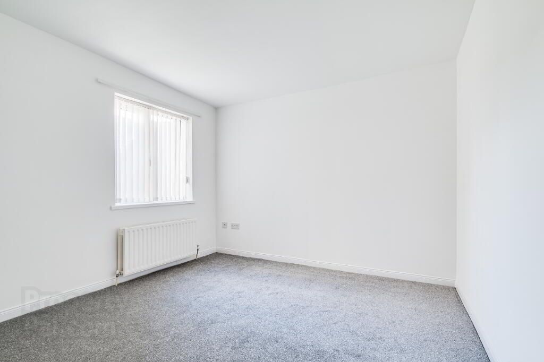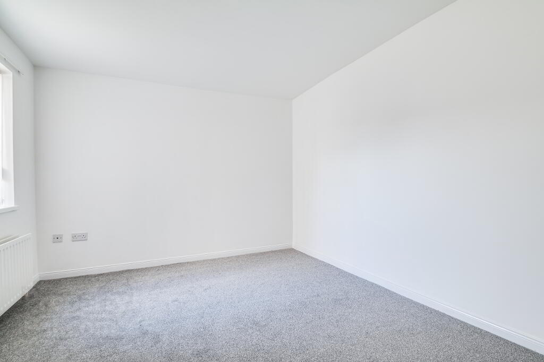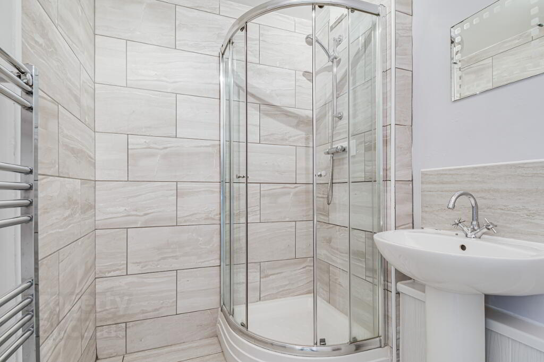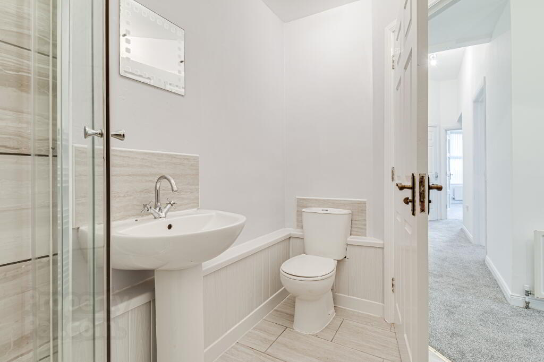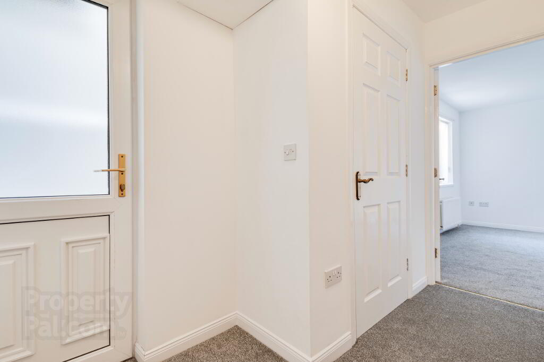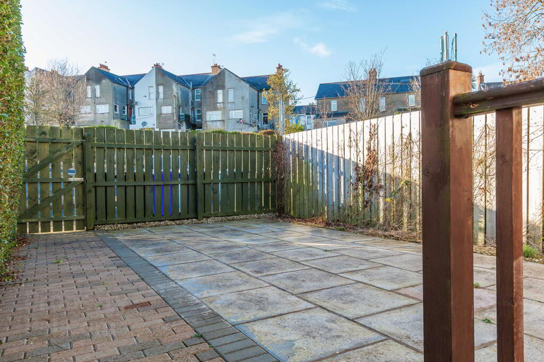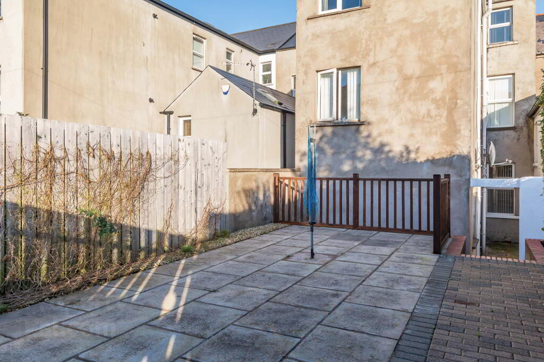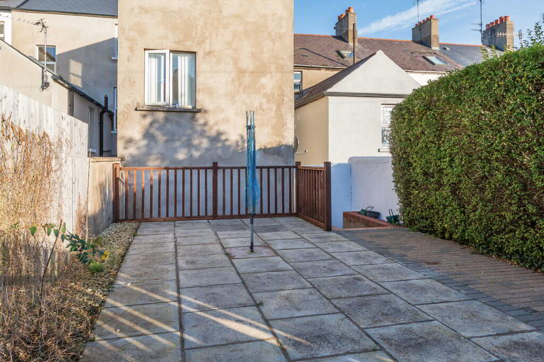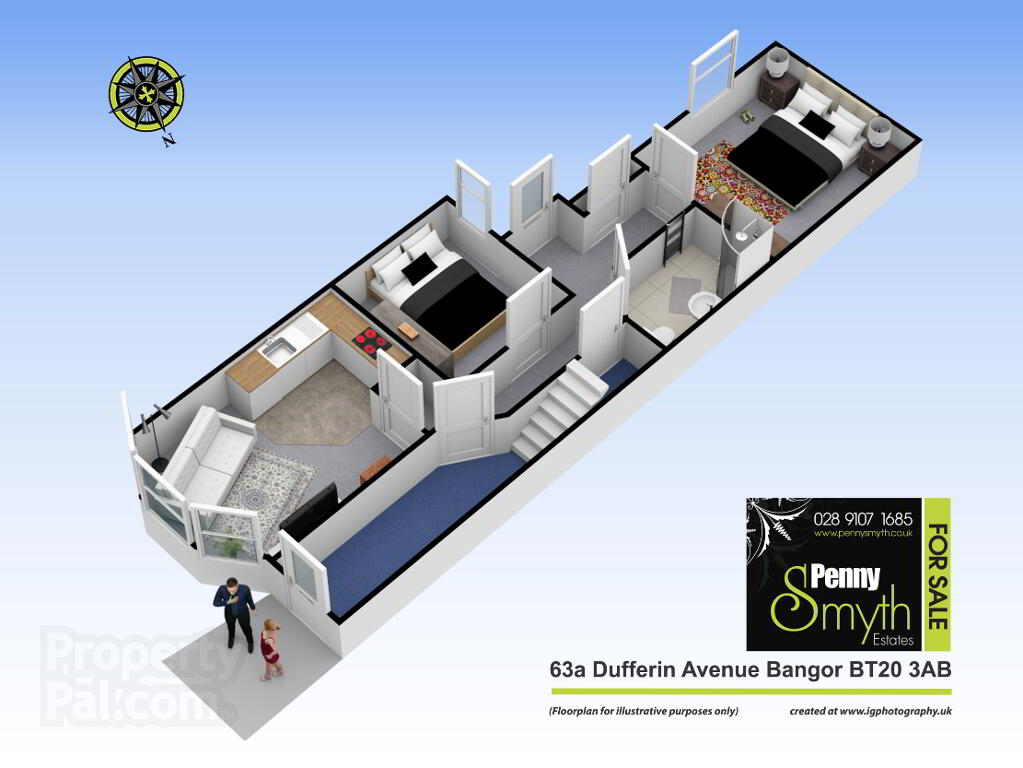This site uses cookies to store information on your computer
Read more

"Big Enough To Manage… Small Enough To Care." Sales, Lettings & Property Management
Key Information
| Address | Unit A, 63 Dufferin Avenue, Bangor |
|---|---|
| Style | Ground Floor Apartment |
| Status | Sold |
| Bedrooms | 2 |
| Bathrooms | 1 |
| Receptions | 1 |
| Heating | Gas |
| EPC Rating | C72/C77 |
Features
- Ground Floor Apartment
- Recently Refurbished
- Two Bedrooms
- Modern Fitted Kitchen
- Open Plan Kitchen, Living & Dining Space
- Modern Shower Suite
- Gas Fired Central Heating
- uPVC Double Glazed Throughout
- Front & Rear Access
- Rear Paved Garden
- No Chain
- Investment Potential
Additional Information
Penny Smyth Estates is delighted to welcome to the market ‘For Sale’ this recently refurbished cosy, two bedroom, ground floor apartment situated on Dufferin Avenue within the heart of Bangor’s town centre.
This property comprises of an open plan, spacious living room with modern fitted kitchen, two well pro-portioned bedrooms, a separate modern shower suite & generous storage cupboard.
This property benefits from gas fired central heating, uPVC double glazing throughout & rear paved garden.
Central location and only a stone’s throw away from Bangor’s town centre with variety of shops, restaurants and amenities right on your doorstep. Within short walking distance to Bangor’s Bus & Rail Station & coastal walks from Bangor Marina.
This property has been recently refurbished with a modern & contemporary style. Ready to just move in!
This is an ideal opportunity to live in a stylish apartment within the heart of Bangor and will suit first time buyers, young professionals and investors alike.
Entrance
Communal entrance uPVC exterior door with integrated mailbox. Electricity meter.
Kitchen 20’2” x 11’6” (6.15m x 3.52m) (at longest & widest points)
Modern fitted kitchen with a range of high & low level units. Integrated oven & four ring gas hob with stainless steel extractor fan over. Integrated fridge freezer & recess for washing machine. 1 ½ bowl stainless steel sink unit & side drainer. Part tiled walls & tiled flooring.
Open Plan To:
Living Room
Feature Bay windows. Double & single radiators & carpeted flooring.
Hallway
Storage cupboard. Housed gas boiler & electricity consumer unit. Access to rear exterior. Carpeted flooring.
Bedroom One 12’7” x 10’8” (3.83m x 3.26m)
uPVC double glazed window, double radiator with thermostatic valve & carpeted flooring.
Bedroom Two 8’7” x 10’2” (2.63m x 3.10m)
uPVC double glazed window, double radiator with thermostatic valve & carpeted flooring.
Shower Suite
Corner shower enclosure with thermostatic mixer. Pedestal wash hand basin with tiled splash back & close coupled w.c. Partially tiled walls. Chrome heated towel rail. Extractor fan & tiled flooring.
Rear Exterior
Paved exterior raised by steps onto attractive communal courtyard bordered by hedging & fencing. Gated access. Outside light.
Need some more information?
Fill in your details below and a member of our team will get back to you.

