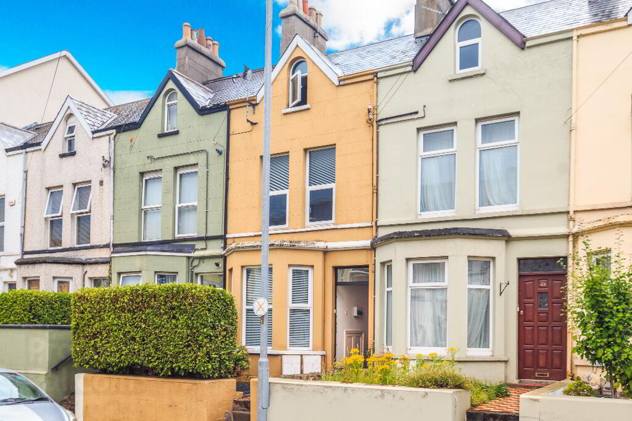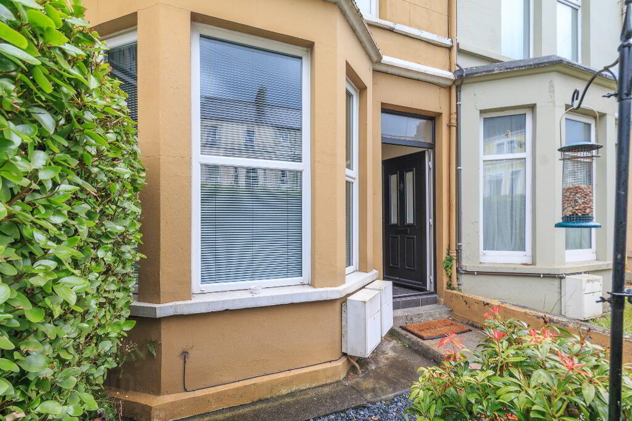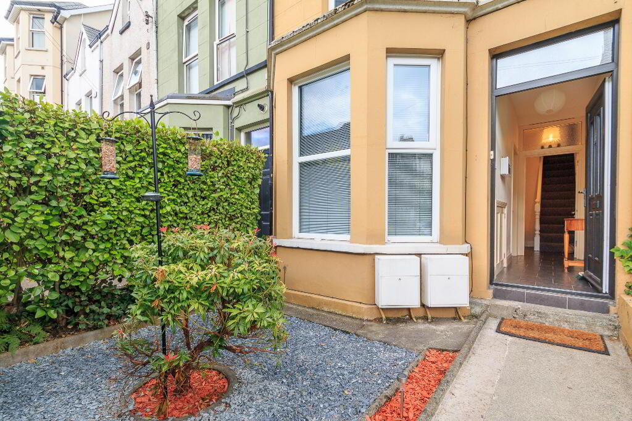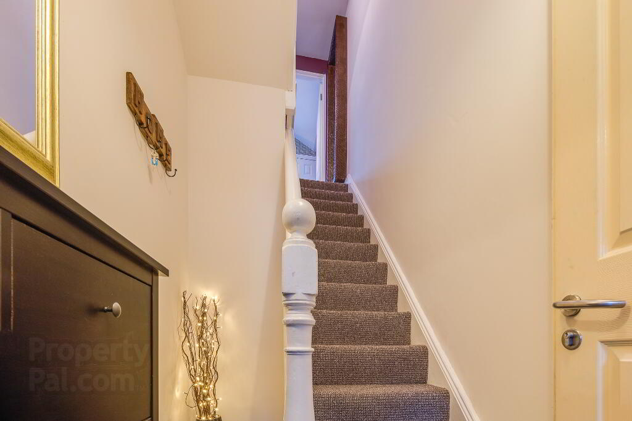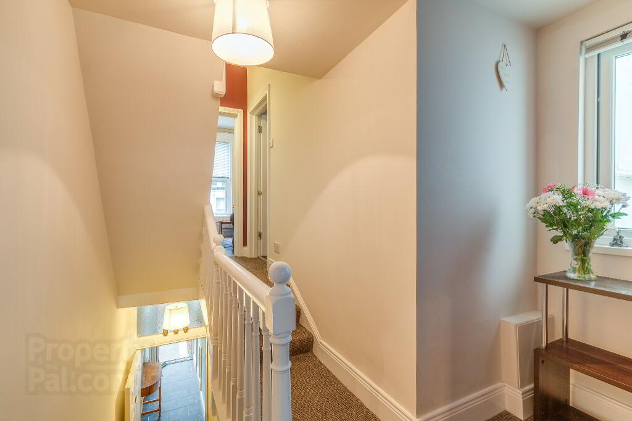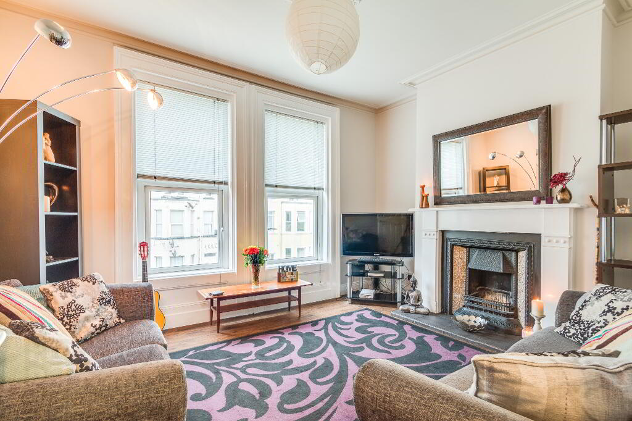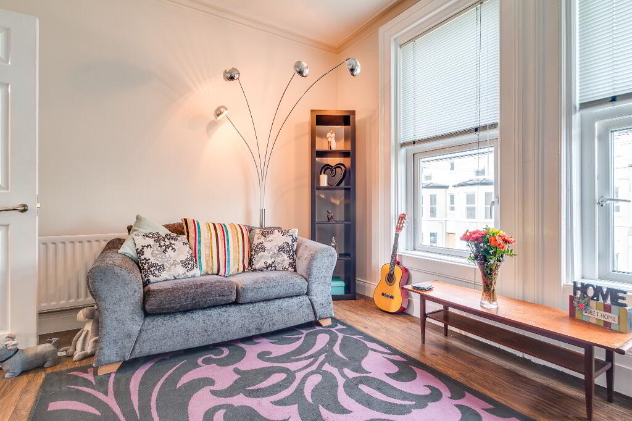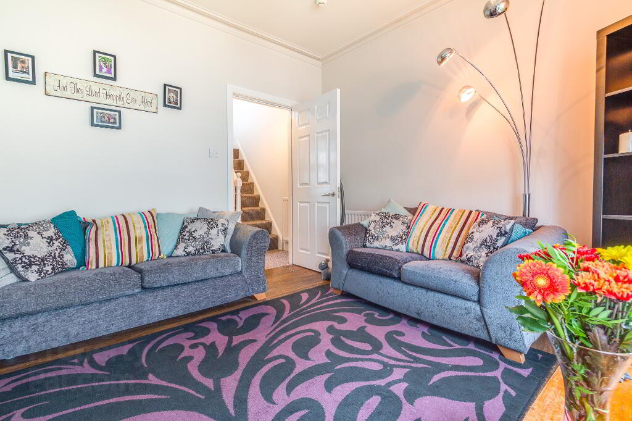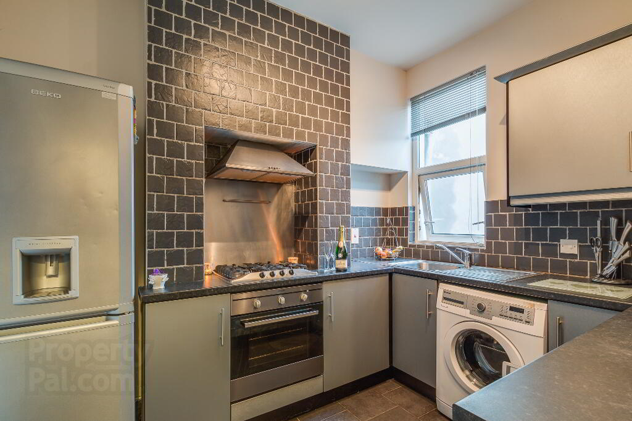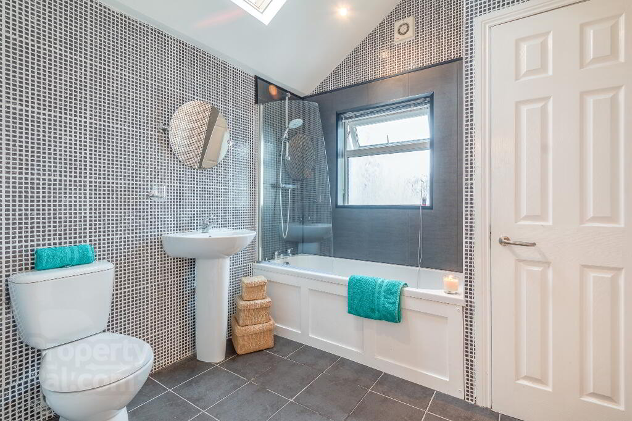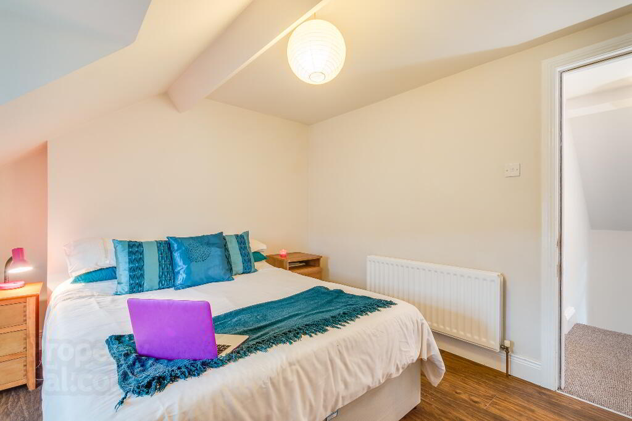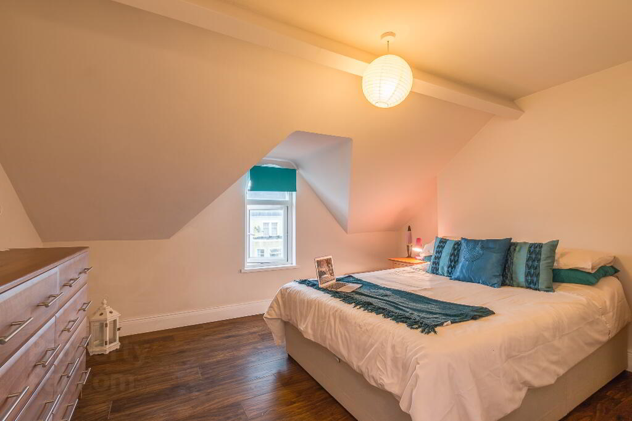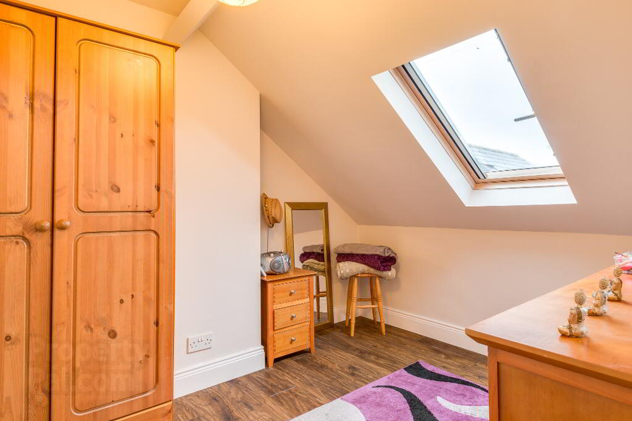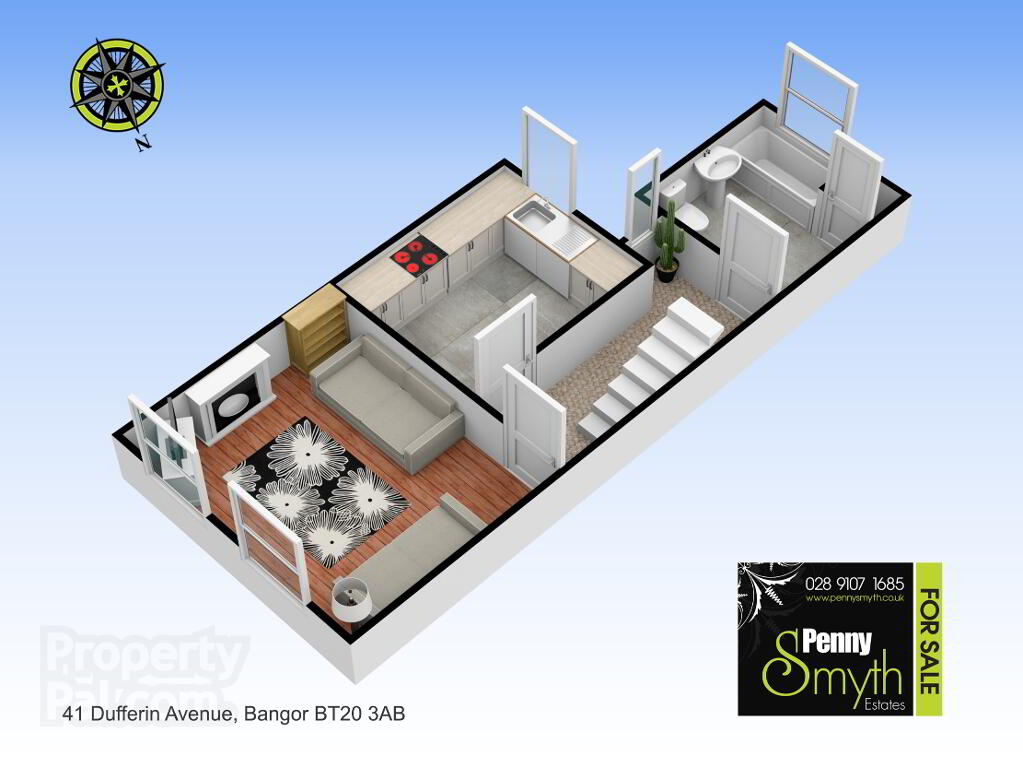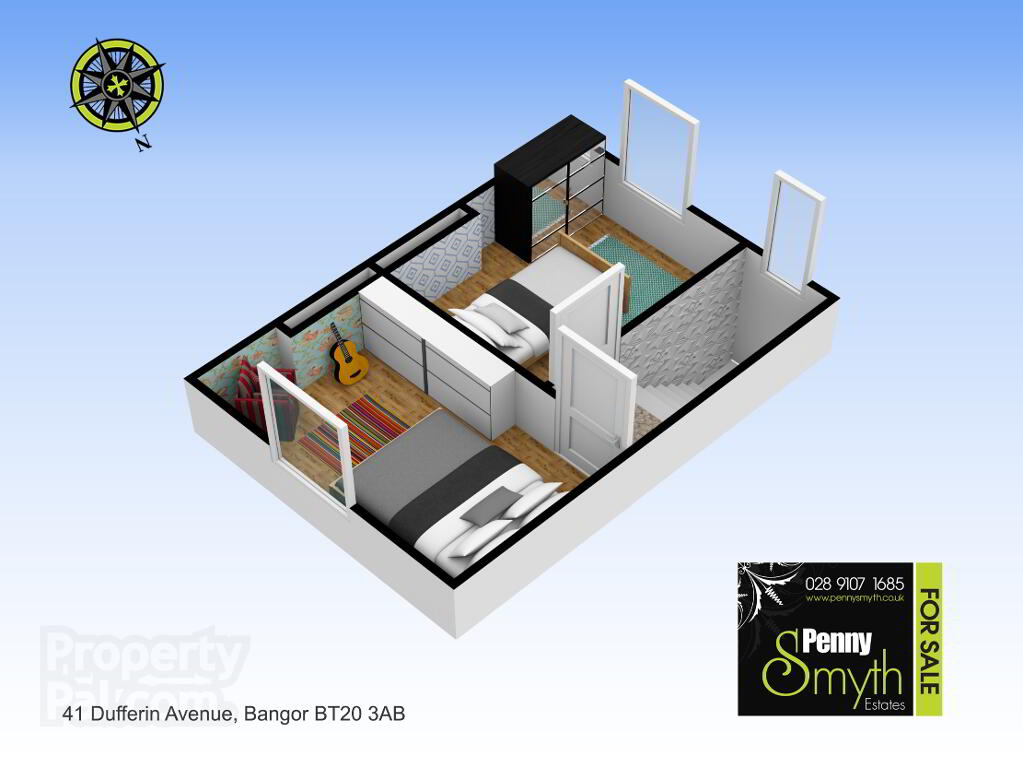This site uses cookies to store information on your computer
Read more

"Big Enough To Manage… Small Enough To Care." Sales, Lettings & Property Management
Key Information
| Address | Unit B, 41 Dufferin Avenue, Bangor |
|---|---|
| Style | Duplex Apartment |
| Status | Sold |
| Bedrooms | 2 |
| Bathrooms | 1 |
| Receptions | 1 |
| Heating | Gas |
| EPC Rating | E44/E51 (CO2: F36/E41) |
Features
- Modern Duplex Apartment
- Two Bedrooms
- Modern Fitted Kitchen with Integrated Appliances
- Bathroom With Contemporary White Suite
- Gas Fired Central Heating
- uPVC Double Glazed
- Private Car Parking
Additional Information
Penny Smyth Estates is delighted to welcome to the market ‘For Sale’ this gorgeous duplex apartment situated on Dufferin Avenue within the heart of Bangor’s town centre.
This duplex apartment still comprises some original period features with high ceilings & cornicing. Styled with a modern & contemporary living space this property is ready to just move in.
Comprising of spacious living room with a stunning, decorative fire place, Modern fitted kitchen, two bedrooms and a modern white bathroom suite. This apartment benefits from secure car parking to the rear & a well maintained front garden.
Being so central, you are only a stones’ throw away from Bangor’s Bus & Rail service to include a variety of shops, restaurants and amenities right on your doorstep. Close proximity to coastal walks from Bangor Marina.
This is an ideal opportunity to live in a stylish apartment within the heart of Bangor and will suit first time buyers, young professionals and investors alike.
Communal Entrance Hall
uPVC front exterior door. Cermic tile flooring.
Apartment Entrance
Fire door with easy access lock. Stairs to first floor.
Living Room 11’1” x 13’5” (3.40m x 4.10m)
Feature decorative fire place with original cast iron insert, wooden mantle & surround with tiled hearth. uPVC windows with original wood panelling surround. Ceiling cornicing & centred ceiling rose & dark wood laminate flooring.
Kitchen 9’10” x 5’1” (3.39m x 4.10m)
Modern fitted kitchen with a grey laminate fascia, comprising high & low level units with stainless steel sink unit & mixer tap. Integrated electric oven & four ring gas hob with stainless steel extractor over & splash back. Recess for fridge freezer & washing machine. Part tiled walls & ceramic floor tiles. uPVC window.
Bathroom
Three piece white suite comprising panelled bath with thermostatic mixer shower & pvc panelling at bath, pedestal wash hand basin with mixer tap & close coupled w.c. part tiled walls & ceramic tiled flooring. Airing cupboard with housed gas fired boiler. Velux window.
Bedroom One 11’1” x 13’5” (3.39m x 4.10m)
uPVC window & dark wood laminate flooring.
Bedroom Two 9’9” X 8’3” (2.99m x 2.52m)
Velux window & dark wood laminate flooring.
Need some more information?
Fill in your details below and a member of our team will get back to you.

