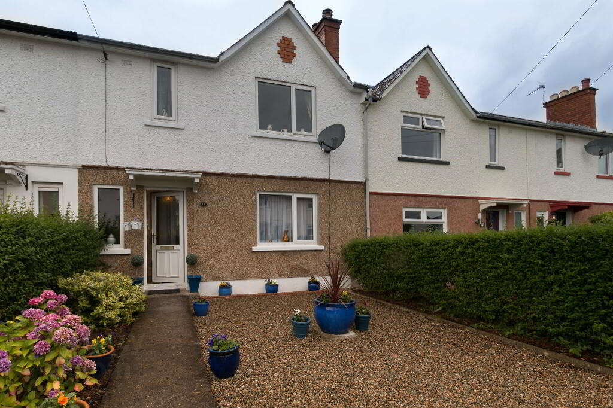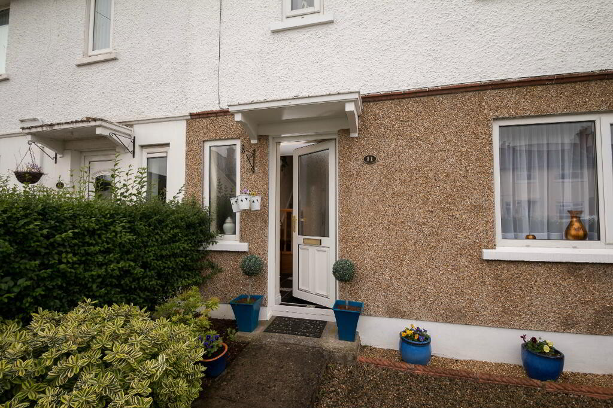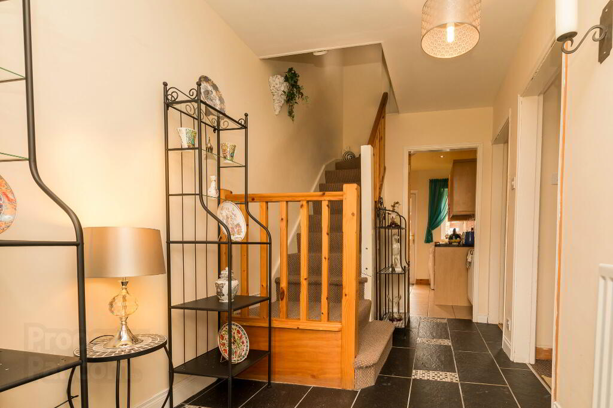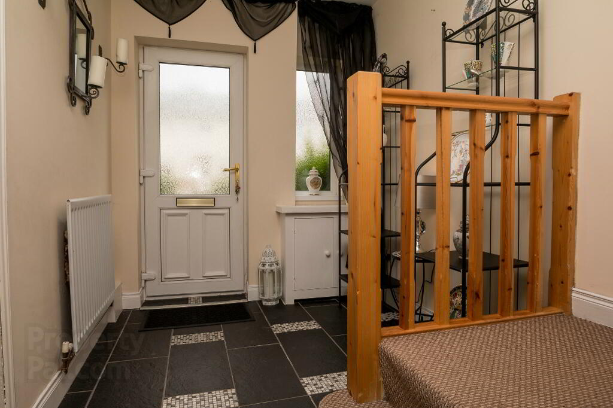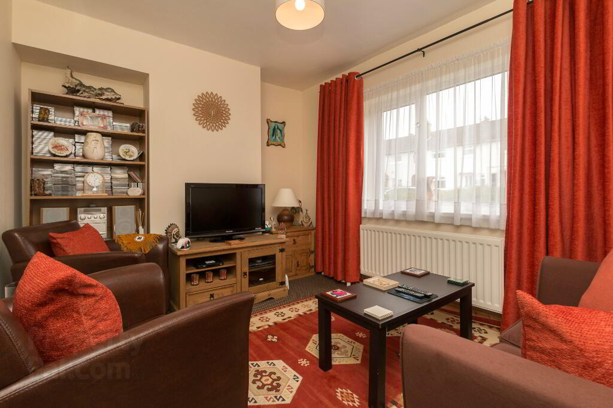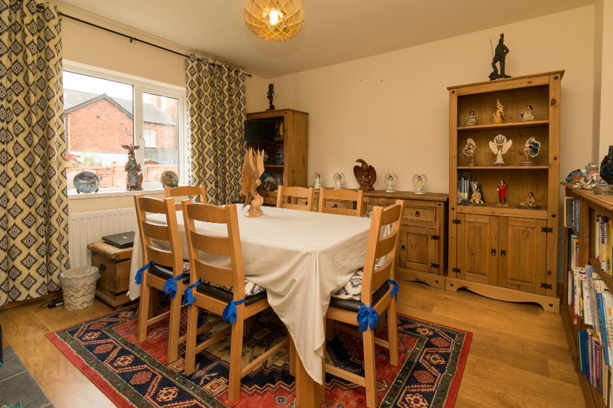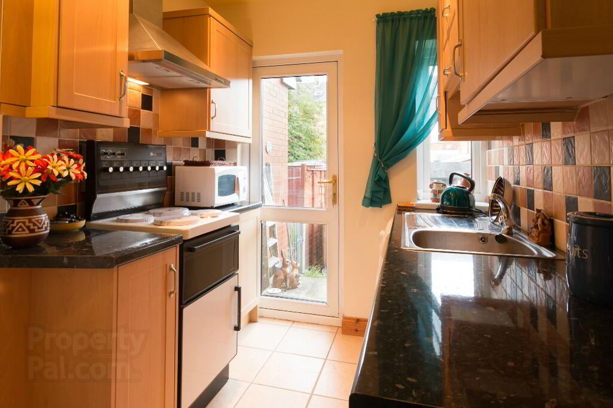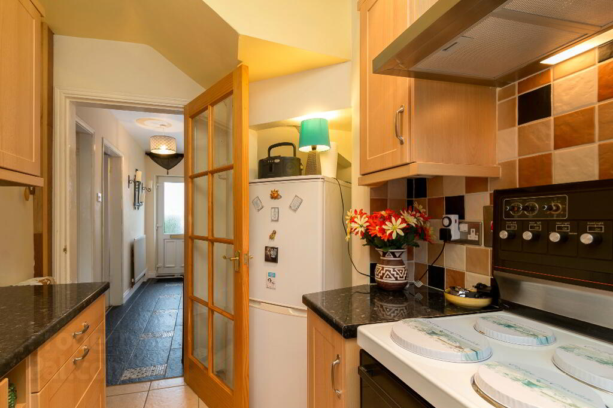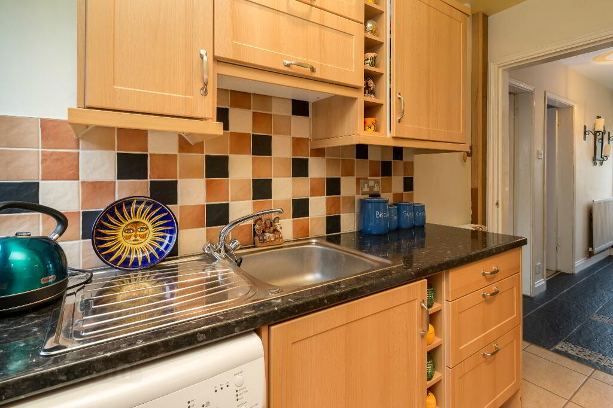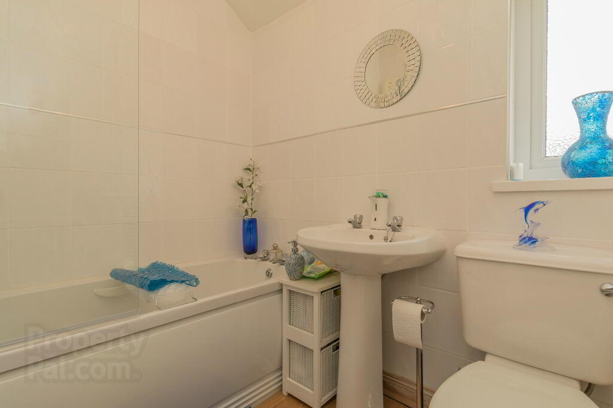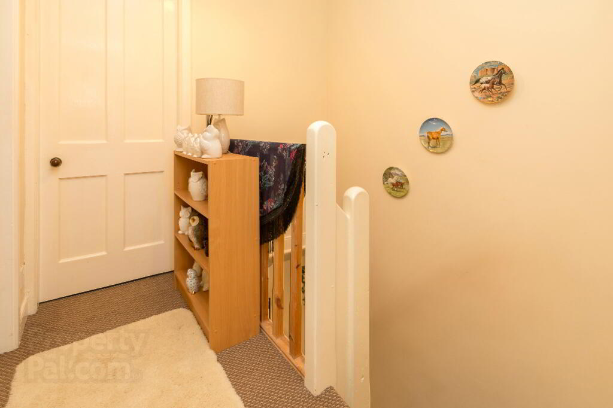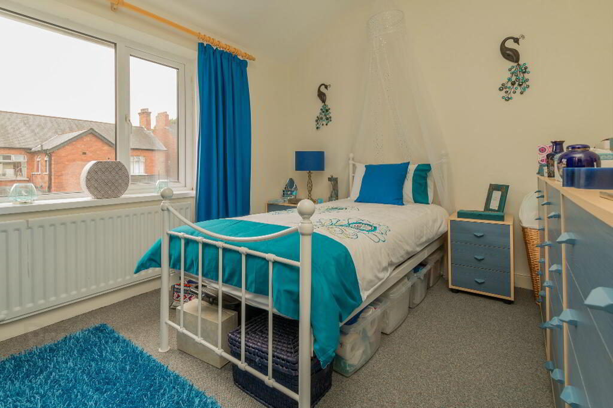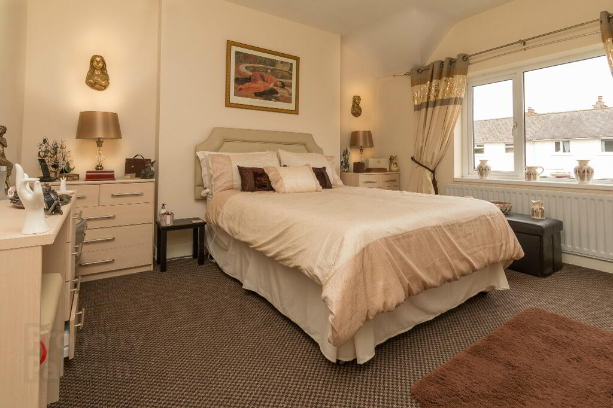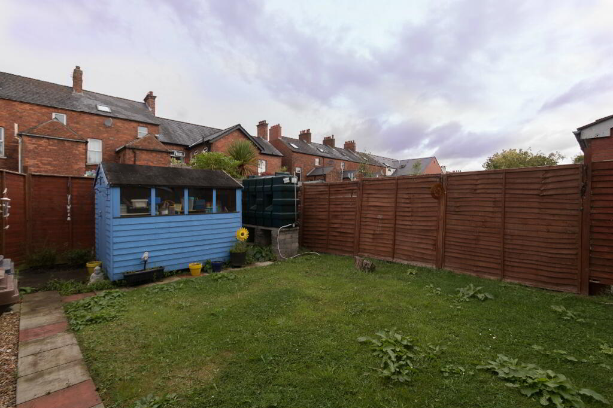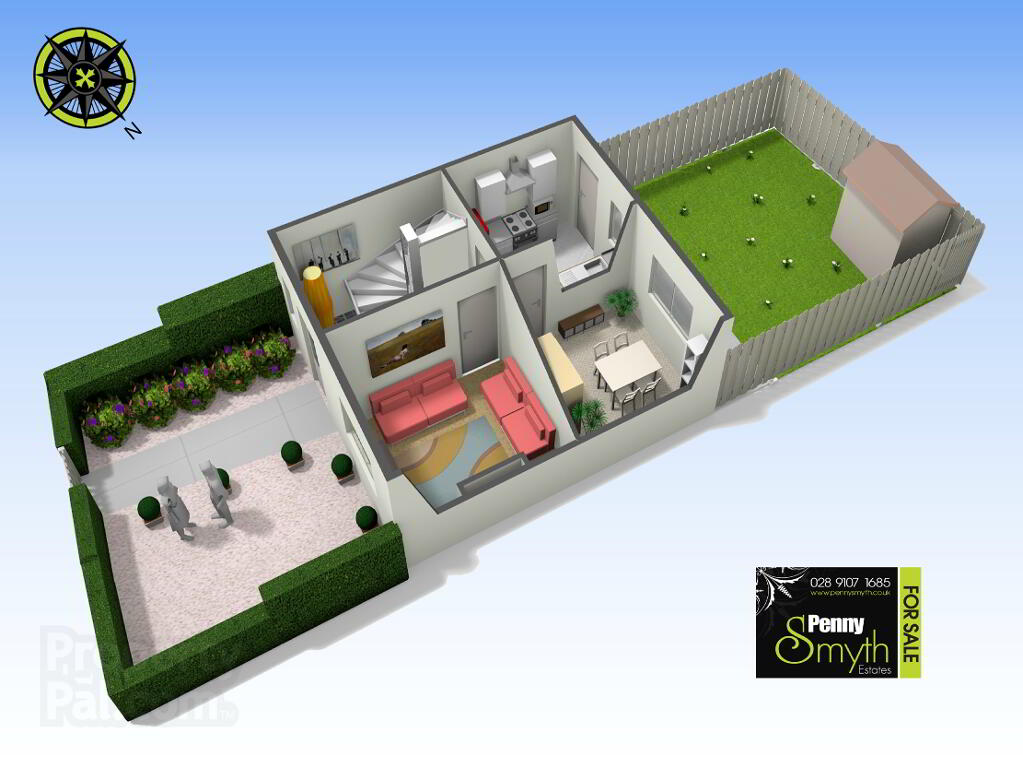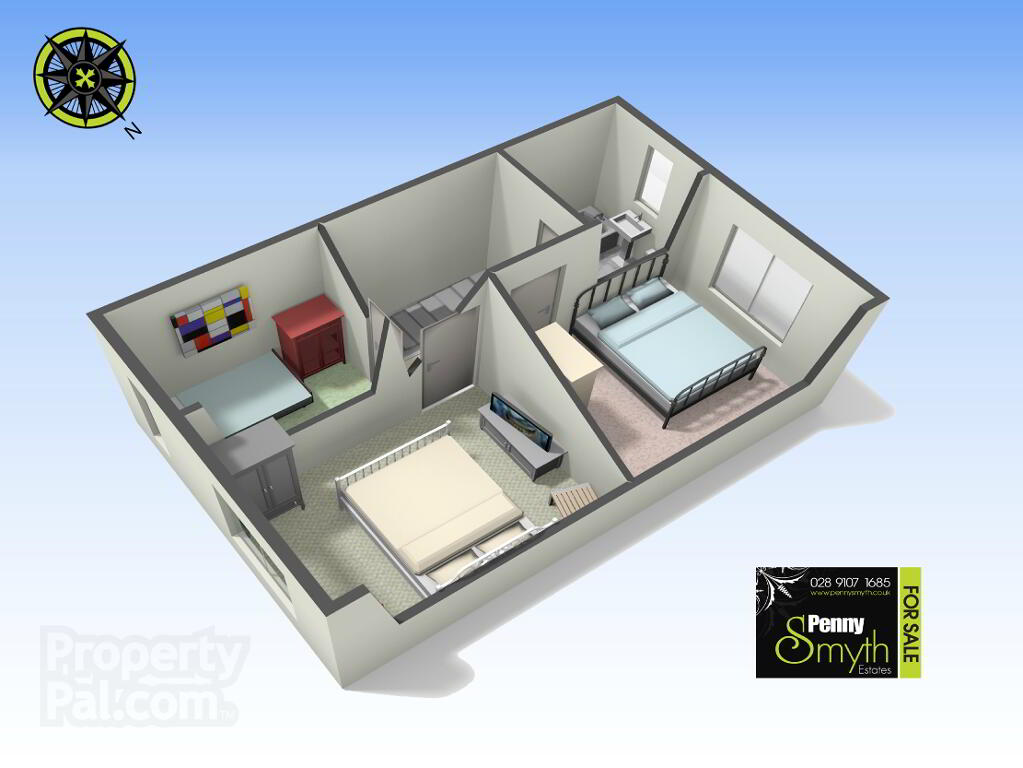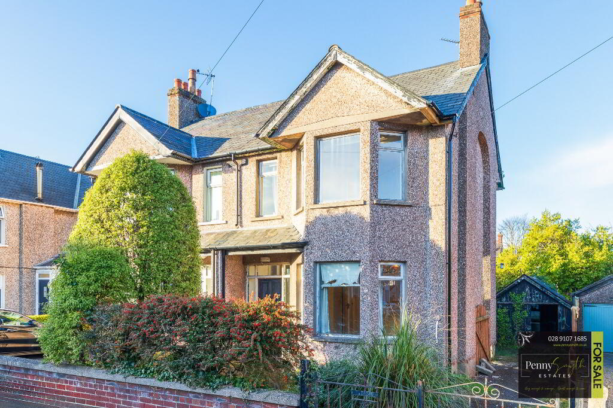This site uses cookies to store information on your computer
Read more

"Big Enough To Manage… Small Enough To Care." Sales, Lettings & Property Management
Key Information
| Address | 11 Ardgreenan Gardens, Belmont, Belfast |
|---|---|
| Style | Mid-terrace House |
| Status | Sold |
| Bedrooms | 3 |
| Bathrooms | 1 |
| Receptions | 2 |
| Heating | Oil |
| EPC Rating | F31/D55 (CO2: F27/E47) |
Features
- Mid Terrace Property
- Three Bedrooms
- Two Receptions
- Fitted Kitchen
- White Bathroom Suite
- uPVC Double Glazing
- Oil Fired Central Heating
- Enclosed Rear Garden
Additional Information
Penny Smyth Estates is delighted to welcome to the market ‘For Sale’ this charming & welcoming home located off the Belmont Church Road.
This property comprises a bright front living room, a compact & bijou modern, fitted kitchen plus a separate dining room. This property has three well proportioned first floor bedrooms and white bathroom suite.
This property benefits from an oil fired central heating system, uPVC double glazed windows and an enclosed garden to rear.
This property is ideal for first buyers & young professionals alike for its accommodation, location & price. Situated within a stone’s throw away from the busy Belmont Road & a short journey to the urban culture of Ballyhackamore with its abundance of restaurants & coffee shops.
Entrance Hall
Double glazed front door, Ceramic tile flooring
Living Room 9’4’’ x 11’2’’ (2.86m x 3.4m)
Kitchen 9’1’’ x 6’6’’ (2.79m x 1.99m)
Modern fitted kitchen with a range of high & low level units, stainless steel sink unit and side drainer with mixer taps. Recess for washing machine, fridge freezer & cooker with stainless steel extractor over. Walls tiled at units & Ceramic tile flooring.
Dining Room 12’6’’ x 12’4’’ (3.81.m x 3.77m)
Laminate wood flooring , electric flame effect stove.
First floor landing
Access to roof space
Bathroom 5’11’’ x 6’7’’ (1.81m x 2.02m)
Three piece white bathroom suite, pedestal wash hand basin & low flush w.c. panelled bath with mixer taps & electric shower over. Fully tiled walls & wood laminate flooring.
Bedroom One 12’11’’ x 12’7’’ (3.95m x 3.83m)
Bedroom Two 12’5’’ x 9’ (3.79m x 2.75m)
Bedroom Three 8’10’’ x 6’3’’ (2.70m x 1.92m)
Front Exterior
Easily maintained front courtyard with pathway leading to entrance & bordered by mature hedging.
Rear Exterior
Rear Garden laid in lawn & enclosed by fencing. PVC Oil Tank. Wooden Shed.
Need some more information?
Fill in your details below and a member of our team will get back to you.

