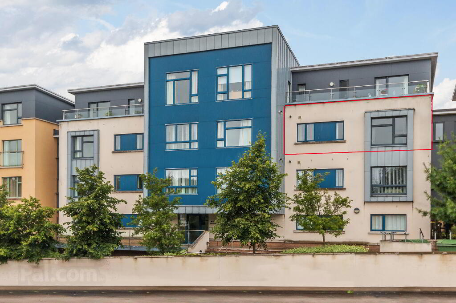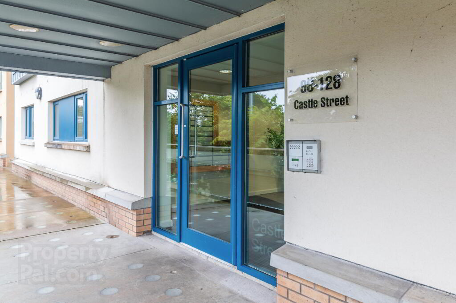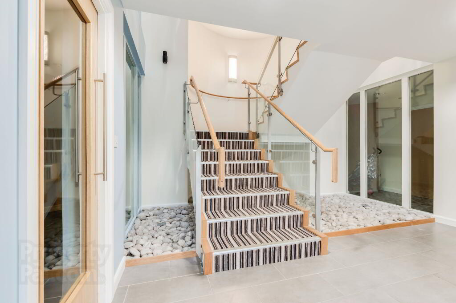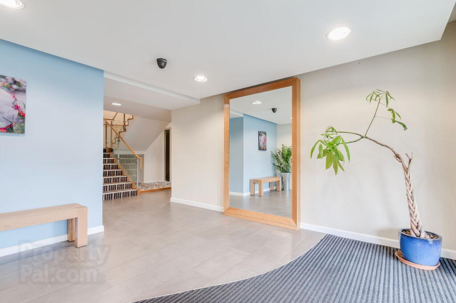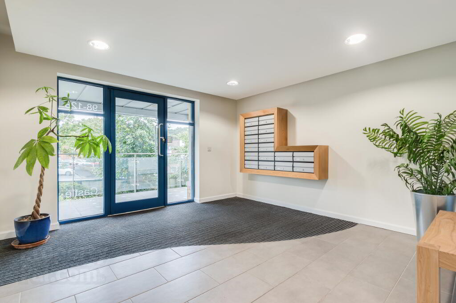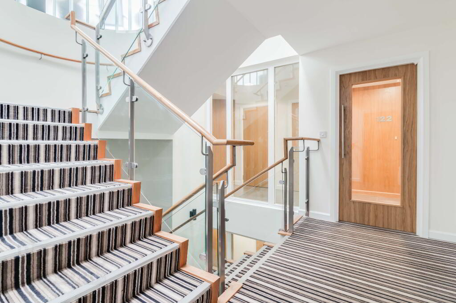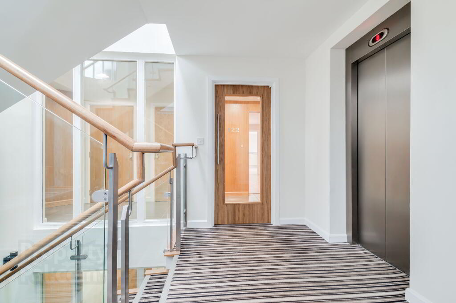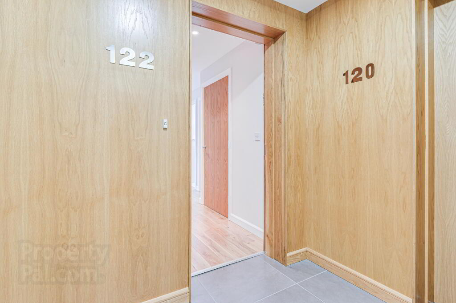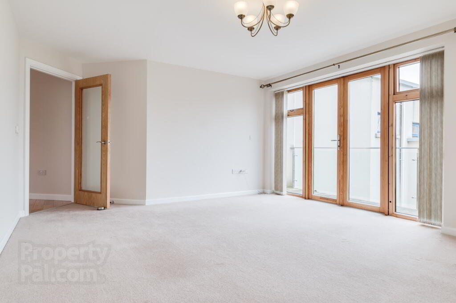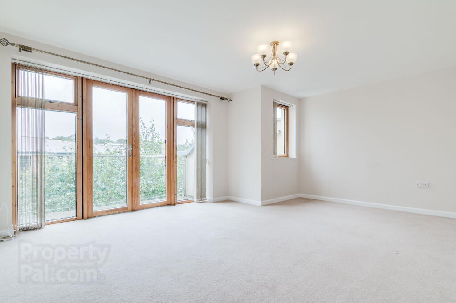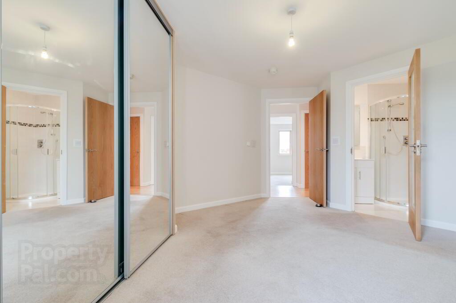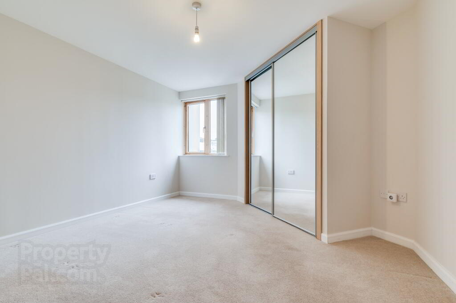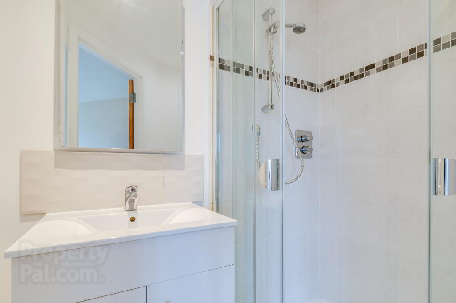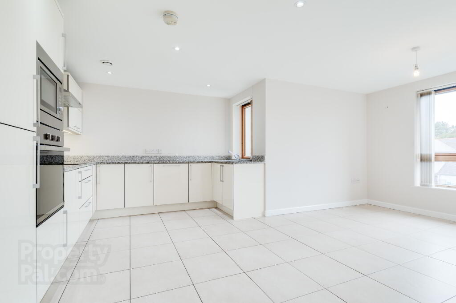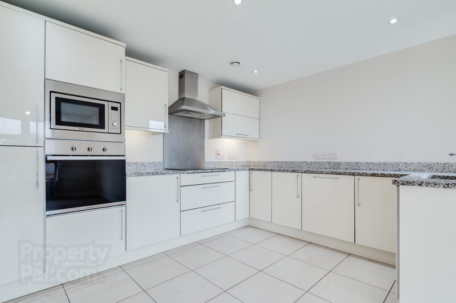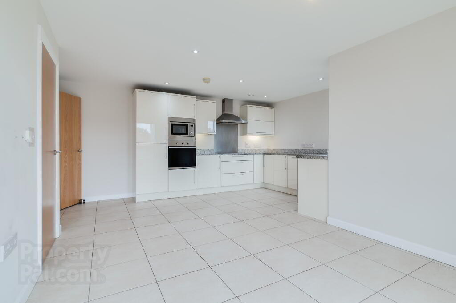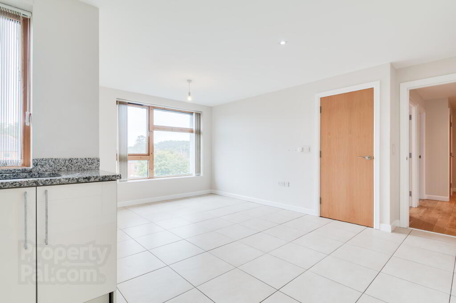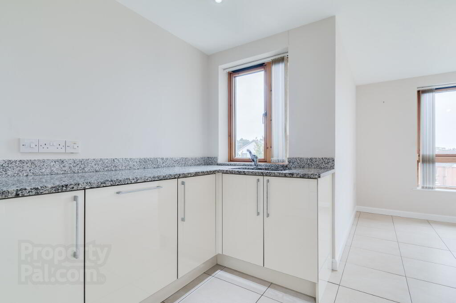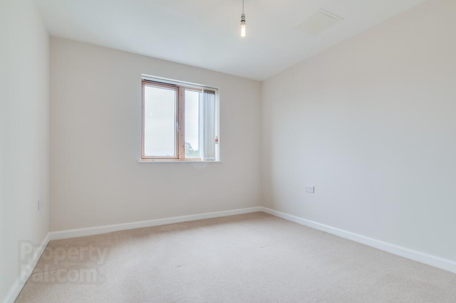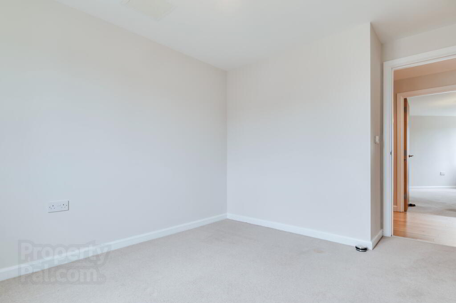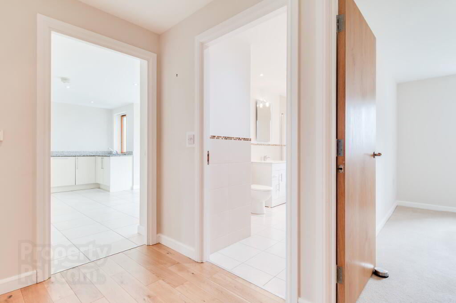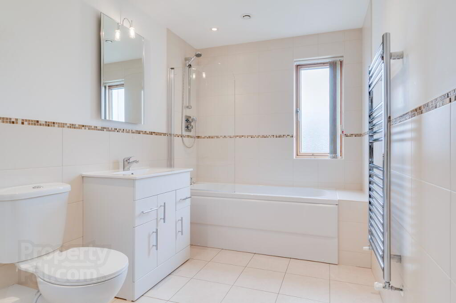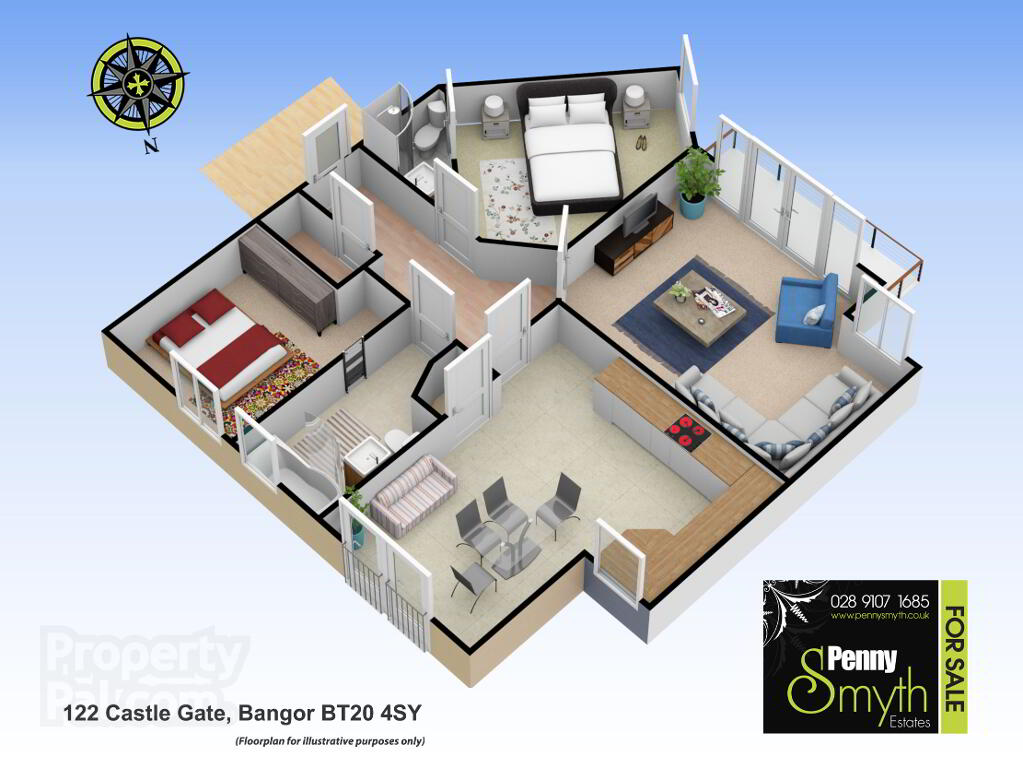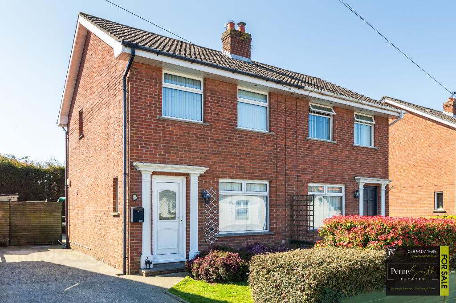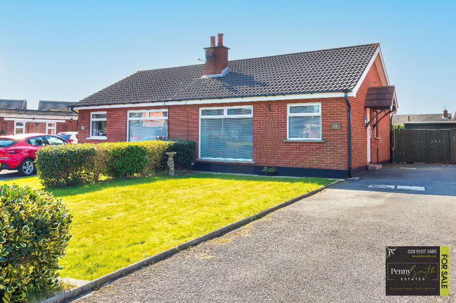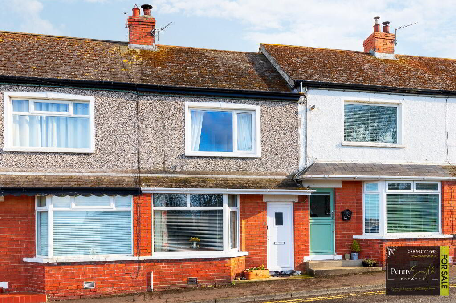This site uses cookies to store information on your computer
Read more

"Big Enough To Manage… Small Enough To Care." Sales, Lettings & Property Management
Key Information
| Address | 122 Castle Gate, Bangor |
|---|---|
| Style | Apartment |
| Status | Sold |
| Bedrooms | 2 |
| Bathrooms | 2 |
| Receptions | 1 |
| Heating | Gas |
| EPC Rating | B84/B84 (CO2: B86/B86) |
Features
- Second Floor Apartment
- Two Bedrooms (Master with En Suite Shower Room)
- Modern Fitted Kitchen with Open Plan Dining
- Living Room with French Doors onto Balcony
- Timber Framed Double Glazed Windows
- Under Floor Gas Fired Central Heating
- Lift Access
- Secure Parking via Electric Gates
- Walking Distance to Bangor Town Centre
Additional Information
Penny Smyth Estates is delighted to welcome to the market ‘For Sale’ this contemporary two bedroom 2nd floor apartment located within a modern complex in the heart of Bangor Town Centre.
This two bedroom apartment benefits from under floor heating throughout & comprises of a spacious living room opening onto a balcony area to enjoy alfresco dining. Fully fitted modern kitchen with integrated appliances & dining space. Two bedrooms, master benefiting from an en suite shower room. Three piece white bathroom suite.
This property benefits from serviced, managed & secure communal areas. Lift access & secure parking via electric gates with additional visitor parking. The surrounding communal ground is well maintained & offers excellent kerb appeal in a great location.
This property would particularly appeal to first time buyers & those looking for comfortable retirement and easy living for its convenient location which is a stone’s throw away from the town centre and within walking distance to a host of local amenities including Ward Park, Castle Park. An abundance of shops, bars and restaurants.
Communal Entrance Porch
Intercom System
Communal Entrance Hall
Lift access, stairs & mailboxes
Apartment Entrance Hall
Cloaks cupboard with mounted gas boiler & solid wood flooring.
Living Room 16’3” x 12’11” (4.95m x 3.95m)
Glazed wood door. Timber framed PVC window & French doors leading to balcony. Carpeted flooring.
Kitchen / Dining Room 18’5” x 16’3” (5.62m x 4.97m)
Modern fitted kitchen finished in high gloss with integrated appliances to include 50/50 fridge freezer, oven, microwave, four ring ceramic hob & stainless steel extractor over. 1 ½ bowl stainless steel sink with side drainer. Utility storage cupboard with plumbing for washing machine. Timber framed PVC window & ceramic tile flooring.
Master Bedroom 12’0” x 13’8” (3.66m x 4.17m)
Built in mirrored wardrobes & timber framed PVC double glazed window.
En Suite Shower Room
Thermostatically controlled corner shower. Corner close coupled w.c., wash hand basin with vanity unit. Heated towel rail & ceramic tile flooring.
Bedroom Two 9’10” x 10’7” (3.00m x 3.22m)
Timber framed PVC double glazed window & carpeted flooring.
Bathroom
Three piece white bathroom suite comprising white panelled bath, mixer tap & thermostatically controlled shower over & glazed shower screen. Vanity sink unit & mixer tap & close coupled w.c. Chrome heated towel rail. Partially tiled walls & tiled flooring.
Outside Space
Secure parking with electronic gates & visitors parking, maintained communal landscaped garden area.
Need some more information?
Fill in your details below and a member of our team will get back to you.

