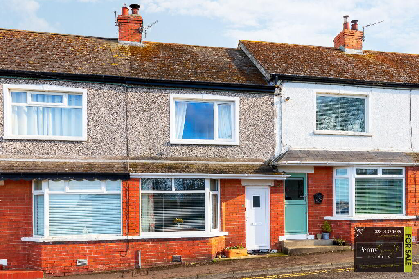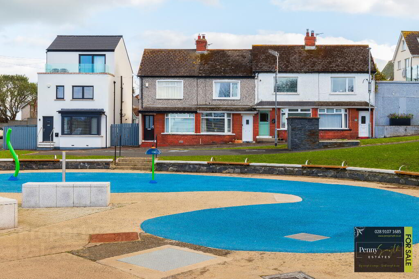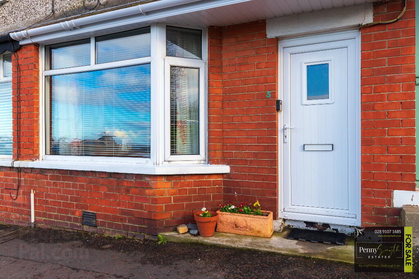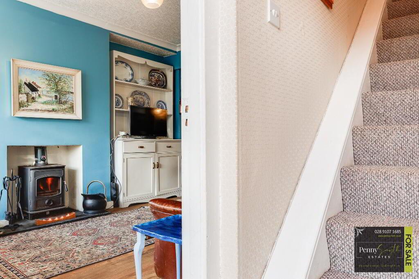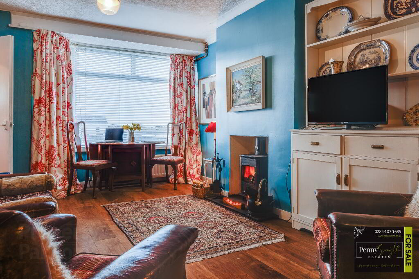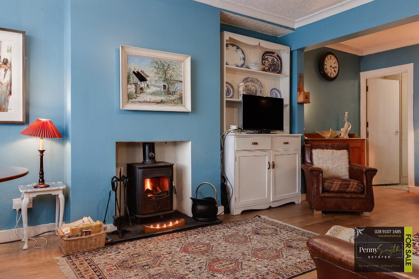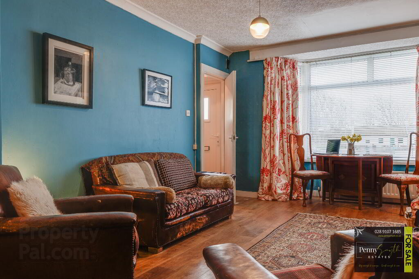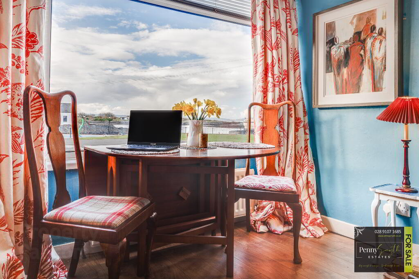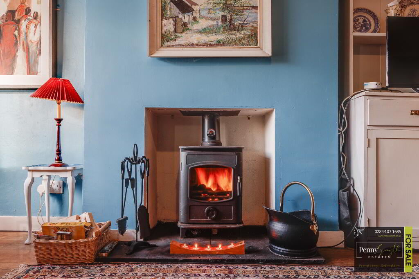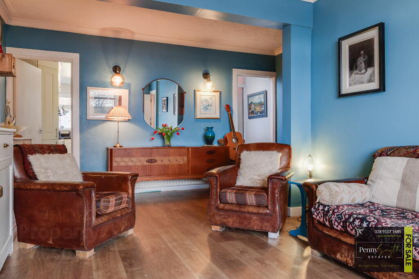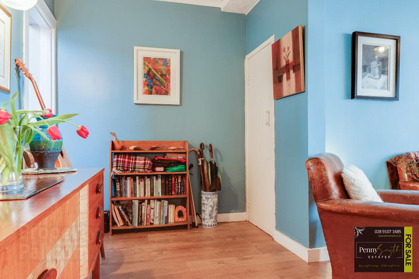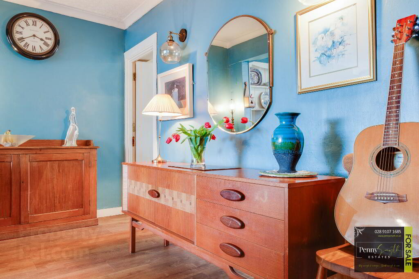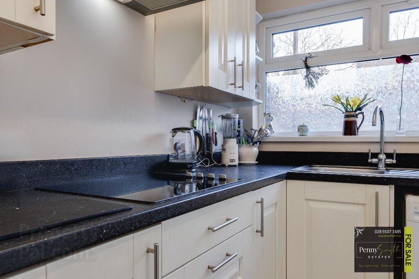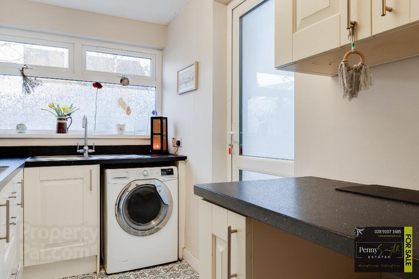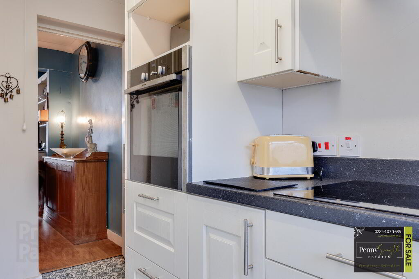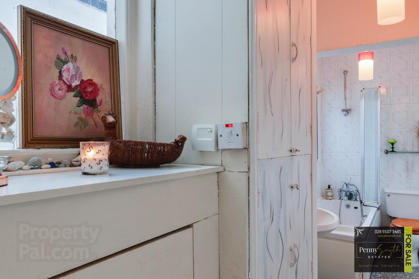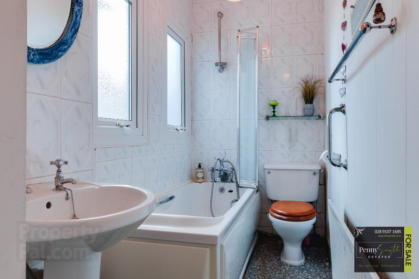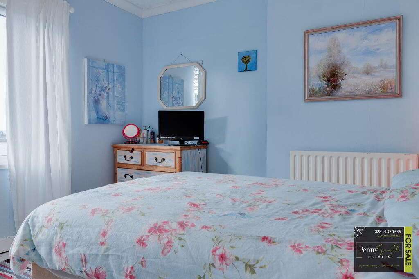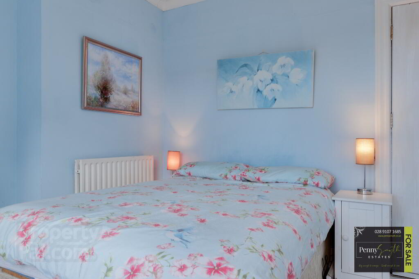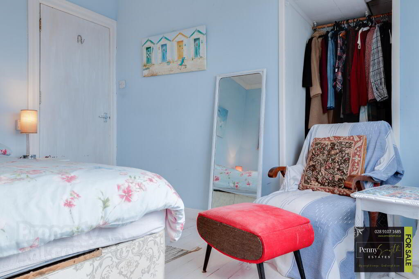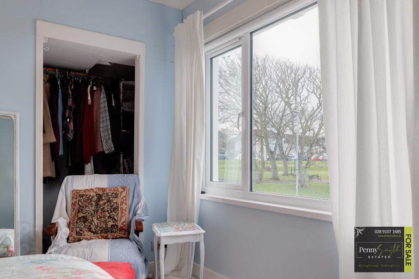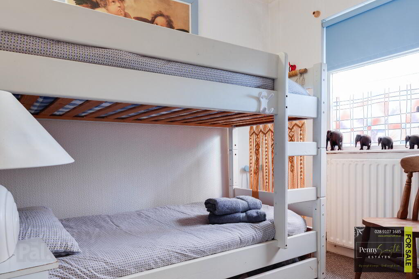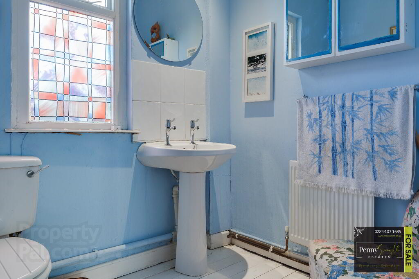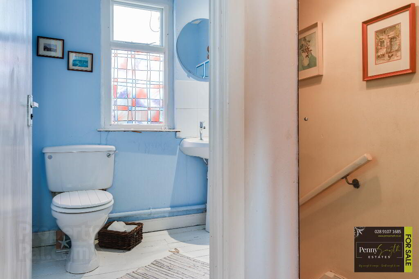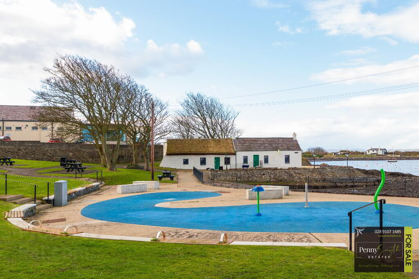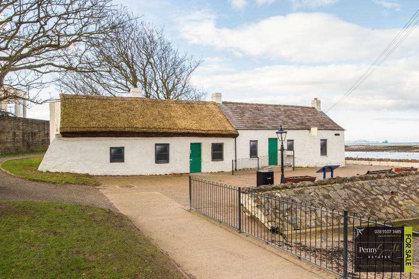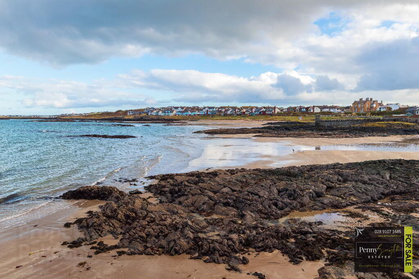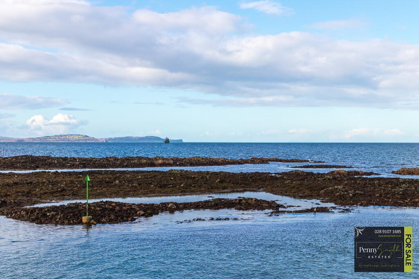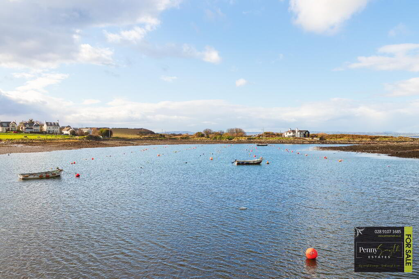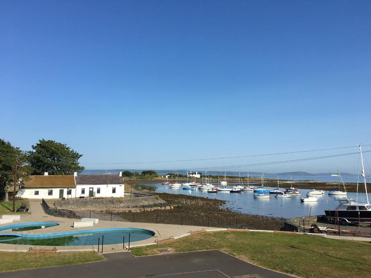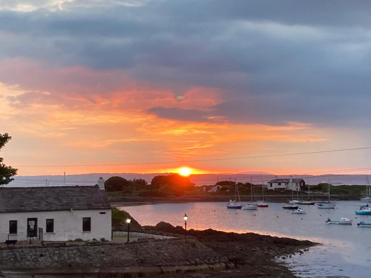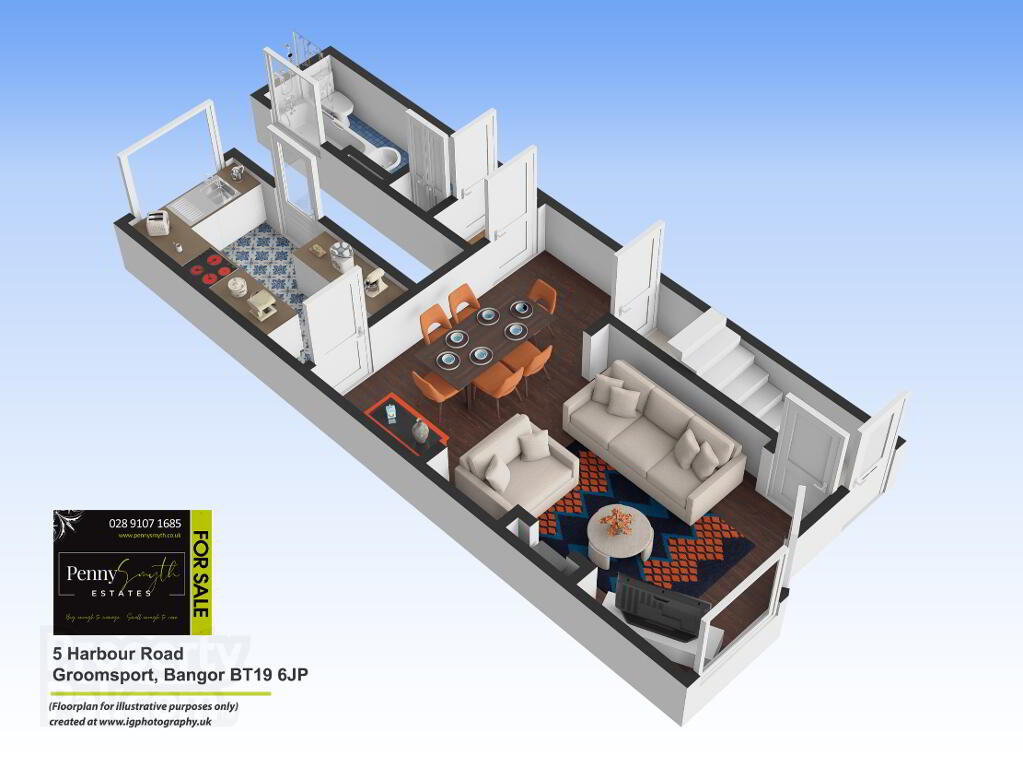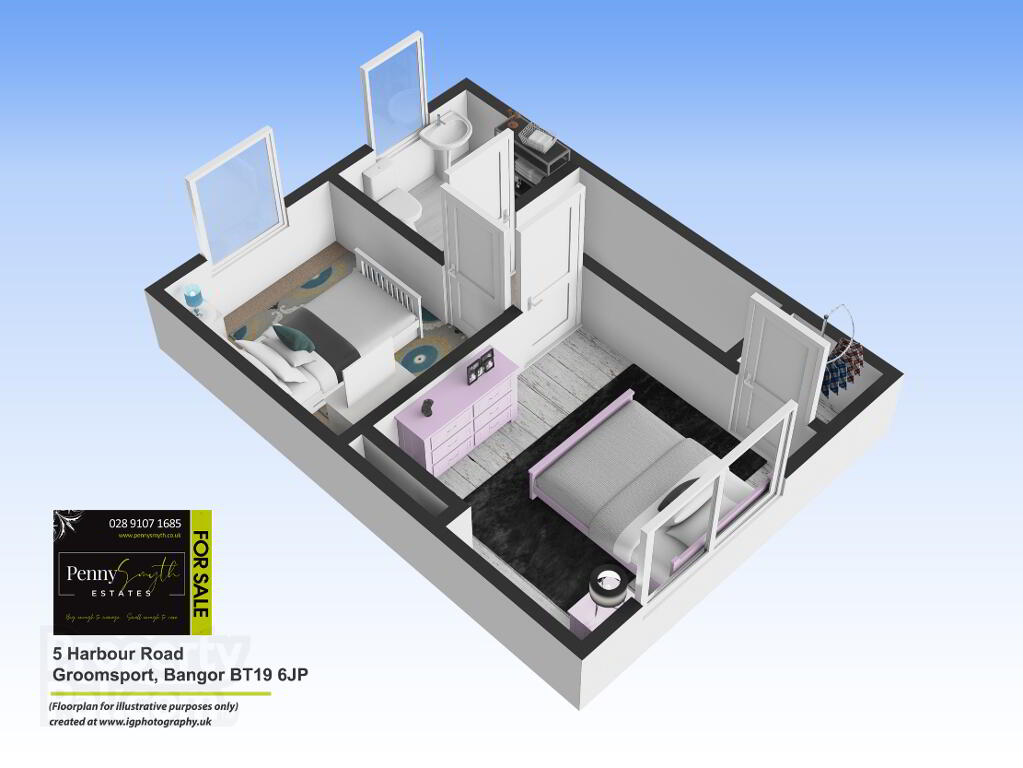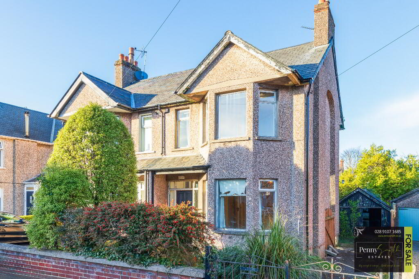This site uses cookies to store information on your computer
Read more

"Big Enough To Manage… Small Enough To Care." Sales, Lettings & Property Management
Key Information
| Address | 5 Harbour Road, Groomsport |
|---|---|
| Style | Mid-terrace House |
| Status | For sale |
| Price | Offers over £160,000 |
| Bedrooms | 2 |
| Bathrooms | 1 |
| Receptions | 1 |
| Heating | Gas |
| EPC Rating | D63/D67 |
Features
- Charming Mid Terrace Property with Outstanding Harbour Views
- Two Bedrooms
- Lounge with Multifuel Burning Stove
- Fitted Kitchen with Integrated Electric Oven & Hob
- Ground Floor White Bathroom Suite
- First Floor W.C.
- uPVC Double Glazing & Timber Frame Single Glazing
- Gas fired Central Heating
- Very Easy Access to all Local Amenities
- Communal Access to Rear
- Perfect Location for an Air B&B
- Early viewing highly recommended
Additional Information
Penny Smyth Estates is delighted to welcome to the market ‘For Sale’ this charming two bedroom mid terrace property located in the historic village of Groomsport. Situated on the south shore of Belfast Lough opposite the picturesque Cockle Row Cottages with breathtaking views over the harbour & Belfast Lough.
The property internally comprises living room & dining area with multi burning stove, fitted kitchen with range of units & ground floor white bathroom suite. On the first floor there are two well-appointed bedrooms & W.C with access to roof space storage.
The property benefits from partial uPVC double glazing, Gas fired central heating & communal access to rear.
This popular location is within walking distance to local day to day amenities where you can enjoy eating out with restaurants & bars on your doorstep. Scenic coastal walks & easily accessible beaches within a stones throw away. Easy access to Bangor’s city centre & neighbouring towns.
This property should appeal to a wealth of buyers for its accommodation, location & price.
All measurements are length x width at widest points
Entrance
uPVC double glazed external door with integrated mailbox, ceramic tile flooring. Housed electricity meter & fuseboard.
Living Room 21’4’ x 14’1” (6.50m x 4.31m at widest points)
Fantastic views over the harbour & Belfast Lough. Feature multifuel burning stove, uPVC double glazed window, laminate wood flooring & double radiator with thermostatic valve. Understairs cloaks cupboard.
Kitchen 12’1” x 6’1” (3.68m x 1.85m)
Fitted kitchen with range of high & low level units. Stainless steel sink unit & side drainer with Gooseneck mixer tap. Mounted electric oven & four ring ceramic hob with stainless steel extractor over. Recess for fridge freezer & plumbed for washing machine. uPVC double glazed window & external door, double radiator with thermostatic valve & Vinyl flooring.
Ground Floor Bathroom
Three piece white bathroom suite comprising paneled bath with mixer tap & telephone hand shower. Pedestal wash hand basin & low flush w.c. uPVC double glazed frosted window, fully tiled walls, single radiator & Vinyl flooring. Hot press housing wall mounted ‘Worcester’ Gas boiler & airing cupboard.
Rear Hall
Single glazed timber window, cupboard & laminated wood flooring.
Stairs & Landing
Carpeted stairs & mounted hand rail.
Bedroom One 10’4” x 10’10” (3.16m x 3.31m)
uPVC double glazed window with uninterrupted views of the Harbour & Belfast Lough. Double radiator with thermostatic valve & painted wood flooring.
Bedroom Two 8’8” x 7’5” (2.66m x 2.26m)
Single glazed timber frame window, double radiator with thermostatic valve & carpeted flooring.
First Floor W.C.
Pedestal wash hand basin with tiled splash back & low flush w.c. Single glazed timber frame window, recessed lighting, single radiator with thermostatic valve & painted wood flooring. Access to roof space via timber loft ladder.
Front Exterior
Views over Groomsport harbour & Cockle Row. Walking distance to public carpark.
Rear Exterior
Communal access for refuse.
Need some more information?
Fill in your details below and a member of our team will get back to you.

