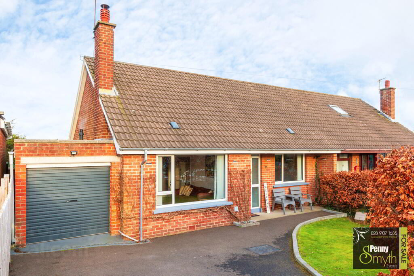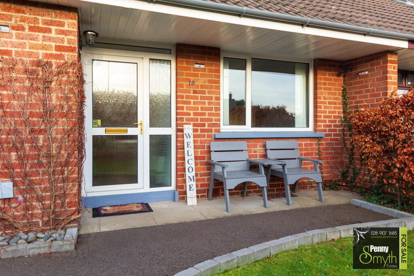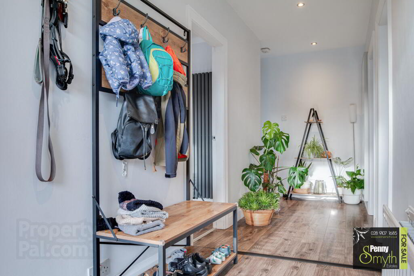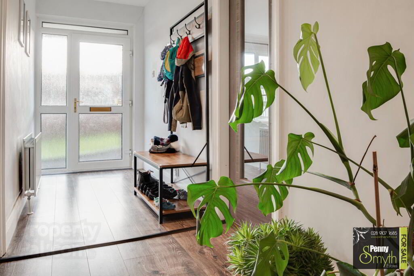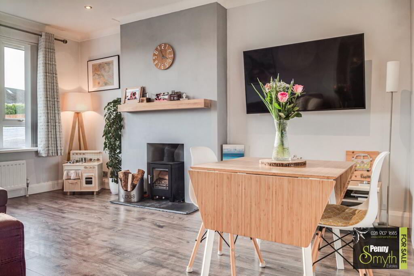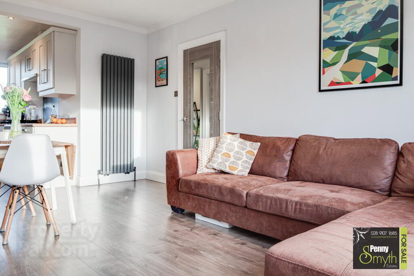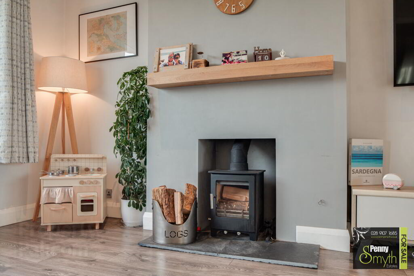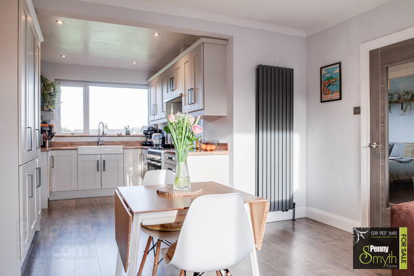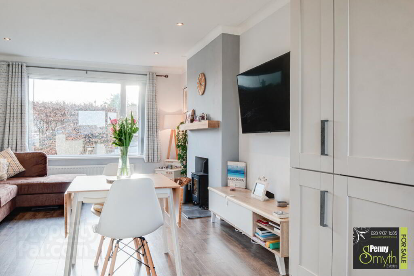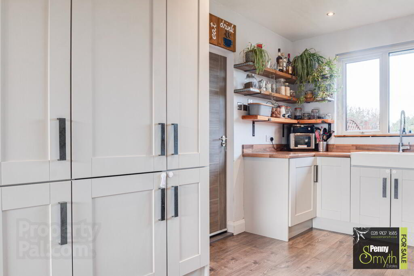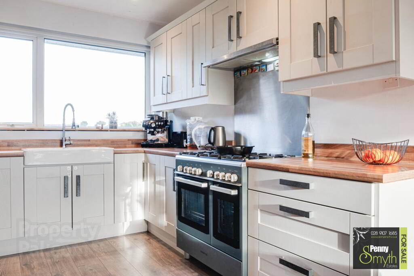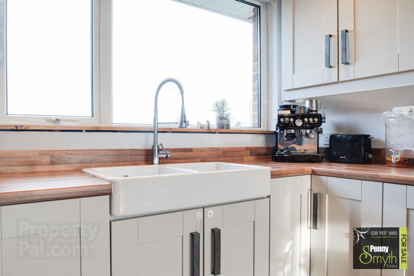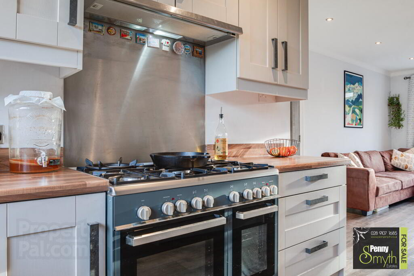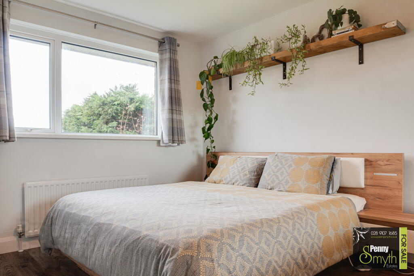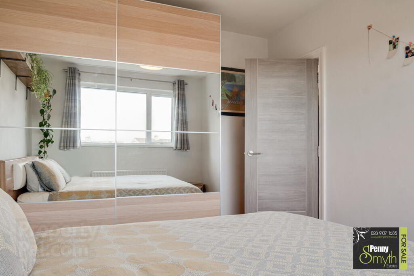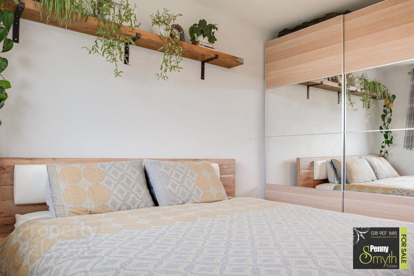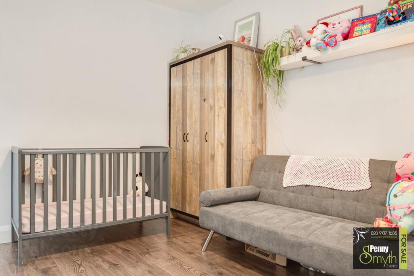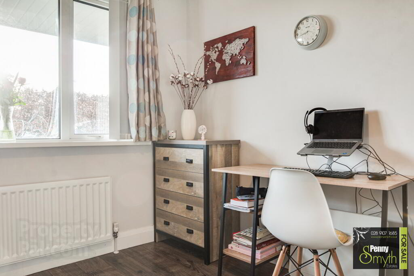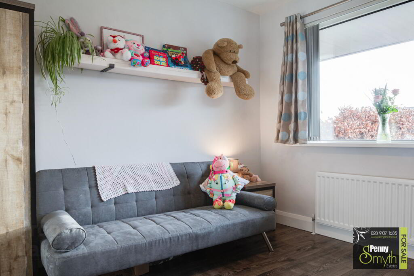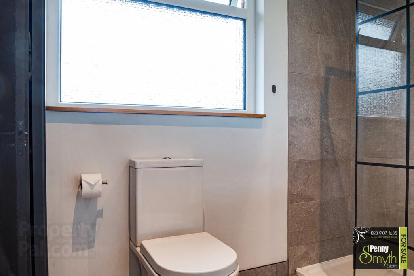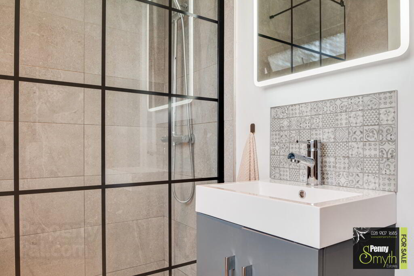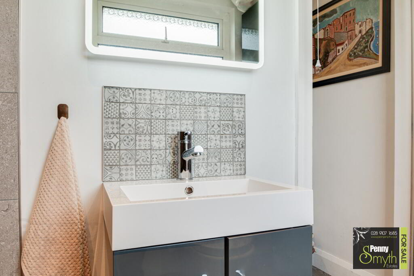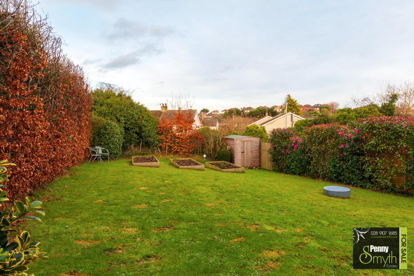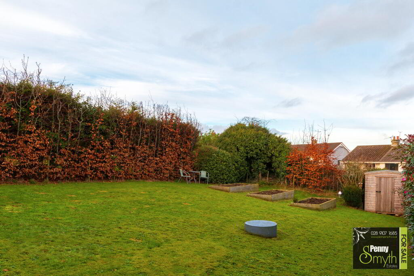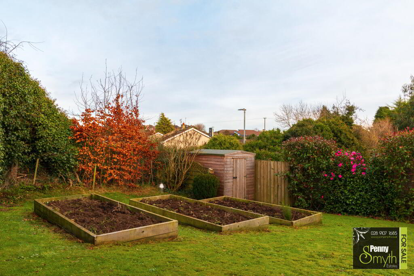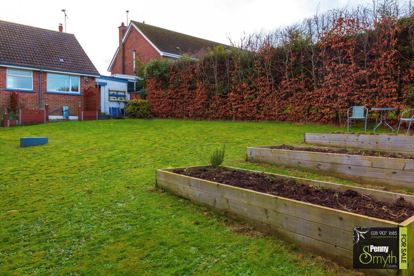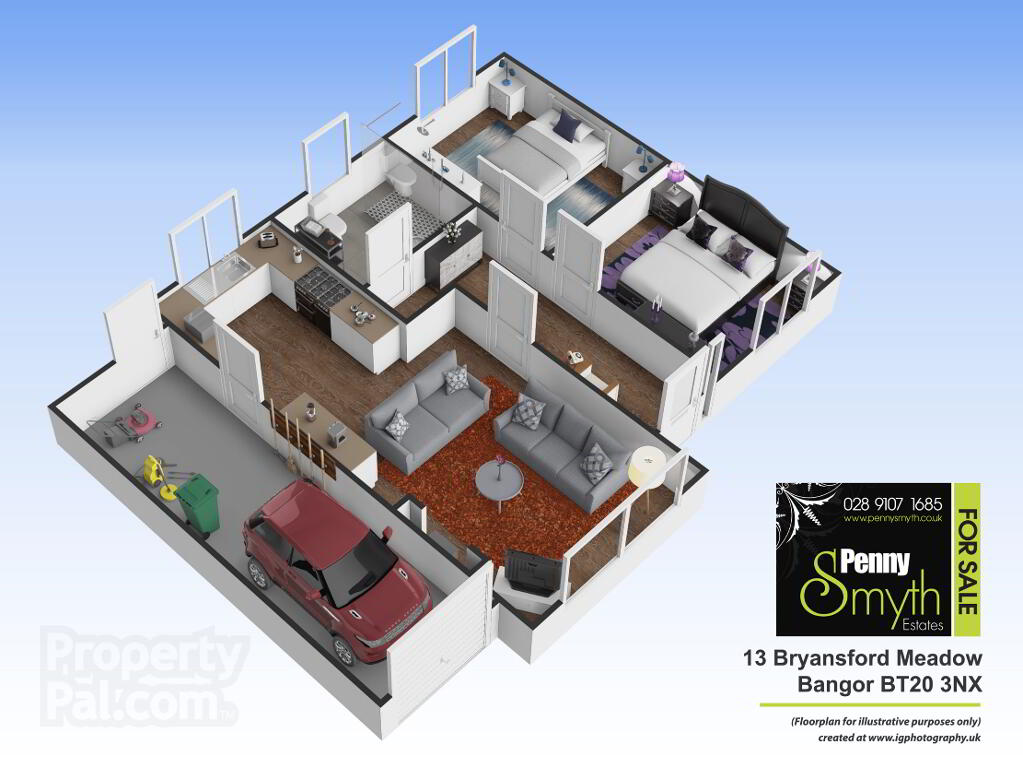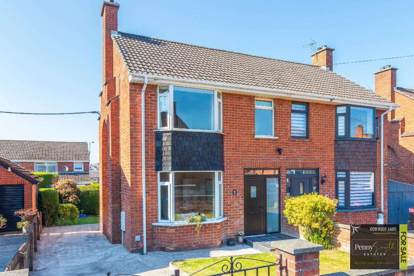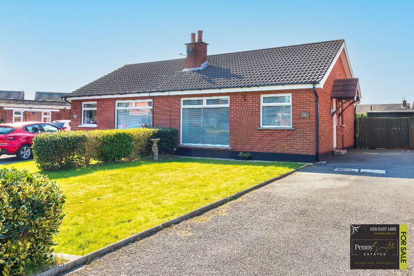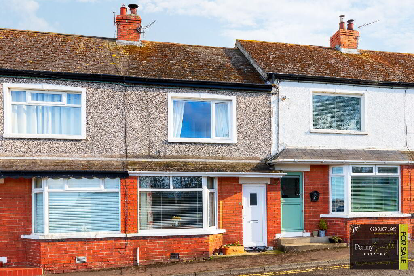This site uses cookies to store information on your computer
Read more

"Big Enough To Manage… Small Enough To Care." Sales, Lettings & Property Management
Key Information
| Address | 13 Bryansford Meadow, Bangor |
|---|---|
| Style | Semi-detached Bungalow |
| Status | Sold |
| Bedrooms | 2 |
| Bathrooms | 1 |
| Receptions | 1 |
| Heating | Gas |
| EPC Rating | D65/C72 |
Features
- Recently Refurbished Semi Detached Bungalow
- Modern & Contemporary Style of Living
- Two Double Bedrooms
- Modern Kitchen Equipped with Integrated Appliances
- Living area with Multi Fuel Burning Stove
- Recently Installed Modern Shower Suite
- uPVC Double Glazing Throughout
- Gas Fired Central heating
- PVC Soffits, Guttering & Fascia
- Attached Garage
- Enclosed Rear Garden
- Early viewing Highly Recommended
Additional Information
Penny Smyth Estates is delighted to welcome to the market ‘For Sale’ this two bedroom semi- detached bungalow situated within the ever popular area of Bangor West.
Bungalows presented in this condition are few & far between, also in a location that has so much to offer. Viewing is highly recommended.
Comprising a spacious lounge with multi fuel burning stove open plan to a modern fitted kitchen equipped with integrated appliances, a three piece white modern shower suite & two double bedrooms.
This property benefits from uPVC double glazing throughout, gas fired central, off road parking, attached garage & an enclosed rear garden.
Conveniently situated just off the Springhill Road & walking distance to Bangor West train halt & public bus transport. Close proximity to local amenities, Rathmore Primary School & Springhill Shopping Complex. Easy access for commuting to Belfast & Bangor.
All measurements are length x width at widest points
Entrance Hall
uPVC double glazed external front door with frosted side panels. Storage cupboard housing electricity meter & electrical consumer unit. Access to partially floored roof space via hinged loft hatch. Recessed lighting, double radiator with thermostatic valve & laminate wood flooring.
Living Room 17’5” x 12’6” (5.32m x 3.82m)
Feature fireplace with multi fuel burning stove, wooden floating mantle & tiled hearth. uPVC double glazed window, recessed lighting, double radiator with thermostatic valve, vertical wall radiator & laminate wood flooring.
Open plan to:
Kitchen 10’7” x 8’11” (3.24m x 2.73m)
Modern fitted kitchen with range of high & low level units, double ceramic sink with spray hose tap. Integrated fridge freezer. Recessed for large capacity oven & gas hob with stainless steel splash back & extractor over. uPVC double glazed window, recessed lighting & laminate wood flooring. Internal door to attached garage.
Bedroom One 12’9” x 9’11” (3.89m x 3.03m)
uPVC double glazed window, single radiator with thermostatic valve & laminate wood flooring.
Bedroom Two 12’0” x 9’11” (3.66m x 3.03m)
uPVC double glazed window, single radiator with thermostatic valve & laminate wood flooring.
Shower Room
Modern shower suite comprising, fully tiled & walk in shower with duel head thermostatically controlled mixer shower,. Vanity wash hand basin with tiled splash back & close coupled w.c. uPVC double glazed frosted window, recessed lighting, extractor fan, vertical heated towel rail & ceramic tiled flooring.
Front Exterior
Part laid in lawn, bordered by garden wall & hedging. Tarmac driveway leading to attached garage. Gas meter box & outside light.
Attached Garage 26’4” x 7’7” (8.03m x 2.33m)
Roller door, power & light. Plumbed for washing machine, range of high & low level units. Mounted ‘Worcester‘ gas boiler. Sliding door to rear.
Rear Exterior
Fully enclosed bordered by hedging & fencing. Laid in lawn with raised vegetable patches & patio area. Outside light & water tap.
Need some more information?
Fill in your details below and a member of our team will get back to you.

