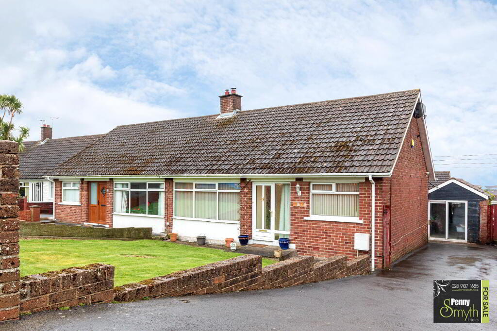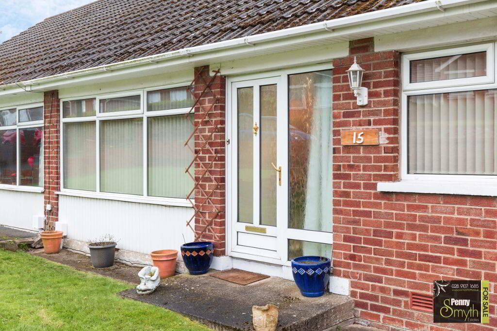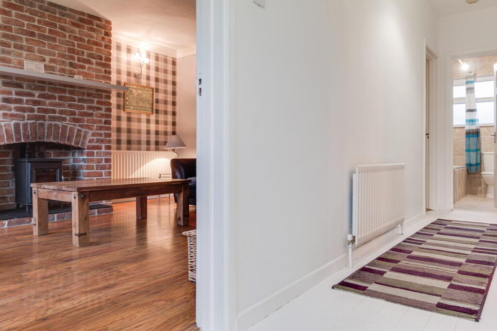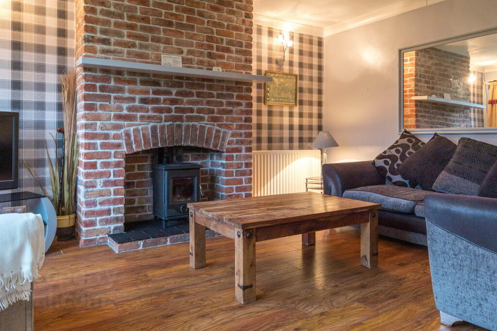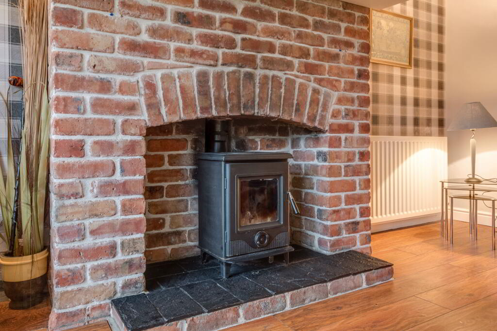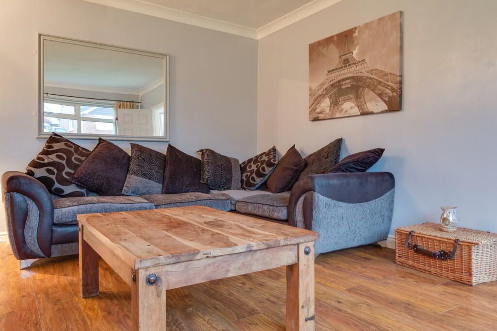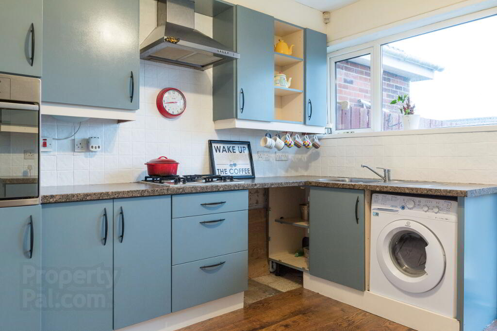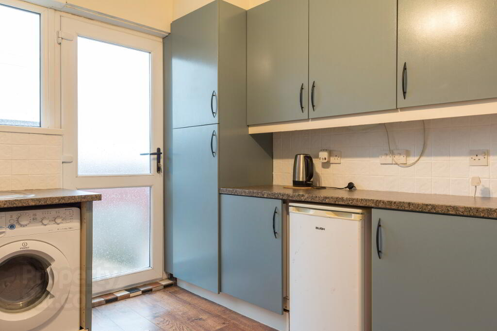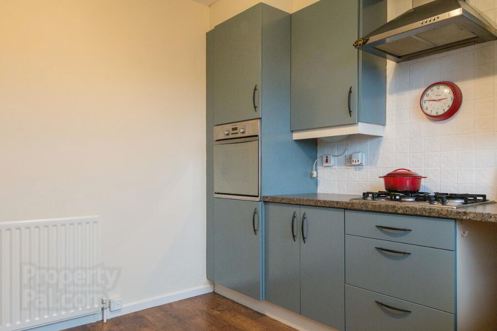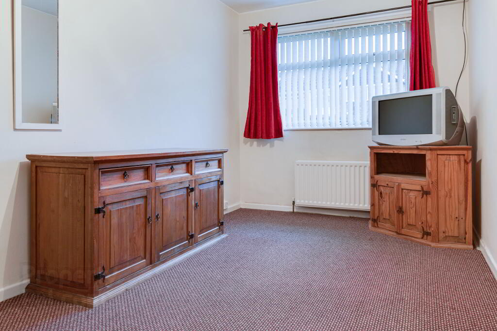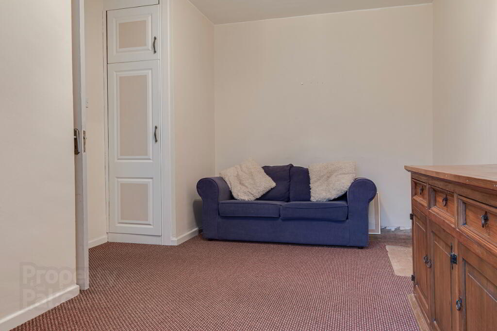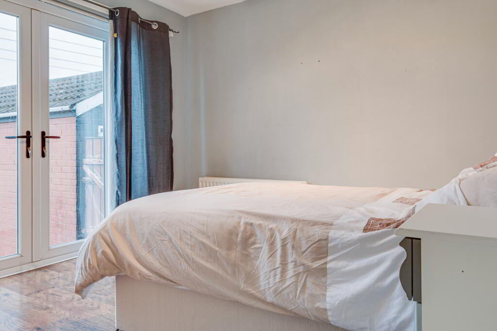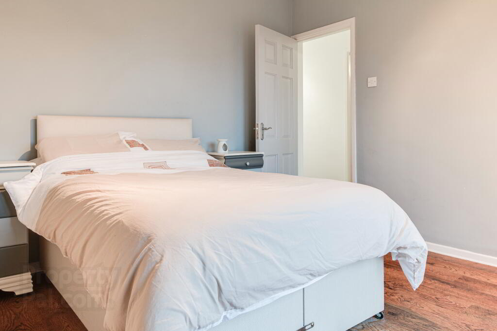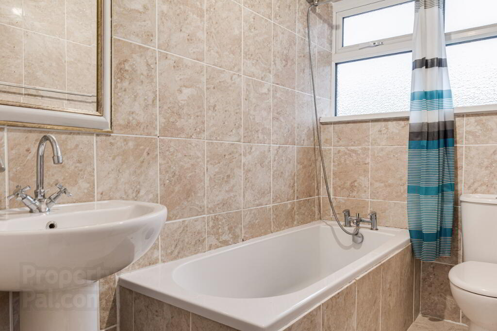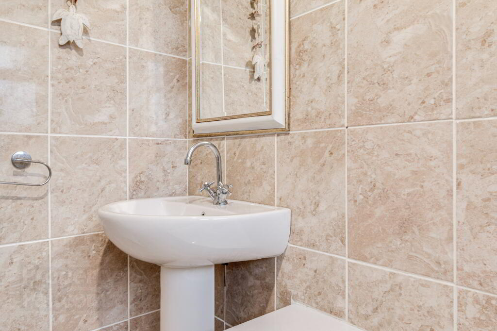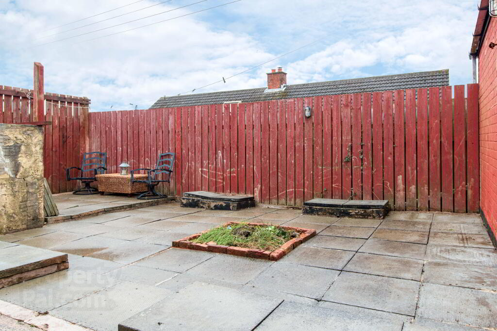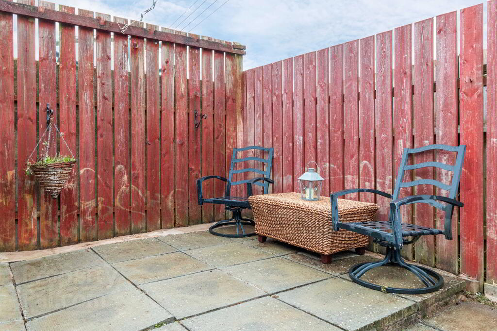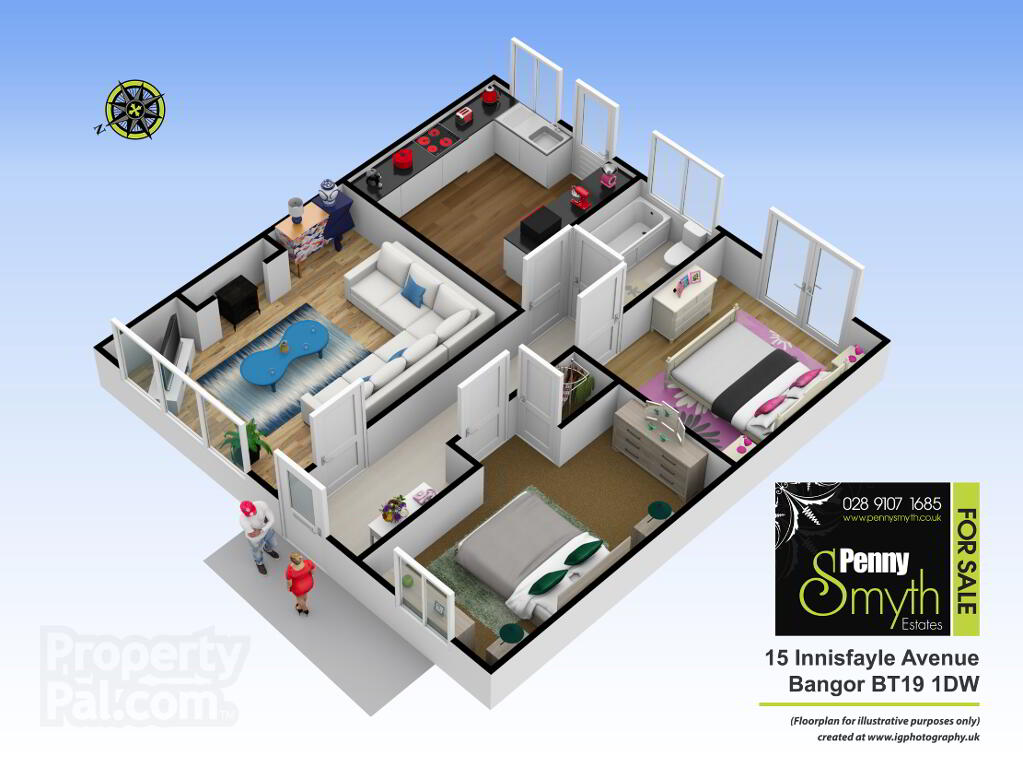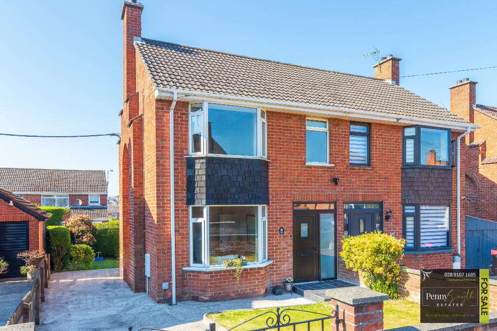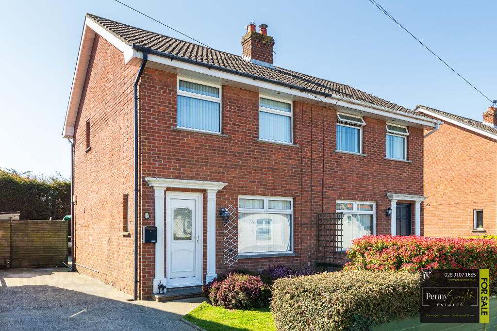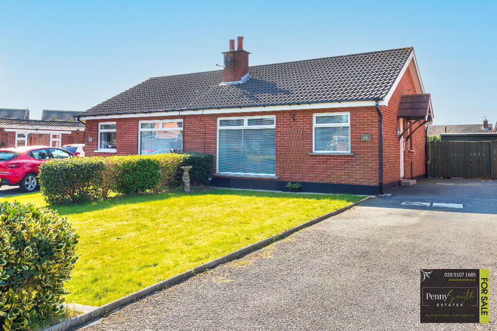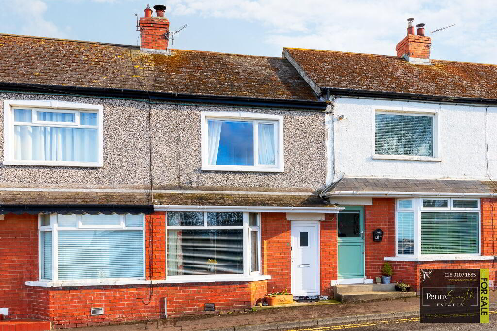This site uses cookies to store information on your computer
Read more

"Big Enough To Manage… Small Enough To Care." Sales, Lettings & Property Management
Key Information
| Address | 15 Innisfayle Avenue, Bangor |
|---|---|
| Style | Semi-detached Bungalow |
| Status | Sold |
| Bedrooms | 2 |
| Bathrooms | 1 |
| Receptions | 1 |
| Heating | Gas |
| EPC Rating | D67/C71 (CO2: D62/D67) |
Features
- Semi Detached Bungalow
- Two Bedrooms
- Living Room with Multi-fuel Stove
- Fitted Kitchen
- White Family Bathroom
- Gas Fired Central Heating
- uPVC Double Glazing Throughout
- Enclosed Rear Garden
- Detached Garage
- Off Road Parking
Additional Information
Penny Smyth Estates is delighted to welcome to the market ‘For Sale’ this three bedroom semi-detached property just off the Rathmore Road, Bangor.
This property comprises a living room with a multi fuel burning stove, fitted kitchen, two double bedrooms & a three piece white bathroom suite.
This property benefits from gas fired central heating, uPVC double glazing throughout, a fully enclosed rear paved garden with a detached garage.
Easy access for commuting to neighbouring towns, situated within a five minute walk to local amenities i.e convenience store, chemist, doctors surgery & public transport links.
This property is ideal for a wealth of buyers for its accommodation, location & price.
Early viewing is highly recommended.
Entrance Hall
uPVC frosted double glazed front external door & side panel. Single radiator & laminate wood flooring. Access to roof space via Slingsby ladder, partially floored with mounted Ideal Logic Combi gas boiler.
Lounge 16’2” x 12’8” (4.93m x 3.86m)
Feature red brick fireplace with multi fuel burning stove & slate hearth. Mounted heating controller. uPVC double glazed window, double radiator with thermostatic valve & laminate wood flooring.
Bedroom One 16’3” x 8’5” (4.95m x 2.57m)
Built in storage cupboard with shelving. uPVC double glazed window, double radiator with thermostatic valve & carpeted flooring.
Bedroom Two 10’10” x 10’11” (3.31m x 3.33m)
uPVC French doors to rear, double radiator with thermostatic valve & laminate wood flooring.
Kitchen 10’10” x 10’7” (3.32m x 3.23m)
Fully fitted kitchen with range of high & low level units, stainless steel sink unit with side drainer & mixer taps, integrated electric oven with four ring gas hob with stainless steel extractor over. Recess for washing machine & under counter fridge. Cupboard housing electric consumer unit & electricity meter. Part tiled at walls, uPVC double glazed window, uPVC frosted external rear door. Single radiator with thermostatic valve & laminate wood flooring.
Bathroom
Three piece white suite comprising panelled bath with mixer tap & telephone hand shower over, pedestal wash hand basin & close coupled w.c. uPVC frosted double glazed window, walls tiled, single radiator & ceramic tiled flooring.
Front Exterior
Laid in lawn enclosed by garden wall. Tarmac driveway leading to detached garage.
Rear Exterior
Fully enclosed private rear garden with gated access. Fully paved patio, outside tap.
Detached Garage.
With uPVC double glazed sliding doors. Power & Light.
Need some more information?
Fill in your details below and a member of our team will get back to you.

