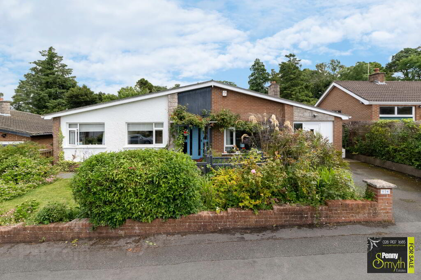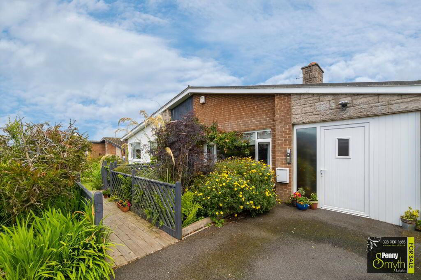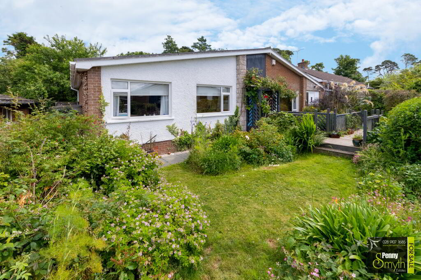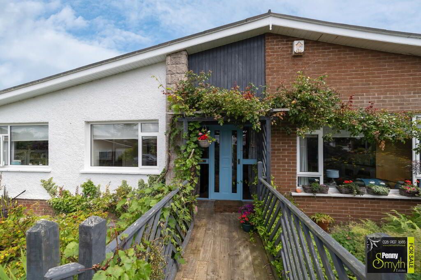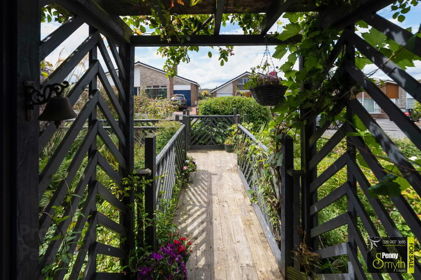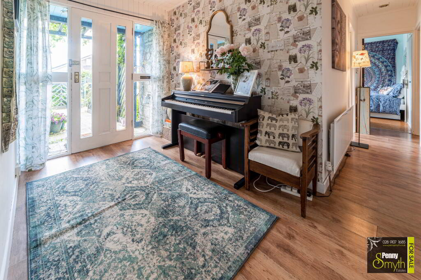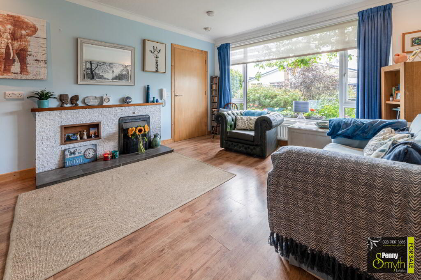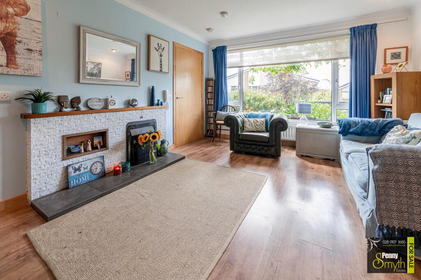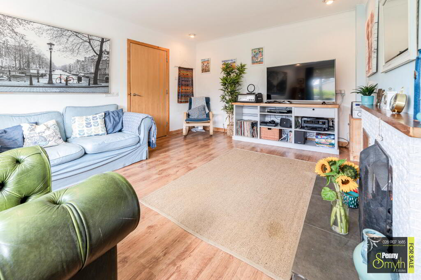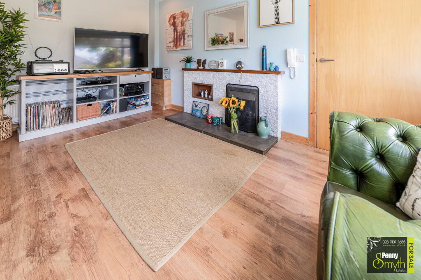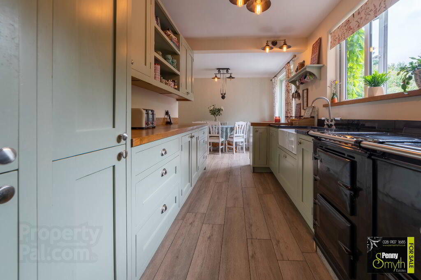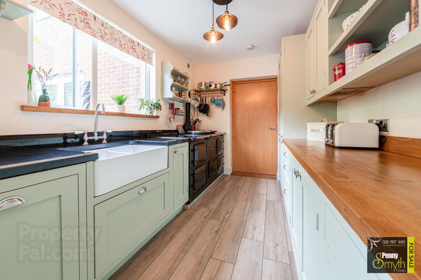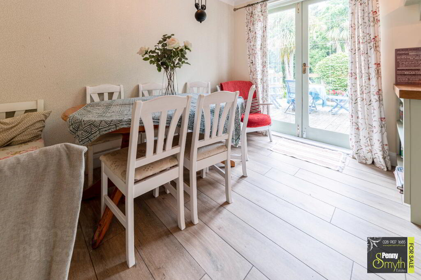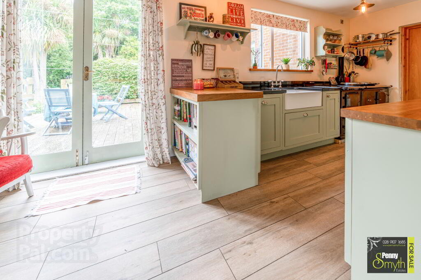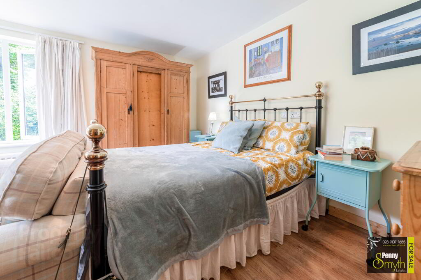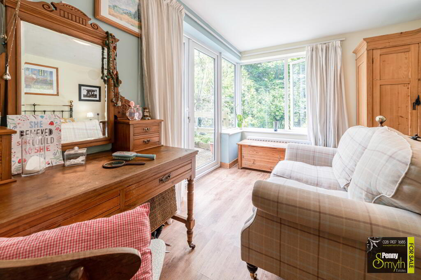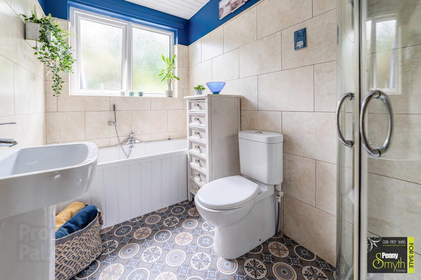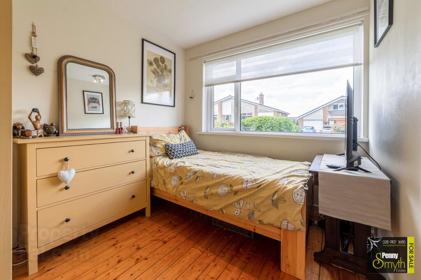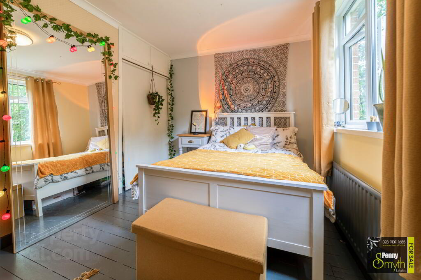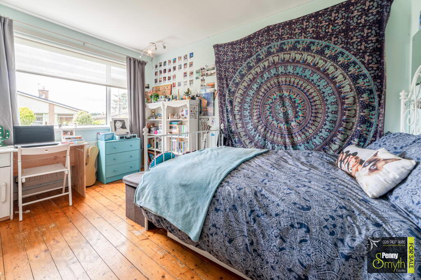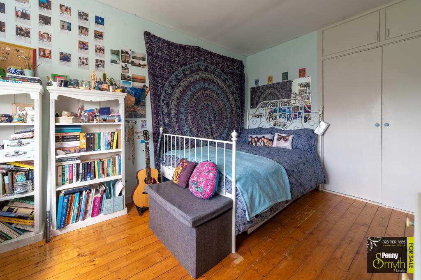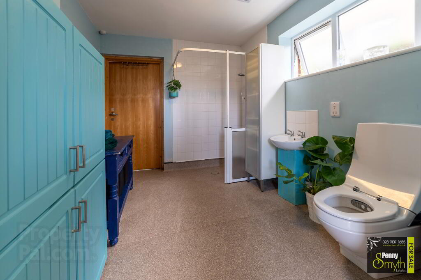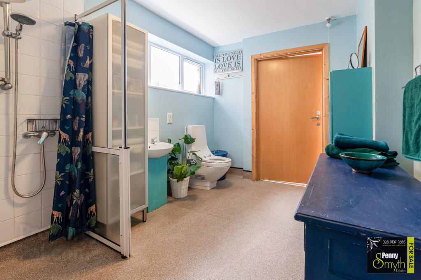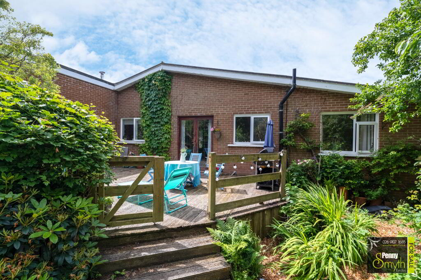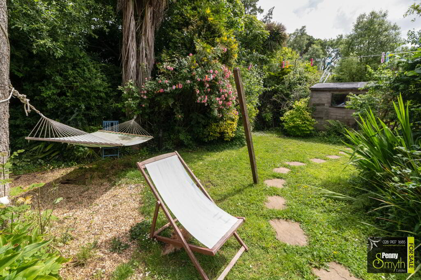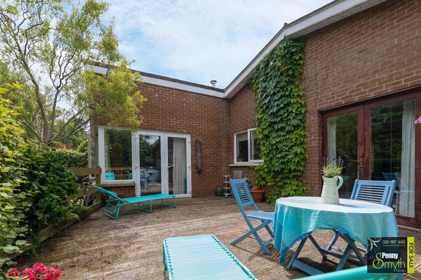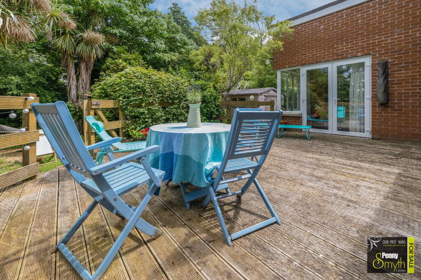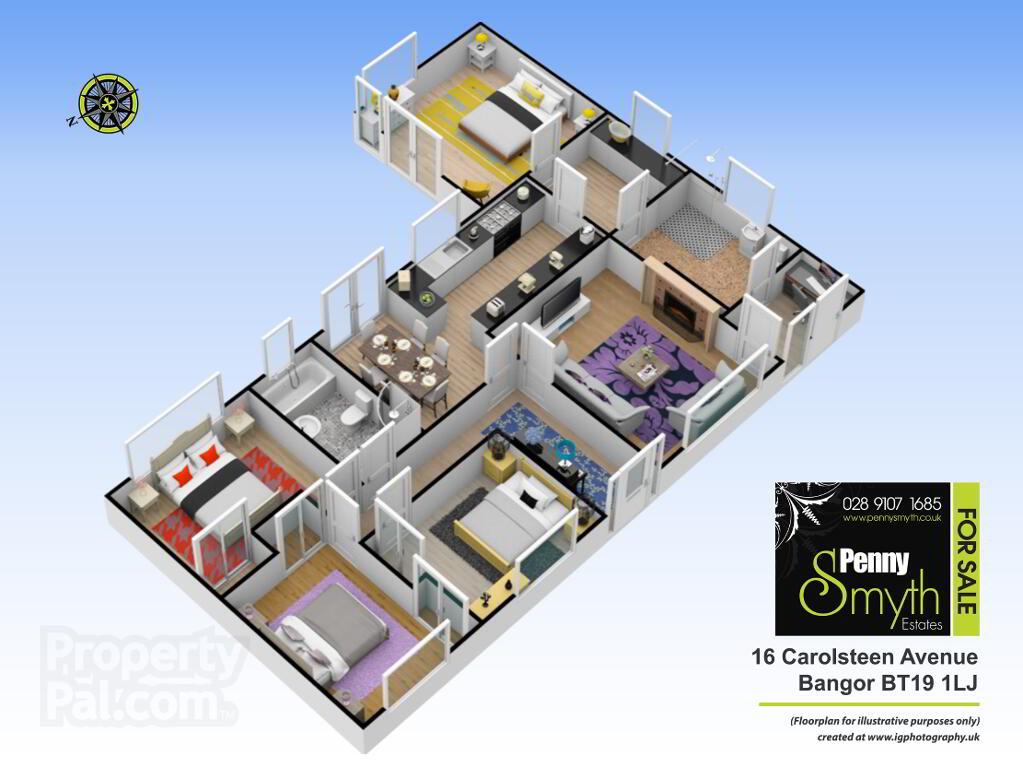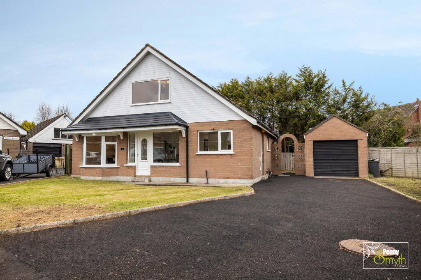This site uses cookies to store information on your computer
Read more

"Big Enough To Manage… Small Enough To Care." Sales, Lettings & Property Management
Key Information
| Address | 16 Carolsteen Avenue, Helens Bay |
|---|---|
| Style | Detached Bungalow |
| Status | Sold |
| Bedrooms | 4 |
| Bathrooms | 2 |
| Receptions | 2 |
| Heating | Gas |
| EPC Rating | D57/D68 |
Features
- Extended & Detached Bungalow with Disabled Access
- Four Bedrooms
- Lounge with Gas Fire
- Kitchen Equipped with Integrated Appliances & AGA
- Dining Space with French Doors to Rear Garden
- Separate Utility Room
- Modern Four Piece White Bathroom Suite
- Wet Room with Disabled Facilities
- Private & Enclosed Rear Garden
- Gas Fired Central Heating
- uPVC Double Glazing
- uPVC Soffits, Fascia & Guttering
- Off Road Parking
- Desirable Location with Access to Train Halt
- Internal Viewing Highly Recommended
Additional Information
Penny Smyth Estates is delighted to welcome to the market ‘For Sale’ this charming four bedroom, double fronted & extended detached bungalow situated in the prestigious Helen’s Bay.
This beautiful home is warm & welcoming with lots of natural light throughout. This property offers accommodation that is suitable for those living with disabilities.
Comprising a lounge with gas fire, solid wood kitchen equipped with integrated appliances & a dining space with French doors onto a gorgeous rear garden. Utility room, four bedrooms, four piece bathrooms suite & separate wet room with disabled facilities.
Private & enclosed outdoor sanctuary with mature trees & shrubs. Raised decked area were you can style this space & entertain friends & family.
This property benefits from uPVC double glazing, gas fired central heating, off road parking & separate disabled access.
Within walking distance to access our beautiful coastal path & public transport links via road & rail. 5 minute walk to the Helens Bay train halt. Easy access for commuting to Belfast, a short car journey into Bangor’s city centre & Crawfordsburn Country Park, Helens Bay beach.
This property should appeal to a wealth of buyers to include families alike & for those seeking to down size for its accommodation, location & price.
Early Viewing is Highly Recommended!
Entrance Hall
Front external timber door with single glazed panel & single glazed side panels. Access to part floored roof space accessed via Slingsby ladder. Recessed lighting, single radiator with thermostatic valve & laminate wood flooring.
Lounge 15’6” x 12’1” (4.72m x 12.1m)
Feature fireplace with gas fire, brick surround, slate hearth & wooden mantelpiece, recessed lighting, double radiators with thermostatic valves & laminate wood flooring.
Study Hall 5’2” x 8’6” (1.57m x 2.58m)
A separate entrance with disabled access with uPVC external door & double glazed frosted insert & side panel. Laminate wood flooring & access to roof space.
Wet Room 10’3” x 8’6” (3.13m x 2.59m)
Adapted with accessibility for those with disability. Comprising walk in shower with thermostatically controlled mixer shower over, pedestal wash hand basin with hot & cold taps & tiled splash back, close coupled w.c, uPVC double glazed frosted window, extractor fan, recessed lighting, part tiled walls, double radiator with thermostatic valve & non slip flooring.
Utility Room 7’8” x 8’7” (2.35m x 2.62m)
Fitted with a range of high & low level solid wood units. Plumbed for washing machine, recess for under counter fridge & tumble dryer. uPVC double glazed frosted window, mounted heating controller, mounted ‘Valiant’ gas boiler & laminate wood flooring,
Master Bedroom 12’11” x 12’10” (3.94m x 3.93m)
uPVC double glazed French doors opening to rear raised decked area. uPVC double glazed windows, double radiators with thermostatic valves & laminate wood flooring.
Kitchen 8’10” x 12’4” (2.45m x 3.77m)
Solid wood kitchen featuring a range of high & low level units with a mix of butcher block work tops, polished granite work tops & roll out pantry. Rangemaster double ceramic sink with gooseneck mixer tap, integrated dishwasher & fridge freezer. A large capacity gas & electric AGA. uPVC double glazed window & laminate wood flooring.
Dining Space 10’10” x 8’11” (3.32m x 2.72m)
Double glazed timber French doors to rear raised decked area & laminate wood flooring.
Bathroom Suite
Four piece white suite comprising shower enclosure with thermostatically controlled mixer over, panelled bath with thermostatically controlled mixer taps, pedestal wash hand basin with mixer taps & close coupled w.c. uPVC double glazed frosted window, part tiled walls, vertical heated towel rail & laminate flooring.
Bedroom Two 8’10” x 12’2” (2.71m x 3.72m)
Built in wardrobe with hanging & shelving. uPVC double glazed window, single radiator with thermostatic valve & solid wood flooring
Bedroom Three 12’9” x 9’1” (3.89m x 2.77m)
Two built in wardrobes with hanging & shelving. uPVC double glazed window, single radiator with thermostatic valve & solid wood flooring
Bedroom Four 9’5” x 8’4” (2.88m x 2.55m)
Built in wardrobe with hanging & shelving. uPVC double glazed window, double radiator with thermostatic valve & solid wood flooring
Front Exterior
Feature Bridge walk way to front entrance. Front garden laid in lawn with mature trees & shrubs, tarmac driveway & level disabled access.
Rear Exterior
Private & enclosed rear garden laid in lawn & bordered with fencing, mature trees & shrubs. Raised decked area & paved patio area. Green house, garden shed with power & light. Outside lighting & water tap. uPVC soffits, guttering & fascia.
Need some more information?
Fill in your details below and a member of our team will get back to you.

