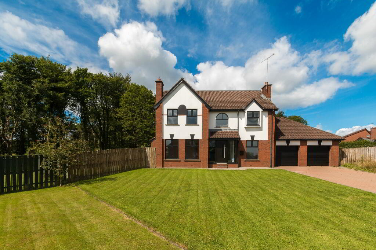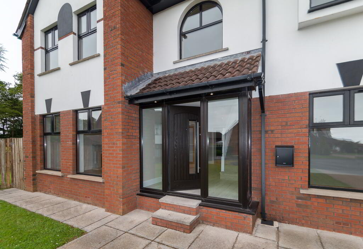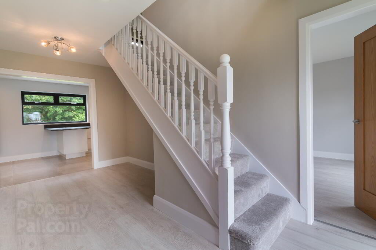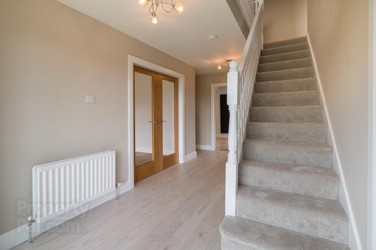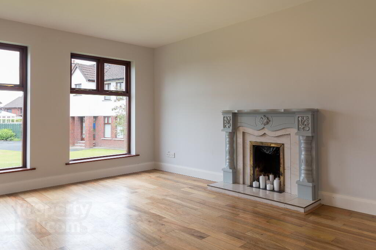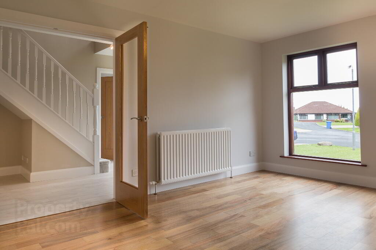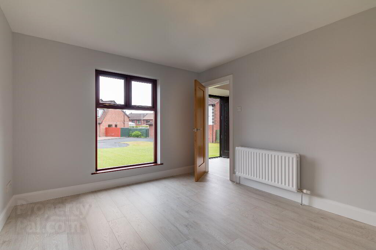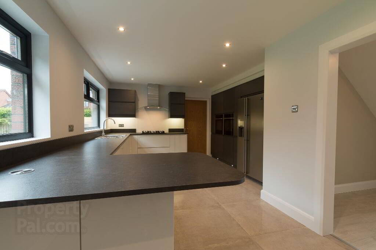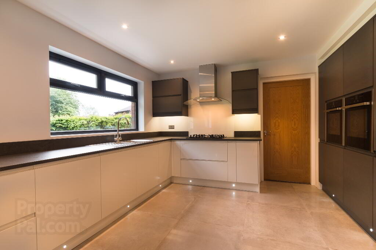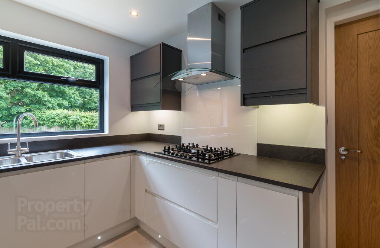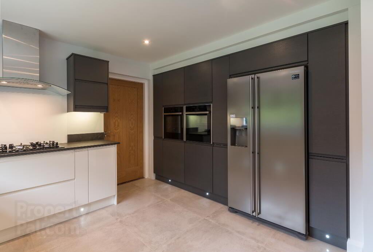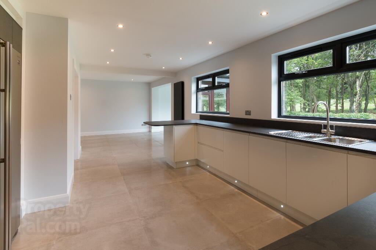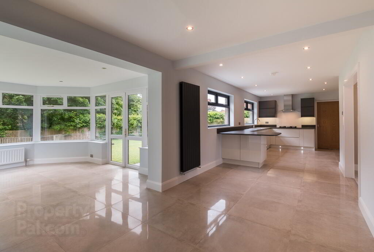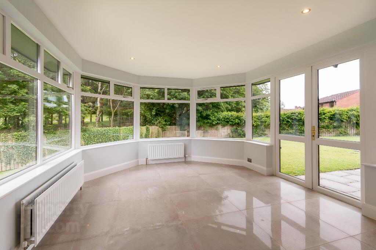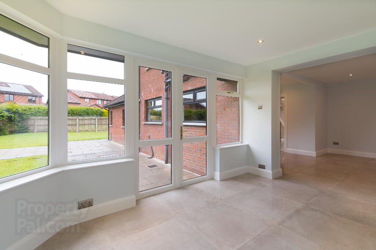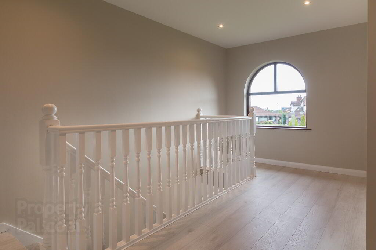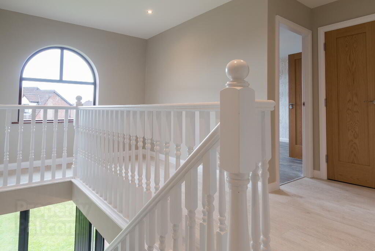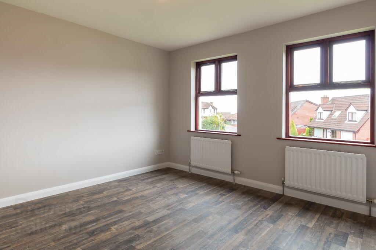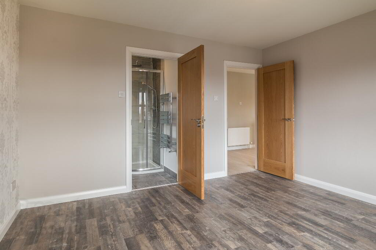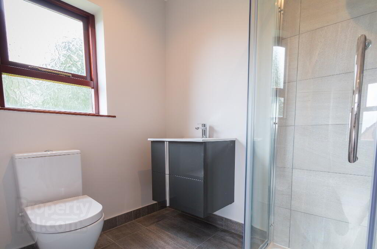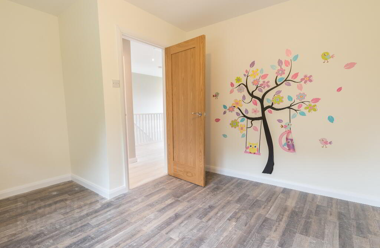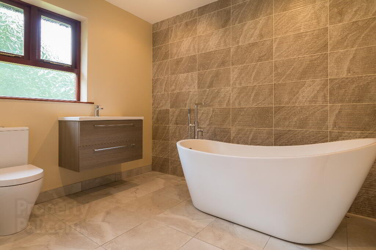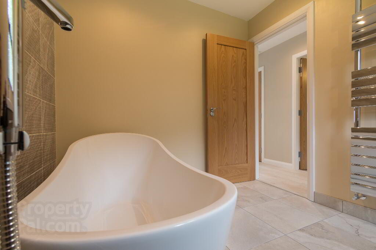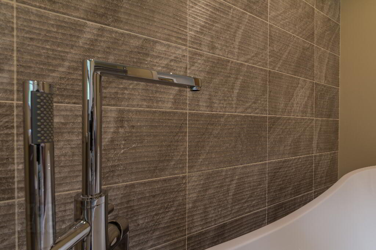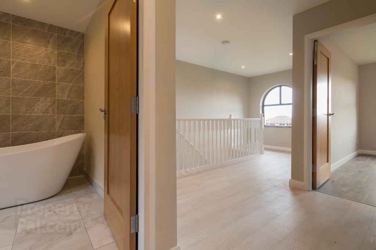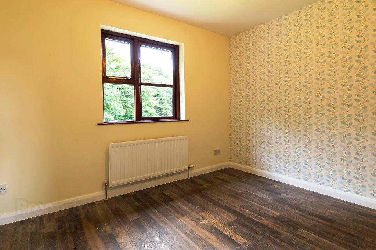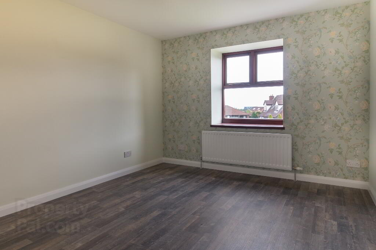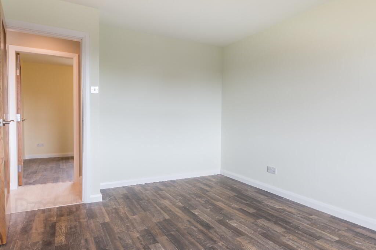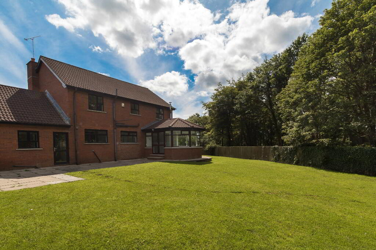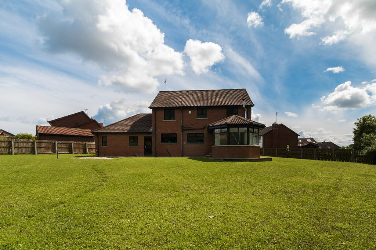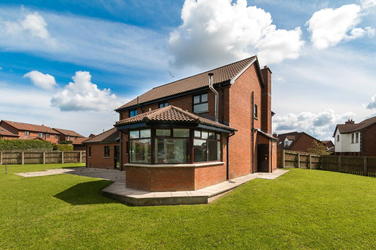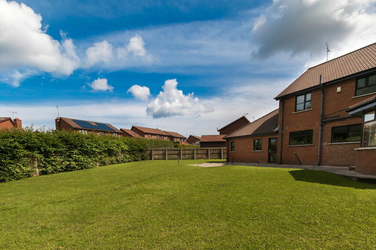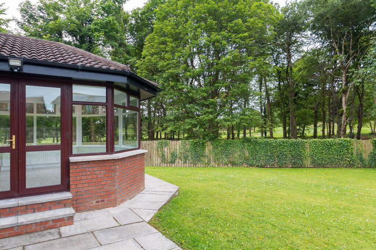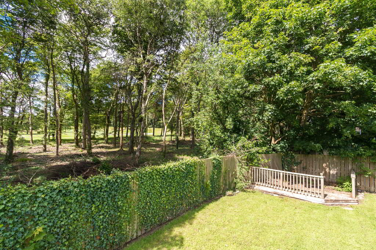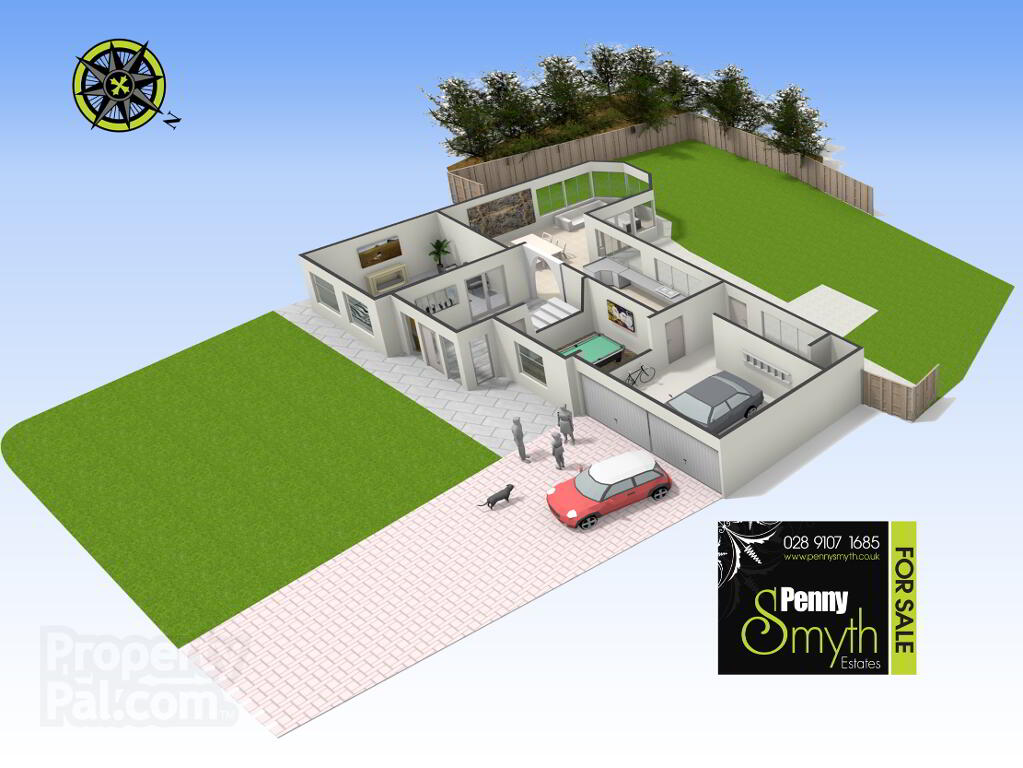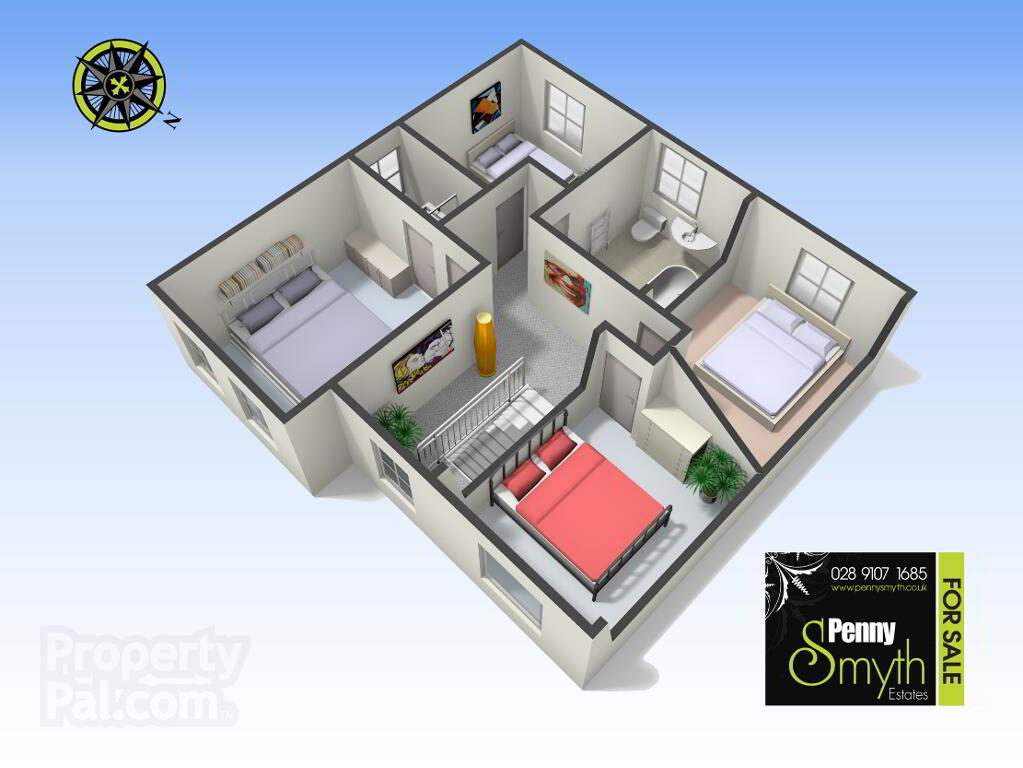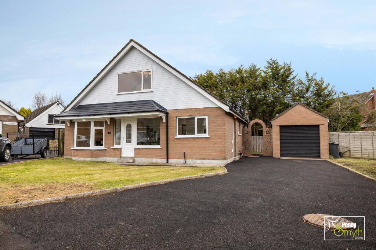This site uses cookies to store information on your computer
Read more

"Big Enough To Manage… Small Enough To Care." Sales, Lettings & Property Management
Key Information
| Address | 18 Lord Wardens Manor, Bangor |
|---|---|
| Style | Detached House |
| Status | Sold |
| Bedrooms | 4 |
| Bathrooms | 3 |
| Receptions | 4 |
| Heating | Gas |
| EPC Rating | C69/C70 (CO2: C71/C71) |
Features
- A superior Detached Family Home within the popular 'Lord Wardens' Development
- Recently Refurbised Throughout
- Warm & Inviting Entrance
- Newly Installed Composite Front Door
- Four / Five Bedrooms
- Master with En-Suite Shower Room
- Three/Four Receptions
- Modern Fitted Kitchen with NEFF & Samsung Appliances
- Luxury Three Piece Bathroom Suite
- Double Garage with Utility Room Plumbed for Appliances
- Ground Floor W.C
- Recently Installed Gas Fired Cenral Heating
- Double Glazed Throughout
Additional Information
Penny Smyth Estates is delighted to welcome to the market ‘For Sale’ this recently renovated & refurbished property which is situated on an extremely generous corner site located in the popular development of Lord Wardens, just off the Rathgael Road.
This four bedroom detached family home has been styled with a keen eye for detail & completed to a high standard with bespoke fixtures that oozes kerb appeal. When entering this warm & inviting home you will be sure to have the aspiration to acquire this exquisite property that will provide you with a modern open plan living space which can be versatile for all your desired needs.
The ground floor comprises a bright & spacious welcoming entrance with pacific oak laminate flooring, glazed oak double doors leading into living room with feature tiled open fireplace, solid walnut flooring. The Hub of the house 'The Kitchen' has been recently fitted with a bespoke finish, perfect space for all the family & social occasions. The sunroom has been opened up making more use of this large open space which also creates more natural light flowing through this part of the home.
The first floor reveals a superb landing which is a perfect platform for relaxing & reading. Four well appointed bedrooms, master with en-suite shower room. A generous family bathroom that has been finished with a keen eye for detail & to a superior standard.
This property is situated on the periphery of Lady Dufferin’s Estate with a view over the Clandeboye Golf Course & forest. Extensive well maintained grounds & paved patio area which is ideal for entertaining on warm summer evenings. A paved brick driveway leading to a double garage with electric roll top shutter doors. Front garden beautifully laid in lawn for easy maintenance.
Entrance Hall
Composite uPVC front door. Pacific oak laminate flooring. Double radiator with thermostatic radiator valve. Chrome light fittings & white power points.
Living Room 16’2” x 12’8” (4.92m x 3.87m)
Glazed oak double doors, Tiled open fireplace with mantle over. Double radiator with thermostatic radiator valve. Solid walnut flooring. Chrome light fitting & white power points.
Kitchen 10’5” X 21’10” (3.17m X 6.67m)
Extensive range of high & low level units with concealed lighting & feature LED plinth lights, laminate work surfaces, 1½ bowl stainless steel sink unit with mixer taps. Neff integrated five ring gas hob with stainless steel & tempered glass extractor fan over, two Neff slide & hide feature ovens, integrated Neff dishwasher, Samsung American fridge freezer. Retractable concealed power points & stainless steel light switches & power points. Chrome LED spotlights. Vertical panelled radiator with Thermostatic radiator valve. Polished concrete porcelain tiled flooring
Dining Room 12’8 X 10’7” (3.87m x 3.24m)
Polished concrete Porcelain tiled flooring, Chrome LED spotlights.
Sun Room 15’ X 11’5’’ (4.59m x 3.49m)
Double radiators with thermostatic radiator valves. Polished concrete Porcelain tiled flooring. Chrome LED spotlights.
Bedroom Five/Family Room 12’9’’ X 10’9’’ (3.89m x 3.28m)
Pacific oak wood laminate flooring. Single radiator with thermostatic radiator valve. Chrome light fitting & white power points.
Stairs & Landing
Plush light grey carpet on stairs leading to landing which features Pacific oak laminate flooring. Double radiator with thermostatic radiator valve. Chrome LED spotlights
Bathroom
Three piece bathroom suite comprising, contemporary free standing Slipper bath with plaza waterfall, floor mounted free standing bath shower mixer. Wall mounted square vanity unit with chrome mixer taps & dual flush W.C. Chrome heated towel rail. White LED spotlights. Part ceramic wall tiles & ceramic floor tiles.
Master Bedroom 12’8” x 12’7” (3.87m x 3.86m)
Distressed oak laminate wood flooring. Single radiator with thermostatic radiator valve, white light switches & power points.
Ensuite
White shower room with enclosed & fully tiled shower cubicle. Wall mounted square vanity unit, dual flush w.c. Chrome heated towel rail. Chrome LED spotlights. Ceramic floor tiles.
Bedroom Two 10’9” X 12’9” (3.29m x 3.90m)
Distressed oak laminate wood flooring. Single radiator with thermostatic radiator valve. White light switches & power points.
Bedroom Three 10’10’’ X 11’4’’ (3.30m x 3.46m)
Distressed oak laminate wood flooring. Single radiator with thermostatic radiator valve, white light switches & power points.
Bedroom Four 14’6’’ X 10’9’’ (4.44m x 3.28m)
Distressed oak laminate wood flooring. Single radiator with thermostatic radiator valve. White light switches & power points.
Utility
Plumbed for appliances, single radiator with thermostatic radiator valve, porcelain tiled flooring.
Ground floor W.C
Dual flush w.c, wall mounted sink with stainless steel mixer taps. Porcelain tiled flooring.
Double Garage 22’10’’ X 20’4’’ (6.96m x 6.20m)
Electric roll top shutter doors
Front Exterior
Beautiful easily maintained front garden laid in lawn. Attractive brick pavior driveway with ample car parking space leading to double garage.
Rear Exterior
Private & enclosed rear garden laid in lawn, enclosed with fencing & over looking Clandeboye Golf Course. Feature paved patio. Southerly aspect.
Need some more information?
Fill in your details below and a member of our team will get back to you.

