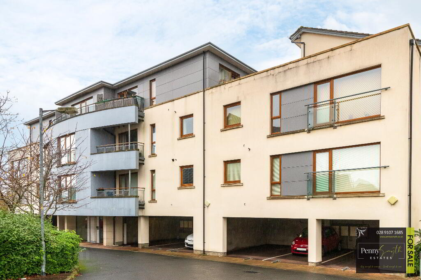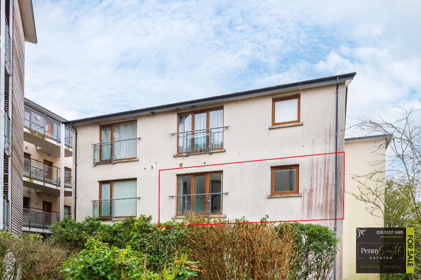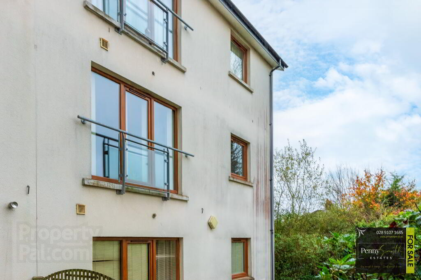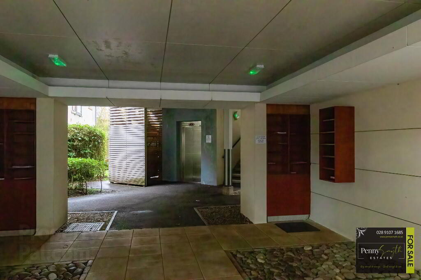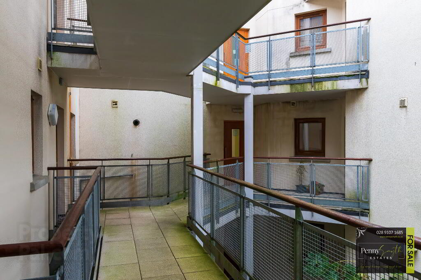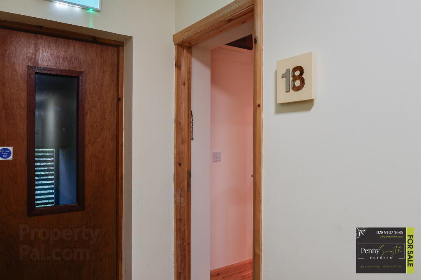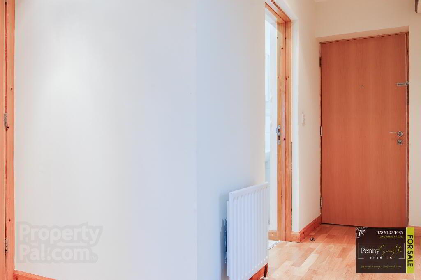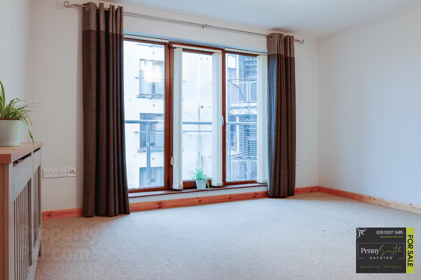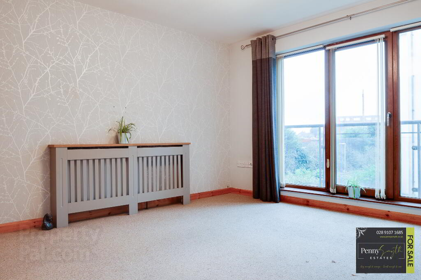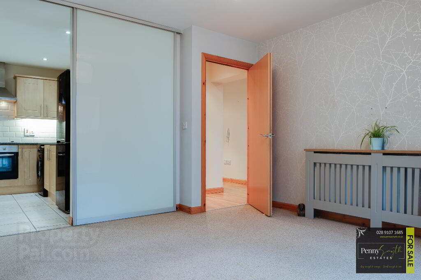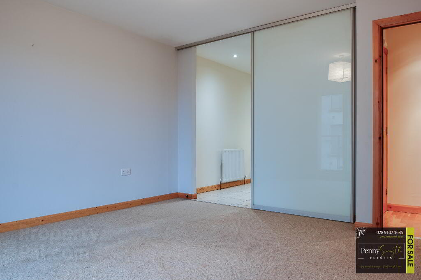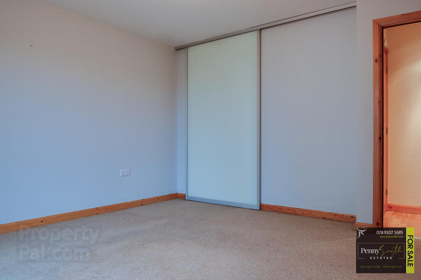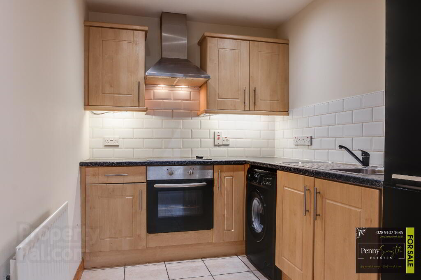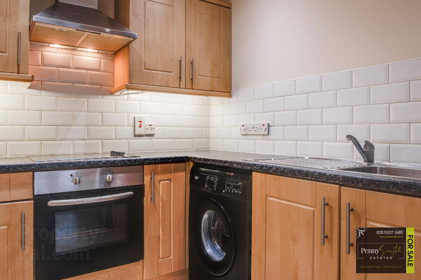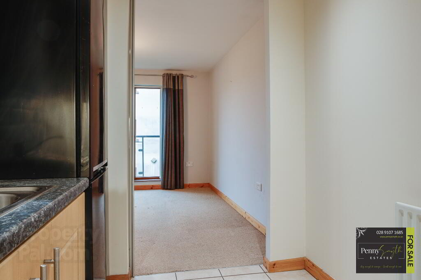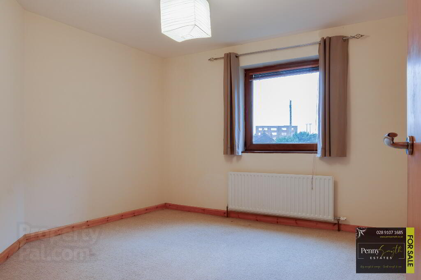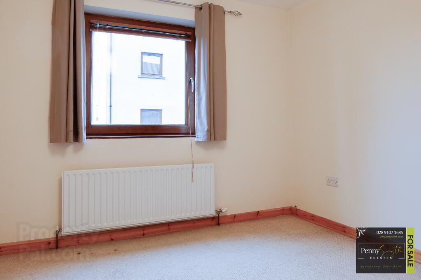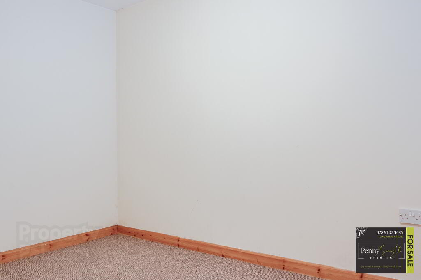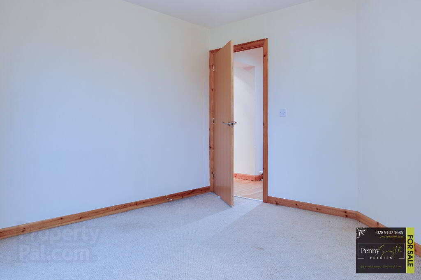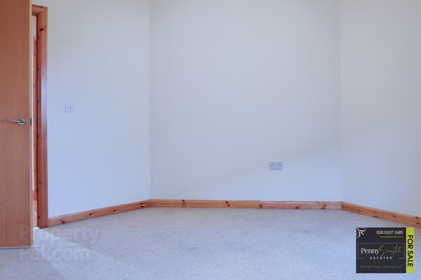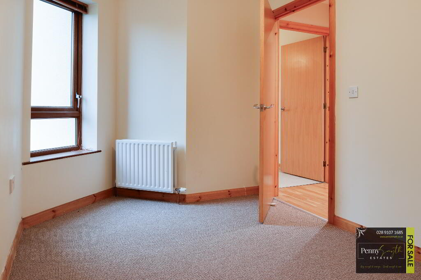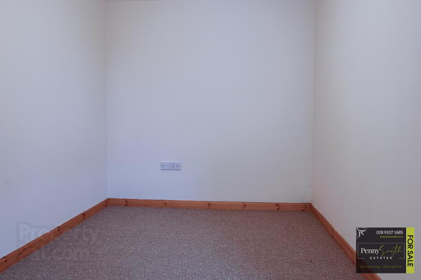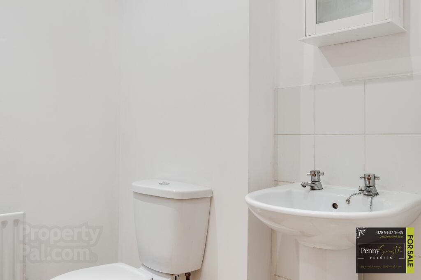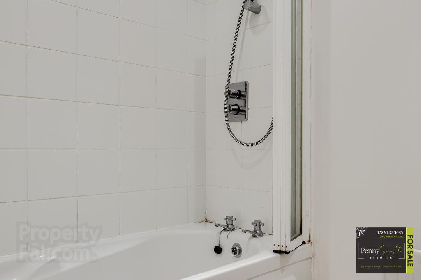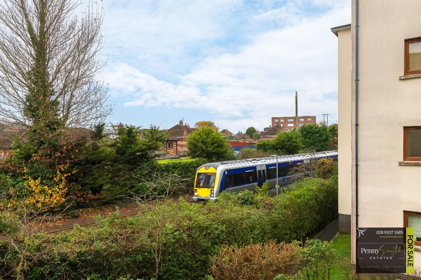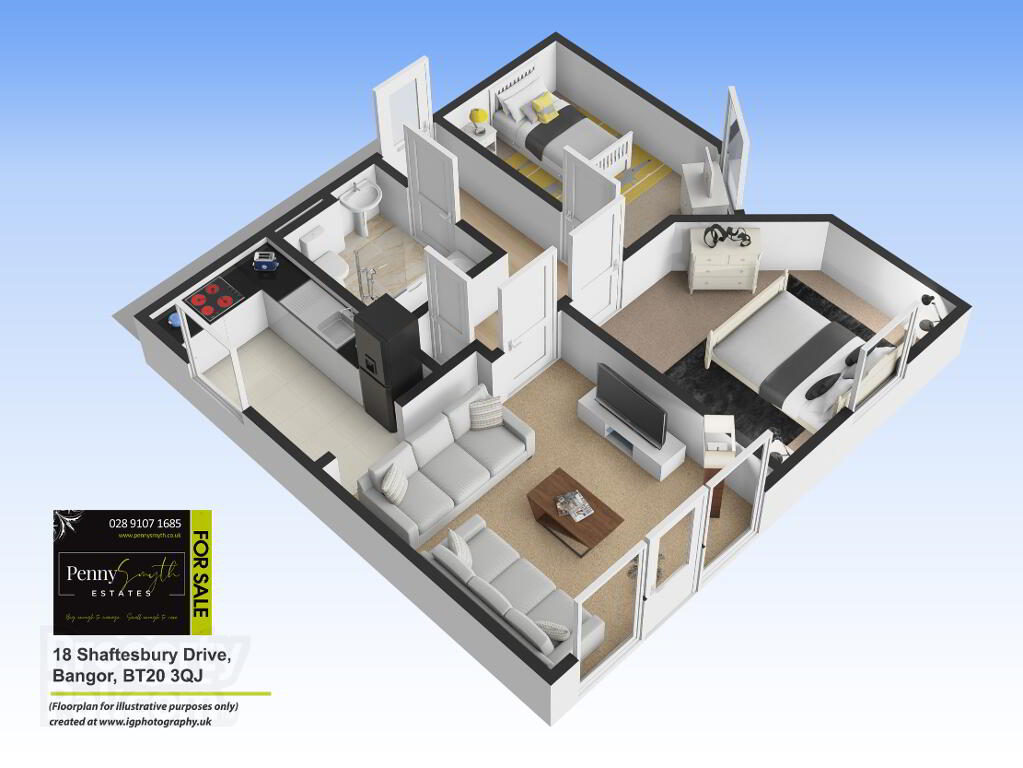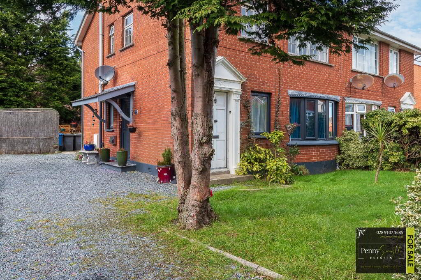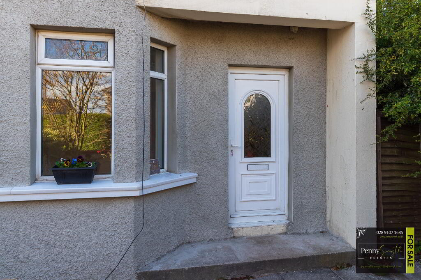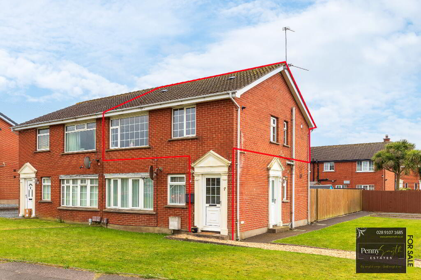This site uses cookies to store information on your computer
Read more

"Big Enough To Manage… Small Enough To Care." Sales, Lettings & Property Management
Key Information
| Address | 18 Shaftesbury Drive, Bangor |
|---|---|
| Style | 1st Floor Apartment |
| Status | Sold |
| Bedrooms | 2 |
| Bathrooms | 1 |
| Receptions | 1 |
| Heating | Gas |
| EPC Rating | C79/C80 |
Features
- First Floor Apartment with Juliet Balcony
- Lift Access
- Two Bedrooms
- Living Dining Area
- Fitted Kitchen Equipped with Appliances
- Three Piece White Bathroom Suite
- Gas Fired Central Heating
- Oak Effect uPVC Double Glazing
- Audio Intercom System
- Convenient Location
- Dedicated Parking Space
- Secure Entry to Communal Gardens
- No Onward Chain
- Early Viewing Highly Recommended
Additional Information
Penny Smyth Estates is delighted to welcome to the market ‘For Sale’ this two bedroom first floor apartment with lift access, within the popular Shaftesbury development situated off the Belfast Road.
Comprising two well appointed bedrooms, bright & spacious living room with doors to a Juliet Balcony, fitted kitchen equipped with appliances & a three piece white bathroom suite.
This property benefits from double glazing throughout, gas fired central heating & off road parking with a dedicated car parking space. The communal grounds are secured with key access.
A short journey to Springhill Shopping Complex, Bangor town centre & conveniently situated for commuting to Belfast & neighbouring towns with close proximity to public transport links via road & rail. Walking distance to Bangor West train halt.
This property should appeal to first time buyers for its accommodation, location & price.
Early viewing is highly recommended.
All measurements are length x width at widest points
Communal Entrance
Secure door leading to communal courtyard, steps to upper level & lift access.
Entrance Hall
Timber entrance door with spy hole. Storage cupboard housing ‘i-mini2’ gas boiler. Mounted electrical consumer unit, mounted audio intercom handset. Recessed lighting, single radiator with thermostatic valve & laminate wood flooring.
Lounge 12’4” x 12’9” (3.76m x 3.89m)
Wood effect uPVC double glazed window & door opening to Juliet Balcony. Double radiator with thermostatic valve & carpeted flooring, Sliding door to:
Kitchen 10’10” x 6’8” (3.31m x 2.04m)
Fitted kitchen with a range of high & low level units. Stainless steel sink unit & side drainer with mixer tap. Integrated electric oven with four ring ceramic hob & stainless steel extractor over. Free standing ‘Bush’ washing machine & freestanding ‘Beko’ fridge freezer. Part tiled walls, recessed lighting, single radiator with thermostatic valve & ceramic tiled flooring.
Bedroom One 12’1” x 11’8” (3.70m x 3.58m)
Oak effect uPVC double glazed fire escape window, single radiator with thermostatic valve & carpeted flooring.
Bedroom Two 11’8” x 7’9” (3.58m x 2.37m)
Oak effect uPVC double glazed window double radiator with thermostatic valve & carpeted flooring.
Bathroom
Three piece white bathroom suite comprising paneled bath with hot & cold taps & a thermostatically controlled mixer shower over. Pedestal wash hand basin with hot & cold taps. Close couple w.c. Part tiled walls, extractor fan, recessed lighting, single radiator with thermostatic valve & ceramic tiled flooring.
Exterior
Allocated parking, communal resident recreational gardens & courtyard with seated area.
Need some more information?
Fill in your details below and a member of our team will get back to you.

