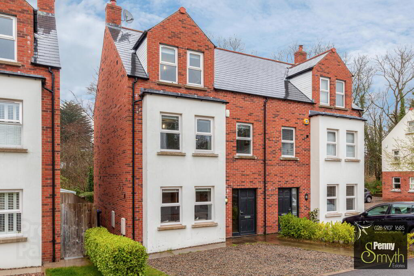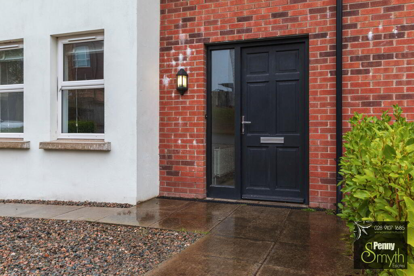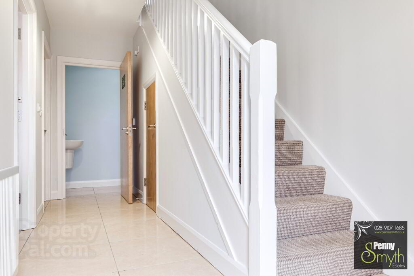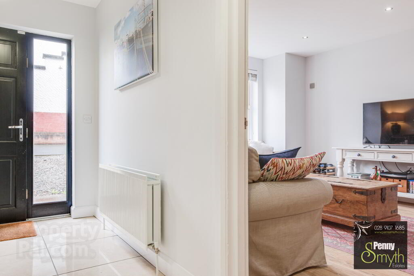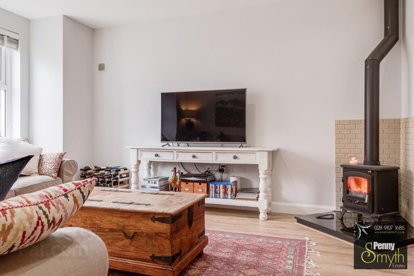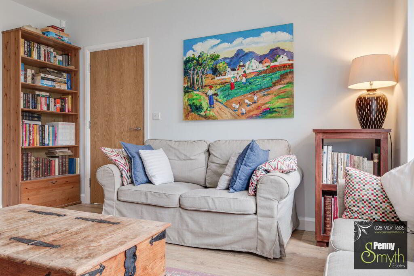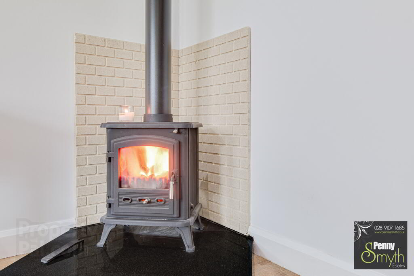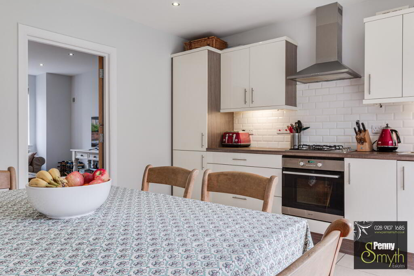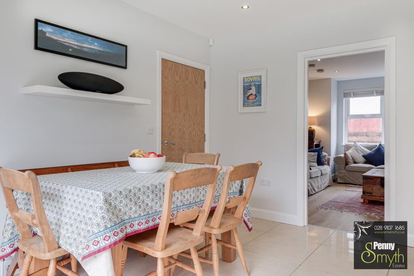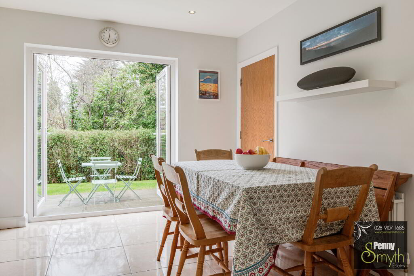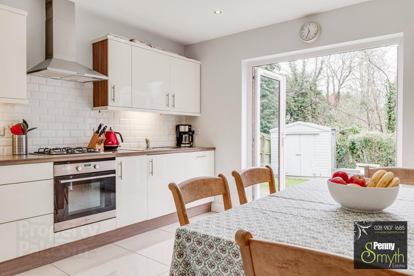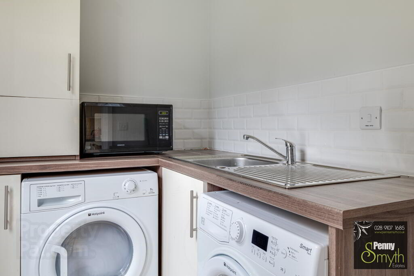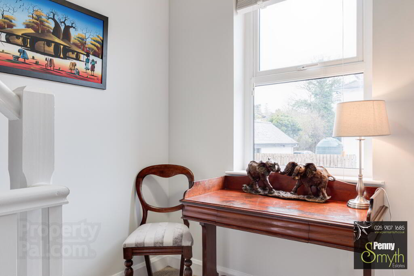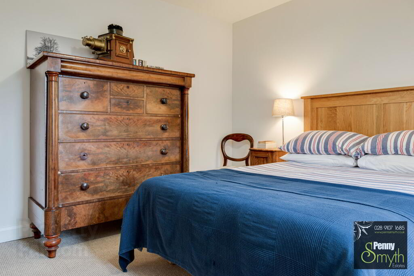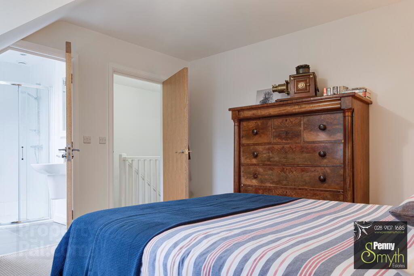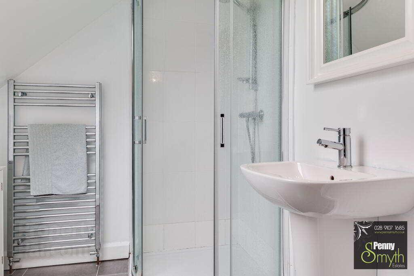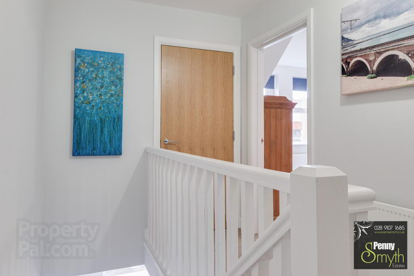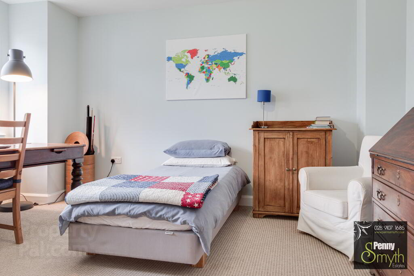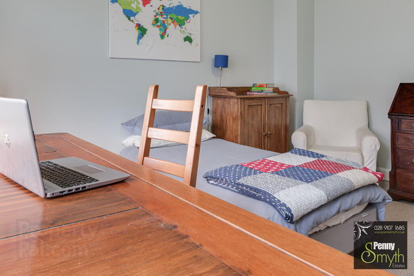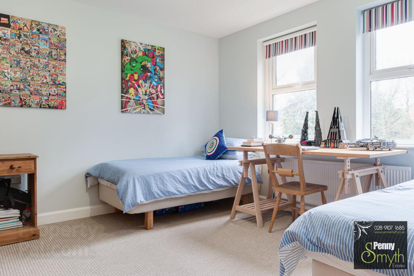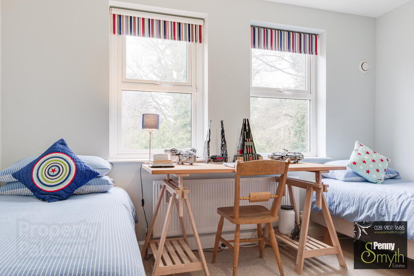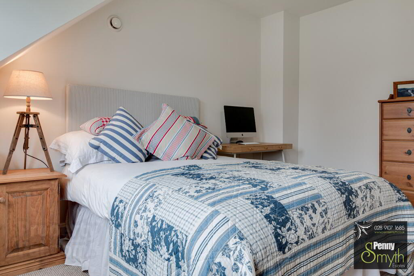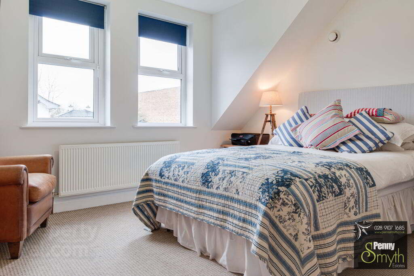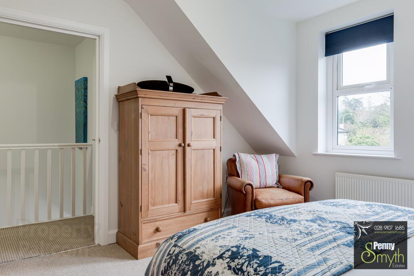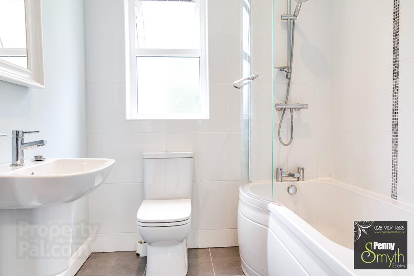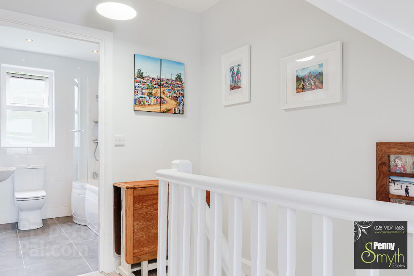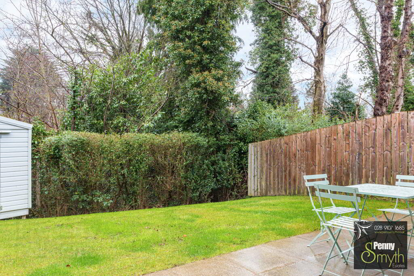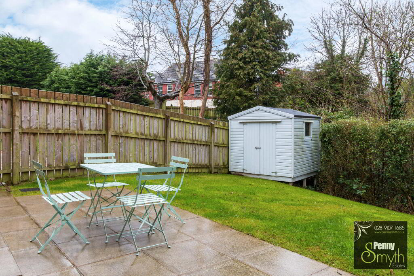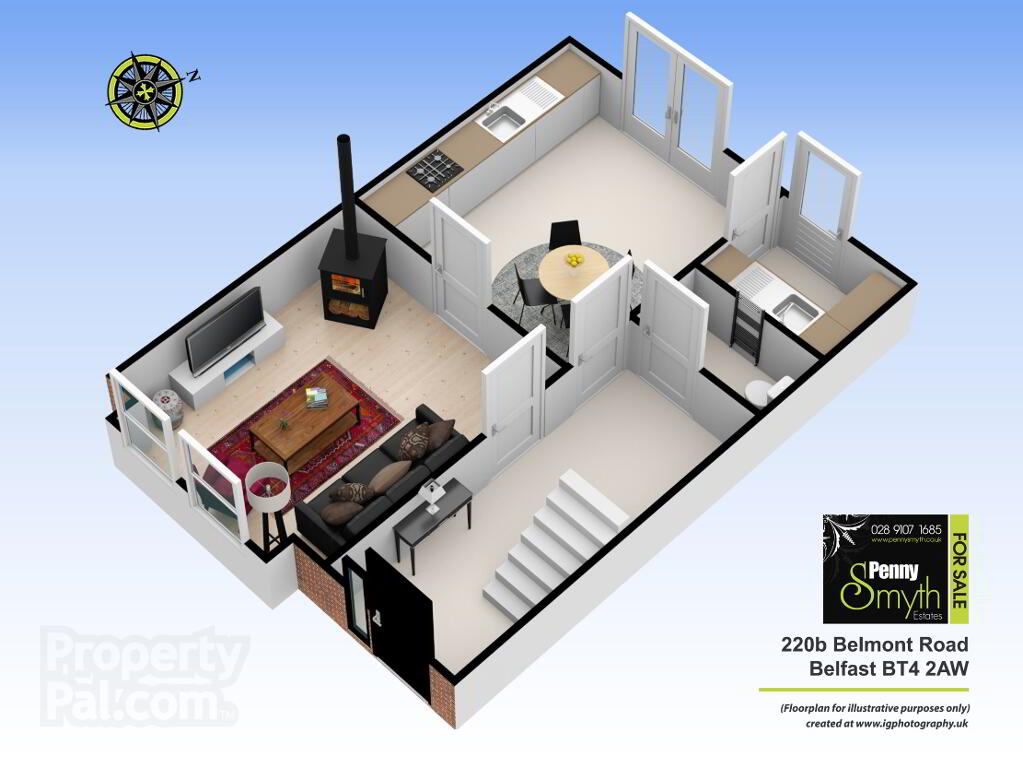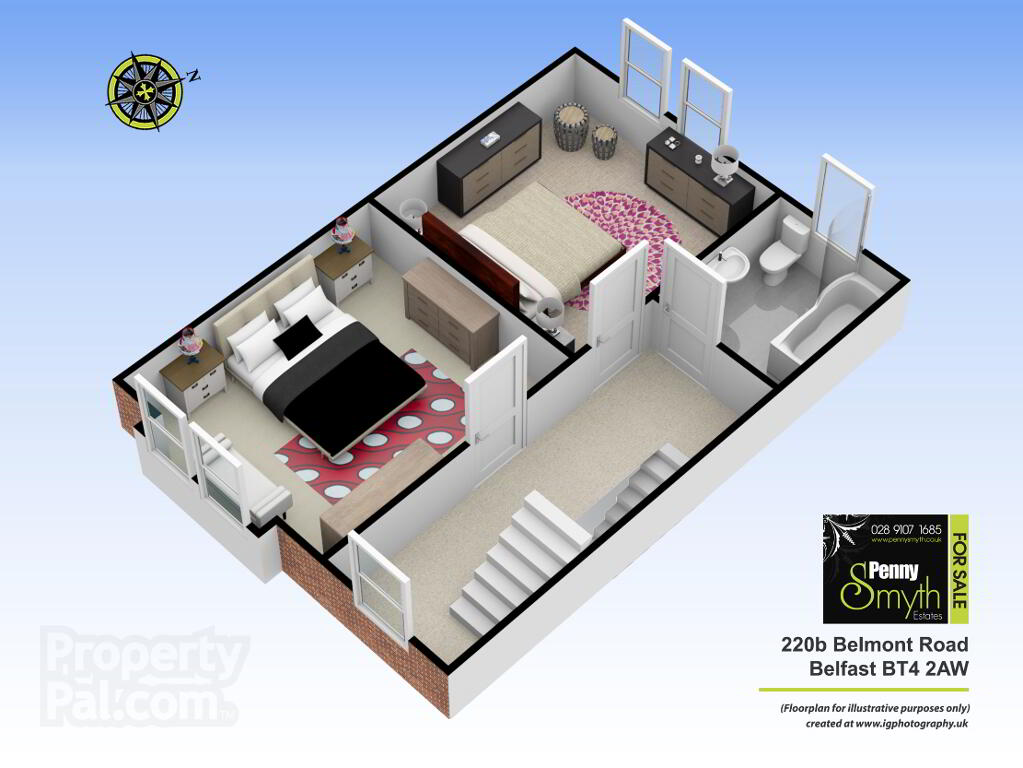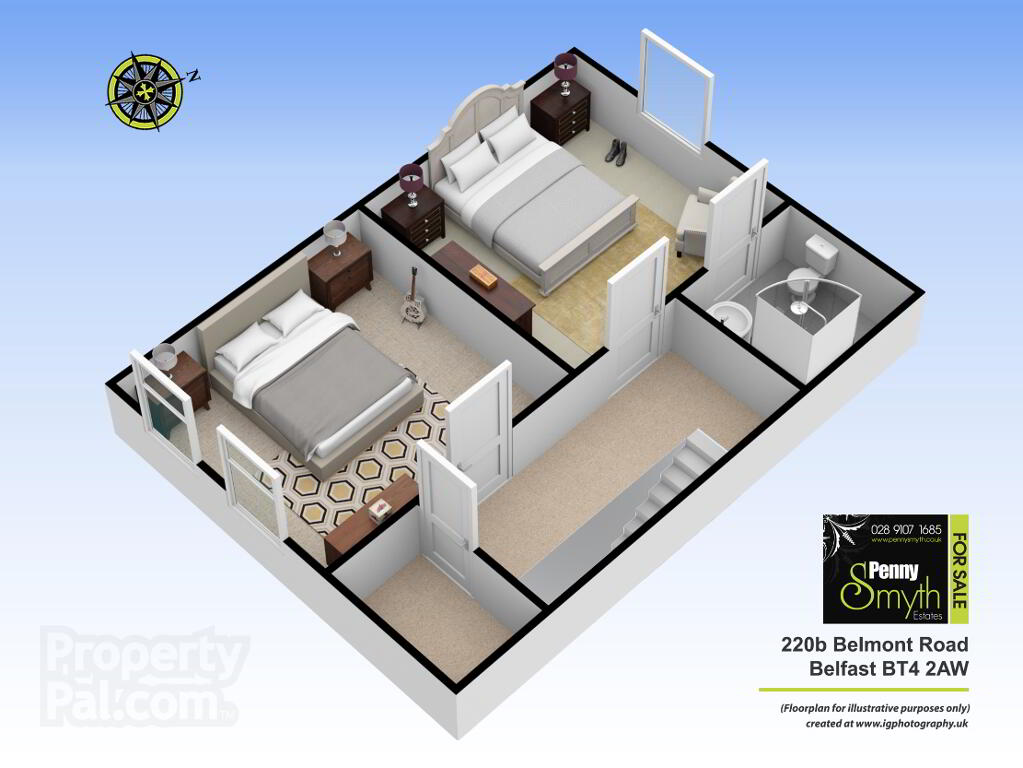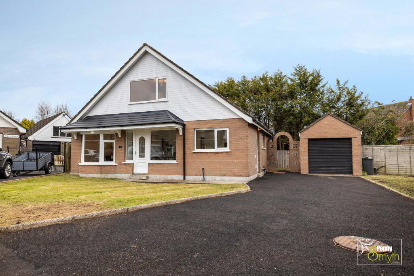This site uses cookies to store information on your computer
Read more

"Big Enough To Manage… Small Enough To Care." Sales, Lettings & Property Management
Key Information
| Address | 220b Belmont Road, Belfast |
|---|---|
| Style | Semi-detached House |
| Status | Sold |
| Bedrooms | 4 |
| Bathrooms | 3 |
| Receptions | 2 |
| Heating | Gas |
| EPC Rating | B84/B84 |
Features
- Recently Constructed Semi Detached Family Home
- Three Storey
- Four Bedroom
- Master with En Suite
- Modern Fitted Kitchen with Integral Appliances
- Utility Room
- Ground Floor W.C.
- Substantial Storage
- Gas Fired Central Heating
- Alarm System
- Off Road Parking
Additional Information
Penny Smyth Estates is delighted to welcome to the market ‘For Sale’ this recently constructed, three storey, four bedroom semi-detached property located on the popular Belmont Road, Belfast.
This modern must have home offers spacious accommodation, nestled in a quiet development off a private lane & is ready to just move in!
Stepping into a spacious entrance hall with polished tile flooring, this property comprises a cosy living room with a multi fuel burning stove that is positioned on a Granite platform, kitchen with a high gloss fascia, equipped with integrated appliances & dining space. ‘French’ doors onto the patio perfect for entertaining & an easily maintained modest rear garden with the benefit of a garden shed for additional storage. Finishing the ground floor there is deceptive under stairs storage space, a w.c. & a utility room fitted with worktop & units.
On the first floor there are no short straws, two very generous double bedrooms & a white bathroom suite. Stairs to second floor reveals a further two sizeable double bedrooms, master with an en suite. Walk in storage on the landing & access to roof space.
The benefits are gas fired central heating, uPVC double glazing, off road parking with two car spaces & a private rear garden.
Situated in a very convenient location to George Best City Airport, a choice of primary & secondary schools to include a short car journey to Campbell College. Close proximity to the Belmont Road boutiques, cafes & restaurants & within a short journey to Ballyhackamore’s vibrant village. Public transport links to Belfast City.
Entrance
Composite glazed exterior door with integral mailbox. Mounted alarm panel & room thermostat. Double radiator & polished porcelain tiled flooring.
Living Room 14’7” x 12’2” (4.46m x 3.71m) (into Bay)
Feature multi fuel burning stove on granite hearth. uPVC double glazed windows, recessed lighting, double radiator with thermostat valve & wood laminate flooring.
Kitchen 12’8” x 12’2” (3.87m x 3.72m)
Modern fitted kitchen with a range of high & low level units finished in cream high gloss & butcher block style worktop. Integral appliances include: oven & four ring gas hob with stainless steel extractor over, fridge freezer & dishwasher. Beveled walls tiles at units. 1½ stainless steel sink unit & side drainer. ‘French’ doors’ leading to rear exterior. Recessed lighting, double radiator with thermostatic valve & polished porcelain tiled flooring.
Utility 5’2” x 6’7” (1.58m x 2.01m)
Housed ‘Valliant’ gas boiler. Low level units & work top with a stainless steel sink unit & side drainer. Recess for washing machine & tumble dryer. uPVC double glazed rear exterior door. Recessed lighting, double radiator with thermostatic valve & polished porcelain tiled flooring.
Ground Floor w.c.
Semi pedestal wash hand basin with mixer tap. Close coupled w.c. Recessed lighting, extractor fan, single radiator with thermostatic valve & tiled flooring.
Under Stair Storage
Substantial storage. Electric consumer unit & mounted heating programmer.
First Floor
Hallway
Bright & spacious hallway, uPVC double glazed window & carpeted flooring.
Bedroom Three 14’7” x 12’2” (4.46m x 3.71m)
uPVC double glazed window, single radiator with thermostatic valve & carpeted flooring.
Bedroom Four 12’8” x 12’2” (3.87m x 3.71m)
uPVC double glazed window, single radiator with thermostatic valve & carpeted flooring.
Bathroom
Three piece white bathroom suite comprising panelled bath tub with mixer tap & thermostatic mixer shower over & curved glazed shower screen. Tiled at bath. Semi pedestal wash hand basin & mixer tap. Close coupled w.c. Recessed lighting. Frosted double glazed window, extractor fan, chrome heated towel rail & tiled flooring.
Second Floor
Hallway
Substantial storage, access to roof space, single radiator with thermostatic valve & carpeted flooring.
Master Bedroom 12’8” x 12’2” (3.87m x 3.71m)
uPVC double glazed window, single radiator with thermostatic valve & carpeted flooring.
En Suite
Walk in shower enclosure with thermostatic mixer. Semi pedestal wash hand basin with mixer tap & close coupled w.c. Recessed lighting, Velux window, chrome heated towel rail & tiled flooring.
Bedroom Two 12’10” x 12’2” (3.91m x 3.72m)
uPVC double glazed windows, single radiator with thermostatic valves & carpeted flooring.
Front Exterior
Stoned driveway with parking & paved pathway.
Rear Exterior
Paved patio area & garden laid in lawn bordered by fencing & mature hedging. Timber garden shed. Outside sensor light & water tap. Housed electricity & gas meters accessible on gable.
Need some more information?
Fill in your details below and a member of our team will get back to you.

