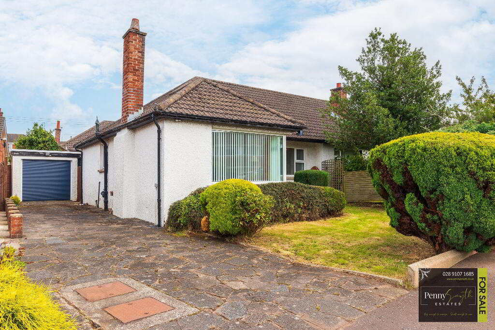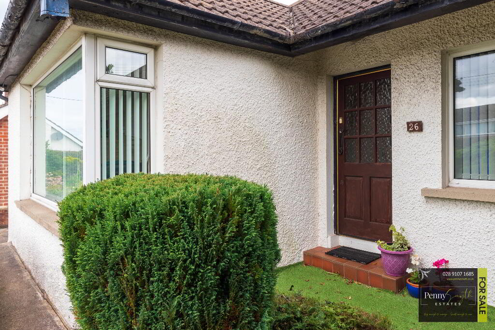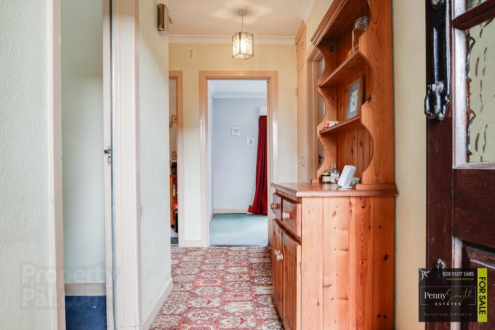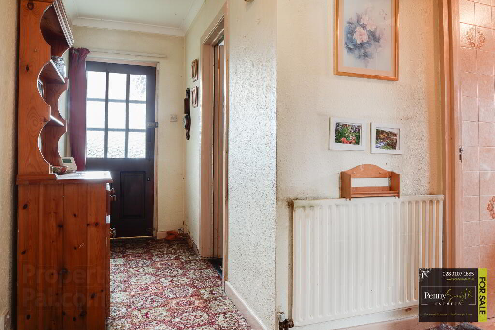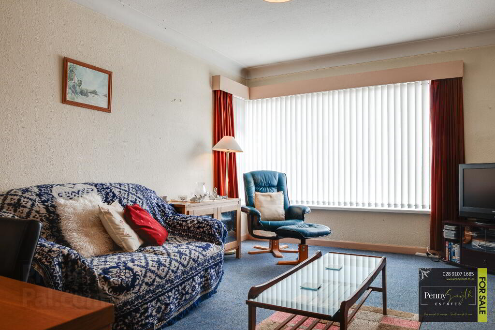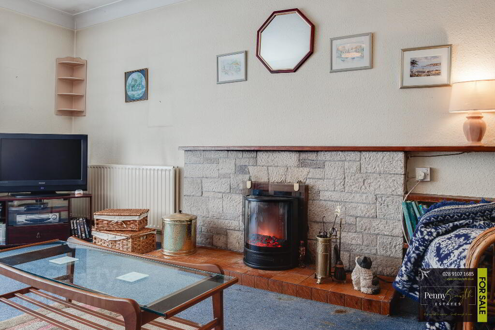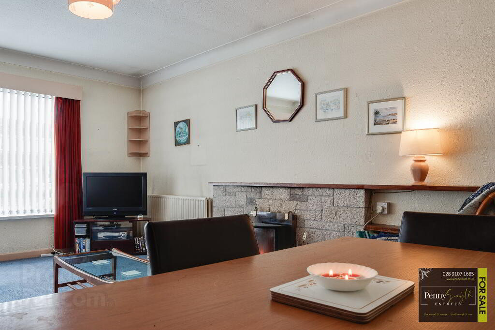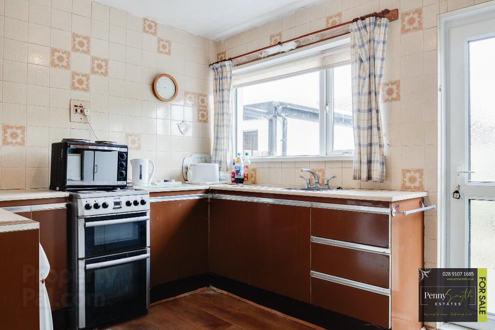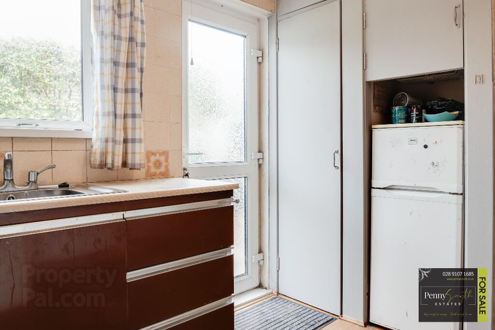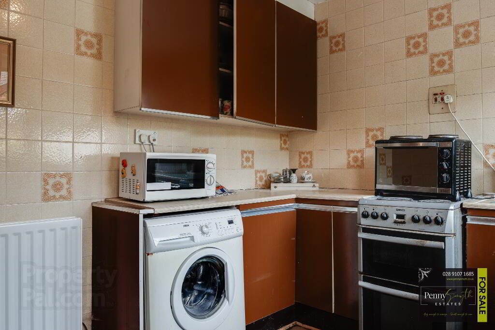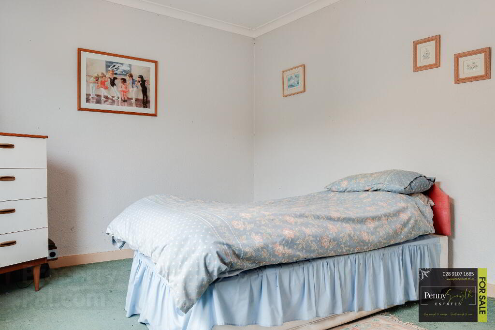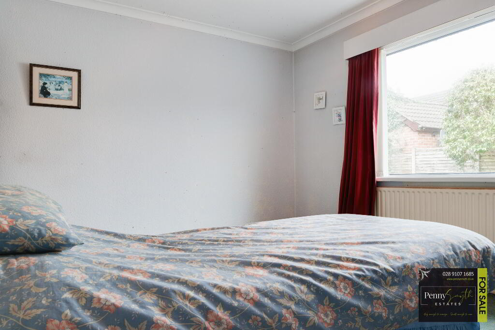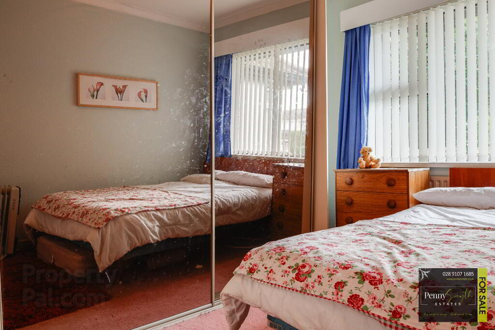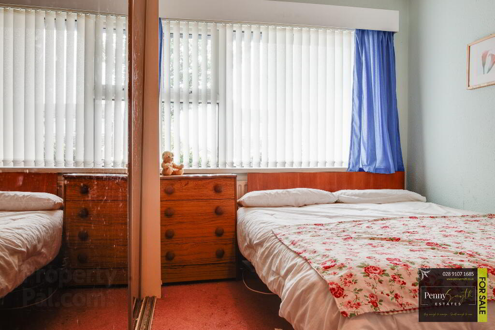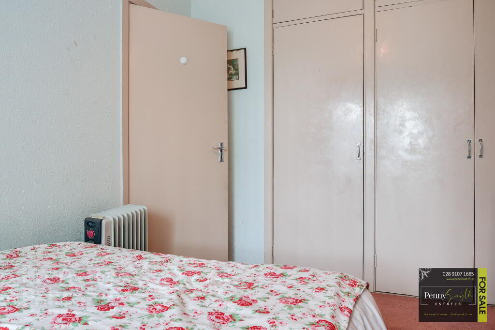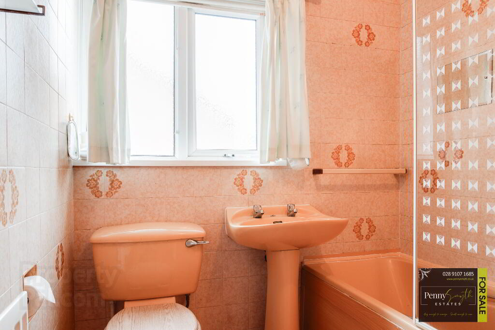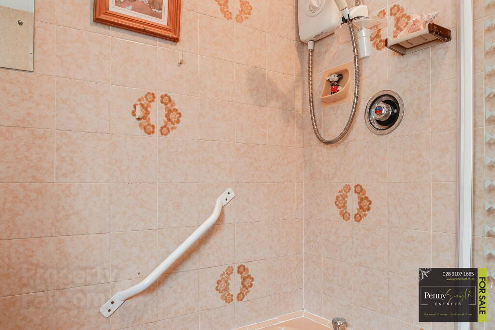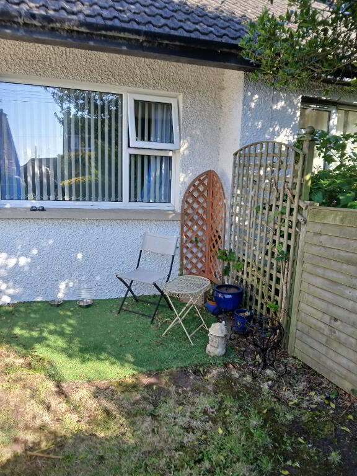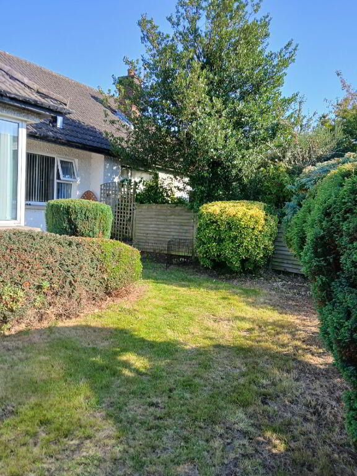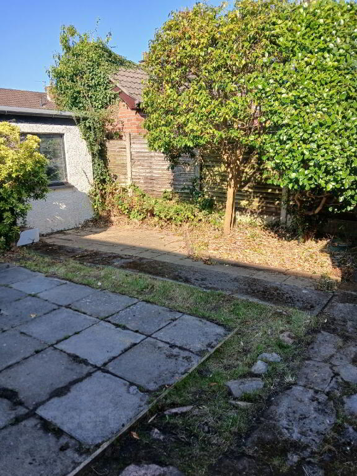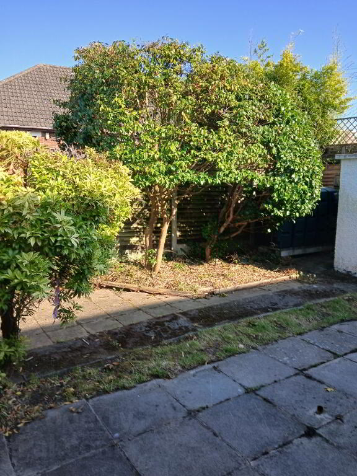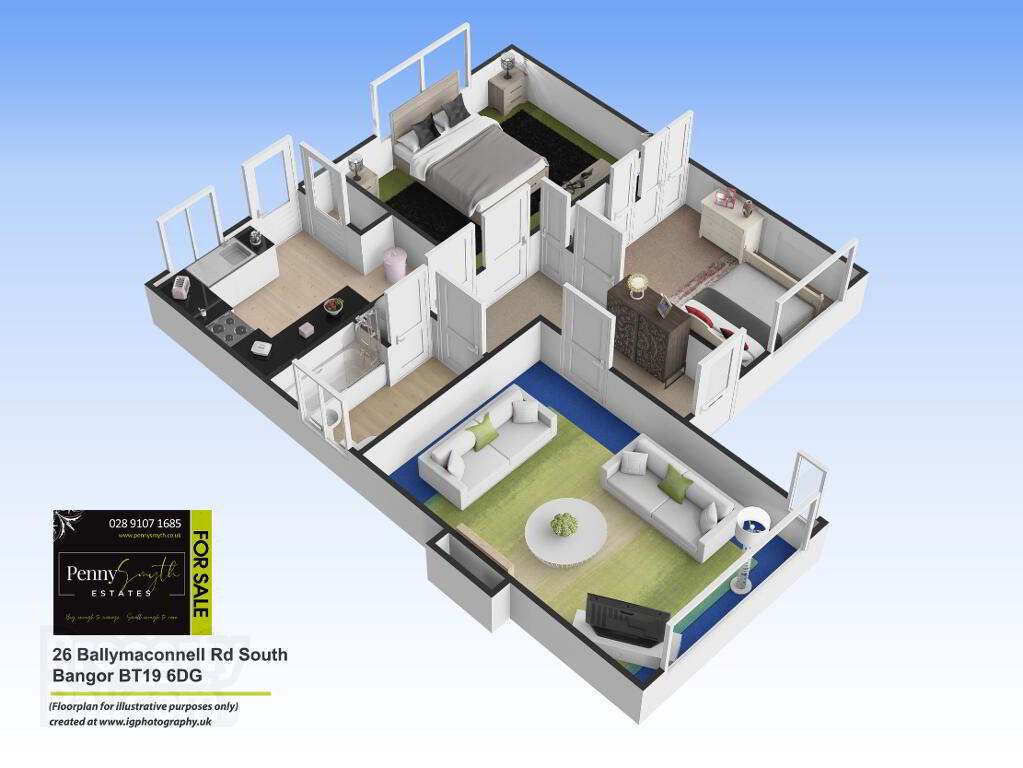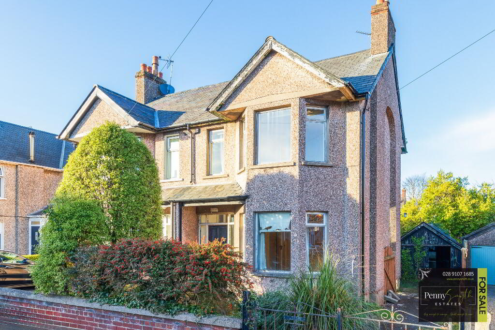This site uses cookies to store information on your computer
Read more

"Big Enough To Manage… Small Enough To Care." Sales, Lettings & Property Management
Key Information
| Address | 26 Ballymaconnell Road South, Bangor |
|---|---|
| Style | Semi-detached Bungalow |
| Status | Sold |
| Bedrooms | 2 |
| Bathrooms | 1 |
| Receptions | 1 |
| Heating | Oil |
| EPC Rating | E49/C69 |
Features
- Semi Detached Bungalow
- Requires Improvements & Modernisation Throughout
- Two Bedrooms
- Lounge with Feature Open Fire
- Three Piece Coloured Bathroom Suite
- uPVC Double Glazing Throughout
- Recently Installed Oil Fired Central Heating
- Detached Garage with Electric Roller Door
- Private & Enclosed Rear Paved Garden
- Perfect Opportunity to Create an Amazing Home
- Early Viewing Highly Recommended
- No Onward Chain
Additional Information
Penny Smyth Estates is delighted to welcome to the market ‘For Sale’ this charming two bedroom semi detached bungalow situated on Ballymaconnell Road South, Bangor.
This property requires some improvements & modernisation throughout. Perfect opportunity to creating an amazing home.
This property offers all one level a living room featuring a fire place, fitted kitchen, three piece coloured bathroom suite & two well appointed bedrooms.
This property benefits from uPVC double glazing throughout, recently installed oil fired central heating, off road parking leading to a detached garage with an electrical roller door.
Within walking distance to Ballyholme village & walks along the beach. Close proximity to Groomsport’s historic village, local amenities & popular primary schools. A short car journey to Bloomfield shopping centre, Bangor’s city centre & neighbouring towns.
This property is ideal for a wealth of buyers for its accommodation, location & price.
Entrance Hall
Solid wood external glazed door. single radiator & carpeted floor. Access to roof space & storage cupboard.
Lounge 17’10’’ x 12’ (5.45m x 3.66m)
Feature open fire in grate with stone surround, wood mantle & tiled hearth. uPVC double glazed window, double radiator & carpeted flooring.
Kitchen 8’8’’ x 11’11’’ (2.66m x 3.64m)
Range of high & low level units. Stainless steel sink unit, side drainer & mixer tap. Recessed for appliances & plumbed for washing machine. uPVC double glazed window, external door, walls tiled & double radiator.
Bathroom
Coloured suite comprising panelled bath with electric shower. Pedestal wash hand basin & low flush w.c uPVC double glazed window, walls fully tiled, single radiator & airing cupboard. Airing cupboard with lagged hot water cylinder.
Bedroom One 10’6’’ x 13’7’’ (3.20m x 4.16m)
uPVC double glazed windows, single radiator & carpeted flooring.
Bedroom Two 11’5’’ x 9’1’’ (3.50m x 2.78m)
uPVC double glazed windows, single radiator & carpeted flooring. Built in robes & built in mirrored slide robes.
Front Exterior
Garden laid in lawn with mature trees & shrubs. Paved driveway.
Rear Exterior
Private & enclosed by fencing with gated access. Outbuilding housing recently installed condensing oil boiler. Paved garden & PVC oil tank. Outside light & water tap.
Detached Garage 16’7’’ x 8’10’’ (5.06m x 2.71m)
Electric roller door. Power & light.
Need some more information?
Fill in your details below and a member of our team will get back to you.

