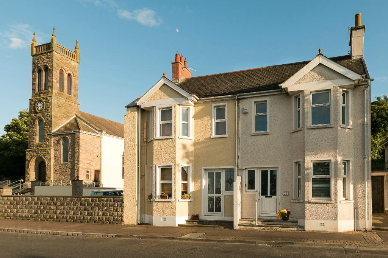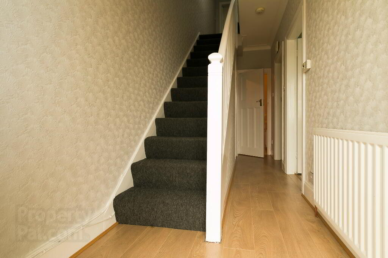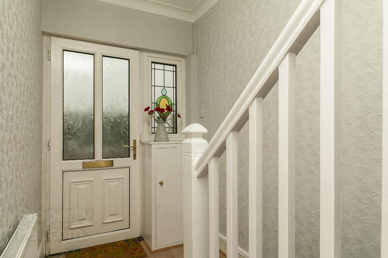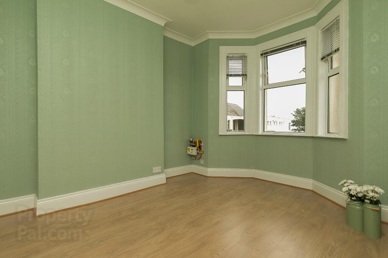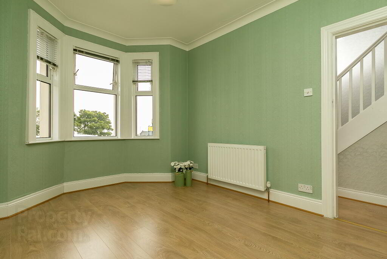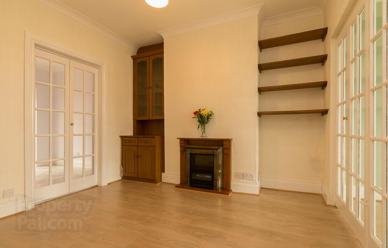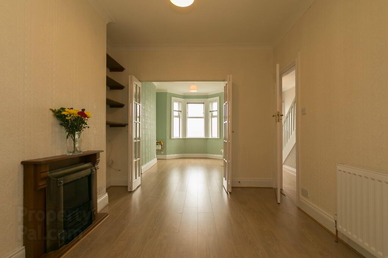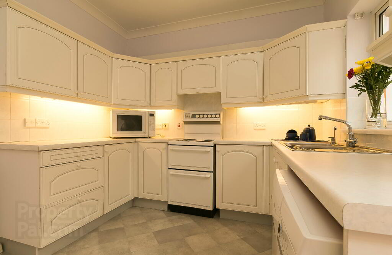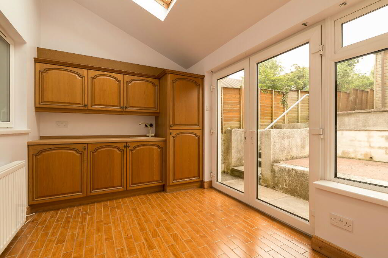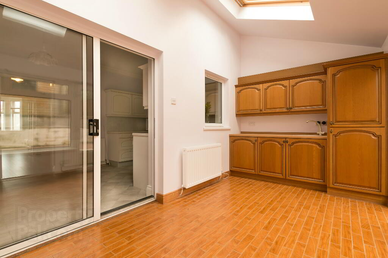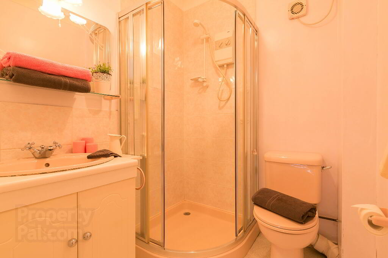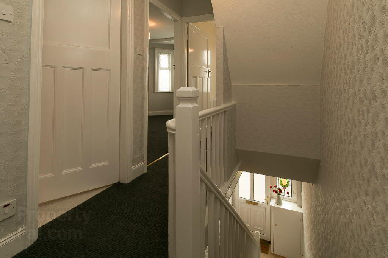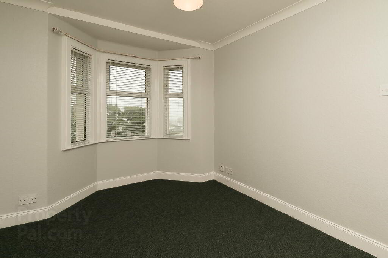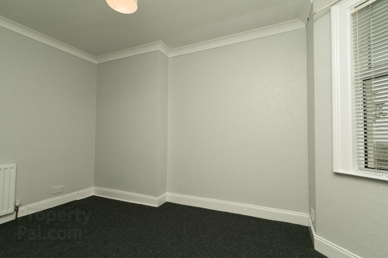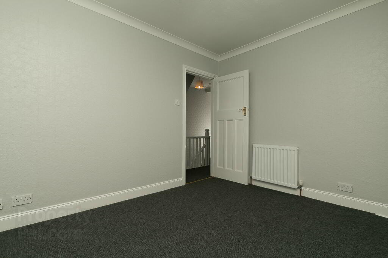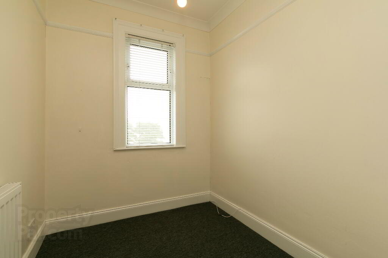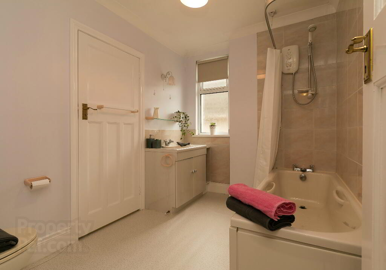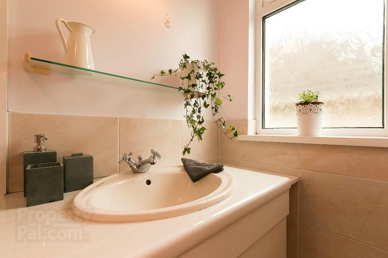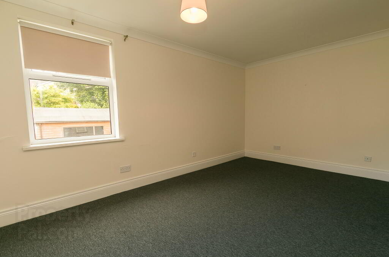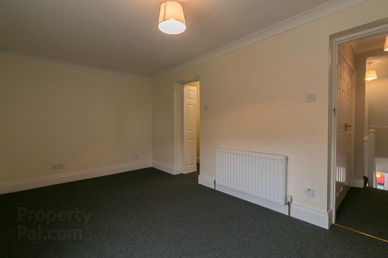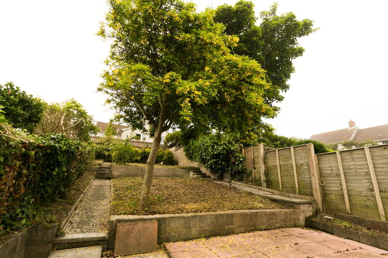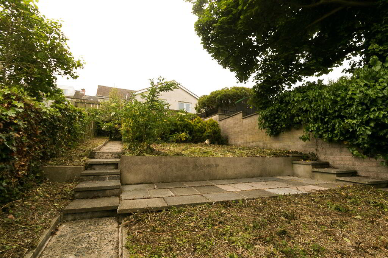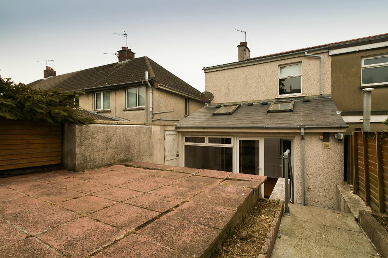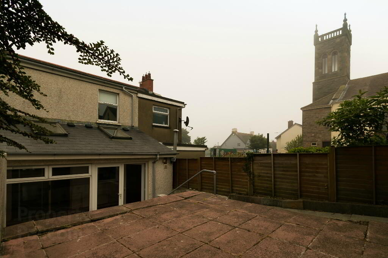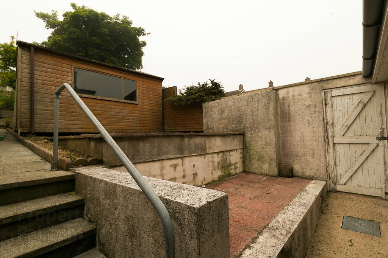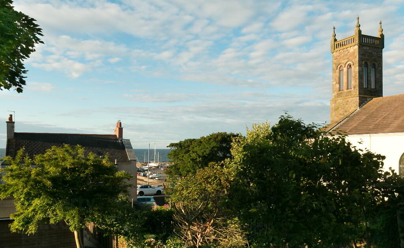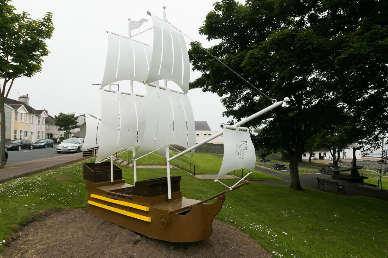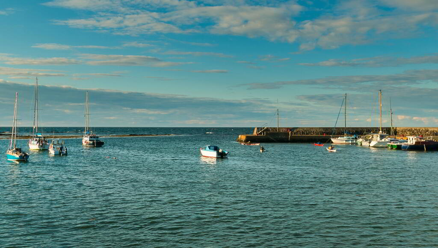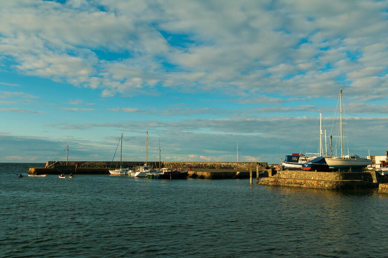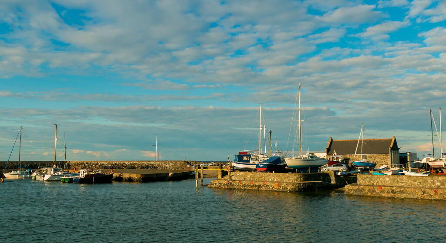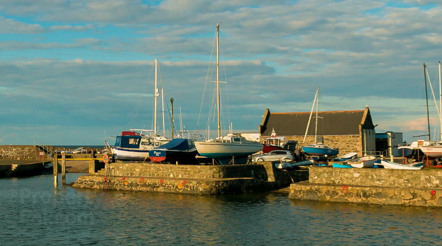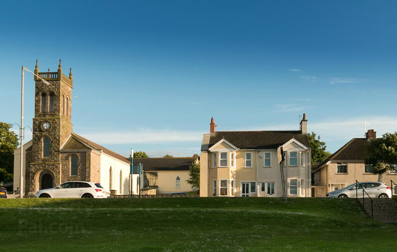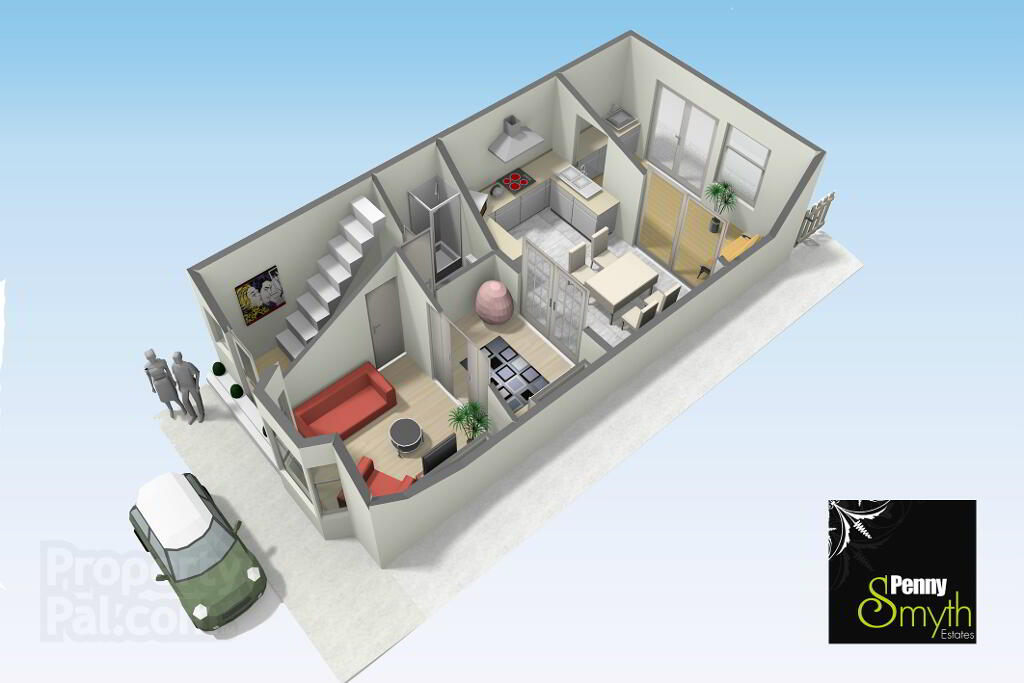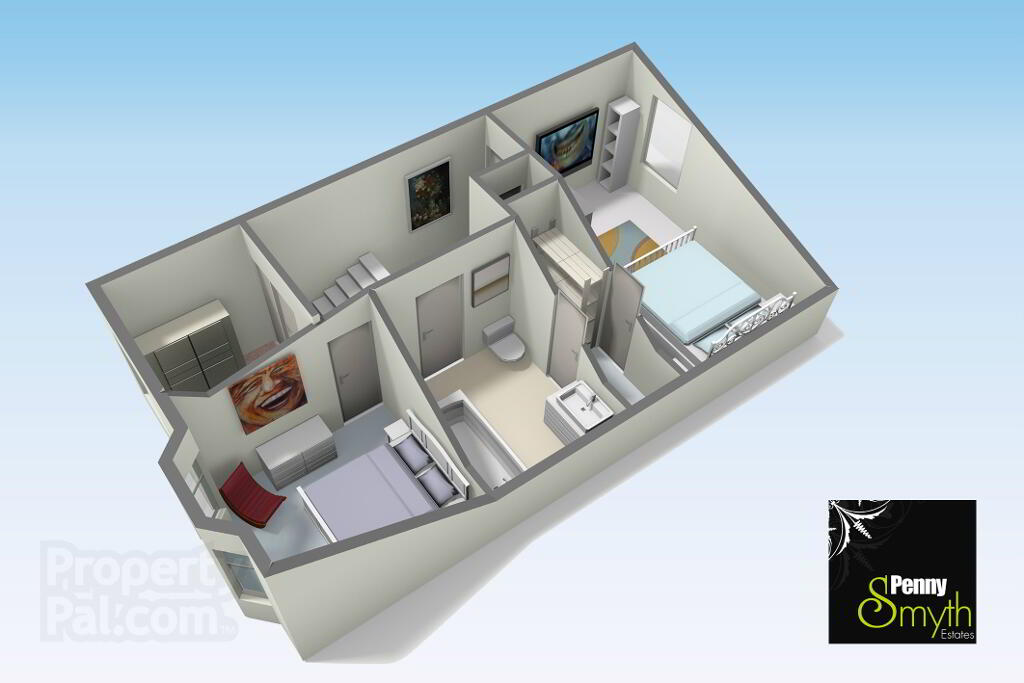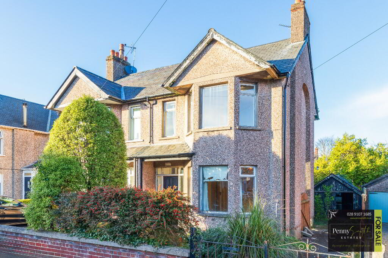This site uses cookies to store information on your computer
Read more

"Big Enough To Manage… Small Enough To Care." Sales, Lettings & Property Management
Key Information
| Address | 31 Main Street, Groomsport |
|---|---|
| Style | Semi-detached House |
| Status | Sold |
| Bedrooms | 3 |
| Bathrooms | 2 |
| Receptions | 3 |
| Heating | Gas |
| EPC Rating | D59/D61 (CO2: E51/E54) |
Features
- Deceptively Spacious Period Property
- Semi Detached Home with Uninterrupted Views
- Three Bedrooms
- Living Room
- Family Room
- Kitchen with Dining
- Sun Room with Utility
- Ground Floor Shower Suite
- First Floor Bathroom Suite
- Recently Installed Gas Central Heating
- uPVC Double Glazed
- Southerly Tiered Rear Garden
Additional Information
Penny Smyth Estates is delighted to welcome to the market ‘For Sale’ this deceptively spacious three bedroom period property located in this historic village of Groomsport, situated on the south shore of Belfast Lough.
This property comprises a lounge, family room, spacious fitted kitchen with dining leading into extension sun room area with utility. Ground floor three piece shower suite. The first floor boasts three bedrooms & three piece bathroom suite.
Situated on the Main Street, this property is enhanced by uninterrupted picture postcard views. Recently installed gas central heating, freshly painted & brand new flooring laid throughout. Tiered garden to the rear with southerly aspect & sea views.
This property is very well presented and should appeal to a wealth of buyers for its accommodation, location & price. Easy access for commuting to neighbouring towns & within walking distance to local amenities, quality pubs & restaurants. A stone’s throw away from coastal walks, Groomsport’s harbour & local heritage.
Entrance hall
Double glazed uPVC door, Forest Ash laminate wood flooring
Living room 9’10’’ x 10’9’’ (3.02m x 3.27m) into widest point
Forest Ash laminate wood flooring.
By-folding glazed doors into
Family room 9’11’’ x 5’1’’(3.04m x 1.56m)
Forest Ash laminate wood flooring.
By-folding glazed door into
Kitchen / Dining area 15’4’’ x 9’11’’ (4.69m x 2.79m)
Fitted kitchen comprising a range of high & low level units, stainless steel sink unit with side drainer & mixer taps. Recess for cooker, fridge freezer & dishwasher. Vinyl flooring & access into extension via sliding.
Sun Room Extension with Utility 15’4’’ x 7’9’’ (4.69m x 2.38m)
This sunroom extension is fully heated with external doors providing additional accommodation which also benefits from having utility space tucking away the washing machine & tumble drying machine within the fitted high & low level housed units to include sink & mixer taps. Access via uPVC double glazed doors onto the rear garden area.
Ground Floor Shower Suite
Three piece suite comprising fully tiled corner shower unit with electric shower. Vanity wash hand basin with mixer taps & tiled splash back. Low flush w.c. & vinyl flooring.
Bedroom One 15’5’’ x 9’2’’ (4.69m x 2.79m)
Bedroom Two 9’4’’ x 10’10’’ (2.86m x 3.32m) at widest point
Bedroom Three 5’11’’ x 7’3’’ (1.80m x 2.23m) at longest point
Bathroom Suite
Three piece bathroom suite comprising panelled bath, fully tiled with electric shower over. Vanity wash hand basin with mixer taps & tiled spash back. Low flush w.c. & vinyl flooring.
Rear Exterior
Fully enclosed tiered paved garden with flower beds, mature trees & hedging. Sea views from the top paved tier.
Need some more information?
Fill in your details below and a member of our team will get back to you.

