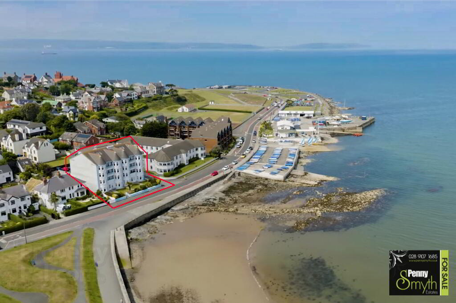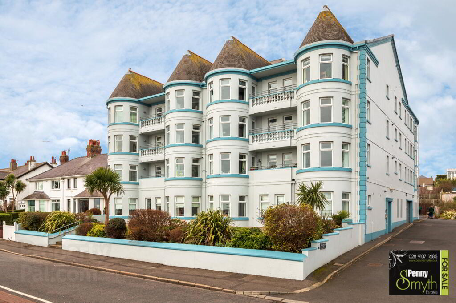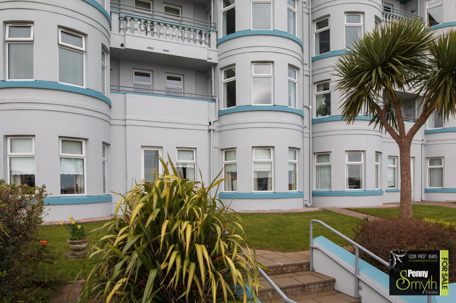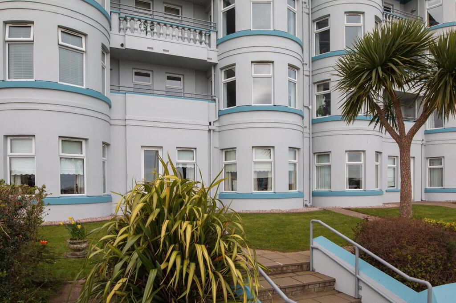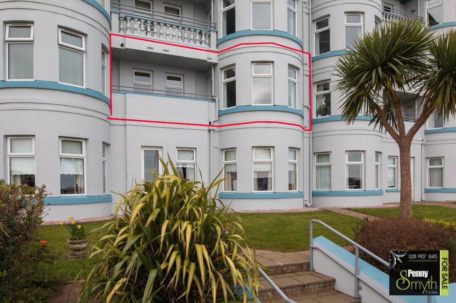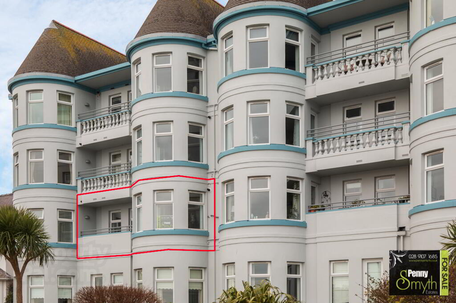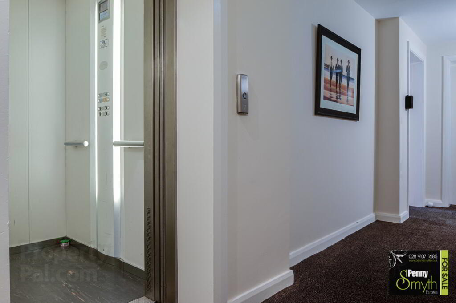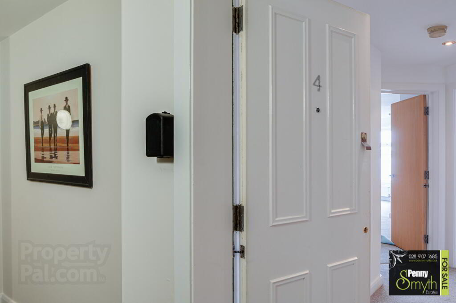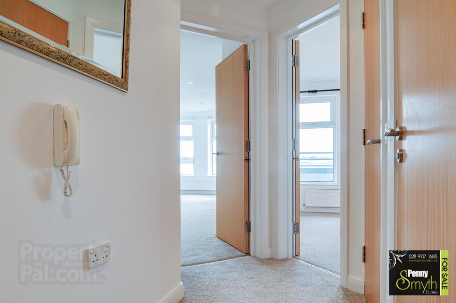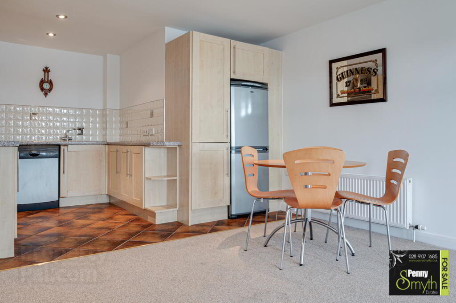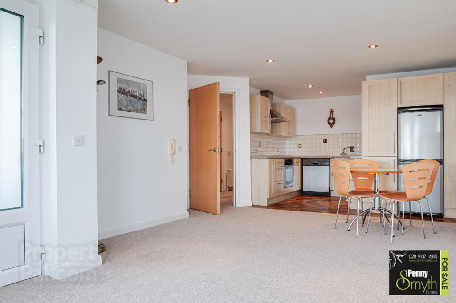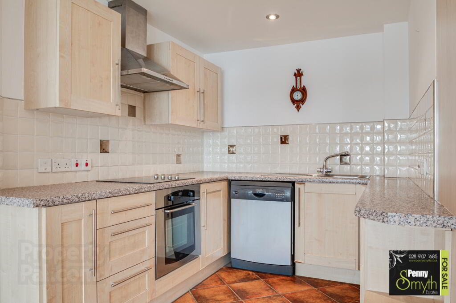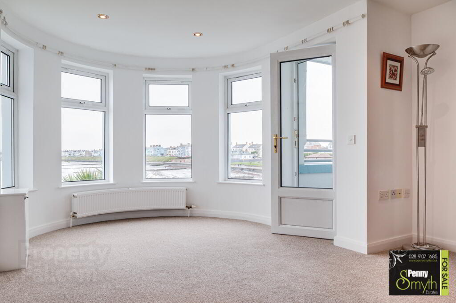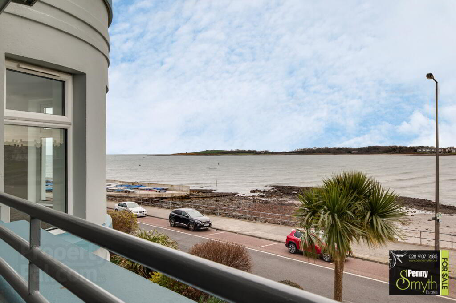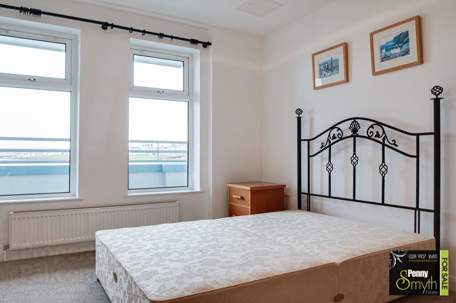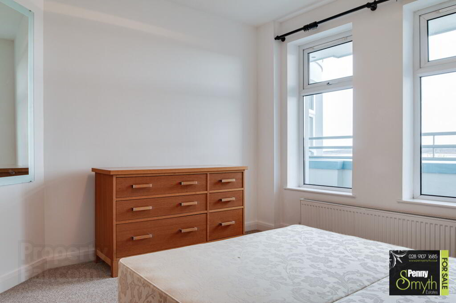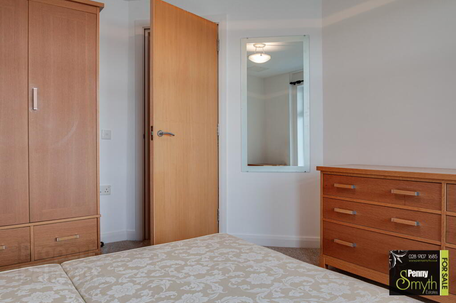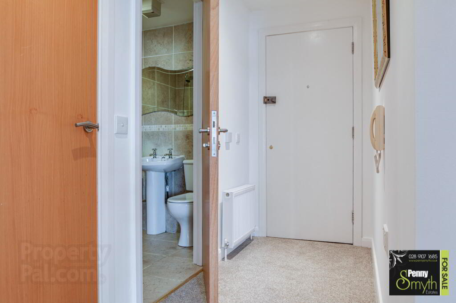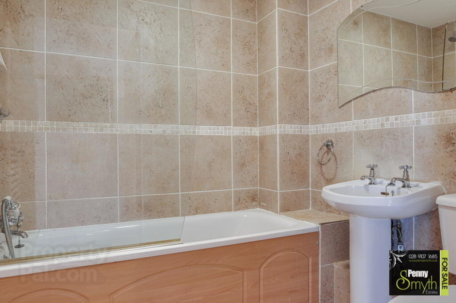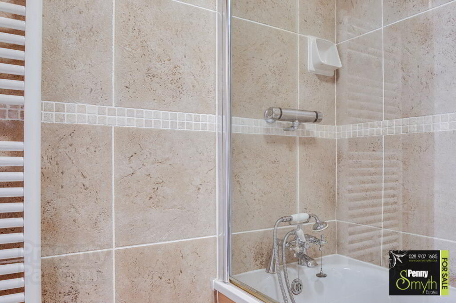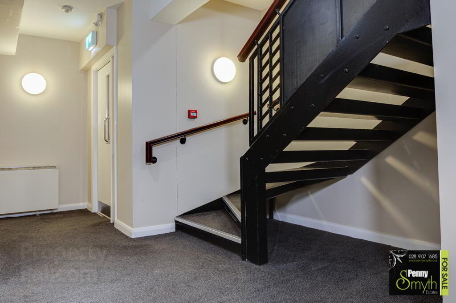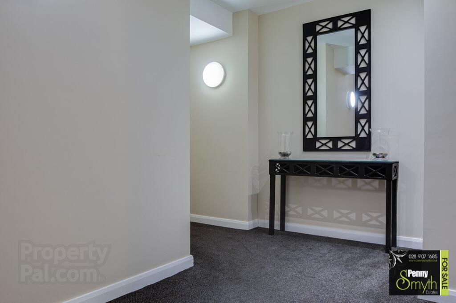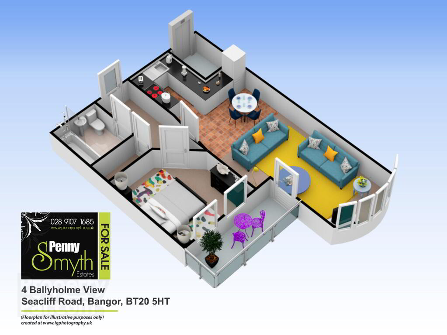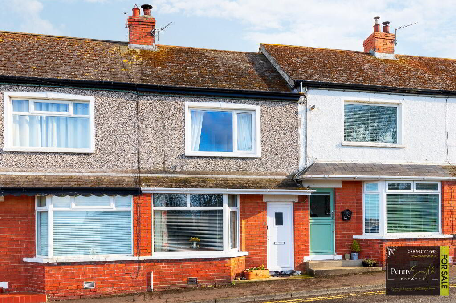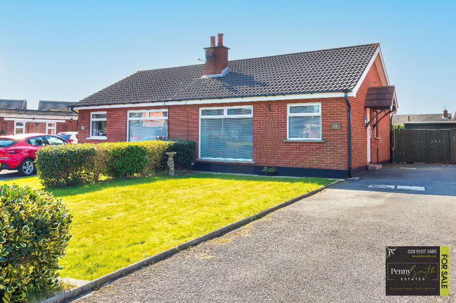This site uses cookies to store information on your computer
Read more

"Big Enough To Manage… Small Enough To Care." Sales, Lettings & Property Management
Key Information
| Address | 4 Ballyholme View, 262 Seacliff Road, Bangor |
|---|---|
| Style | 1st Floor Apartment |
| Status | Sold |
| Bedrooms | 1 |
| Bathrooms | 1 |
| Receptions | 1 |
| Heating | Gas |
| EPC Rating | C77/B83 |
Features
- Ballyholme View Apartments
- Recently Decorated with Brand New Carpet
- Beachside Location with Stunning Views over Ballyholme Bay & Belfast Lough
- One Bedroom First Floor Apartment with Balcony & Lift Access
- Contemporary Living Space Open Plan to Kitchen with Dining Space
- Fitted Kitchen with Integrated Cooking Appliances
- Three Piece White Bathroom Suite
- Utility Space
- uPVC Double Glazing Throughout
- Gas Fired Central Heating
- Off Road Parking
- Maintained Grounds & Communal Areas with Lift Access
- Intercom System
- Early Viewing Highly Recommended
- No Onward Chain
Additional Information
Penny Smyth Estates is delighted to welcome to the market 'For Sale' this fantastic first floor apartment with stunning views across Ballyholme Bay out towards Belfast Lough, situated on the Seacliff Road in the desirable location of Ballyholme.
Ready to just move in, this first floor apartment comprises, a well-appointed double bedroom, three piece white bathroom suite & a contemporary living space open plan to kitchen with dining space & a balcony overlooking Ballyholme Bay.
This property has uPVC double glazing throughout, gas fired central heating, off road parking to include visitor parking & well maintained grounds, heated communal areas & lift.
Only a stone’s throw away from Royal Ulster Yacht club and Ballyholme Yacht Club, Public transport links into Bangor or neighbouring towns & a short walk onto the coastal path. Within walking distance of Ballyholme village with local amenities & Bangor’s city centre.
This property should appeal to wealth of buyers for its accommodation, convenient location & price.
All measurements are length x width at widest points
Communal Entrance & Stairwells
Wall mounted mail boxes, Economy 7 heating, carpeted flooring & lift access. Access to secure car park with bin storage & housed electricity meters.
Entrance Hall
Mounted intercom system, recessed lighting, double radiator with thermostatic valve & carpeted flooring.
Storage Cupboard/Utility Space
Mounted ‘Worcester‘ gas boiler, mounted electric consumer unit, shelving, plumbed for washing & carpeted flooring.
Living & Dining Space with Access onto Balcony 29’5” x 11’7” (9.02m x 3.57m)
uPVC double glazed bay window, uPVC double glazed external door to Balcony, recessed lighting housed gas meter, double radiator with thermostatic valve & carpeted flooring. Open Plan to:
Kitchen
Fitted kitchen with range of high & low level units, 1 ½ bowl stainless steel sink unit with side drainer & mixer tap. Integrated electric oven with four ring ceramic hob with stainless steel extractor over. Recessed for dishwasher & fridge freezer part tiled walls & carpeted flooring.
Bedroom One 11’9” x 10’4” (3.59m x 3.17m)
uPVC double glazed window, double radiator with thermostatic valve and carpeted flooring.
Bathroom
Three piece white suite comprising panelled bath with telephone hand shower & mixer taps, pedestal wash hand basin with hot & cold taps & close couple w.c, extractor fan, fully tiled walls, vertical heated towel rail & ceramic tiled flooring.
Exterior
Well maintained grounds to front with car park to rear with spacing for one car & visitor parking.
Need some more information?
Fill in your details below and a member of our team will get back to you.

