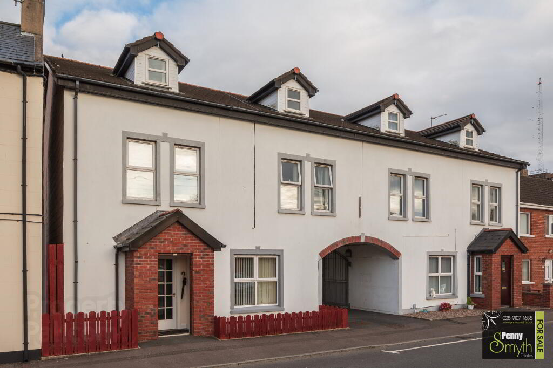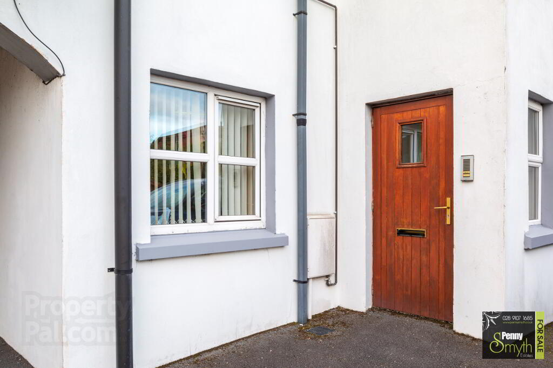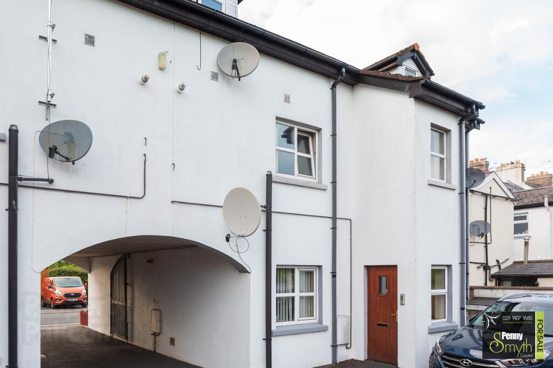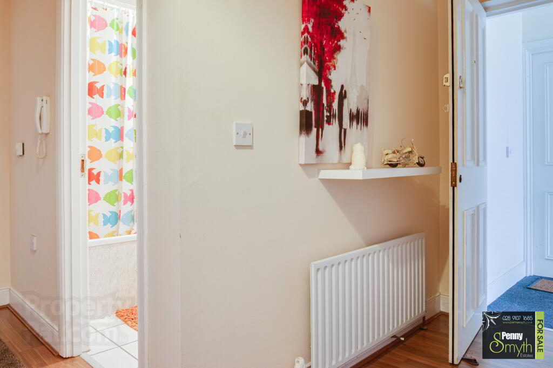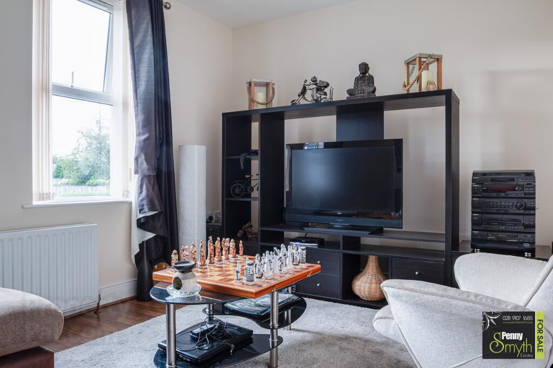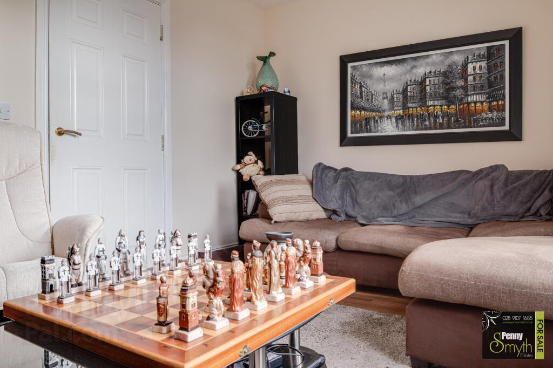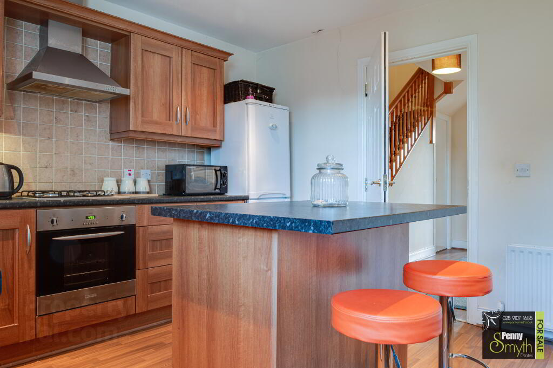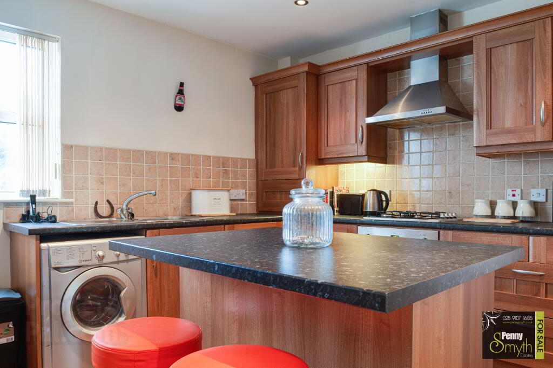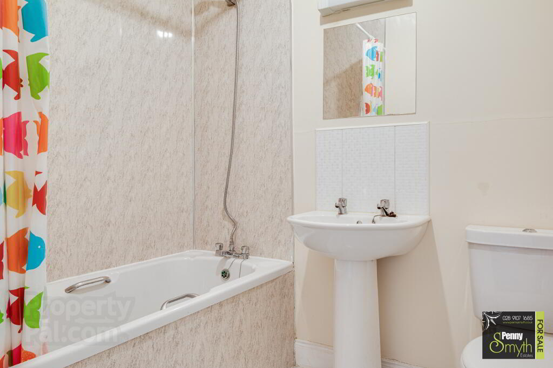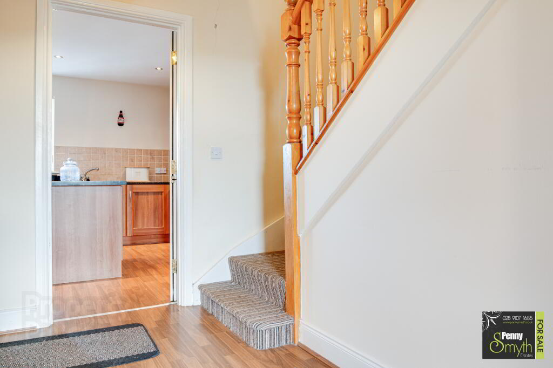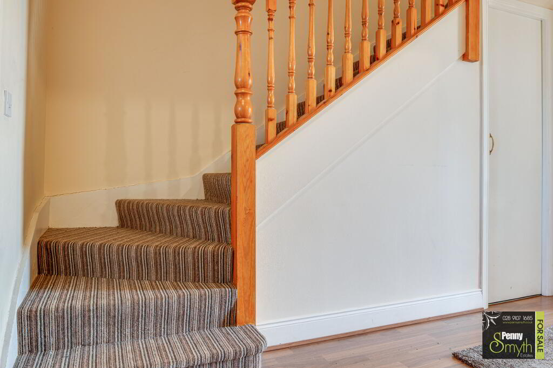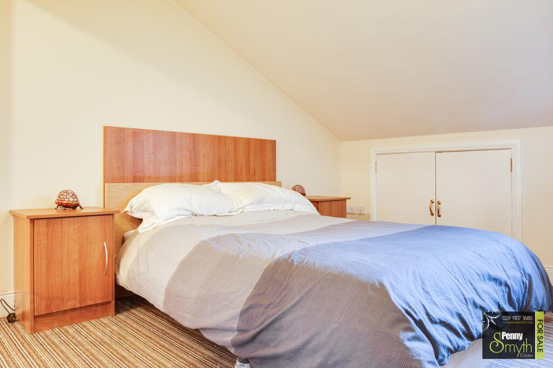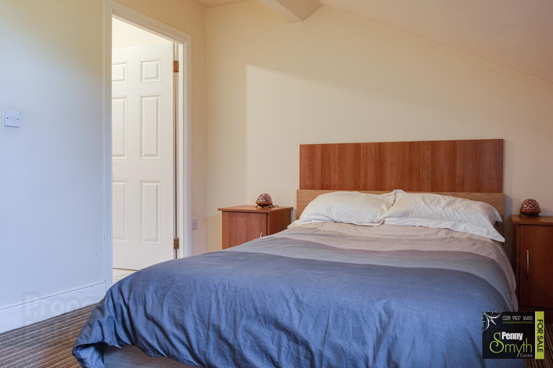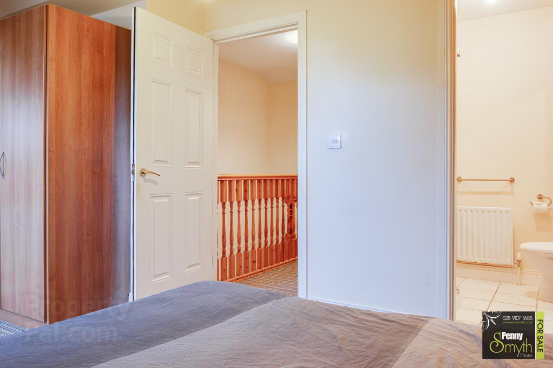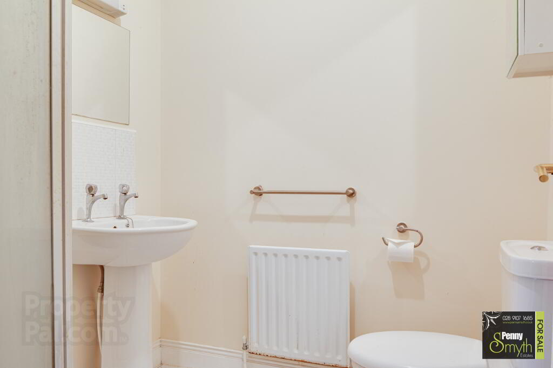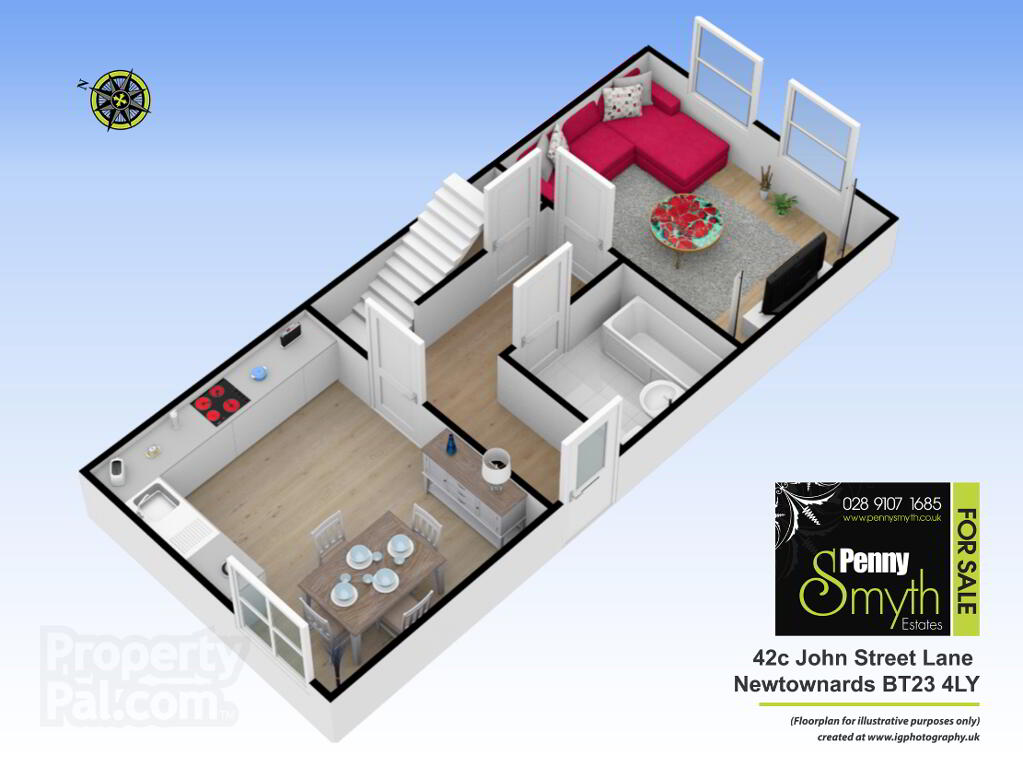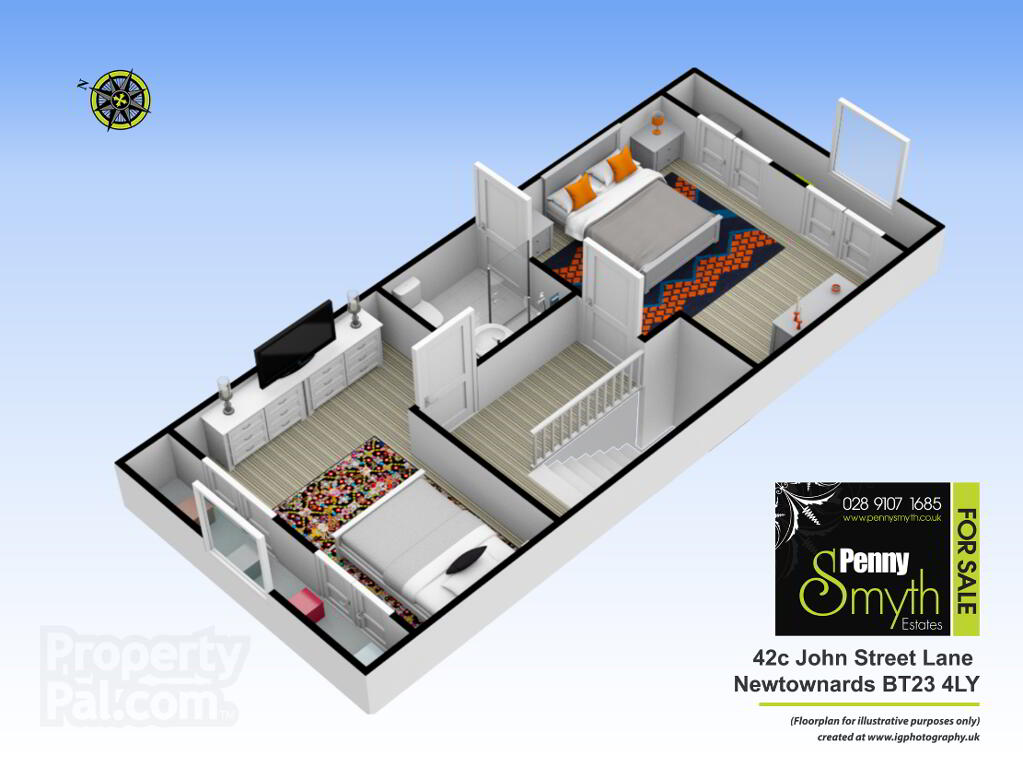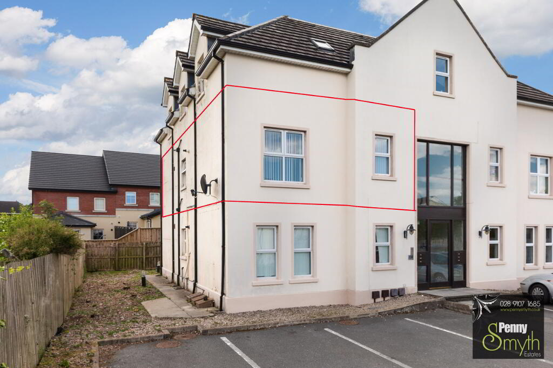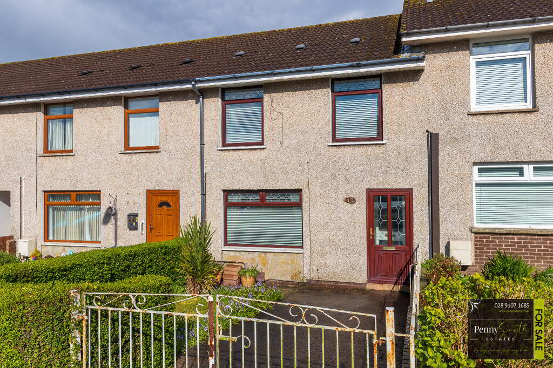This site uses cookies to store information on your computer
Read more

"Big Enough To Manage… Small Enough To Care." Sales, Lettings & Property Management
Key Information
| Address | 42c John Street, Newtownards |
|---|---|
| Style | Duplex Apartment |
| Status | Sold |
| Bedrooms | 2 |
| Bathrooms | 1 |
| Receptions | 1 |
| Heating | Gas |
| EPC Rating | C75/C78 |
Features
- First Floor Duplex Apartment
- Two Bedrooms (Master with En Suite)
- One Reception
- Separate Kitchen with Dining Space Equipped with Integrated & Free Standing Appliances
- Three Piece White Bathroom Suite
- uPVC Double Glazing Throughout
- Gas Fired Central Heating
- Fantastic Storage Space
- Car Parking Space
- Convenient Location
- Walking Distance to Town Centre
Additional Information
Penny Smyth Estates is delighted to welcome to the ‘For Sale’ this two bedroom duplex apartment within walking distance to Newtownards Town Centre.
On the first floor the property comprises of a lounge, separate kitchen with dining space & three piece white bathroom suite. The second floor reveals two double bedrooms with master en suite shower room and a separate three piece white bathroom suite.
This property benefits from communal serviced grounds, gas fired central heating & double glazed throughout.
The property is ideal first time buyers or those looking an investment opportunity.
We recommend early viewing.
Entrance Hall
Timber entrance door, single radiator with thermostatic valve & laminate wood flooring. Mounted intercom handset, room thermostat & under stairs cloak room storage.
Kitchen with Dining Space 11’9” x 14’1” (3.58m x 4.31m)
Range of high & low level units, stainless steel sink unit & side drainer with mixer tap. Integrated electric oven & four ring gas hob with extractor over. Recess for fridge freezer & washing machine. uPVC double glazed tilt & turn window, radiator with thermostatic valve & laminate wood flooring.
Lounge 14’3” x 9’9” (4.36m x 2.97m)
uPVC double glazed window, double radiator with thermostatic valve & laminate wood flooring.
Bathroom
Three piece white suite comprising panelled bath with mixer tap & mounted handset shower over. Wet wall panelling at bath. Pedestal wash hand basin with hot & cold taps & tiled splash back. Close coupled w.c. & extractor fan. Single radiator with thermostatic valve & ceramic tile flooring.
Bedroom One 11’5” x 14’4” (3.49m x 4.38m)
uPVC double glazed window, single radiator with thermostatic valve & carpet flooring. Shelved storage space into eaves.
En Suite Shower Room
Corner shower cubicle with thermostatic mixer shower & wet wall panelling. Pedestal wash hand basin with hot & cold tap & tiled splashback. Close coupled w.c. extractor fan, single radiator with thermostatic valve & ceramic tile.
Bedroom Two 11’1” x 14’3” (3.39m x 4.36m)
uPVC double glazed window, single radiator with thermostatic carpet, 2x access points into shelved storage space.
Need some more information?
Fill in your details below and a member of our team will get back to you.

