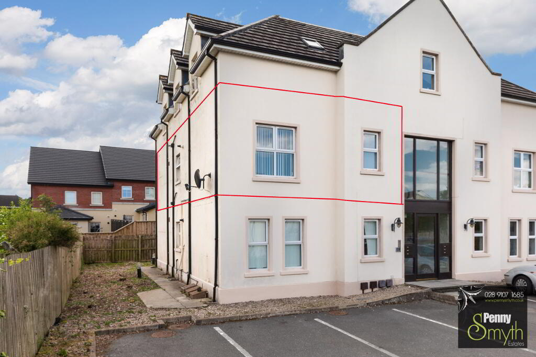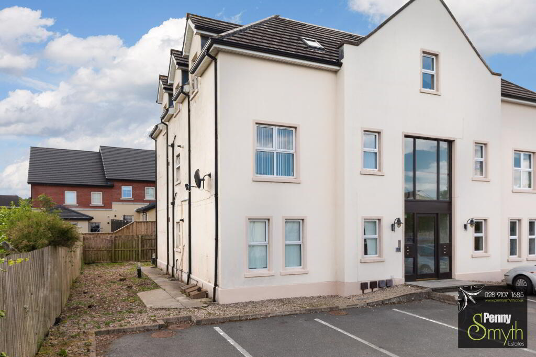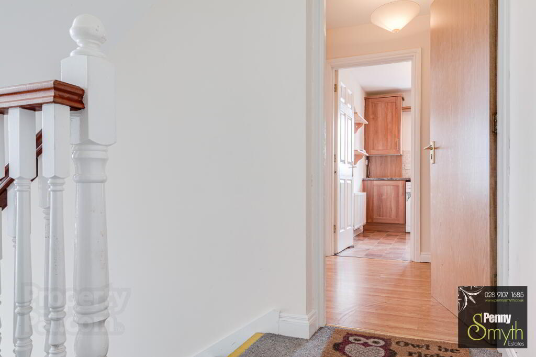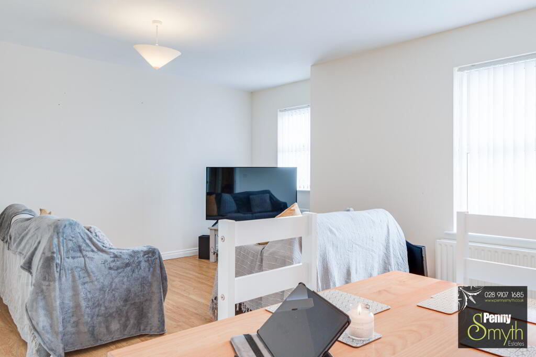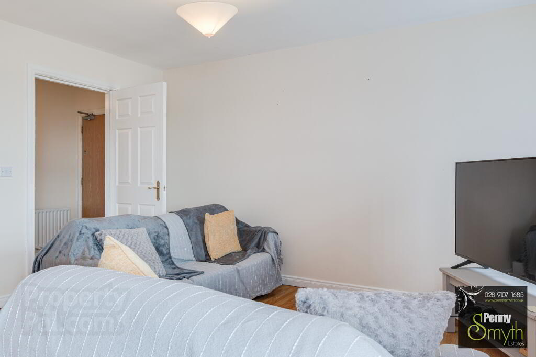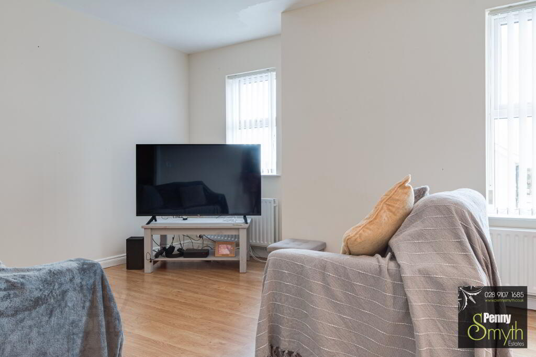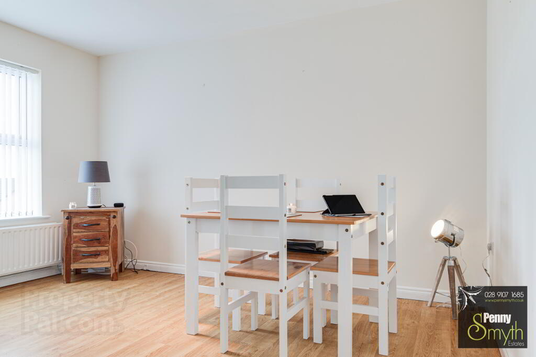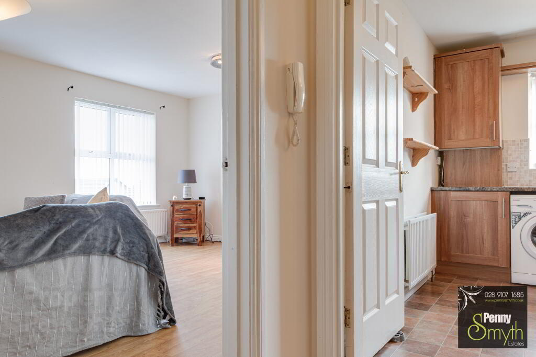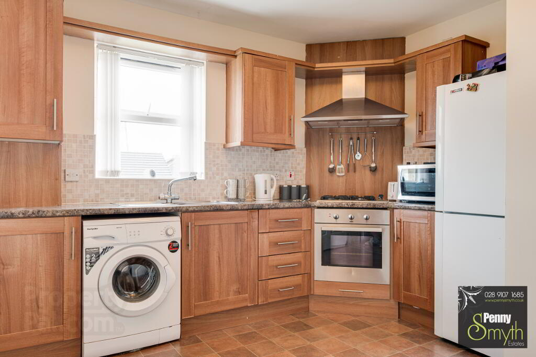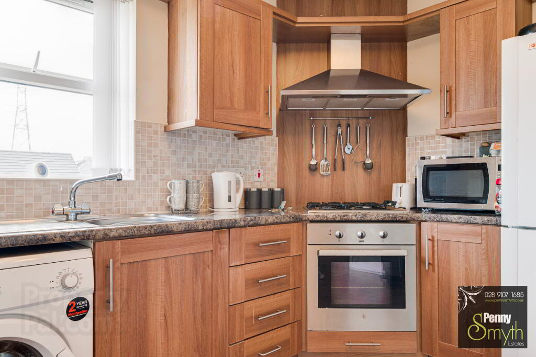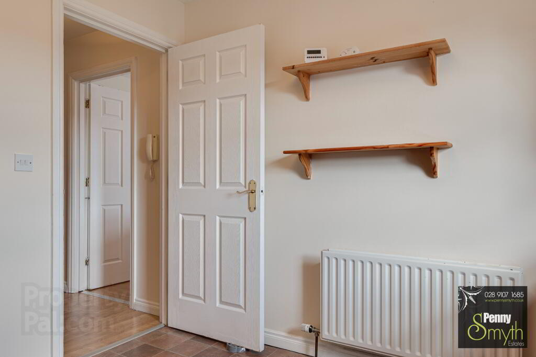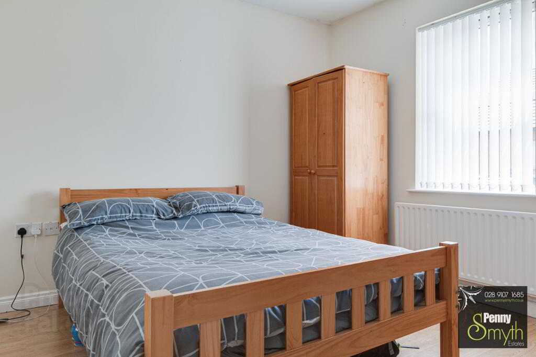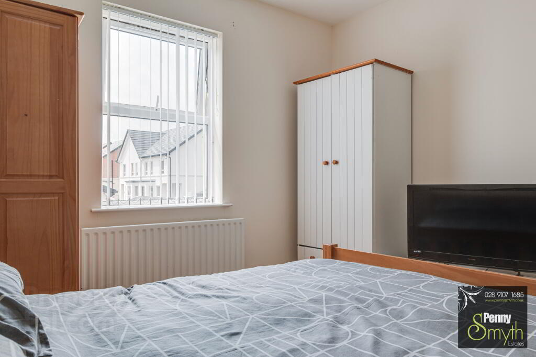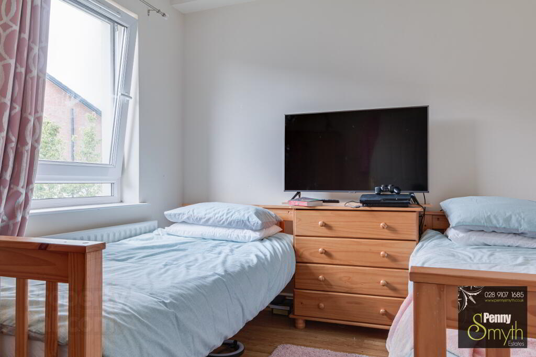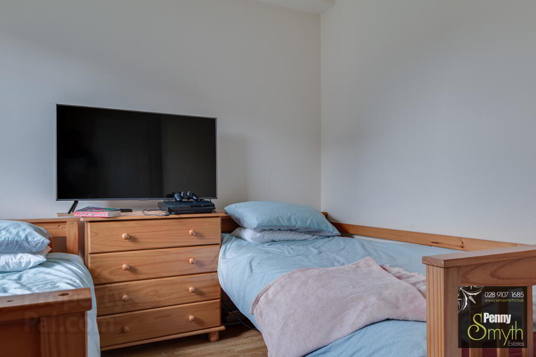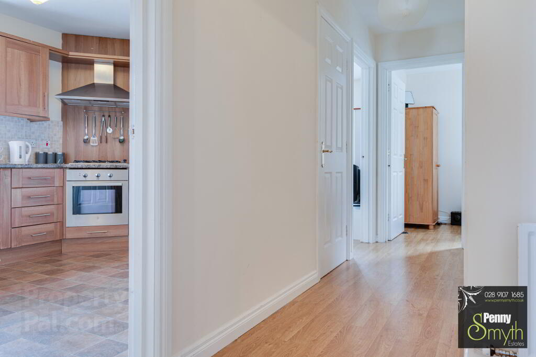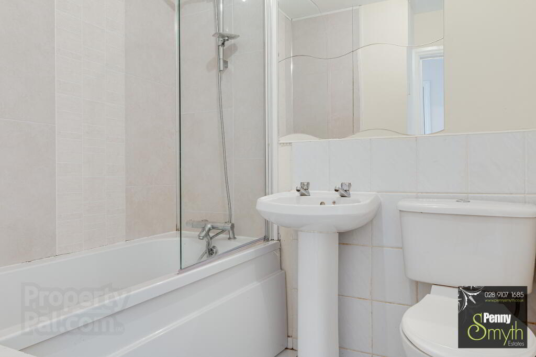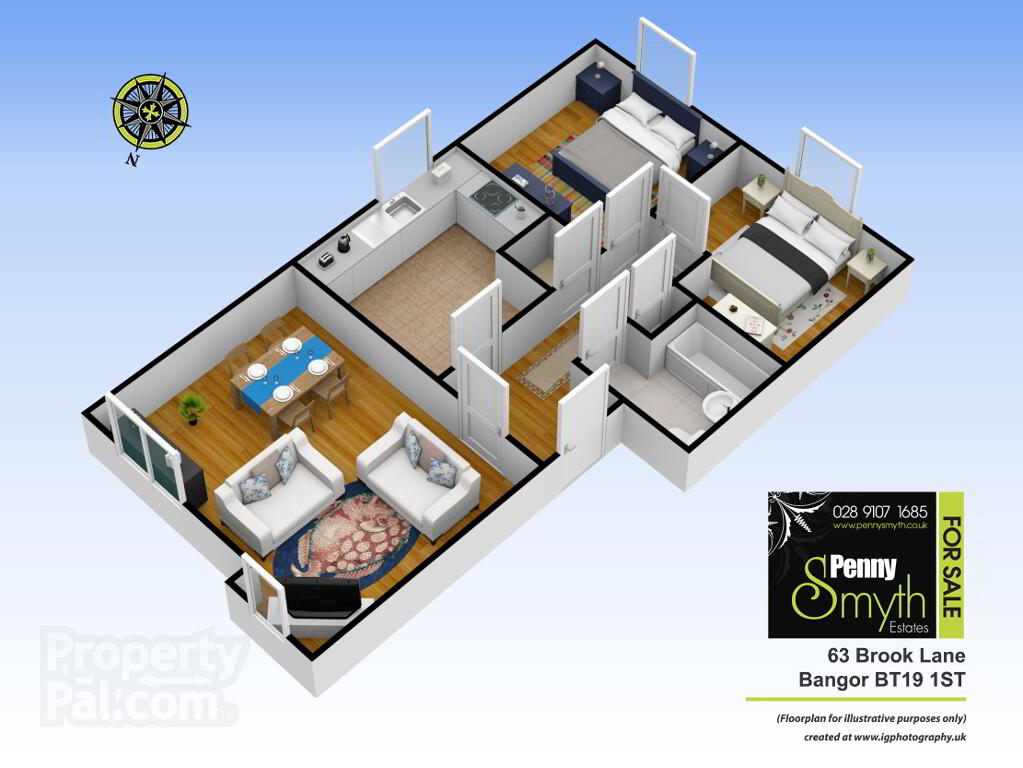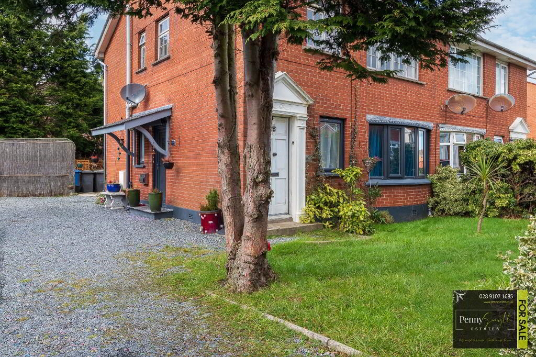This site uses cookies to store information on your computer
Read more

"Big Enough To Manage… Small Enough To Care." Sales, Lettings & Property Management
Key Information
| Address | Apt 3 65, Brook Lane, Bangor |
|---|---|
| Style | 1st Floor Apartment |
| Status | For sale |
| Price | Offers around £120,000 |
| Bedrooms | 2 |
| Bathrooms | 1 |
| Receptions | 1 |
| Heating | Gas |
| EPC Rating | C75/C79 (CO2: C78/B83) |
Features
- First Floor Apartment
- Bright & Spacious Open Plan Living / Dining
- Two Bedrooms
- Fully Fitted Modern Kitchen
- Gas Fired Central Heating
- uPVC Double Glazing
- Car Parking For Residents
Additional Information
Penny Smyth Estates is delighted to welcome to the marked ‘For Sale’ this modern two bedroom first floor apartment situated in the Brook Lane development just off the Rathgael Road, Bangor.
This property comprises of a spacious living & dining space, separate kitchen, three piece white bathroom suite & two bedrooms.
This apartment benefits from car parking for residents, uPVC double glazed throughout & gas fired central heating.
Walking distance to public transport via bus. Easy access for commuting to Belfast & into Bangor town centre.
Communal Entrance
Glazed exterior entrance door. Mounted intercom & door release system. Mounted mailbox & Electricity cupboard. Security lighting.
Entrance Hall
Timber door with easy access lock, single radiator with thermostatic valve & laminate wood flooring.
Living Room 14’6” x 17’5” (4.43m x 5.33m)
uPVC double glazed windows with vertical blinds, double radiators with thermostatic valves & laminate wood flooring.
Kitchen 11’4” x 10’3” (3.46m x 3.12m)
Range of high & low level units with stainless steel sink unit & side drainer with mixer tap. Integrated electric oven, 4 ring gas hob with stainless steel extractor over & housed Worcester gas boiler. Recess for fridge freezer & washing machine. uPVC double glazed window with vertical blind, double radiator with thermostatic valve & vinyl floor.
Bedroom One 10’4” x 10’3” (3.16m x 3.13m)
uPVC double glazed window, single radiator with thermostatic valve & laminate wood flooring.
Bedroom Two 9’4” x 11’1” (2.84m x 3.39m)
Tilt n Turn uPVC double glazed fire escape window, single radiator with thermostatic valve & laminate wood flooring.
Bathroom
Three piece white bathroom suite, panelled bath with thermostatic mixer shower over, pedestal wash hand basin with hot & cold taps. Close coupled w.c. Wet wall panelled at bath, single radiator with thermostatic valve & ceramic tile flooring. Mounted extractor.
Need some more information?
Fill in your details below and a member of our team will get back to you.

