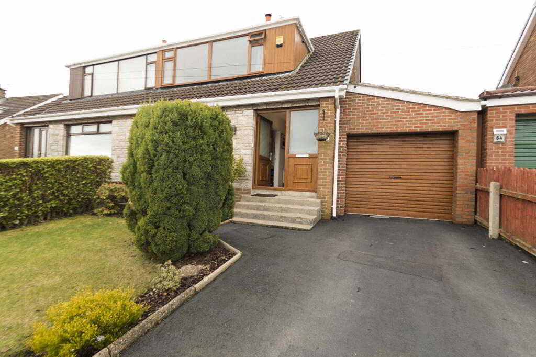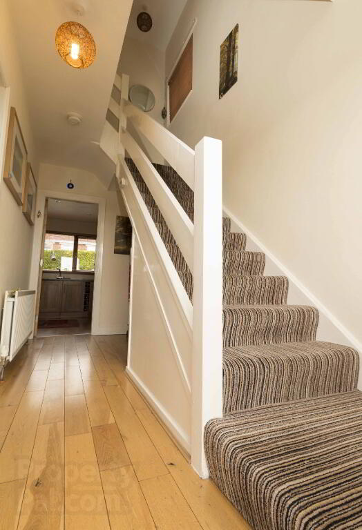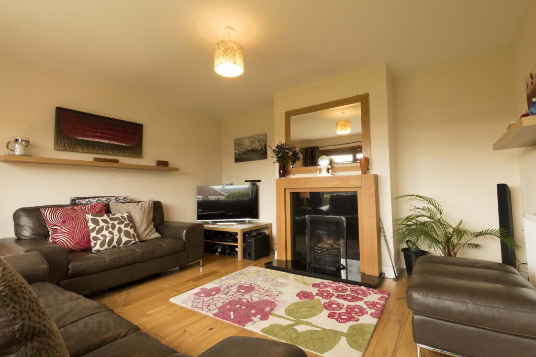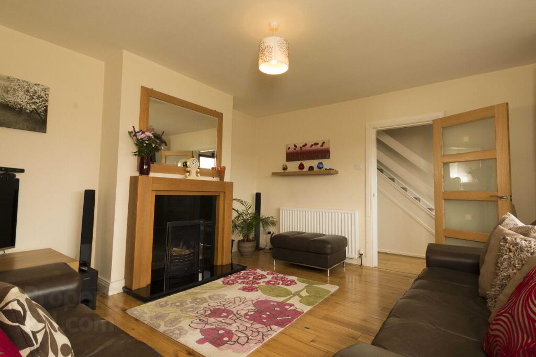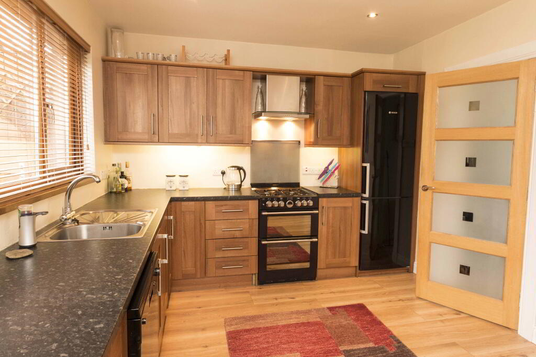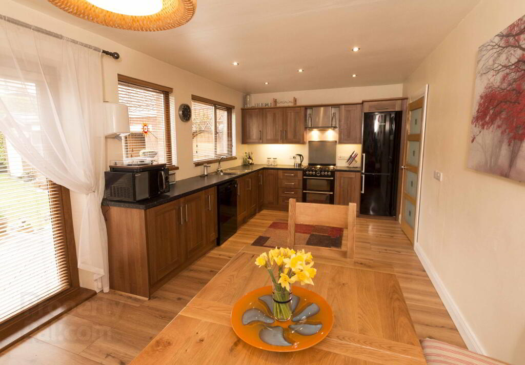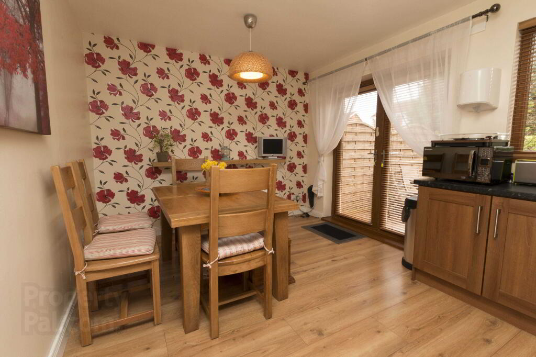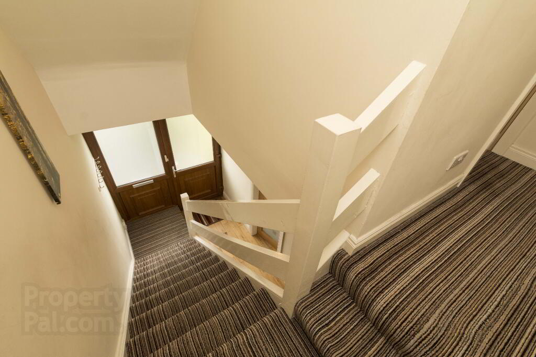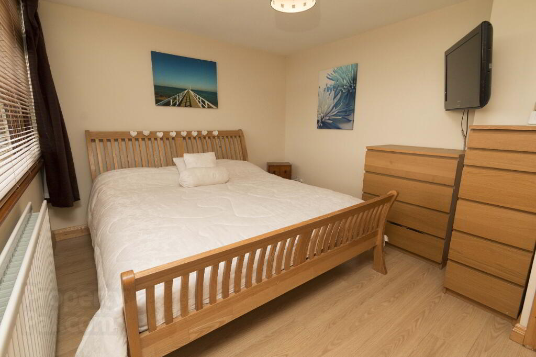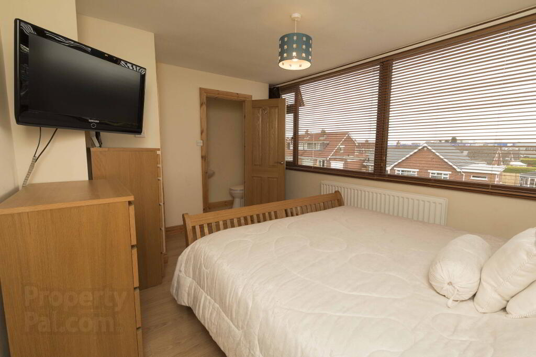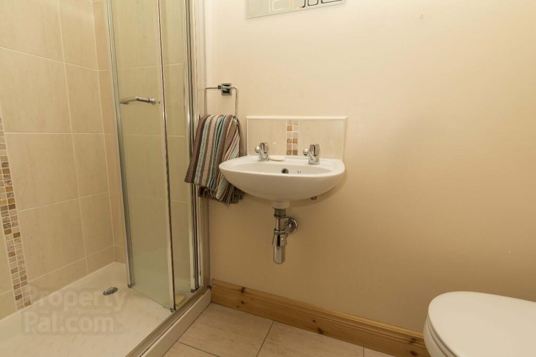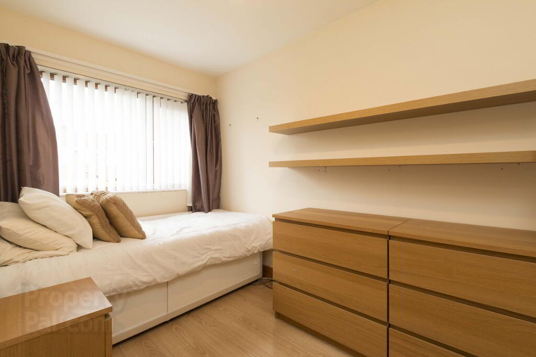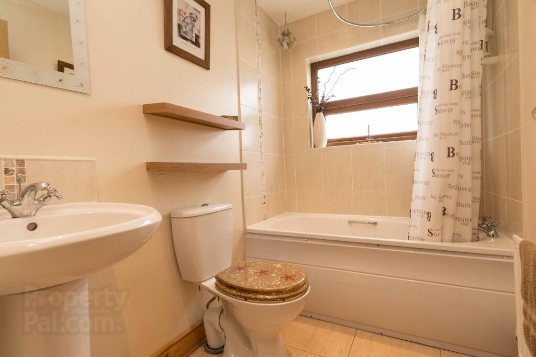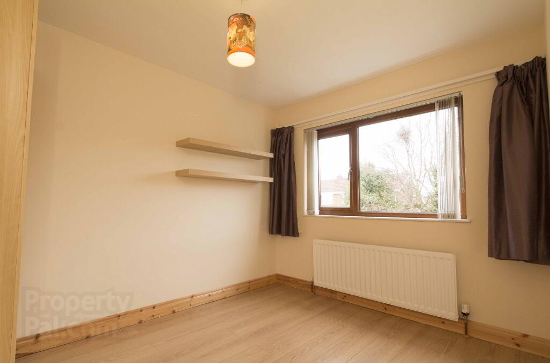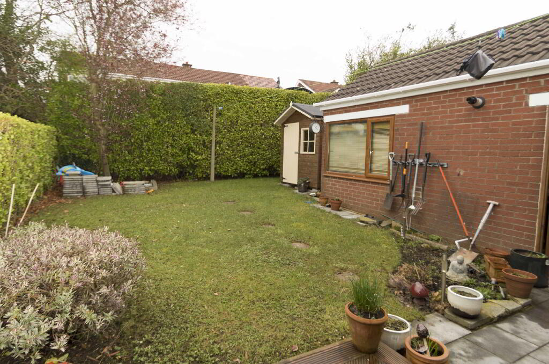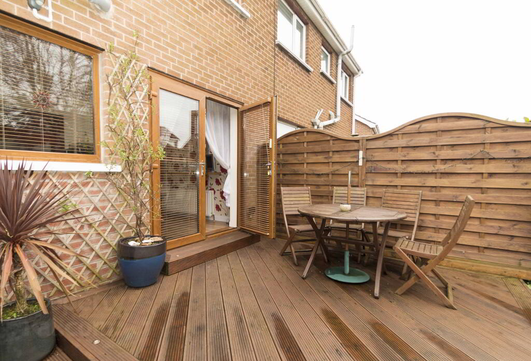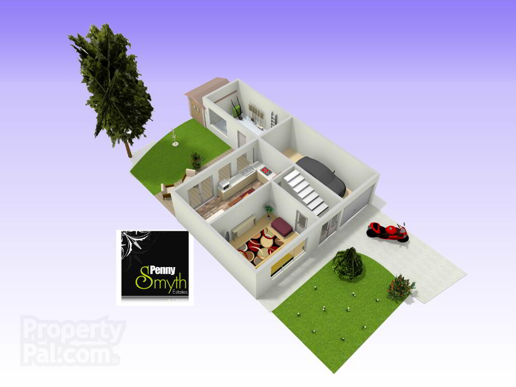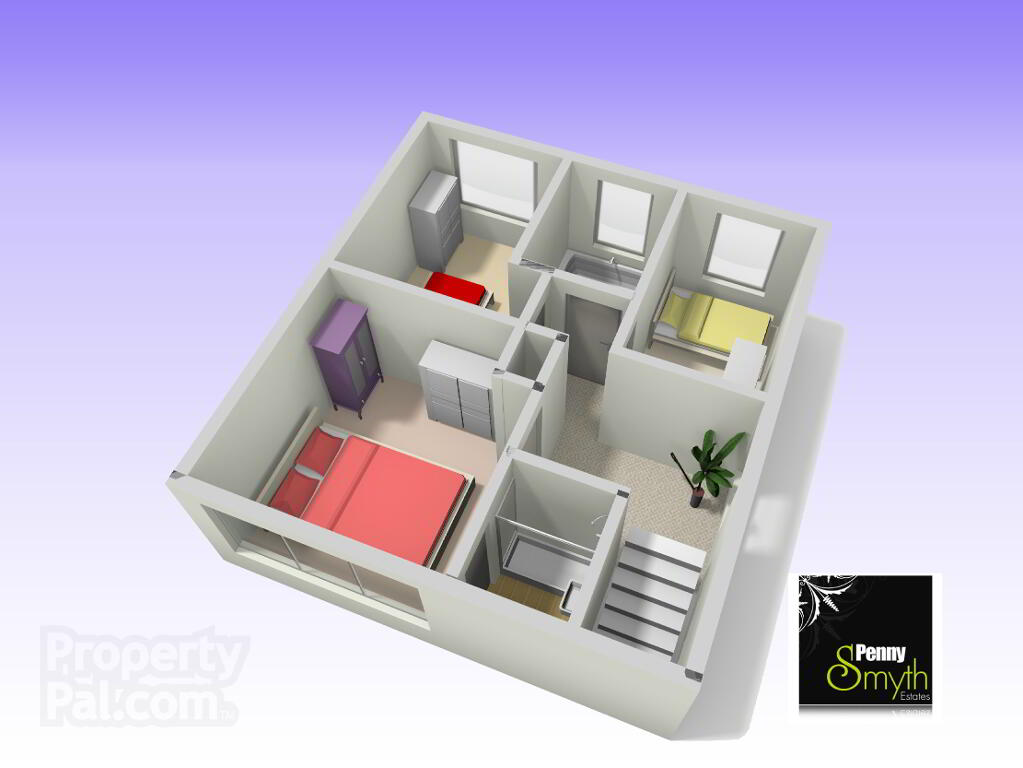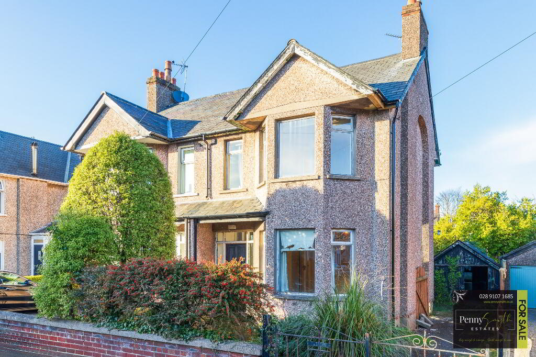This site uses cookies to store information on your computer
Read more

"Big Enough To Manage… Small Enough To Care." Sales, Lettings & Property Management
Key Information
| Address | 66 Rathmore Road, Bangor |
|---|---|
| Style | Semi-detached House |
| Status | Sold |
| Bedrooms | 3 |
| Bathrooms | 2 |
| Receptions | 2 |
| Heating | Gas |
| EPC Rating | C71/C73 (CO2: D68/C71) |
Features
- Beautiful Semi Detached Family Home
- Living Room with Open Fire
- Modern Kitchen Open Plan to Dining
- Three Bedrooms (Master with En Suite)
- White Family Bathroom Suite
- Gas Central Heating
- uPVC Double Glazed
- Tarmac Driveway with Secure Car Port
- Detached Garage with Utility
- Maintained Front & Rear Gardens
- Southerly Aspect
Additional Information
Penny Smyth Estates is delighted to welcome to the market ‘For Sale’ this well presented Semi-detached family home. This property has kerb appeal & is located within this much sought after area of Bangor West.
This property comprises of a spacious lounge with open fire & modern fitted kitchen open plan to dining. The first floor boasts three well proportioned bedrooms, master with en suite and bright modern family bathroom.
Situated on the Rathmore Road this property benefits from off road parking with secure car port leading to detached garage with utility. Front garden laid in lawn and fully enclosed rear garden laid in lawn with part decking.
This property is well presented and should appeal to a wealth of buyers for its accommodation, location & price. Easy access for commuting to Belfast & within walking distance to Rathmore Primary School & Springhill Shopping Complex.
Entrance hall
Double glazed Oak uPVC door, Solid wood flooring
Living room 13’4” x 14’1” (4.07m x 4.31m)
Solid wood flooring. Open fire with oak mantle & surround with black tiled hearth.
Kitchen open plan to Dining area 20’8” x 10’3” (6.32m x 3.13m)
Modern fitted solid wood kitchen comprising a range of high & low level units, stainless steel sink unit with side drainer & mixer taps. Recess for free standing dishwasher, cooker & fridge freezer. Wood laminate flooring & patio doors onto rear decked area.
Bathroom
Three piece white bathroom suite comprising panelled bath with electric shower over. Walls tiled at bath. Pedestal wash hand basin with tiled splash back & closed couple w.c. Ceramic tiled flooring.
Master Bedroom 13’4” x 10’4” (4.07m x 3.16m)
Laminate wood flooring.
En suite
White shower suite comprising fully tiled & enclosed shower unit with thermostatic mixer shower, mounted wash hand basin with tiled splash back, closed couple w.c. Ceramic tiled flooring.
Bedroom Two 8’3” x 10’2” (2.52m x 3.10m)
Laminate wood flooring
Bedroom Three 6’8” x 10’2” (2.04m x 3.11m)
Laminate wood flooring
Front Exterior
Laid in lawn with Tarmac drive. Secure car port leading to detached garage.
Rear Exterior
Fully enclosed rear garden laid in lawn with part decking.
Detached Garage
Benefits from utility with plumbing & electrics for washing machine & tumble dryer
Need some more information?
Fill in your details below and a member of our team will get back to you.

