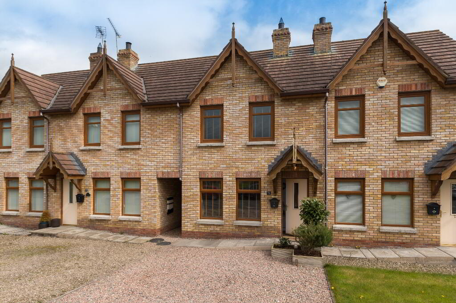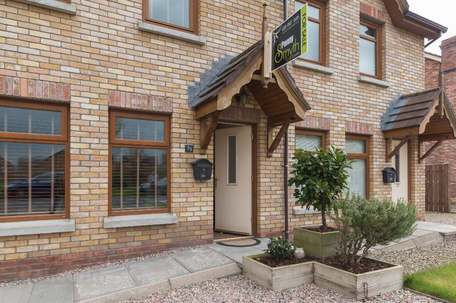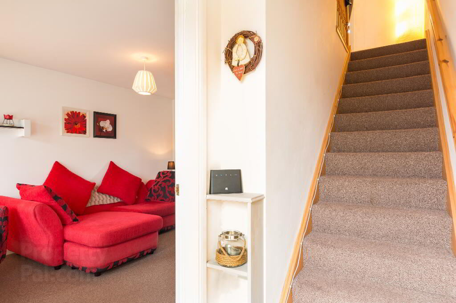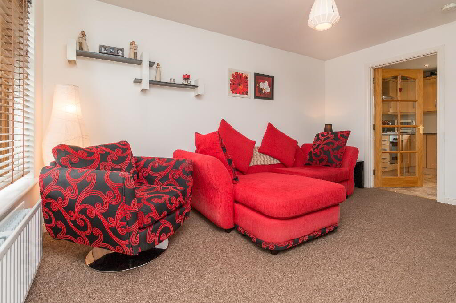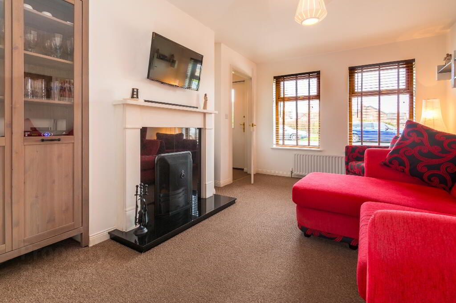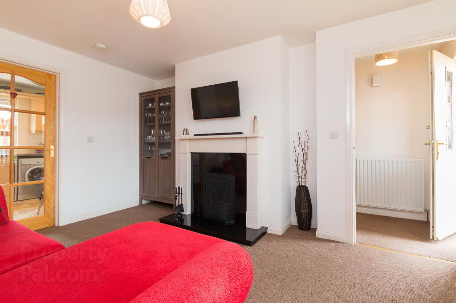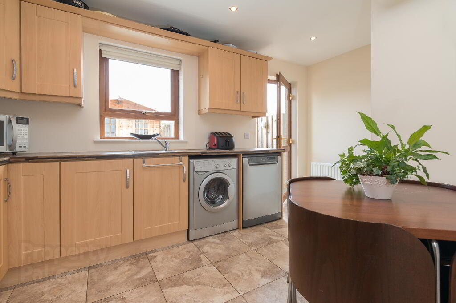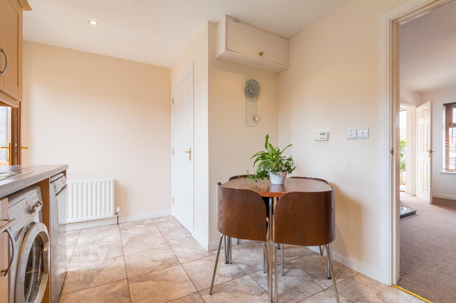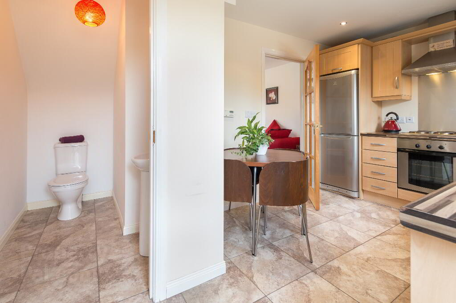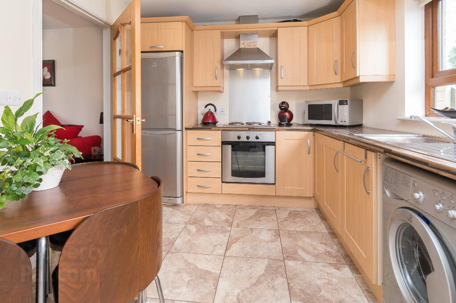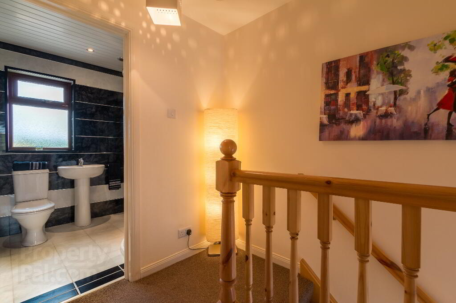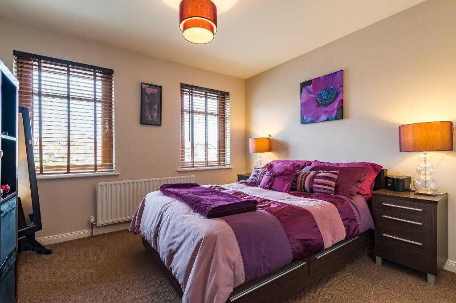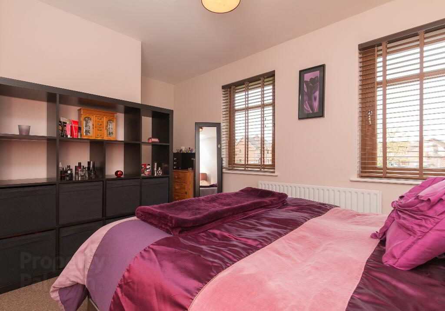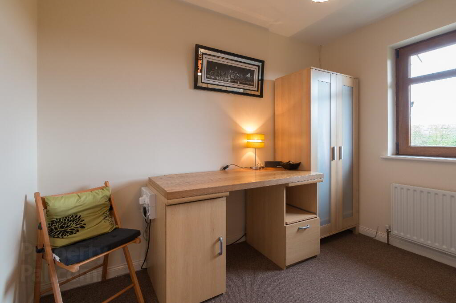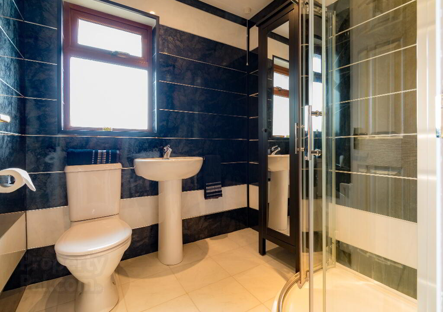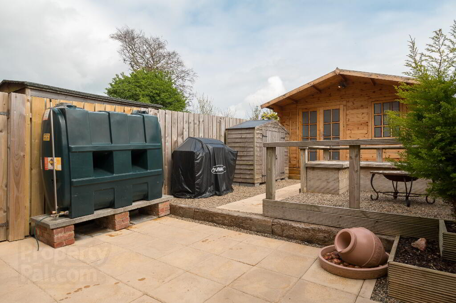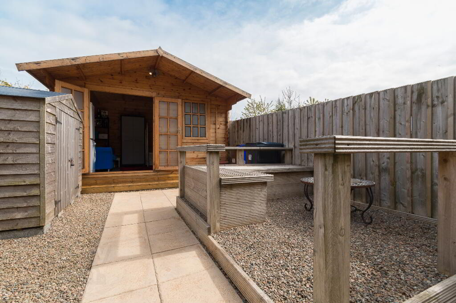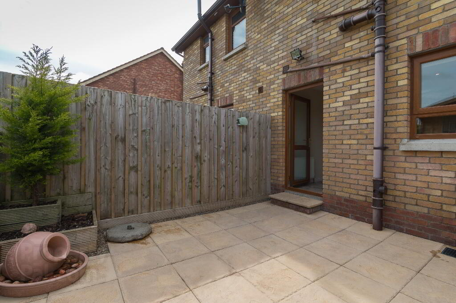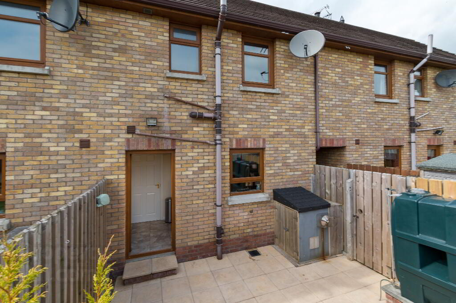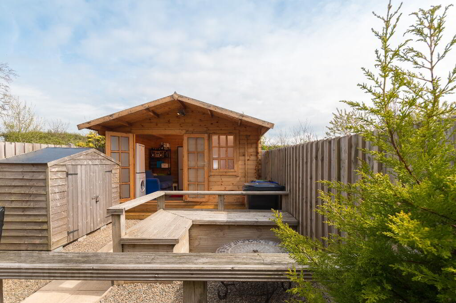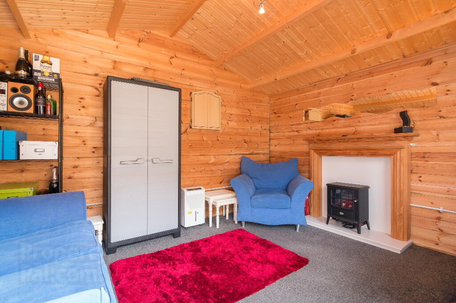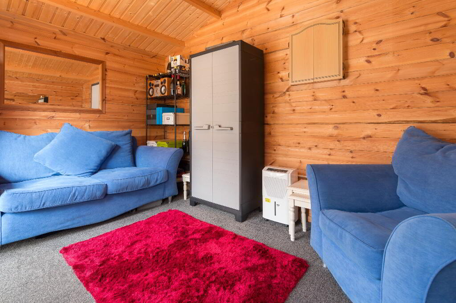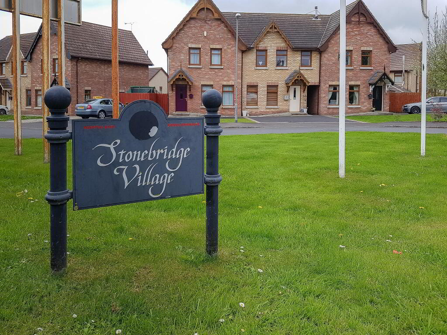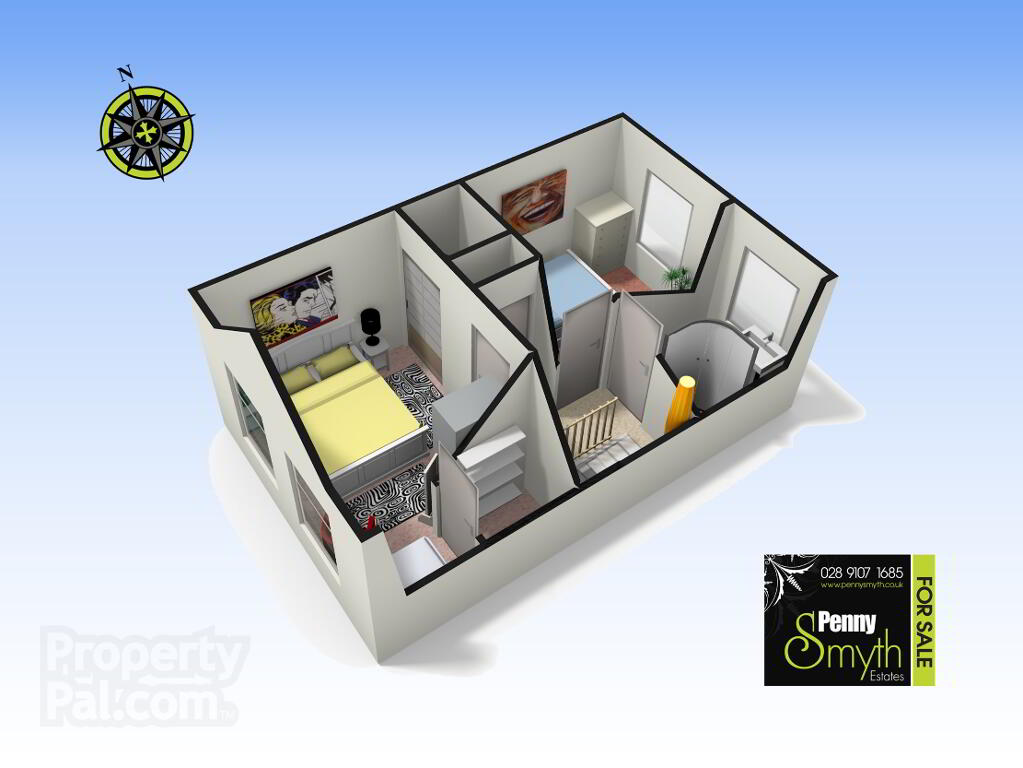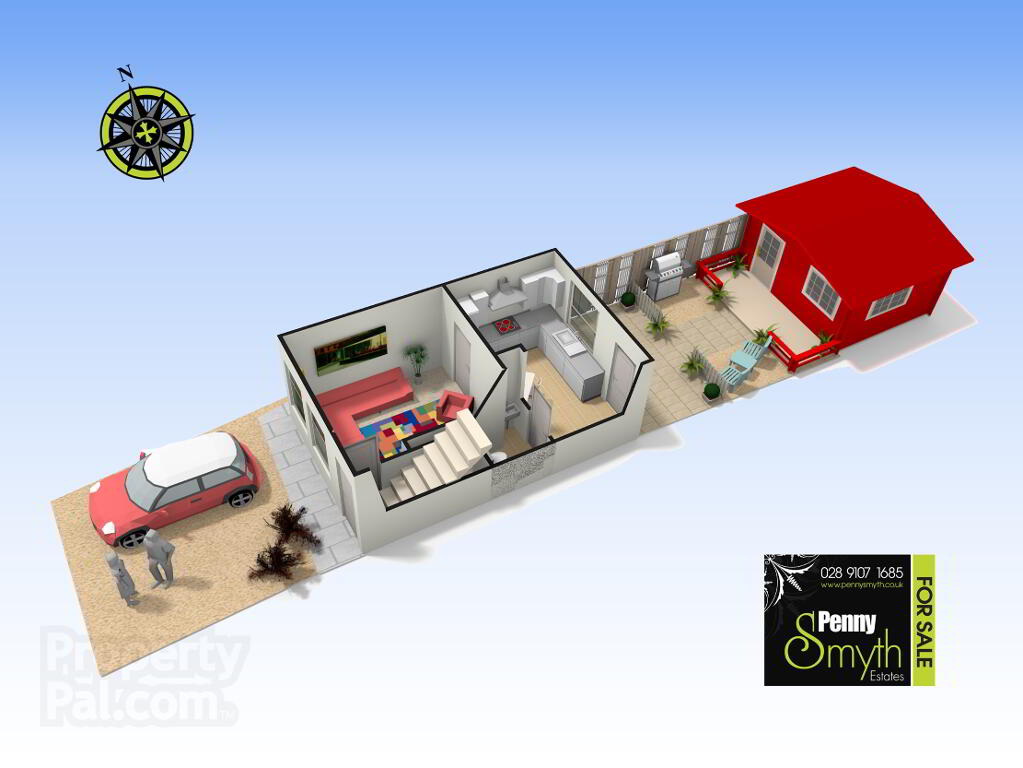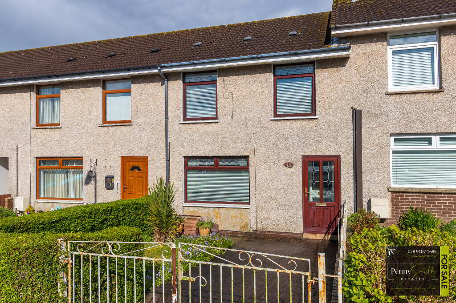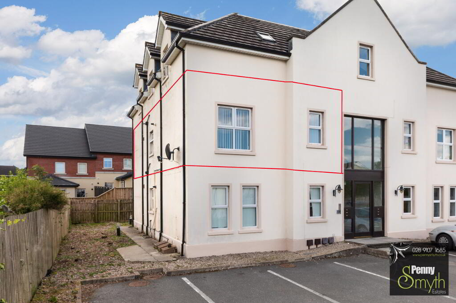This site uses cookies to store information on your computer
Read more

"Big Enough To Manage… Small Enough To Care." Sales, Lettings & Property Management
Key Information
| Address | 75 Stonebridge Gardens, Newtownards |
|---|---|
| Style | Mid-terrace House |
| Status | Sold |
| Bedrooms | 2 |
| Bathrooms | 2 |
| Receptions | 2 |
| Heating | Oil |
| EPC Rating | D66/C73 (CO2: D59/D67) |
Features
- Mid Terrace Property within Stonebridge Village
- Two Bedrooms
- Living Room with Open Fire
- Modern Fitted Kitchen
- White Family Shower Suite
- Oil Fired Central Heating
- uPVC Oak Effect Double Glazing
- Aquachalet Log Cabin with Electrics
- Rear Garden With Southerly Aspect
Additional Information
Penny Smyth Estates is delighted to welcome to the market ‘For Sale’ this beautiful mid townhouse within the popular development of Stonebridge Village, located just off the Green Road, Conlig.
This property comprises living room with open fire, fitted kitchen with dining space & ground floor w.c. Two first floor bedrooms & white shower suite. Oak effect uPVC double glazing throughout.
Situated on the periphery of the development this property benefits from a private southerly aspect with a fully enclosed rear garden with raised paved patio area, Aqua chalet log cabin with electrics. To the front there are raised flowerbeds & off road parking, ample for two car spaces. Within the village there are open spaces for recreational use & safe family areas.
This property is ideal for a wealth of buyers for its accommodation, location & price. Easy access for commuting to neighbouring towns, situated within a five minute walk to local amenities i.e convenience store, chemist, doctors surgery & public transport links.
This property oozes comfort, well being and is definitely easy living.
Entrance Hall
uPVC Entrance Door, Carpeted Flooring.
Living Room 14’0 x 10’9” (4.27m x 3.28m) into Alcove
Open fire with sandstone effect surround & mantle with marble hearth. Carpeted flooring
Kitchen / Dining 8’11” x 14’1” (2.72m x 4.30m) at longest point
Modern fitted kitchen with beech laminate fascia comprising high & low level units with stainless steel sink & side drainer with mixer taps. Integrated four ring stainless steel hob & electric oven with stainless steel extractor over. Freestanding washing machine, dish washer & fridge freezer. Ceramic tiled flooring.
Cloakroom / W.C.
White suite comprising pedestal wash hand basin & close coupled w.c.
Stairs & landing
Mounted hand rail, hot press with foam insulated hot water tank with thermostat. Access to roof space.
Bathroom
Recently fitted white three piece shower suite. Corner shower cubicle with electric ‘Mira’ power shower. Pedestal wash hand basin with mixer taps & close coupled w.c. Walls fully PVC panelled & ceramic tile flooring.
Bedroom One 9’10 x 14’1” (3.01m x 4.30m) at longest points
Two built in storage cupboards, carpeted flooring.
Bedroom Two 9’9” x 7’6” (2.97m x 2.29m)
Carpeted flooring.
Front Exterior
Gravel driveway with feature raised floor beds.
Rear Exterior
Private & enclosed with wooden fencing, paved & stoned feature landscaped garden with seated patio area benefiting from a southerly aspect. Garden storage Shed. Aqua chalet log Cabin with electrics. PVC oil tank & housed oil fired boiler.
Need some more information?
Fill in your details below and a member of our team will get back to you.

