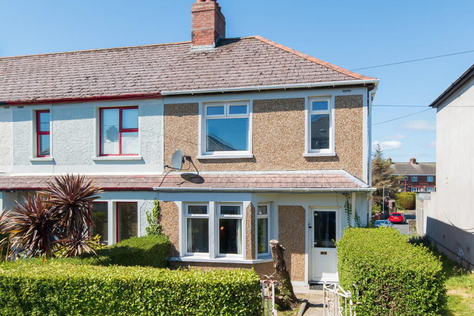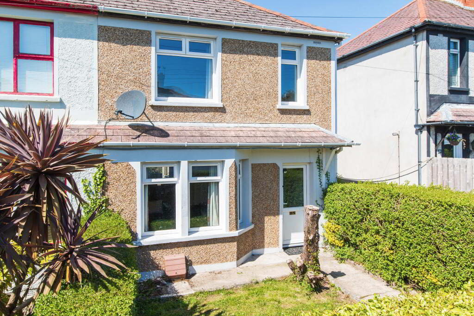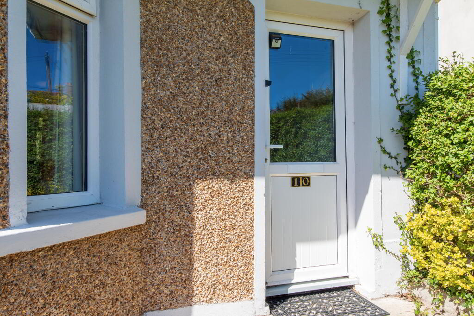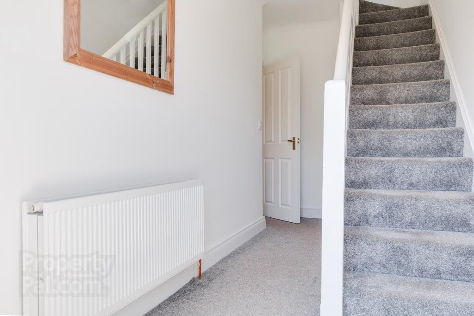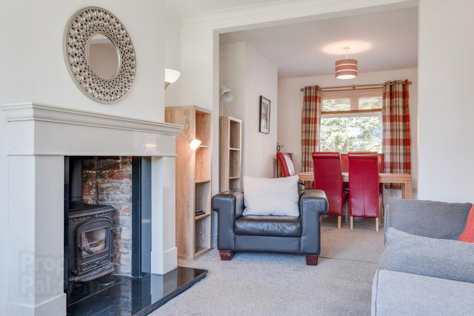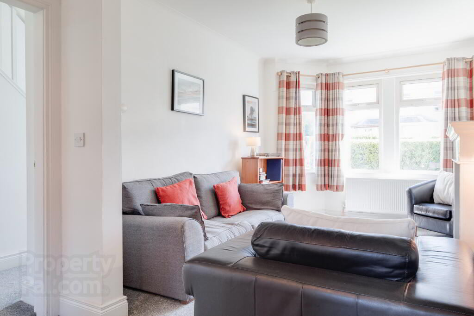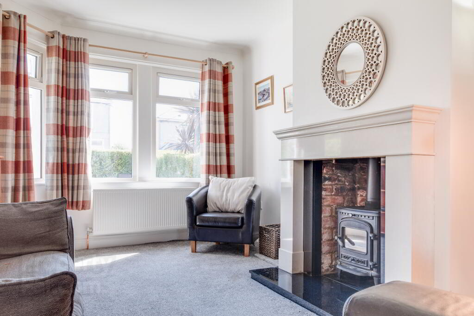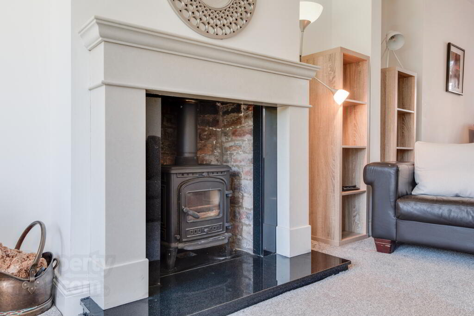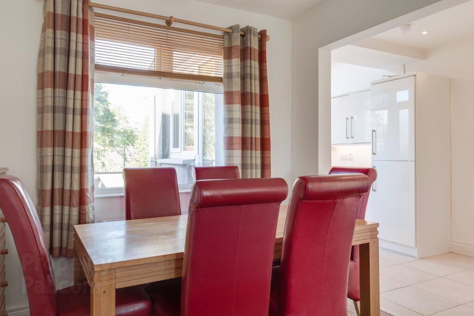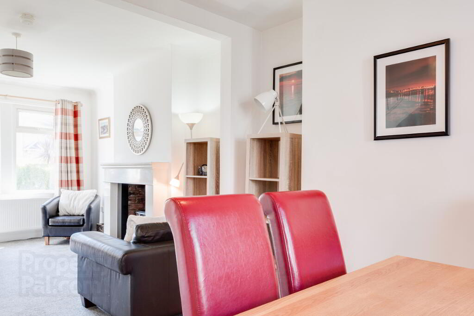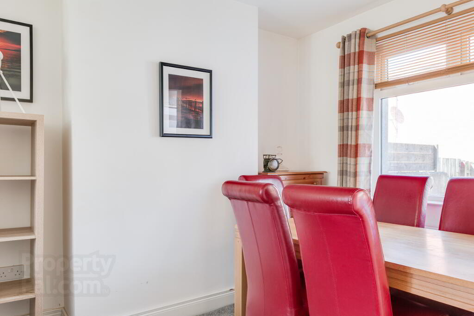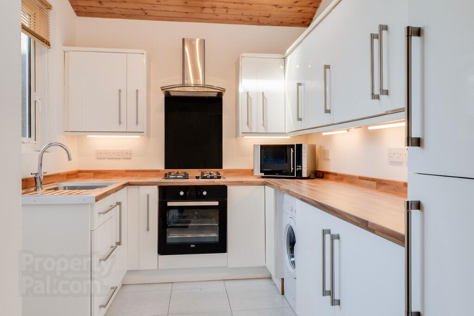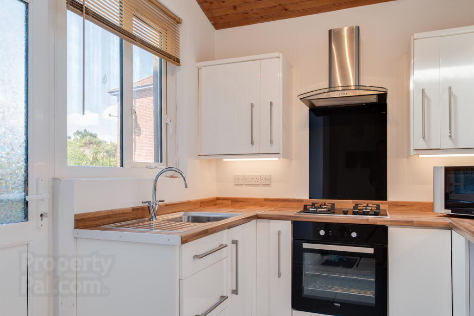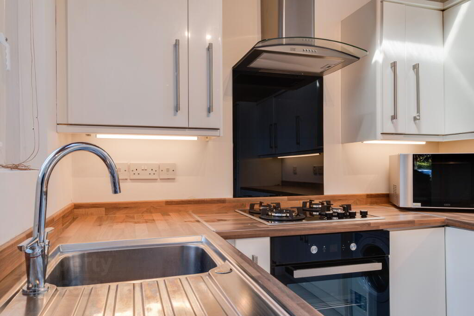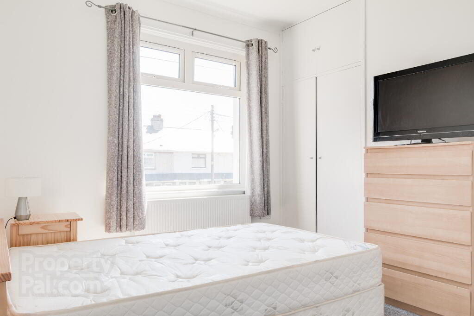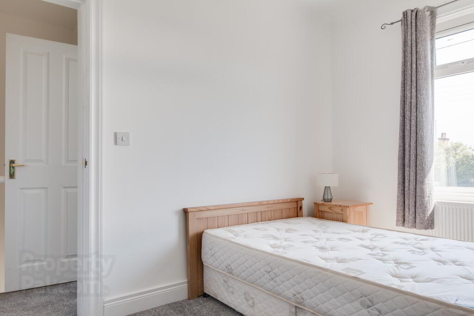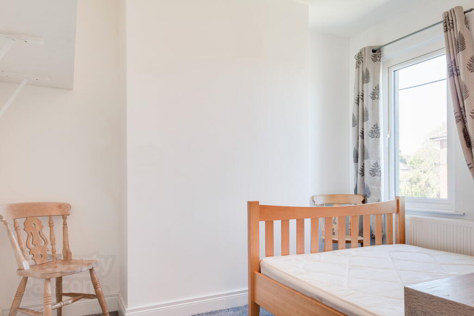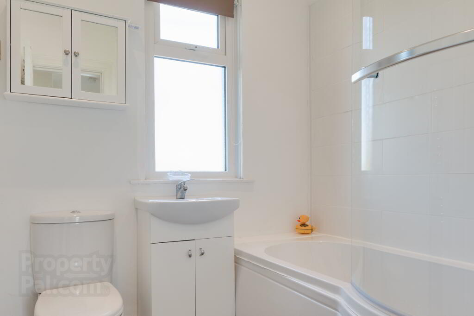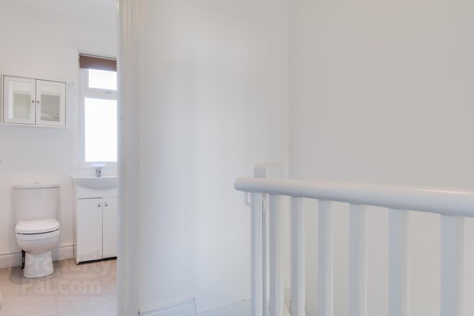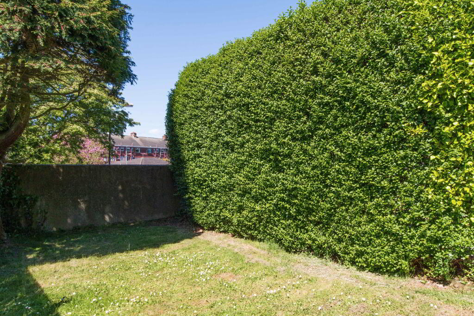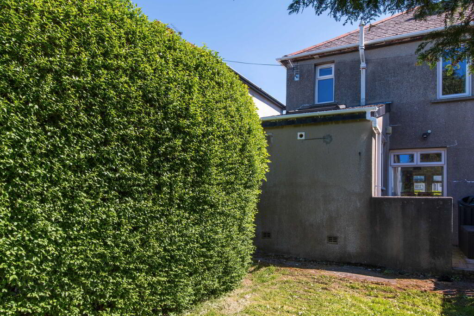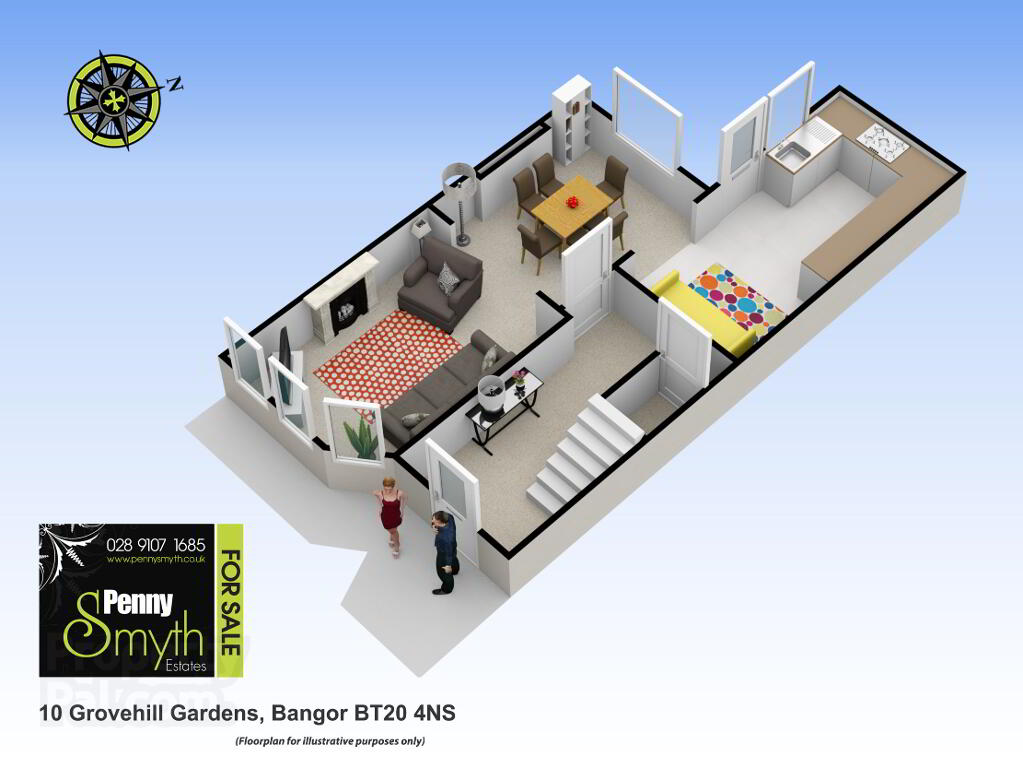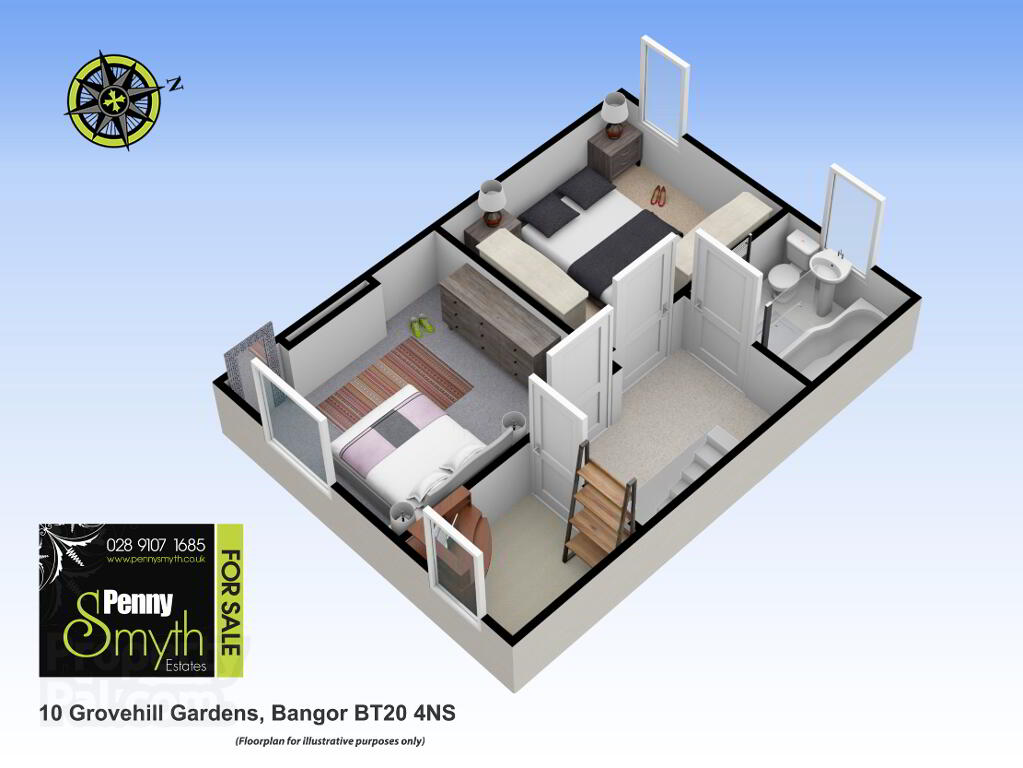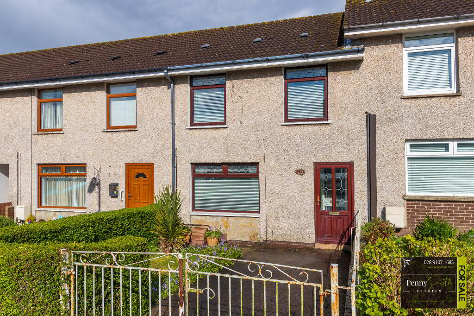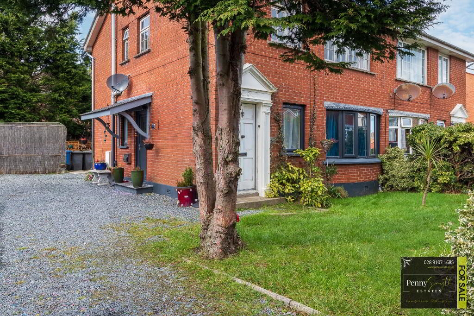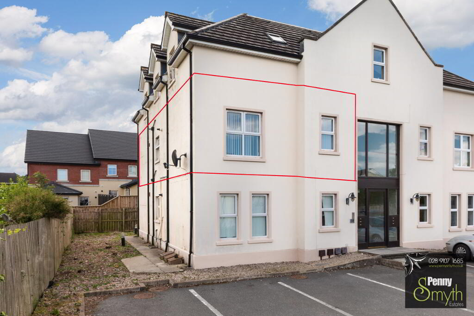This site uses cookies to store information on your computer
Read more

"Big Enough To Manage… Small Enough To Care." Sales, Lettings & Property Management
Key Information
| Address | 10 Grovehill Gardens, Bangor |
|---|---|
| Style | End Townhouse |
| Status | Sold |
| Bedrooms | 2 |
| Bathrooms | 1 |
| Receptions | 1 |
| Heating | Gas |
| EPC Rating | D55/C70 (CO2: E45/D65) |
Features
- End Terrace
- Open Plan Living & Dining Space
- Two Bedrooms
- Office Space / Dressing Room
- Modern Fitted Kitchen
- Modern Fitted Bathroom Suite
- Gas Fired Central Heating
- Private & Enclosed Rear Garden
- Early Viewing Highly Recommended
Additional Information
Penny Smyth Estates is delighted to welcome to the market ‘For Sale’ this lovely end terrace property just off the Donaghadee Road, Bangor.
The ground floor comprises open plan living/dining space with multi fuel burning stove & modern fitted kitchen onto the rear garden. The first floor offers a modern bathroom suite & two bedrooms with a third room ideal for office space.
This property would appeal to a wealth of buyers with its close proximity to Bangor Town Centre & within walking distance to the popular Ballyholme, where coastal walks can be enjoyed & a range of shops, cafés & restaurants are on offer.
This property should appeal to young professionals & first time buyers alike for its accommodation, location & price. Early viewing is highly recommended.
Entrance
uPVC double glazed exterior door, double radiator with thermostatic valve, enclosed storage & new grey carpeted flooring.
Living / Dining Area 23'10 x 9'11" (7.27 x 3.03m)
Multi fuel burning stove with attractive stone surround & tiled hearth. uPVC double glazed windows either side of this space creating plenty of light. Two double radiators with thermostatic valve & new grey carpeted flooring.
Kitchen 16'11" x 7'10" (5.15m x 2.39m)
Modern white high gloss fitted kitchen with a range high & low level units & integrated oven with four ring gas hob & extractor over. Stainless steel sink unit & side drainer. uPVC double glazed window, velux & rear exterior door. Housed ‘Worcester’ gas fired boiler. Vertical wall hung radiator with thermostatic valve & tiled flooring.
Bathroom
Modern fitted white bathroom suite comprising vanity sink unit with mixer tap & storage under, close coupled w.c., white panelled bath with mixer tap & thermostatic shower over. uPVC double glazed window, mounted chrome heated towel rail & tiled flooring.
Bedroom One 11'0" x 8'9" (3.63m x 2.68m)
Built in wardrobes, uPVC double glazed window, double radiator with thermostatic valve & new grey carpeted flooring.
Bedroom Two 10'4" x 9'3" (3.16m x 2.84m)
uPVC double glazed window, double radiator with thermostatic valve & new grey carpeted flooring.
Office / Dressing Room 5'8" x 6'5" (1.73m x 1.95m)
uPVC double glazed window, single radiator with thermostatic valve & new grey carpeted flooring.
Front Exterior
Gated access, garden laid in lawn & bordered by hedging.
Rear Exterior
Garden laid in lawn gated access.
Need some more information?
Fill in your details below and a member of our team will get back to you.

